My Houzz: A Deconstructed Saltbox in the Hamptons
http://decor-ideas.org 08/06/2014 22:15 Decor Ideas
Ellie Sawits and David Gasner found a one-of-a-kind home in a deconstructed saltbox in Southampton, New York. For the New Yorkers, who were moving from a 19th-century brownstone in Manhattan, it had an intriguing mix of farmhouse feel — with saltbox style and materials salvaged from an old farm — and modern sensibility, thanks to Bill Chapin, the former president of the American Institute of Architecture, who redesigned the home. Add to that the natural beauty of the surroundings as well as the rare tupelo forest on their property, and the couple’s home is a celebration of the site as much as their vibrant design style.
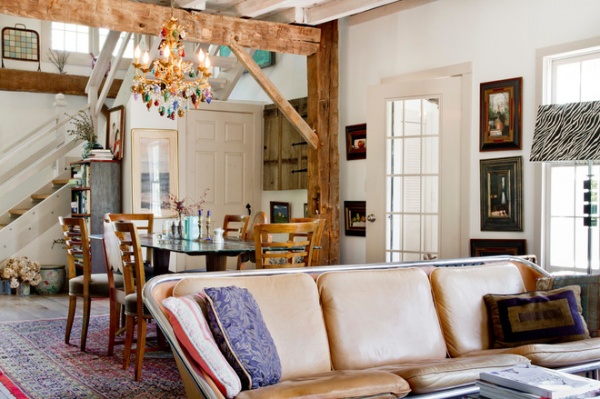
Houzz at a Glance
Who lives here: Ellie Sawits, David Gasner and their cat, Delila
Location: Southampton, New York
Size: 3,000 square feet (279 square meters); 5 bedrooms, 3 bathrooms
Much of the couple’s time is spent on the open-plan first floor, which flows from the kitchen through the dining room and on to the living room. The George Nelson swing sofa they inherited from Gasner’s aunt and uncle, who were early collectors of classic modern furniture, is one of their favorite pieces. Sawits and Gasner say it is by far the most comfortable piece of furniture they’ve ever found.
Sawits is also very fond of her zebra lamp. She chose this surprising addition to the room because its unexpected appearance puts a smile on everyone’s face.
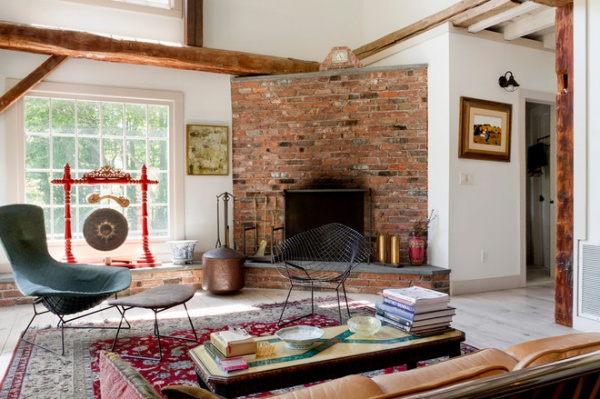
Sawits and Gasner combine their love for the clean lines of modern furniture and Zen design with an equally strong love all things Chinese, as can be seen in the mix of styles that blend seamlessly in this living space.
“The Bertoia bird chairs are the perfect place to read and enjoy the fireplace in the winter,” says Sawits. “Our cats love them too, as they curl up for a perfect fit in their bowls.”
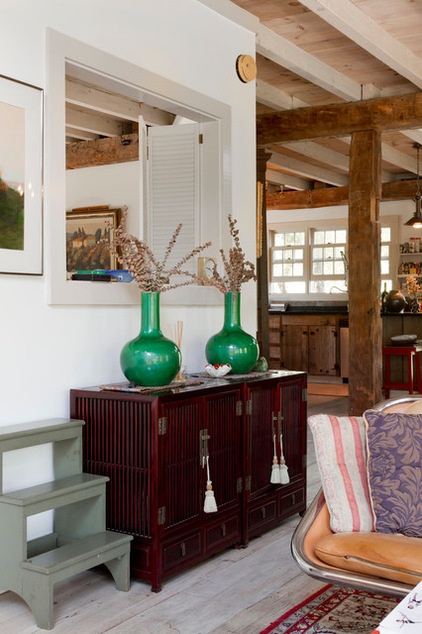
Against one of the walls, a pair of antique apple-green glazed Chinese vases sit on top of a 19th-century Chinese slatted rosewood chest.
Many of the couple’s pieces came from auction houses. Sawits says, “I am an inveterate auction house aficionado, since when I bought my 19th-century brownstone in Manhattan, I needed to find a lot of pieces quickly and inexpensively. Being a former Wall Streeter, I also love the bidding process!”
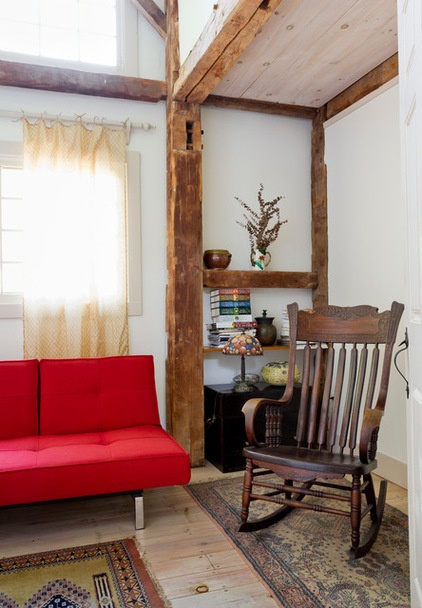
This guest room also functions as a seating area. The bright red couch, from Room & Board, folds out into a full-size bed for guests. The rocking chair is from an early Sears mail-order catalog, purchased from an estate in Ohio.
Encore Convertible Sofa: Room & Board
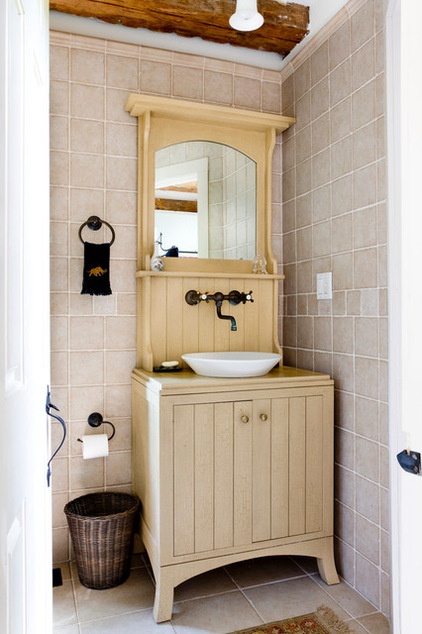
The antique yellow wood used in the first-floor bathroom suits the farmhouse style of the home, as does the farmhouse pump-style faucet. The bronze fittings are reminiscent of hitching rings for horses.
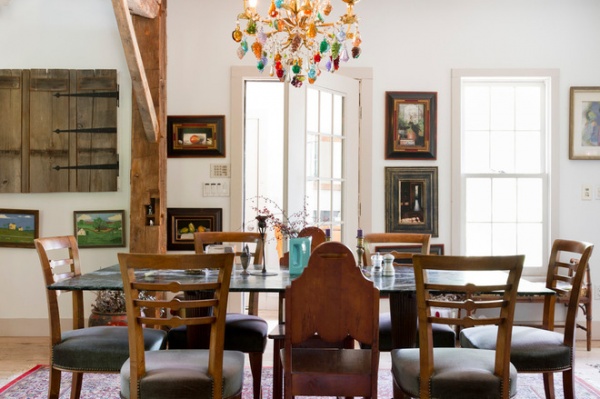
The dining room table, which has finely cut green marble set on rosewood and brass pedestals, was made by Italian designer Ico Parisi in the 1950s. The couple discovered the fruited Murano glass chandelier on a trip to Italy. Sawits had admired a similar one for many years in an antiques store in New York City’s Greenwich Village, so she knew she needed to acquire this one when she spotted it. Each hanging fruit on it adds bold color, which Sawits loves.
The artworks on either side of the front door were purchased by Gasner and the couple’s sons in Paris. They remind the couple of works by Vermeer and were created by an artist who began his career as a restorer of museum paintings.
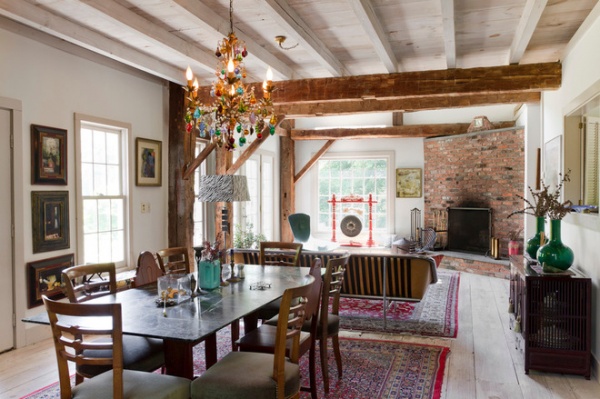
The open plan of the first floor also offers an eye-catching view of the home’s wooden beams, which were salvaged from an old farm in upstate New York and help give the house its barn-style vibe.
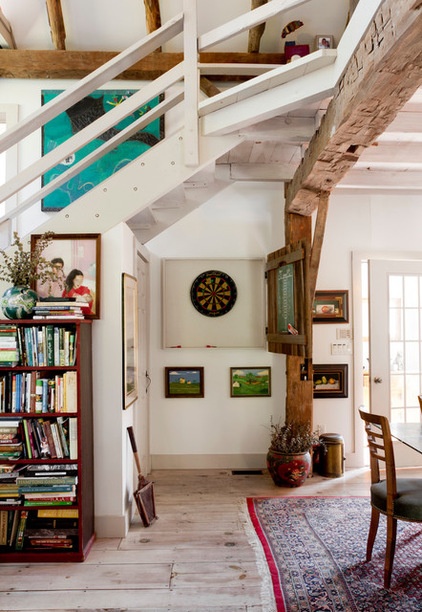
A dartboard made of leftover rafter wood from the barn is mounted on the wall at the end of the hall off the dining area and kitchen. The two farm paintings below it are from a local artist, as are the paintings behind the stairs.
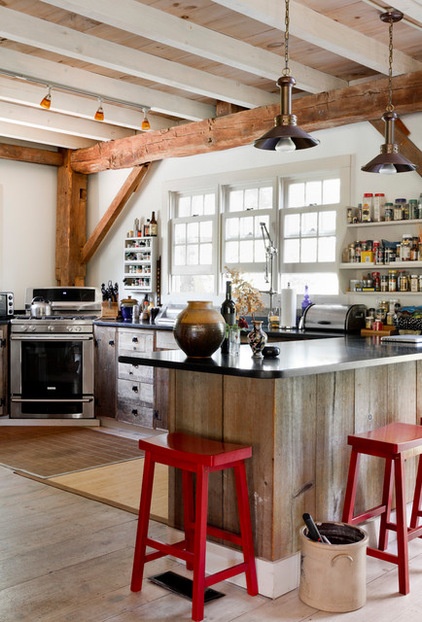
The kitchen, with its black granite counters, is the couple’s favorite room in the house. Everyone in the family cooks — including the couple’s grown-up sons, who visit — so the kitchen is a great gathering space for guests and chefs alike. “Light streams through wraparound windows,” Sawits describes, “and the lack of upper cabinet space is more than compensated for by a large New England armoire bought at an auction.”
The red bar stools add a dash of bright color; they’re based on classic Chinese farmer stools.
Red Saddle Seat Stools: Plow and Hearth
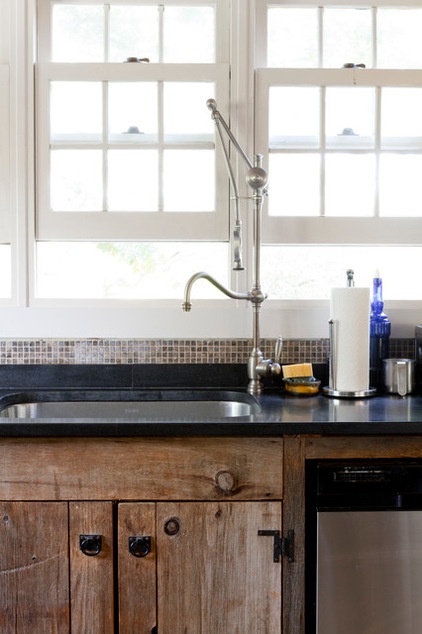
The cabinets are fashioned from the reclaimed timber from the barn. The pump faucet has classic farmhouse style and an attachment for filling pots. The sink is extra deep and good for hiding dirty dishes when company comes.
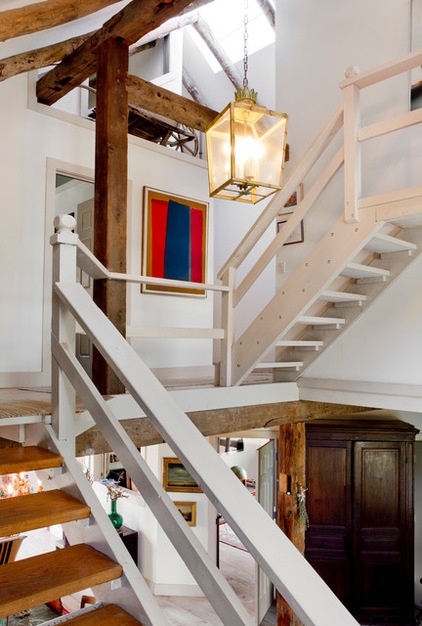
The stairwell to the second floor provides a great view of the wood beams and bleached wide-plank pine floors. The yellow enameled carriage lamp was bought at Sotheby’s by the original owner of the house.
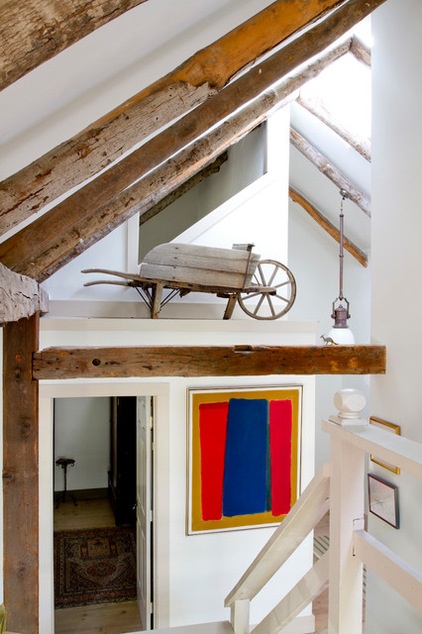
A John Opper painting from the 1950s or 1960s hangs in the stairwell, where its strong color plays off the simple architectural features that surround it. Above it, in one of the many light-providing cutouts in the walls, sits a wooden wheelbarrow that reminds Sawits and Gasner of their farmhouse’s origins.
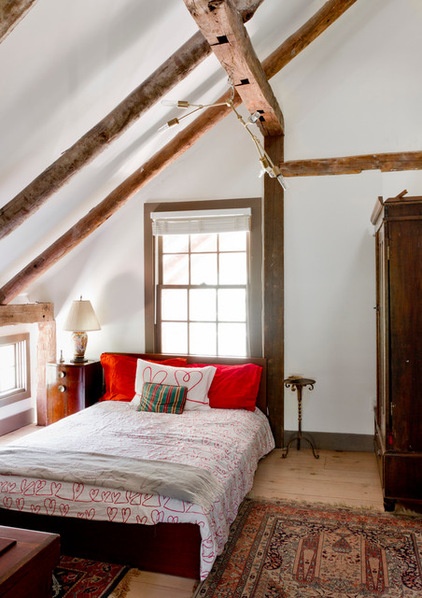
A second guest room looks out to the double-story living room below. The large armoire was bought at an auction in New York; the light is from Lindsey Adelman.
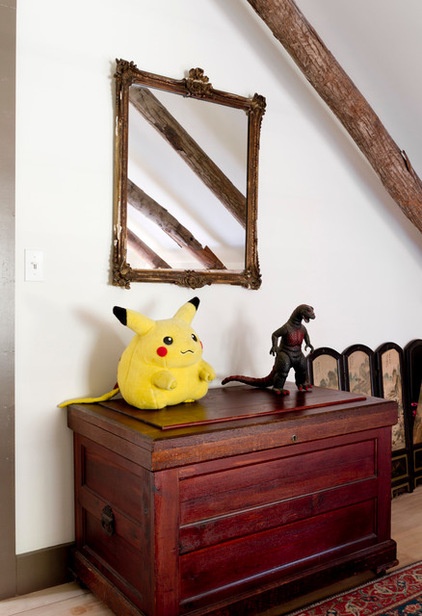
“My husband is a lifelong Godzilla fan, an enthusiasm he transmitted to both of my sons,” Sawits says. “My eldest son fell in love with Pikachu when he was young, and he now calls the two figures in the room our Eastern gods.” Both sit on the opposite side of the guest room.
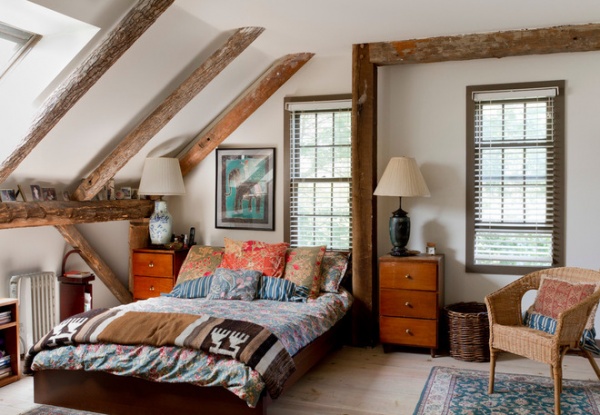
Sawits’ favorite part about the master bedroom is the comforting environment and visual interest provided by the bark patterns in the wooden beams overhead. She loves to sit in bed and read under the slanted eaves.
The bedding is from Crate & Barrel. The lamps include a converted Chinese vase and a converted Japanese cloissonné vase.
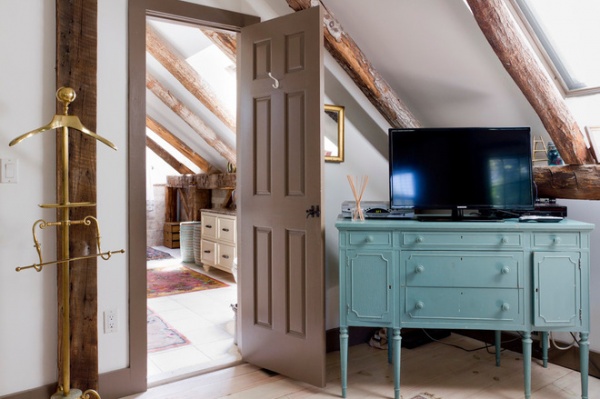
This painted turquoise sideboard is the perfect television stand for the room. It fits in with the farmhouse look and has a simple charm that distracts from the contemporary look of the television.
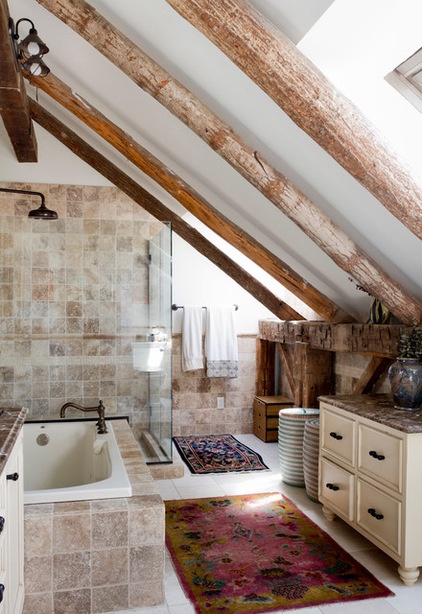
Unlike much of the rest of the house, where bright colors abound, the bathroom is mostly muted to enhance the existing spa feel. “Towels are simple, and ceramic pots keep the Zen effect,” says Sawits. “I like to use Oriental rugs in the bath, as they are beautiful and wear better than the typical bath rug — a bit luxurious but fun.”
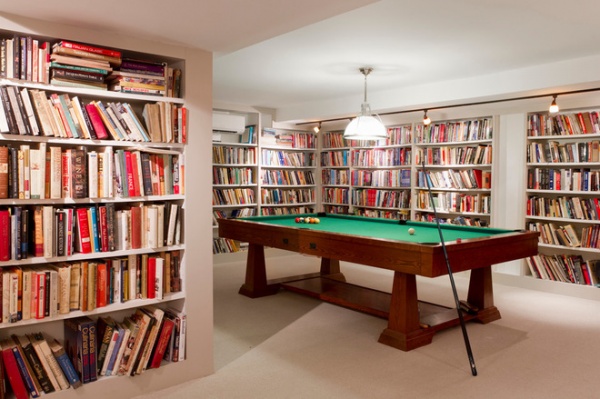
The basement was unfinished when the couple moved in, but it was the perfect spot for a library to house their 6,000-plus book collection. They kept the overall color and style consistent with the rest of the house, then added a pool table for Gasner, which he had always wanted.
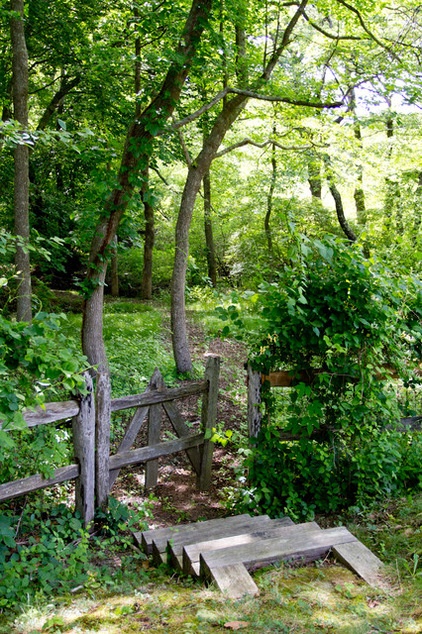
The path in the backyard, used for waking and bird-watching, continues through the forested part of the grounds. It winds circuitously to a pond, where frogs, turtles, birds and raspberry bushes abound.
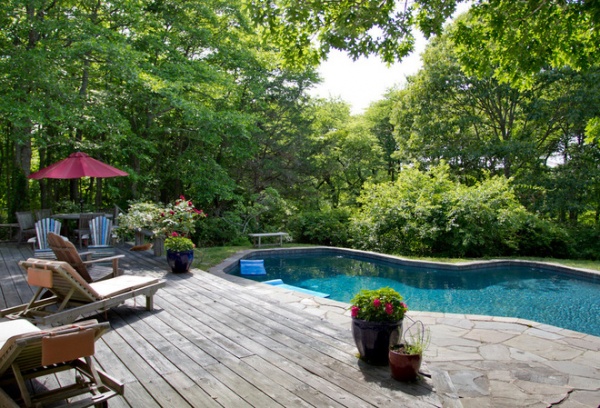
“Our backyard looks just like the nature sanctuary up the road a bit, and we keep it in as natural condition as we can to encourage wildlife and the natural flora of the Hamptons,” says Sawits.
The pool is saltwater, which also helps provide a more natural setting.
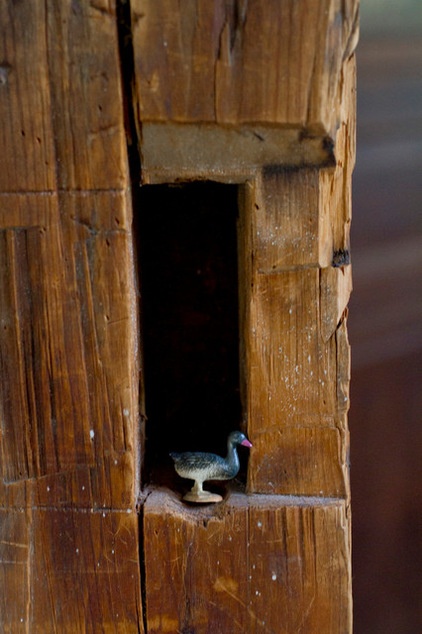
Throughout the home small toy animals can be found in the wooden beams. “It all started with a going-away party for my eldest son, who attended Deep Springs College. We bought some for the party, since students at Deep Springs both go to school and grow their own food,” Sawits recalls. “When it turned out that we were moving to a farmhouse, our New York city friends collected small additional miniature farm animals for my husband to place in strategic niches. The hand-tooled notches of the wooden beams provide those interesting hiding places.”
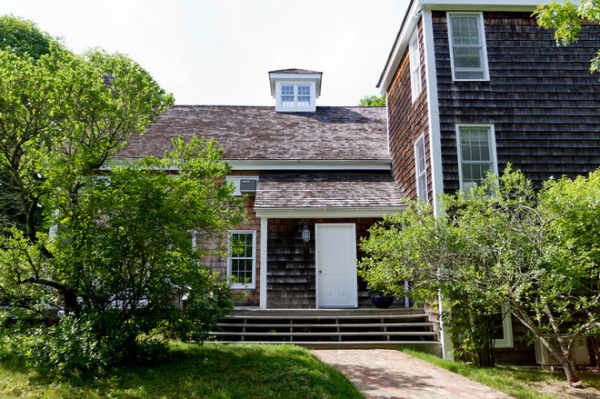
Southampton is the oldest English settlement in the U.S., having been settled around 1650, and the classic Hamptons house is the New England saltbox. Though the facade remains traditional, the deconstructed home has proved to be the ideal backdrop for the couple’s design sensibilities, which combine traditional and modern.
See more photos of this home
My Houzz is a series in which we visit and photograph creative, personality-filled homes and the people who inhabit them. Share your home with us and see more projects.
Browse more homes by style:
Small Homes | Colorful Homes | Eclectic Homes | Modern Homes | Contemporary Homes | Midcentury Homes | Ranch Homes | Traditional Homes | Barn Homes | Townhouses | Apartments | Lofts | Vacation Homes
Related Articles Recommended












