Design Workshop: The Case for Big Overhead Doors
http://decor-ideas.org 08/06/2014 01:14 Decor Ideas
I absolutely love the look and feel of colossal doors, the way they lift and slide out of the way with the slightest effort. But their cost can make them impractical for some projects. In situations where large openings and strong outdoor connections are essential, a garage or overhead door can be a more cost-effective solution worth considering. While originally intended for purely utilitarian spaces, some garage doors have adopted such a level of finish and style, you wouldn’t want to park a car anywhere near them.
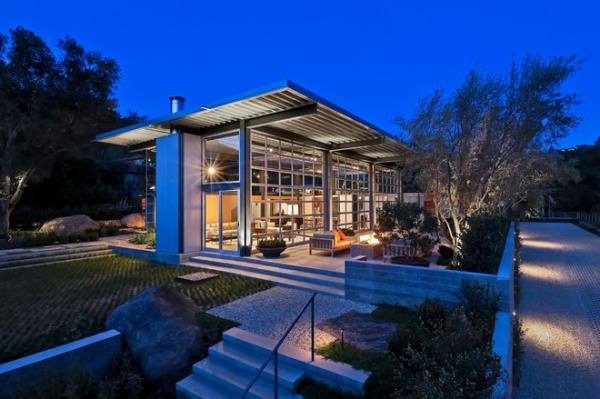
Overhead doors are available in three primary types: panel, coiling and sectional.
Panel. These are made to pivot out of the way; the door panel moves up and out of the way in one single motion. There are fewer joints, but space is required in front of the door, as it swings outward before traveling vertically.
Coiling. Commonly seen in warehouses or covering urban storefronts, these doors are heavy duty, industrial in feel and usually solid.
Sectional. This type is perhaps the most common, and it’s the one we’ll focus on. It’s composed of horizontal sections, usually 12 to 24 inches high, that are mated by hinges to each adjacent section. The taller the section, the fewer the panels (and joints), but the trade-off is a larger radius for the track when you’re transitioning it out of the way overhead.
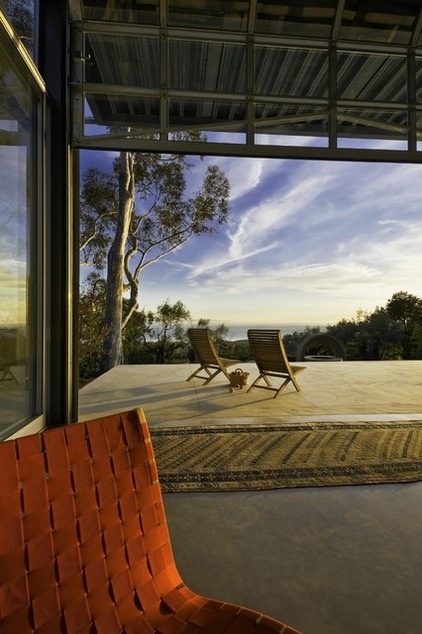
Up and Away
Unlike a traditional sliding, swinging or folding door, the overhead sectional door conveniently lifts out of the way. This frees up floor space and eliminates the need to find a place to stack the door panels. It also allows for a seamless connection between inside and out.
While it doesn’t consume floor space, it does need a place to go when open, either a wall or ceiling. If your ceiling is tall enough, the panel can lift vertically. If it isn’t you’ll need to think carefully about your ceiling space, especially when designing the lighting plan.
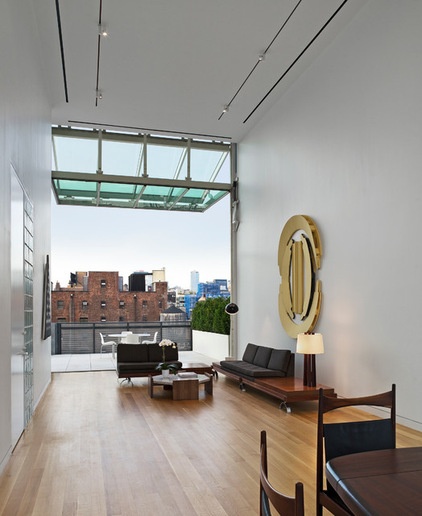
This upward-pivoting 20-foot-tall sectional door opens this entire penthouse apartment to the city and offers proof that, when carefully designed, the overhead door can work in almost any climate, even one as extreme as New York’s. The pivoting panels create a folded, glazed roof for the outdoor area.
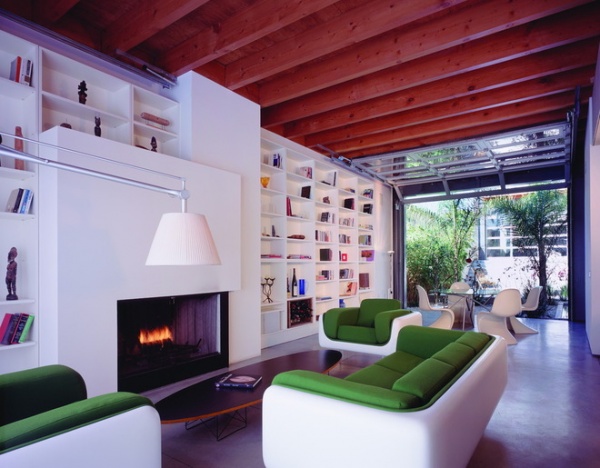
Here too the entire wall (one on each end of the room) dissolves to connect the living space to the outdoors. I find that the most appealing uses of sectional doors in the home are the ones that stretch the openings to the full width of the adjoining space. They appear the most transformative between open and closed and the most logically integrated into the architecture.
If this type of opening is right for your home, there are a few things to consider during the planning phases.
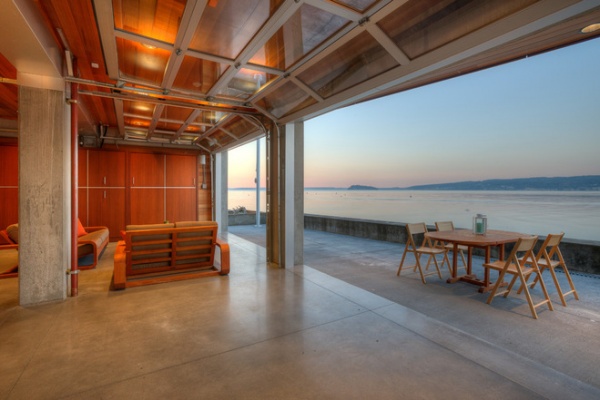
Sectional Door Considerations
Headroom. Ceiling height and overall headroom must be evaluated early on, as the door not only needs a place to stack (either horizontally or vertically); it also needs a way to transition between the vertical and horizontal position. Both the individual door section heights as well as the radius come into play here. But fear not — the manufacturers have done the math for you and offer easy-to-follow guidelines for figuring out just how much room you need.
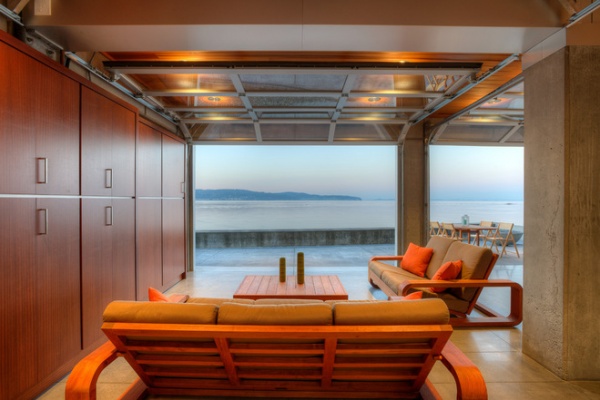
This is another home that takes full advantage of a completely open wall (again on both sides) to focus views to the outdoors. The limited ceiling height reinforces the effect.
Stacking the door overhead can work well when headroom is limited. For higher spaces keeping the track mounted to the wall keeps the ceiling plane free and clear of both hardware and the stacking door. At a slightly higher cost, a high-lift track can raise the door higher up and out of the way.
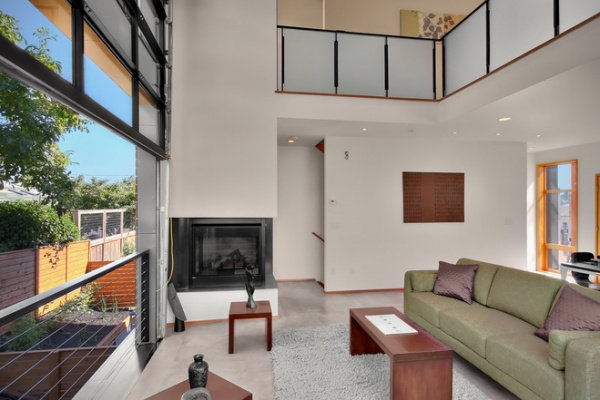
The track. While I personally don’t mind the raw aesthetic of an exposed track, it’s definitely a prominent design element. Depending on the configuration, the track will need to be connected to both the wall and the ceiling. Each manufacturer has distinct connection specifications that also require design attention (blocking, attachment points, clearances etc.).
Tracks need not interfere with the overhead interior aesthetic, as demonstrated by this living room. When the door is lifted vertically, the overhead impact of the track mechanism is minimized.
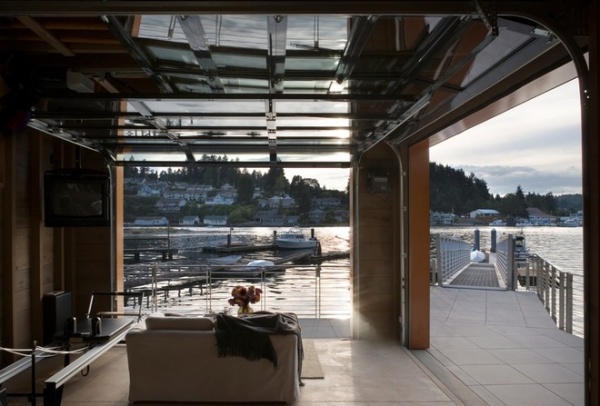
It’s even possible to stack the tracks and nest them over each other to allow for corner openings. I particularly love how the glazing used here is an abstraction of the water, reflecting it around the interior.
With openings of this size, all of the attention is focused on the view, and the track becomes a purely functional background element.
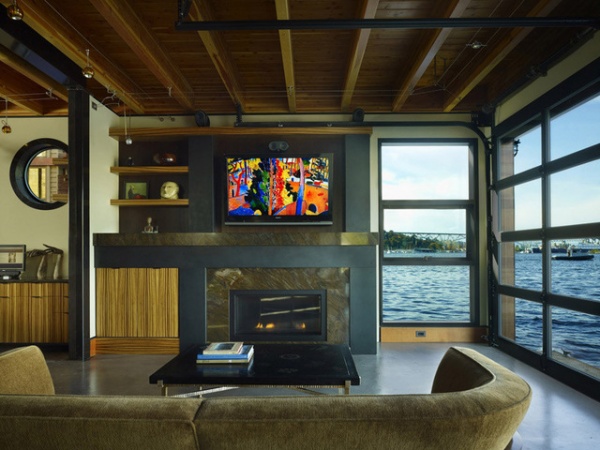
The track and mounting hardware here have been treated very intentionally and made a part of a family of design details in which black has been designated for use on all hardware. The unification of design elements is a great trick for leveling up the refinement of a utilitarian assembly.
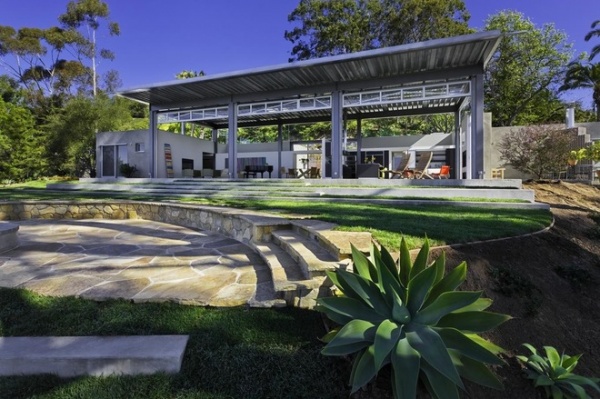
Size. Garage doors can be sourced in varying sizes, with standard residential unit widths ranging from 8 feet up to 20 feet in increments of 1 foot, and heights correlating to standard doors between 7 and 8 feet high. If your desired size is greater than that, you’ll need to pursue commercial options, whose sizes can exceed 60 feet in width and 20 feet in height. At those dimensions structural concerns and wind loading start to outweigh the desired effects of openness, and the doors come at a greatly increased cost.
Even the more residentially scaled options, when grouped together, can make for some impressively scaled and well-connected interior and exterior spaces, an effect that’s difficult to achieve by any other means. The doors seen here convert an enclosed solarium into a completely open, breeze-filled living pavilion.
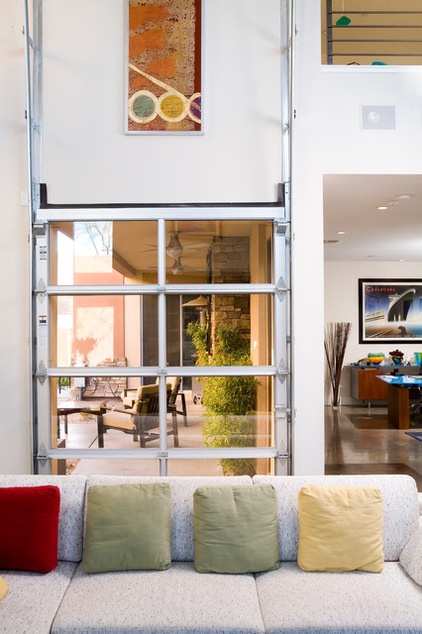
Sectional Door Materials
Aluminum, glass and steel are popular material choices that dovetail well with an industrial aesthetic. Metals can be finished in a variety of ways, depending on the substrate — unfinished, clear, anodized, galvanized and painted — making it possible to marry them to almost any interior or exterior design style.
Wood-clad units are also available and can help to soften the industrial character and create a warmer interior. Wood, however, requires a long-term maintenance commitment.
Why not fiberglass? While it’s a cost-effective option, used near living spaces it feels uninviting and plasticized. Metal and wood are more appropriate choices for the kinds of applications found in the home.
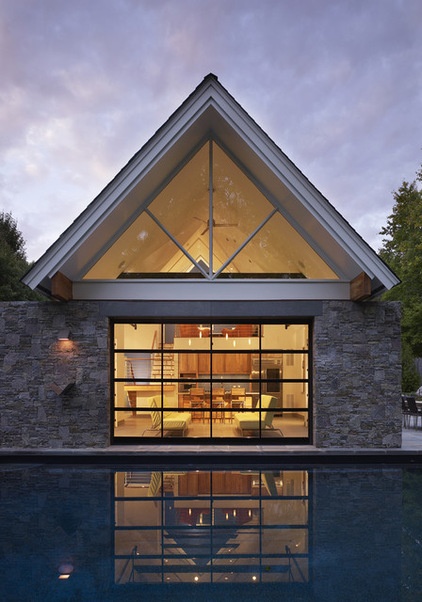
The darker mullions on this sectional door elevate and refine it and certainly befit the setting: stone, fine furnishings and a pool. In fact, it’s hard to tell that this is actually a garage door from this vantage point. It offers the chance to connect the pool house to the pool in a simple and direct way. Notice how the dark frame matches the structural frame and hardware inside, each an intentional design decision.
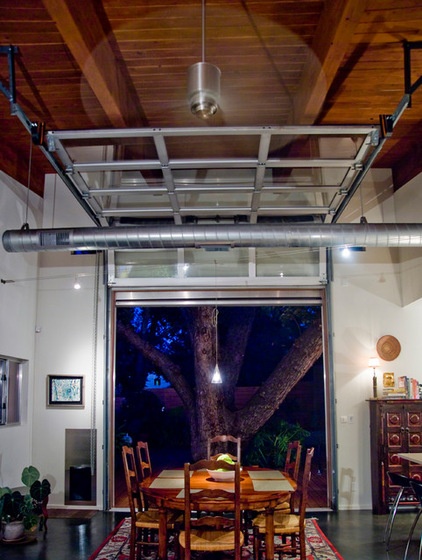
Operation
Manual operation using a standard torsion spring is usually the least expensive option, but opening large doors manually can be difficult. Doors that are easily operated are much more likely to be used often.
Chain hoist operators like the one seen here use a geared box attached to a chain near the jamb to lift even the largest of doors, much like a roller blind would operate. While they’re manual, they make the job of opening and closing significantly easier, and what’s more industrial than a chain hanging in your living space?
Motorized operators are available too and are the most expensive of the options. But if you’re thinking the operator will be an eyesore hanging above your head, as is often seen in garages, think again. The motors can easily be wall mounted near the door, where they’re visually much less prominent.
With all of these doors, it’s important to remember that in the closed position, the hardware will feature prominently in the room. Not only the track but the gearbox, the switching, the torsion spring and the chain, so they all deserve consideration and design attention.
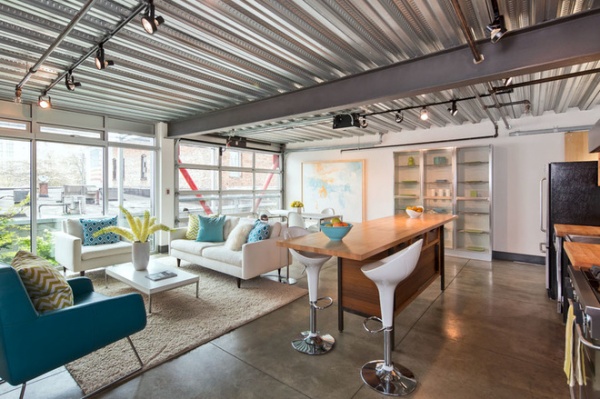
Glass
For any door glazing is required to be tempered or laminated for safety by code. From an efficiency standpoint, glass near conditioned space should always be insulated.
Glass is, of course, more expensive than a solid door, but it preserves the visual indoor-outdoor connections even when the door is closed. Glazing will also affect the proportions of the panels, limiting their width and height. Again manufacturers offer simple design guidelines for this.
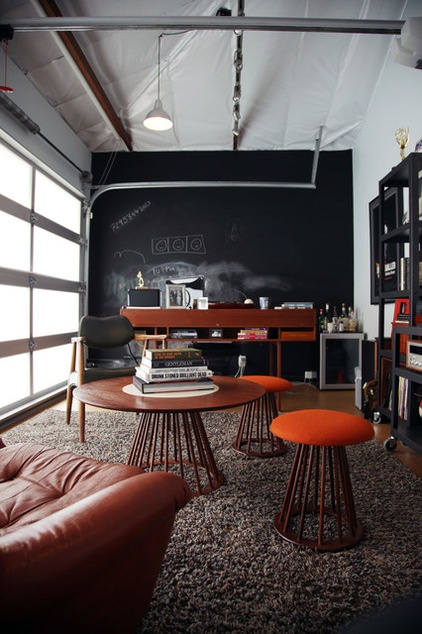
If privacy is a concern, consider milk, white or etched glass, all of which diffuse light while maintaining privacy. When lit from the inside or outside, the glass can create some interesting lantern-like effects at night.
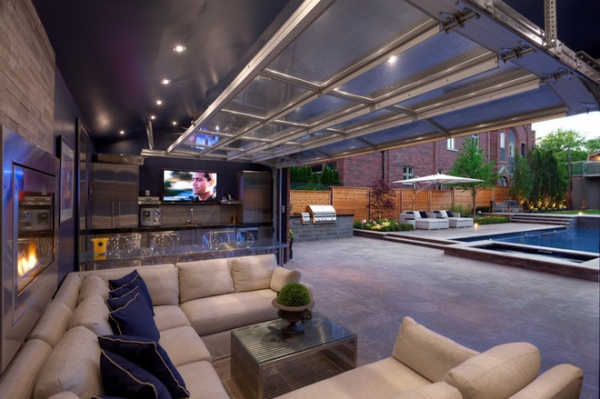
Thresholds (or Not)
Architects and contractors always prepare for water infiltration at door intersections. This space has a zero threshold, which I love for the ultramodern, clean aesthetic but which the architect in me fears because of the possibility for water migration. Used in an environment where one expects and designs the finishes and space for water to enter — such as a space serving a pool — it can be a good match. But no amount of gaskets or door sealer will prevent water from entering in this kind of situation.
Good design practice for thresholds:
Add a small lip or ledge for the bottom of the door to seal against and provide a location for a capillary and thermal break. Pitch the floor away from the doors toward the exterior.Provide a continuous drain and grating to capture water before it has a chance to enter the space.Use sheltering overhangs to keep water and splash-back away from the door threshold.
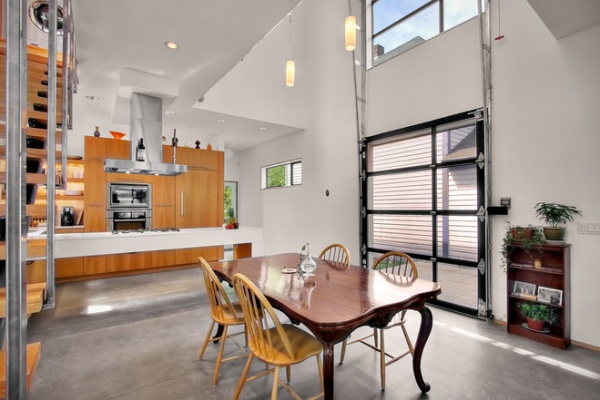
Energy Efficiency
It would be difficult to claim that a garage door is the most responsible choice from a thermal efficiency standpoint. If you live in a cold climate and these doors will be used year-round, this might not be the right solution for you. But if you live in a temperate climate, there are certain things to look for that can greatly improve a garage door’s performance — things like gaskets, seals, thoughtful detailing of the panel joints (male and female interlocks), and insulated glass or solid panels.
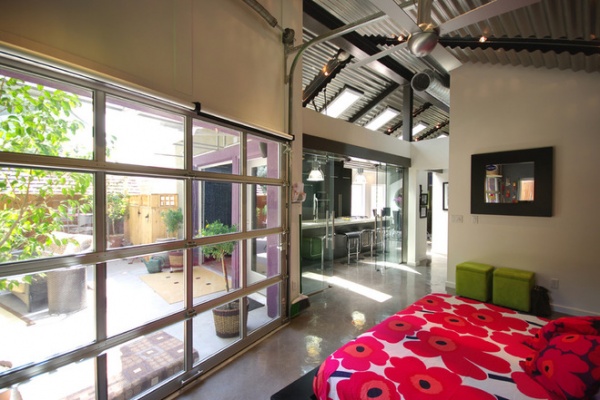
When it comes to evaluating a garage door for thermal performance, try not to be influenced by published R-value (or U-value) claims; they can be very misleading. Typically on an insulated garage door, a manufacturer will list the center-of-panel R-value. Some of these are quite high for doors — values exceeding R-17 are not uncommon. Instead you should pay attention to just how leaky (we’re talking air here) the door assembly will be. High panel-insulation values will be negated by two things: poor air sealing and sloppy installation. These should be your primary concerns when selecting a door for the best thermal performance.
See more on heat, R-value and the building envelope
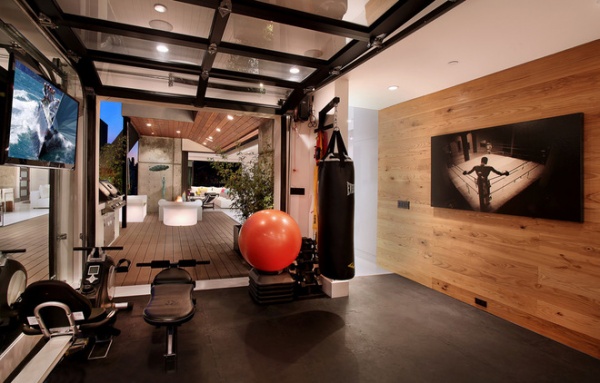
Look for:
Air sealing. Heavy-duty gaskets at the bottom of the door will seal it to the floor construction (which may be uneven) when it’s closed. Weather stripping and brushes at the track edges are necessary. Panel joints. The more closely the panel joints meet, the less they’ll leak air. Shaped, gasketed and interlocking joints are better than butt joints.Solid versus glass. Solid doors are obviously more thermally efficient than glass doors. If you want a glazed opening, be sure to use insulated glass.Frame construction. On metal doors look for the term “thermally broken.” These are frames that isolate the exterior from the interior and limit heat loss via conduction.Detailing and installation. Design the jambs to protect from and prevent opportunities for air infiltration. During installation the door should be carefully fitted to the entire opening following all of the manufacturer’s guidelines.
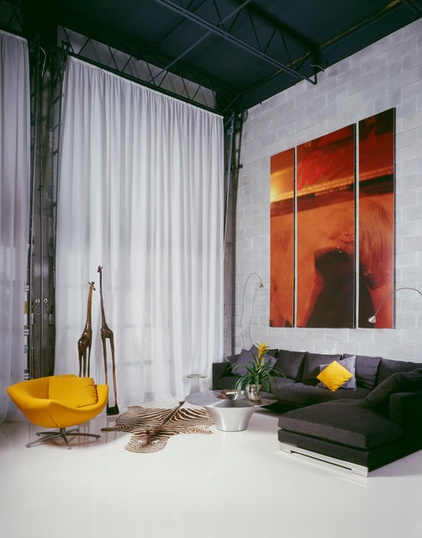
Layering
Most of the examples thus far have embraced the overhead door for its raw beauty and sought to celebrate it. But there are times when a buffer between the door and living space can be useful too. The scrim drapery used here provides a counterpoint to the robust industrial aesthetic, softening it while simultaneously helping to minimize potentially uncomfortable convection currents around the cooler door space.
The architect’s use of layering in her design builds in flexibility, allowing the doors to be open while offering privacy and airflow or completely shuttered and inwardly focused. The thoughtful juxtaposition of heavy and light elements ensures a balanced interior composition too.
Screens or metal fabric are another obvious partner for a more industrial take.
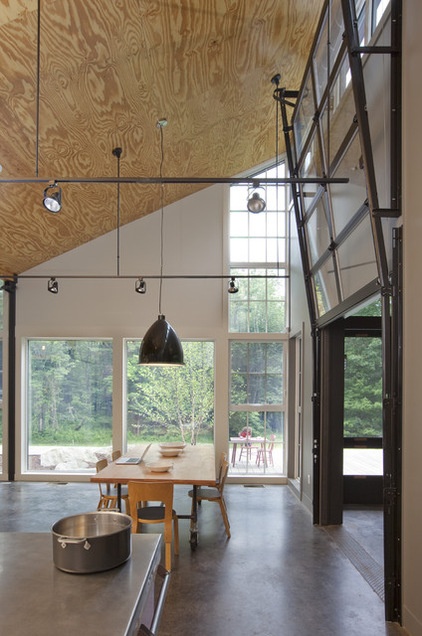
Other Uses
Not only are sectional doors great for connecting indoor and outdoor spaces, but you might consider using them between interior and semiexterior spaces, as seen here. When the door is open, the kitchen blends with the nearby screened porch. With fewer weather-driven restrictions, this application delivers all of the visual and spatial benefits and still allows a way to seasonally separate these essential transition spaces.
More: Design Workshop: The Lowdown on Colossal Doors
Related Articles Recommended












