Houzz Tour: San Francisco’s Haas-Lilienthal House
For 128 years the large house has stood at the intersection of Franklin and Jackson streets in San Francisco, and time has done little to diminish the beauty of the Queen Anne–style Victorian with its distinctive witch’s cap turret and its elaborate trim decked with flowers, garlands and sunbursts. Not only has the Haas-Lilienthal house survived the ravages of the passing years and two earthquakes (1906 and 1989), but it has withstood a force that is sometimes more ruthless: development. When it was built, it was surrounded by homes of a similar style and size. Now, save for a couple of contemporaries, it counts apartment buildings and a Whole Foods Market as neighbors.
For three generations it sheltered the family and descendants of William Haas, a Bavarian immigrant who came to San Francisco as a 19-year-old after failing to strike gold in Idaho. He joined his cousin’s wholesale grocery business and eventually earned upper-middle-class wealth in produce baskets (he was appointed president of the company in 1897). In 1973 his grandchildren, fearing that the home and its many original details, fixtures and furnishings might be lost forever, donated the building and much of its contents to the Foundation for San Francisco’s Architectural Heritage (SF Heritage). Since then the organization has made its offices on the second floor of the house, and thousands of visitors go through every year on docent-led tours, but only two people have actually lived there full-time. One of them agreed to give us a special behind-the-scenes tour.

Houzz at a Glance
Style: Queen Anne Victorian
Year built: 1886
Distinction: A survivor of two earthquakes and heavy neighborhood development, the house is a museum of Victorian architecture and interior design. The Foundation for San Francisco’s Architectural Heritage (SF Heritage) offers docent-led tours.
After the SF Heritage board decided the home needed more consistent hands-on attention, it created a full-time caretaker position in 1981. Today Heather Kraft is the second person to hold the job. In exchange for watching over the house, she has been given a small apartment (a couple of bedrooms connected by a water closet) on the second floor of the 11,500-square-foot home. She’s been living there for nearly a decade, so it’s quite possible she knows the house better than anyone else.
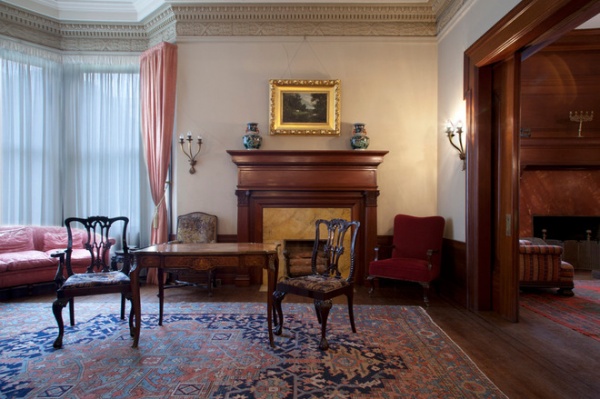
Let’s just get this out of the way: Kraft, who also works as a caterer and personal chef, says her caretaking job generates a lot of curiosity about ghosts. “When people find out I live here, the first thing they ask is whether the house is haunted,” she says, laughing. “In all these years, I have never seen a ghost here. When I was living in a Victorian house in Haight-Ashbury, I did see and feel some odd things, but never here.”
However, that’s not to say she hasn’t heard anything otherworldly in the house that the National Trust for Historic Preservation recently designated a National Treasure. “I’ve heard sounds — footsteps, voices and laughter,” she says. “But I’m much more afraid of living people than dead people.”
Of course, the house has a security system, but as part of her job, Kraft usually walks through the rooms at night, including this formal parlor at the front of the house, before she turns off the lights. She’s never encountered anyone who didn’t belong there after hours, living or not.
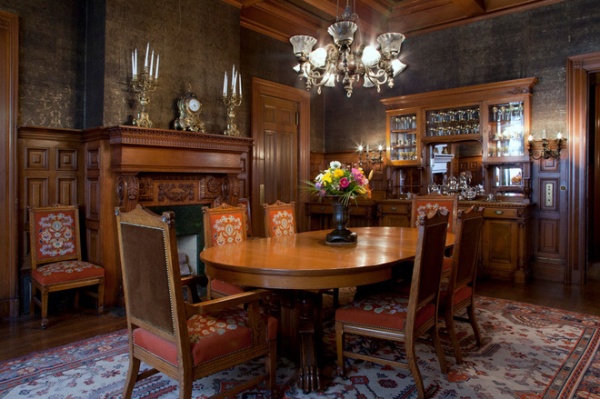
With its original embossed wall covering, custom furniture and redwood built-ins and paneling finished to look like oak (the more expensive and thus prestigious wood at that time), the dining room appears much today as it did when William and Bertha Haas gathered their children around the table. What many visitors might not know is that the family still visits the house every Christmas Eve. Although the home’s first husband and wife were both Jewish, they started the tradition of celebrating Christmas in America. To this day their descendants mark the occasion here. (Check out the remarkable photo album of the gatherings from 1954 to 1971 housed at the Magnes Collection of Jewish Art and Life.)
But they aren’t the only family who dines at the house — it is available for event rental, and for a fee, anyone can sup at this table. As a caretaker’s perk, Kraft is also allowed to host the occasional dinner party in this room. “It’s very interesting; people feel that they have to behave differently, more formally, here,” she says.
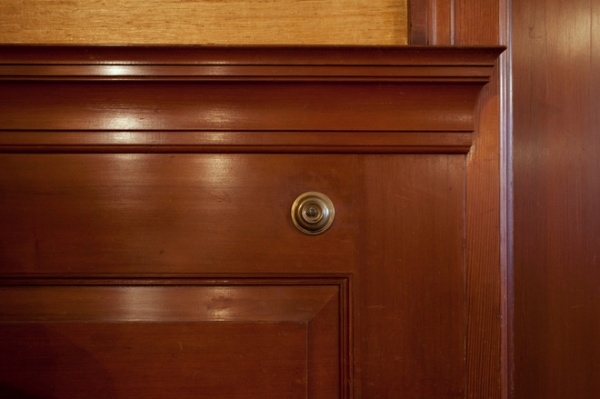
Visitors might not notice the discreet brass buttons on the walls in many of the rooms (such as this one on the wall of the drawing room adjacent to the dining room). But Kraft says their function loomed large in the minds of the household staff.
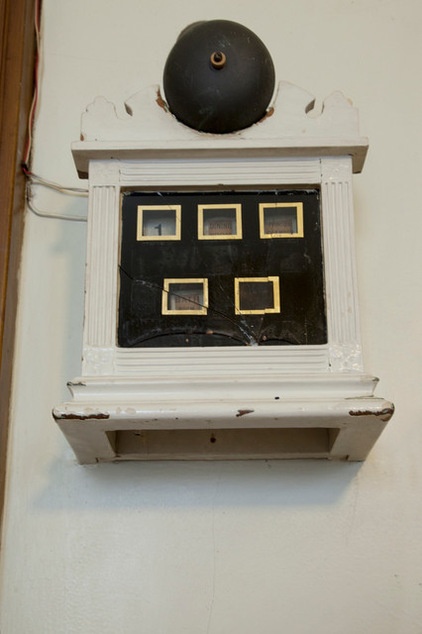
A gentle push of the round button rang into the annunciator located in the kitchen. “I assume that the bell on top sounded,” says Kraft. “The numbers in the windows indicated what room needed attention.”
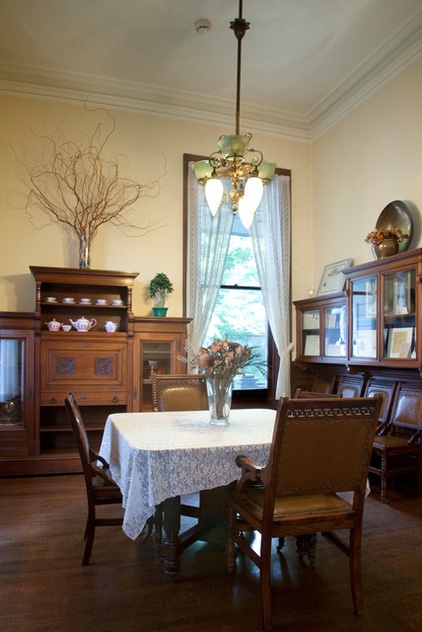
The breakfast room opens off the dining room and it is where, starting with William and Bertha Haas, the adults enjoyed their morning coffee. The glass-fronted cabinets contain a photographic record of the people who lived here.
William and Bertha Haas had three children. One of them, Alice, married Samuel Lilienthal, and they moved into the house with her mother after William died. Samuel and Alice Lilienthal had three offspring and took in Alice’s brother’s two children after he died. These children are responsible for donating the house and its contents to SF Heritage.
“I imagine that they were concerned about preserving it,” says Kraft. “In 1973 Victorian houses were not valued and were being torn down. It was around that time people started becoming aware of the need to save and preserve these buildings.”
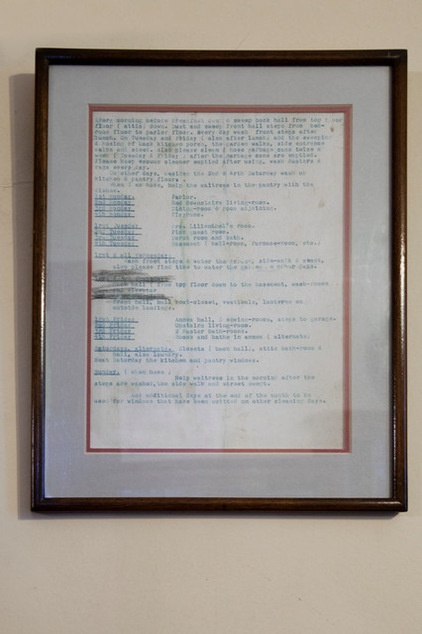
On the breakfast room wall is a piece of paper that was never meant to be displayed outside the servants’ quarters. It’s a highly detailed plan for the household staff (a census shows that there were seven servants living at the home in 1900). Carefully thought-out instructions include orders to sweep the back hall from the attic before breakfast and to dust and sweep the front hall after lunch daily. Every task was planned and scheduled, including washing the garbage bins and cleaning the sidewalks. As she passes the document, Kraft stops to study it. “When I read this, I feel a lot of kinship with the people who took care of this house,” she says. “Some of these things are things I do myself.”
Listening to Kraft’s job description, it’s clear she’s not exaggerating. She does everything from supervising repairs to maintaining the garden with her own hands. Before the roof was fixed, she had to crawl into a tight space on rainy days and nights to place buckets under dripping water. There’s one job she usually hires out: site manager for events. “I don’t like watching people move things around,” she says. Walking through the house, she habitually straightens pictures and gently repositions chairs. She may not own these things, but she clearly cares about them.
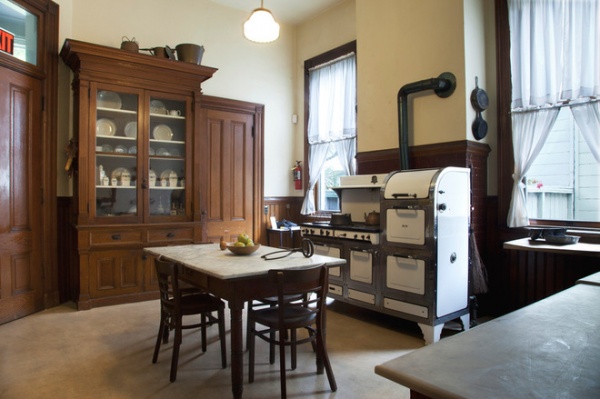
When touring historic homes, you might assume that the rooms exist in a museum state, never used and rarely touched. Not so in this house, where caterers use the 1930s-era range for every event. Not only that, but this is where Kraft prepares many of her meals. “The range is great; the ovens get really hot,” she says. “I imagine when a cook was preparing large daily meals in here, it got very warm in the kitchen.”
Since her quarters have limited square footage, she maintains a pantry behind the door to the right of the cabinets.
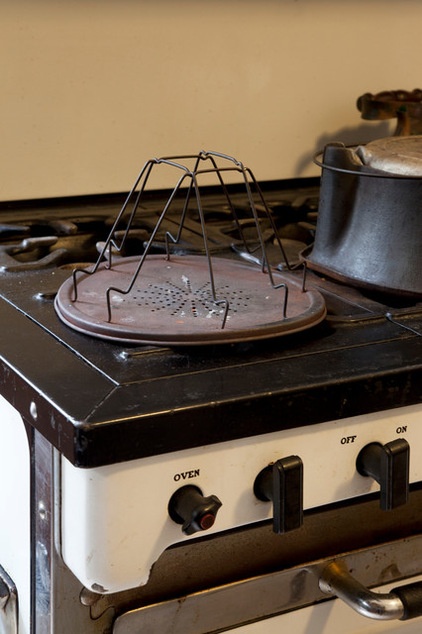
Although many old kitchen items are on view in the kitchen, ranging from pretty plates to ice tongs, one item was never touched by Tilly Richter, the 20th-century German cook who lives on in family legend. “This is a toaster, but it’s not an old toaster; it’s one you could buy right now at any camping supply store,” says Kraft, who has been known to prepare toast on the burner-heated appliance. “I’ve heard docents say otherwise, but I’m confident of that fact.”
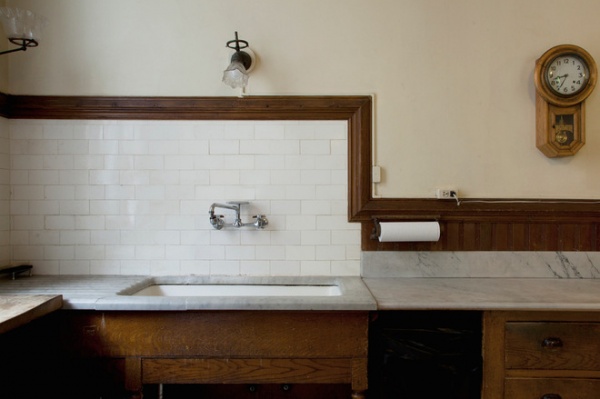
Since she is a food professional herself, her high marks for the vintage range carry weight. One thing she doesn’t love about the kitchen is the counter height. A tall person has to bend low to work on them. “Maybe people really were shorter back then,” Kraft says, laughing.
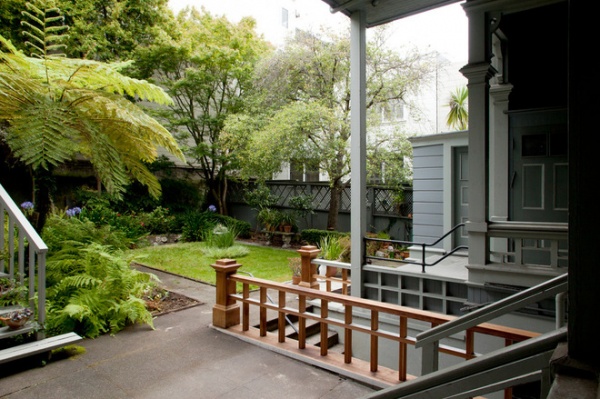
Today the green backyard is maintained by Kraft and rarely used by anyone else (it is not on the tour). When the first Haas family was in residence, it was a strictly utilitarian space. “As I understand it, back in those days, it was more of a mud pit,” says Kraft. “Clotheslines would have been strung across the yard.”
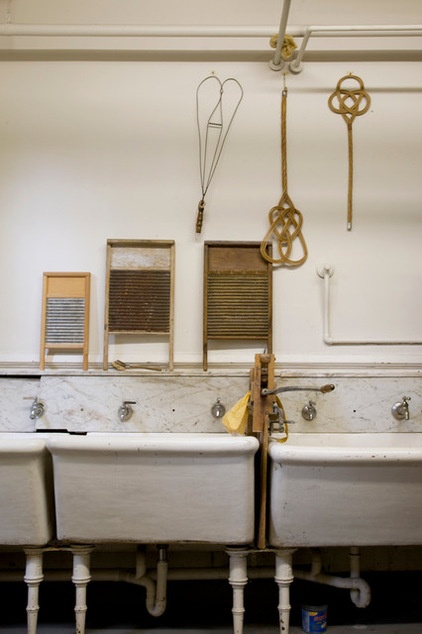
The household generated so much laundry that a full-time laundryman lived onsite. In 1900, the census says, the job fell to a 49-year-old man named Lee Wing, and his basement room is now the docent office. The laundry room has three large sinks on wonderfully decorated spindle legs.
It’s hard to guess the age and provenance of the washboards, rug beaters and hand-cranked wringer, as some of the items were donated. But it’s safe to say that similar appliances were used daily in the once-bustling household.
These days Kraft uses the sink, but takes care of most of her laundry needs in a modern washer and dryer in this room. The space is not generally on the tours, but one of the hazards of the job is that you never know when a door will fly open and a guide will pop in leading a group of visitors.
“I am aware of what is going on in the house and when, so it doesn’t happen often. But when it does, I just smile and try and hide my underwear,” Kraft says. She has a great sense of humor, but one senses this is not entirely a joke.
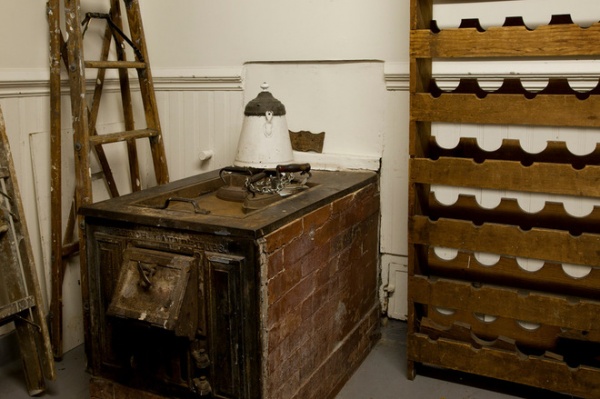
In a corner of the laundry room, a coal-burning stove once kept irons hot and ready. This is one feature Kraft does not use.
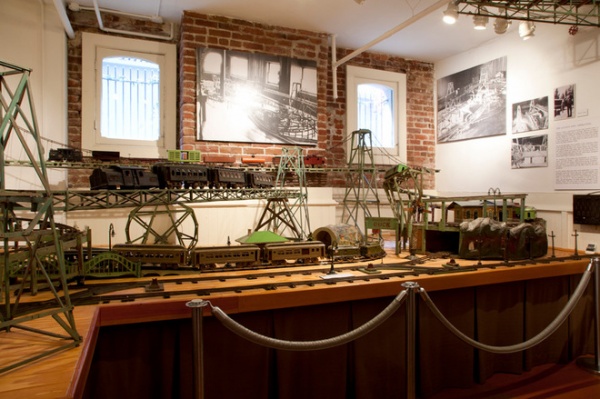
Another basement room across from the laundry holds the remains of a fantastic electric train set once owned by William (Billy) Haas. The boy was named for his grandfather, the home’s original owner. Both of his parents (his father was Charles, son of William and Bertha) died when he and his sister were children, and they came to live in the house in 1927. They brought a few servants with them, including a chauffeur named Morton Vrang who created an elaborate train track that was set up in the attic of the house.
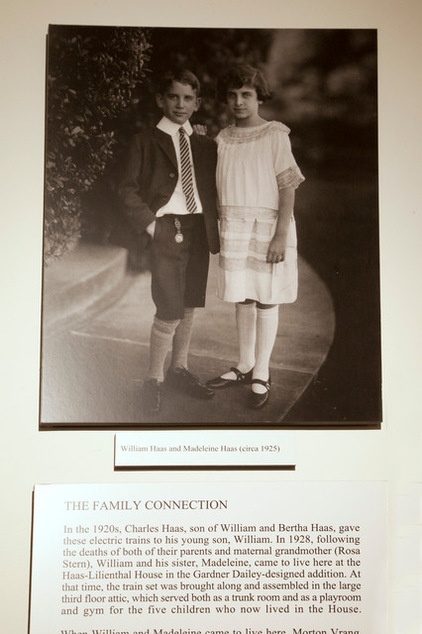
In 1929 Gardener Dailey, one of the designers later credited with introducing modernism to the San Francisco Bay Area, was hired to build a garage and apartment addition to the house for Charles and his sister, Madeline (pictured here).
The whole family decamped to Europe while the work was completed. Today Kraft parks her car in the garage, and the apartment, now sealed off from the main house for privacy, offers what must be a once-in-a-lifetime rental experience for those staying there. (Currently the apartment is available for lease.)
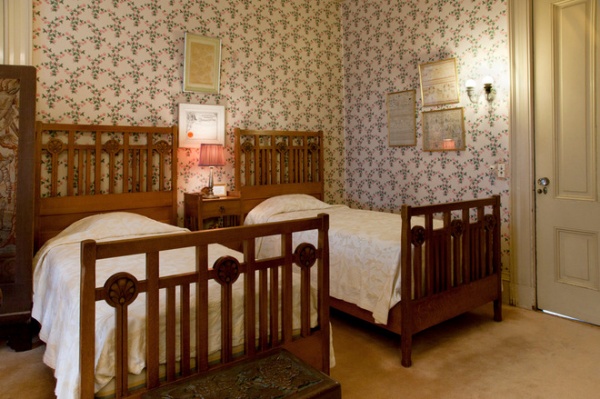
On the second floor, furniture and wallpaper from the 1930s decorate a bedroom. “The house doesn’t appear exactly as it did in the Victorian era,” says Kraft. “I’ve seen photos of it from that time, and it was filled with decorative items. It is more pared down now.”
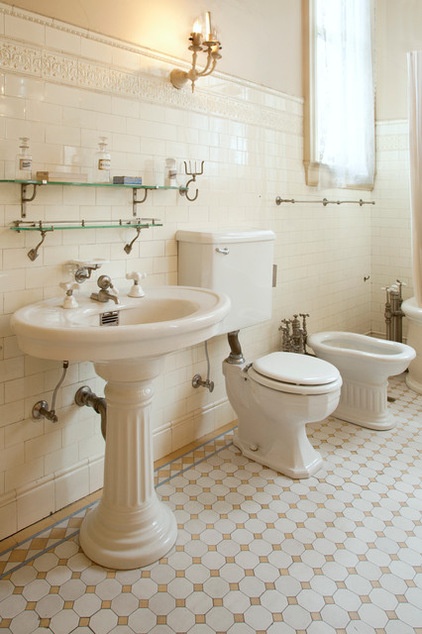
One thing visitors always ask about is the bidet in the bathroom that adjoins the clover-wallpapered bedroom. “The family traveled in Europe a lot, and they liked bidets, so they installed one at home,” says Kraft.
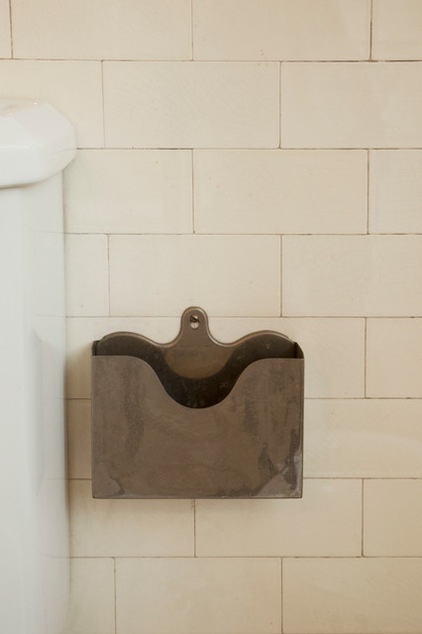
Between the bidet and the toilet hangs a silver fixture that resembles an elegant letter holder or card file, but it is actually a toilet paper holder from yesteryear.
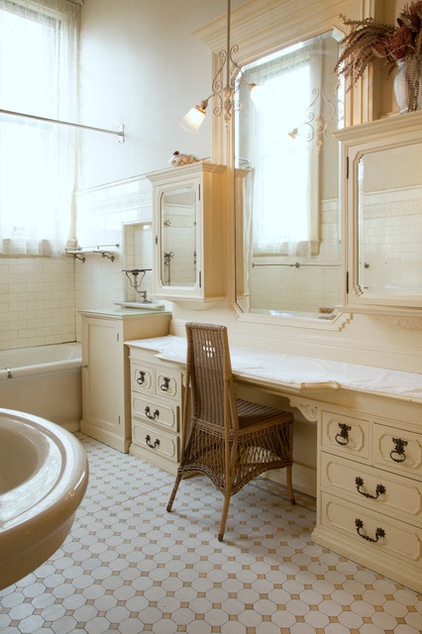
A generous dressing table would allow a woman all the room she (and her maid) would need to create an elegant updo or pompadour.
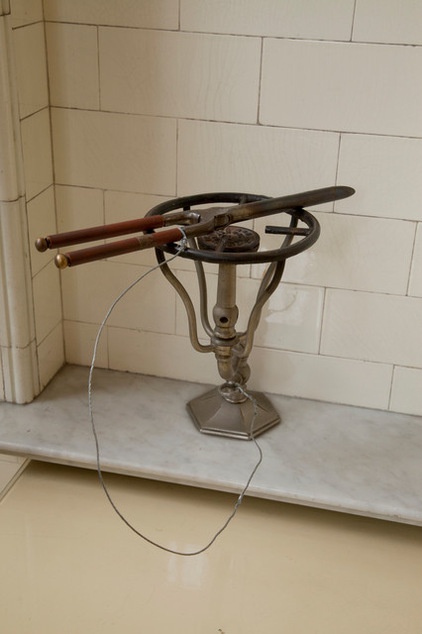
Beside it is a gas-powered burner used to heat curling irons or water for shaving.
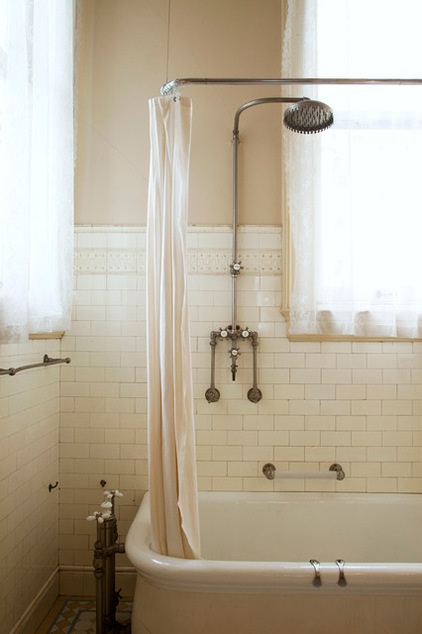
The shower is outfitted with a prettily scalloped showerhead that would be at home in many modern bathrooms.
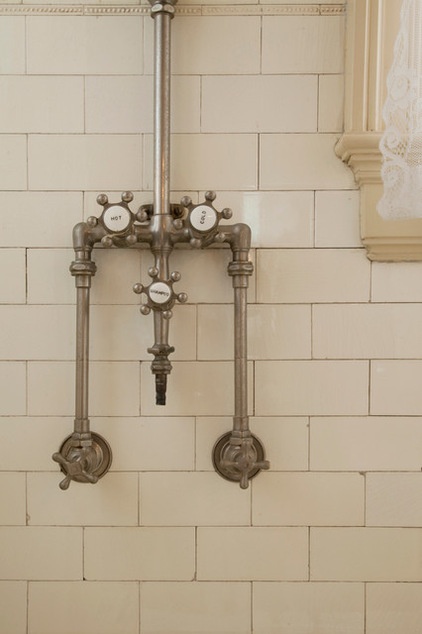
Another feature visitors often speculate about is the knob between the hot and cold water faucets that reads “shampoo.” Many people guess that when the tap was turned, shampoo was dispensed. In truth it operated a now-absent hand shower used for hair washing.
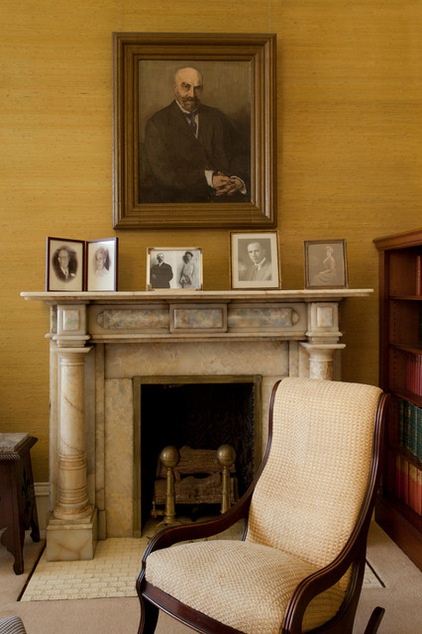
The ladies of the house used a sitting room that opens off the bath. A portrait of William Haas (the first owner) hangs over the fireplace. Family photos below are (from left): Sam and Alice Lilienthal, Edward and Florine Bransten (née Haas), Charles Haas and Bertha Haas.
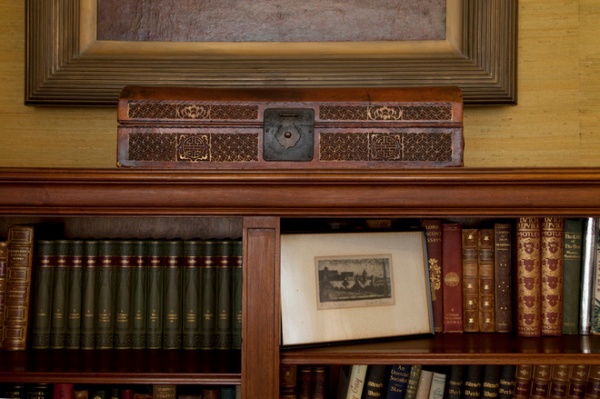
On the shelf next to the fireplace is an elaborately carved box many modern visitors would fail to identify. It’s a box for an opium pipe — a souvenir from one of the family’s trips to China.
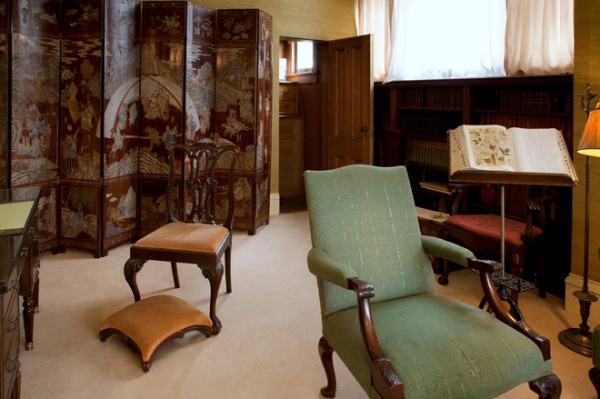
Behind velvet ropes in this room, an open closet door beckons.
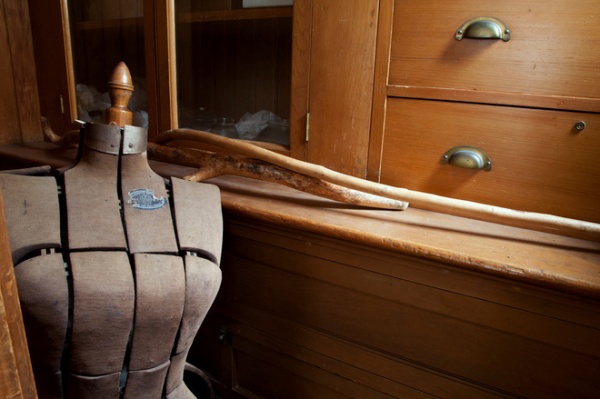
Kraft knows the contents well, which include a dressmaker’s form and two branches that served as walking sticks. “They belonged to Alice Haas Lilienthal,” daughter of William and later the woman of the house, she says. “I don’t know why she chose to use these rough sticks as canes.” Her initials are crudely carved in one of them.
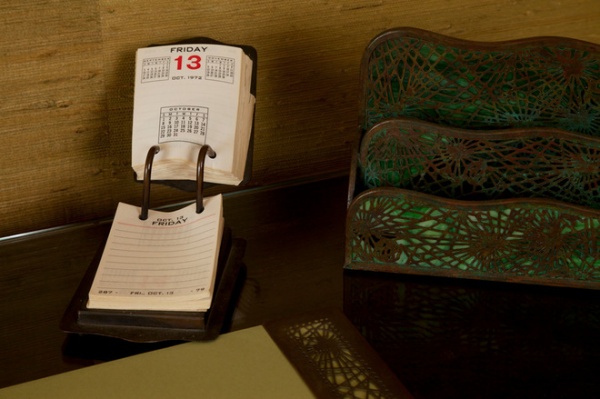
Walking through the house with Kraft, you quickly realize she has clever sense of humor. On a desk in this room, just out of sight of visitors, she keeps a desk calendar turned to Friday, October 13, 1972.
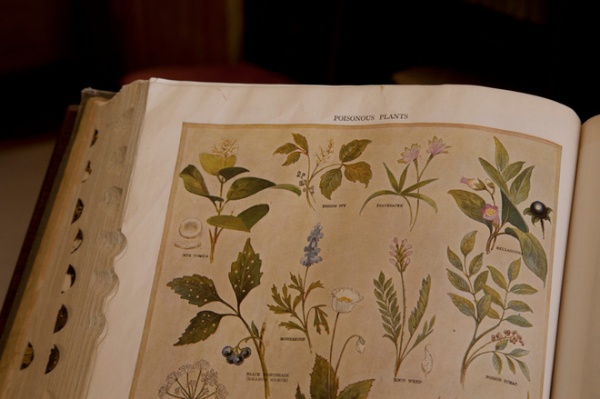
She also keeps a botany book on the room’s lectern open to illustrations of poisonous plants, something only the sharpest-eyed visitor would notice.
This tongue-in-cheek attitude might have contributed to the event she devised for the house last year: Mayhem Manor. The Halloween happening (renamed Mayhem Mansion: Haunted Halls of Horror for 2014) involves costumed hosts leading guests around the landmark in an after-dark, haunted-house-style tour that includes architectural history served with a side of spooky. “Basically the guides focus on stories of the creepy variety, and costumed actors surprise them throughout,” says Kraft. “It was completely sold out last year, so we are doing it again.” The event takes place on October 24, 25 and 31.
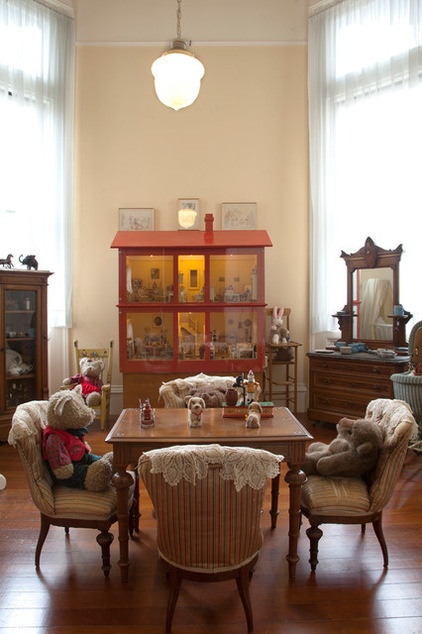
On this level a maid’s room has been staged as a children’s playroom. Most of the toys are era appropriate but did not belong to the family. A notable exception is the dollhouse, which was built by Vrang, the devoted chauffeur. In it one doll is dressed in a uniform and cap, and looks like the photos of Vrang displayed downstairs near the train set.
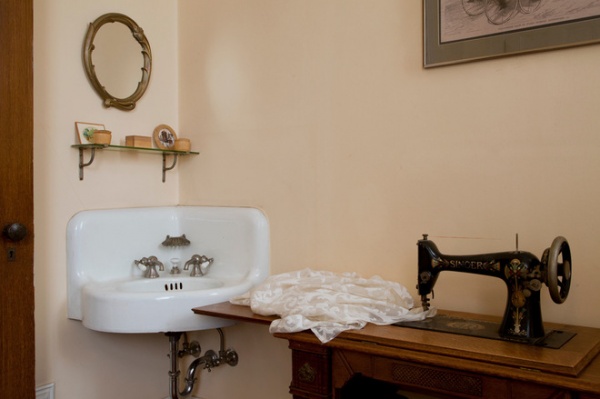
A corner sink and sewing machine reference the room’s original use as servant’s quarters. Throughout the house Kraft added touches such as the fabric in the machine. “I put out small accessories here and there, like dried flower arrangements,” says Kraft. “When I started working here, it was very bare. I felt that it needed some life.”
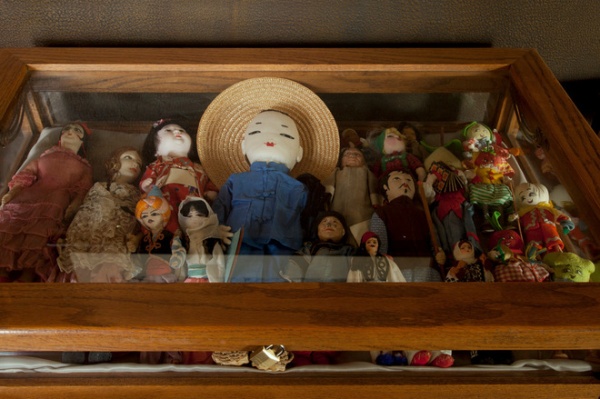
Another item Kraft added is a glass box in the hallway that displays a portion of the dolls collected by Madeline Haas (later Madeline Haas Russell). “They were in a trunk; I thought it would be interesting for people to see them,” she says.
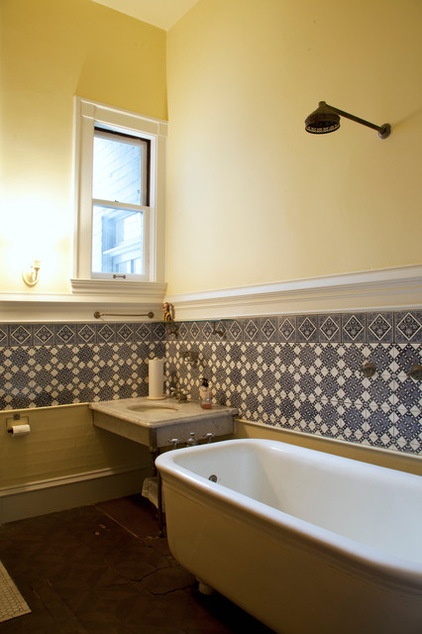
Further down the hall, the rooms where the children lived have been converted into office spaces, and they are not on public view. Yet many vestiges of the past remain there, including this bathroom, now used by the staff.
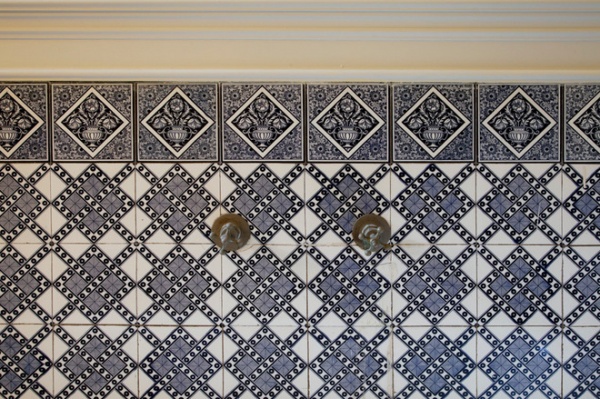
The blue and white tile is as stunning today as it was during the era when it was installed.
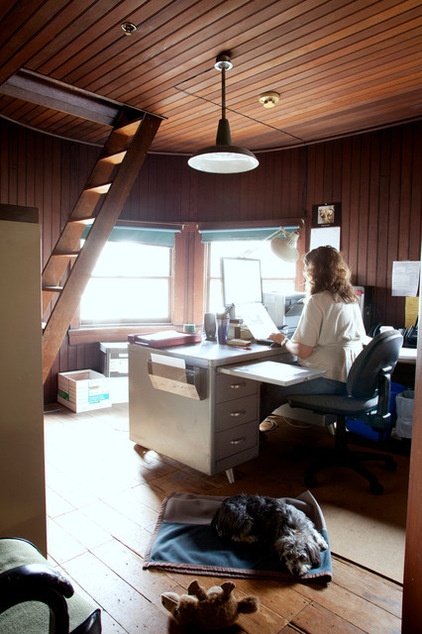
More offices have been set up in the attic, which is also closed to visitors. In the old days, the attic served as a storage area and children’s playroom (complete with young Billy’s trains).
If you have ever walked or driven past the house and wondered what the inside of the turret looks like, now you know. It’s a redwood-lined office for an SF Heritage employee and her dog. The ladder leads to the point of the witch’s cap.
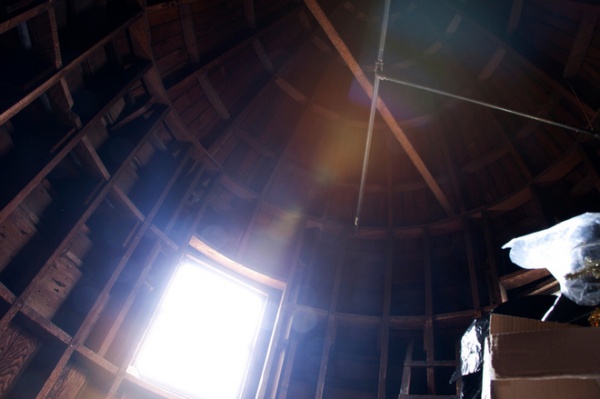
There, in the uppermost part of the turret, which is elaborately decorated on the exterior, is a simple round storage area with windows placed too high to enjoy what would be a stellar view.
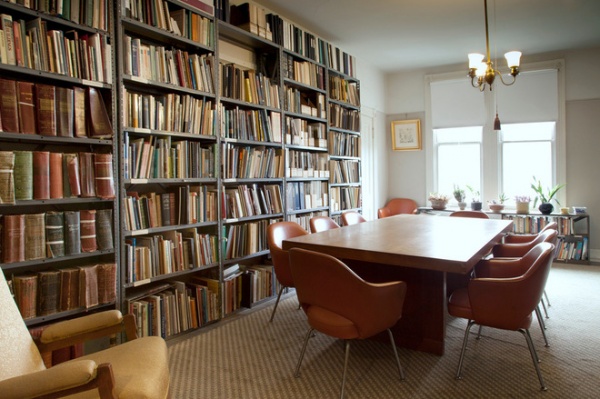
According to Kraft the cook held a high position on the household staff. As such, she was given one of the larger rooms on the attic level. Today it’s a conference room for SF Heritage.
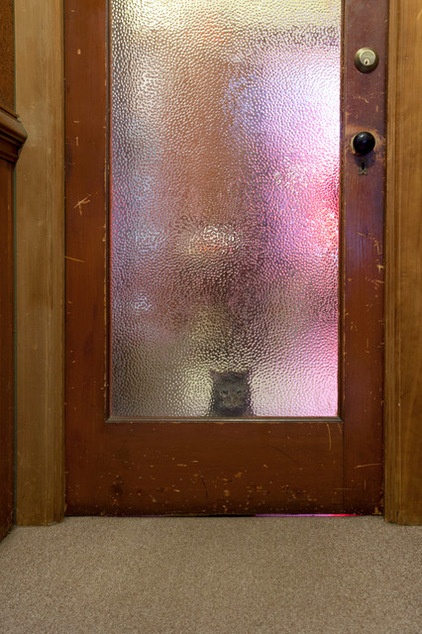
We were given access to many private spaces, but one area remains off limits: Kraft’s private rooms. This is the door to them. “I have to maintain some privacy,” she says. Her cat, Lulu, stands guard at the door of her apartment like a miniature sphinx.
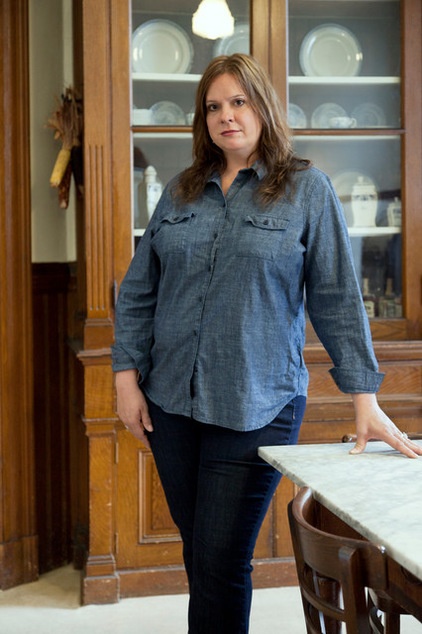
Although her presence is felt throughout the house, Kraft (shown here) remains, like those ghosts, a relatively unseen force. But that’s not to say she’s not an important household member.
“Heather is much more than a caretaker — she brings a wry sense of humor, a varied skill set, an entrepreneurial spirit and a natural sales ability to her many roles,” says Mike Buhler, SF Heritage’s executive director. “These qualities not only keep the house running day to day, but help point to its greater potential.”
Check out more photos of the Haas-Lilienthal house here.












