Houzz Tour: Modern Efficiency in the English Countryside
Robbie McDonald and Caroline Keenan wanted their new house, in the English village of Horsley, to be as sustainable as possible, and to use local materials to keep their carbon footprint to a minimum. It was a challenge that architect Tomas Millar of Millar Howard Workshop embraced wholeheartedly. He steered the couple toward a Passive House approach, which uses rigorous criteria for energy efficiency, achieving low levels of energy consumption using state-of-the-art technology designed to keep the house as well insulated as possible.
“As well as the environmental concerns, the biggest challenge was to make the house an enjoyable space for the whole family,” Millar recalls. “In the end we settled on an open-plan living area with family life at the heart of the design.”
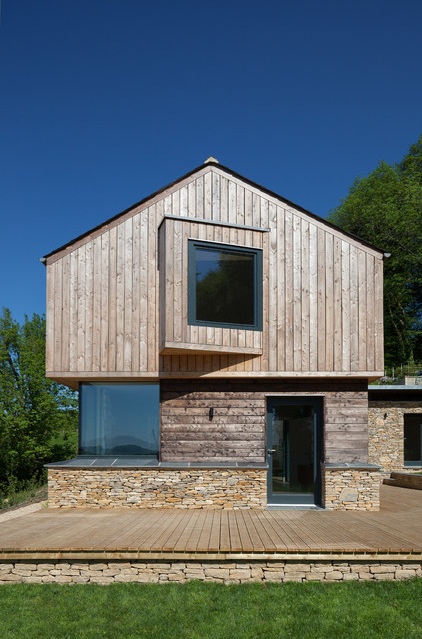
Houzz at a Glance
Who lives here: Robbie McDonald, a professor of natural environment at the University of Exeter; Caroline Keenan, a family lawyer; and their 3 children
Location: Village of Horsley in Gloucestershire, England
Designer: Tomas Millar, Millar Howard Workshop
Size: 4 bedrooms, 3 bathrooms
Local larch wood and Cotswolds stone were used to clad the facade, which also features a dry-stacked stone wall (dry stacking is ancient technique that uses no mortar) that looks as good as it is durable. An angled window in the master bedroom captures stunning views of nearby woodland.
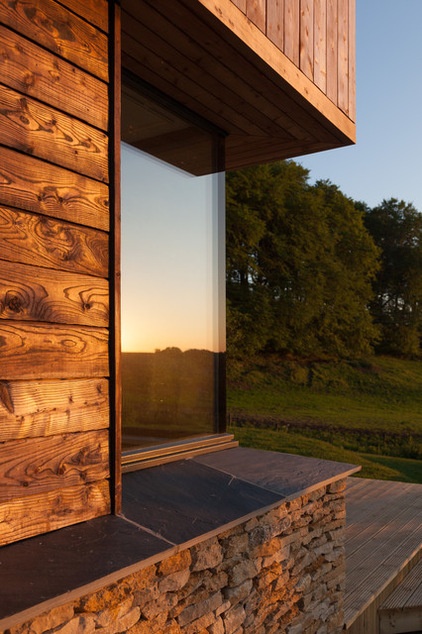
Millar wanted to differentiate the various sections of the external cladding and opted for different finishes of the larch wood. The midsection of the house features charred larch (charring acts as a natural preservative), which adds character to the otherwise contemporary structure.
See more about this charring process
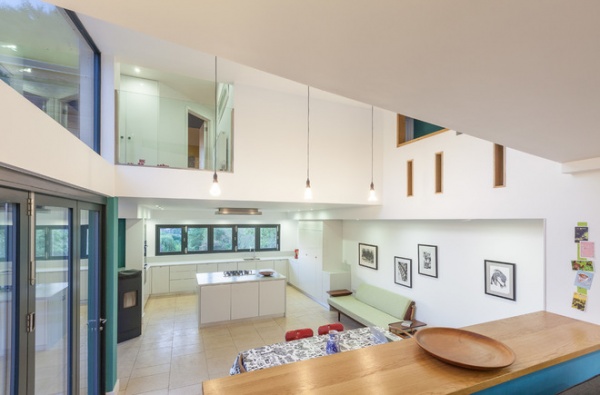
A wood-pellet stove — glimpsed on the left — fuels the entire house. “It turns itself on only when it’s needed, so it’s incredibly efficient,” Millar says. “There’s no gas at all, which makes it very sustainable.”
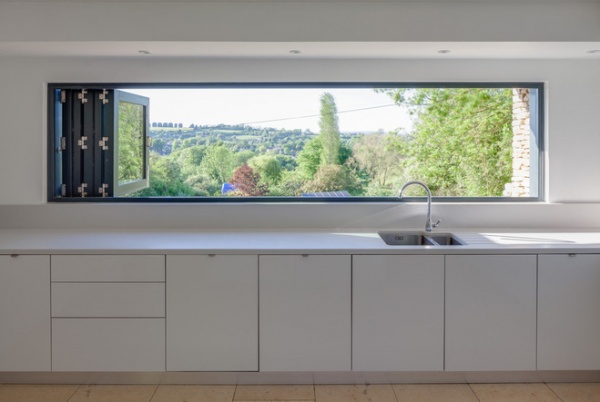
“The views were crucial to Robbie and Caroline, so each window in the house is designed to pick up the best angle possible,” explains Millar. A bifold window in the kitchen opens to breathtaking views of the surrounding valley and acts much like a landscape painting.
The case for trading upper cabinets for a view
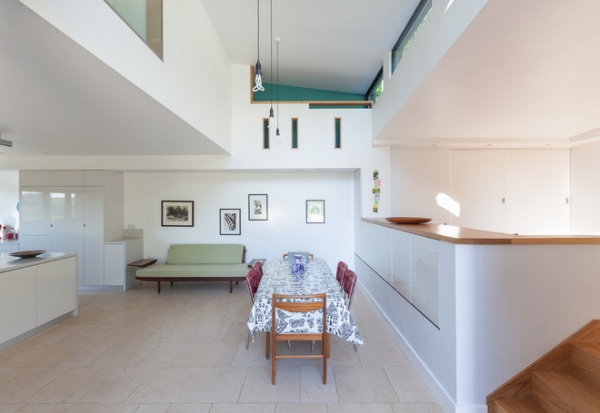
The family wanted a pared-down interior, and the unfussy scheme allows the different zones of the living area to flow into one another. Elegant limestone flooring creates warmth downstairs, while an interior balcony that contains the kids’ play area is fitted with slit windows, ensuring that the family members are connected even when they’re in different parts of the house.
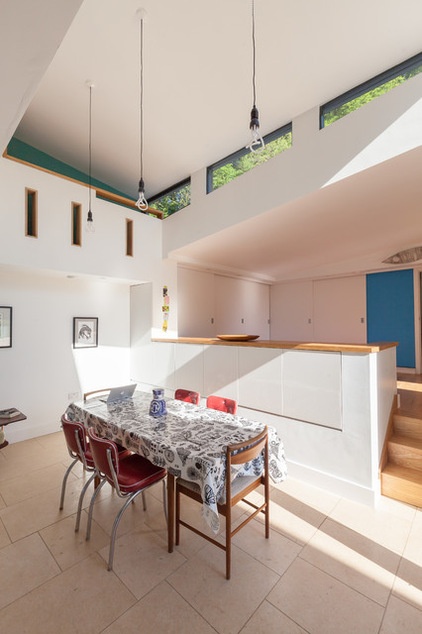
Low-energy Plumen pendant lights hang high above the table in the dining area, emphasizing the home’s sense of openness. Sleek cabinetry and neat sliding doors hide bulky kitchen appliances and the TV. “It’s very clean and crisp, which suits the family down to a T,” says Millar.
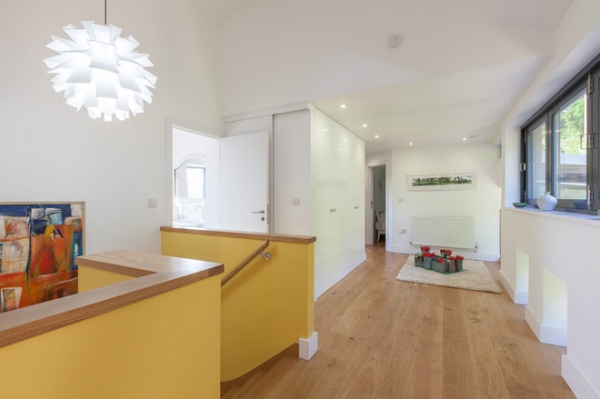
Upstairs the wide landing makes for a great play area for the kids. It also has floor-to-ceiling cupboards that stash masses of stuff to help maintain the home’s enviably uncluttered look.
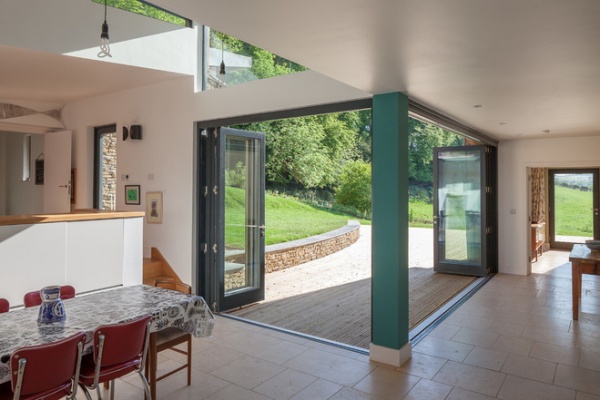
“Installing bifold doors is a trick we often use,” says Millar. “It’s a great way to bring the outside in, doubling the size of the room in the process. These doors were custom made for the house and are triple glazed to seal the heat in and keep the elements out, in accordance with the Passive House approach to the construction.
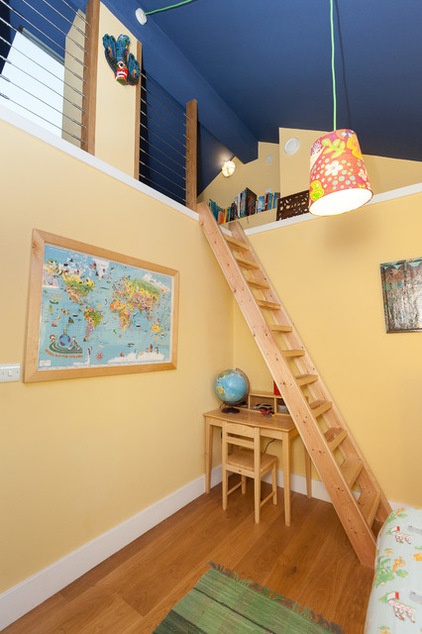
“We were fairly limited with the space upstairs, so we kept the children’s rooms quite small, as they have the shared play area on the landing,” says Millar. To make up for the limited square footage, he introduced platform beds in the loft space, which, although compact, are lots of fun.
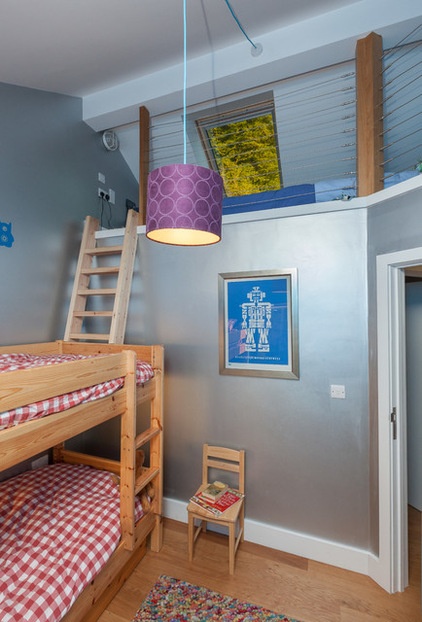
Silver wallpaper lends a space-age feel to one of the children’s rooms, which has views of the nearby woods via a skylight. It’s this blend of the natural world and modern style that the architect enjoys.
“What I love most about this house is the combination of vernacular materials and contemporary design,“ he says. “Externally, it’s materially very rich, but inside it’s charming and pared back. It’s very much a house for this family, and that’s what makes it work.”
Interested in Passive House principles? Let us know what you think in the Comments below.
More: The Passive House: What It Is and Why You Should Care












