My Houzz: More Light and Views Transform a San Francisco Home
“The first thing to expect when undergoing a home renovation is that it will take twice as long as you thought to finish,” says Mark Topetcher, a San Francisco architect. Topetcher and Rick Bacon, director of catering at Hotel Kabuki, spent over six years renovating their 100-year-old home in San Francisco’s Noe Valley neighborhood. The house, originally built in 1914, is nestled on a hilltop with great views that an extensive remodel done in the early 1970s didn’t take advantage of.
They started their remodel in 2006, renovating in stages as they balanced the work on their home with their full-time careers. They took their inspiration from the topography and vibe of the city around them, especially its steep vertical streets and public stairs. Changes included adding a third floor and creating a central staircase as the home’s focal point. Budget constraints meant that furnishing the interior became an exercise in reuse and being green with an eclectic mix of repurposed (and often free) furniture, rugs, decorative objects and art. The result is a handsome home that strikes a perfect balance and is timeless and welcoming.
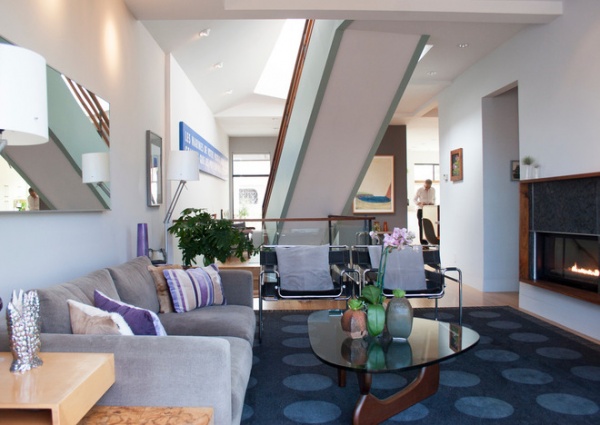
Houzz at a Glance
Who lives here: Mark Topetcher, husband Rick Bacon and their German shorthaired pointer, Simon
Location: Noe Valley neighborhood of San Francisco
Size: 2,450 square feet (228 square meters); 3 bedrooms, 3½ bathrooms
Year built: 1914
Topetcher focused on maximizing the light by creating interesting angles for the staircase and passageways in the interior. The design is based on an open core that connects all three floors.
Though adding more light was a key goal of the remodel, the pair also realized that they had an abundance of black and gray carpet in the main spaces, and many other items already had some black detail. So when it came to selecting stone for the fireplace surround, black and gray quartzite was an easy choice. Topetcher says, “It’s amazing how well black goes with so many things, and it’s no wonder it commands so much deference as a color.”
Chairs: Wassily chairs
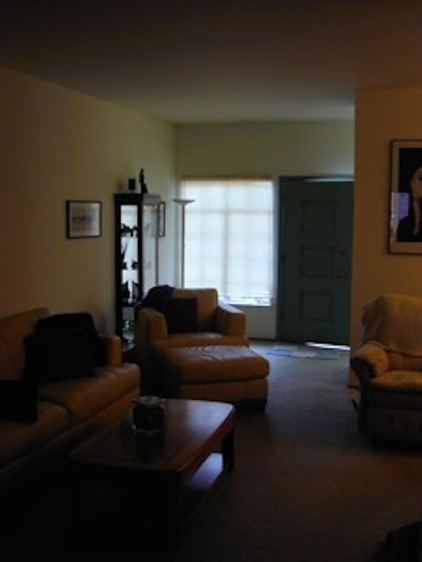
The original home had little to set it apart and did not take advantage of the available light.
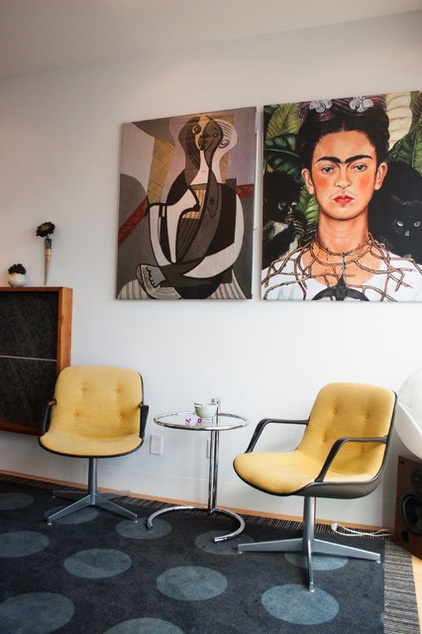
AFTER: Topetcher and Bacon have a sense of playfulness when it comes to artwork and finishing touches. They often rotate the artwork throughout the home.
The chairs are from the Decathalon Club, a well-known Silicon Valley sports and fitness club. The couple refinished them with metallic car paint and reupholstered them with fabric from Donghia.
Banners: SFMOMA
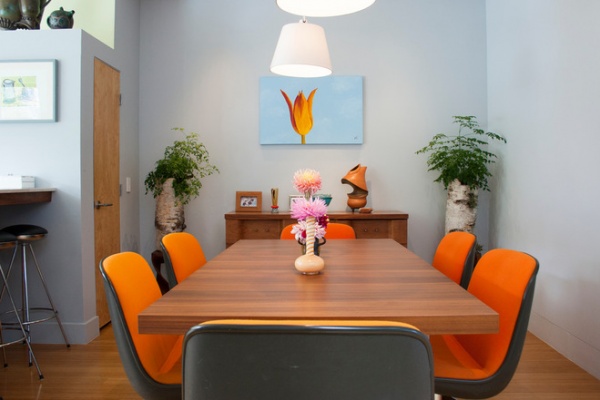
“The specific pieces that really define our character would be the collection of paintings, prints and pottery that we have accumulated over the years,” Topetcher says.
The couple’s pottery collection is a mix of pieces they’ve found at Ruby’s Clay Studio in San Francisco.
Painting: Patricia Majorel
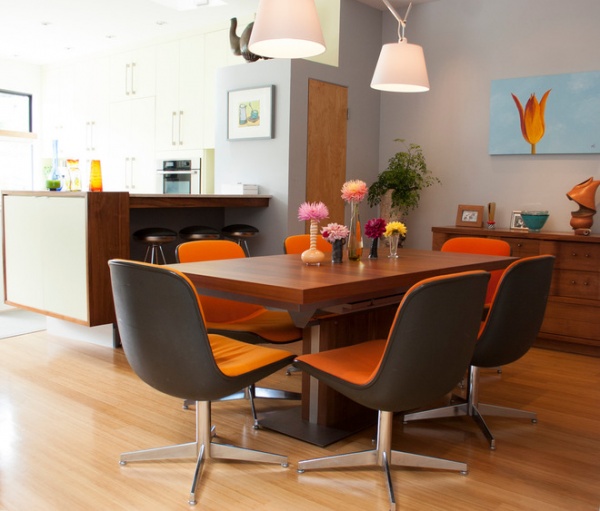
The kitchen and dining area, seen here, has become a natural gathering spot. “Whenever we have friends over, everyone always hangs out in the kitchen area, and because of its western orientation, it’s always filled with late light,” says Topetcher.
The chairs, another free street find, were originally intended for Topetcher’s office, but never made it there.
Table: Bari, BoConcepts
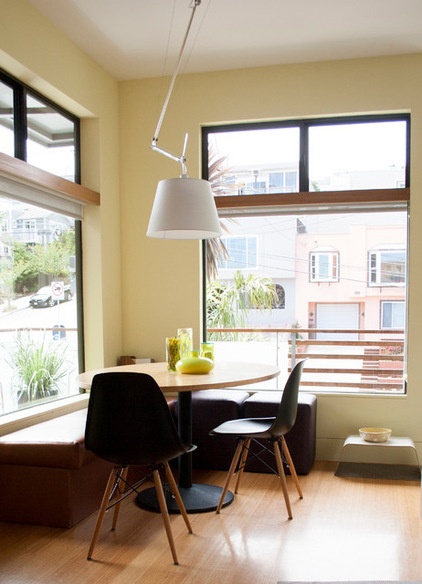
One unusual aspect of the original floor plan was that the kitchen and breakfast area were situated at the front of the house and overlooked the street.
They maintained this layout and opened up the areas with larger windows. They have come to appreciate the connection to the front garden area and the pedestrian traffic below. The front porch offers just the right amount of privacy.
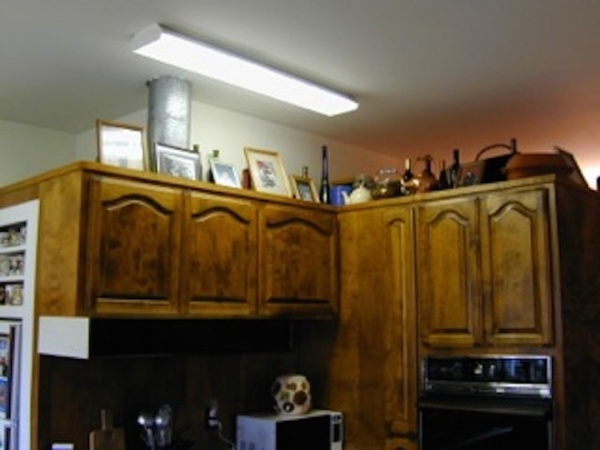
The original kitchen felt cluttered, and the cabinetry was uninspiring.
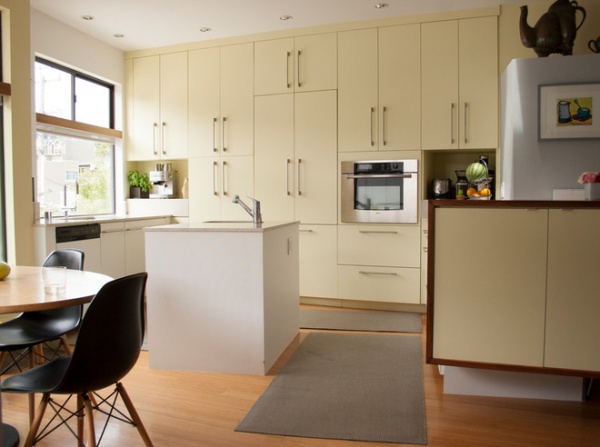
AFTER: Since the kitchen is quite visible upon entering the house, they believed it was important that it not immediately read as a kitchen, so they splurged on a French door–style Thermador refrigerator with a bottom freezer that could be seamlessly built into the kitchen cabinetry. The result is a wall of cabinetry that could easily fit in any room in the house.
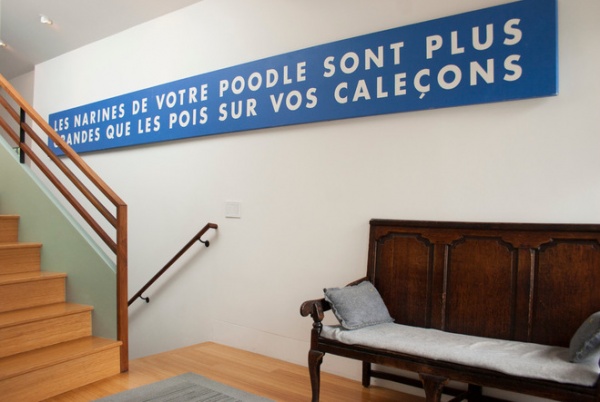
The entry combines the richness of a hundred-year-old weathered wooden bench from the St. Francis Hotel in Union Square with a more contemporary standout art piece, a 17-foot-long painting salvaged from the former Dot restaurant.
The bright white French text on the brilliant blue background gives the entryway a pop sensibility.
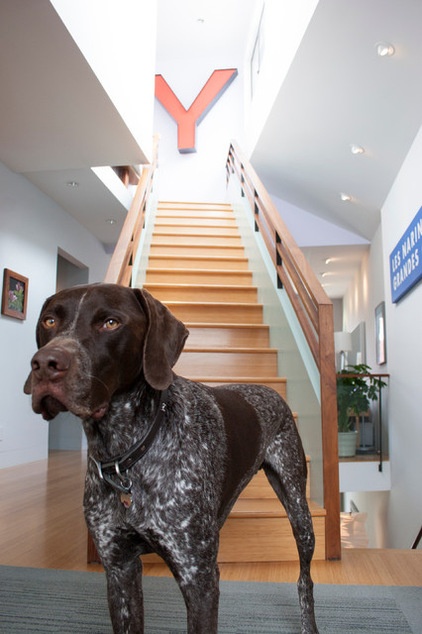
Topetcher and Bacon used natural walnut sparingly as an interior accent. It can be found on the custom walnut front door, stair railings, mantel, built-in bookshelves and front-window valances as well as accents on the cabinetry. These details provide a cohesive elegance throughout all the rooms.
Their dog, Simon, stands guard in front of the interior staircase. The railing is an unusual mix of walnut and raw blackened steel the couple finished themselves. It leads up to the master suite on the home’s new third level. The letter Y is from the former Dot restaurant.
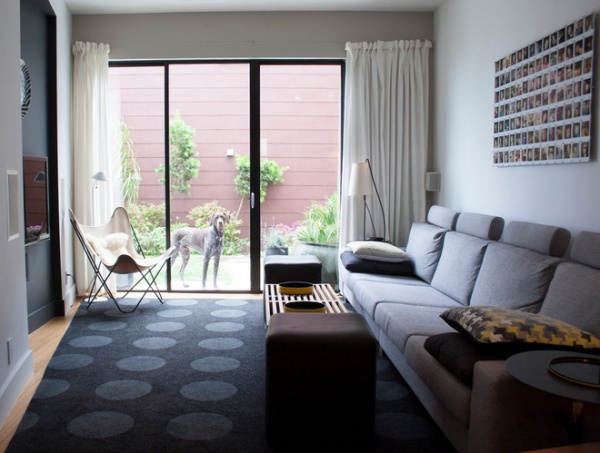
Area rugs in the living room and media room as well as in the master bedroom are from leftover carpeting from a defunct restaurant as well, bought for a fraction of the original cost. Though they wouldn’t have purposely chosen the black carpet with gray polka dots, the couple has found that it helps tie different areas of the house together.
Polaroids of friends, taken by Topetcher and Bacon over the years, are displayed on the wall above the couch.
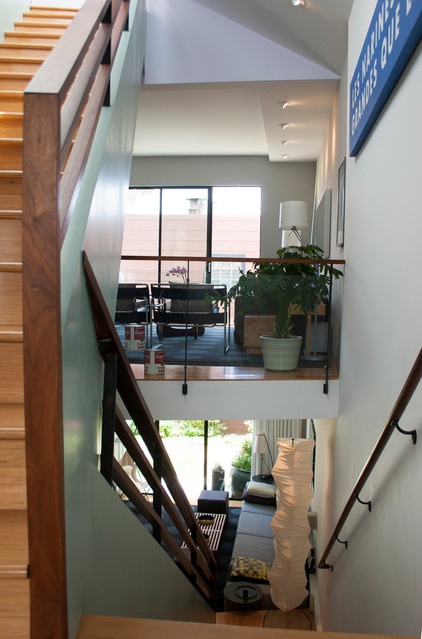
Every level of the staircase provides unique views of the city.
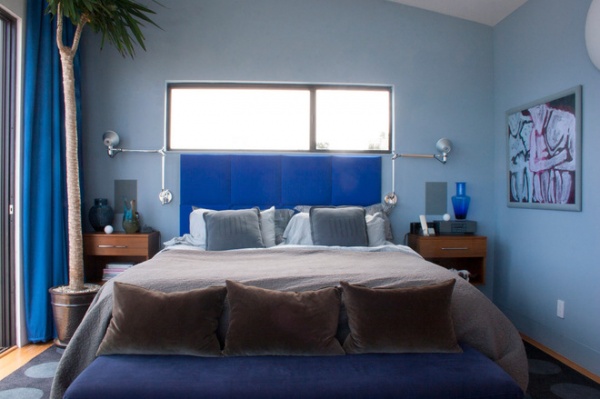
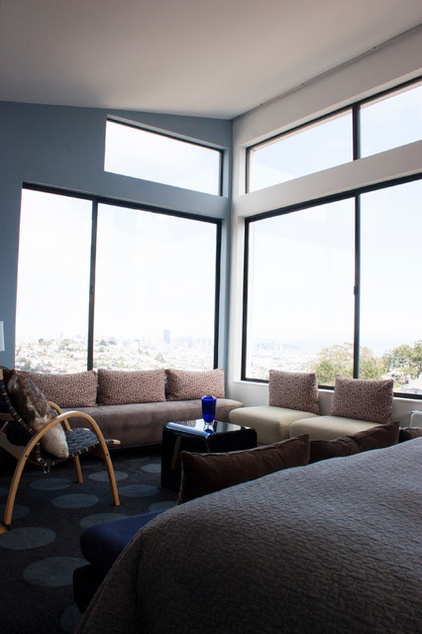
The master suite on the newly added third floor has nearly 360-degree views of the city, bay and hills.
The vistas provide some of Topetcher’s favorite moments of the day. He can take in the view as the city wakes, and at night he can doze off while watching the city and bridge lights.
“I love sitting and looking at the city, the bay and the hills. Whether it’s watching the fog roll over Twin Peaks or a fireworks display from AT&T Park on the waterfront, there never seems to be a shortage of something new to look at,” says Topetcher.
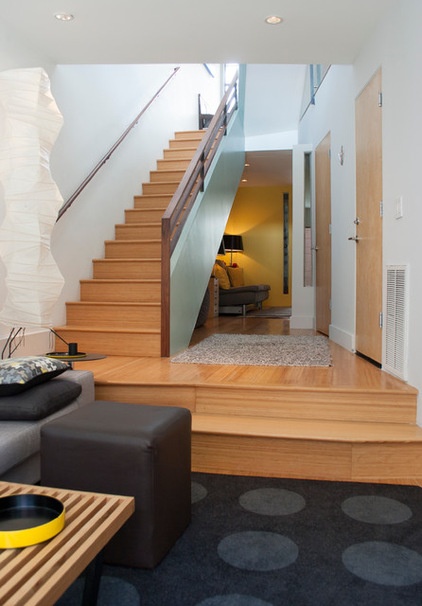
The lower level includes a media room, study, guest bedroom and bath, and wine closet.
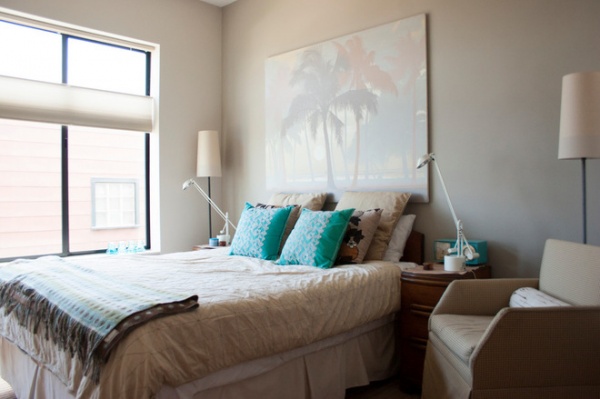
The hotel-like guest bedrooms are a result of Bacon’s background in the hospitality industry. Over the years he’s had access to furnishings that hotels would have just thrown away.
Each of the three bedrooms has a terrific view. Because of the privacy provided by the surrounding buildings, window treatments could be kept to a minimum.
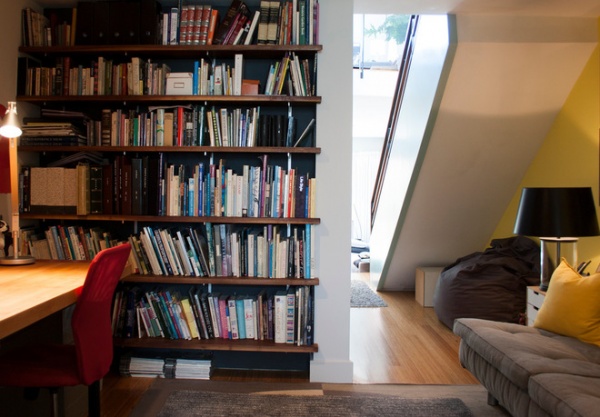
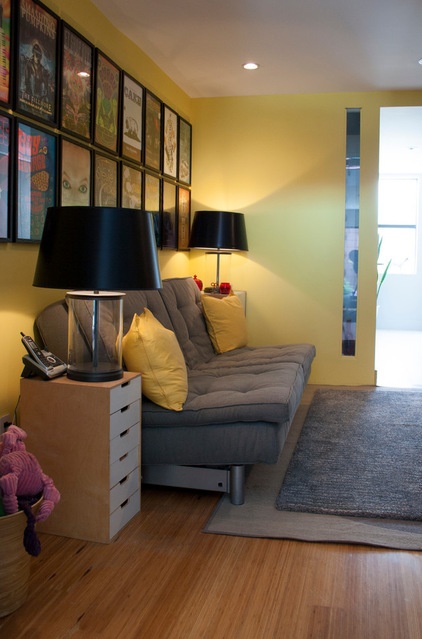
Light streams in from both sides of the open study, a favorite retreat for working or reading.
Part of the couple’s poster collection is on display in this space. They’re from The Fillmore music venue in San Francisco, where the practice was to give away free posters from their their sold-out concerts.
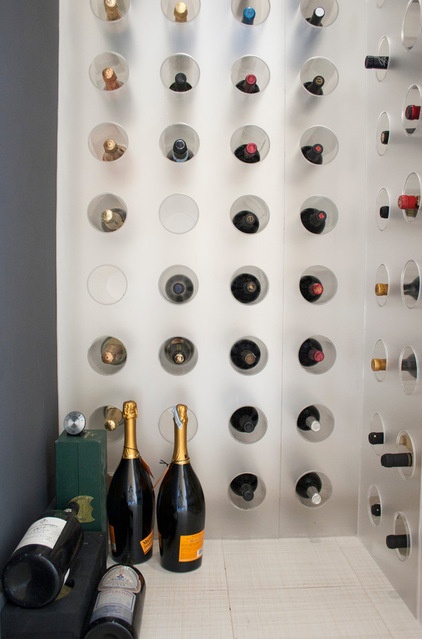
The wine closet holds an impressive amount of bottles. The custom organizers were also salvaged from the former Dot restaurant.
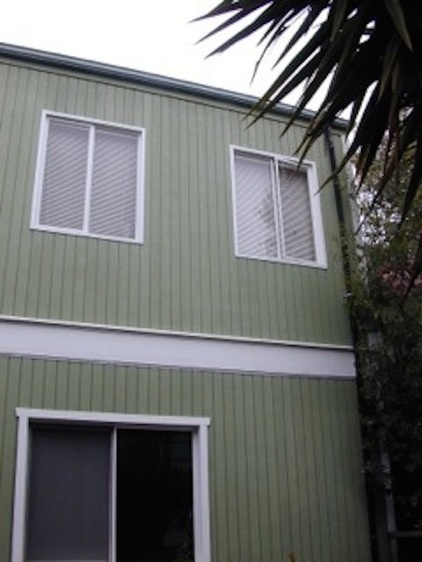
The original exterior of the house was painted bright spearmint green and had faux white shutters.
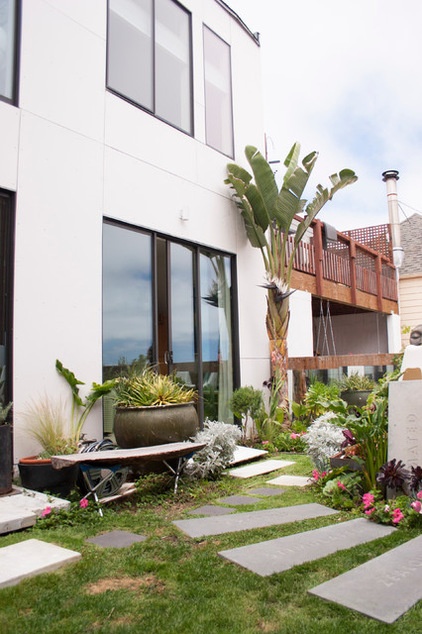
AFTER: The exterior has now been updated with white cement-board cladding that forms a rain screen on the house. The panels create an air space around the building’s exterior to shed water while allowing air to flow behind them and let the building breathe.
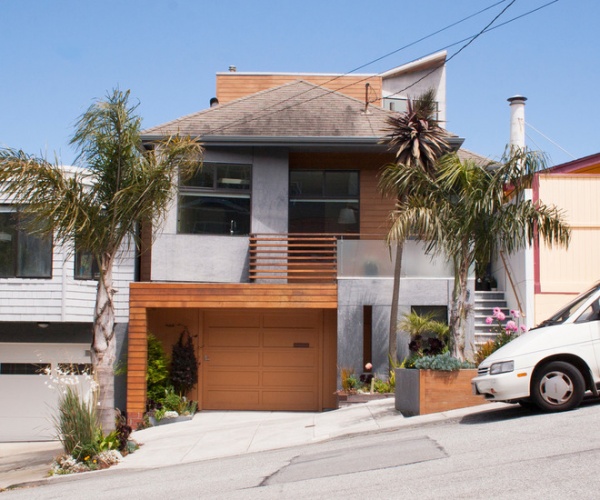
Probably one of the most unique materials used on the exterior was some Carrara marble from a dismantled church altar, Topetcher says. “We repurposed it into our front exterior entry stairs, which looks quite contemporary and luxurious.”
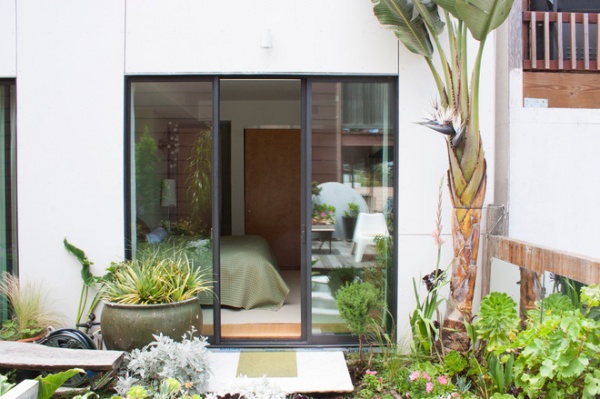
When friends stay over, they are able to walk directly from the guest bedroom on the lower level onto a lush patio filled with succulents and a commanding bird-of-paradise.
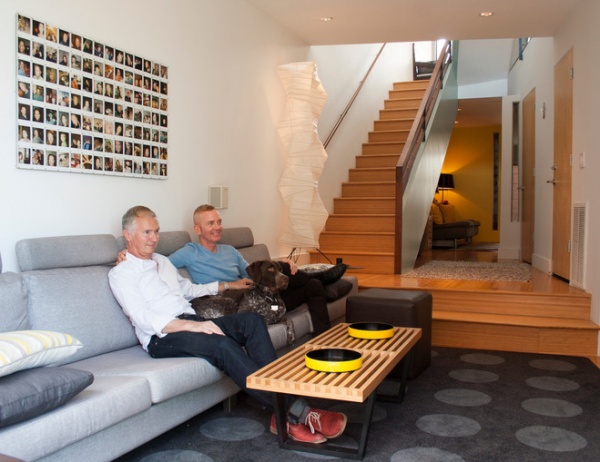
Topetcher, left, and Bacon spend much of their time in their media room on a 14-foot-long couch from BoConcept — with Simon, of course.
See more photos of this home
My Houzz is a series in which we visit and photograph personality-filled homes and the people who inhabit them. Share your home with us and see more projects.
Browse more homes by style:
Small Homes | Colorful Homes | Eclectic Homes | Modern Homes | Contemporary Homes | Midcentury Homes | Ranch Homes | Traditional Homes | Barn Homes | Townhouses | Apartments | Lofts | Vacation Homes












