Houzz Tour: Passive House Principles, Active Benefits in Portland
Architect Jeff Stern has spent much of his career designing ecominded houses and buildings, so when he decided to build his own home three years ago, he naturally chose an energy-efficient approach. Instead of striving for LEED or other points-based ratings, he turned to Passive House design, a perhaps simpler but no less rigorous certification. “At the time I didn’t know much about it,” says Stern, but the holistic approach to overall energy efficiency appealed to him. “The criteria is exactly the same no matter where you are in the world,” he says, although each home is uniquely suited to its site.
By the time he finished the home’s design, Stern was a certified Passive House consultant. He has made Passive House design a core feature of his Portland, Oregon–based firm, In Situ Architecture and is currently working on several single-family dwellings and some multifamily housing designed to meet Passive House standards. His house is where it started.
More reading: What is a passive house?
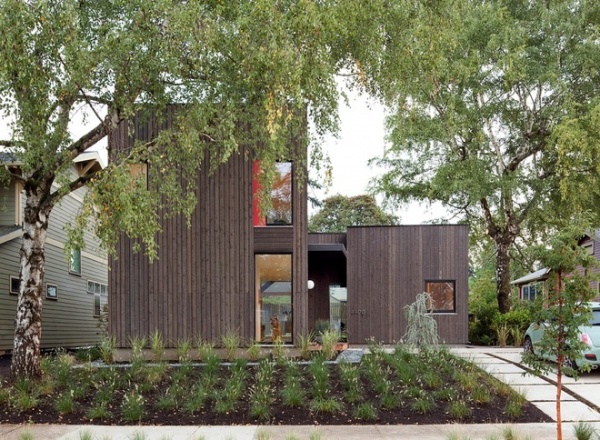
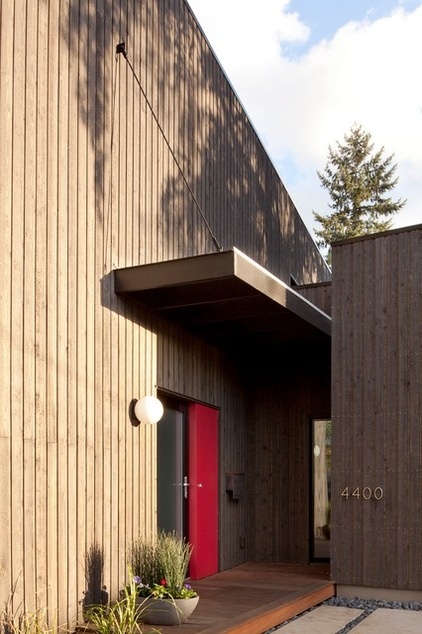
Photos by Jeremy Bittermann
Houzz at a Glance
Who lives here: Jeff Stern, wife Karen Thurman, their 2 cats and dog Bee
Location: Portland, Oregon
Size: 1,965 square feet (183 square meters)
Year completed: 2013
Stern worked with certified Passive House designers in Seattle, who were able to test the overall energy efficiency of the house on digital models. They deduced that simpler, more compact forms performed better and would be more cost effective. Overhangs were minimized, footprints simplified and square footage reduced.
From the street the house doesn’t dominate the Portland neighborhood, and rough-sawn cedar with a semitransparent ebony stain suits the Pacific Northwest aesthetic. “There are no heroic gestures,” says Stern. People seem to like the look.
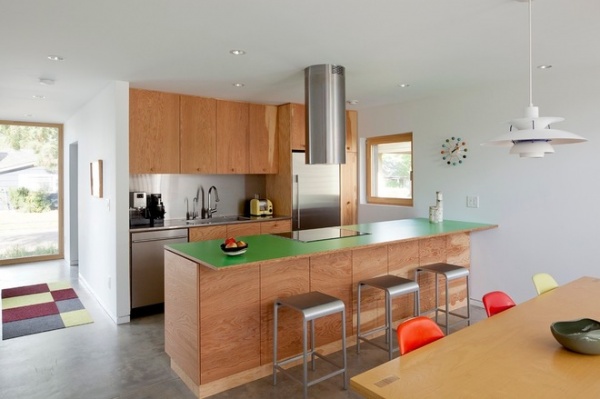
Inside he employed simple finishes. In the kitchen and for all the custom cabinets throughout the house, AC-grade flat-grain Douglas fir plywood was used. The cabinetmakers finished the wood with a clear water-based seal.
Green plastic laminate counters from Laminati give this room color — a simple and cost-effective way to bring accents into the house, Stern says. The rear countertop is stainless steel with an integrated sink and backsplash.
“We always wanted our house to feel bright and sunny,” says Stern. His wife, Karen Thurman, a felt artist, suggested painting color accents. They studied Le Corbusier color palettes for inspiration, then selected a limited number for the house. They had fun with the color, intending for it not to be taken too seriously.
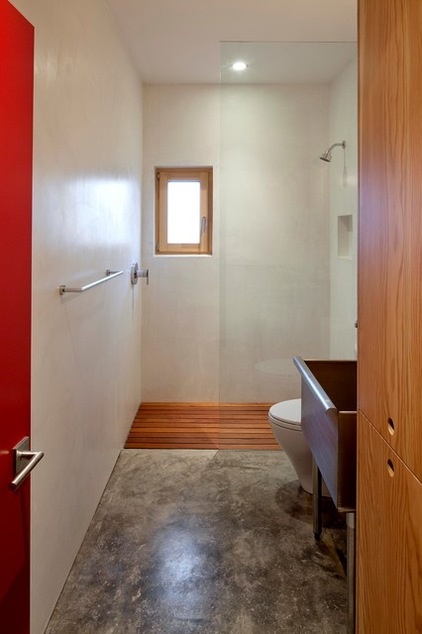
The bathroom sits behind the kitchen and features the same concrete floors used throughout the first floor. Color comes via the red door.
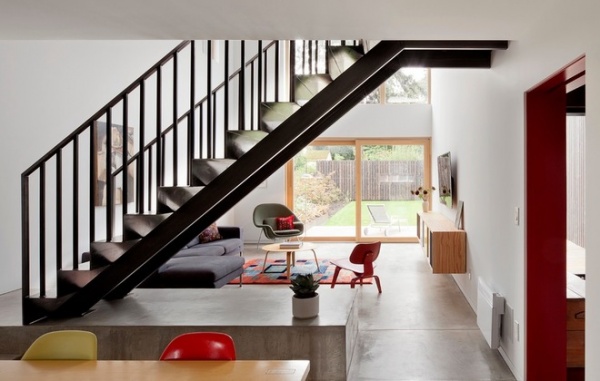
Four small, electric resistance wall-mounted heaters throughout the house can be turned on if necessary. (You can see one heater on the wall at the right in this photo.)
The house’s walls are about 1 foot thick (4 to 5 inches thicker than a standard wall). This helps keep the interior as close to the desired 68-degree temperature as possible.
On 90-degree summer days, the house stays comfortable in the low to mid-70s, and in the middle of winter it stays in the mid-60s. The concrete floors are heavily insulated, so they also help with summer cooling.
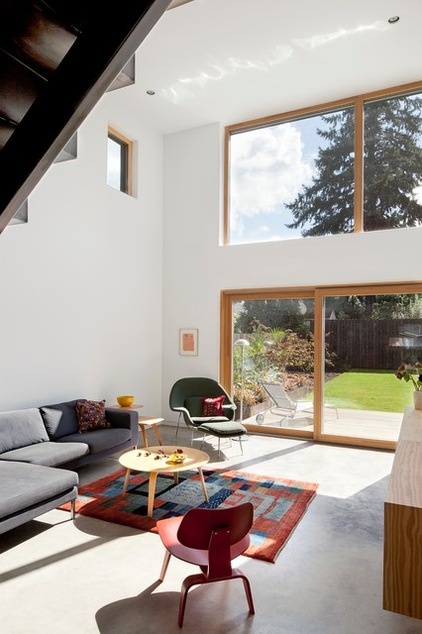
The house uses a heat recovery ventilator, common in passive design, for fresh, filtered air and enhanced climate control. “The ventilator captures the heat from the exhausted air, and uses that heat to warm the fresh outside air to room temperature, all while using very little energy,” says Stern. The ventilator in this house is stored in a utility room.
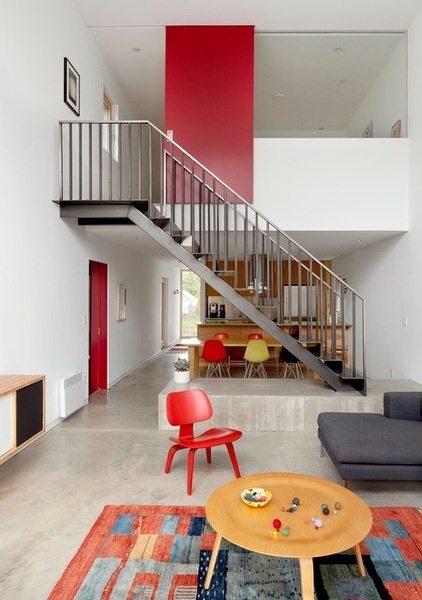
Alameda Metalworks fabricated the folded steel staircase that leads from the common living area up to the master suite.
The bottom of the staircase ends on top of a concrete block, with an additional step on the dining room side. The block further defines the rooms and was designed to serve as additional seating or a display area. Stern says the platform also made it easier for the staircase to fit into the room.
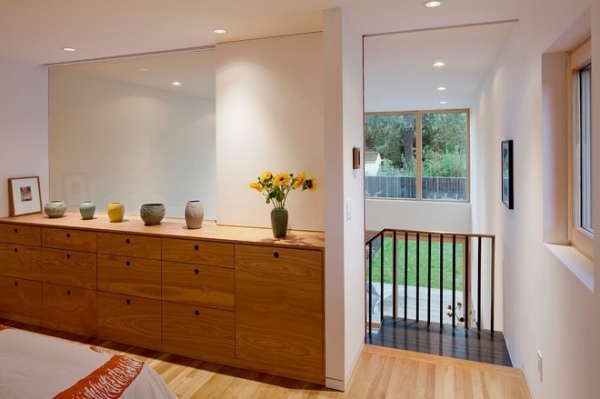
Stern’s and Thurman’s bedroom overlooks the living room. They glassed off the window above the built-in dresser for sound reduction and a safety barrier for their two cats.
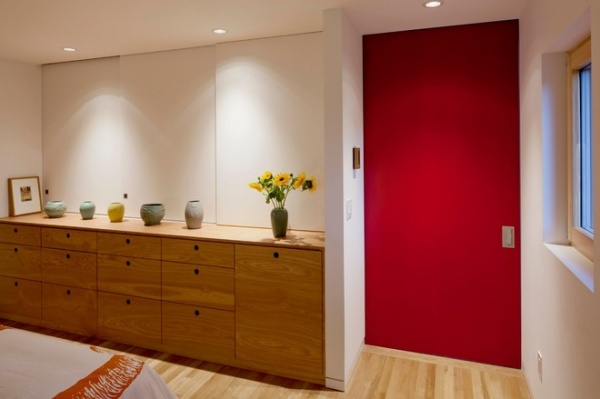
They can close off the upstairs area for additional privacy when overnight guests visit.
Door paint: Flamenco, Benjamin Moore
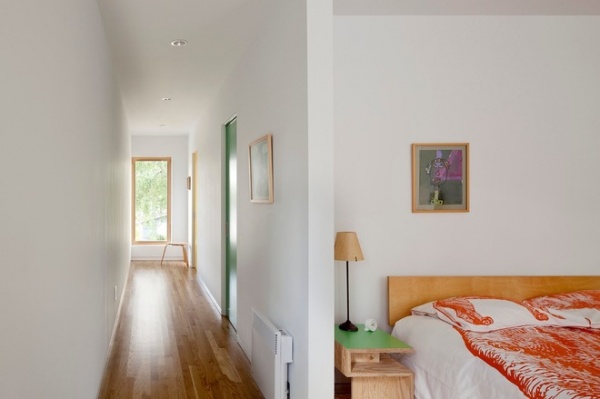
In the master suite, a closet is behind the green door, and a master bathroom sits behind the yellow door at the end of the hall.
The green tabletop and red elephant print on the bedding provide the bedroom with its spot of color.
Green door paint: Once Upon a Time, Benjamin Moore
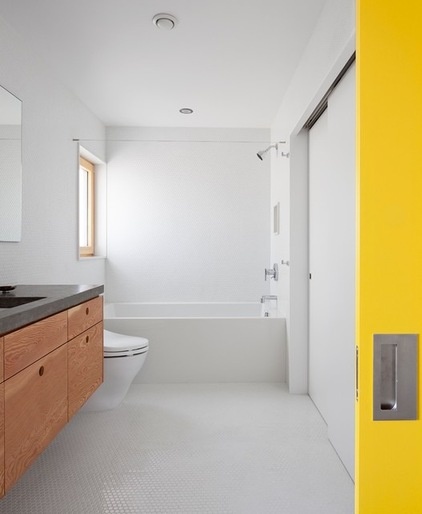
The bathroom features the same plywood cabinets seen throughout the house. Here they are drilled with 1¼-inch-diameter holes for pulls.
Pocket doors appear throughout the house, with the exception of the main floor bathroom. They save space and keep the home as open as possible.
Door paint: Bicycle Yellow, Ralph Lauren
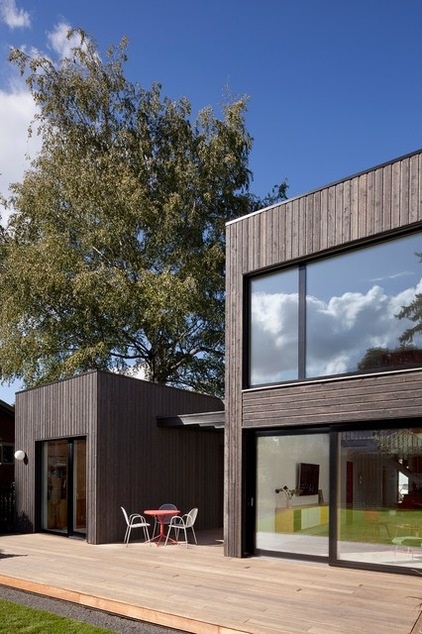
Part of the design process involved using a solar-path-finder tool to calculate where the sun hits the site. This determined where to put windows and plant trees to shade or allow sun.
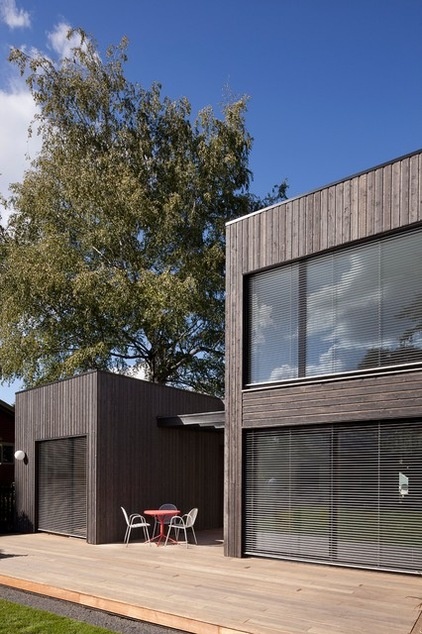
High-performance triple-glazed windows optimize solar gain on south-facing walls. They were shipped from Europe and were expensive, but work very well. In summer heat, exterior motorized shades from Hella keep the house cool and closed off.
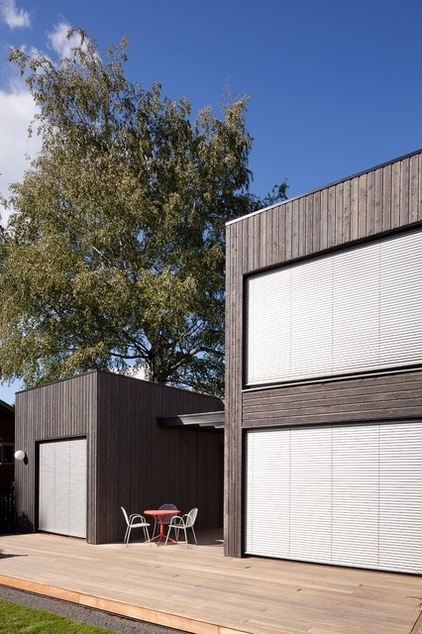
Here we see the blinds fully closed.
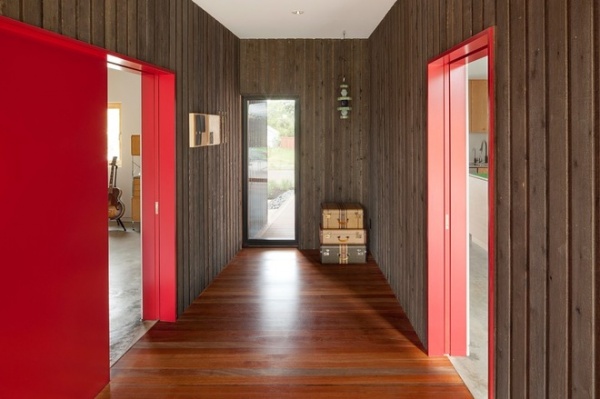
This enclosed hallway connects the main house to Stern’s office and Thurman’s studio. He originally envisioned the area between the two structures as an open hallway, but Portland’s climate suggested an enclosed room instead. Now it’s a favorite space. “It’s a nice contrast,” he says. Though it’s not necessarily a room, the deviation from the rest of the home’s finishes and materials creates an intimate in-between place.
The hallway still hints at the original concept, with the walls finished like exterior siding and the same wood flooring as the deck. Red is the only color that passes outside, since the couple felt it looked best with the cedar siding.
Breezeway door paint: Flamenco, Benjamin Moore
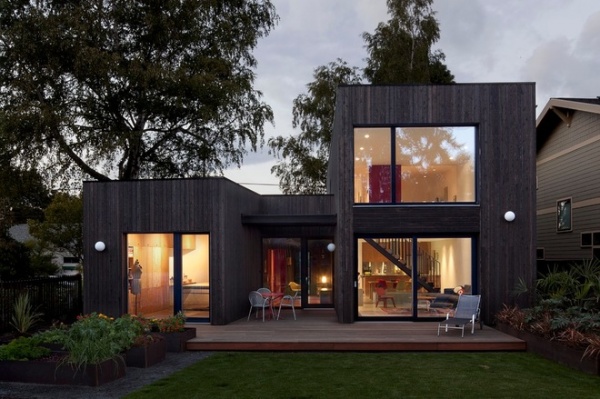
The backyard includes a lawn, a deck and raw steel raised beds for edibles.
The roof features a 4.32-kilowatt solar array and a green roof. Sedum grows on the roofs of both the studio and the main house, managing all the stormwater onsite. Solar panels on the taller roof provide enough electricity to result in a nearly net-zero-energy home. The master bedroom overlooks the one-story studio’s green roof.
The two roofs are a nice marriage, says Stern. Studies have shown that photovoltaic panels perform better when the temperature of the roof is not very hot. The green roof keeps the roof cooler and therefore makes the solar panels more efficient.
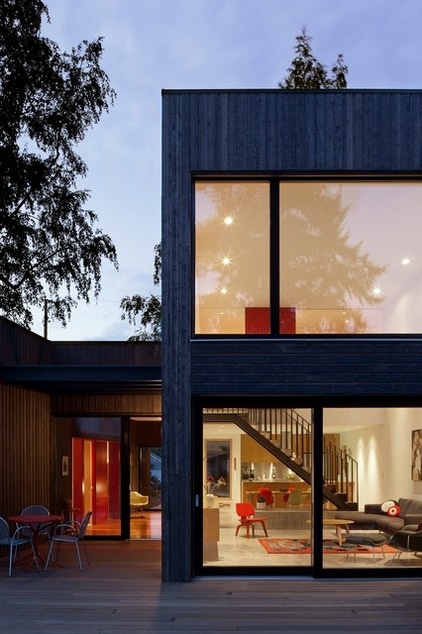
Stern always wanted to implement passive features in his house, but he realized later that getting the house certified as a Passive House according to the international standards (PHIUS+) was essential. It’s “confirmation that everyone has done their job,” he says. His utility bills show the benefits too.
He experienced the home’s outstanding performance for himself after it was built. “There is a remarkable quality to the house,” says Stern. The air quality is exceptionally high, there are no drafts, and you can sit right next to a window in winter and feel no change in temperature.
More: See a Concrete House With a $0 Energy Bill












