Kitchen of the Week: Style Trumps Ease in a San Francisco Loft
http://decor-ideas.org 08/01/2014 20:13 Decor Ideas
If this homeowner wants a bowl of cereal, he must first lift a 40-pound steel ladder into place and climb up several feet to a cabinet where he stores his dry goods. The desire to preserve large windows and the lack of available wall space prevented more accessible storage. But that didn’t matter for the homeowner, a San Francisco tech CEO who enjoys exercising and doesn’t mind the extra lifting. He sees it as a minor sacrifice in the name of creating a knockout focal point in the industrial loft setting. “It was really all about the look,” says Cindy Bayon of Muratore Construction + Design, who designed and built the almost entirely custom kitchen. “OK, in hindsight there should have been wheels on the ladder.”
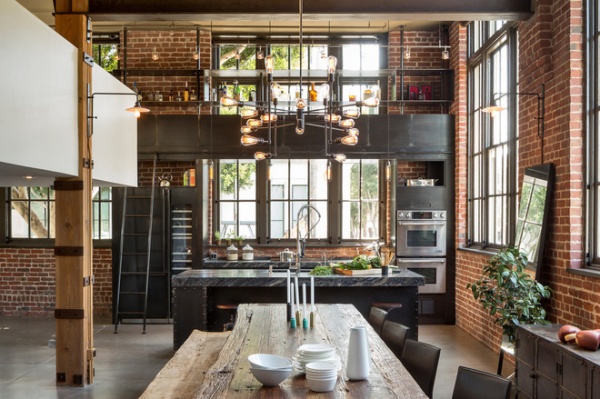
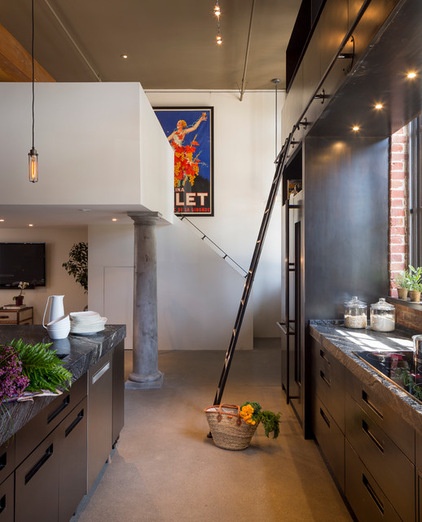
Kitchen at a Glance
Location: San Francisco
Size: The entire loft is 1,400 square feet.
Steel is the kitchen’s main ingredient, cladding the nearly floor-to-ceiling cabinets, the massive island and even portions of the redwood structural posts. Its rawness fits well with the former early-1900s lithograph-warehouse setting and lends an edge that seems to permeate the entire project.
The original kitchen sat tucked underneath the loft seen on the left here; it was a dark and uneventful space. Bayon and the homeowner brought everything over to the double-height, brick-walled former living room, where large windows bring in lots of natural light. (The living room is now where the kitchen used to be.)
They wanted to get everything on the one wall, so the two brick columns basically were all they had to work with. Tall appliances, like the refrigerator, wine fridge and double stacked ovens, took up most of the available space, so the upper cabinet “bridge” storage was left for the pantry and extra dishware. Given the height of the loft, though, the tall cabinets helped cut down visually on the void.
Chandelier: Restoration Hardware
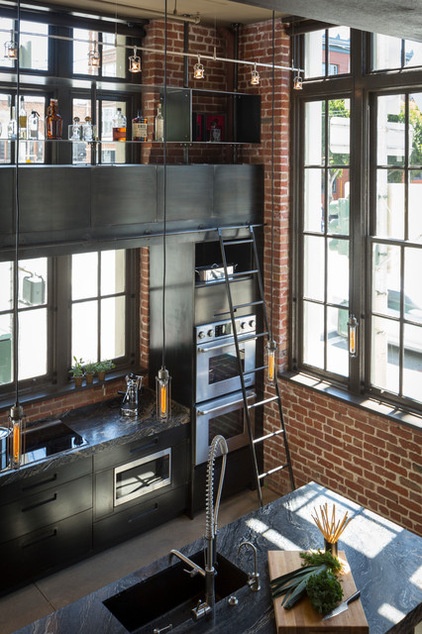
Though the homeowner isn’t an avid cook, he still wanted a working kitchen. In some places it’s just that style trumps function. “There are kitchen standards of how far things should be apart, such as the sink in relation to the cooktop,” Bayon says. “We broke a lot of rules and tried to find the balance of looking like an art installation but making a functional kitchen.”
Cooktop: Miele; oven: Jenn-Air
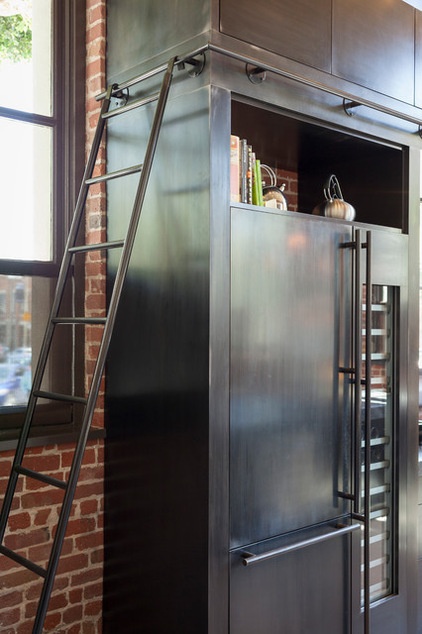
The homeowner didn’t want solid metal cabinets that would create a clanging racket every time he dropped a piece of silverware into a drawer or shut a cabinet. So Bayon’s firm designed and built wood cabinets, then had another company, Berlin, fabricate steel panels to cover everything.
All the steel still created heavy cabinets, and while earthquakes were an immediate concern, the team didn’t have confidence in the support that the old brick walls offered either. They brought in a structural engineer and decided to use vertical metal bars that connect the cabinets to the ceiling for additional support.
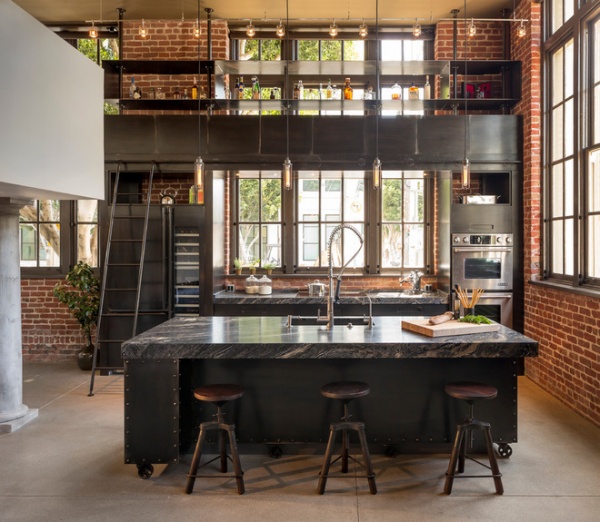
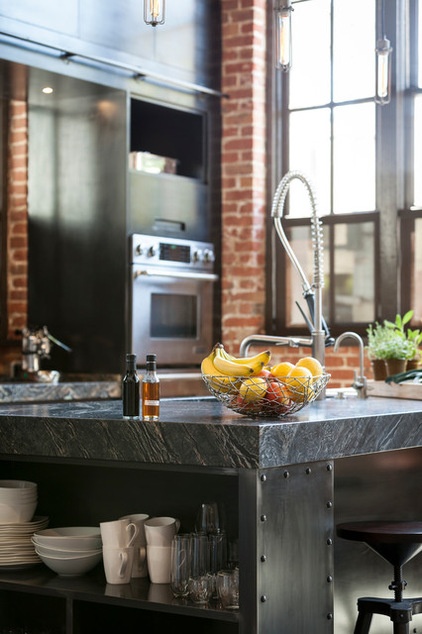
The island houses the sink, dishwasher and a pullout for garbage. There’s also a bank of drawers on one side and an open cubby on another for often-used dishware.
The homeowner had planned to keep the previous small-plank oak floors, but because the crew had to rip everything up to run plumbing to the island anyway, he decided to switch to concrete.
Refrigerator, wine unit: Thermador
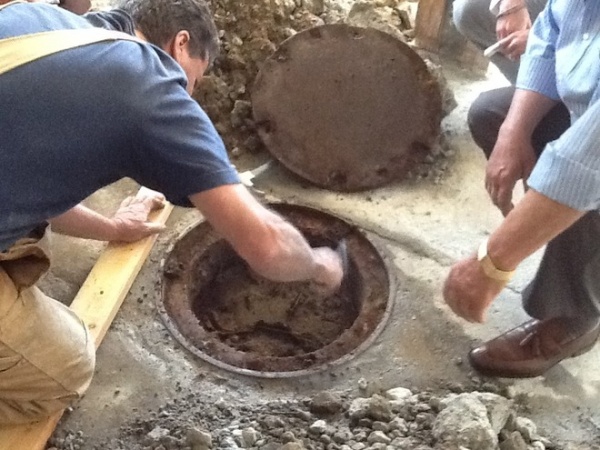
During the demolition they discovered a manhole cover and a large tank, the original use of which is unknown to Bayon. “I’m just glad it wasn’t filled with chemicals,” she says. The crew filled the tank with concrete and laid the floor over it. The homeowner kept the manhole cover as a souvenir and plans to use it as a platter for the island.
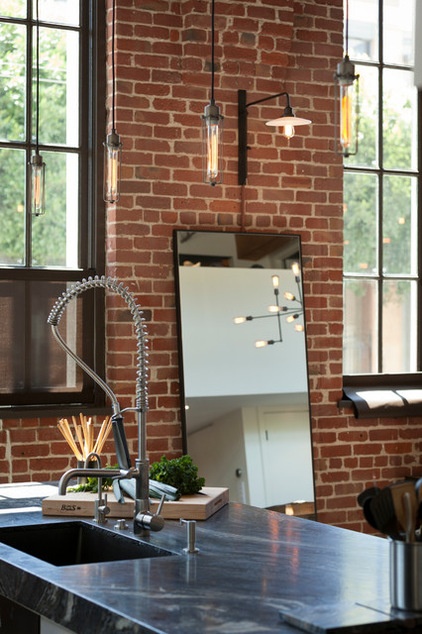
The island is 42 inches deep and acts as the main cutting and prep space. It’s topped with marble that has a warm wood tone.
Shades on magnetic rods can snap into place to conceal the lowest pane of window glass so people on the street can’t look in. Mechanical roller shades up top can close everything off to cut back on glare or create more privacy for the sleeping loft.
Bayon painted the window mullions dark to help focus eyes toward the views.
Pendants: Restoration Hardware; countertop: Fox Marble Silver Brown Wave; faucet: KWC Systema; sink: Julien Summum in Black Granite
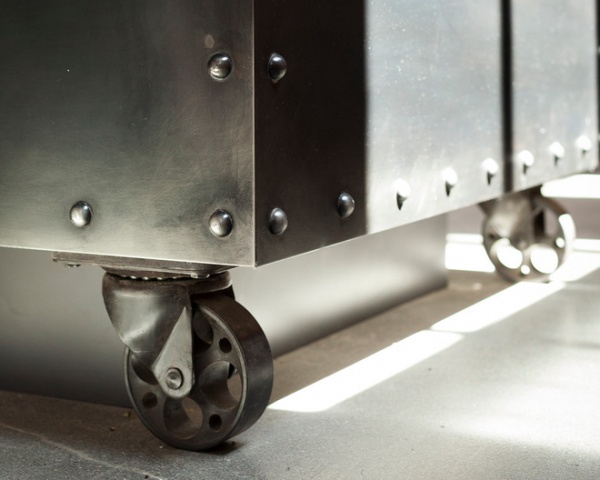
She and the homeowner found these antique wheels at a metal yard, though they are purely aesthetic and don’t allow the island to move.
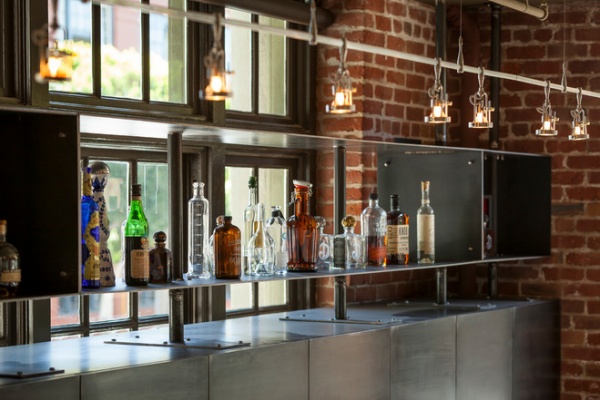
Solid steel cubbies form a display shelf above the upper cabinets.
Track lighting: Tech Lighting
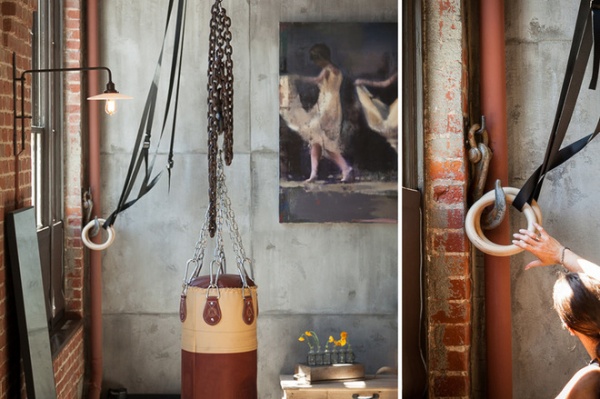
In a corner opposite the kitchen, a punching bag and gymnastics rings hang from a steel beam for exercising.
Team:
Steel fabrication: Berlin
Floors: Imbimbo Concrete
Related Articles Recommended












