Room of the Day: Spa-Like Relaxing in a London Garden
http://decor-ideas.org 08/01/2014 13:47 Decor Ideas
Shortly after the successful renovation of their 1920s home, the owners of this London property invited their architect, Lester Bennett of Folio Design, to work his magic on their garden.
“Natalie and Janet from Green Square had already done a marvelous job with the landscaping, but there was a disused spot at the bottom of the garden where the family wanted to create an outdoor spa and relaxation room,” says Bennett. Simon Berry from Natures Balance was already onboard to assist with constructing the building, so all that remained was for Bennett to imagine a concept that would respect the views from the main property and blend in seamlessly with the bordering woodland.
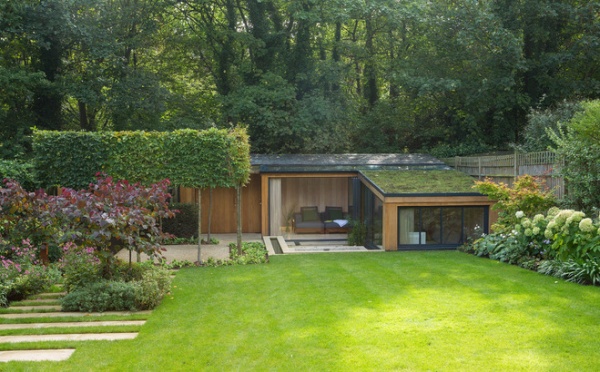
Houzz at a Glance
Who lives here: A family with 2 children
Location: Highgate area of London
Designer: Lester Bennett, Folio Design
Includes: A gym, relaxation room, study/TV room, sauna and shower
The result is a building that fits in perfectly with the existing garden. The elegant, pared-down interior is bathed in natural light, which complements the Zen-like spa feel created by the abundant Douglas fir paneling. “The transition from one room to the next is wonderful,” says Bennett. “But most importantly, we’ve been very respectful of the surroundings, and it’s an incredibly sustainable building. It’s been a successful integration of building, garden and landscape.”
The living roof was fundamental to the design, allowing the building to transition from the garden to the woodland beyond without appearing too bulky or obvious. It’s also popular with wildlife, which can be spotted from the main house. Sunken foundations further minimize the building’s impact on the space.
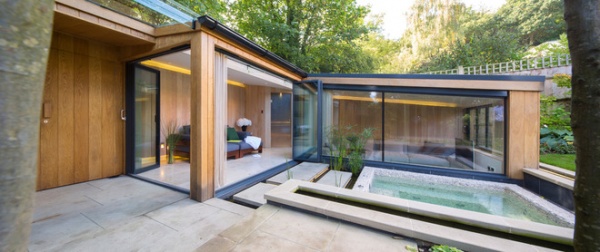
Outside, a spacious hot tub adds a touch of glamour and provides a tranquil focal point. Bennett was mindful that it should be a harmonious experience. “I wanted the family to be able to sit in the hot tub and feel as if they were in a pond — close to nature — so we ran an engineered rill with its own water supply around the border,” he says. “When you’re sitting in the hot tub, you can see the pond, so it feels like a more natural experience.” Traditional mosaic tiles would have been too contemporary in this context, so Bennett clad the bottom of the hot tub in pebbles for a more organic look and feel.
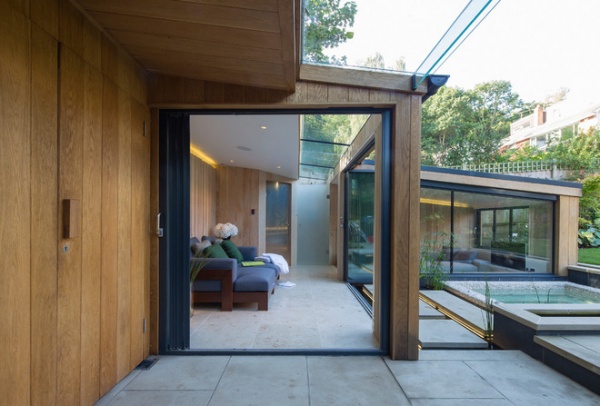
Practical elements, such as the limestone floor, are featured throughout the building, protecting it from moisture. But when it came to the walls, Bennett embraced the spa theme and opted for staggered Douglas fir panels in different widths to create a serene, nature-inspired setting. “We treated the timber with white oil, which was brushed on to lighten the timber and create gentle highlights,” he describes. Full-height folding doors open up the seating area to create a truly integrated garden living room/entertaining area that’s perfect for summer.
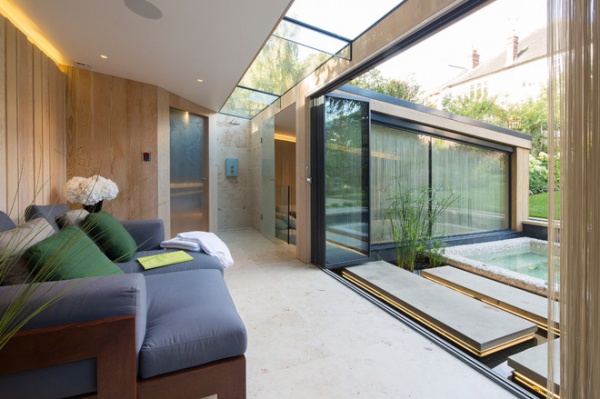
LED lighting is an energy-efficient and gentle way of illuminating the space, which Bennett was keen to keep as calm as possible. “We tried to avoid any light sources that would immediately be noticeable, so the lights are placed in recesses at the top of the wood panels,” he says. “It creates a relaxing glow, especially at night.”
The Minotti sofa is positioned so it looks out over the hot tub through the bifold doors. “There are steps leading out from the room right into the hot tub — we wanted to take the journey around the house into account as well,” Bennett says. “It’s about the experience of being in natural surroundings with natural materials and the spiritual calmness this engenders.”
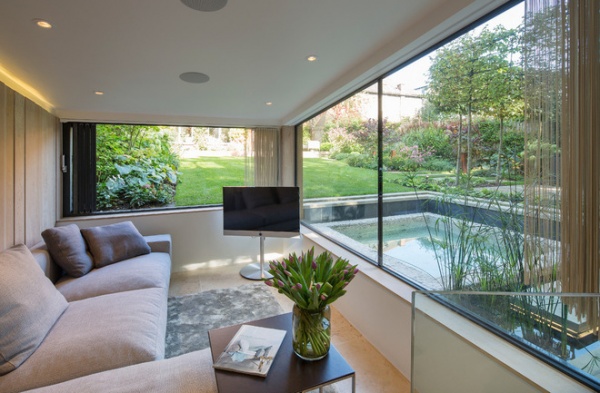
Bennett stuck to a neutral palette to allow the beauty of the natural materials to shine. During the day, sunshine streams into the building via the wall-to-wall windows as well as a glass section of the roof.
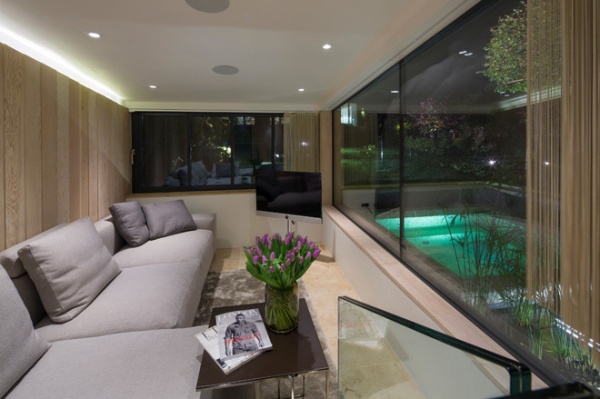
At night gentle light illuminates the spa. Bennett is proud of the way the building fits effortlessly into the setting, with minimum impact on the garden and surrounding woods. “It’s very respectful of the neighborhood,” he says. “And it has a lovely flow as you move through the rooms. It’s a wonderful building to walk around and spend time in.”
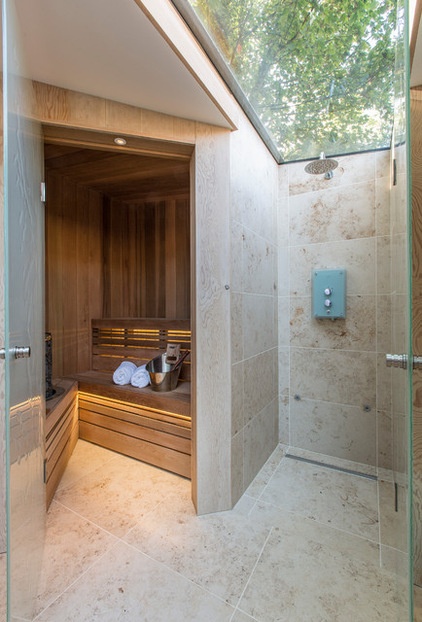
A glass roof panel arches over the walk-in shower, which is next to the cedar-paneled sauna. Bennett had to play with the dimensions in this room in order to fit in two benches, which he accomplished by tapering them at one edge. “We didn’t have much space to work with here, but I think it’s turned out beautifully,” he says.
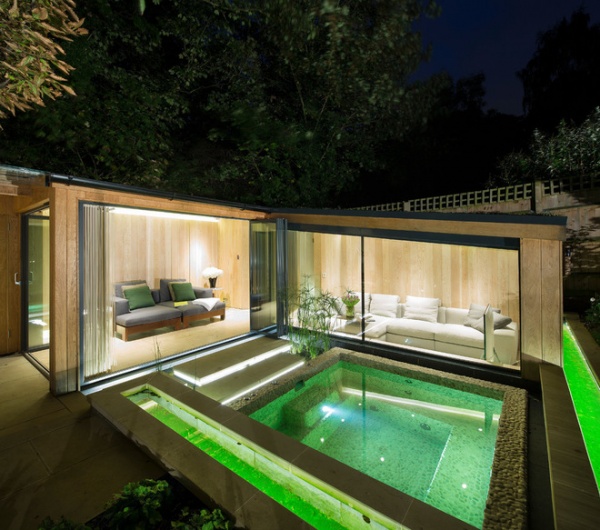
“We tried to make it as green as possible,” Bennett says. “The external areas are clad in green oak, which is untreated and will weather beautifully in time.”
See more inspiring photos of pools and spas
Related Articles Recommended












