Time-Tested, Low-Tech Ways to Cool a Home
http://decor-ideas.org 08/01/2014 00:13 Decor Ideas
“Only primitives and barbarians lack knowledge of houses turned to face the winter sun.” This was written by the Greek playwright Aeschylus about 2,500 years ago, referring to the then-basic knowledge that a house should face the equator to gain heat from the low winter sun and shade from the high summer sun.
Since that time and even before, people have come up with clever ways of designing dwellings that allow them to stay cool in the summer and warm in the winter. Here’s a look at some of the hottest spots on the planet and what types of homes have historically worked for the people who inhabit them.
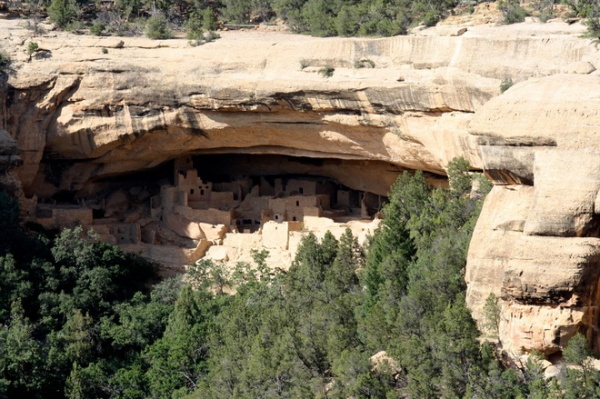
1. Cliff Dwellings of the Ancient Pueblo Peoples
Historical reference: Entire cities of the ancient Pueblo people (also called the Anasazi) were built in the canyons of the Four Corners area of the southwestern United States, from the 12th century B.C. to around A.D. 1300.
Climate: High desert.
Passive cooling technique: Passive solar shading and earth sheltering from cliff overhangs, on dwellings facing the south, blocked the hot and high summer sun, whereas the low and welcomed winter sun bathed the houses in light and heat.
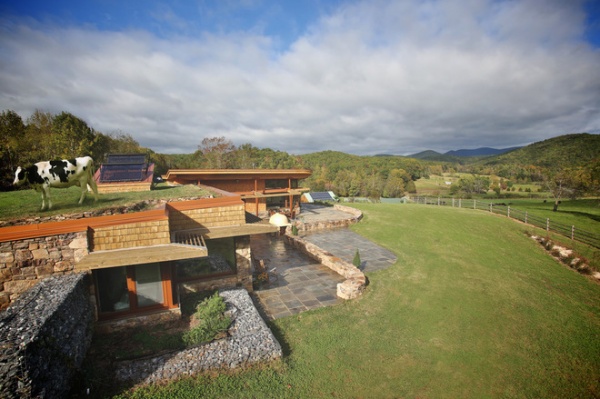
Modern application: Orient a building toward the equator, build it into a slope and provide awnings, shades or shutters to block the high summer sun from reaching the windows.
For example, this Virginia home, called Earthship Farmstead, is nestled into the hillside, following the contours of the land. A green roof, awnings and retractable shading systems contribute to the passive solar design, making this a net-zero home that is certified as a Passive House and LEED Platinum.
See 6 amazing homes dug into the earth
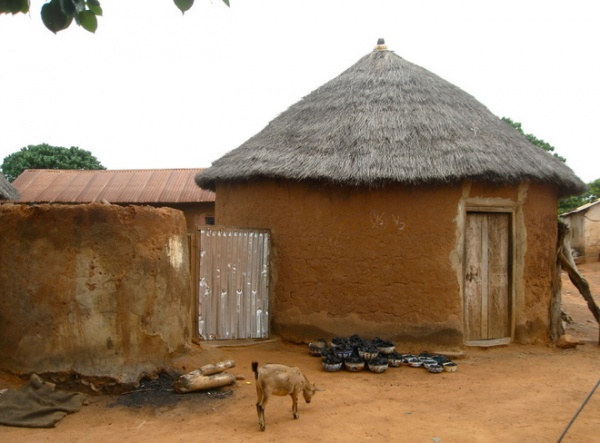
2. Traditional Mud Huts of the African Savanna
Historical reference: Traditional circular, thatch-roofed mud huts were used in the ancient African savanna and are still used today. (Shown: an Ashanti, or Asante, hut in present-day Ghana.)
Climate: Tropical savanna.
Passive cooling technique: Mud hut compounds with thatched roofs help buffer extreme temperatures. The thermal mass of the stone and adobe mud walls keeps the interiors cool on hot days, while the conical shape of the roof slope allows torrential rains to drain off quickly.
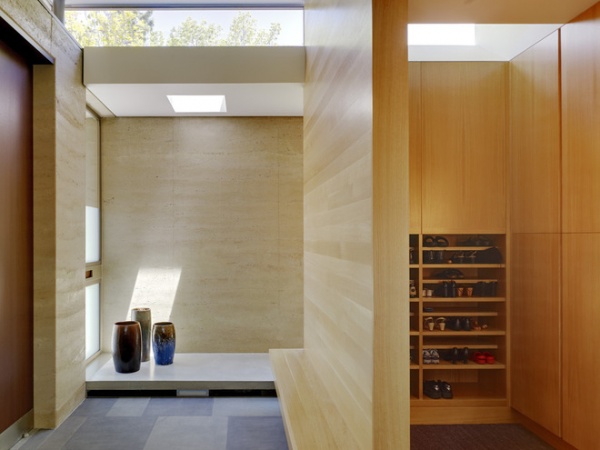
Modern application: Earthen construction, while an ancient technique, is a beautiful and timeless design method. From the adobe homes of the southwestern United States to the rammed-earth constructions of Australia, mud and dirt walls can easily take on a modern and contemporary aesthetic, while still offering the benefits they have offered for millennia.
This house in Palo Alto, California, for example, has beautifully striated rammed-earth walls (seen at the back and left of this photo), complemented by horizontally paned wood (seen on the right wall).
Why you might want to build a house of straw and mud
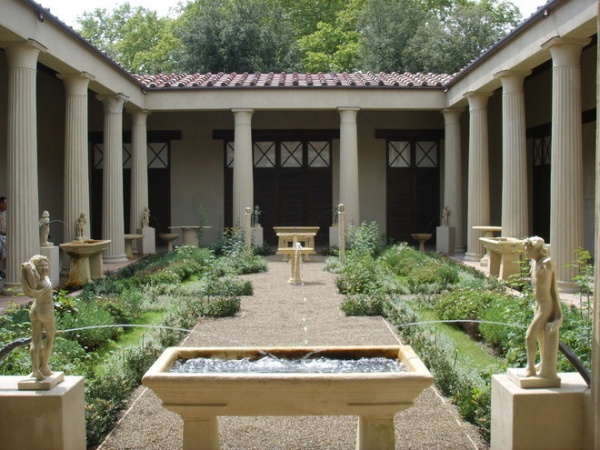
3. Peristyles of Ancient Rome
Historical reference: Peristyles (colonnades) of domus (dwellings) were found in ancient Rome and have continued to present-day Mediterranean regions. (Shown: a 2007 historical reconstruction of Pompei’s Casa dei Vetii in the Boboli Gardens of Florence, Italy.)
Climate: Mediterranean.
Passive cooling technique: The peristyle is an open colonnade surrounding an interior courtyard. The shady inner walls are usually decorated, and often the interior of the courtyard has a water feature that contributes to cooling the space. The space is used as an oasis from the dense street life, and in ancient Rome was found only in upper-class houses (domus). Members of the lower class lived in large apartment blocks (called insulae) in which interior courtyards also housed the stairs and distribution corridors.
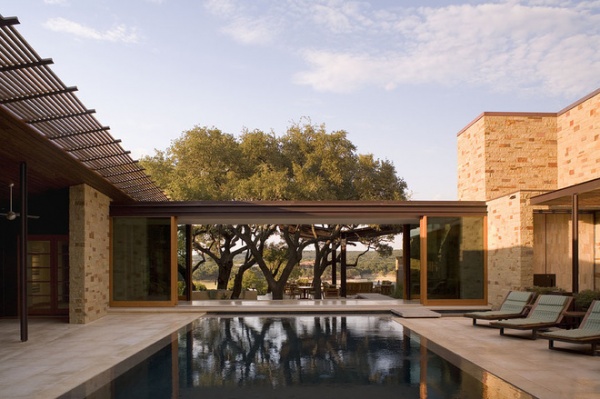
Modern application: The interior courtyard is an architectural feature that persists in contemporary design all over the world. Often it is a response to a need for privacy or is a way to distribute access to various parts of the building, but anyone who has lived in a hot climate will tell you that an interior courtyard is also a welcome retreat from the heat.
Incorporating water features, such as fountains or even a pool, can help cool the air and also provide a visual cue that psychologically helps you beat the heat.
See more on light and private courtyard houses
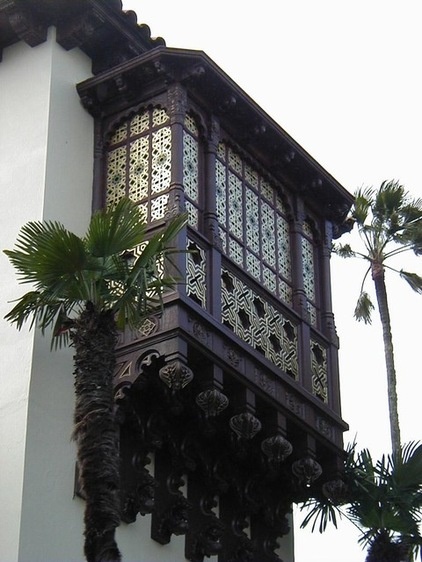
Mashrabiyas of the Mashriq (Eastern Arab Region)
Historical reference: Mashrabiyas have been used throughout the eastern Arab region since the Middle Ages; they are most prevalent in Iraq, the Levant, Hejaz and Egypt. (Shown: an Egyptian-style mashrabiya.)
Climate: Hot, arid.
Passive cooling feature: A mashrabiya (also called a shanasheel) is a kind of projected bay window, or oriel, which is enclosed by intricate wooden latticework and sometimes is made of stained glass. The windows traditionally project over the street side of homes in urban settings. The lightweight wood structure offers shade while allowing cool air to filter through the small holes of the latticework. Smaller openings in the bottom sections and larger holes in the higher sections help increase the speed of airflow on all three sides of the projected balcony. A mashrabiya also provides shade to the windows and space below. Originally clay jars of water were stored on a wooden bench in this space to further cool the air coming through the screens.
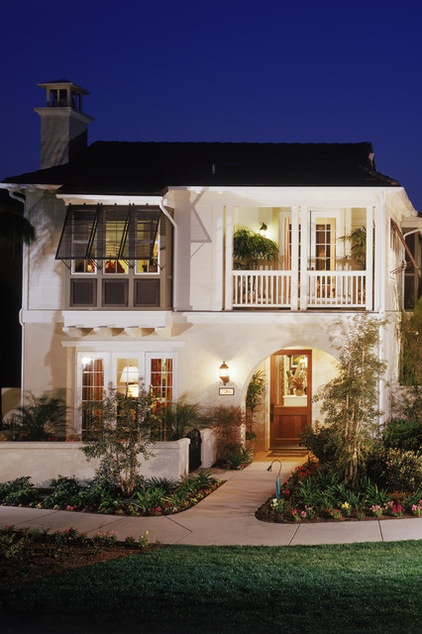
Modern application: While these architectural features are still used today in many of the previously mentioned arid regions of the Arab world, a perhaps comparable modern Western architectural feature is the screened-in balcony, or sleeping porch.
In the example shown here, louvered shutters act much like the latticework of a traditional mashrabiya, drawing in air while shading the sun. Because the flow of air is dependent on a significant temperature difference, this method of natural ventilation is best suited to arid climates, preferably where there is a substantial difference between daytime and nighttime temperatures.
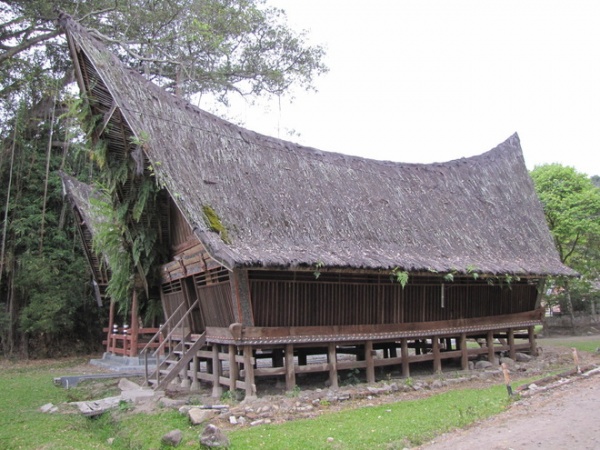
Stilt Houses of Indonesia
Historical reference: Stilt homes were used throughout Southeast Asia for centuries and have continued to the present day. (Shown: architecture of the Batak people of North Sumatra, Indonesia.)
Climate: Tropical.
Passive cooling method: Houses constructed on stilts not only protect against flooding and vermin, but allow for better natural ventilation and quick drying of the structure in humid climates. Built out of water-resistant wood or bamboo, the structures are raised above the ground or water.
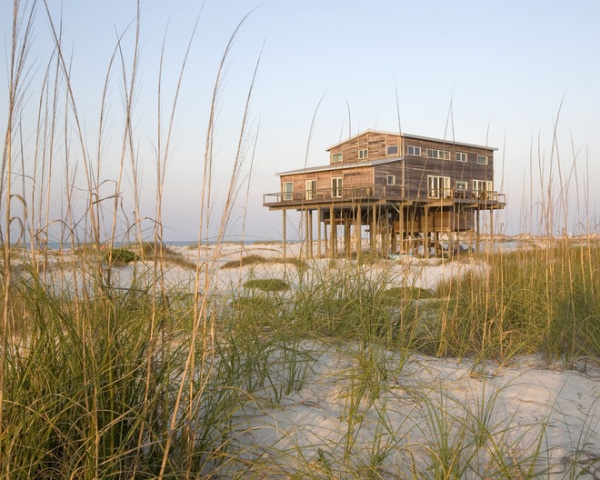
Modern application: Hurricane-ridden coastal areas of the United States are starting to turn to stilt (or pile) houses as a way to deal with the growing frequency of storm surges. The height of the structure allows for cross-ventilation techniques to access higher airflow speeds.
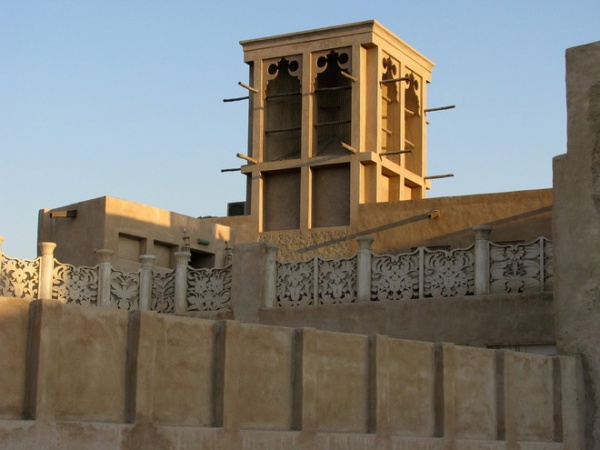
Wind Catchers of Ancient Egypt and Persia
Historical reference: The malqaf was used in ancient Egypt, and the bâdgir in Persia; they are now diffused throughout the Middle East.
Climate: Hot, arid.
Passive cooling technique: A wind catcher (also called a bâdgir or malqaf) is a cooling tower that can bring interior temperatures down either by directing airflow from the wind or by using a temperature gradient. It can be so effective in arid climates that water can be stored at near-freezing temperatures in central Iran, where daytime and nighttime temperatures vary greatly. Smaller versions function primarily as ventilators, increasing the airflow to an interior space.
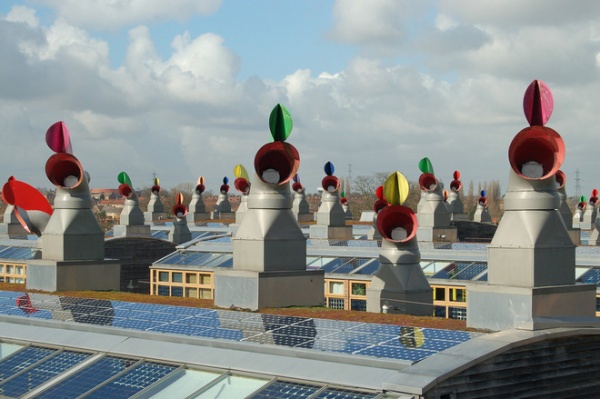
Modern application: Even in different climatic conditions, directing airflow can increase the perception of a comfortable temperature and contribute to a natural ventilation strategy. These wind cowls (or chimneys) were designed for the BedZed housing project in the U.K. They adjust to the direction of the wind to draw air through a ventilation system in the apartments below, while minimizing heat loss.
More: 6 Ways to Cool Off Without Air Conditioning
Related Articles Recommended












