My Houzz: A Basketball Court, a Rooftop Kitchen and More in Manhattan
http://decor-ideas.org 07/30/2014 21:15 Decor Ideas
A very dilapidated motorcycle garage on New York City’s Lower West Side seems to be an unlikely choice as a home for a husband-and-wife design team with six children and another one on the way. But it proved to be irresistible. “We drove by it several times and knew it was the one for us,” says Cortney Novogratz, half of the design duo The Novogratz.
She and her husband, Robert, have become known for their tear-down-and-rebuild approach to creating homes. While the couple’s previous renovation projects always resulted in a dramatically new space, this is the first home they designed from the ground up, turning what was a two-story garage into a five-story tour de force, complete with roof deck and view.
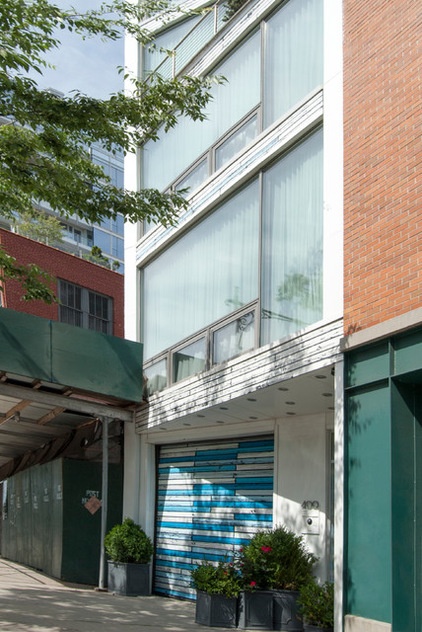
Houzz at a Glance
Who lives here: Robert and Cortney Novogratz and their 7 children, Wolfgang, Bellamy, Tallulah, Breaker, Five, Holleder and Major
Location: New York City
Size: 7,100 square feet (660 square meters); 5 bedrooms, 4½ bathrooms
That’s interesting: Construction on the house was the subject of an episode of 9 by Design on Bravo.
The 22-foot-wide townhouse soars five stories high, exemplifying vertical living at its finest. Floor-to-ceiling windows on each level create a streamlined facade and open up the house to expansive views of the Hudson River and New Jersey beyond.
“For years we have renovated old homes, turning them into something new, which is great, but we were really excited to build from the ground up,” says Courtney; they added on three additional stories while converting the two-story garage. “It was tough building a new home with six children and another on the way, and it was a little scary to start from scratch, because we had never done that before. However, that is what made it so gratifying; we were having our seventh child, and this house was kind of our baby, too,” she says. “Everything in it was made of our memories.”
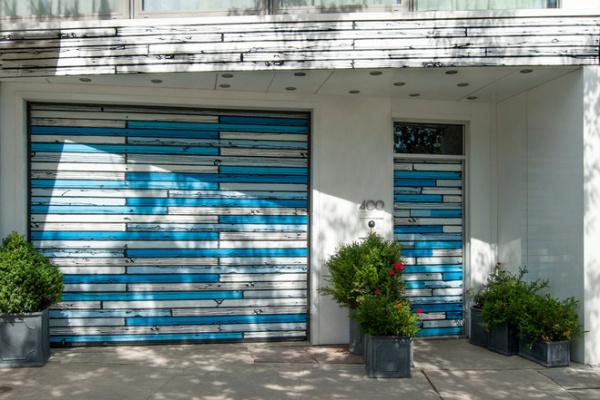
One big plus for the property is the one-car garage, something notoriously difficult to come by in Manhattan. “The motorcycle shop already had the makings of a garage, and we could use that for our cars,” Cortney says. The garage and entry take up the entire ground floor, raising the living spaces well off street level to give the family privacy and isolation from the sounds from the street.
The couple commissioned British pop artist Richard Woods to create an installation on the facade. The faux bois panels lend visual interest and a good dose of humor to the exterior.
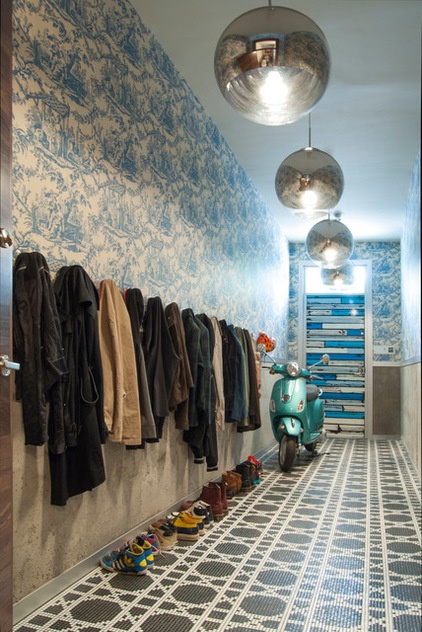
In the entry hall, patterns and finishes play off one another and set the tone for the rest of the house. Bisazza’s Vienna Nero mosaic flooring has vintage appeal, while mirrored globe pendants and ornamental wallpaper lend a dash of opulence.
Taking advantage of the hall’s length, the couple installed a row of easily accessible coat hooks. For this busy family of nine, keeping organized is crucial, and practical ideas such as this help minimize clutter.
Pendant lights: Mirror Ball by Tom Dixon, Y Lighting; wallpaper: Brooklyn Toile, Flavor Paper
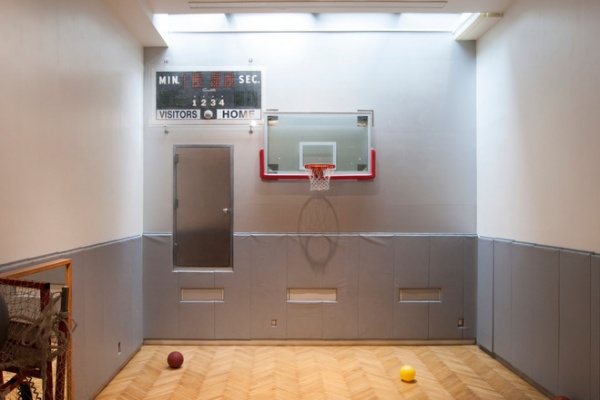
The duo’s primary goal was to create a fully functioning family home. “We are always thinking about our kids,” Cortney says. “They needed a place to run around in the city, so putting the gym in was a pretty obvious solution. It may be out of the ordinary, but it is better than having your children skateboarding through the kitchen!”
While the court provides a place where the couple’s oldest son, Wolfgang, can hone his skills as a basketball player, it also doubles as an entertaining space. “We knew we needed to use the space efficiently so it could work for everything,” says Cortney. It has become a go-to space for everything from watching movies on a retractable screen to hosting a 40-guest Thanksgiving dinner. It has even been a haunted house.
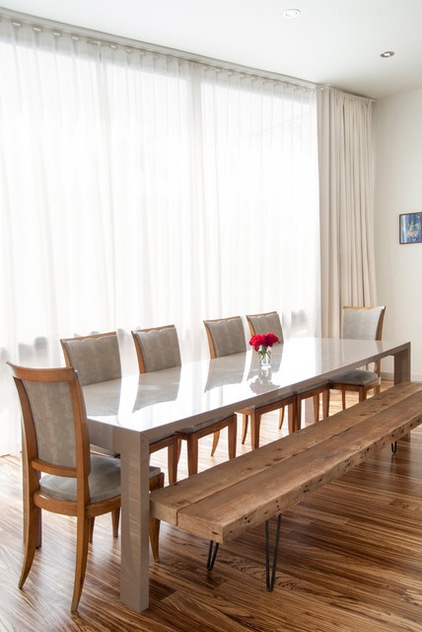
Robert and Cortney run their design business, The Novogratz, out of their home, so including a flexible workspace was critical. The dining table acts as a conference table during the day, allowing the couple to be with their children and work at the same time.
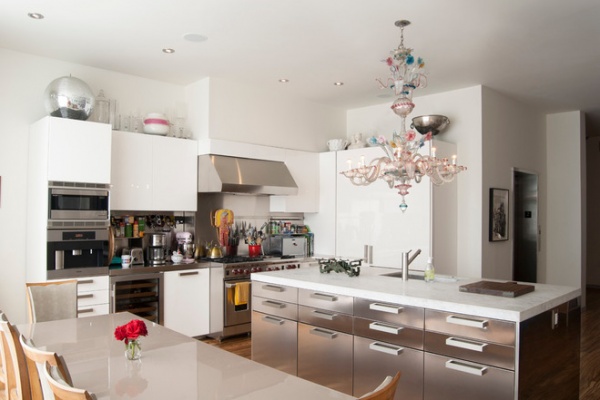
Located at the front of the house, the kitchen benefits from ample afternoon light. Polished flat-panel cabinetry reflects that light and gives the room its modern industrial edge. An elevator was added toward the back of the space in 2014.
As the kitchen is the center of all daily activity, abundant storage is a must, as are easy-to-clean surfaces. Sticky fingers are bound to rush through the room countless times each day. Kid-friendly materials mean all messes can be wiped away with minimal effort.
Cabinetry: Boffi

Morning coffee in a mug from a new line the couple created for Macy’s sets the tone for the day ahead.
Mug: The Novogratz for Macy’s
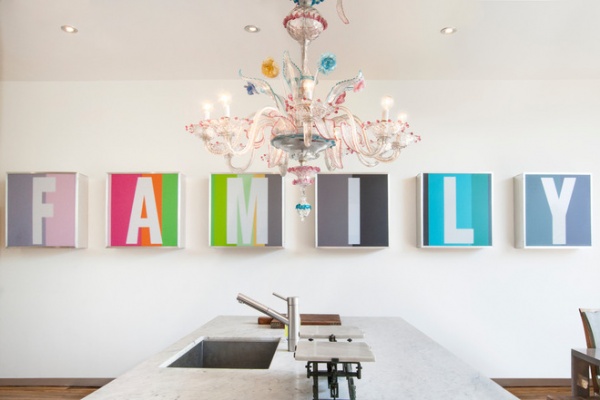
Known for their chic, eclectic style, Robert and Cortney incorporate many items from flea markets and antique stores into their designs. They found this Venetian glass chandelier in a French market and had it shipped home, where it spent many years in storage. After determining that it would be out of reach of the kids, they hung it in the kitchen, where they could appreciate it on a daily basis. “It is my favorite piece,” says Cortney.
The couple designed the typography artwork in the kitchen to play off the chandelier and round out the bright palette for the room.
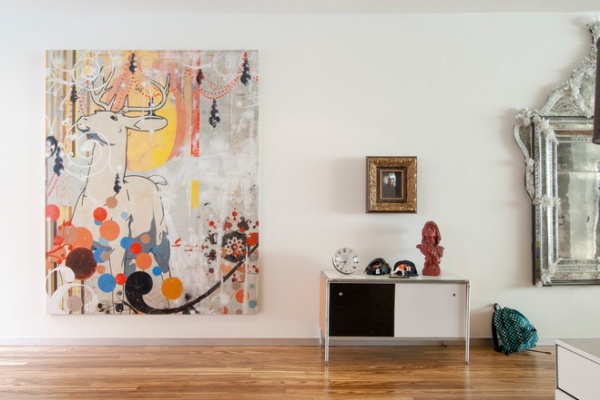
The expansive white walls throughout the home are the ideal backdrop for art of all kinds. A Francisco Larios painting adds a playful quality; the collection also includes Robert’s favorite piece, a gilded gold frame with revolving digital images of Britney Spears.
“We absolutely love the art culture here and really enjoy supporting new artists we find that could make a statement,” Cortney explains. “We are definitely exposed to new things quickly, so we have learned to incorporate our love of old historical pieces, which you see in our vintage collection, where we mix with the amazing new pieces we find.”
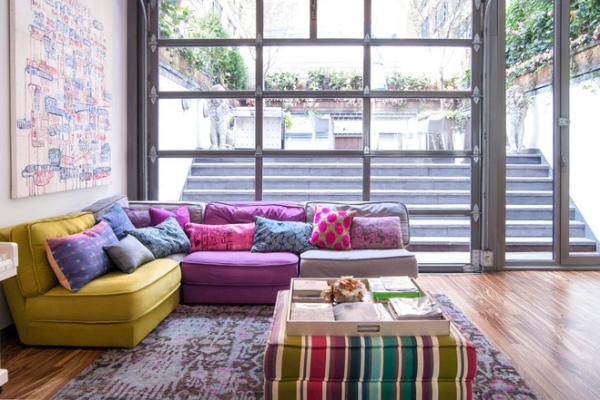
Throughout their home the couple chose details with an industrial edge. One of these unique details is the glass door in the living room. Powered like an automatic garage door, the wall retracts to the ceiling with the press of a button. The door and all the windows throughout the home were fabricated with double-paned glass to keep out noise and prevent temperature extremes.
The sofa and ottoman were designed by Robert and Cortney for CB2. Completely modular, it comes in a variety of colors and can be configured many different ways. With a tray added on top, the ottoman can quickly go from extra seating to a tabletop.
Sofa, ottoman: Botao Sectional Pieces, CB2
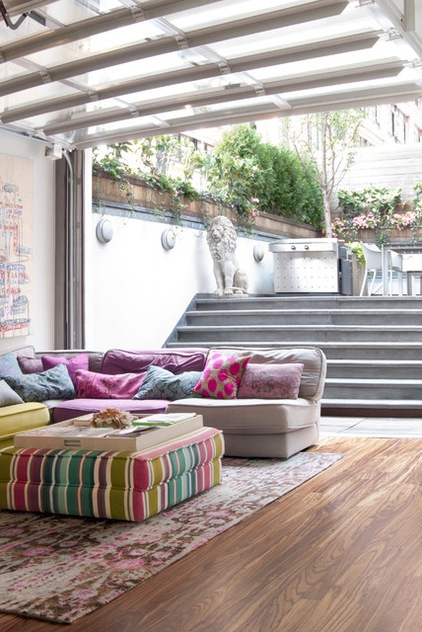
When retracted, the garage door opens the living room to the back courtyard, abolishing the boundaries between inside and out. “This was our chance to make something truly new and make everything distinctly ours,” Cortney says. “It is the perfect mix of urban living with a relaxed feel.”
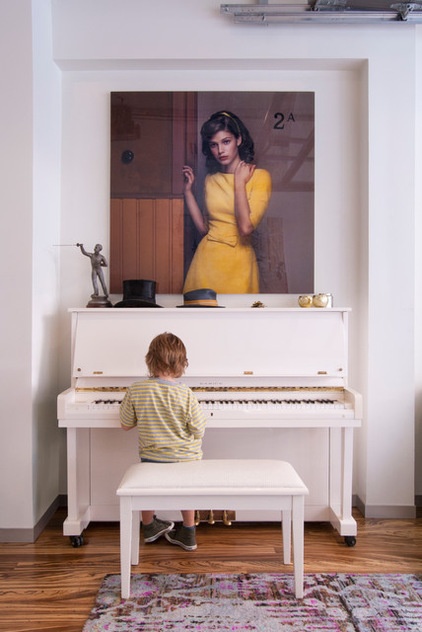
In a recessed corner, 5-year-old Major tries his hand at hitting a couple of musical notes. Artwork by Dutch photographer Erwin Olaf overlooks the vintage piano.
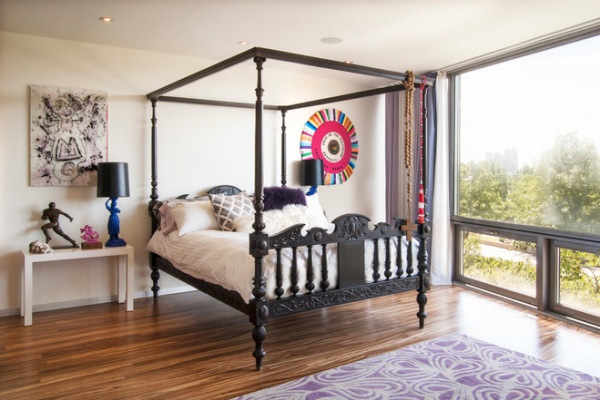
With its grand proportions and intricate carving, the antique Indian bed frame is the centerpiece of the master bedroom. More artwork adorns the walls. This time the artist whose work is on display is the couple’s son Five, who created the black and white painting next to the bed.
Side table: Parsons Console, West Elm; area rug: Diane von Furstenberg for The Rug Company
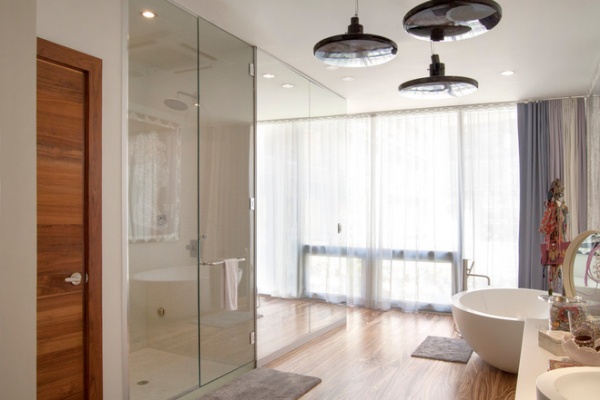
Off the master bedroom, the bath is a study in clean lines and contrasting textures. Highlighting the space is a wall of mirrors that seemingly disappears while concealing a walk-in closet on the other side.
To keep the room from being too minimalist, the couple ran the same zebrawood flooring as is found in the rest of the house in here. Its dynamic grain imbues the space with rich natural elements, while full-length drapery softens the edges around the window.
Pendant chandeliers: Swarovski
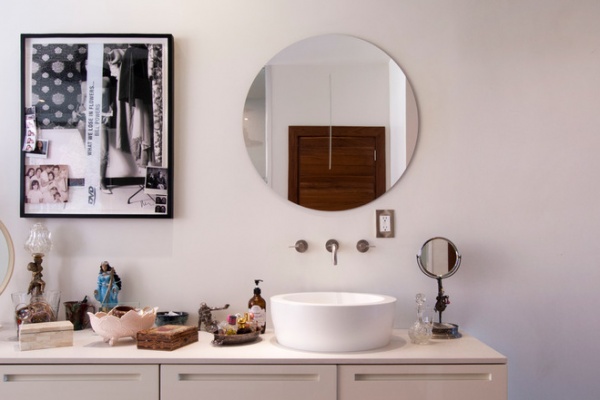
The spare lines and geometry of the master bath vanity set the stage for unique ways to organize trinkets and jewelry. One-of-a-kind boxes and trays stand on their own set against the white countertop and walls, creating a display of specialty pieces.
The vessel sink atop the counter blurs the line between utility and decor.
Sink, cabinets: Boffi
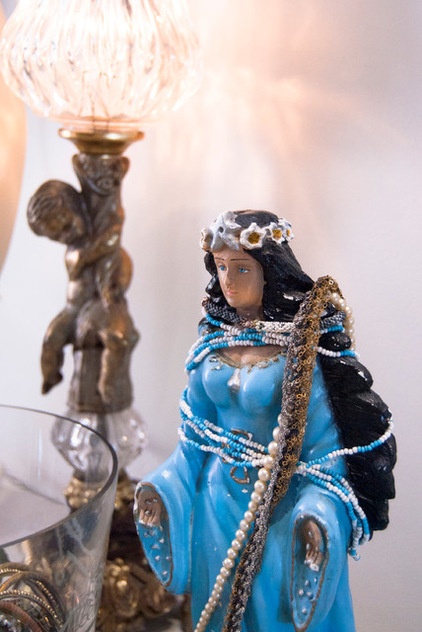
Cortney brought this figurine back from Trancoso, Brazil, where the family has a vacation home. Along with other vessels, bowls and boxes, this painted lady shows a creative approach to jewelry storage. “We buy things we love and find ways to make it work,” she says. “It isn’t about the worth of the piece; it is about how it makes you feel. Don’t feel like you have to follow anyone else’s rules.”
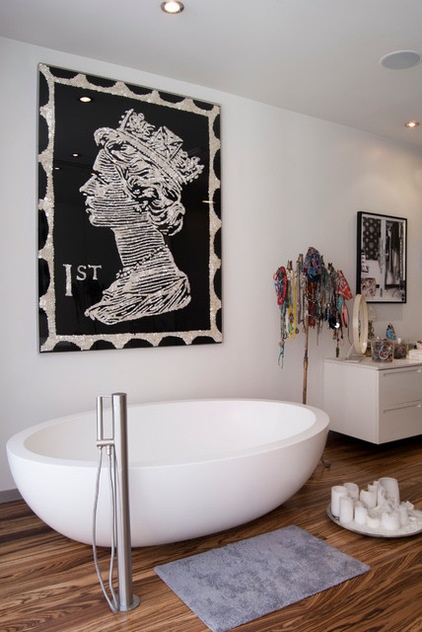
The centerpiece of the master bath is an oversize freestanding tub. Its generous proportions fit right in with the scale of the space, and whether the couple is bathing small children or taking a relaxing soak, it is the place to be. Beyond the tub sits an antique brass candelabra that Cortney repurposed into a rack for her necklace collection.
An original artwork by artist and friend Ann Carrington adorns the wall above the tub. Constructed of buttons sewn onto black velvet, the piece is from her “Pearly Queens” series. The shimmering opalescent buttons catch light from the window, adding a sense of pure luxury to this corner of the room.
Bathtub: Boffi
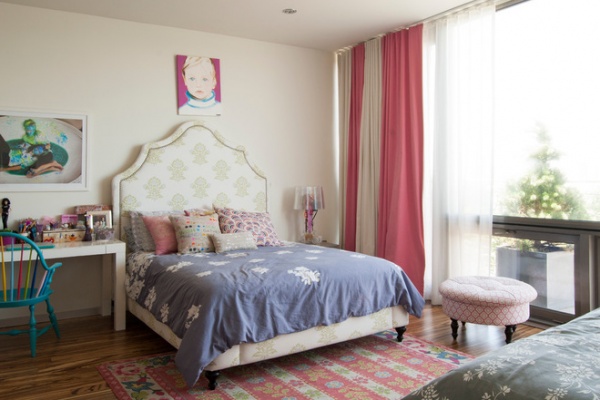
Twin daughters Bellamy and Tallulah hold their own as the only girls in the bunch. When recent renovations included installing the elevator, all the rooms needed to be slightly reconfigured. “Our girls are getting older, so we were happy to bring in something new and redecorate,” says Cortney. Now in their teens, the girls redid their bedroom to reflect their growing sense of style and independence.
Above Tallulah’s upholstered bed hangs a childhood portrait of her by Linda Mason.
Even with two designer parents, the girls are free to weigh in on what goes into their room. “It is definitely a collaboration,” Cortney says. “All of our kids bring their own artistic sense into their spaces. After all, we want their spaces to reflect them, too.”
Bed frames: Pondicherry Bed in Celery Jaipur, Serena & Lily
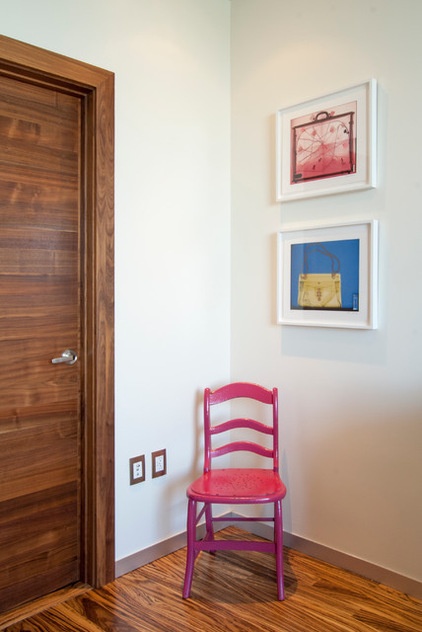
Outside the girls’ bathroom is a repainted vintage chair that plays off the fine art prints by Steve Miller above. The edgy images are X-rays of Chanel and Louis Vuitton handbags.
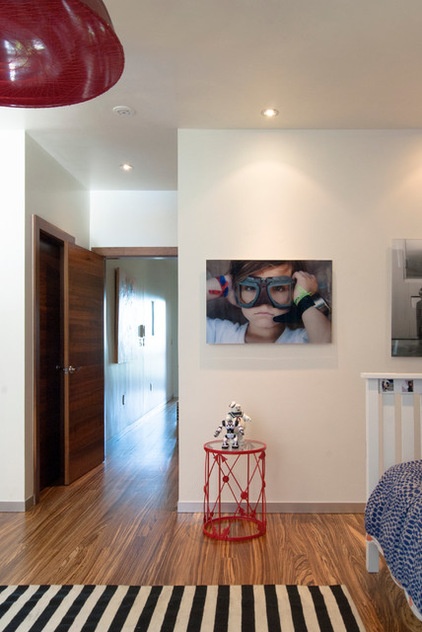
The couple’s youngest son, Major, is the only Novogratz with his own room. Although he is only 5, the couple resisted going the traditional route of theme decorating. Instead, pieces were thoughtfully considered to create an environment that Major can respond to now and grow with into the future.
The striped rug is teamed with a bright red side table and an oversize pendant lamp to create a stimulating environment without overwhelming the space.
Rug: Stockholm, Ikea; photo portrait of Major: Catherine Hall
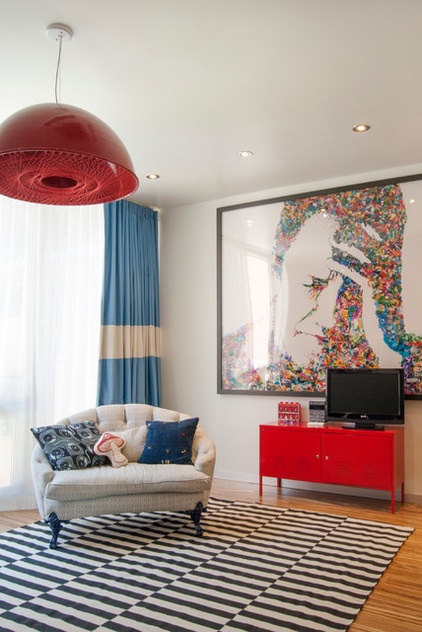
There is a mix of high and low all throughout the Novogratz home, especially in the kids’ rooms. Pieces that strike a balance between value and style are key components to the successful look of the space.
With a vast floor space covered in inexpensive rugs to play on, Major has the room he needs to explore and experiment. The couple also believes in storage that makes it easy for little ones to keep things tidy, like the red Ikea PS locker cabinet.
Pendant light: Gossamer Pendant, Matter in New York City
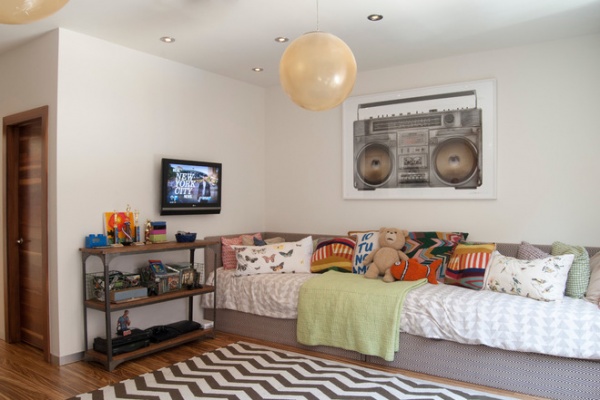
Holleder and Five, the couple’s 9-year-old twin boys, share a room, as do four of the other children. “We knew we wanted our kids to share rooms, so that was a huge design element,” says Cortney. “We think it is important that they learn how to work with others, so even our boys share a big dormitory-style bathroom.”
To keep the center of the room open, Robert and Cortney placed the boys’ beds toe to toe along one wall. In true Novogratz fashion, the bed frames are inexpensive ones from Ikea that were updated with custom upholstery.
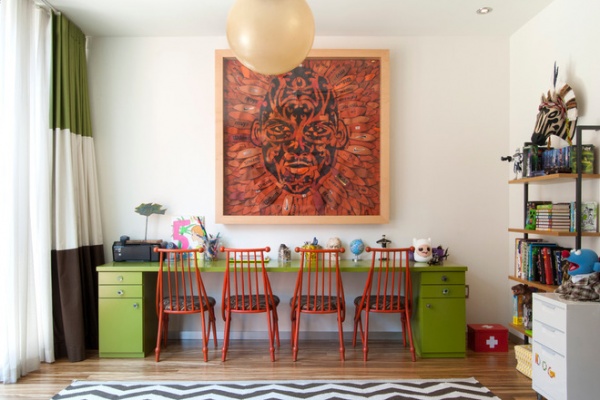
At the opposite end of the twins’ bedroom is the work area. The table was custom made during the time that some of the children were being homeschooled, so it needed to be a good size with lots of room for spreading out.
Above the workspace is a portrait of Michael Jordan by Ann Carrington constructed from layers upon layers of old cut basketballs.
Closed storage is kept to a minimum, even in the boys’ room. To prevent clutter, objects are given away when they have outlived their usefulness. “We hate clutter,” says Cortney. “We have no problem getting rid of anything. It’s just stuff.”
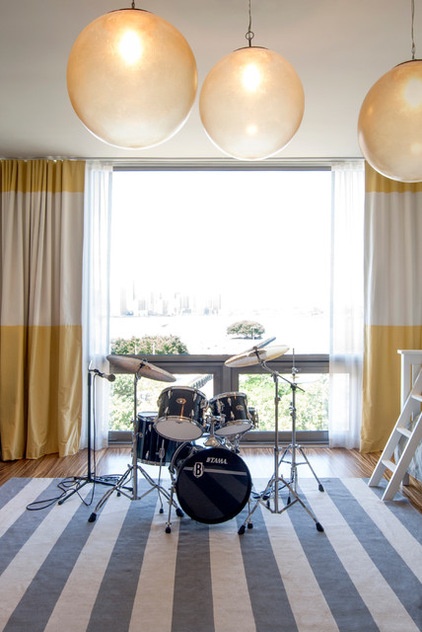
A drum set takes center stage in Wolfgang and Breaker’s room.
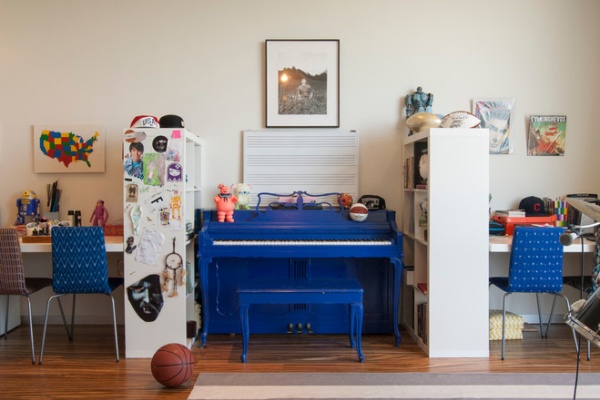
The workspace in Wolfgang and Breaker’s room is divided by shelving that can be accessed from either side, creating a personal study space for each of them. The piano that separates the two spaces, along with the drum set, gives Breaker, the family musician, a creative spot right at his fingertips.
Bookshelves: Expedit, Ikea
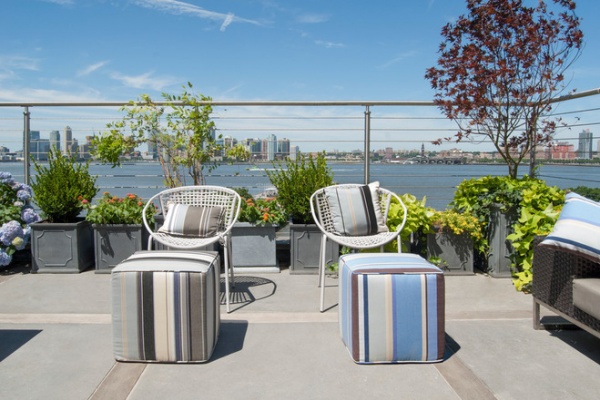
While the facade of the home was designed to take advantage of the waterfront scenery, it is the rooftop patio that truly celebrates the view. Located six stories above the street, it gives the Novogratzes an unobstructed view clear to New Jersey.
To soften up the urban scenery, the designers planted a container garden of hardy shrubs, flowers and trees. The seating is kept informal by the use of woven rattan chairs and sectional pieces. Brown, gray and blue stripes evoke a nautical feel in the heart of the city.
Rattan chairs: Sophia Silver Dining Chair by Jannis Ellenberger for CB2
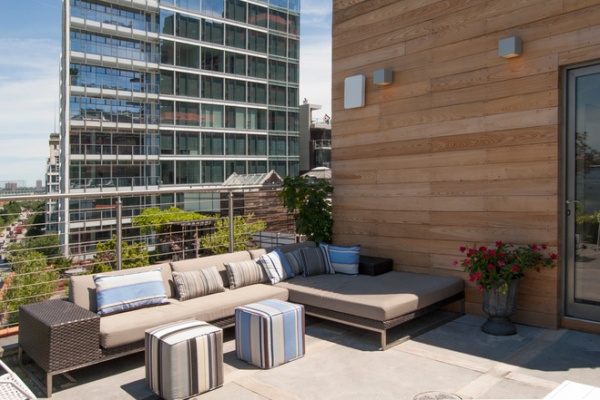
The corner sectional is roomy and comfortable, ideal for socializing or catching some quiet time in the sun. The exterior walls are clad in wood paneling, which adds to the casual atmosphere.
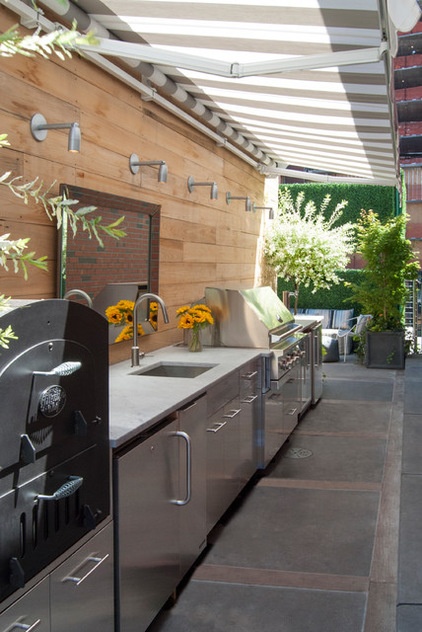
The addition of the kitchenette on the rooftop transformed the patio into a fully functioning entertainment space. The retractable awning provides shade on the hottest days and can be opened up for parties under the stars.
“We like to have a lot people over from day to day, as well as holiday family gatherings and parties with our friends,” Cortney says. With both Robert and Cortney hailing from the South (Virginia and Georgia, respectively), they love to open their home to those around them, and that was a primary focus when designing their home. “We always believe that the most important thing in your home is those you share it with,” Cortney says, “so we love to keep up our Southern hospitality and are constantly welcoming guests into our home.”
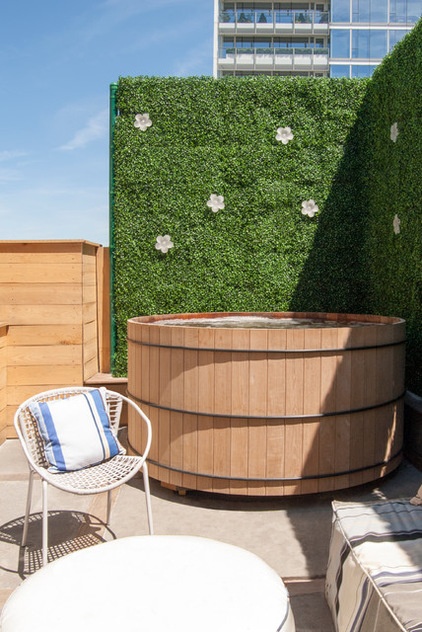
Past the kitchenette is the back seating area of the rooftop, where a classic lodge-style hot tub is a pleasant surprise. The faux hedge fencing that encloses the back three sides of the patio provides some privacy.
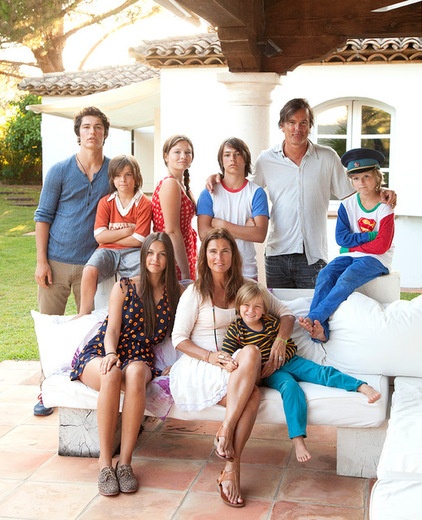
Robert and Cortney seem to be the secret to each other’s success. “We both share the same design aesthetic and trust each other fully,” says Cortney. “Since we’re two different people, we sometimes have two different visions, but if one of us fails, then we both fail. We lead such a busy lifestyle that we take on the saying ‘Conquer and divide.’”
Clockwise from left: Wolfgang, Holleder, Tallulah, Breaker, Robert, Five, Major, Cortney and Bellamy.
Photo by Chad Davis
My Houzz is a series in which we visit and photograph creative, personality-filled homes and the people who inhabit them. Share your home with us and see more projects.
Browse more homes by style:
Small Homes | Colorful Homes | Eclectic Homes | Modern Homes | Contemporary Homes | Traditional Homes | Apartments
Related Articles Recommended












