A New Stepped Entry Glows With Style
http://decor-ideas.org 07/29/2014 03:14 Decor Ideas
Where some see mundane home maintenance and upkeep, others see an opportunity for design. These Mill Valley, California, homeowners viewed replacing their tired exterior staircase and leaky windows as a great chance to transform their home’s entry into something interesting and new. Using common, inexpensive building materials, their architect, Amy Alper, infused the home’s facade with rhythm and poetry. The result is a unique house that welcomes guests with a warm glow.
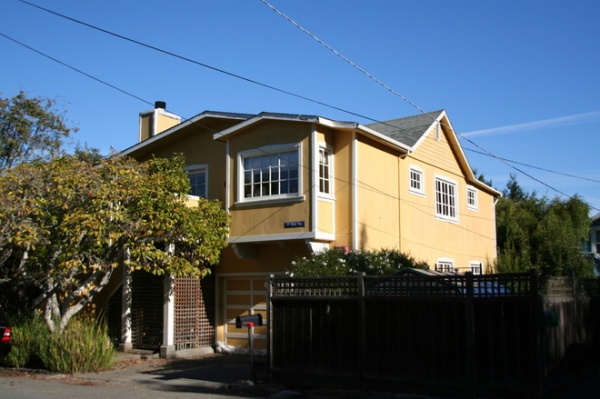
Raised homes like this one are fairly common in California. The first level has a garage and a family room behind it, while visitors climb up a story via exterior stairs to enter the main floor.
Before, the old, leaky windows needed to be replaced and reframed. The lattice beneath the staircase had seen better days.
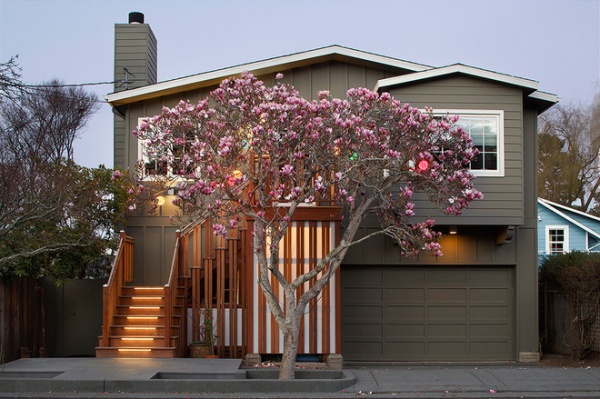
“After” photos by Eric Rorer
AFTER: Alper made the ascent a more pleasant experience and made the stairs an architectural feature that would welcome guests and glow at night. While she cannot take credit for the existing magnolia tree, she can take credit for the rest of the home’s new, inviting curb appeal.
She replaced the windows and doors with French casement models. To property install the new windows, she used the existing cedar plywood siding as sheathing, installed flashing all around it and then added the new siding on top of it. This cut down on construction time, materials and construction waste.
A combination of new shiplap and board and batten siding enhances the home’s architecture. The horizontal shiplap planks highlight the roof gable on the side and the boxed bay window on the front. The board and batten siding breaks up the facade on the side while concealing the seams. The combination of the two creates an interesting composition. Alper stuck to a budget when picking out the siding, which is fiber cement and will last for many years.
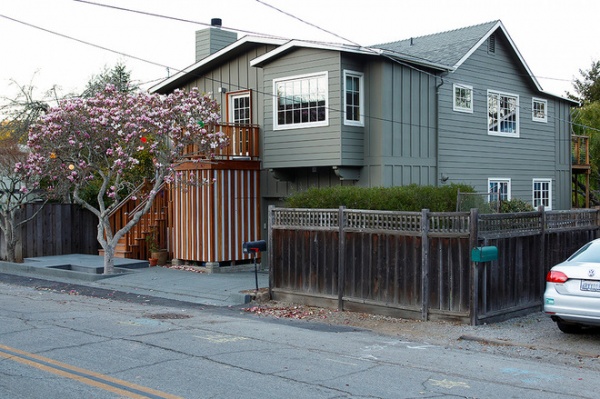
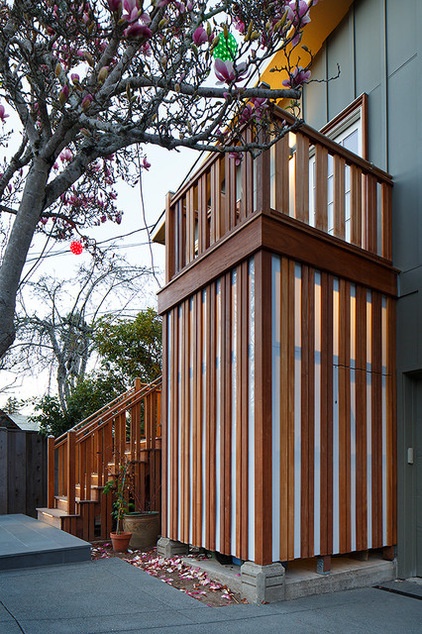
Using a simple fluorescent light beneath the landing, Alper transformed the staircase into a light box that glows at night. The inside of the pickets is lined in milky white polycarbonate sheets. The box also serves another purpose, as storage to conceal the garbage bins. If you look closely, you can see a hidden door designed into the box.
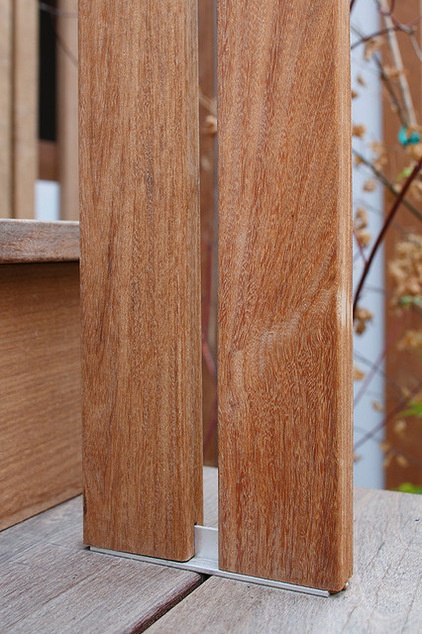
Stainless aluminum pieces drilled into the stair treads hold the pickets in place.
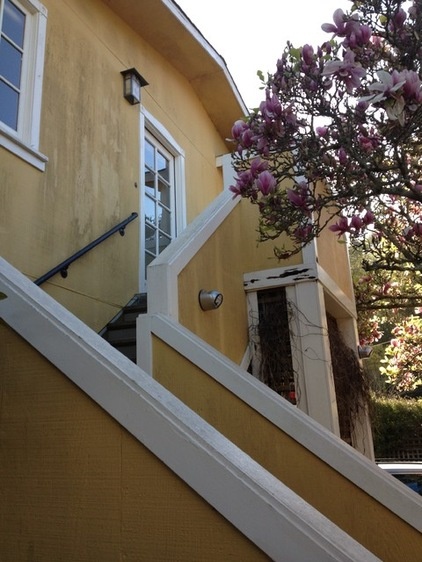
The old tile staircase was rotting, because it did not have proper flashing. It was also very dark at night. The time had come to replace the uninviting entry.
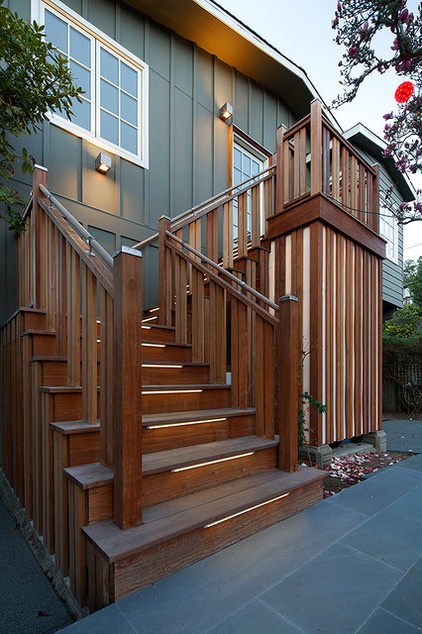
AFTER: Now each step is lit with an LED strip. The strips have shields over the tops to prevent them from shining straight into anyone’s eyes. New modern box sconces help light the way from overhead.
Sconces: Modern Forms
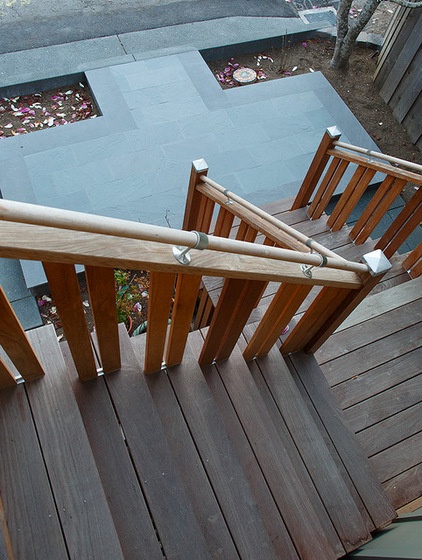
“Parking is tight in this neighborhood, so often one person will drop the group off out front and then go park,” Alper says. A new raised bluestone patio provides an inviting exterior foyer where people can wait, while the glow helps the driver find his or her way back after parking.
The raised bluestone area also mitigated an existing flooding problem.

Local fire safety codes dictated Alper’s choices for wood species; the home is in a wildland–urban interface area. She chose ipe.
The stainless aluminum caps protect the new posts and play off the other handrail hardware. If you look closely, you can see how the wood is starting to weather to pleasing gray and silver tones.
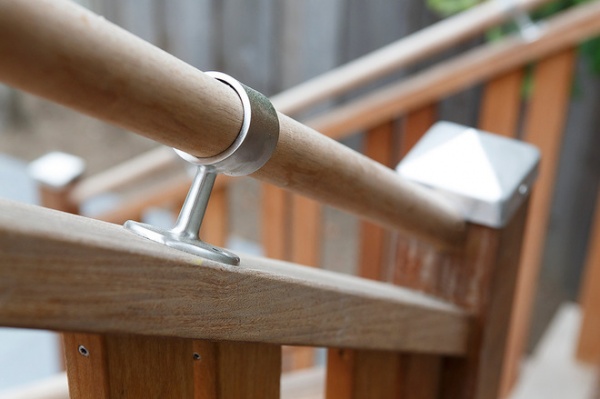
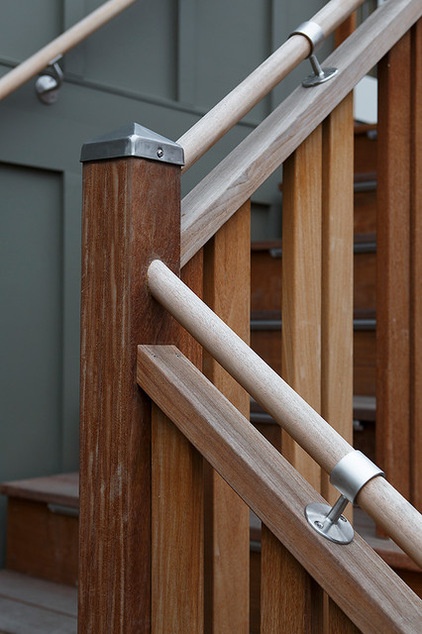
Alper pushed the handrail 4 inches off the top rail (the requirement is at least 1½ inches). “This was a good way to keep it open and airy,” she says.
Tell us: Have you turned a recent home repair into a design opportunity? We’d love to hear about it.
Related Articles Recommended












