Houzz Tour: Wild Ideas in the Windy City
This house in the heart of Chicago’s Lincoln Park neighborhood is no less than a love letter to the Windy City, architectural history and art created by three native Midwesterners.
It started with the owner, a man with an outsize personality, an eye for unconventional art and a penchant for saying whatever comes to his mind. He owns a construction firm that has built numerous commercial projects in the area, including many of the big-box stores that ring the Second City. He grew up in one of the city’s grittier suburbs, but was living in the refined environs of Winnetka when he decided to buy a home in Chicago proper.
The place he chose had its problems. The person who occupied it had allowed the roof to cave in upstairs, making it uninhabitable for anyone except flocks of pigeons. “The house had had no maintenance for a very long time,” says Michael Graham of Liederbach & Graham Architects. “It was better to take it down and start over.”
The new owner selected fellow Chicagoans Graham (born in Missouri) and interior designer Bruce Fox (a Michigan native) of Wells & Fox Architectural Interiors to make a new home that was inspired by a nearby carriage house turned floral shop, constructed with as many recycled materials as possible and sized to fit his eye-popping art collection.
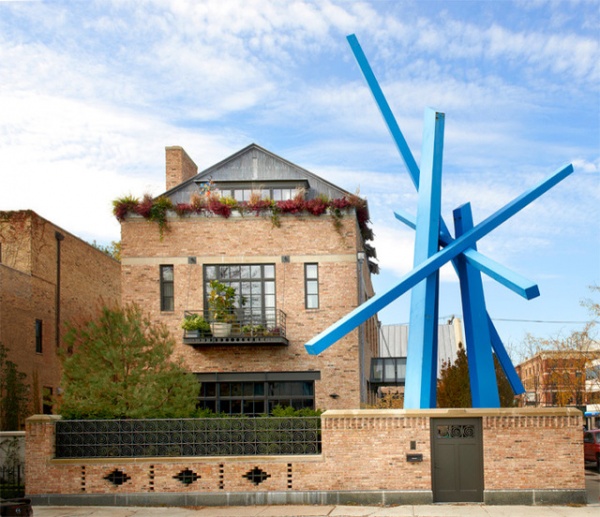
Photos by Tony Soluri
Houzz at a Glance
Location: Lower Downtown Chicago
Size: About 9,000 square feet. There is a main house with 4 bedrooms, 4 full baths and 2 half baths. The coach house has 1 bedroom and 1 full bath.
Looking at the exterior of the new house, it’s clear that blending into the crowd was not the owner’s primary consideration. “It’s the least conventional project our firm has ever worked on,” says Graham. In fact, you could say convention was left at the door. After all, not many people opt to install a 30-foot blue sculpture in the front yard of an urban lot.
The mammoth piece by John Harris was nicknamed “Big Blue” by the neighbors, but its true title is “Chevron.” This sculpture generated heated controversy, a lawsuit and even its own Facebook page. Currently, it is not in residence.
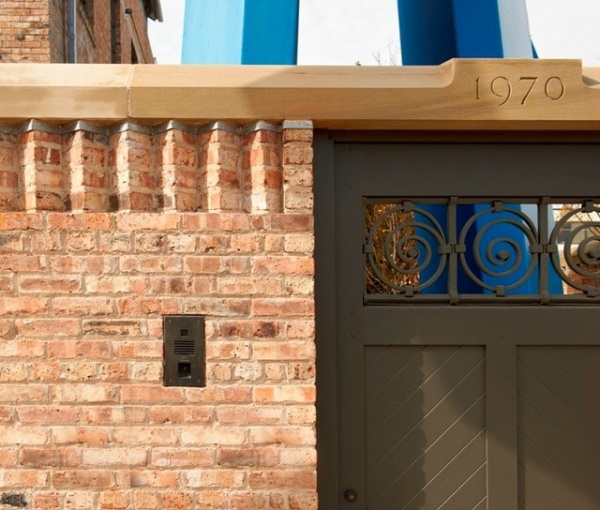
Although the old house doesn’t exist anymore, its bricks are still there. “We saved and recycled all of them,” says Graham. “As a firm, this is the type of thing we like to do.”
When asked whether his interests are altruistic or aesthetic, Graham is quick to answer: “Both.” While he and his team focus on reducing waste and conserving energy, Graham also loves the impossible-to-mimic patina of old brick. “It has an incredible rose-ochre color,” says Graham. “We supplemented the bricks we saved with more than 10,000 others salvaged from more old Chicago structures.”
That masonry is seen in the fence that encircles the property. Its details give a clue as to what is inside: brick and wood accented with interesting metal work. The circle motif, an Irish good luck symbol, is an homage to Samuel Yellin, an early American blacksmith who was nicknamed “Devil” and, like the homeowner, had Polish roots. The metal and masonry patterns also reference the work of Edgar Miller, a prolific 20th century Chicago designer.
The circles at the front gate may be the first talisman you notice, but they are just one of a legion of symbols and good luck charms that decorate the home.
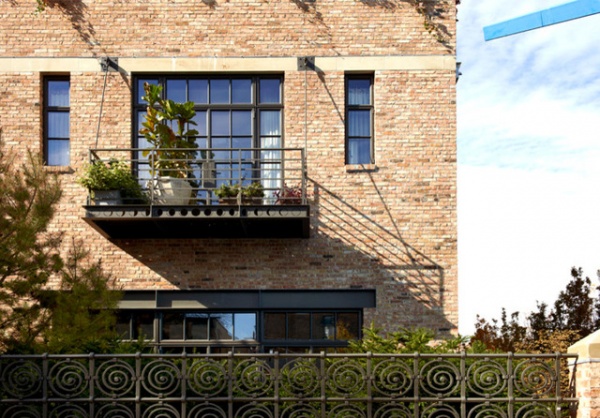
Look up from the front gate and you see a black metal balcony off the second-story guest bedroom. The circles along the bottom edge depict the phases of the moon. Throughout the house, there are references to the sun, moon and stars. When asked what they mean, the architect’s simple answer is “everything.”
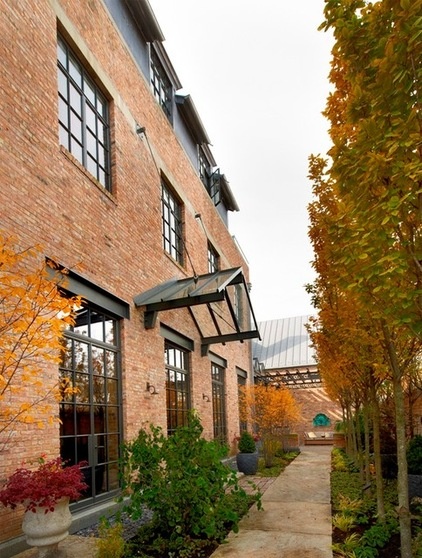
Through the gate, you are met with a home that resembles one of the many center-hall Colonials that dot the Chicago suburbs. But here, with its black windows and modern metal-and-glass portico, the traditional American style dons the equivalent of a black leather motorcycle jacket dotted with silver spikes.
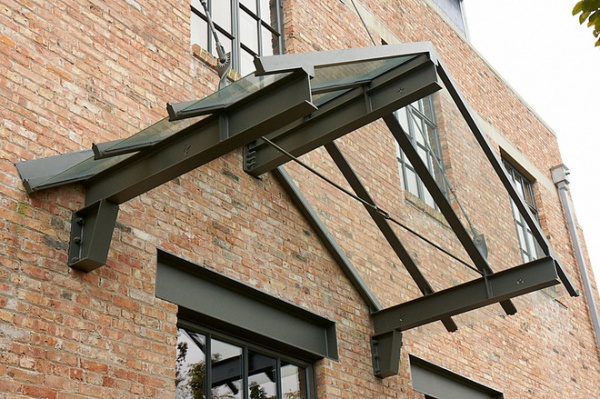
Take a close look at that portico, and you see suns, starbursts and ampersand imagery. When queried about the symbolism of the ampersand, Graham references E.M. Forster’s classic novel A Room with a View. In the story, a young Englishwoman named Lucy Honeychurch is visiting Italy with her cousin. After the women complain about their accommodations, they are given the chance to switch rooms with fellow English travelers, George Emerson and his father. Emerson leaves his room empty of personal items, save for a piece of paper bearing a question mark. This piece of punctuation puzzles Honeychurch and the reader.
“I guess the ampersand is a bit ambiguous, like the question mark,” says Graham. Clearly, he wants all who enter to wonder.
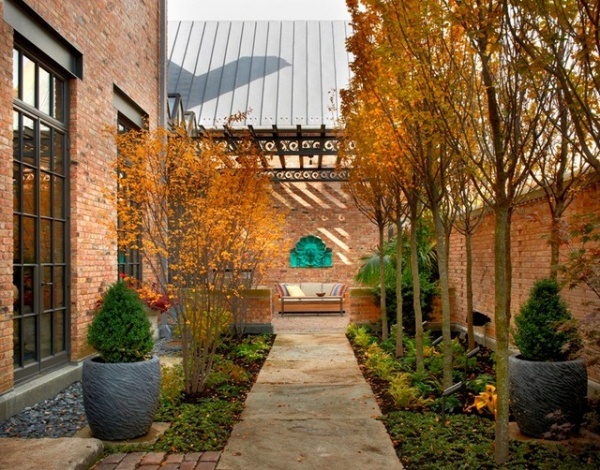
The yard ends against the side of the garage and guest house, making an opportunity for a tree-lined courtyard.
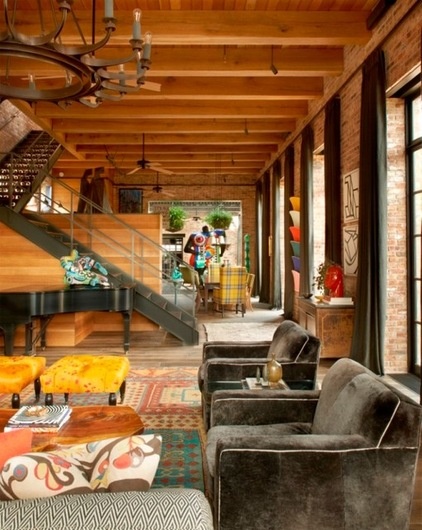
“In a traditional suburban Colonial, you would come into an entry way and there would be a dining room on one side and a living room on the other,” says Graham. But in this home, you step through the front door into a loft-like dwelling, with a long, high-ceilinged room holding the living room, dining room, kitchen and sitting area. “The idea of a brick loft with exposed beams is very Chicago,” says Fox.
Graham and his team used more recycled materials here, including the salvaged wood floor and the recycled steel.
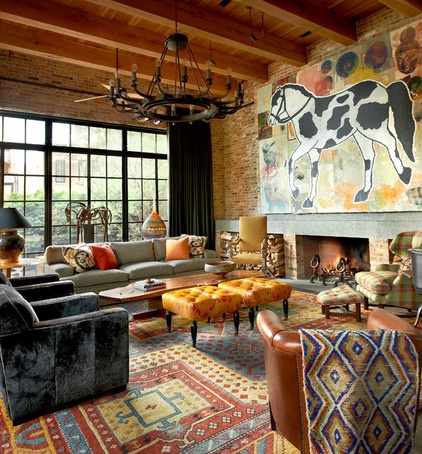
“The owner is fearless in his love of art and color,” says Fox. “The interior design is loosely based on the large horse painting.” Fox matched the painting with a bold antique rug and a personality-filled chandelier. “For anyone else, the rug might be too much,” says Fox. “Not for this client.”
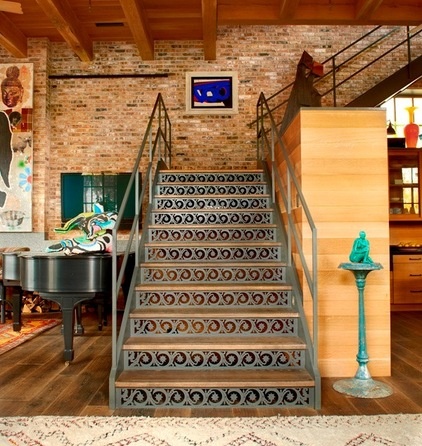
The stairs’ risers are crafted from laser-cut metal. The thistle-like pattern was designed by the architect and is a direct reference to 19th-century architect Henri Labrouste and his groundbreaking ironwork in the Sainte-Geneviève Library. Proving that great design begets more great design, Labrouste’s work on the library is said to be inspired by the Pantheon in Rome.
The metal work also references The Rookery, Chicago’s famed commercial building. The 1888 building is adorned with heavily ornamented metal and considered a masterpiece by architects Daniel Hudson Burnham and John Wellborn Root.
The staircase itself is inspired by the work of Ludwig Mies van der Rohe, who did much of his pioneering modernist work in Chicago.
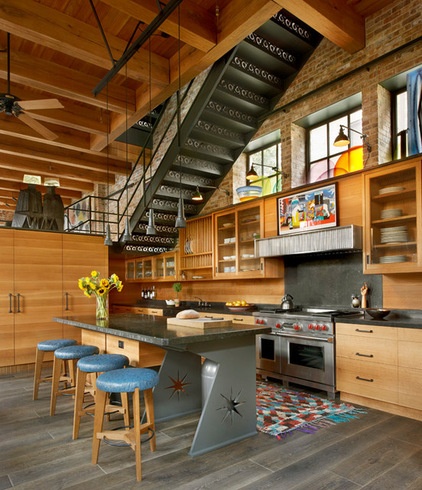
The kitchen sits beside and under the stairs. The island is notable for its star-studded legs and a line of poetry carved into the counter’s edge.
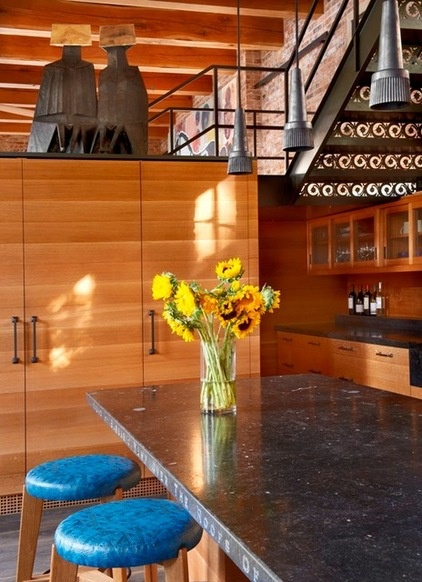
The line was written by Walt Whitman around 1855 in the poem “Song of Myself.” Just visible here, it reads: “I sound my barbaric yawp over the roofs of the world.” Explaining the choice, the architect says, “I can think of no better quote to describe my client. He’s a loud and boisterous person that everyone is happy to know.”
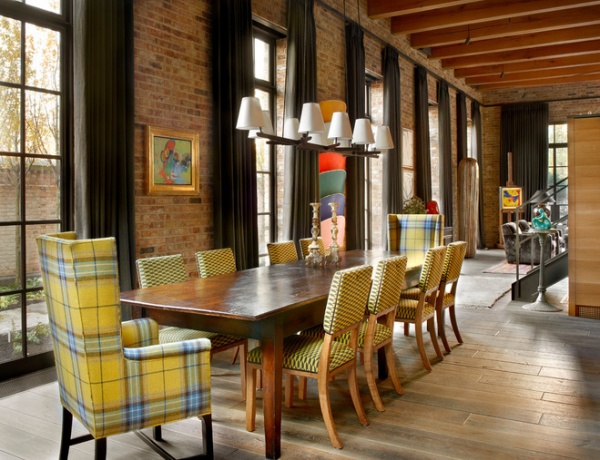
The dining room sits across from the kitchen. “I love the plaid upholstery for the captain chairs,” says Fox. “Like many things here, it’s unexpected.”
According to the architect, they get a lot of use. “The owner has many friends and three kids who live close by,” says Graham. “There’s a party here almost every Friday and Saturday night.”
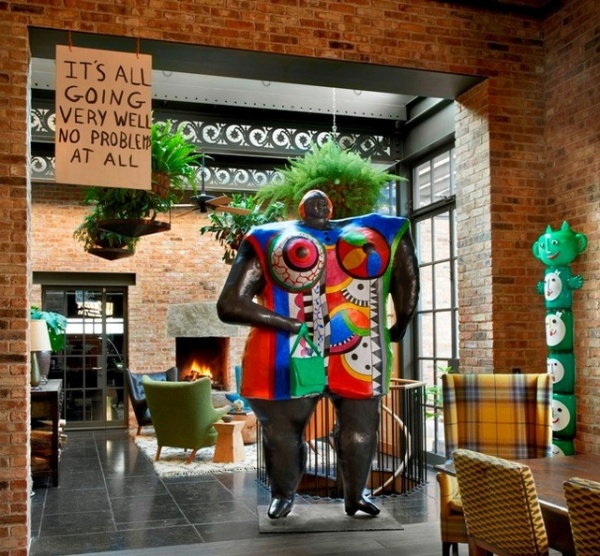
A sculpture nicknamed “Big Mama” is a permanent guest in the room. (The sculpture is actually called “The Big Lady,” and was created by Niki de Saint Phalle.)
The artwork to her right appears to be a hand-lettered sign, and its reassuring message is belied with a different opinion written on the back that claims everything is going to hell in a hand basket. “If the art shocks and provokes, the owner loves it,” says Fox.
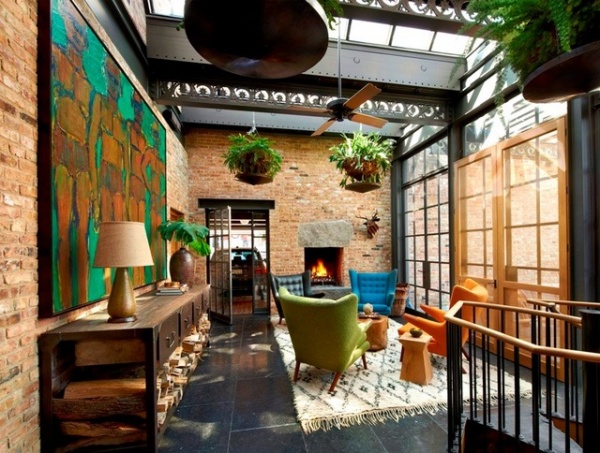
Behind “Big Mama” is a conservatory topped by large skylights. “This is a room for relaxing with friends, sipping (and maybe spilling) some wine,” says Fox.
Like any good greenhouse, plants are a feature. “The pots were modified with a dish on the bottom to make watering easier,” says Fox.
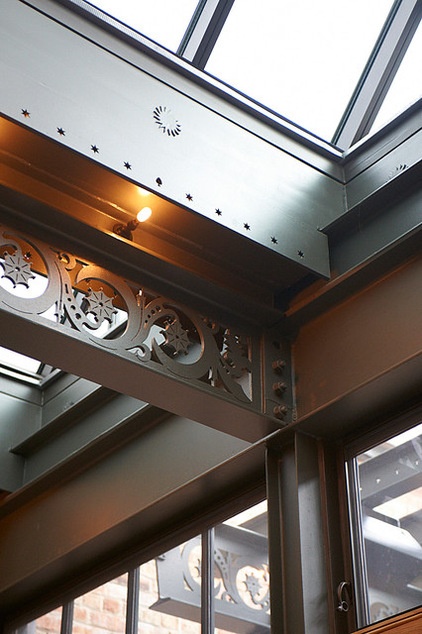
In this room, the architect has once again hidden something for visitors to discover — and this time it’s magically delicious.
Amid the thistle and sun imagery, a row of six-pointed stars (taken from Chicago’s flag) runs along two large metal beams. Interspersed among them are good luck charms, many taken from the colorful marshmallow symbols found in Lucky Charms cereal. Visible here is the spade, better known to lucky gamblers than sugar-loving children.
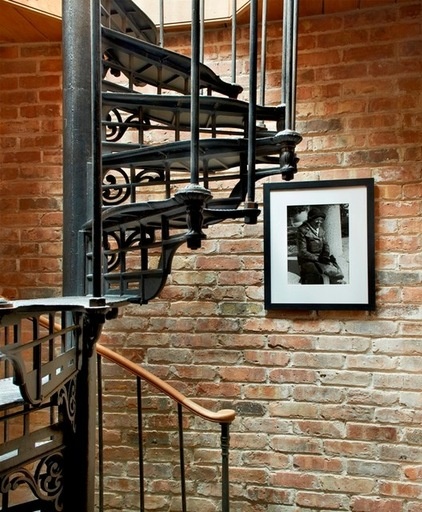
From the conservatory, a circular staircase leads to a wine cellar.
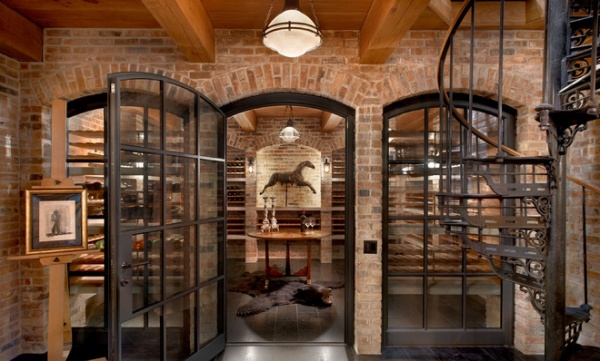
The doors and windows to the wine cellar mimic the exterior steel doors. An antique weather vane is showcased along the far wall.
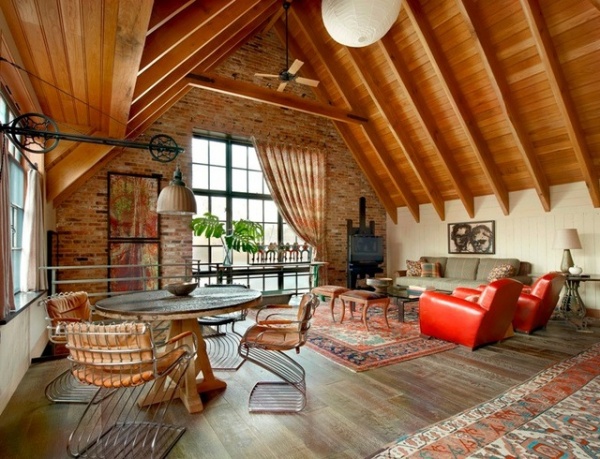
Through a glass door in the conservatory, you can see the garage. Above it are guest bedrooms and this living area. Although he doesn’t know for sure, Fox suspects the circular table has seen its share of card games. He also made this a media room by modifying an easel from Pottery Barn to accommodate a flat-screen television.
Although it’s hard to see from this shot, the architect says the custom metal curtain hooks resemble a one-finger gesture familiar to angry motorists around the world.
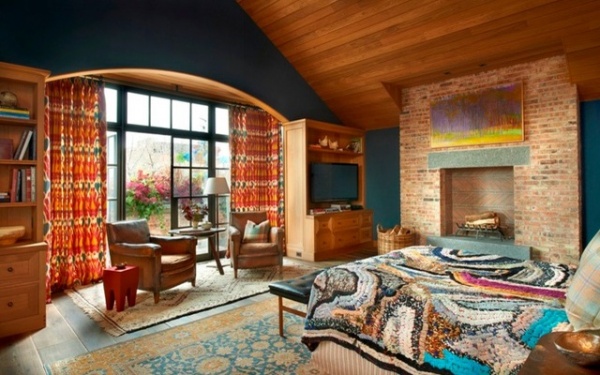
Back in the main house, the master bedroom on the top floor has a similar gabled ceiling plane. The designer upholstered the walls in a distinctive blue cashmere fabric. “It’s very womb-like and luxurious,” says Graham. “It also has the remarkable effect of making the room super quiet.”
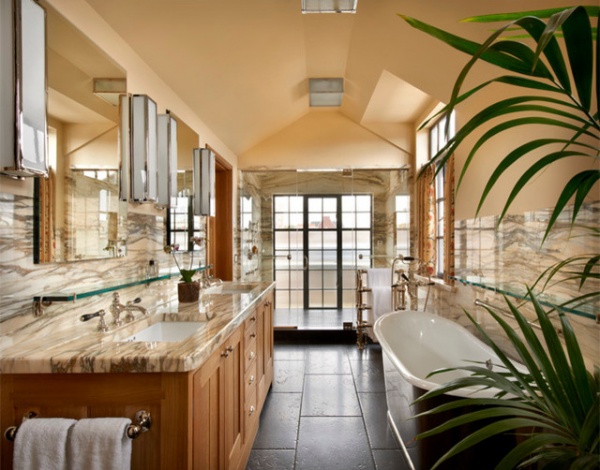
With a highly patterned marble, the master bathroom is also striking. Its veins point to a glass-walled and generously sized shower with a floor and walls warmed by radiant heat and doors that open onto a balcony.
“The glass on the outer wall is opaque up to the owner’s shoulders, so he can look out over Lincoln Park in the morning as he showers,” says Graham. For those familiar with Chicago, it is a rooftop view that is (in the words of Whitman) yawp inspiring.
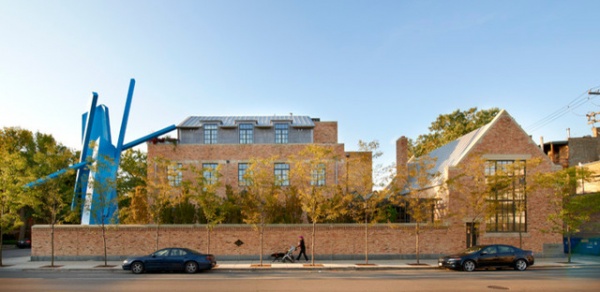
Do visitors and onlookers get the numerous architectural references? Graham says that some do and some do not, but the work can be enjoyed regardless. “It’s like a play by William Shakespeare,” he says. “Some audience members are entertained by the bawdy jokes and some get the more existential references, but both constituencies are satisfied.”
Architects: Liederbach & Graham Architects; Michael Graham (partner in charge), Erica Weeder, Christine Atterberry, Rafael Milewski, Manuela Montufar
Interior Designers: Wells & Fox Architectural Interiors; Bruce Fox, Lisa Noguchi
Builders: Novak Construction; John Novak, Ed Piper
Structural Engineer: Virgilio Associates, Paul Virgilio
Mechanical Engineers: Calor Design; Robert Huston, Mario Berrones
Lighting Consultant: CharterSills; Mark Sills
More: Houzz Tour: Personal and Plaid












