Kitchen of the Week: Period Details Keep History Alive in Portland
http://decor-ideas.org 07/25/2014 23:15 Decor Ideas
The floor of this Portland, Oregon, kitchen was covered in carpet, and at some point, it had been dyed burgundy. The room felt cramped and cut off from the rest of the circa-1910 foursquare house. But by paying close attention to the original details still intact in the other rooms, designer Wade Freitag recaptured the home’s period vibe in a more functional modern-day kitchen, doubling the room’s square footage without extending the home’s footprint. The result is a space that serves as the central hub of the home and suits the two serious cooks and their growing family.
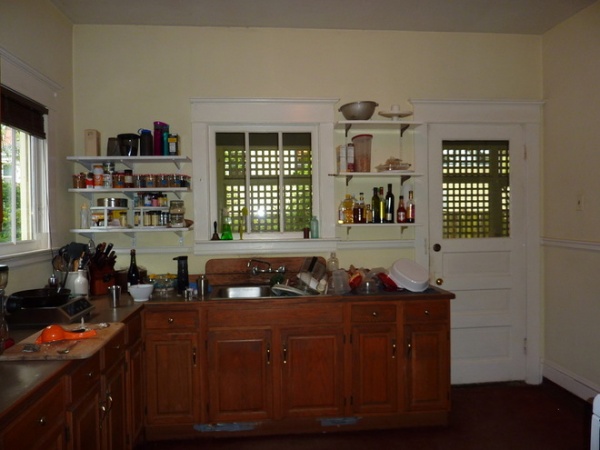
The current range (seen in the next photo) is just to the left of the window on the left side of this “before” photo. Beyond the door was a latticed porch; to the right was a breakfast nook we’ll look at in a moment.
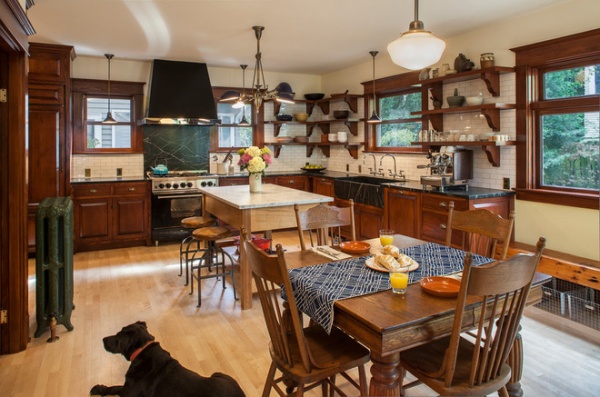
Photos by Eckert and Eckert
Kitchen at a Glance
Location: Portland, Oregon
Size: About 480 square feet (44½ square meters)
While the details give the kitchen a period-appropriate feel, the space functions in a thoroughly modern way. Freitag, principal designer at Craftsman Design and Renovations, enlarged the kitchen by incorporating a breakfast room and screened-in porch. Now there is plenty of room for cabinetry, appliances, an eat-in area, an island and a new entryway.
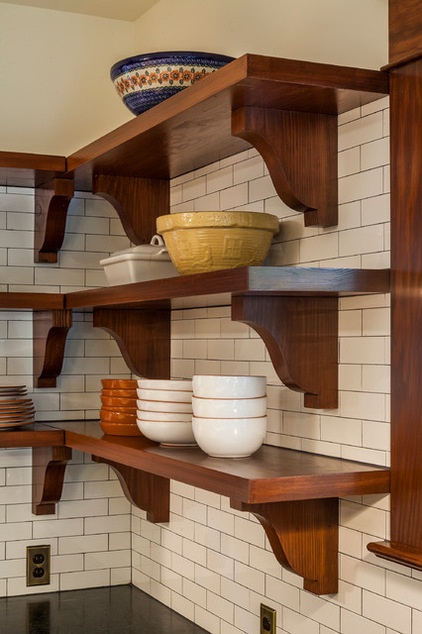
During construction Freitag salvaged the original Douglas fir floor joists from the porch and used them as shelves and corbels.
He prefers to use subway tile from Subway Ceramics for a period look, because those tiles lie very flat, just like historic subway tile. “Today’s manufactured subway tile usually has rounded edges; subtle details like this are very important,” he says. Another small detail worth noting is the combination of the metal switch-plate cover and black socket.
Countertops: Portland Marble Works
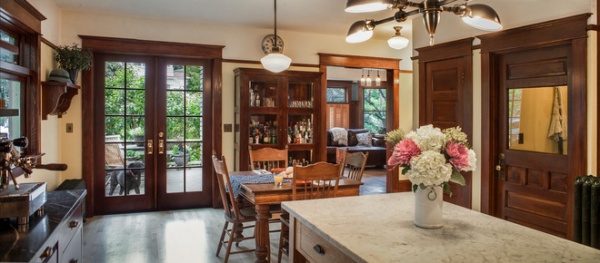
The new kitchen has the circulation the couple desired. Before, the room was very cut off from the rest of the house. The opening you see toward the back right is new; it leads to the living room. The French doors are also new; they lead out to an existing deck. Before, the deck was “kind of a lonely oasis,” Freitag says, as it was accessible only from the living room.
The homeowners already had the bar cabinet you see in the center and wanted to incorporate it into the design. Freitag planned the openings around it accordingly.
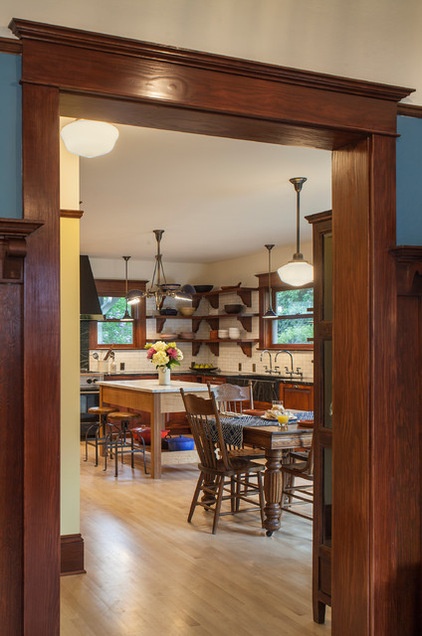
Beyond the kitchen, most of the home’s original grand details were still intact, including the old-growth Douglas fir millwork you see here, leaded glass windows, a butler’s pantry and a built-onsite art noveau buffet in the dining room. Freitag carefully planned the new opening so as not to disturb the pattern in the wainscoting. As a result, the opening looks like it has always been there.
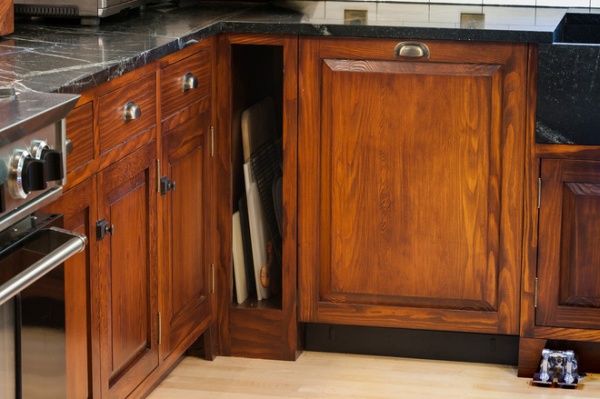
When designing the new cabinets, Freitag took his cues from the original cabinets still present in the butler’s pantry. These are Douglas fir inset cabinets with raised panel doors. The hardware is new but was inspired by the era.
Cabinets: Custom, The Joinery; hardware: Rejuvenation
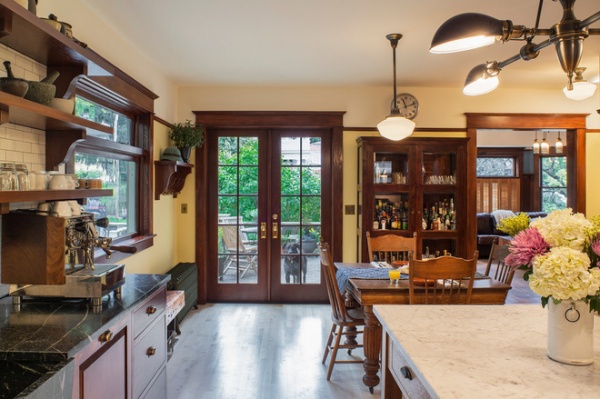
Burnished antique brass schoolhouse pendants, task lighting and an industrial chandelier instead of the usual recessed kitchen lighting also enhances the period look. The countertops are soapstone, a popular material during the time and a favorite of many serious cooks.
All lighting: Rejuvenation; countertops, backsplash behind range: Mirasol Black soapstone, Portland Marble Works
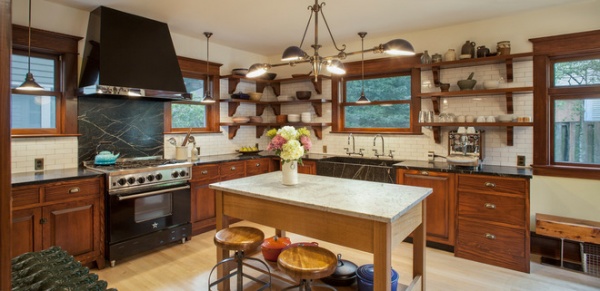
A black range and vent hood fit in nicely with the soapstone countertops. A matching soapstone backsplash connects the two.
Range: Bluestar; range hood: Vent-A-Hood
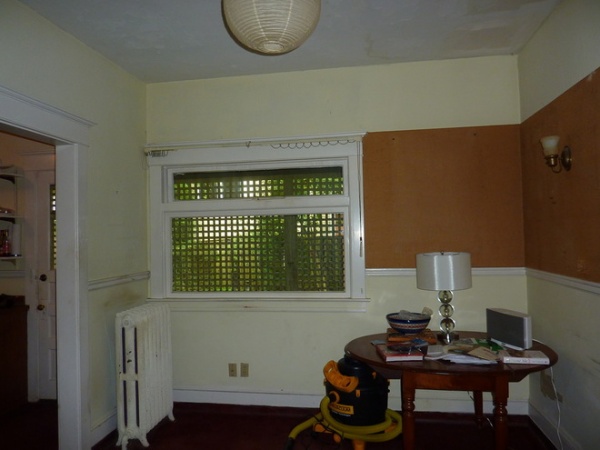
The former breakfast room occupied the eat-in area where the kitchen table is today.
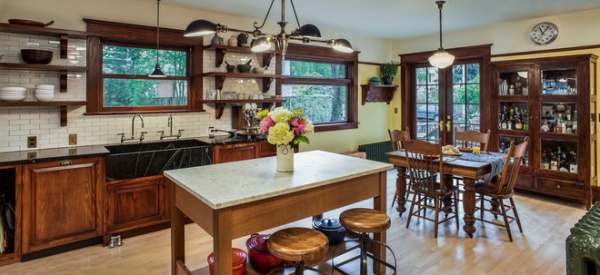
AFTER: The large basin sink was custom fabricated from the same soapstone used on the countertops. It has double faucets, and it’s deep enough to handle large pieces of cookware.
Freitag designed the island, which was made by The Joinery, a local firm. The lower shelf provides a spot for storing heavy cookware.
Learn about more the benefits of a soapstone sink
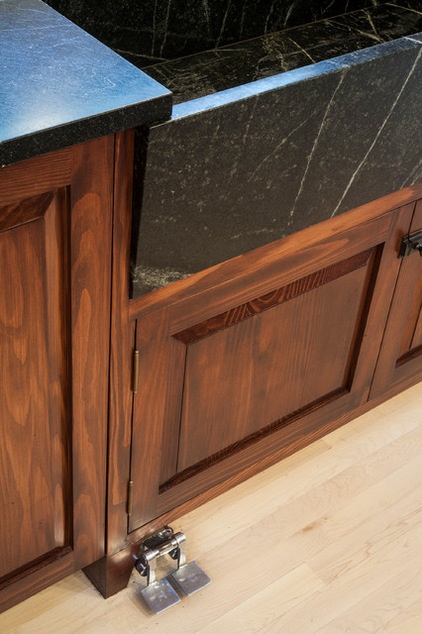
“Because both of the homeowners are doctors, a sink foot pedal is something they both use many times on a daily basis, so they wanted to incorporate it at home,” Freitag says. This is such a great idea — you don’t have to touch a potentially germy faucet with clean hands right after washing them.
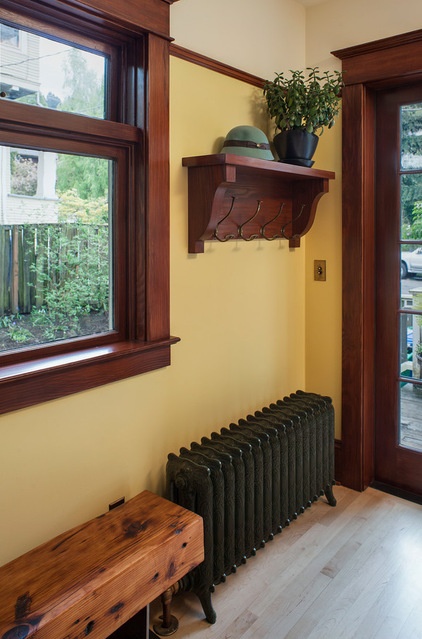
The homeowners were very involved in the design process. They had collected the coat hooks and wanted a piece that would incorporate them, so Freitag designed a rack with a shelf for them by the door. The piece has the same look as the open shelves. One of the homeowners made the bench himself from salvaged timber.
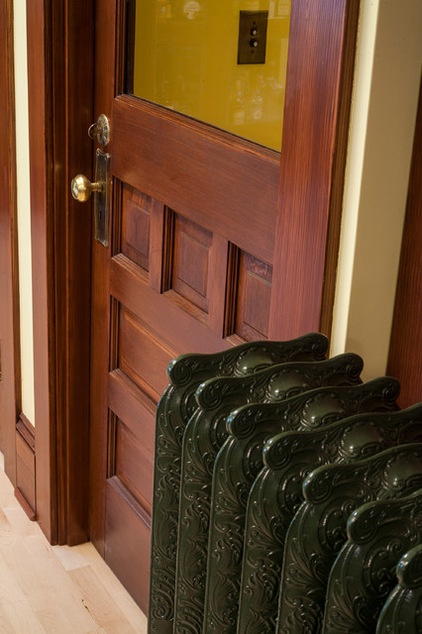
The homeowners also found salvaged radiators that matched those found in the rest of the house. Freitag had them refinished to continue the radiant heat into the kitchen.
This repurposed door leads to a new storage room underneath the former porch; the basement stairs were relocated as part of the project.
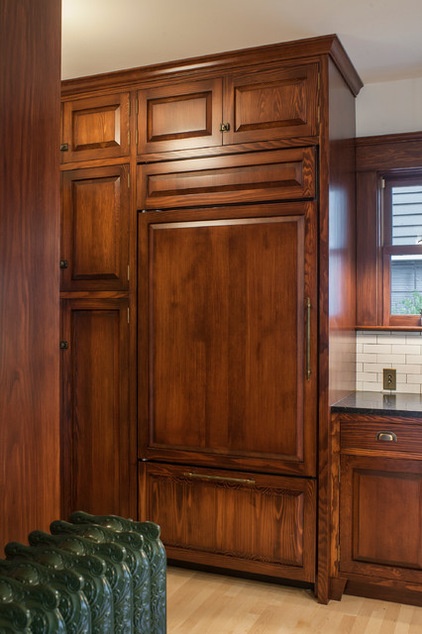
Extra cabinetry makes up for a lack of upper cabinets in the rest of the room. The refrigerator and dishwasher are concealed behind cabinet fronts to keep the modern appliances from standing out.
After ripping up the burgundy-dyed carpet and the linoleum underneath it, Freitag discovered maple strip floors. They were too far gone to salvage, but he copied the look with the new floors.
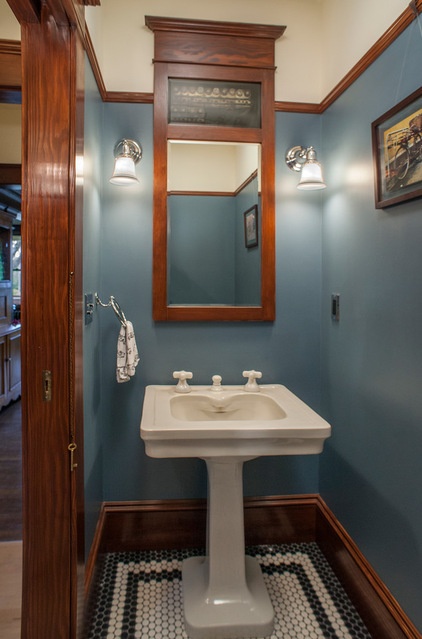
Another clever solution Freitag came up with to keep the period feeling is in this powder room, another part of the renovations. When he had to decommission the old electrical panel during construction, he didn’t want the new one junking up the design. He showed off the old connectors in the space just above the mirror and hid the new electric panel in the wall. It’s accessed by removing the mirror frame.
Penny rounds: Pratt & Lambert
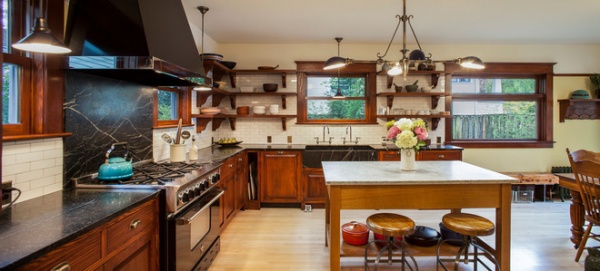
Throughout the kitchen Freitag emulated the woodwork and other period details seen throughout the rest of the house.
“Taking the historic elements found in the same house and interpreting them in a modern approach to a kitchen makes it feel like it’s a part of the house,” he says.
Backsplash behind range: Mirasol Black soapstone, Portland Marble Works
Related Articles Recommended












