My Houzz: Cool, Creative Midcentury Style
“Our home is a personal extension of how we appreciate art,” says Jose Gomez. “The whole thing is one big art project.”
Jose and his wife, Danielle, are founders and owners of the creative production company Shilo. For years the family had been living in a modern home, which they enjoyed. But when the couple saw their current home on an online vacation site, they immediately fell in love with its 1958 roots and simple, uncluttered lines. When it came up for sale one year later, they jumped at the chance to purchase the property and fill it with the modern shapes, forms and designs that bring them such aesthetic satisfaction.
Houzz at a Glance
Who lives here: Danielle and Jose Gomez; their children, Chloe (age 13), Devin (10) and Sebastian (3); and their dog, Jack
Location: Del Mar, California
Size: 2,200 square feet (204 square meters); 4 bedrooms, 3 bathrooms
Year built: 1958
Gray exterior paint and large swaths of natural rock help the atomic ranch home blend into its Southern California environment. The door is painted a vibrant orange to foreshadow an accent color found inside.
Siding paint: Granite Boulder, Dunn-Edwards; front door paint: Jubilee, Frazee Paint
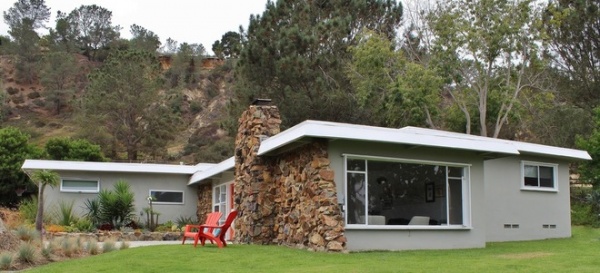
Located on a rise overlooking serene San Dieguito Lagoon (a former World War II landing strip that is now a protected wetland), the one-story home has abundant windows that frame views of water and wetlands to the east and horse pastures and hillside to the west.
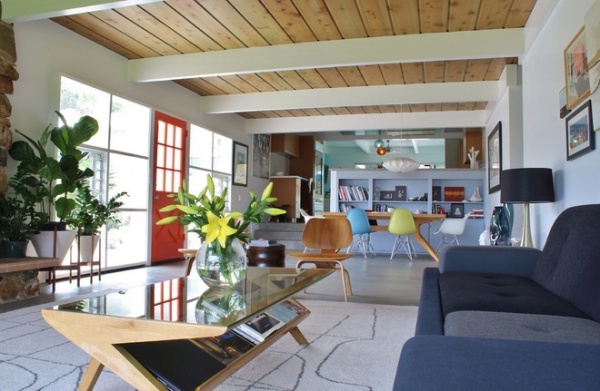
The living room, dining room, kitchen and family room flow in one long line, forming the home’s main living spaces. Jose says they didn’t make any dramatic changes to the house, opting for simple tweaks instead. “We put our own touch on it,” he says. The greatest challenge was conveying coziness with the midcentury design, creating a home that is minimalist but still warm and inviting.
The wide-plank ceiling is original to the home, as are the beams.
Rug: West Elm
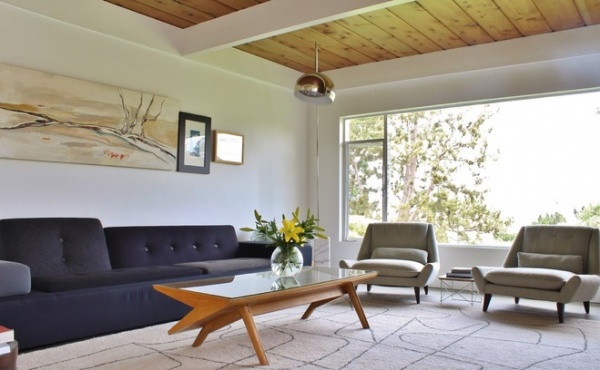
A midcentury coffee table complements a low-slung Polder Sofa, which stretches across the entire living room wall. “We don’t like sofas — we think they all look the same,” says Jose. “But then we found this one, and it came all in one piece, in one large box. It was really something.”
Artworks by local artists, friends and Jose himself decorate the walls.
Sofa: Polder Sofa XL, Hella Jongerius for Vitra; floor lamp: Arco, Room & Board; armchairs: Palms II Chair, Jeff Vioski
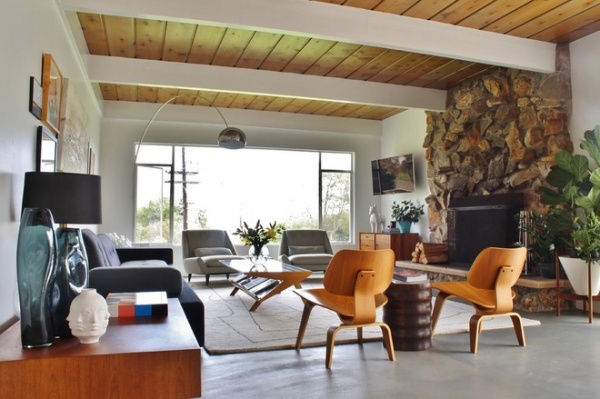
The floor-to-ceiling fireplace surround echoes the rock on the home’s exterior; it is original to the property. The floors are concrete.
Eames Molded Plywood Lounge Chairs flank a side table the family has owned for years.
Planter: Grounded; chairs: Herman Miller; Dora Maar Vase: Jonathan Adler
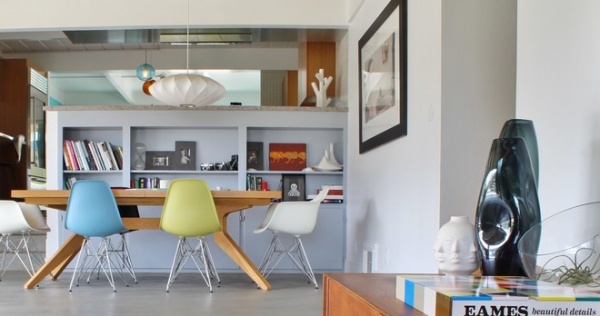
The dining room is tucked next to original built-in cabinetry topped with gray stone by the previous homeowners. Colorful Eames Molded Plastic Side and Arm Chairs surround a modern table from Design Within Reach.
Chairs: Herman Miller; dining table: Cross Extension Table, Design Within Reach
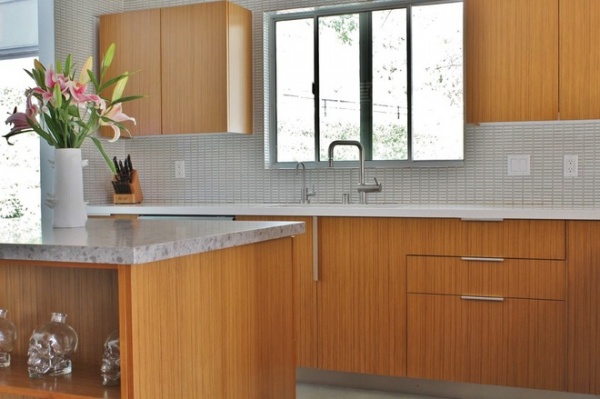
The kitchen had been remodeled by the previous owners, and the Gomez family left it predominantly as is. The teak cabinetry is topped with white Caesarstone, except on the island, where the material is gray.
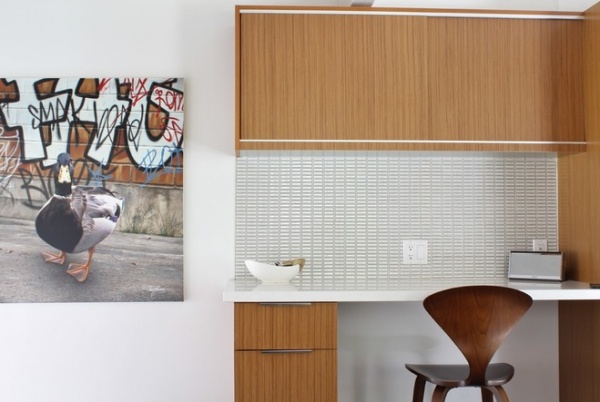
The kitchen desk area is a good example of the family’s affinity for decor which, Jose says, is “the intersection of function and art.” A curvy Norman Cherner bar stool provides a beguiling resting place for both the eye and the derriere.
The artwork is by Colorado artist Evan Hecox.
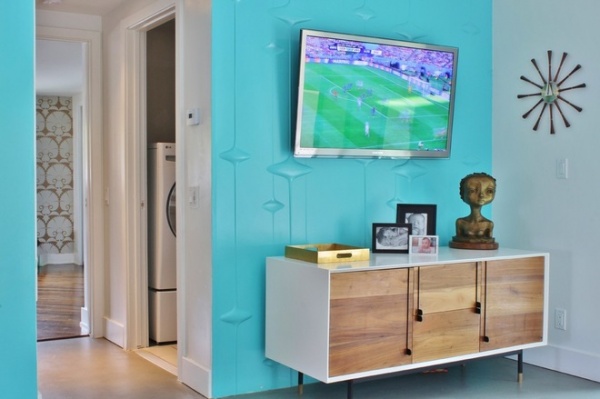
The family room, off the kitchen, is a true lounge space, complete with a vibrant textured wall panel chosen by the previous owners. A metal bust by artist Joe Sorren sits on top of the console. The bust is one of Sorren’s first metal sculptures and is treasured by the family.
TV console: West Elm
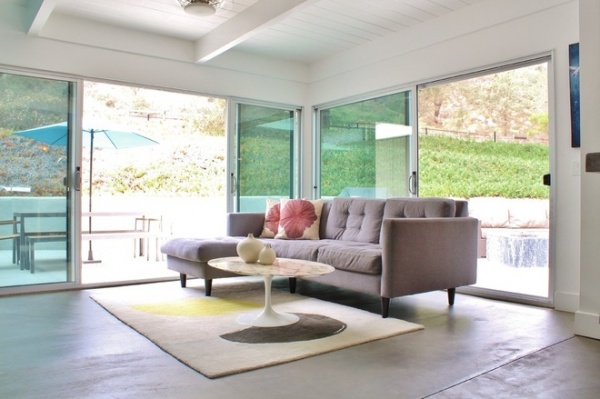
Abundant sliding glass doors open up the family room to the outdoors on two sides, allowing for great indoor-outdoor flow. It also introduces welcome breezes into the home, which (as is typical in this area) does not have air conditioning.
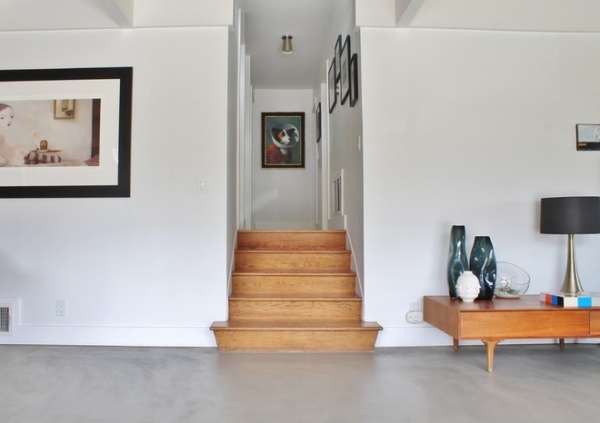
Intersecting the living room directly across from the front door is another small staircase, leading to the kids’ bedrooms and two bathrooms.
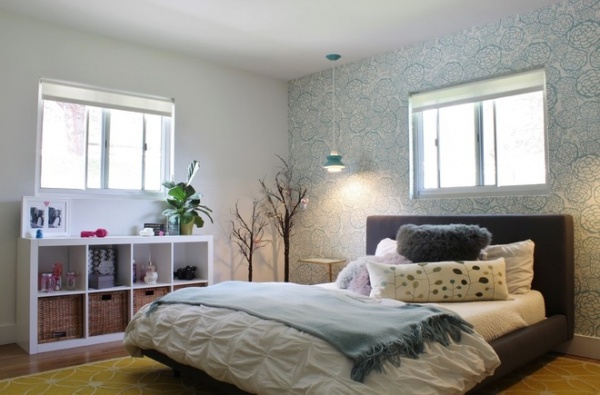
Thirteen-year-old daughter Chloe’s bedroom is sweetly sophisticated. Danielle used wallpaper in three of the four bedrooms. “I love wallpaper,” she says. “That was something we added to really make the house ours.”
Rug: Adriana, Angela Adams; wallpaper: Petal Pusher by Oh, Joy!, Hygge & West; bookcase: Expedit, Ikea
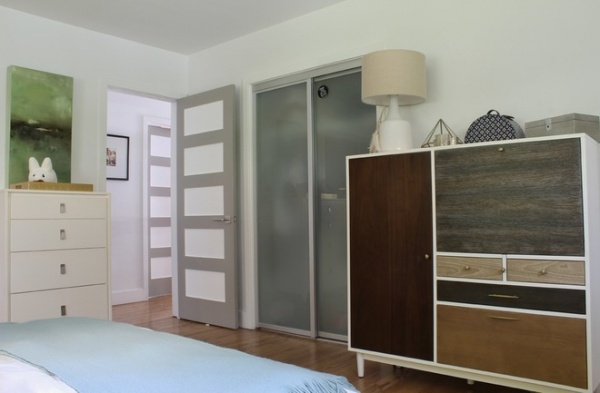
Frosted closet doors throughout the home provide an alternative to opaque doors while still hiding clutter from view.
Dresser: Patchwork Secretary, West Elm
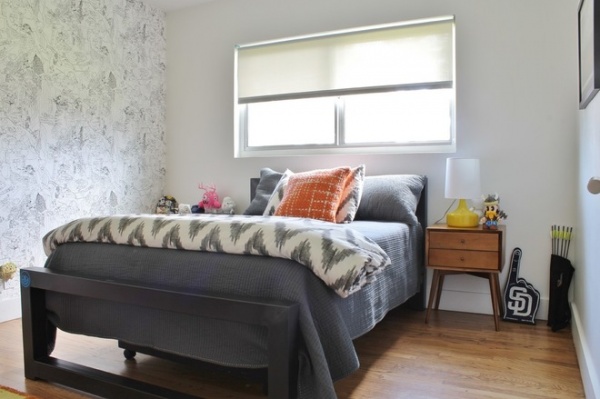
Son Devin’s room sports whimsical Geoff McFetridge wallpaper from Hygge & West, part of the mature color palette. Midcentury-style side tables hold trophies and other toys.
Bed frame: Piper, Room & Board; Mid-Century Nightstand: West Elm
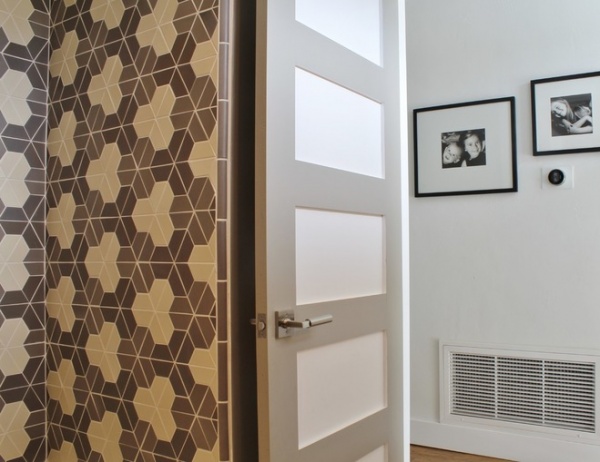
The family bathroom has a bold tile pattern in calm, neutral shades.
Tile: half-hex pattern, Dwell Patterns, Heath Ceramics
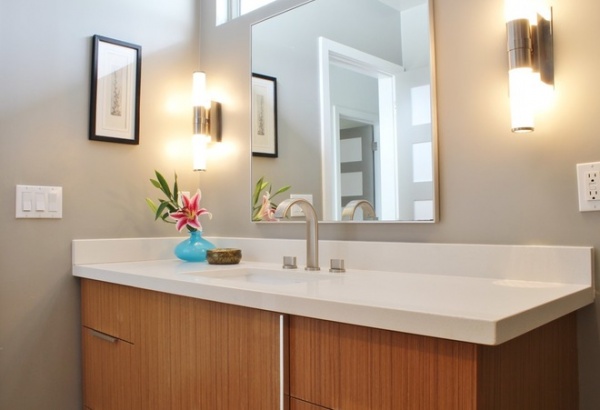
The large-pattern tile avoids becoming overwhelming due to the straight-lined simplicity of the teak-veneer vanity, sleek sconces and plain walls in light gray.
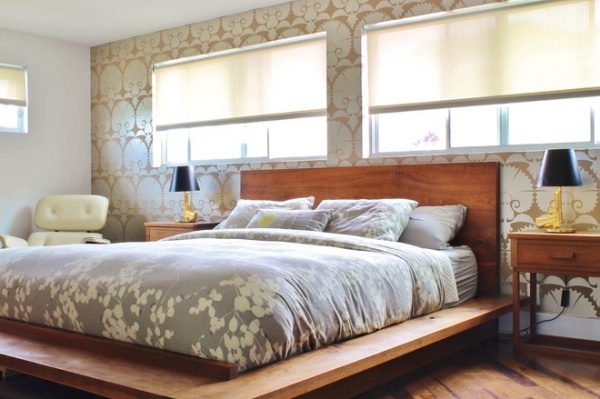
The master bedroom is anchored by a metallic wallpaper accent wall in a large pattern.
Gun lamp, Philippe Starck; wallpaper: Hygge & West; Eames Lounge Chair: Herman Miller
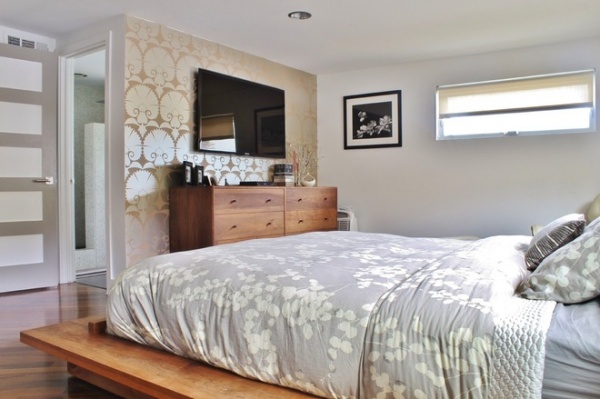
Danielle repeated the same metallic wallpaper on an opposite wall, which sports a flat-panel TV.
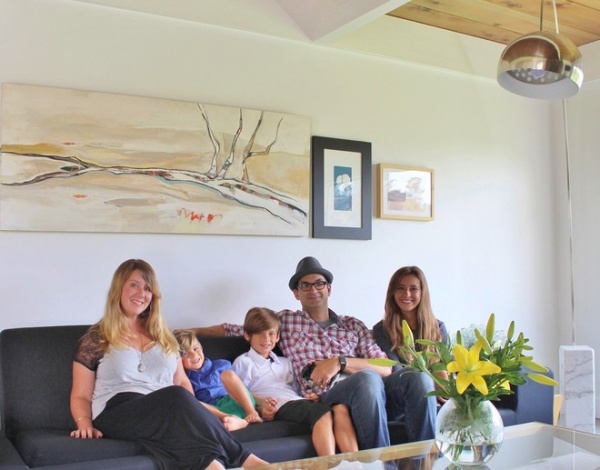
“We love this house,” says Jose, seated second from the right. “We are involved in film and animation, graphic design and art, and the midcentury look suits us.” Joining him in the living room are, left to right, Danielle, Sebastian, Devin and Chloe.
See more photos of this home
My Houzz is a series in which we visit and photograph personality-filled homes and the people who inhabit them. Share your home with us and see more projects.
Browse more homes by style:
Small Homes | Colorful Homes | Eclectic Homes | Modern Homes | Contemporary Homes | Midcentury Homes | Ranch Homes | Traditional Homes | Barn Homes | Townhouses | Apartments | Lofts | Vacation Homes












