A Creative Studio Welcomes Family Projects
http://decor-ideas.org 07/23/2014 03:13 Decor Ideas
Creative families need creative spaces. For Autumn Sproles; her husband, Chris Stutsman; and their two homeschooled children, that meant a studio addition that would accommodate playing with Lego bricks, banging on drums, stenciling T-shirts, painting holiday ornaments, crafting collages and even making Hula-Hoop-like toys. “We wanted a place for our creative, messy projects so they didn’t keep ending up on the dining room table,” Sproles says.
They turned to husband-and-wife architects Rick and Cindy Black, who designed a room for them that was clean, bright and open, with a slight industrial feel that would welcome a little paint on the floor.
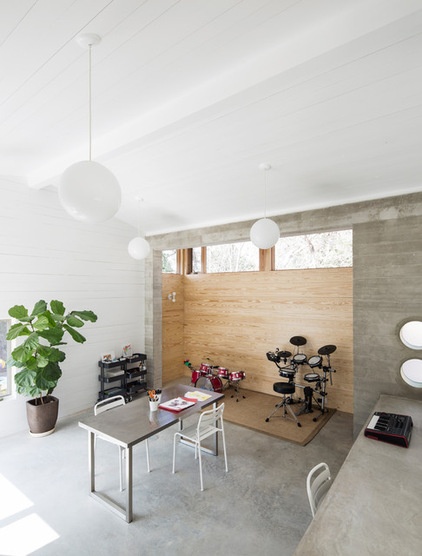
Concrete anchors the new 450-square-foot studio, while crisp white tongue and groove 1-by-6 pine boards create a neutral backdrop for creativity. “I kept looking at French artists’ studios for inspiration,” Sproles says. “I wanted it to feel clean but still have design details in the concrete work.”
A board-formed-concrete wall provides interest on one side of the room. “When you have that large of a surface, you want to start seeing some texture and lines,” Cindy Black says.
Exposed pine boards in a clear satin finish wrap a bump-out where Stutsman and his 3-year-old son keep their drum sets. The couple also planned this space so it could become the head of a bed frame should they want to convert it to a guest room in the future.
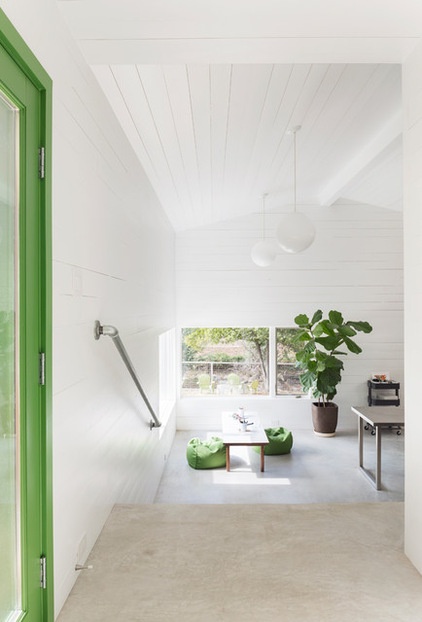
The family enters the new addition through a barn-style sliding door in the dining room of their main house and then descends several steps to the studio, which sits on a slope that leads to a creek.
Because Sproles homeschools her kids, she wanted the space to be big enough to accommodate 15 or more kids and families doing messy projects.
The architects set the window at a low height to focus the view down toward the creek rather than across it to a neighbor’s house. “It’s kind of surprising when you’re in the space, but it’s a neat effect,” Cindy says.
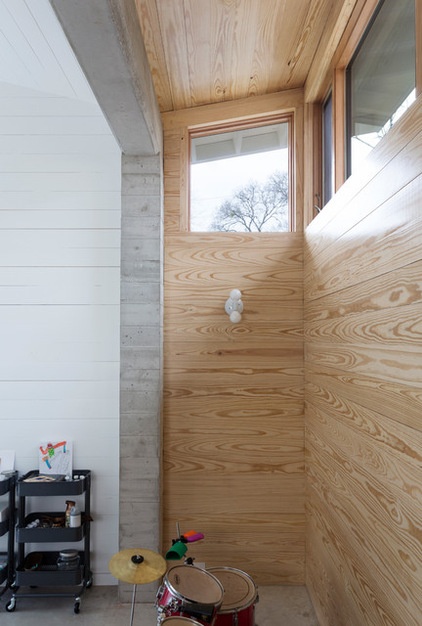
While the main roof of the studio is a simple gable, a portion up top was butterflied to accommodate clerestory windows that bring in light but block views to a neighboring house.
Light fixture: Ind Lights
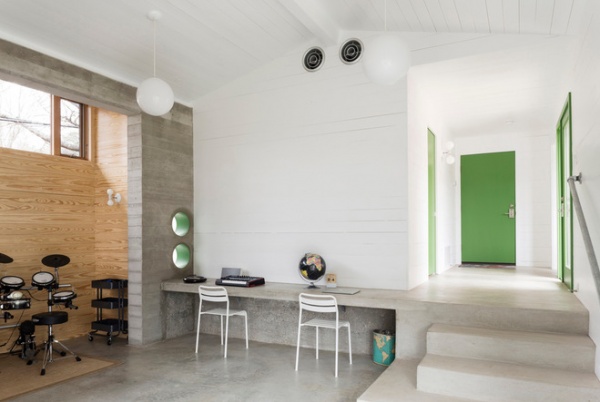
The smooth concrete entry floor turns into stairs and a writing desk. The green door at the end of the hallway leads to the garage. The barn entry door is just to the right of it. A glass-front door on the right leads to a wood deck, while another door on the left leads to a laundry room, a mudroom and an outdoor shower.
Wall paint: Chantilly Lace, Benjamin Moore; door and accent paint: Tailpot Palm, Sherwin-Williams; air vents: Seiho; globe lights: Seagull Lighting
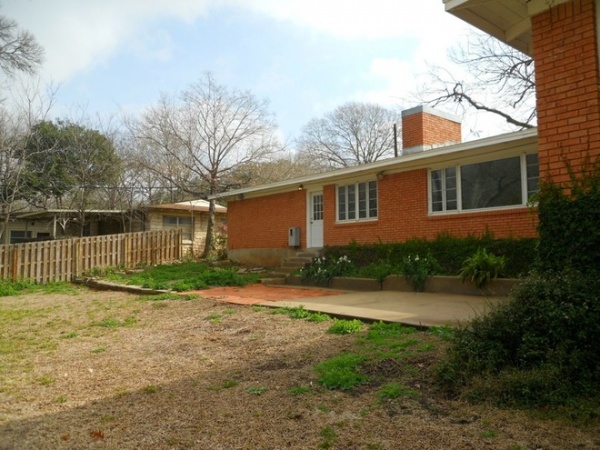
The house sits in a floodplain, and it took six months to get through the permitting process to get the new structure approved on this sloping back property.
Since the main home is made from terra-cotta brick, the owners and architects knew they wouldn’t be able to create a structure that matched, so they sought to make something that stood out instead.
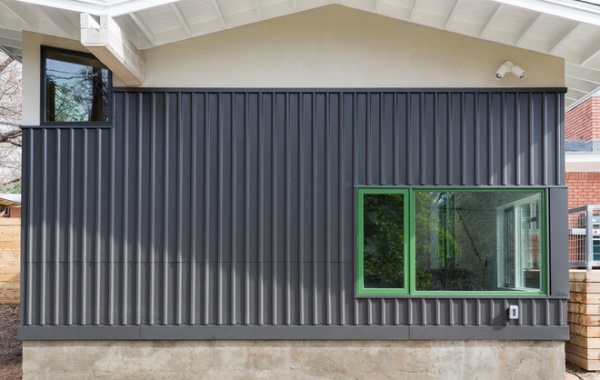
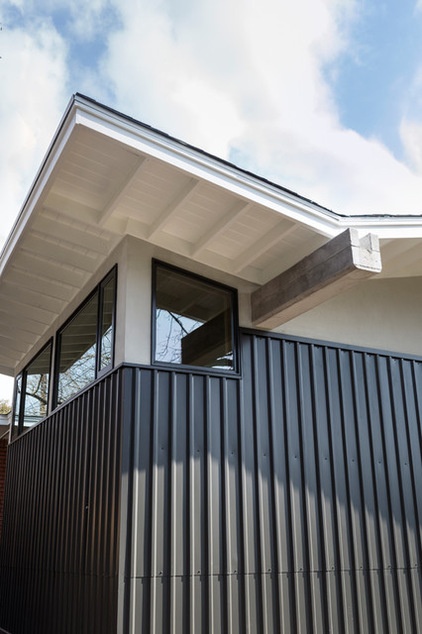
AFTER: Charcoal gray metal panels wrap the new studio. Here you can see the roofline and the butterflied portion. The concrete roof beam extends outside to form a drain that carries water away from the building.
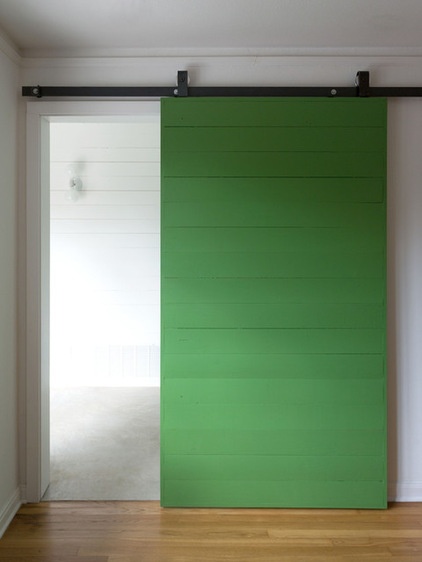
This is the barn-style door, seen from the dining room that connects to the studio.
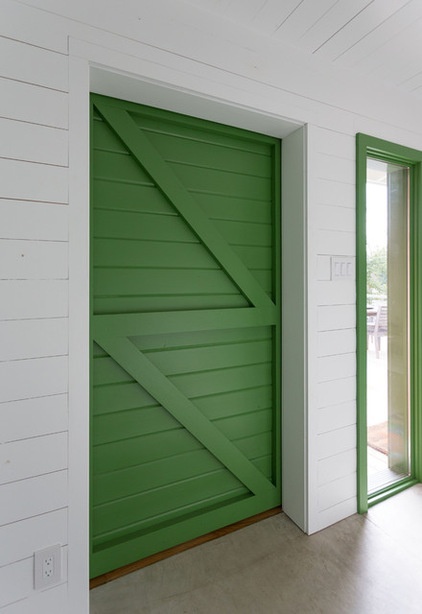
Again, the team used 1-by-6 pine boards to create the door, with a thicker frame to keep it intact.
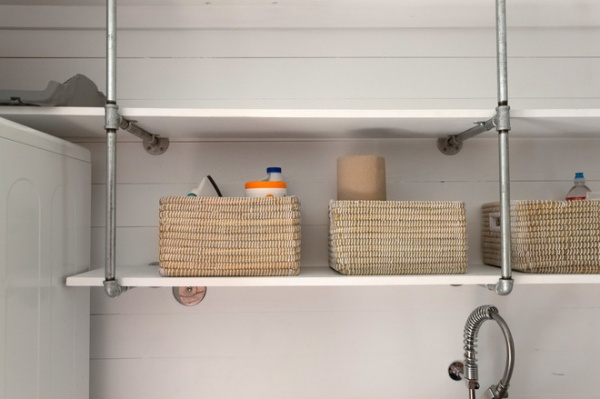
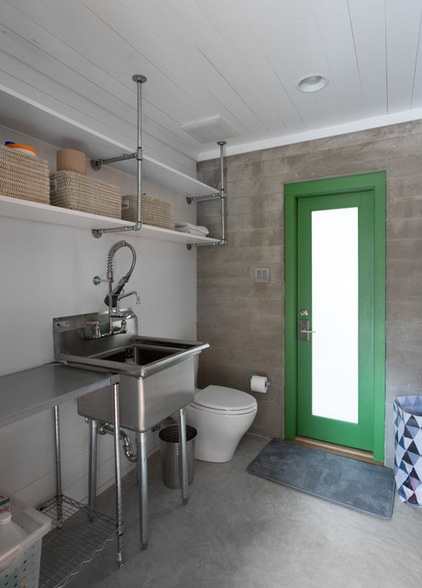
Shelves made with galvanized plumbing pipe continue the industrial theme in the laundry room and half bath. The door leads to an outdoor shower.
Construction: Matt Davenport, Home Source Construction
See more studios and workshops
Related Articles Recommended












