My Houzz: Light and Serenity Fill an 1890 Israeli Home
http://decor-ideas.org 07/16/2014 23:14 Decor Ideas
“The main problem with our home was the lack of light,” says Ephraim Cohen. He and his wife, Yehudit, bought the house two years ago after moving from the U.S. with plans to retire in Israel. It was close to their daughter and grandchildren, and the perfect size for the two of them.
Architect Matti Rosenshine redesigned the space by connecting the front and back of the house, while maintaining defined public and private spaces. The main intent was to fill the home with light and to improve the quality of the space. The structure presented many challenges, but Rosenshine and his team maximized every inch of space. “We love the serenity and peacefulness this new design created,” says Ephraim.
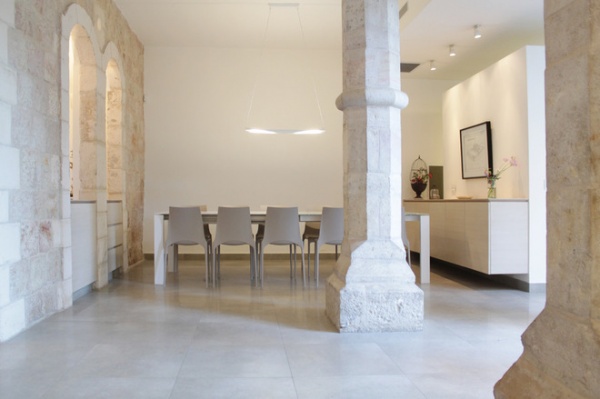
Houzz at a Glance
Who lives here: Efraim and Yehudit Cohen, and their dog, Harvey
Location: Jerusalem
Size: 1,722 square feet (160 square meters); 2 bedrooms, 3 bathrooms
Rosenshine’s mission was to bring in a modern feel while enhancing the home’s existing architecture. He did this by exposing and restoring the two original pillars and archways in the main living space, and by changing the floor tiles.
The couple loves to entertain, and purchased a dining room table that opens to accommodate 12 people.
Dining table: Harmony
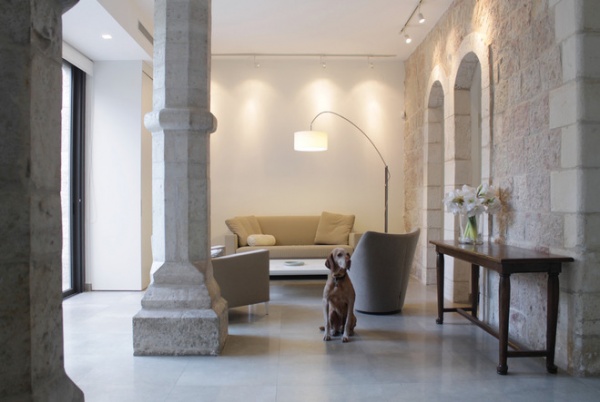
The kitchen used to be in this area, which is now the living room.
Furniture: Harmony
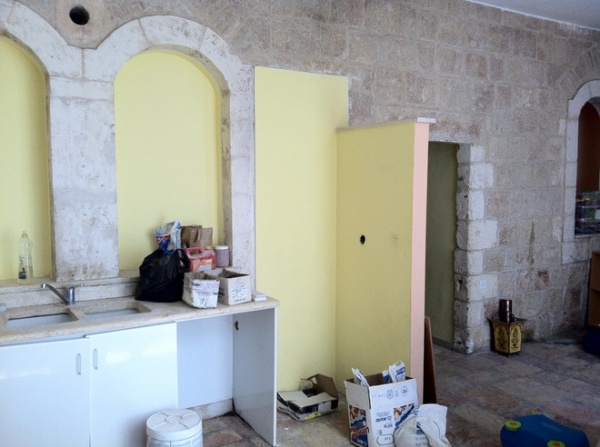
Here you can see the original kitchen and arches along the wall that had been closed in with concrete.
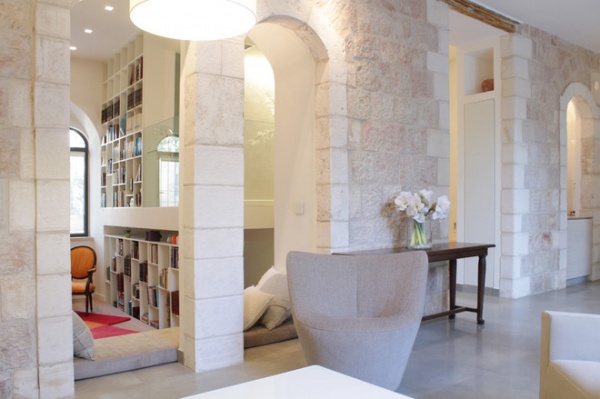
AFTER: Rosenshine restored the original archways and extended them down to the floor.
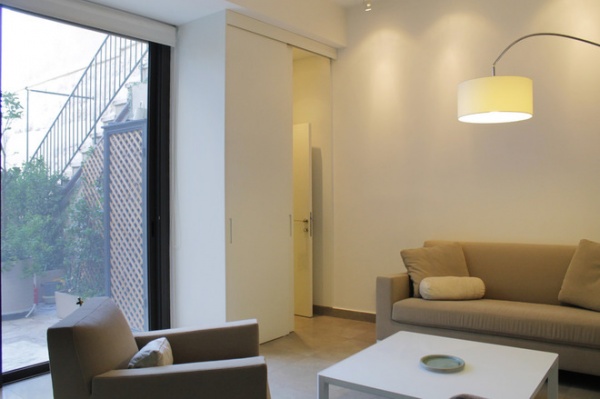
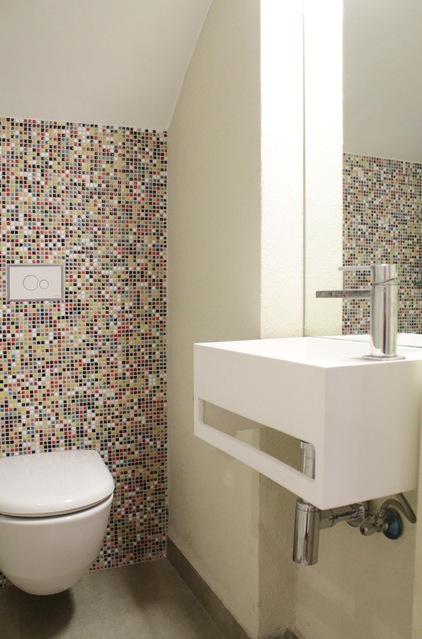
The doors in the living room (previous photo) slide open to reveal a coat closet on the left side and a doorway to the guest bathroom on the right. Rosenshine created these new spaces by extending the room under the outdoor stairs, and added a small window for ventilation in the bath.
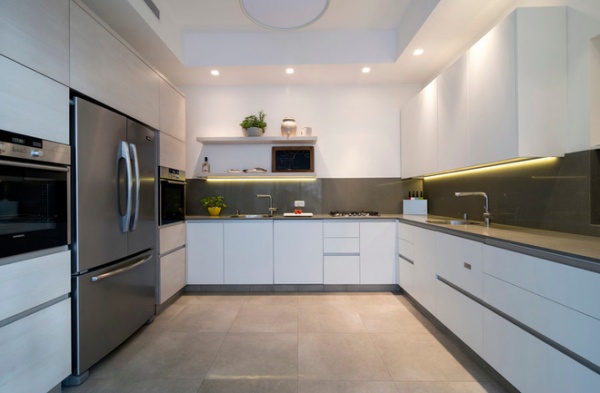
To the right of the dining room is the kitchen. The cabinets were made by a local carpenter and have many integrated elements, including two dishwashers and two stoves for the traditional kosher separation between meat and dairy products.
Countertop: Ceasarstone
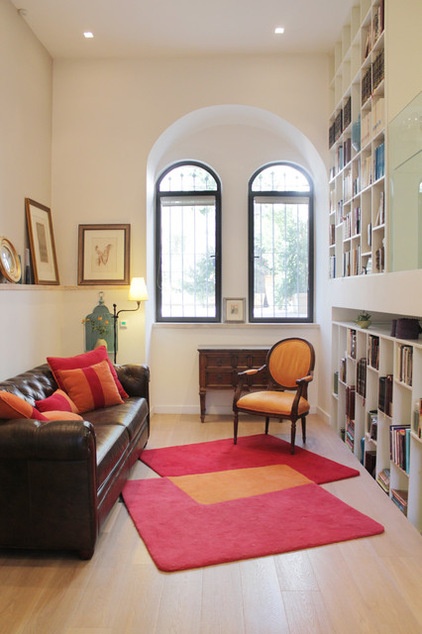
The family room sits between the upper and lower floor. The couple had to downsize significantly from their home in the U.S. and gave away much of their furniture. Their book collection is important to them, and Rosenshine used the room’s height to create adequate custom shelving, turning it into a focal point.
The windows lead to a public cobblestone street where the couple maintains a garden.
Couch: Pottery Barn
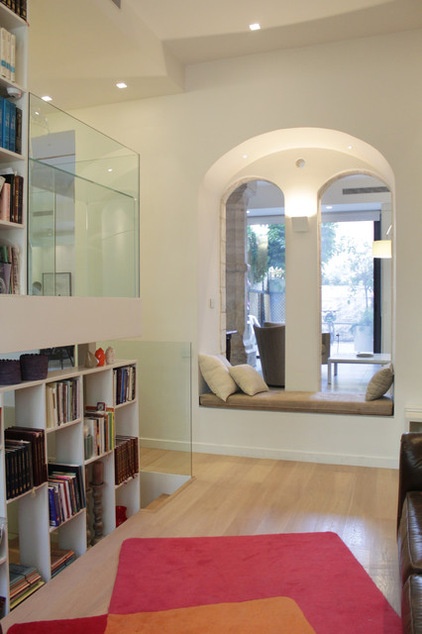
The archways open up the space and bring light into what had previously been a very dark area. Ephraim had a large pillow made for the archway, creating the perfect reading nook for Yehudit.
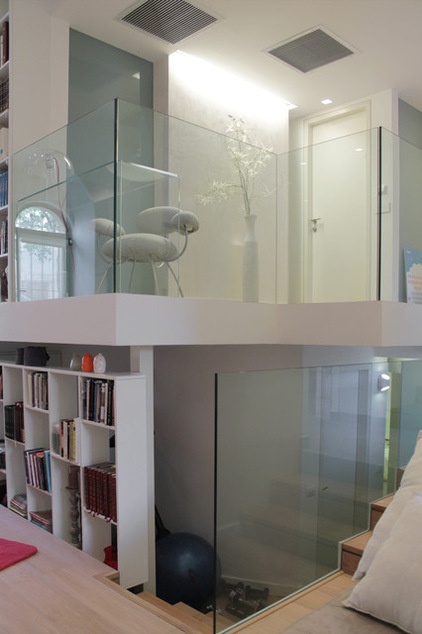
Glass partitions were used instead of typical bannisters to bring more natural light to every floor.
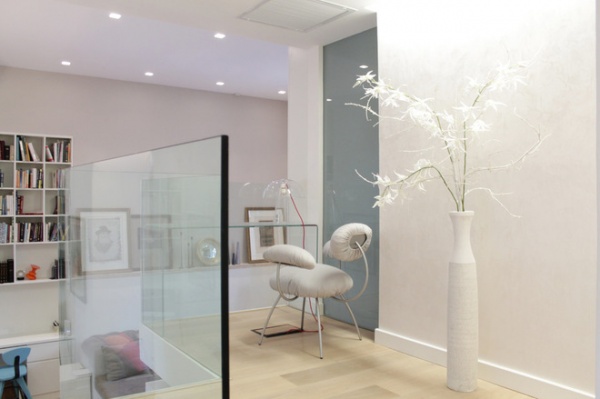
The space outside the master suite can be used as a home office. One of the floorboards lifts up, revealing additional electrical outlets.
The white textured wall was hand painted.
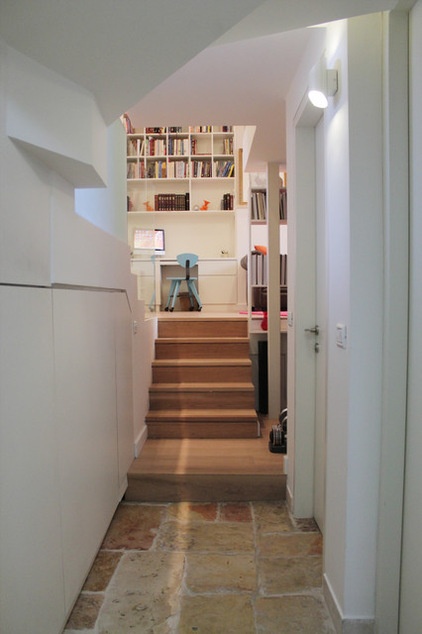
The stones from the main living area were salvaged and repurposed in the basement flooring. A hallway leads to a small kitchen used exclusively for the Passover holiday; the space doubles as a laundry room the rest of the year. There is also a guest bedroom, a bathroom and a workout area with a treadmill. There’s extra storage space along the left wall, including a closet with a freezer.
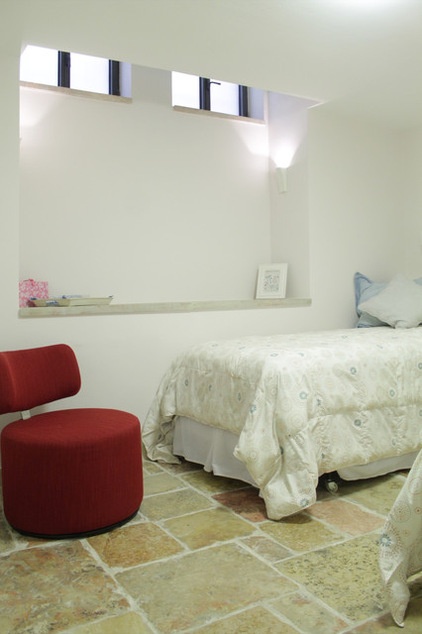
Rosenshine extended this wall past the original ceiling and lowered the upstairs windows to bring natural light into the basement guest room.
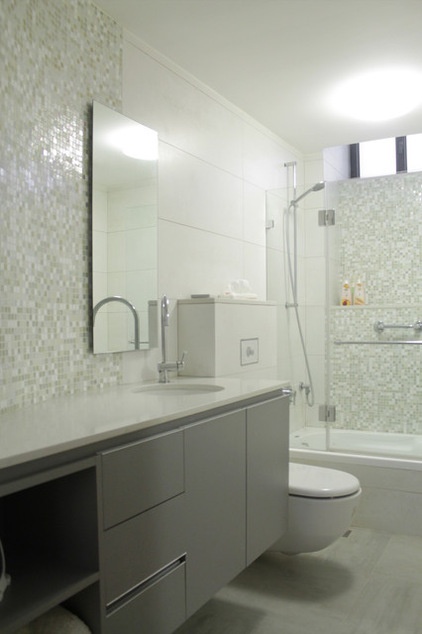
A sliding door leads to the guest bathroom, which features custom cabinetry.
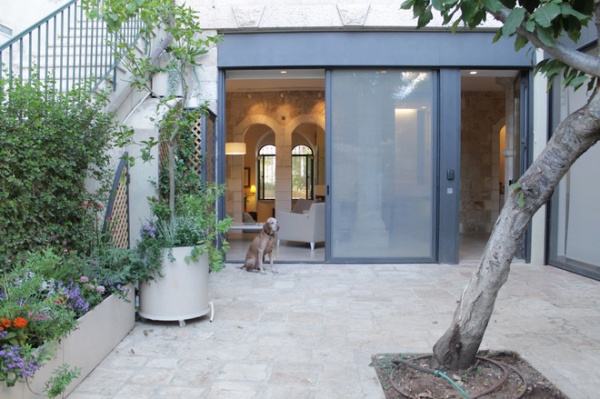
A wall once separated the interior from the back windows. Light now flows through the front and back of the home.
The cherry tree that sits in the middle of the courtyard took a heavy beating last winter, but the couple has been nursing it back to health.
See more photos of this home
My Houzz is a series in which we visit and photograph creative, personality-filled homes and the people who inhabit them. Share your home with us and see more projects.
Browse more homes by style:
Small Homes | Colorful Homes | Eclectic Homes | Modern Homes | Contemporary Homes | Midcentury Homes | Ranch Homes | Traditional Homes | Barn Homes | Townhouses | Apartments | Lofts | Vacation Homes
Related Articles Recommended












