Houzz Tour: New Twists for a Traditional New York Saltbox
http://decor-ideas.org 07/14/2014 04:13 Decor Ideas
Architect Stephen Moser took one look at the Shelter Island setting in New York and knew exactly what style of house he wanted to play with for the design of his artist sister and her psychologist husband’s new weekend home. It seemed only fitting that he chose the saltbox style of old fisherman homes that have dotted the Eastern Seaboard for centuries.
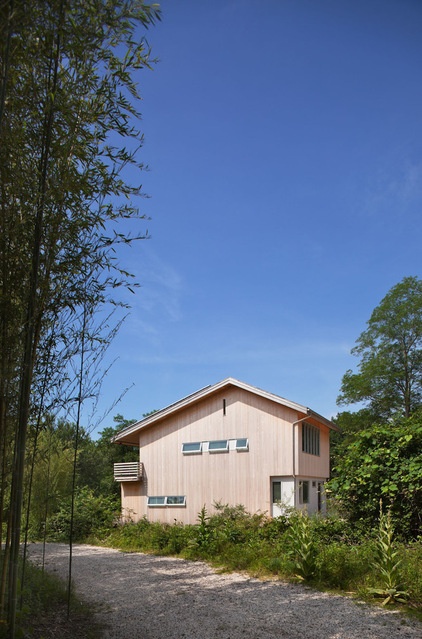
Houzz at a Glance
Location: Shelter Island, New York
Who lives here: An artist and a psychologist
Size: 2,400 square feet (223 square meters); 1 bedroom, 2½ baths
Cost: Less than $200 per square foot
To update the simple saltbox shape, Moser pushed the entire second floor several feet forward to create a cool sheared effect.
Alaskan yellow cedar siding was chosen for its tight grain, soft blonde color and durability. “It’s really great in these climates,” Moser says. “A lot of playgrounds for kids are made in that wood, because it doesn’t splinter.” He applied a sealer to keep it from graying.
Ribbon windows bring light into this east-facing side without sacrificing privacy. The slot window at the top is the width of a single plank of wood, bringing light into the studio while somewhat disappearing.
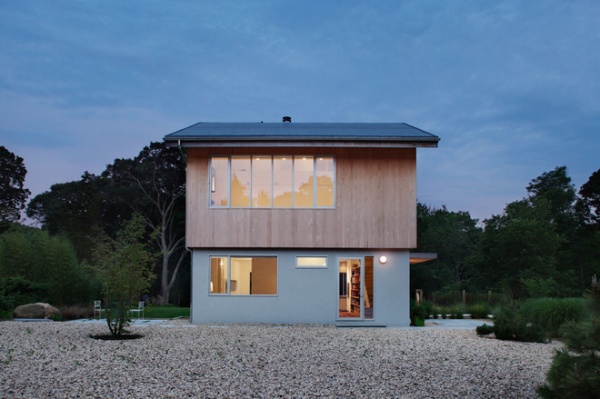
Photos by Michael Moran
“The front is landscaped the opposite of what you would think to do,” says Moser. In place of lush plantings, he created a plane of gravel to neutralize the landscape. “There’s just so much greenery around there,” he says. “The back is all grass, and if anything, things get very overgrown on Shelter Island, so this was a way of controlling the landscape.”
The house has a rubber roof, chosen for its durability, especially when attaching solar panels, Moser says. Shingles could blow off during the area’s stormy weather, and the rubber is more economical compared to a metal roof, he says.
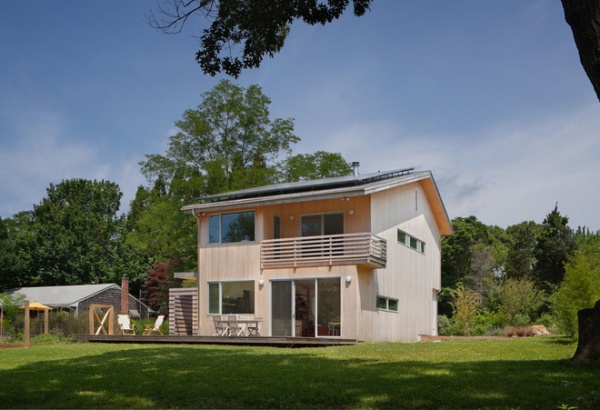
Solar panels cover the south-side roof. The panels are plugged into the local power grid to pay for all the homeowners’ electricity costs.
A balcony off the master bedroom looks toward a wetland and ridge; beyond that is the water where the owners moor their sailboat. To the front of the property is the Mashomack nature preserve, which covers a third of the island and is a main breeding ground for ospreys on the East Coast. “With the preserve, they’ll never have anything built there that will block their view,” Moser says.
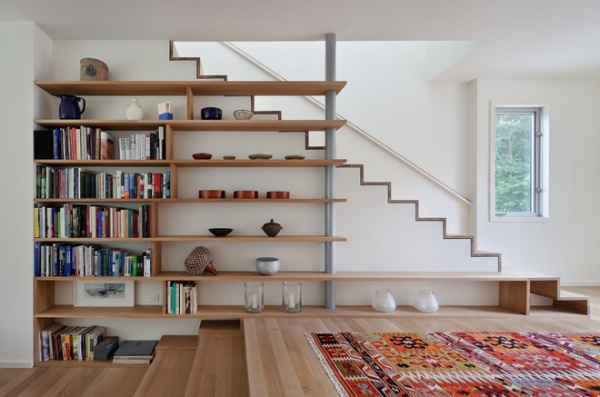
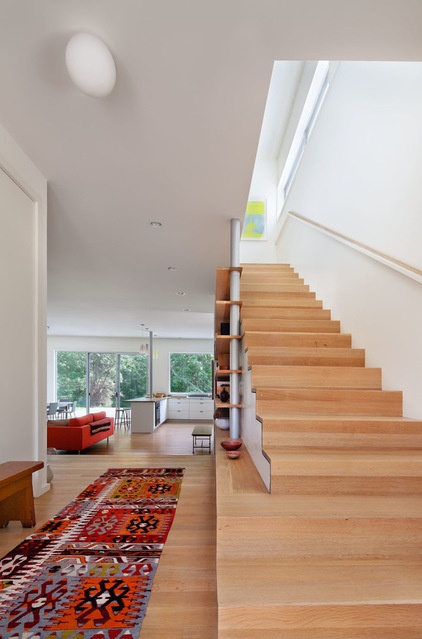
The front door opens to a white oak staircase leading to the bedrooms and an art studio. A walkway to the left leads down a few steps to the living, kitchen and dining areas. One of the stair steps wraps around the side to form a bench that morphs into a bookcase.
“We wanted to keep the sense of openness while at the same time screen the staircase,” Moser says. “This was a way of taking the staircase and making it more of an active participant in the space. Plus, you’re always sitting at the bottom of the stairs tying your shoelaces.”
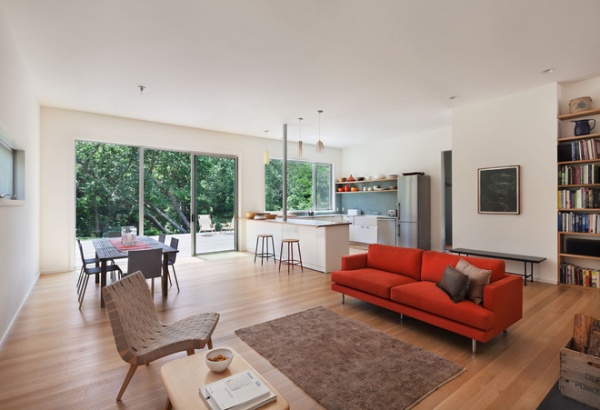
Modern furnishings define the open-concept living space. Moser designed the U-shaped kitchen so that the cooktop sits under a large window that looks toward the wetland.
The three pendant lights hanging over the peninsula once belonged to Moser’s parents.
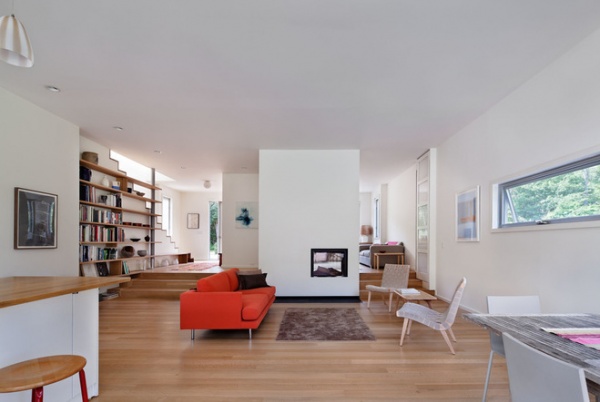
A double-sided fireplace connects the living room to the library/guest room.
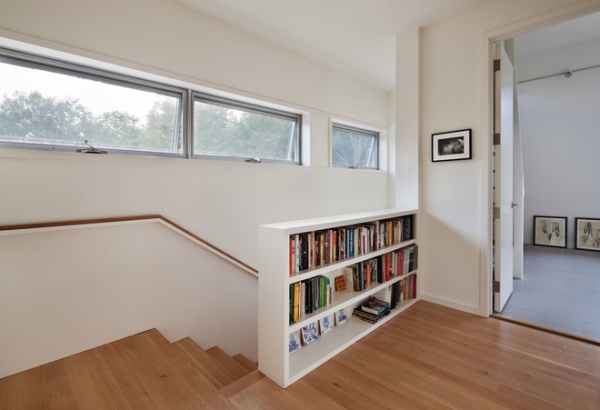
Ribbon windows at eye level afford privacy while bringing in light and slivers of views to the stair landing.
More ideas for designing with ribbon windows
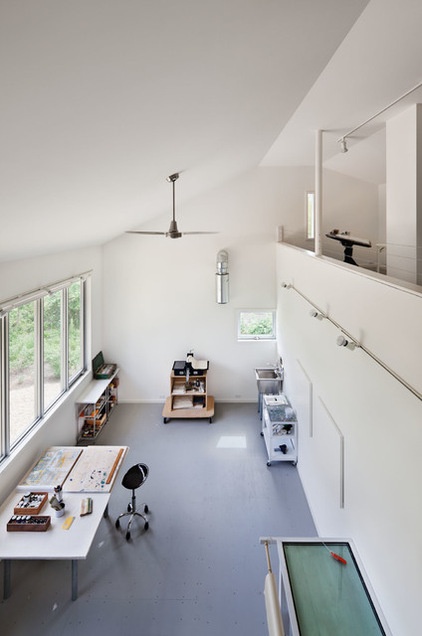
This is where the artist homeowner paints, draws and makes prints. Moser chose a painted hardwood floor for the often-paint-splattered space. North-facing windows provide shadowless light while the homeowner is at the canvas.
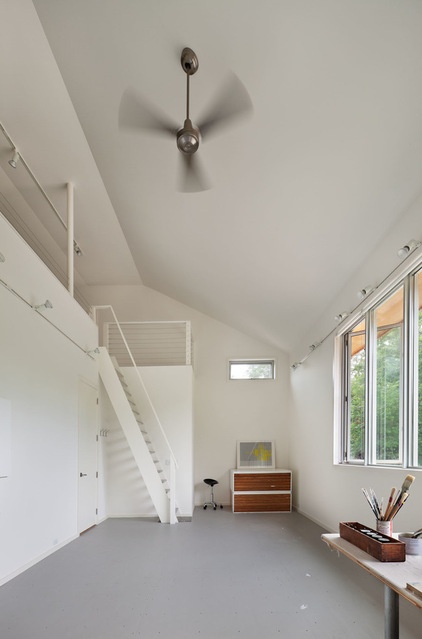
Also in the studio, a ship’s ladder leads to a loft space where the artist sometimes works.
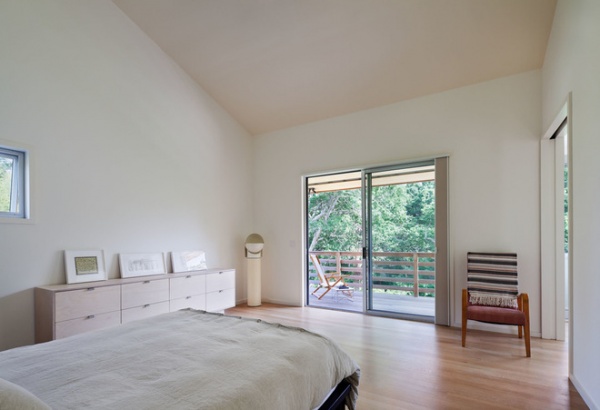
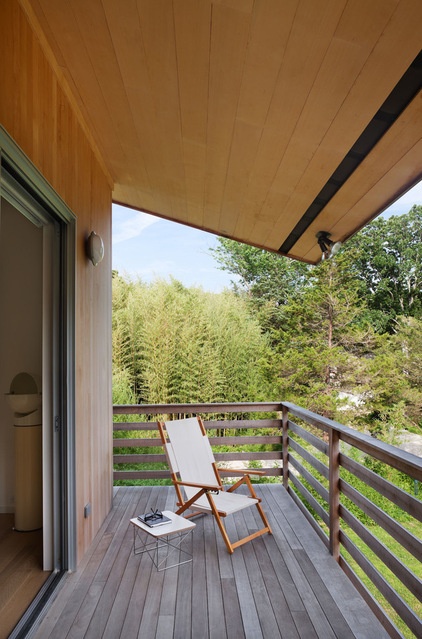
The master bedroom overlooks the ravine and wetland to the south. Moser wanted to make the space open, sunny and relaxed. An antique Italian light fixture sits in the corner. The dresser was custom made. Pocket doors on the right lead to a study.
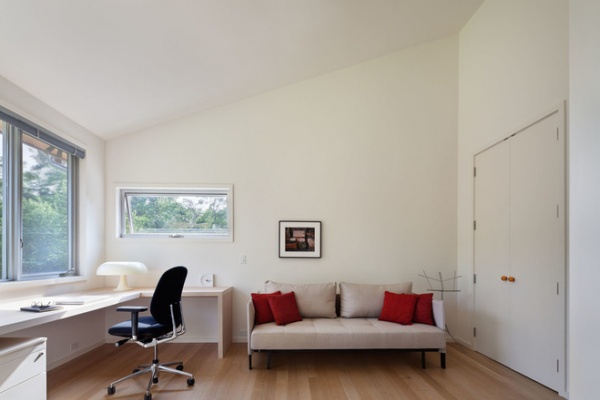
The study off the bedroom becomes a second guest bedroom when needed.
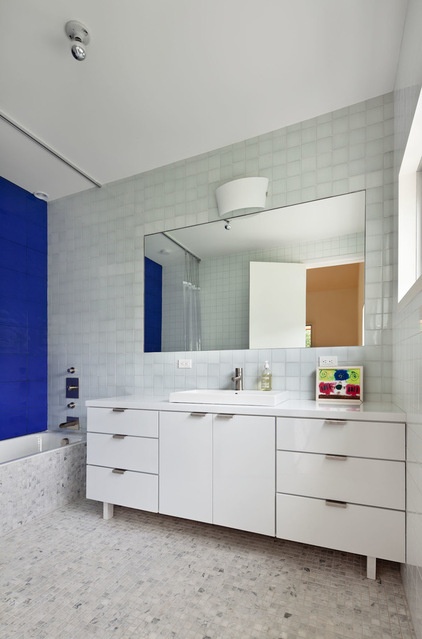
A bright splash of cobalt-blue tile amps up the otherwise simple palette in the master bathroom. Marble floor tile wraps the tub. The vanity was custom made. Again, ribbon windows offer light and privacy.
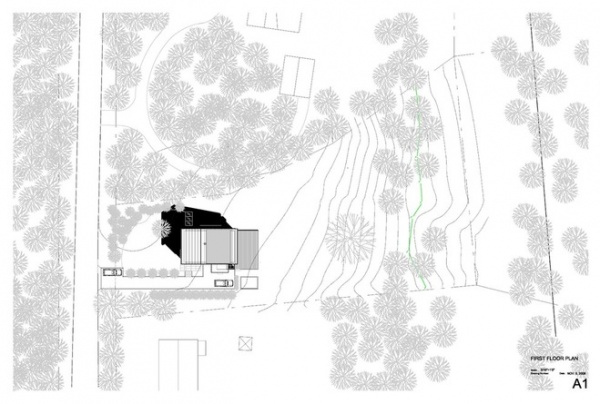
Browse more homes by style:
Small Homes | Colorful Homes | Eclectic Homes | Modern Homes | Contemporary Homes | Midcentury Homes | Ranch Homes | Traditional Homes | Barn Homes | Townhouses | Apartments | Lofts | Vacation Homes
Related Articles Recommended












