Houzz Tour: Having Fun With a Half-Buried House
http://decor-ideas.org 07/13/2014 20:13 Decor Ideas
The email that architect Jeff Fountain received from his client was short: “This is going to be FUN,” it read. Curious, Fountain and his team at Copeland Architecture & Construction headed to Elk, Washington, to get the details on just what exactly they were supposed to design for their client.
Crossing a creek and traversing through the woods, they arrived at a steep, sloped lot and learned that the client wanted something embedded right into the hillside where they were standing. For Fountain and his team, the fun began there.
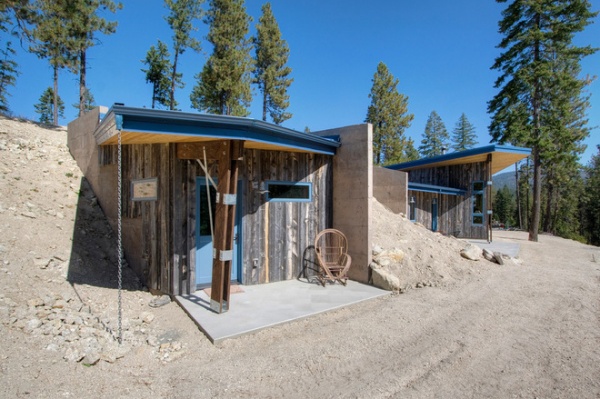
Photos by Jeff Fountain
Houzz at a Glance
Location: Elk, Washington
Size: 1,896 square feet (176 square meters); 2 bedrooms, 2 bathrooms
That’s interesting: This home is partially buried under several layers of dirt.
A surprise inside: Two large bookcase walls fold away to reveal a guest room.
From the architect: “If you’re going to bury your house in the hill, you’re going to have a very dark side.”
The structure, which looks like it may have suffered from a landslide, has two areas that are completely overrun with earth. Fountain calls these earth flows, and the home punches out from between them to greet the open air.
There are two outdoor porches: the one seen here off the master bedroom and another in front of the living room, seen farther back and to the right.
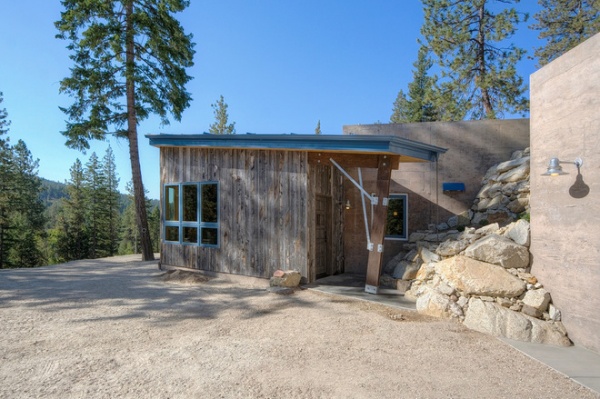
This is the entrance to the house, which features Wyoming snow-fence siding by Centennial Woods. The blue metal for the fascia, drains and window frames was the owners’ personal touch.
The roof here is made from structurally insulated panels (SIPs), which come in 8-foot by 24-foot panels designed to create a tight seal. There are no studs — a source of major heat loss — so the panels are extremely efficient. Built-up laminated strand lumber (LSL) beams with a dark stain (seen here at the home’s entryway) support the roof panels.
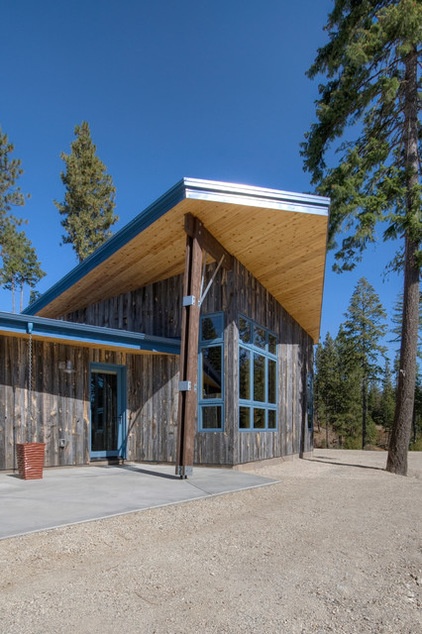
Large overhangs, like the one seen here over the living room windows, add to the home’s efficiency by blocking intense heat from the sun. While the home makes some dramatic statements, it’s not meant to gather attention. “This wasn’t designed to be a hip, modern house,” Fountain says. “This was designed for function.”
A gravel porch and driveway complement the rustic, rocky landscape that surrounds the home.
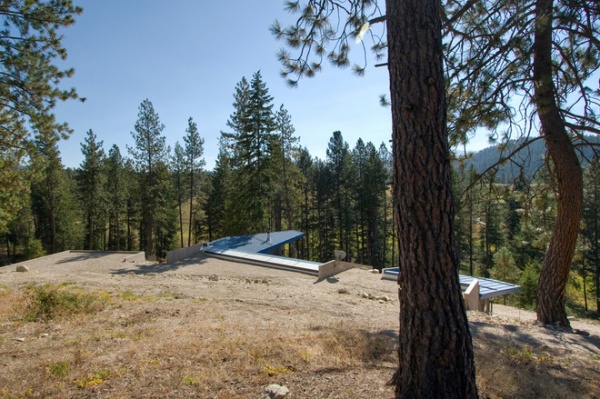
Soil covers entire sections of the house, creating what Fountain calls an earth roof. He skipped integrating irrigation into the roof and instead made the soil deeper so it would support natural vegetation.
The well-insulated roof and the use of other Passive House principles allowed the homeowners to forgo an air conditioner and still maintain consistently comfortable temperatures inside.
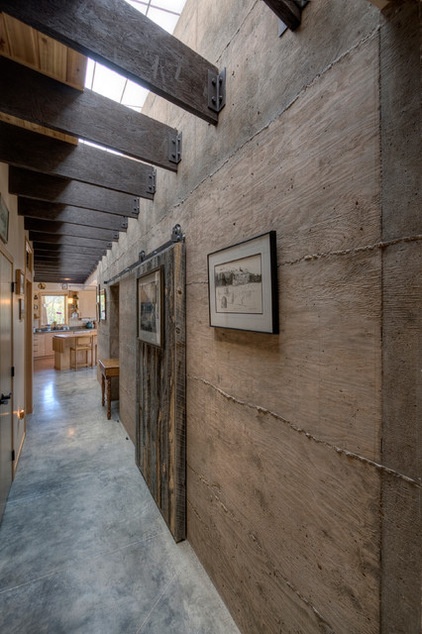
“If you’re going to bury your house in the hill, you’re going to have a very dark side,” Fountain says. To combat the darkness, a Kalwall skylight runs the length of the hallway.
A barn door made from the same snow-fence wood used for the exterior siding leads to the office.
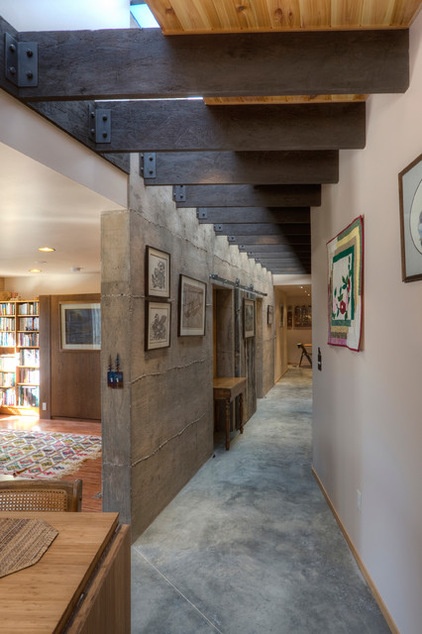
The concrete walls that line the hallway were the first walls built in the house, and they needed to be well maintained throughout the construction process.
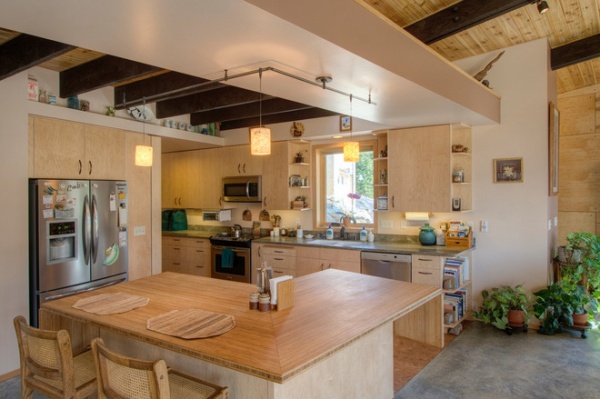
Wood works its way throughout the kitchen, with bamboo countertops, a cork floor and maple cabinets. Folding wings on the island can extend the dining space when needed.
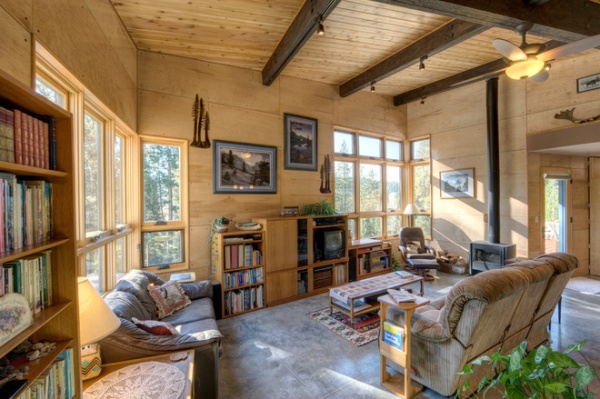
Maple panels line the living room walls. Large windows capture wooded views and also bring in heat to help warm the space in addition to the wood-burning fireplace.
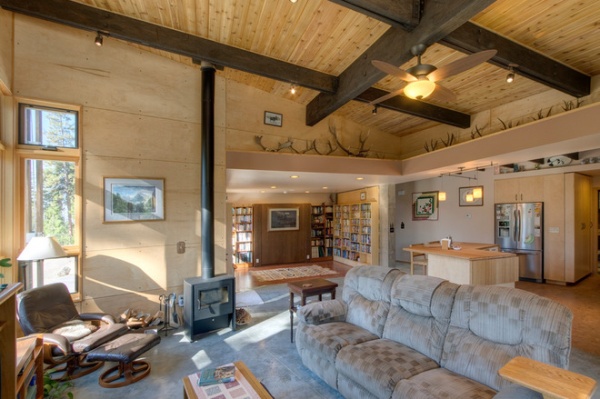
Track lighting inside the stained LSL 2- by 10-foot ceiling beams creates a streamlined appearance. The additional room beyond the living room is both a guest room and a library.
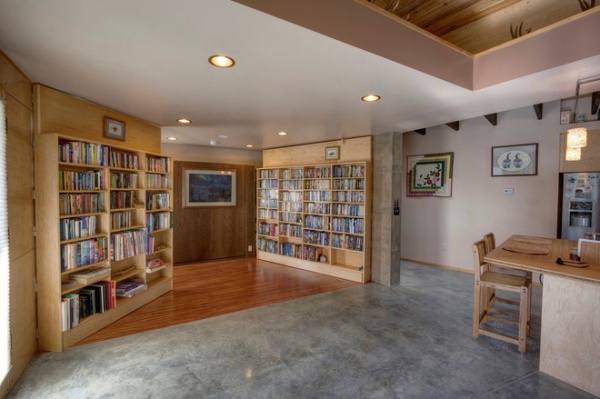
The bookcase walls in the guest room/library actually fold out to close off the room.
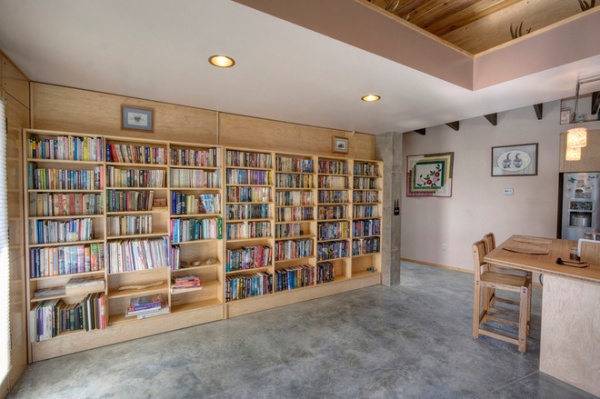
When fully closed, they form a bookcase wall in the living room.
See more on creating secret doorways behind bookcases
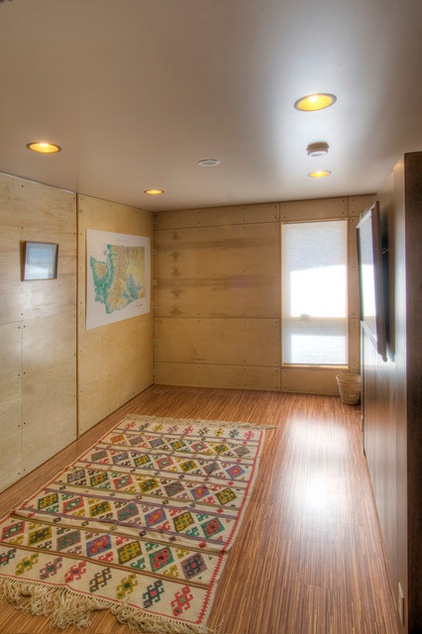
Here is an image of the guest room when the walls are fully closed. The wall that the painting hangs on folds down to reveal a Murphy bed.
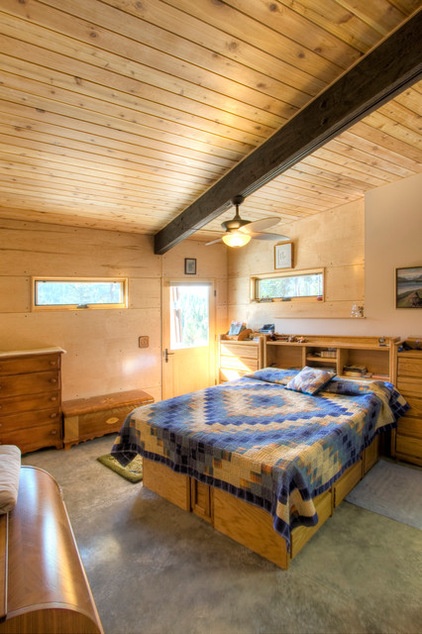
A simple master bedroom sits at the end of the hall. It has a small porch outside the window.
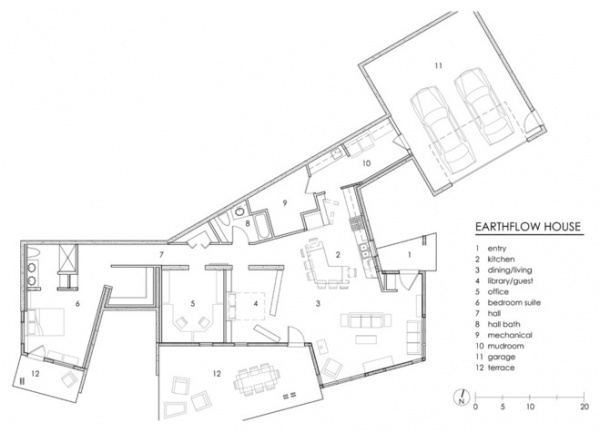
Part of the efficiency of the house comes from its compact layout. Fountain created visually separate areas while minimizing passageways. “To create privacy we used angles of walls instead of doors,” he says. You can see in this floor plan that there’s no door to the master suite, which instead gets its privacy from an angled sight line.
Browse more homes by style:
Small Homes | Colorful Homes | Eclectic Homes | Modern Homes | Contemporary Homes | Midcentury Homes | Ranch Homes | Traditional Homes | Barn Homes | Townhouses | Apartments | Lofts | Vacation Homes
Related Articles Recommended












