Roots of Style: American Farmhouses Pay Tribute to Regional Traditions
http://decor-ideas.org 07/13/2014 03:13 Decor Ideas
“Farmhouse” may imply a casual and informal home style, but farmhouse architecture developed through astute observation of details and an appreciation of pure form. As a homage to regional building techniques, farm structures and folk interpretations of prerailroad, national and Victorian styles, this American vernacular style has garnered steady admiration and has been replicated since the 1930s. Today’s farmhouses can be and feel traditional or modern through the expression of their materials. What sets this style apart from other home styles is that it always pays tribute to local precedent and interprets those qualities in a minimalist fashion. Here are some of its elements and expressions.
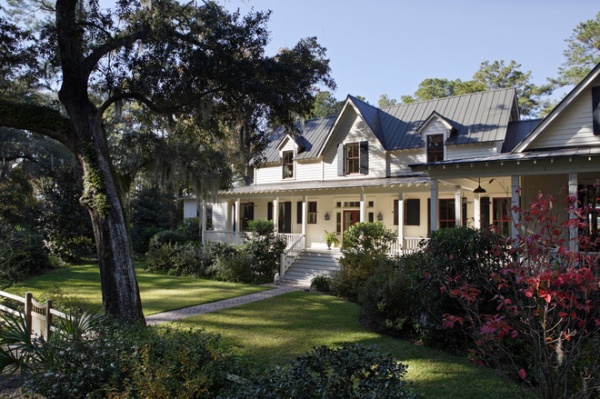
Side gables. Variations on roof configuration in American vernacular are many. Most are simpler, as this is the nature of the style. This house is side gabled. Gabled dormers penetrate the eave line for the second floor, and a shed roof creates the porch, but the main gabled roof dominates. In this example the primary structure is rectangular, but appendages extend to the sides, making a contemporary plan.
Notice the simplified details. The porch posts and balusters of the railing are unadorned square supports. A simple molding wraps the top of the posts to imply a capital. The rafter tails are left exposed, which adds rhythm to the theme and echoes the repetition of the porch railing. Shutters and a classically referenced entrance door contribute to the more traditional feeling of this house.
Vernacular Design: Architecture’s Regional Voices
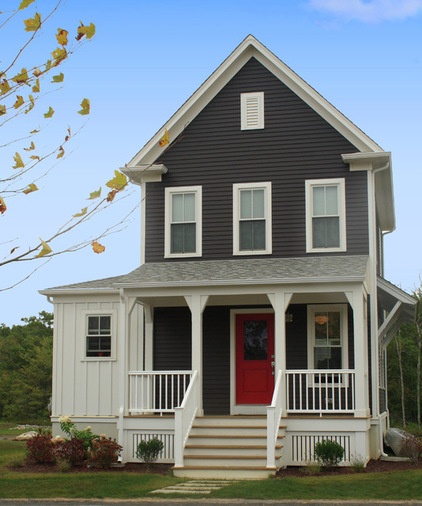
Front gables. This rural New England front-gabled house respects the scale of its precedents. The tall two-story design is brought to human scale by the front porch with its shed roof. A shed roof shades windows on the right side and breaks up the height of that elevation. Unusual for the style, a hip roof covers the extension of the first-level portion to the left. Simple and square trim in contrasting white tailors the aesthetics of this design. Note the simplified porch post brackets, which pleasantly allude to structural supports found in regional designs.
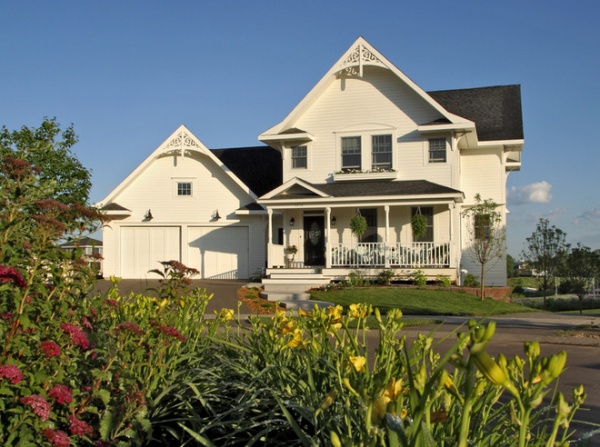
Cross gables. When two gables extend to face opposing directions, you have a cross gable. The roof of this house plays off the folk Victorian style that developed around the turn of the 20th century. Simpler in decoration, those houses maintained the massing familiar to more specific Victorian architecture. In this example the relatively simple use of a decorative truss fretwork establishes its identity. Notice the use of wooden brackets under the eave corners and the turned wooden porch posts. Other detailing has slight classical references, such as the window trim. The overall impression is similar to that of Midwestern farmhouses that have populated rural landscapes for nearly a century.
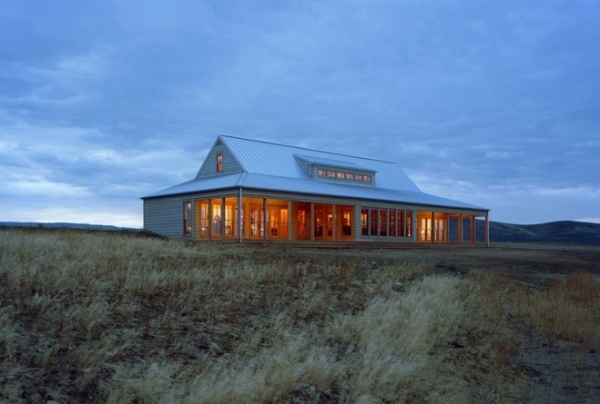
Gables atop hip roofs. Less common but quite distinguishable is the gable on a hip roof, like this example. Though the two roof forms can have the same pitch, the gable is steeper than the hip here. As well, the gable portion gets pierced with a shed dormer. Double-hung windows refer to historical precedent. The dance between contemporary and traditional, as this house demonstrates, defines more sophisticated examples of American vernacular.
Sea Ranch in California and Seaside in Florida are famous examples of vernacular expression executed by prominent architectural firms in planned developments.
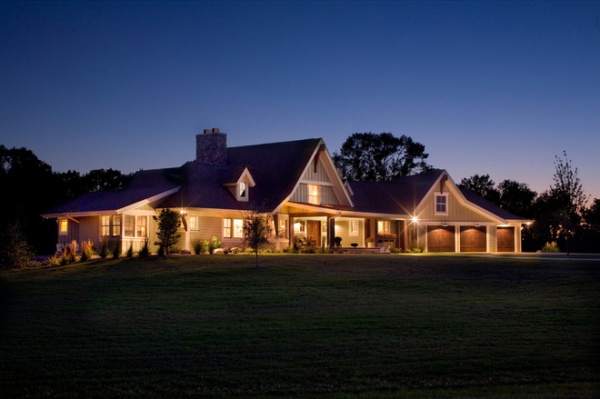
Complex roof forms. Complex roof configurations can be found in many regions, though moving too far from the original form begins to dilute the vernacular style. This house successfully marries various roof forms — gables, hips, sheds and dormers of differing slopes — adding to its farmhouse aesthetic. Most American vernacular has a single dominant form and one or two minor appendages, but that in itself does not define the style, as illustrated here. The bracketed ridge beams in the upper gabled elevations and barn-inspired garage doors maintain the farmhouse theme for this rambling abode. A massive stone chimney adds to the rustic style.
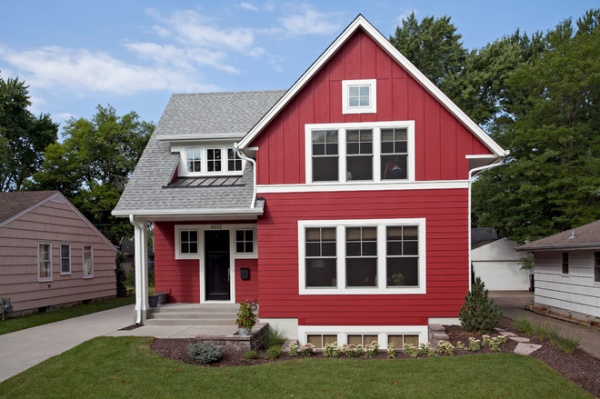
Porch roofs. Roofs that cover the porch can be designed several ways. This one is considered continuous; the gable roof of the main body of the house descends in a single plane over its porch. The shed type is employed in the previous two examples, and an additive or drop type is illustrated in the first three examples. Porches are important elements and found in most American vernacular designs in some form.
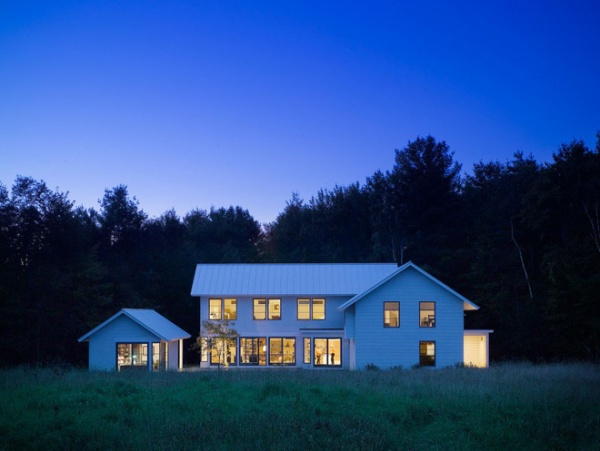
Confident massing. The primary focus of American vernacular is the form of the building. Each example here has a distinct shape that holds the design with confidence. On this house the three-gabled roof forms are promoted elegantly and with minimal detail. The windows and doors are balanced in their respective elevations, while the roof and wall cladding are as simple and direct as possible. The overall impression is understated but strong.
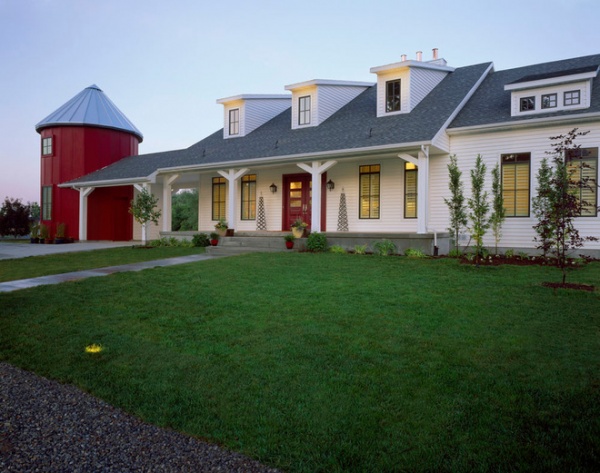
Farmhouses with whimsical elements. The cylindrical red silo attached to this farmhouse anchors its theme with delightful visual stimulation, punctuating the design. It stays traditional with a symmetrical central mass, then breaks from that tradition with its extending wings. Other than the simplified bracket detail of the porch posts, this design is direct and composed, which allows for the whimsical silo.
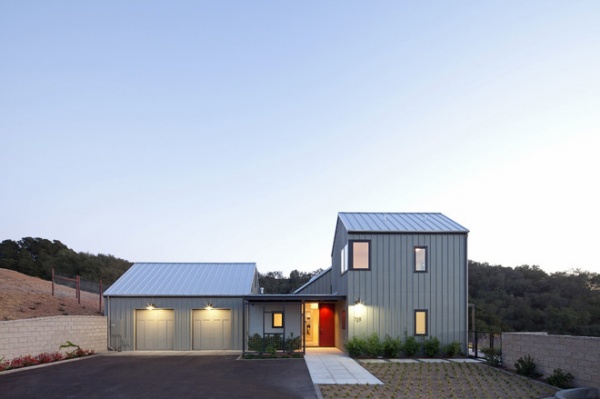
Farmhouses with unifying materials. You will notice that with the exception of the last example below, these houses are clad almost entirely in one material each. This unifying technique adds to the simplicity that is important to the theme of the American vernacular style. The Central California coastal design here has board and batten siding, reminiscent of the ranch house, as exterior sheathing.
Almost all of these houses have wood or simulated wood siding. Roof shingles of wood or asphalt are used on some, but the standing-seam metal panel is a good fit for this style, as seen on this house and the first and fourth examples.
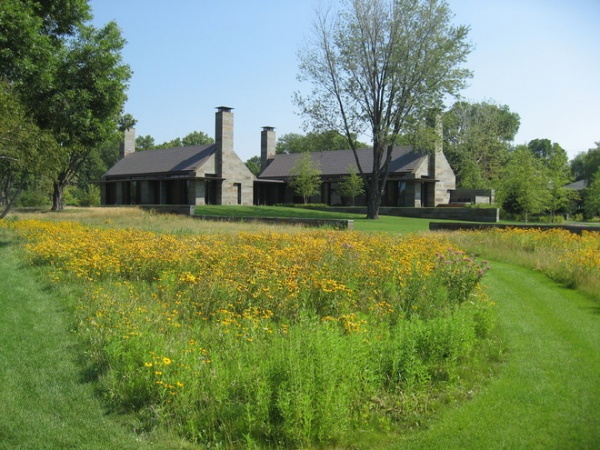
Farmhouses with strong but simple themes. This sophisticated house has a strong but simple form arranged in a series of gabled roofs with prominent chimneys. Vernacular houses respect indigenous design and translate them into contemporary manifestations that evoke the mood achieved by their precedents.
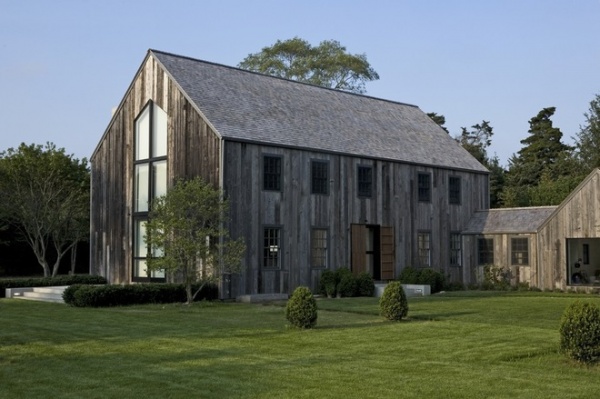
Traditional and modern in one. At first glance the contemporary window arrangement that echoes the gabled end of this house conveys a modern aesthetic. Look more closely and you will see that the windows on the opposite side are traditional double-hung multipane types used in colonial houses. The American vernacular style successfully transcends decades and even centuries of architectural expression in a single context, which is rare for any type of design.
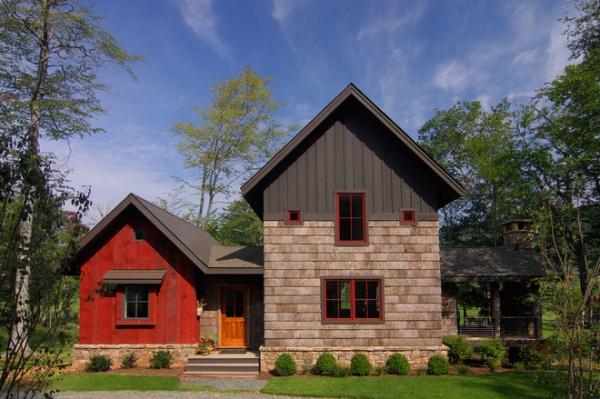
Straightforward farmhouse design. On this house, color and varying materials have been boldly played with to complete its theme while maintaining the important form of vernacular architecture. Stone and three types of wood combine in a seemingly complex arrangement, but have been executed in a straightforward fashion consistent with this style. Even the shape and position of windows are varied to add interest and achieve balance.
See more modern farmhouses
Related Articles Recommended












