Luxurious Looks From the 2014 Hamptons Show House
What do interior designers create when they have no client, only their own imagination? Find out with this glimpse at the 2014 Holiday House Hamptons, where 16 of the nation’s top designers have decorated spaces in the historic 1881 Watchcase factory in Sag Harbor, New York. Now being converted into 64 condominium residences, the Watchcase project includes lofts, townhouses and bungalows, some of which have been temporarily transformed into fantasy rooms inspired by a special holiday or moment in the life of the designer.
With their elegant chandeliers, bold graphics and beach-inspired textiles, the rooms reflect the serenity and spirit of the Hamptons, as well as the unique talents of the men and women who decorated them. No two units are alike, offering visitors a smorgasbord of design ideas and inspiration.
Sponsored by Hamptons Cottages & Gardens magazine, the show house is on view to the public through August 10; proceeds benefit The Breast Cancer Research Foundation.
2014 Holiday House Hamptons: Watchcase, 15 Church St., Sag Harbor, New York; through August 10, 2014; open daily 11 a.m.–5 p.m.; $35 general admission. More info
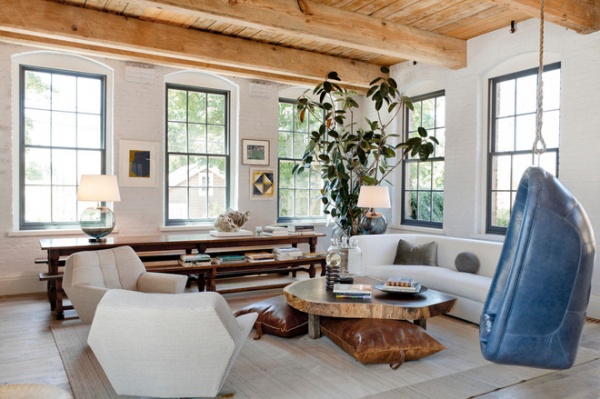
Loft
Main living/dining room
Design team: Huniford Design Studio
(this photo and next)
In the loft’s main living space, Huniford Design Studio wanted to accentuate the architecture, natural light and high ceilings. To do so they took inspiration from early-20th-century factory buildings and added a modern-luxury touch by incorporating clean lines in the furniture, textured linens (by Euroletto Linens & Home) and large-scale art (by Sara Nightingale Gallery).
Furniture: Holly Hunt, Calvin Klein Home, Kravet
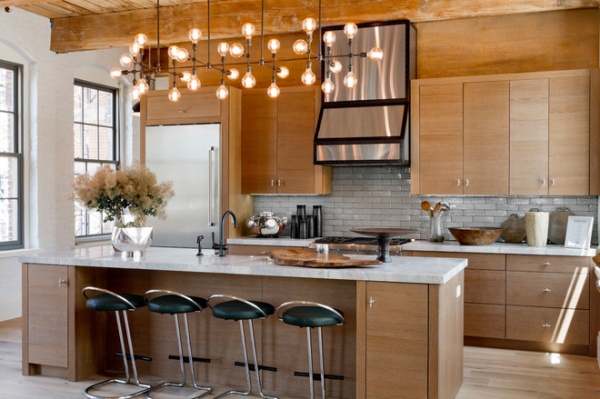
Faucets: Waterworks; light fixture: Holly Hunt; bar stools: The Warehouse
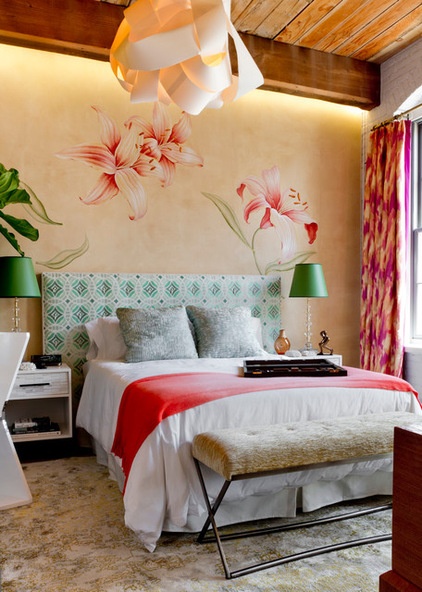
Master bedroom
Design team: Campion Platt
(this photo and next three)
For the bedroom Platt wanted to channel the “straightforward sensual exuberance of a wealthy Hamptonite” by complementing the industrial quality of this vibrant space with comfortable, feminine touches and a strong, modern approach to color and furnishings. Platt’s intended client has no fear of bold colors, as evidenced by the vibrant window fabrics from Beacon Hill Design and wall coverings by de Gournay.
Carpet: Carini Lang
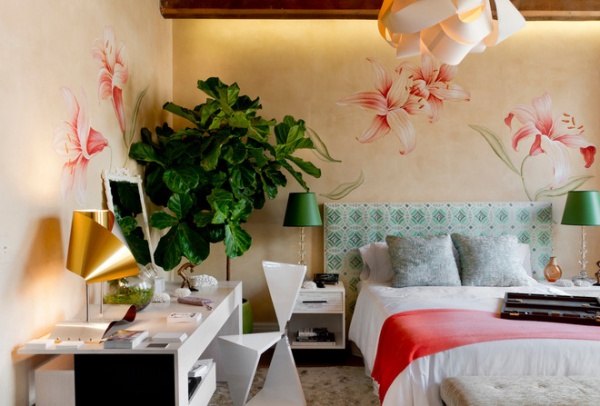
Metal sculpture: Carol Bruns; terrarium (on desk): Jeffrey Terrariums; light fixture: Bespoke Global; headboard fabric: Beacon Hill
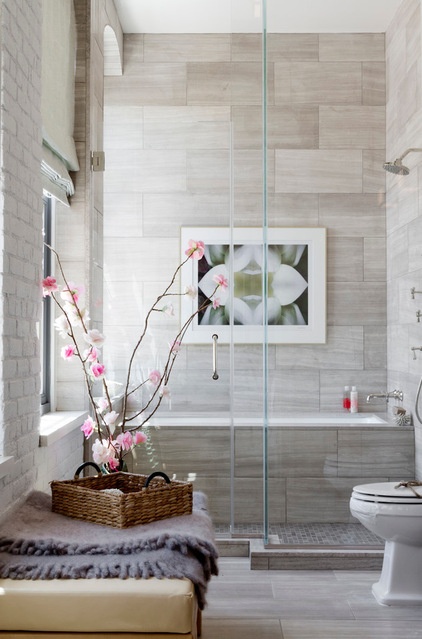
The bathroom’s floral theme is complemented by hand-painted paper flowers affixed to cherry blossom branches, by Erika Barratt Design.
Art: Dagmara Weinberg
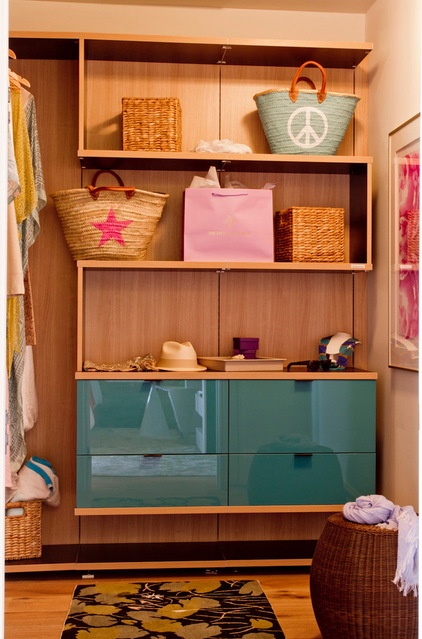
Closet: California Closets; carpet: Carini Lang
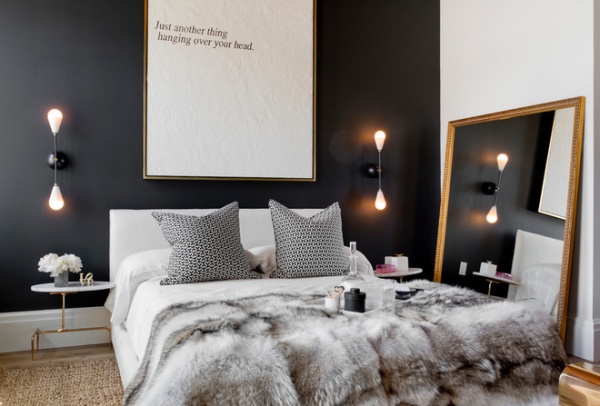
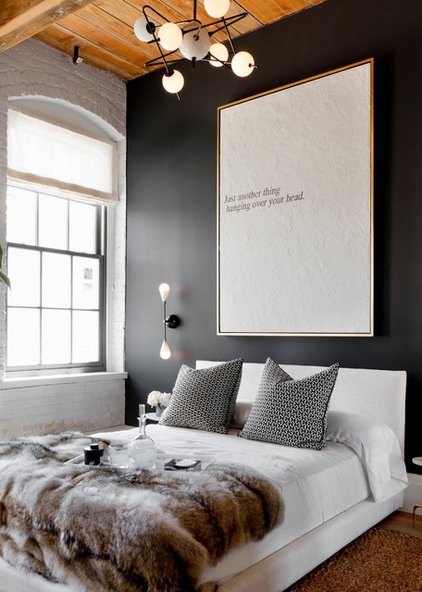
Guest bedroom
Design team: Tamara Magel Home
(this photo and previous)
Tamara Magel was inspired by European culture and the casual style of Sag Harbor. Elegant marble side tables by Caste Furniture merge with a clean and sophisticated palette to reflect the beach and boating lifestyle of the area.
Sconces: Apparatus Studio; bedding: Matouk; light fixture: LE Lampade; rugs: Beauvais and Mark Nelson Designs
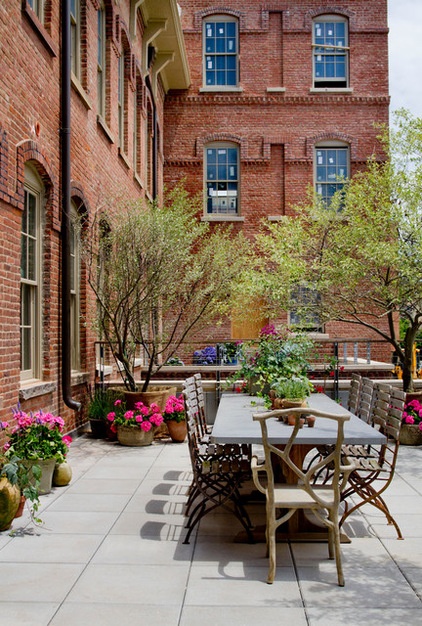
Large terrace
Design team: Milly de Cabrol and Ani Antreasyan
De Cabrol and Antreasyan worked together to capture all the joys of summer and being outdoors. They wanted to create an atmosphere similar to being in the Umbria region of Italy or on a terrace in Rome by bringing in olive trees, terra-cotta and antique urns filled with flowers and herbs.
Plants: The Bayberry; urns: Mecox Gardens
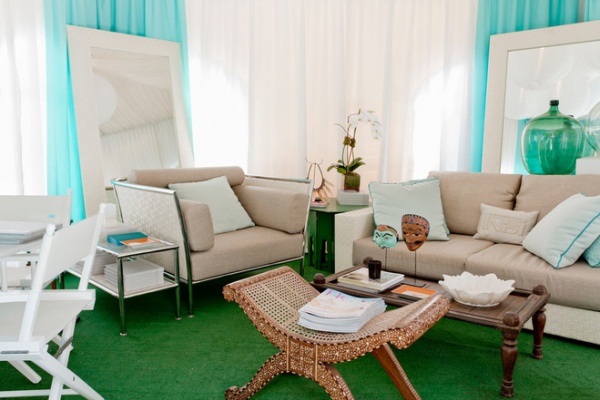
VIP tent
Design team: Vicente Wolf
Wolf says this space is “fresh, clean and colorful, like your perfect summer in the South of France.” He took inspiration from Fendi Casa’s new outdoor woven furniture collection, which is incorporated into the space, and paired it with watery blue fabric from Dedar and 18th-century-inspired glass bottles that are part of his own VW Home collection.
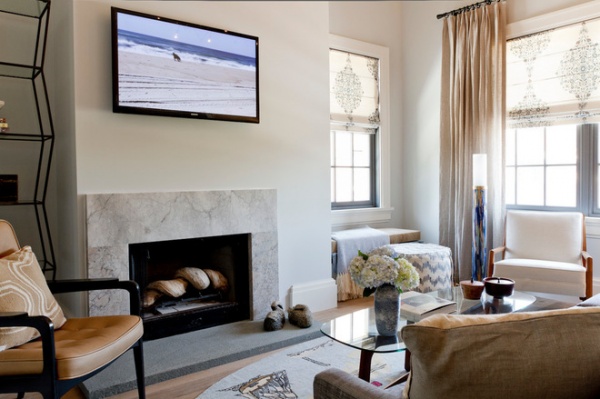
Townhouse
Study
Design team: Elizabeth Dow Home
(this photo and next)
With a theme of celebrating summer, it was more than fitting for Dow to display a video of her two rescue dogs, Summer and Moon, on the TV. The video’s purpose is to spark a sense of a home movie and to bring life to the space that Dow views as a relaxed and personal family room and retreat. The rug, by Custom Cool Rugs, is a map of Long Island. The two stone ducks near the hearth remind Dow of the ones she sees while dining down by the boat launch.
Shelf: Ryan Duff Custom Welding
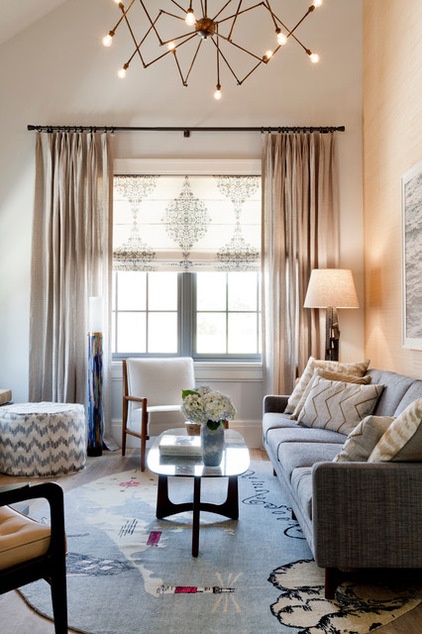
Chandelier: Lindsey Adelman; drapery and pouf fabrics: F. Schumacher and Co.; pillows: Dransfield & Ross; sofa, coffee table: Elizabeth Dow Home
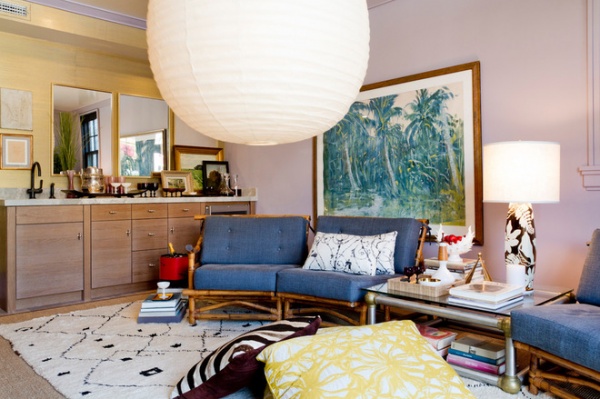
Poolside lounge
Design team: Scott Formby
Formby’s poolside lounge is inspired by the holiday that Italians call August. Complete with a wet bar and oversize lounge chairs, it’s the perfect setting for a cocktail after a dip in the pool on a hot August afternoon. Influencing the mood of the room are the colors of lavender, gray and citron in the Phillip Jeffries wall coverings, which are inspired by a Mediterranean coastline at sunset.
Artwork: Kevin Moss; accessories: The End of History; decanters (on bar): Lalique; yellow pillow fabric: Donghia
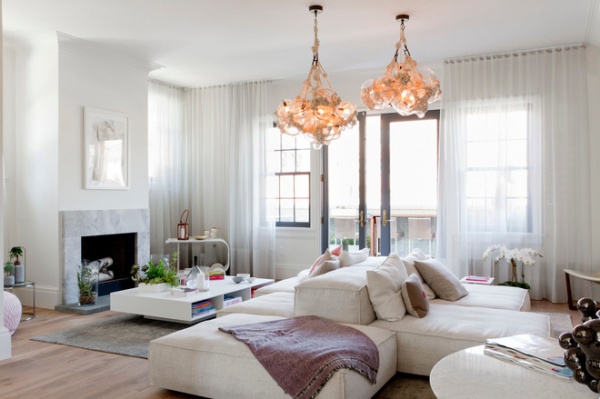
Main living/dining room
Design team: West Chin Architects & Interior Designers
(this photo and next)
Inspired by the romanticism of the Hamptons, West Chin’s vision was to create a soft, airy space that mirrors the light and fluid forms of the area. To achieve this look, he used sheer ripple-fold draperies by Distinctive Window Treatment Plus and a soft, modular sofa by Living Divani, and kept the color palette cool and simple.
Artwork: Richard Pierce Photography; Knotty Bubbles Chandelier: Lindsey Adelman for Roll & Hill; Annapurna Collection area rug: Stark Carpet; bar cart, coffee table: West Chin Architects & Interior Designers
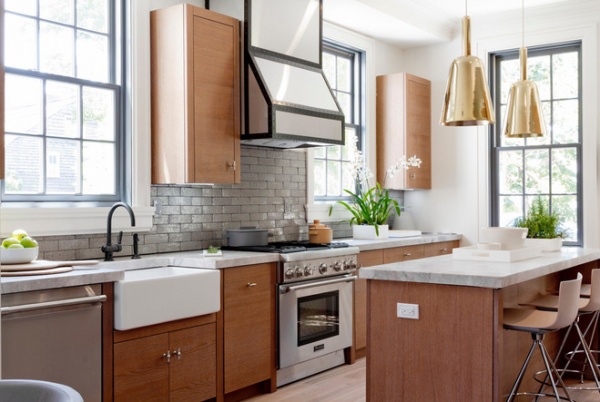
Chin used earthy tones and clean lines in the kitchen.
Stools: Catifa 46, Arper; Major Pendant lights: Paul Loebach for Roll & Hill
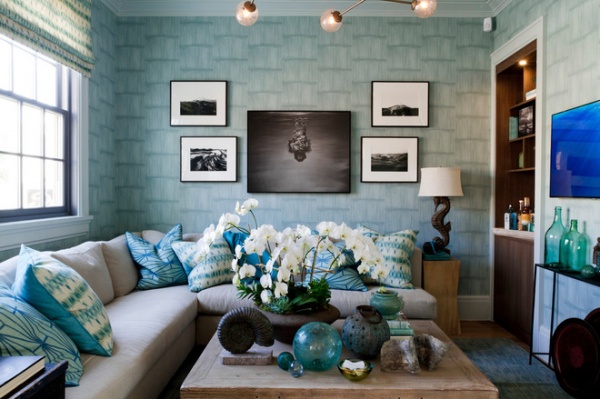
Study/bedroom
Design team: Bjørnen Design
(this photo and next)
When designing this space, John Bjørnen of Bjørnen Design playfully referenced the surrounding coastal sea life and equestrian culture of East End farms to bring his theme of Seahorse Country to life. He used rich aquatic shades and patterns from Wallpapering by Jamie Haeger, and custom draperies by Hampton Window Style, to create a serene and relaxing space.
Artwork: Robin Rice Gallery; closet: California Closets; coffee table: Mecox Gardens; pillow fabric: Kravet; accessories: Fishers Home Furnishings; carpet: Stephanie Odegard
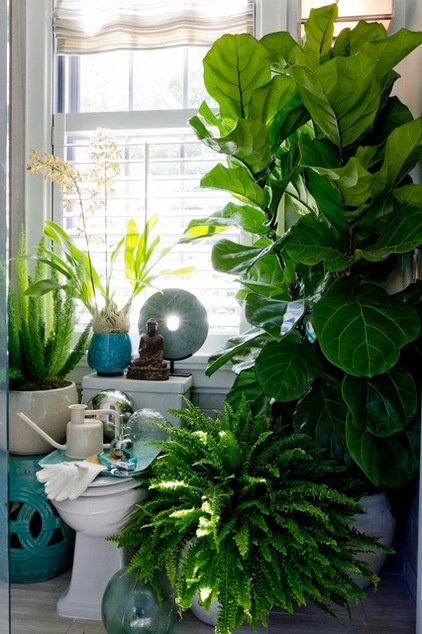
A jungle of flora and fauna fills the bathroom, which has a playful, dreamy and nature-inspired theme.
Accessories: Mecox Gardens and Fishers Home Furnishings
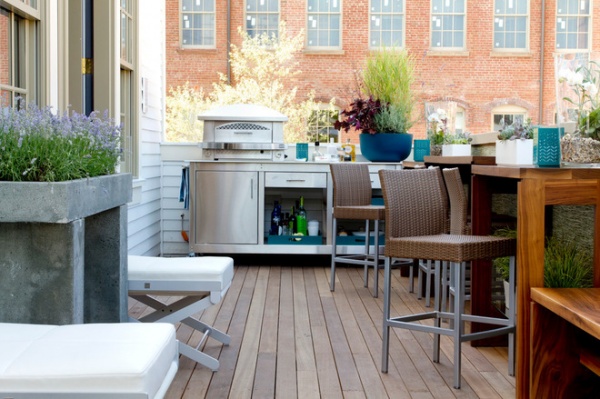
Large terrace
Design team: Dale Cohen Design Studio
To create a chic outdoor lounge for entertaining, Cohen designed the terrace overlooking the center of the complex with an outdoor pizza kitchen (from Kalamazoo Outdoor Gourmet) and a custom walnut bar, installed by Best & Company. Bar stools (from Walter’s Wicker), along with aromatic herbs, lavender and bay trees (from landscape designer Sam Panton of Terradesign), create the perfect relaxing environment.
Footstools: Sifas USA; planter: Summerhill Landscape
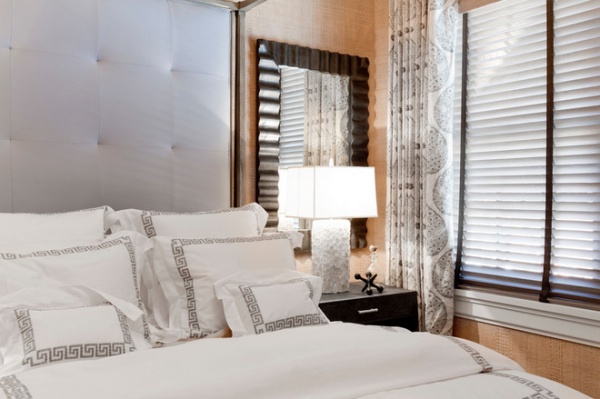
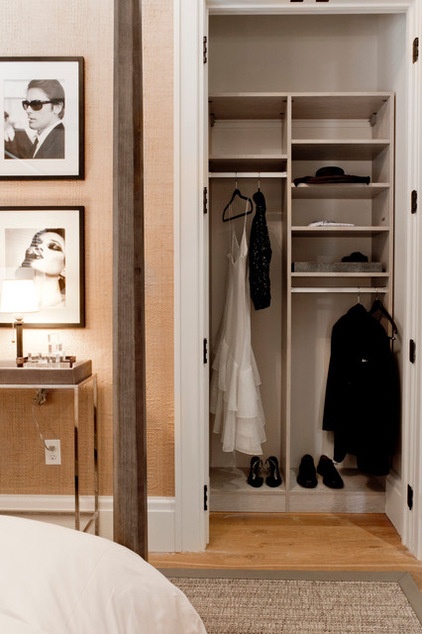
Bedroom
Design team: Elsa Soyars Interior Design
(this photo and previous)
Sophistication and glamour were key when Elsa Soyars was designing this bedroom. A color palette of grays and blues shines through in the drapery and bedding, by Holland & Sharry, and the wall covering, by Crezana Design.
The space features a collection of photographs from Paul Anastasakis and a California Closets–designed closet.
Carpet: The Carpetman of Southampton; window blinds: The Carpetman of Southampton; bed: Hickory Chair; end tables, mirrors: Made Goods
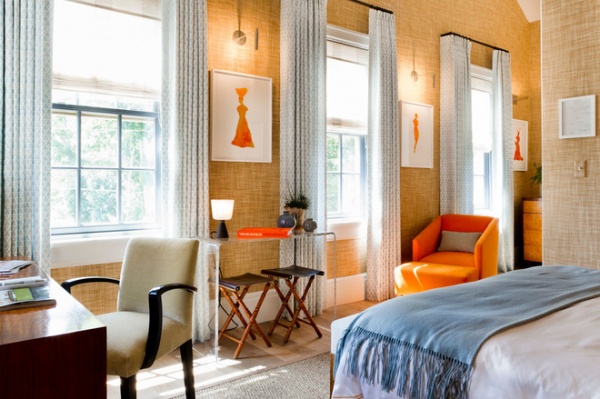
Master bedroom
Design team: Brady Design
Conveying a casual yet elegant summer weekend at the beach, Brady Design’s bedroom incorporates a sea grass carpet, raffia wall coverings (from Phillip Jeffries) and airy drapery linens (from Quadrille Fabrics). Accented by bright pops of orange from Bastienne Schmidt’s artwork, this room is a soothing summer retreat.
Window covering: Hartmann & Forbes; art lights: Modulightor
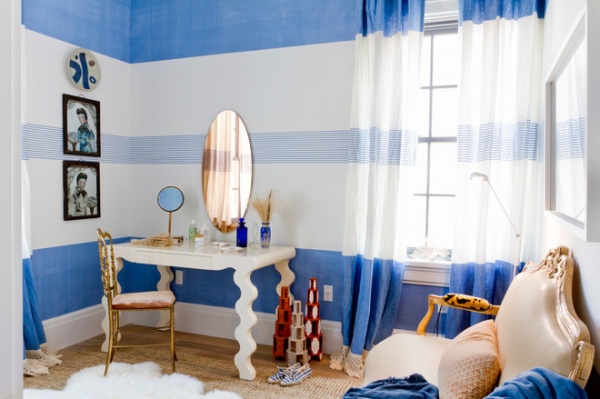
Dressing room
Design team: Studio MRS
Michelle R. Smith of Studio MRS wanted to give this dressing room what she calls a “granny nautical” look. Soothing blue and white textiles and wall coverings (by C&C Milano) with custom drapery trimmings (by Samuel & Sons) come together to create this relaxed atmosphere.
Table: custom, Mrs. JG; furniture, accessories: Maison Gerard and Laserow Antiques; art: Rockwell Artisan Studio; upholstery: Rogers & Goffigon - DeLany & Long
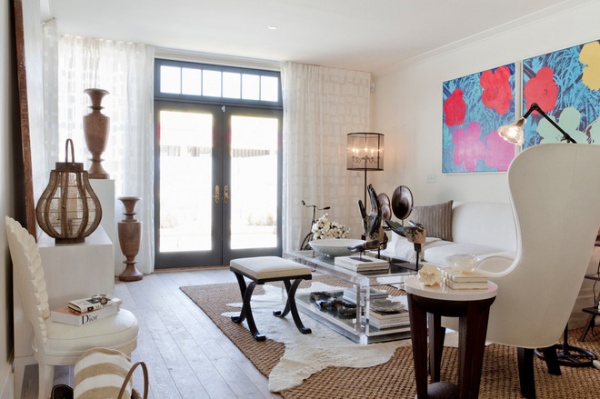
Bungalow
Living/dining room
Design team: ID Creations
(this photo and next)
A first-time designer for this show house, which she created six years ago, Iris Dankner of ID Creations was determined to stay true to her personal aesthetic by creating a classic, modern space. Maintaining a serene, neutral color palette, Dankner incorporated many eclectic items of her own that she collected over the years from her many travels throughout Europe and South America.
Rug: FJ Hakimian; window fabric: Christopher Hyland; Jenelle Wing Chair: Interieurs; floor lamp: Interieurs; coffee table: Allan Knight; console, side chairs: Donna Parker Habitat; bench: FJ Hakimian; side tables: Lorin Marsh
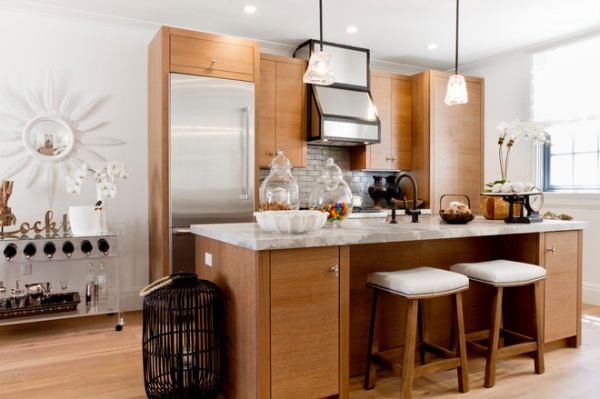
Lighting: Interieurs; vintage cart: FJ Haikmian; candy jars: Jed Antiques; accessories: VW Home
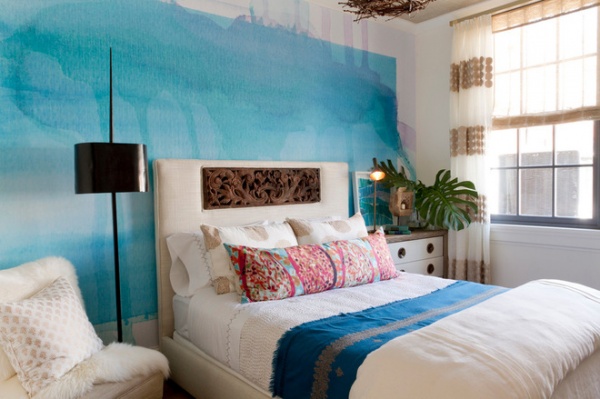
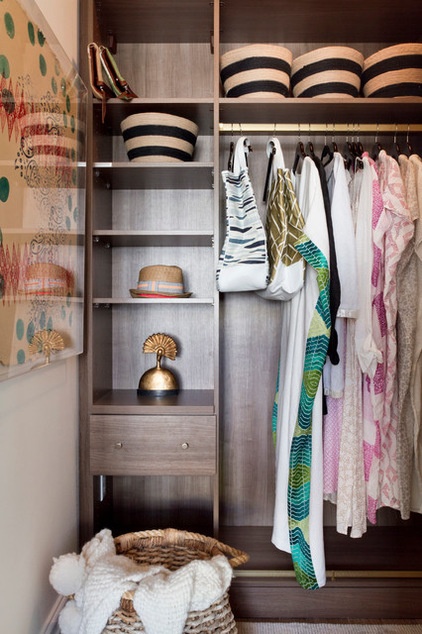
Master bedroom
Design team: Jen Going Interiors
(this photo and previous)
There isn’t much that makes designer Jen Going happier than being around her sisters. To celebrate the everyday blessings of family, Going created a beachy chic guest space for a sister who is well traveled and stops by for a weekend visit during summer. Against a watercolor-inspired backdrop, the Kiska Textiles pillows and stitched bedding by John Robshaw blend together seamlessly and create a cool atmosphere.
Window sheers: John Robshaw; sheepskin: Going Home Auskin; closet: California Closets
More:
See more photos from this year’s show house
Browse more designer showcases












