My Houzz: Boho Flair for a 1920s California Tudor
Seismic retrofitting forced homeowner Susan Berry to make some structural decisions about her 1920s home. The Berkeley, California, house had never been retrofitted, and the existing hand-built stone fireplace was literally dragging the house down.
Berry, a marketing specialist for Cost Plus World Market, worked with architect Benjamin Jones and contractor Paul Hansen to remove the old fireplace, reduce the size of the garage and change the front of the house. Once that was done, she called on interior designer Kristina Wolf to help her choose exterior paint colors and outfit the interior. “I needed to get rid of the frumpy suburban furniture I brought along with me that didn’t fit in my new home,” says Berry. “Kristina understood my boho style.”
Berry enjoys traveling internationally, and while she wanted to honor the traditional Tudor architecture, she was ready to implement furnishings and accents that reflect her vibrant personality.
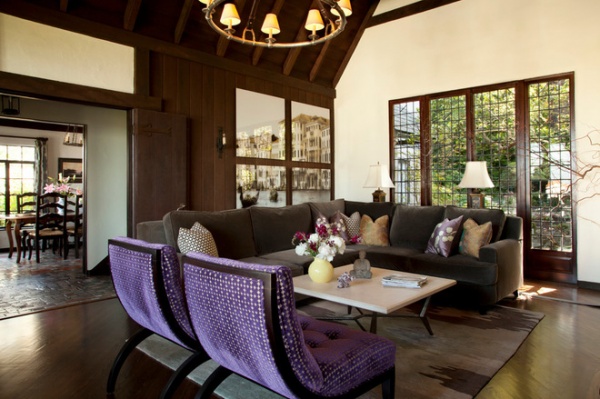
Houzz at a Glance
Who lives here: Susan Berry and her two Havanese dogs, Frances and Gloria
Location: Berkeley, California
Size: 1,500 square feet (140 square meters); 2 bedrooms, 1½ baths
Year built: 1927
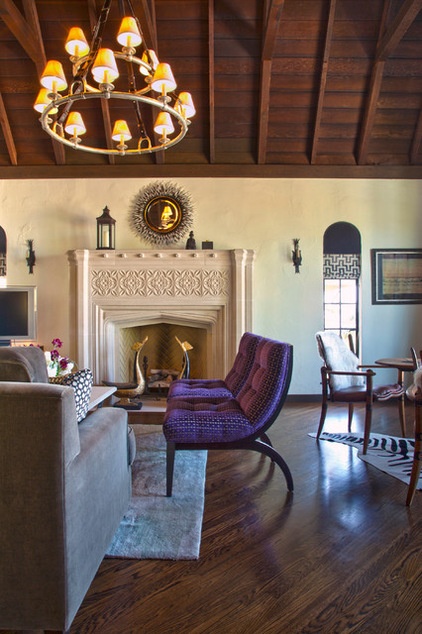
The original fireplace had been built by hand using large rocks and chicken wire, and the weight was causing the house to sag on one side. Jones worked with civil engineer Alex Finatov to identify risks and create a mitigation plan. The first step was designing a fireplace that was properly scaled for the massive living room.
Once the retrofit was completed, including a new foundation for the new fireplace, Wolf replaced all of Berry’s outdated furniture.
Sectional: custom version of Allan Collection, Taylor Scott Collection; coffee table: Oceana Cocktail Table, Artifacts; area rug: Puddle Jumper Fusion, Jaipur Rugs; fireplace: limestone, Francois & Co.; side chairs: Riverside Occasional Chairs, Duralee, with Blue Note fabric by Nobilis; chandelier: Westbury Double Tier Chandelier, Ralph Lauren Home
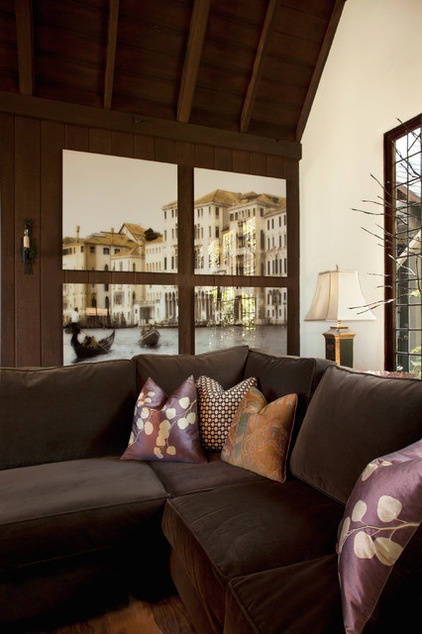
“I love to travel, and I also love architectural pictures that remind me of places I’ve been,” says Berry. “The determining factor in choosing the Venice photo series, however, was that the piece was big and the right scale for the dark, wood-paneled wall.”
Wall art: Horchow; purple pillows: Kohl, Aviva Stanoff; black and white pillow fabric: Betwixt, Schumacher; multicolored/gold pillow fabric: 9901, Laura & Kiran
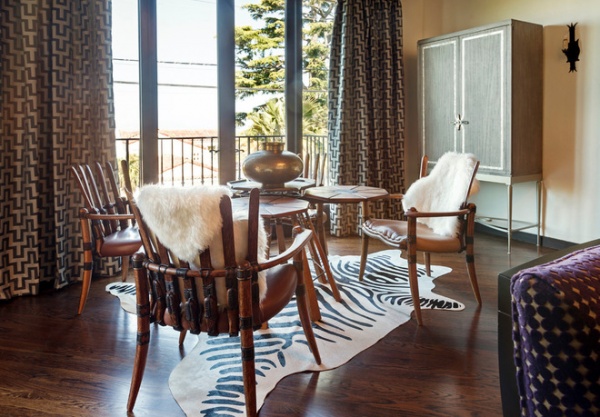
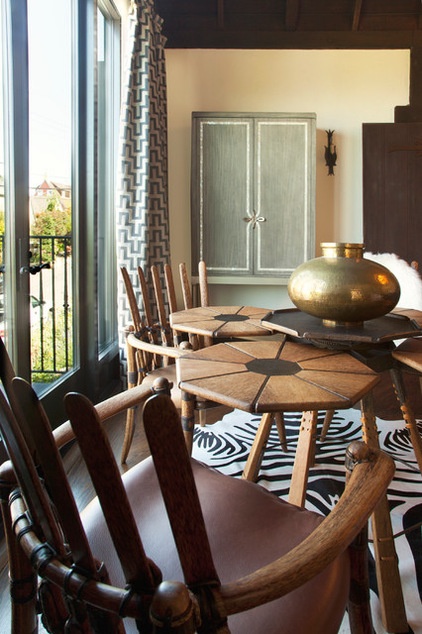
The tall cabinet hides a bar. “The furniture and rug appealed to my boho style,” says Berry.
Clover Leaf Table: Pacific Green; Mendi Dining Chairs: Pacific Green; cabinet: Straight Up with a Twist, Caracole; draperies: Maubray Weave, Schumacher
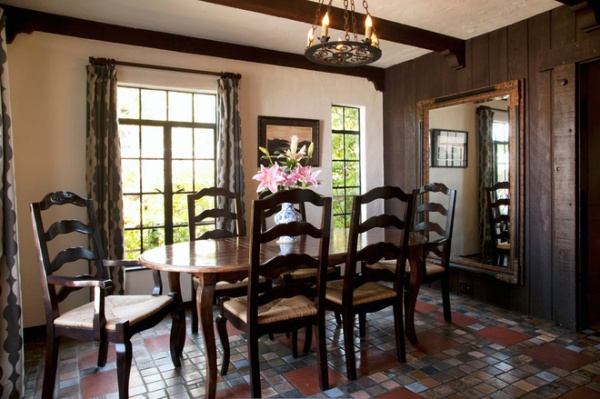
The dining table was something that Berry already owned. The table’s older style needed to be offset with a more modern fabric. The window treatments in the dining room complement the fabric used in the living room, maintaining a common thread from one space to another.
Draperies: Maubray Weave, Schumacher
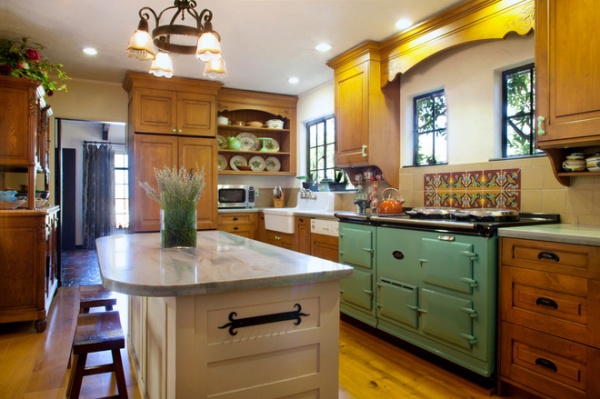
The kitchen had been remodeled by the previous owners. The bright green stove is an Aga, which stays on all of the time, storing heat within its walls. Water boils within minutes, and there is no need to preheat the multiple ovens. “The roasting is always at 400 degrees on the bottom and 450 degrees on top,” says Berry. “The simmer oven is exactly the temperature that something will simmer at. For example, I start rice or beans or spaghetti sauce on a top burner, and then place them in the simmer oven to finish cooking. Since the burners are flat, they can be used to cook pancakes, tortillas … whatever.”
Aga range: Eurostoves
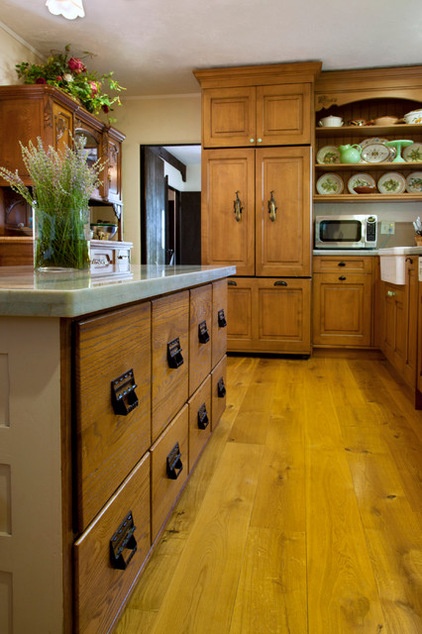
The previous homeowners had converted wooden filing cabinets into island storage.
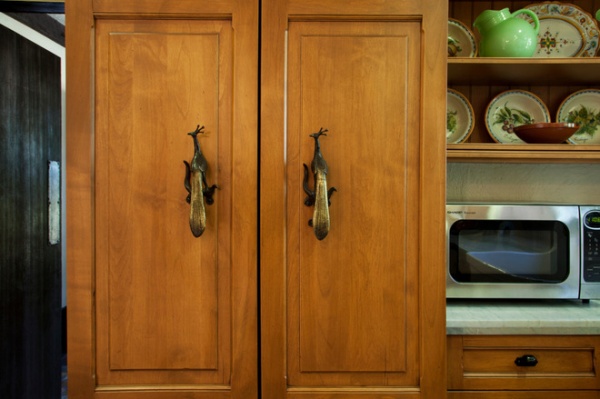
The handles on the refrigerator are brass peacocks.
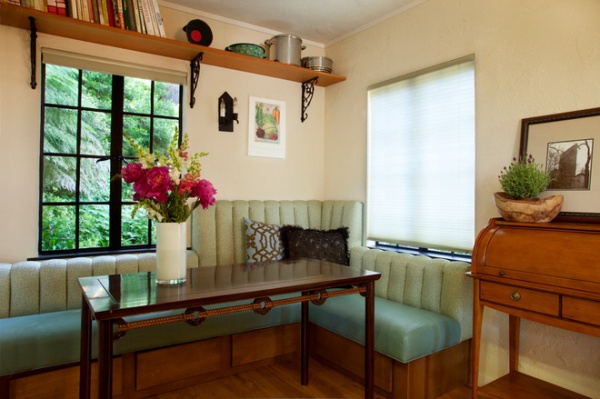
The previous owners had turned a corner of the kitchen into a sitting area by installing a banquette.
Draperies: Roman shades, Schumacher
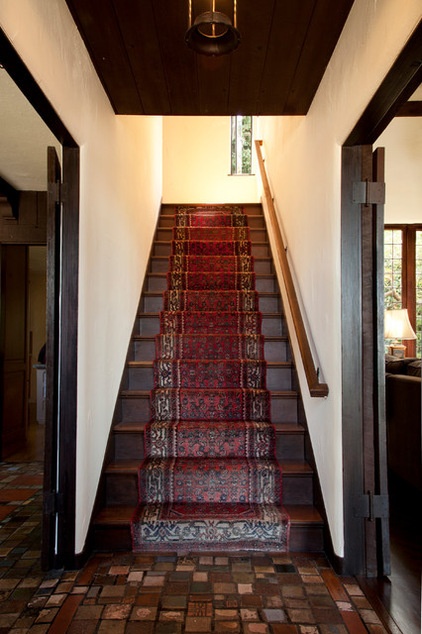
The front door opens up to the original staircase and the uniquely tiled foyer floors.
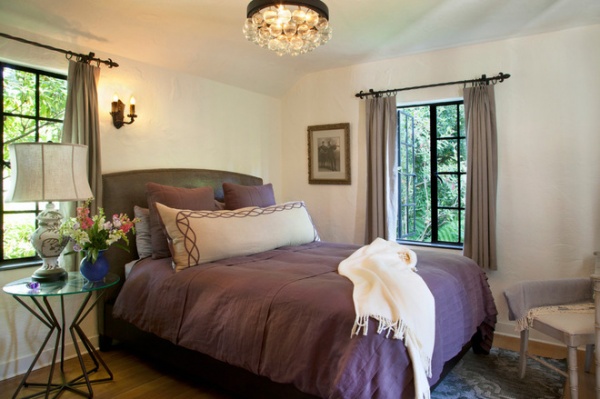
Berry wanted to freshen up her bedroom, so she positioned the bed for an ideal view of the backyard. “Her bed, being one of the main pieces of the room, had to make a statement,” says Wolf. With its anaconda-patterned fabric, it gave the room a bold, modern update.
Bed frame, headboard: Jensen Bed, Cisco Brothers; bedding, pillows: Grace Collection, Wildcat Territory; Charbon Side Table, Giardino Table Lamp, Balthazar Ceiling Mount chandelier: Currey & Co.; area rug: Heritage, Jaipur Rugs
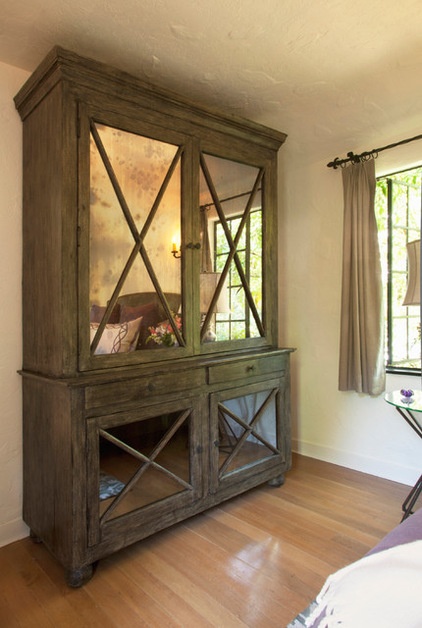
Since this is an older home, the built-in storage was limited. Wolf found a large, beautiful cabinet that would complement the age and architecture of the home and provide a good amount of storage, which she desperately needed.
Charleston Cabinet, Currey & Co.; drapery: Simple Linen Panel, Wildcat Territory
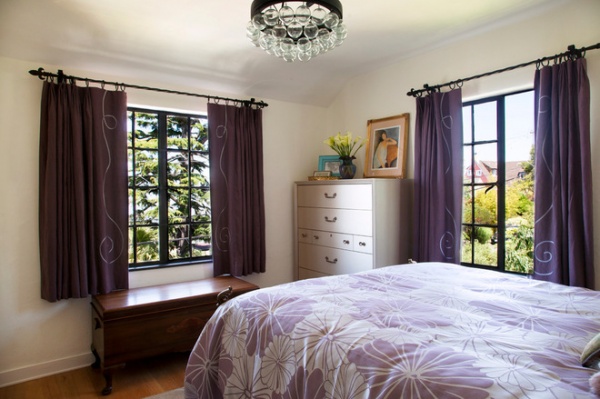
The guest bedroom features the homeowner’s favorite color, purple.
Bedding, pillows: Bloom Collection, Wildcat Territory; Pearly White Dresser: Caracole; chandelier: Balthazar Ceiling Mount, Currey & Co.
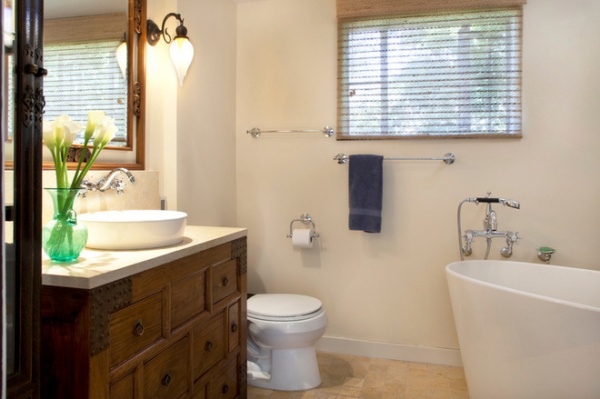
The two upstairs bedrooms share a large bath with a tansu-style vanity.
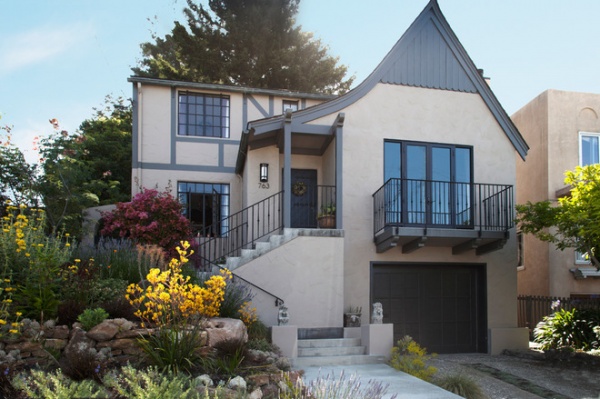
To do the seismic work, the team needed to tear off the right side of the facade. Contractor Paul Hansen’s stucco subcontractor matched the rustic stucco pattern that was on the rest of the facade, and Berry chose paint colors that honored the traditional Tudor-style architecture. She also added a balcony and French doors over the driveway for a more dramatic view of the bay.
The previous long walkway took up too much room in the front yard, so Jones replaced it with a short set of stairs surrounded by lush, drought-friendly plantings, including bougainvillea, cacti, lavender, California fuschia, salvia, geraniums and cone flowers.
Landscaping: Calendra Design
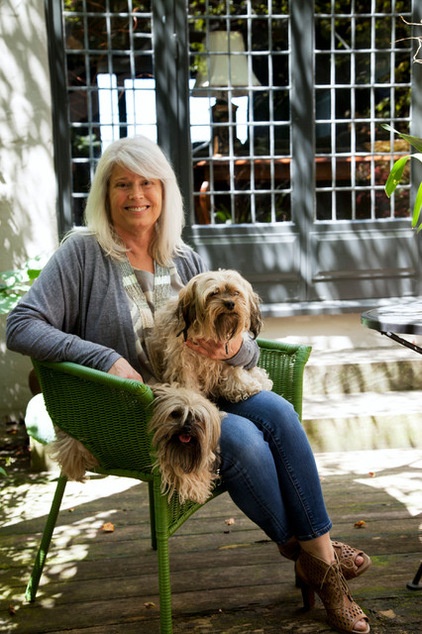
Here’s Berry in the backyard with her 3-year-old Havanese dogs, who were sisters from the same litter.
See more photos of this home
My Houzz is a series in which we visit and photograph creative, personality-filled homes and the people who inhabit them. Share your home with us and see more projects.
Browse more homes by style:
Small Homes | Colorful Homes | Eclectic Homes | Modern Homes | Contemporary Homes | Midcentury Homes | Ranch Homes | Traditional Homes | Barn Homes | Townhouses | Apartments | Lofts | Vacation Homes
More: My Houzz: Antiques Mingle With Modern Style in a 1920s Tudor












