Kitchen of the Week: Orange Splashes Add Personality in Kansas
http://decor-ideas.org 07/11/2014 19:13 Decor Ideas
Amateur anthropologists could study the photos of this kitchen in Kansas and learn a lot about the family who inhabits it. Clues include a dramatic color combination and personality-revealing accessories, which were added during an extensive remodel.
Photography by Matt Kocourek
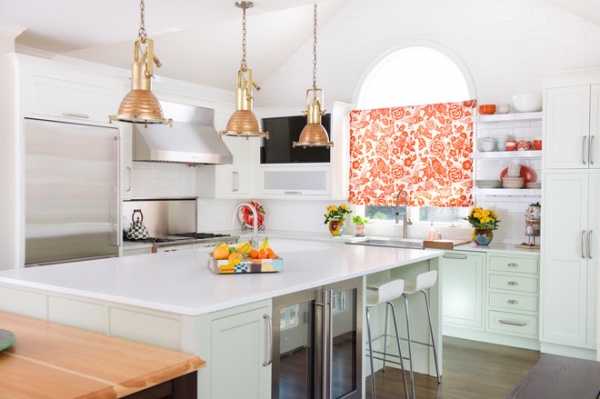
The problem with the kitchen before the remodel was the layout. “It just didn’t work for the family,” says designer Katie Ott of Kitchen Studio: Kansas City.
The entire kitchen was taken down to the studs, and the old cabinets were repainted and used in a basement room. The new layout centers around a large island, and this is where daily food prep and holiday magic happen. The family’s favorite tradition involves baking and decorating cookies. “One of the owners sometimes makes hundreds of cookies over the holidays,” Ott says. “She wanted a place to spread them out and decorate them — the stools on the right allow her to sit down and do that.”
Another owner favorite: the vintage ship lights she discovered on the Internet and had rewired to serve as pendants over the island.
Island countertop: Pure White, Caesarstone
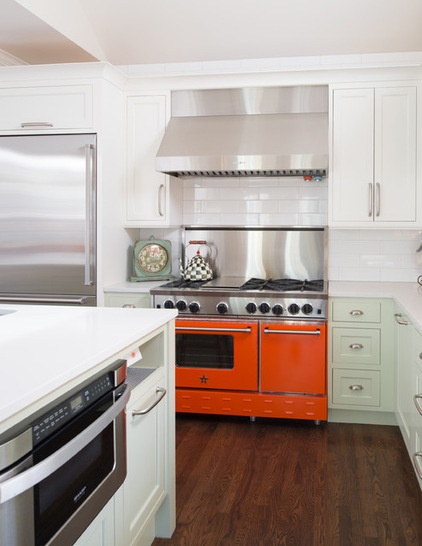
Another personal statement is the color. This family loves orange, and the designer paired pops of the citrus hue in the range, window covering and accessories with a cool, barely-there green shade on the lower cabinets.
Range: BlueStar
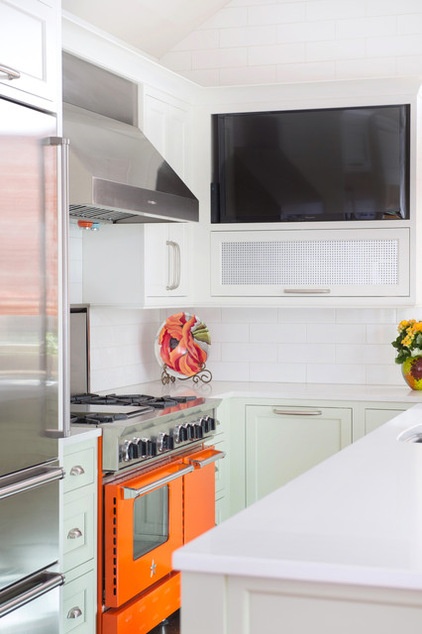
Caesarstone with a marble-like pattern makes up the countertop on the perimeter cabinets. “The owner wanted a pure white work surface on the island for decorating cookies, but something that mimics Carrara marble in the other parts of the kitchen,” says Ott. “We used Caesarstone with gray tones in it.”
Because the family likes to watch cooking shows or news programs while working in the kitchen, a 60-inch television makes a prominent appearance. “We added a cabinet fronted by perforated stainless steel under it for balance,” says Ott. “It picks up the stainless steel in the open shelves used on the other side of the sink.”
Countertop: Misty Carrara, Caesarstone
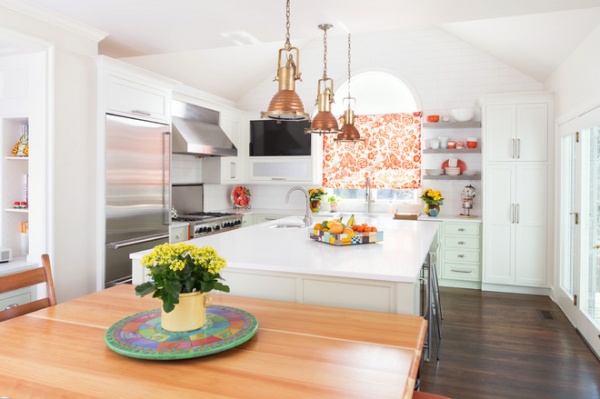
A freestanding kitchen table at the end of the island creates a more casual place for family meals.
In a bold detail, subway tile starts at the upper cabinets and stretches to the top of the peaked ceiling.
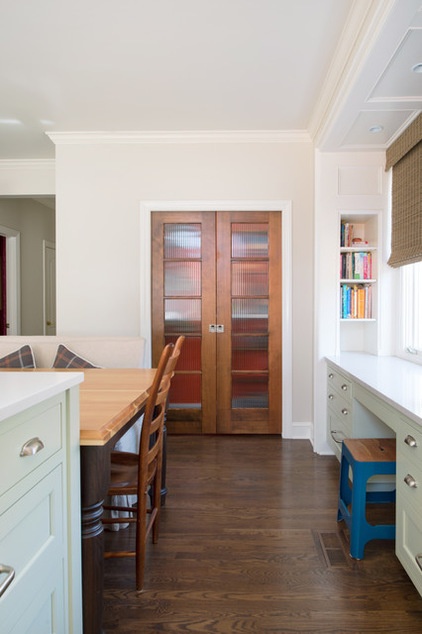
Beyond the table the designer combined the space from a kitchen desk and a small closet to make a walk-in pantry behind a pair of rippled-glass doors. “For fun we painted the walls inside the same orange as the range,” says Ott.
The new desk, which is used for paying bills and checking laptops, is now located beneath the window at right for a healthy dose of natural light.
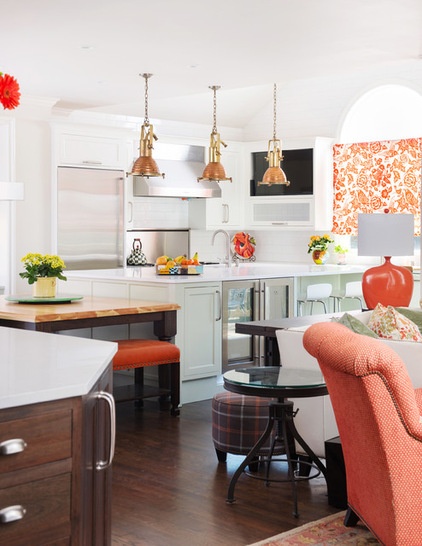
Because the kitchen is open to the family room, a run of transitional cabinetry (seen in the left corner) serves both spaces.
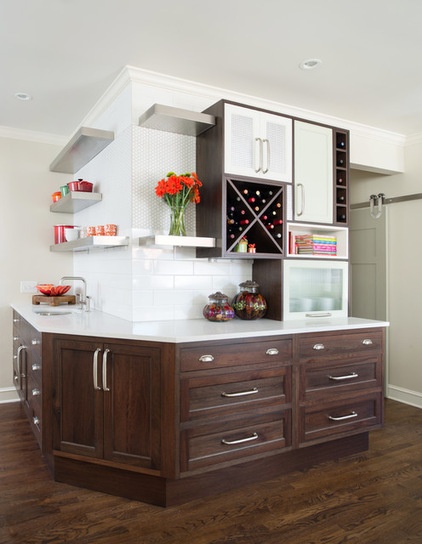
Dark brown cabinets start behind the kitchen table and wrap around a corner into the family room. “We call it a patchwork wall,” says Ott, adding that the material mix boosts interest. The brown wood relates to finishes in the family room; the white speaks to the cabinetry in the kitchen. Penny tile tops the subway tile backsplash for contrast.
The rippled-glass door introduces another texture and has a practical purpose. “This is where the other owner stashes his laptop, iPad and papers after coming home from work,” says Ott. “These things used to be dropped on the counter every night, but this gave him a place to stow it.”
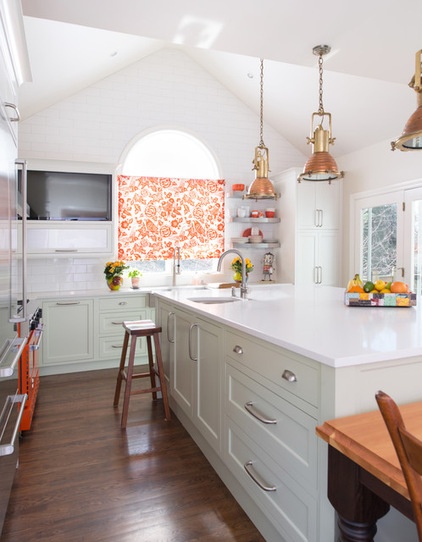
With thoughtful storage, elements that express the owners’ personalities and room for their hobbies, this kitchen is tailor made for the family who uses it.
Related Articles Recommended












