Houzz Tour: Subtle Cape Cod Style in Los Angeles
After numerous visits to Cape Cod, Massachusetts, a couple approached interior designer Phil Norman and asked him to re-create the feeling of that coastal community in their home. “No problem,” Norman told them, without batting an eye. So what if they all lived 3,000 miles away, in Southern California?
It wasn’t as much of a stretch as you might think, the designer says. His clients were building in Palos Verdes Estates, a community bordering the Pacific just south of Los Angeles, so the setting and lifestyle were similar. And the aesthetic vocabulary came easily to Norman. “We love millwork and white molding and all the details that would be in a Cape Cod home,” says the Torrance-based designer. He drew the line at only one thing: “There’s a seashell moratorium on most of our projects,” he says, laughing.
The key to keeping the project fresh, he says, was to avoid overt coastal references (like the aforementioned seashells) in favor of subliminal ones, such as reclaimed wood and unpretentious antiques that could contribute to the home’s sense of humble historicism.
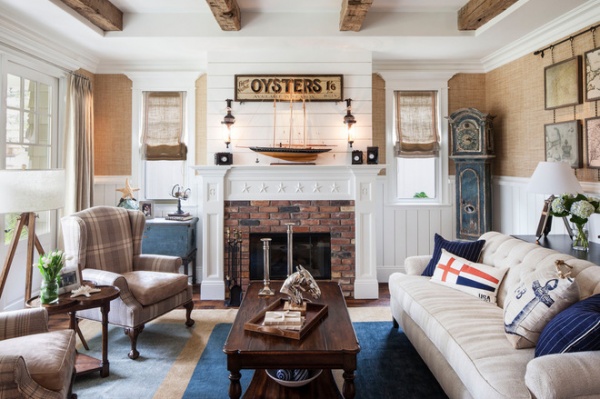
Photography by Grey Crawford
Houzz at a Glance
Who lives here: A couple and their 2 young children
Location: Palos Verdes Estates, California
Size: About 4,100 square feet (381 square meters); 4 bedrooms, 3½ baths
“They wanted more of a historical reference to Cape Cod, so we used reclaimed wood floors and antique reclaimed beams imported from Connecticut,” says Norman, who collaborated on the project with Redondo Beach architect Douglas J. Leach.
One owner wanted the place to be warm, like Ralph Lauren style, but with a little Tommy Hilfiger funk to it. So the designer used the expected blue and white but paired those colors with toothy reclaimed wood, salvaged brick and Schumacher’s raffia wallpaper (a more casual take on grass cloth). Broad stripes (on the carpet) and bright stars (on the fireplace) set a patriotic tone, while an antique Swedish clock and vintage maps — suspended from chains — add a touch of history. “I’m a sucker for maps,” Norman says.
Ceiling beams: Vintage Timberworks; sofa: Hickory Chair; window linen: Rose Tarlow; rug: Amara Rugs; wing chairs: custom; clock: Lee Stanton Antiques
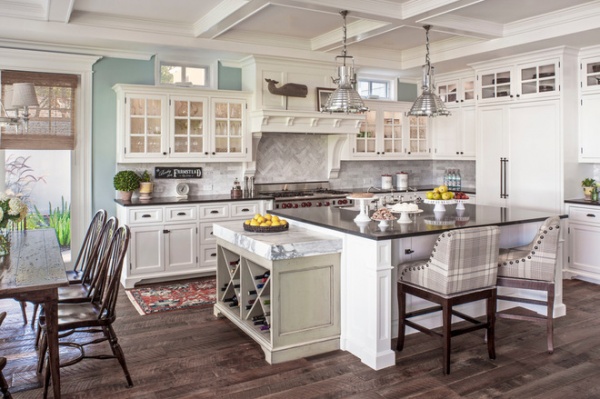
The kitchen not only had to look pretty, but it had to function well; one of the clients is an avid cook. The counters are covered with honed black granite, except for the wine rack at the end of the island, which is topped with a slab of Carrara marble for rolling out dough. The marble is repeated on the Walker Zanger backsplash tiles, laid in a chevron pattern behind the range to distinguish that space.
Transom windows peer over the glass-fronted uppers, capturing extra light to augment the pendants, from Restoration Hardware. The range hood and refrigerator are artfully disguised, preserving the room’s period charm. Reclaimed oak flooring adds another touch of history.
Initially the owners wanted three stools at the island. “How often do three people sit at an island?” Norman asked them. He persuaded them to go with two extra-comfortable rotating ones instead.
Stools: custom
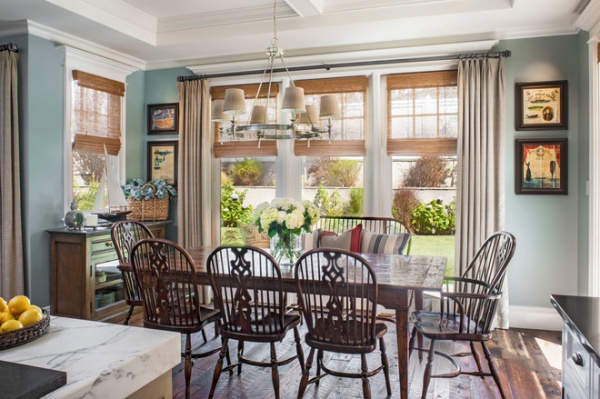
The home’s only dining area adjoins the kitchen, for a more relaxed take on entertaining. English Windsor chairs from the 1870s sidle up to an early-20th-century English table. The custom bench on the far side is new, as is the chandelier from Visual Comfort.
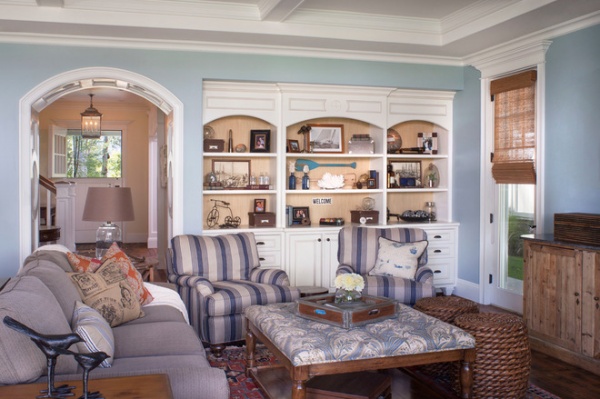
Informality rules in the family room, with a custom upholstered coffee table providing both storage and a place for putting up your feet. Some of the accessories were purchased online from stores on Cape Cod.
Striped chairs: Pearson; stools: Palecek
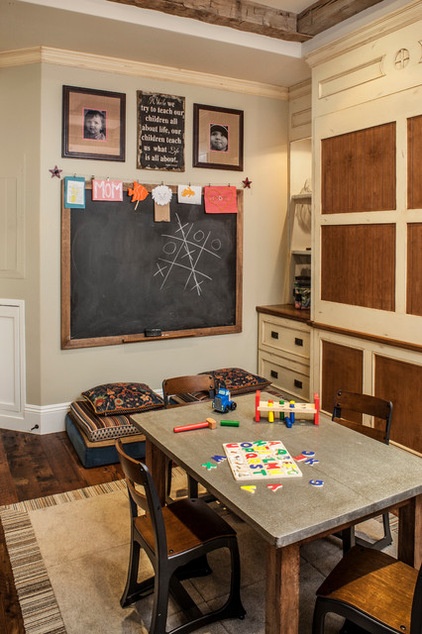
The children’s playroom doubles as a spare bedroom. When guests visit, the table and chairs can be scooted out of the way, and the paneled cabinet on the right can be folded down to reveal a Murphy bed.
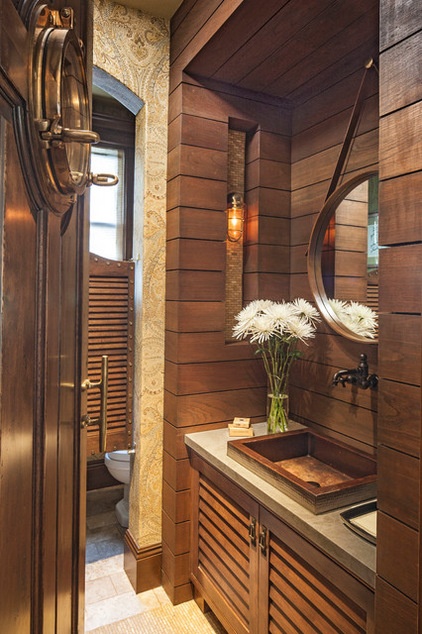
In the powder room, stained alder paneling is paired with a paisley wall covering from Schumacher. The homeowners found the door’s porthole in a nautical antiques shop, while Norman contributed the hand-hammered copper sink and the swinging doors framed in gun shells — a winking tribute to a virile family member.
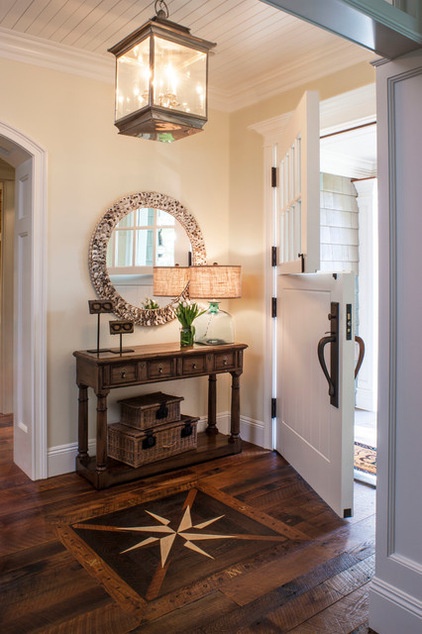
An inlaid compass rose sets a nautical note in the entry hall.
Lantern: Currey & Company; mirror: Made Goods
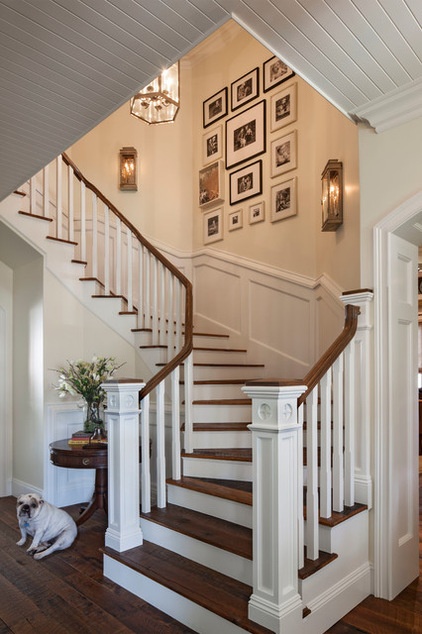
Foreman the dog stands watch at the bottom of the stairs. It took about six hours to arrange the photo wall, which has an artful mix of different frames, a shadow box and even a few mementos.
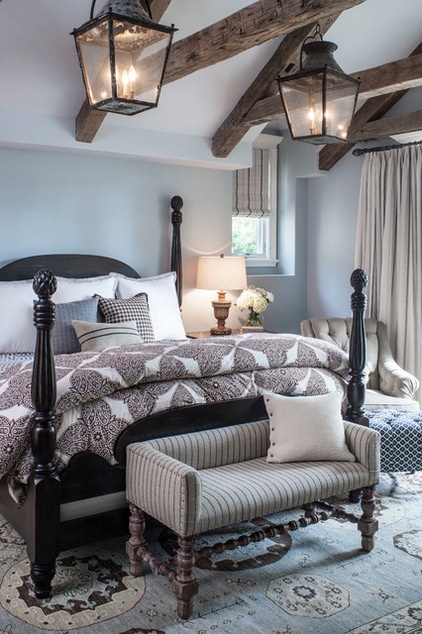
Norman wanted the master bedroom to feel light, fresh and open, so he painted the walls a serene blue (Dunn-Edwards’ Alaskan Skies) and mixed in a variety of fabric and linen patterns for a more relaxed feeling. The custom bed is topped with a John Robshaw comforter; the antique lanterns are from Old Good Things.
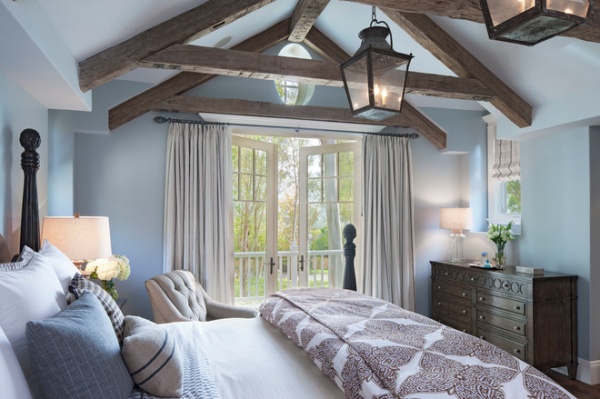
Reclaimed wood trusses help bring down the height of the vaulted ceiling, so the room feels cozier.
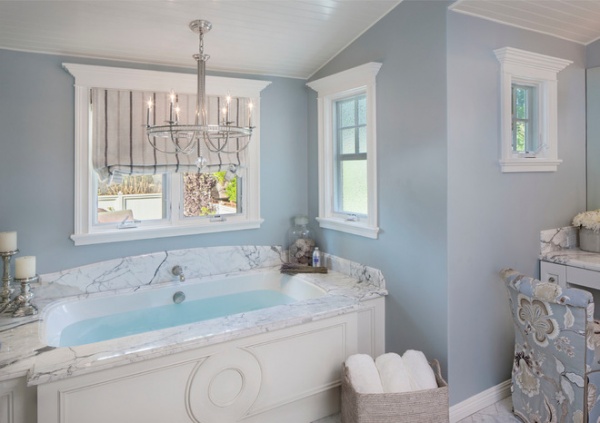
With its marble floor and tub deck, and Currey & Company chandelier, the master bath feels more spa than seashore. The circular motif inscribed on the tub’s apron is repeated throughout the home.
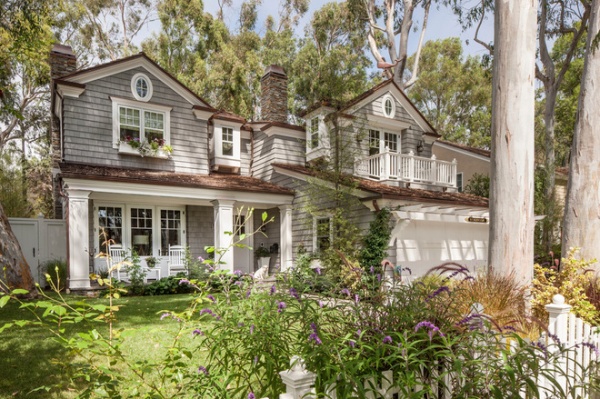
A whale weather vane crowns the exterior, whose bracketed bays, oval windows and stacked-stone chimneys pay homage to architecture of the past. The covered porch is a nice retro touch, perfect for savoring sea breezes — no matter which ocean you face.
More: Houzz Tour: One Beach Cottage, Hold the Cute












