Houzz Tour: A Lakeside Guesthouse Rises to the Challenge
http://decor-ideas.org 07/09/2014 19:15 Decor Ideas
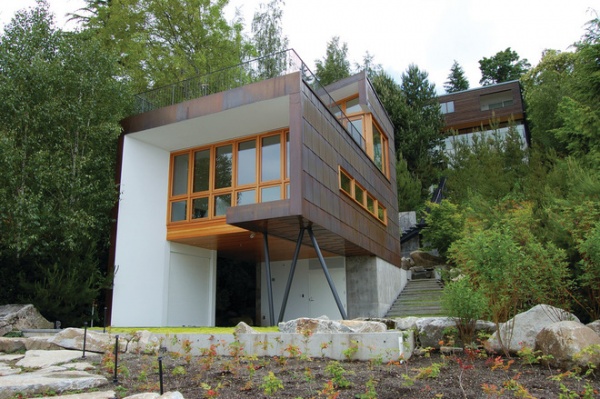
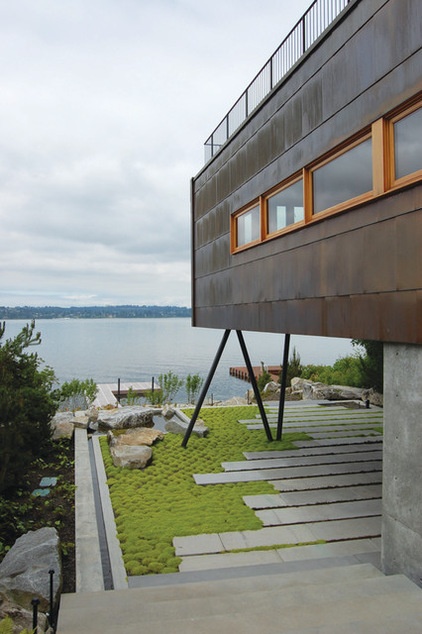
Photography by Alan Abramowitz
Houzz at a Glance
Location: Mercer Island, Washington
Who lives here: This is a guesthouse; a couple and their 2 kids live in the main house.
Size: 800 square feet (74 square meters); 1 bedroom, 1 bathroom
Even when a homeowner tells an architect to design whatever he or she wants, it’s never truly free rein. A number of factors will still inevitably dictate the design.
Take this guesthouse, designed by architects Robert Hutchison and Tom Maul. Their clients — a couple with two kids — had few solid requests other than that the guesthouse be close to the shore of Lake Washington. So, given carte blanche, the architects started figuring out what their restrictions were.
The desire to preserve as much flat ground as possible for entertaining pushed the structure’s design skyward. The steepness of the hillside and the fact that guests would have to descend 100 steps called for a transition courtyard that connected to the structure. And because the guesthouse sits below the main house, the way the roof looked was incredibly important.
Combine all these design elements with a few playful architectural moves, and you get a lakeside cabin that guests wish they could call home.
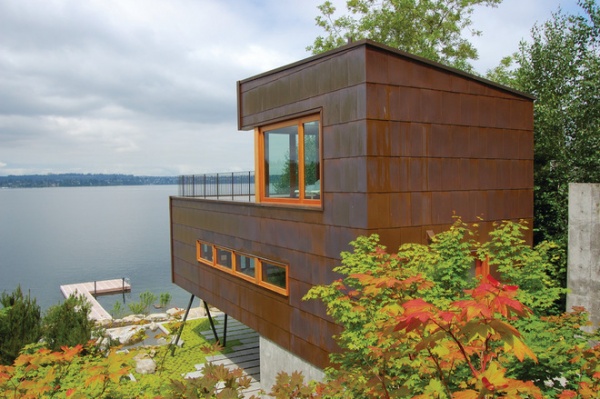
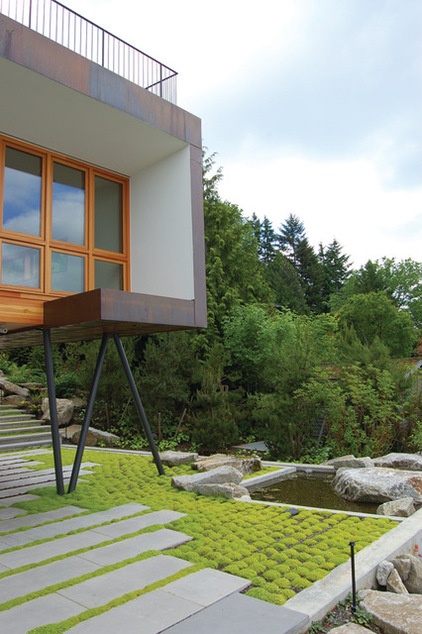
Hutchison and Maul thought a lot about about how the homeowners would experience the guesthouse for the majority of their time — looking down upon it from above. So they paid careful attention to the roof and the back side of the house, which is completely clad in copper panels. “We had this idea of a tiny jewel of a house wrapped in copper,” he says.
To reserve the flat ground for entertaining, the architects used the floor with the combined kitchen, living area and dining area to create a covered patio.
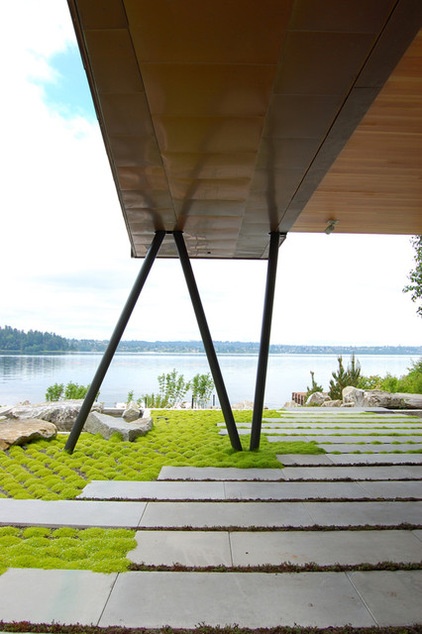
Hutchison and Maul did all the drawings for the landscape, which was executed by Bruce Hinkley of Alchemie. The tufts of green moss have since grown in like a carpet. The architects incorporated the structural pipe columns to laterally brace the building and keep the view as open as possible, but it was also an “architecturally playful way of supporting the building,” Hutchison says.
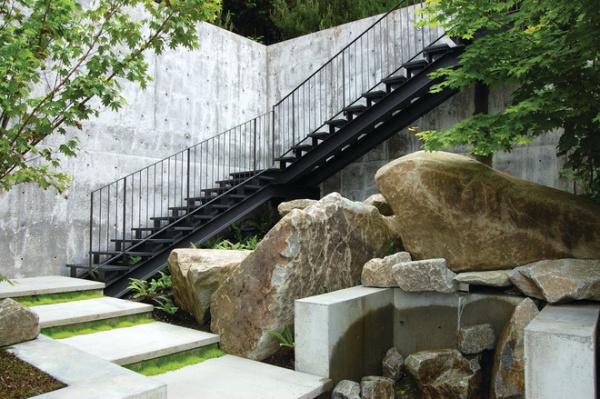
They created this courtyard to vary the experience as guests come down the steep site. “It reorients you and creates an outside space that transitions you from the hillside to the water,” Hutchison says.
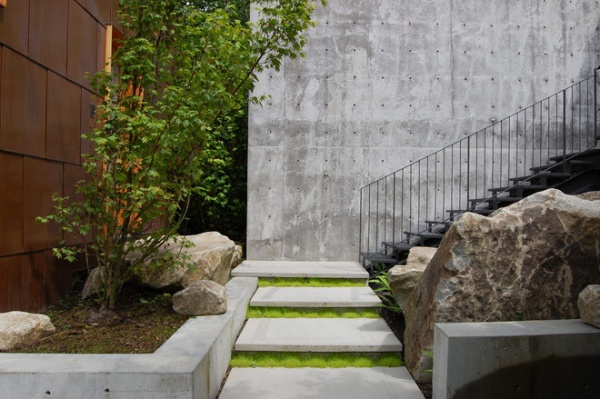
The stone step on the left leads to the guest house entryway. The precast concrete pavers lead down to the patio and boat dock.
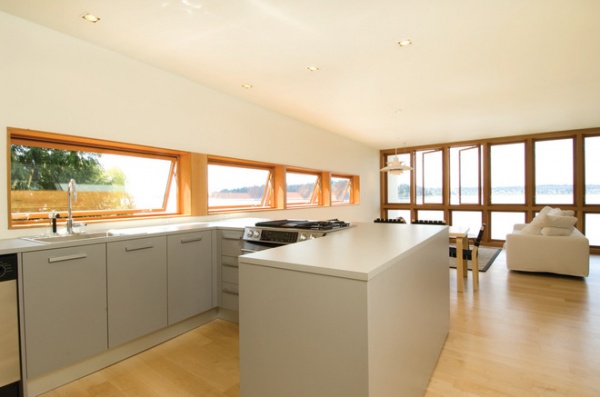
The front door opens to the combined kitchen, dining and living space, while plenty of glass puts the stunning lake view center stage. Going minimal with the furnishings was a conscious choice, says Hutchison. “We wanted something more relaxed and informal than the main house,” he says. “It’s meant to be very simple, quiet and private.”
A simple kitchen with a plastic laminate countertop also helps keeps the view clear. The peninsula range and window sink mean guests never work with their back toward the view. The string of ribbon windows along the side wall were strategically placed so that when guests are seated, the horizon becomes the focus rather than the neighboring properties.
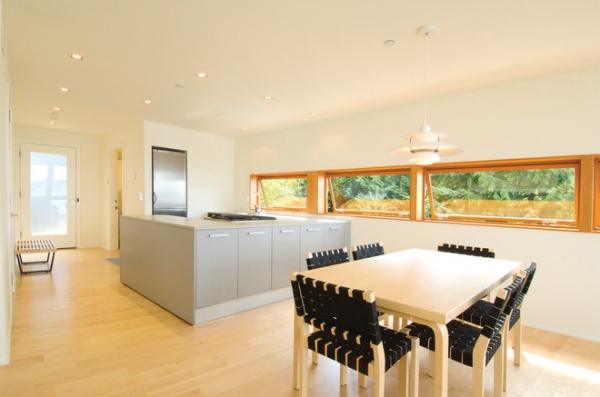
An Alvar Aalto birch dining table and chairs sit beneath a Louis Poulsen PH-5 light fixture, which is Hutchison’s favorite fixture of all time. “I try to include them in every project I do,” he says.
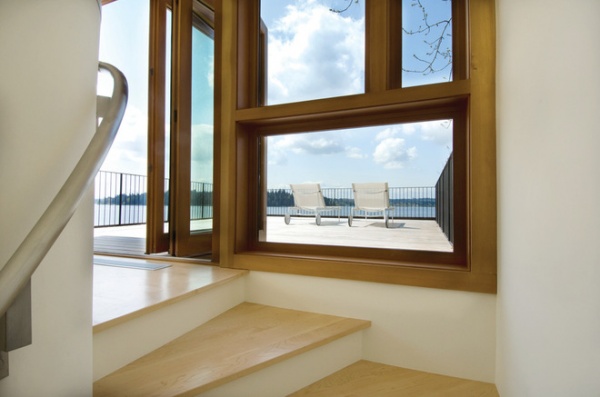
A floor window provides a snippet of a lake view as guests ascend the staircase to the third-floor bedroom. The architects chose wood-framed windows to warm up the exterior copper panels as well as the stark interiors.
Windows: Quantum Windows & Doors
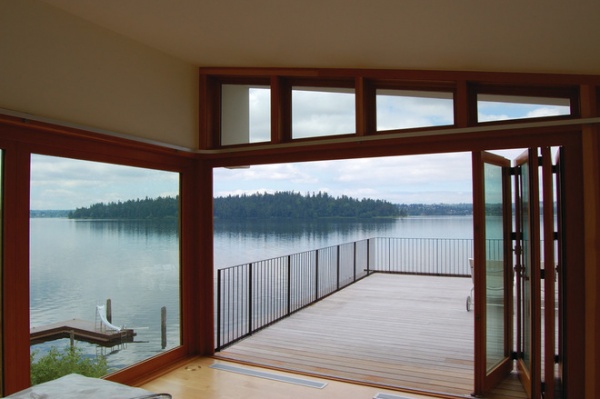
A slide-fold door by Quantum Windows & Doors completely opens the bedroom to an expansive ipe deck overlooking the lake.
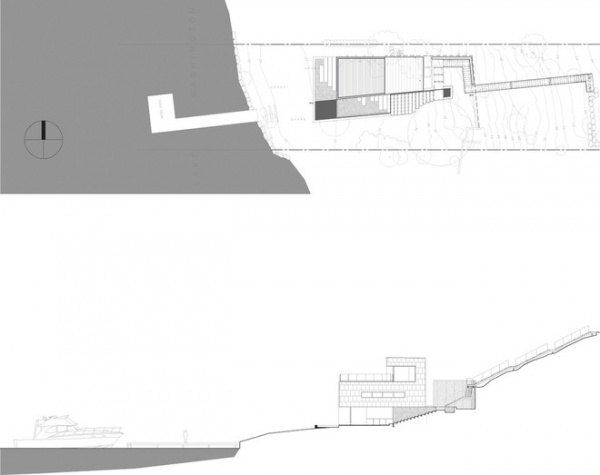
Browse more homes by style:
Small Homes | Colorful Homes | Eclectic Homes | Modern Homes | Contemporary Homes |Midcentury Homes | Ranch Homes | Traditional Homes | Barn Homes | Townhouses | Apartments | Lofts | Vacation Homes
Related Articles Recommended












