Houzz Tour: A Transformed Carriage House Opens for Play
“It might look simple, but there was nothing straightforward about this at all,” says Pam Swatkins, a project manager at design-build firm Conner & Buck. She had the job of converting this 1970s two-story carriage house workshop in Burlington, Vermont, into a new playroom and guesthouse for a New York family. “It was really ugly,” she says. “Full of trash, and it had a lot of dark, little rooms.”
The complicated part: figuring out how to get rid of those rooms and create one large great room that capitalized on the stunning view of meadows, a river and the Adirondack Mountains to the west. Swatkins had to first build a support system for the structure, then add new framing, then cut out two-thirds of the second floor and remove the old trusses to open the space up. “The bigger volume gives it a barn feeling, so we call it ‘the play barn,’” she says.
Houzz at a Glance
Location: Burlington, Vermont
Size: About 1,500 square feet (139 square meters); 1 bedroom, 1 bathroom
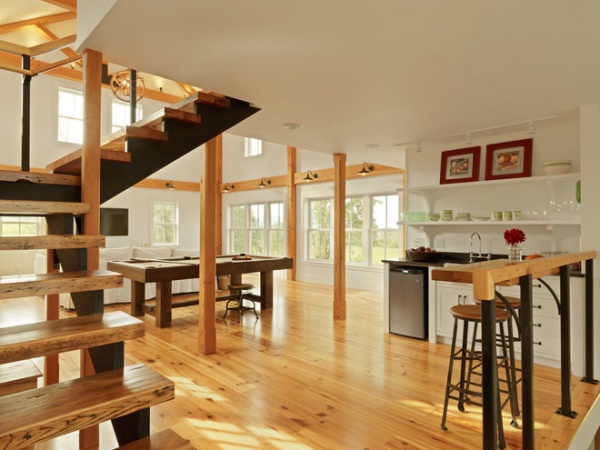
Photography by Susan Teare
A small kitchen keeps guests and the homeowners’ kids comfortable when they stay over.
A new bank of six windows pulls in the surrounding old-farmland view that leads to the Adirondacks.
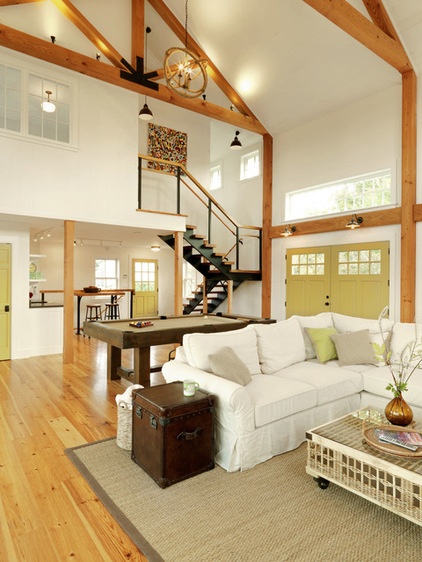
Swatkins partially removed the original second floor, leaving only a guest bedroom and bathroom at the top of the stairs. Douglas fir beams form the new trusses.
The homeowners chose all the colors and furnishings, most of which came from Restoration Hardware, including the barn-style lights.
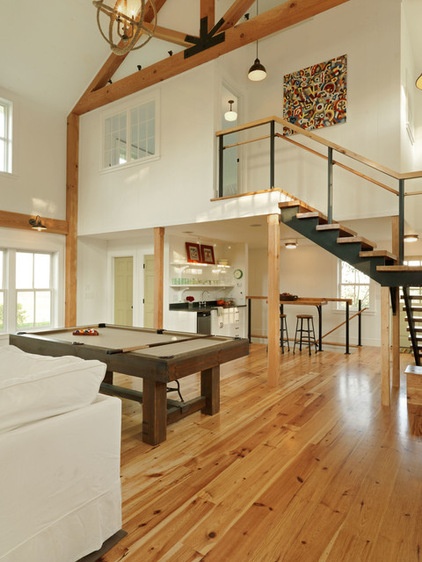
The main house on the property, which Swatkins also worked on, is more formal; here the homeowners wanted a casual space where they could relax and play a game of pool while taking in the view.
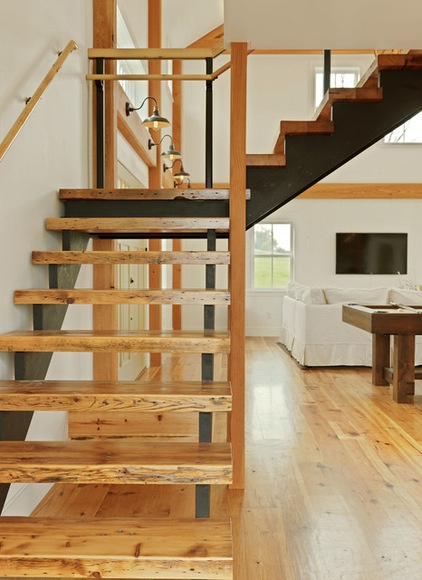
A new staircase with open antique pine treads replaced the old boxed-in staircase and helps keep the space light and airy. “The idea was to see through it so the view wasn’t obstructed,” Swatkins says.
Seven-inch tongue and groove Caribbean heart pine from a local wood supplier covers the new floor.
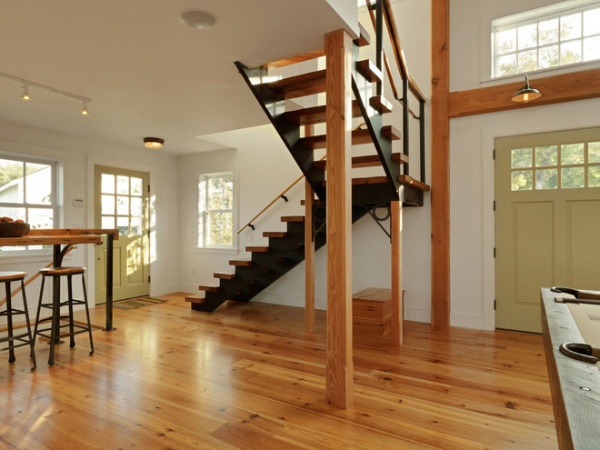
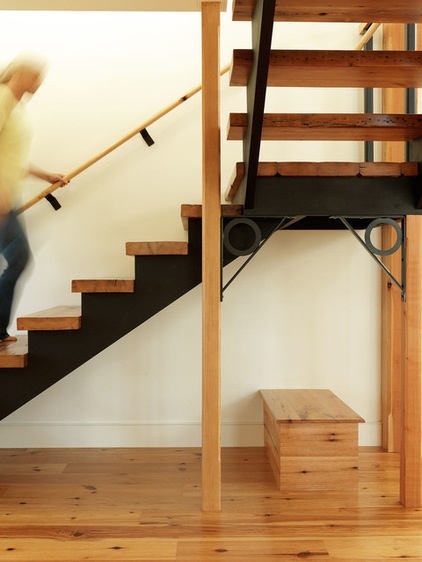
The wooden bench under the stairs cleverly conceals mechanical equipment.
Door paint: Wasabi, Benjamin Moore
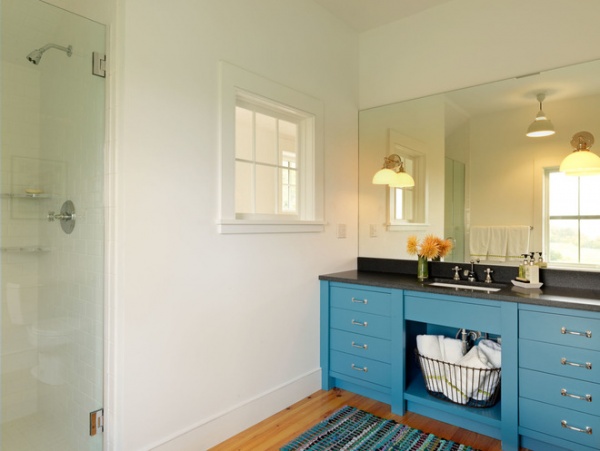
A custom vanity in the upstairs bathroom shows one of only two colors the homeowners wanted to bring into the space.
Vanity paint: Affinity Fiji, Benjamin Moore
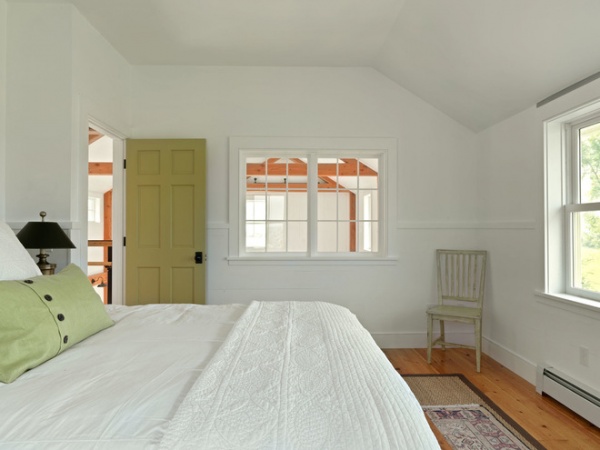
Wasabi is the other color, as seen on the front door three photos back and the door to the bedroom here. The room enjoys views to the mountains as well as into the large playroom space.
Door paint: Wasabi, Benjamin Moore
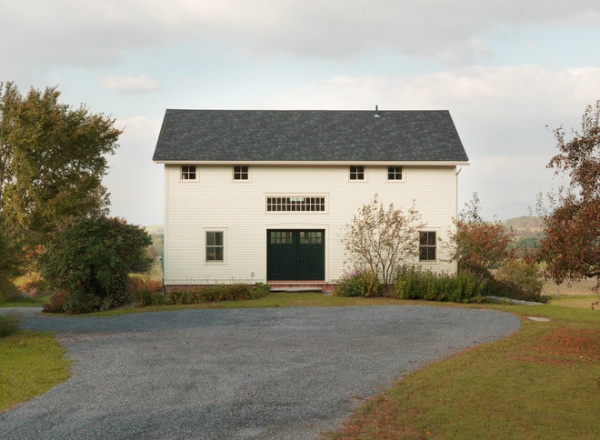
Moisture had degraded the house’s original siding, which came as a surprise to the homeowners, who hadn’t budgeted for replacing it. Swatkins chose fiber-cement siding because of its relatively low cost.
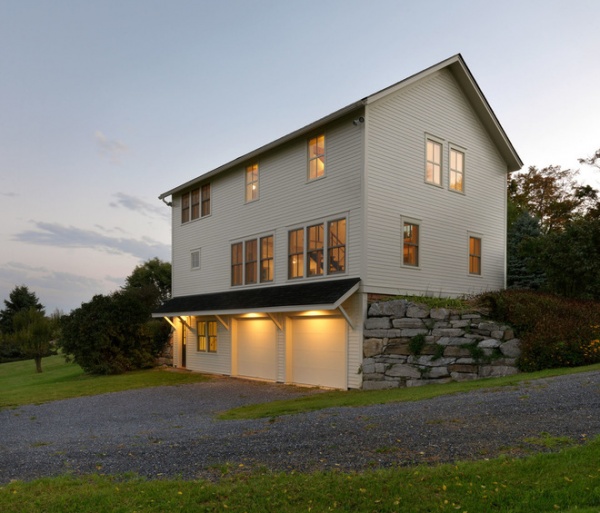
The original structure had a three-car garage on the bottom. Swatkins turned one of those garage spaces into an exercise room and storage for the mechanical systems of the house.
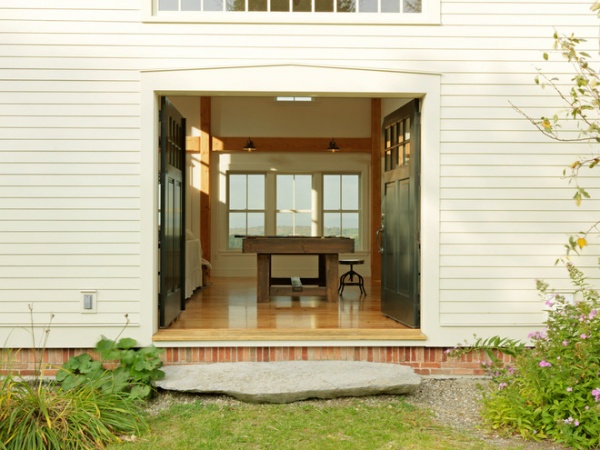
A large stone step leads to original double doors that open into the play barn.
See more converted barn spaces












