Houzz Tour: Modern Meets Mountain in North Carolina
http://decor-ideas.org 07/07/2014 20:15 Decor Ideas
When this family of five flees their full-time home during steamy Florida summers, they are ready for some relaxed mountain time. Nestled in the Blue Ridge Mountains of North Carolina, their vacation home is all about gathering time for a family that includes three teenagers. Interior designer Pam McKay created spaces for entertaining and kicking back, using materials and preserving views that connect the interiors to the spectacular surroundings. More important, there are plenty of comfy spots where the family members can visit, read, nap, watch TV, have friends for sleepovers — and telecommute too.
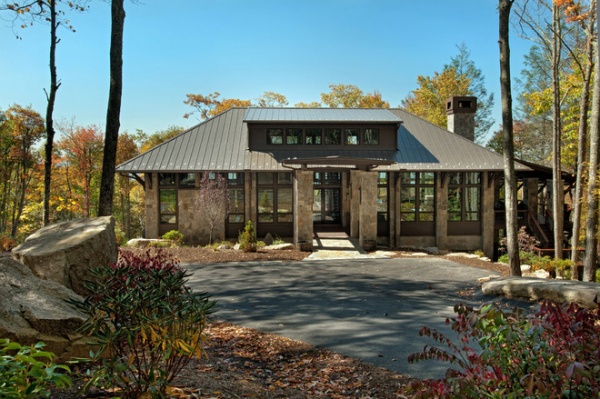
Houzz at a Glance
Who lives here: This is a vacation home for a family of 5 from Florida.
Location: Eagle’s Nest, North Carolina
Size: 4 bedrooms, 3½ bathrooms
Photography by Tommy White
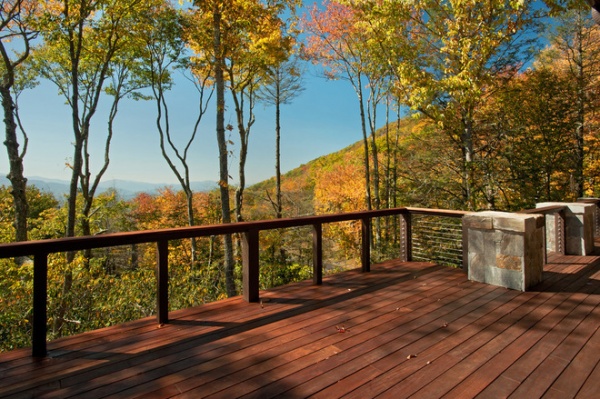
A deck off the main floor provides a large outdoor space with spectacular views of the Blue Ridge Mountains.
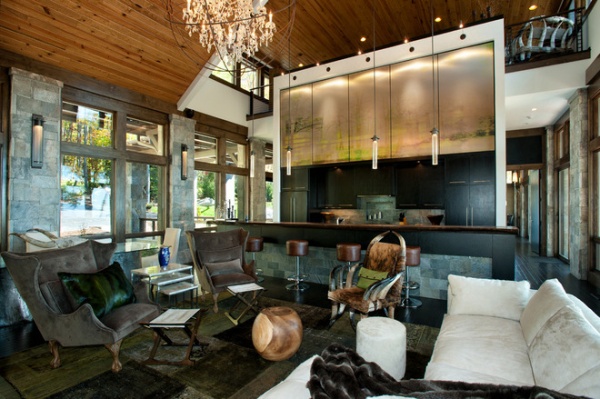
“The house is pretty modern in its design elements, but we added a lot of organic touches instead of sharp edges to create a mountain modern feel,” McKay says.
Inside McKay softened the home’s rugged stone columns with slabs of live-edge walnut, petrified wood, a range of metallic finishes and global and Native American pieces. The results are a modern-meets-mountain mash-up.
The house was set up for entertaining, particularly for the couple’s three teens and their friends. The main-floor living space includes a kitchen that’s open to the great room, with lots of glass for soaking in the views.
The panels over the kitchen cabinets are photographs of trees superimposed on aluminum sheets.
Panel artist: Parvez Taj
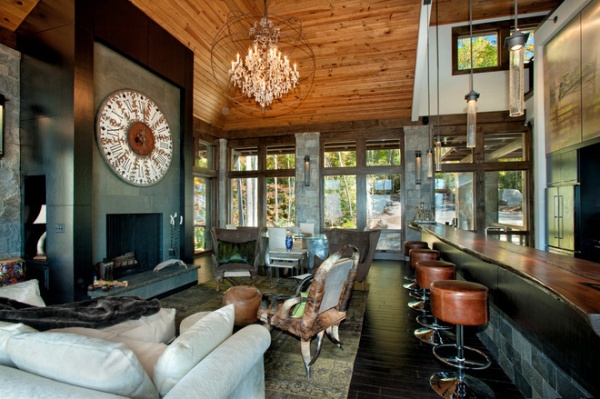
A 22-foot-long walnut counter provides a transition between the kitchen and the great room. The bar, chunky leather bar stools, clock and chandelier stand up to the high ceilings and dramatic fireplace. “The chandelier is a mix of rusty metal and crystal; it’s a great juxtapostion,” McKay says.
Floors: Brazilian tigerwood, Ashley Hardwoods; stools, chandelier: Halo Styles; sconces: Hubbardton Forge; wingback chairs: Luna Bella; sofa: Central Station; rug: Asia Minor
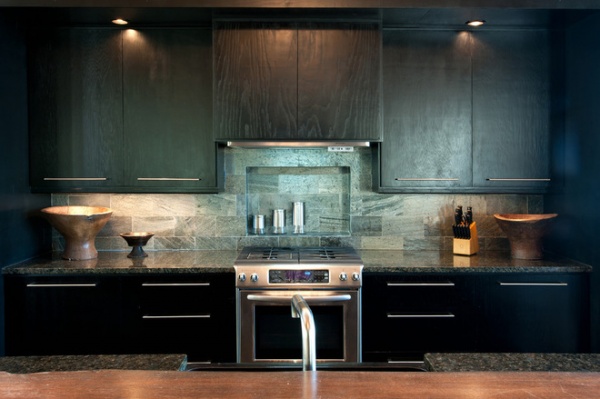
The slate inspired by the exterior columns continues on the kitchen backsplash. Dark stained cabinetry allows the kitchen to recede within the larger open space.
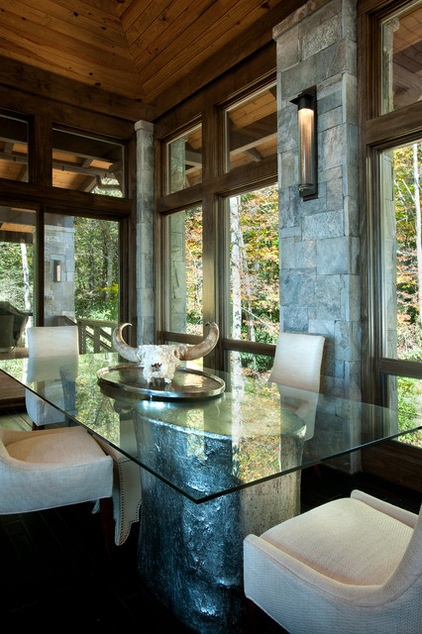
Silver-toned tree trunk bases mix contemporary and natural elements; a glass top allows a clear view through the space.
“A lot of our mountain-home clients are asking for lighter-colored furnishings lately,” McKay says. Pieces like the sofa and dining chairs add a nice contrast to the darker floors and cabinetry.
Table: Phillips Collection
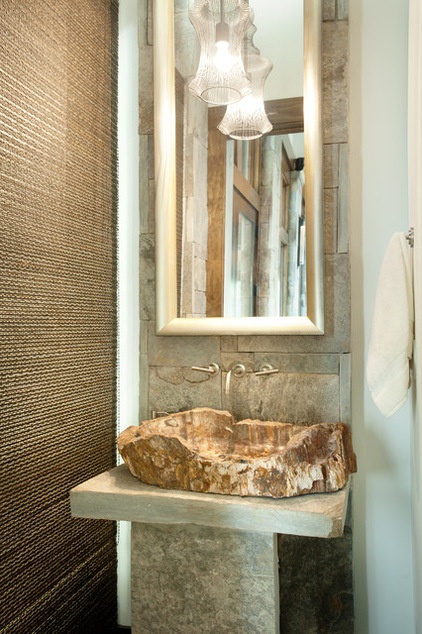
In the main floor’s powder room, a petrified wood sink sits atop a pedestal made from the same stone as the column behind it. A wall-mounted faucet keeps the countertop clutter free. McKay had the 7-foot-high mirror custom made. The wood window treatments can be operated by a remote control.
Pendant light: Currey & Company; faucet: Kohler
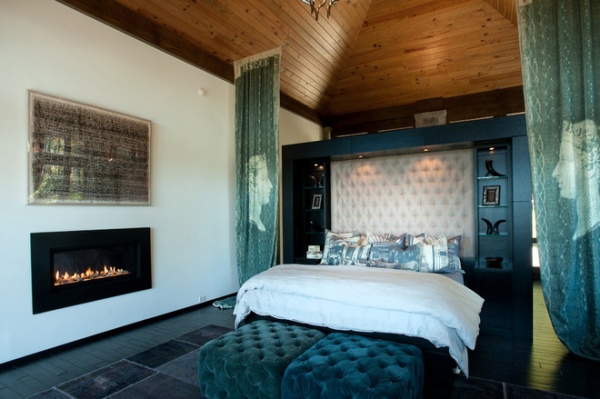
The master suite is on the main floor behind the kitchen. Builder John Barnette made the dividing wall, and McKay designed the tufted headboard. The master bathroom is behind the headboard, accessible through the velvet panels and open to the same high ceiling.
A gas fireplace warms up the space. A musical note art piece helps balance out the dark firebox on the light wall.
Headboard fabric: So Chic in Petal, Kravat; panels, ottomans, throw pillows: Halo Style; music note art piece: Natural Curiosities
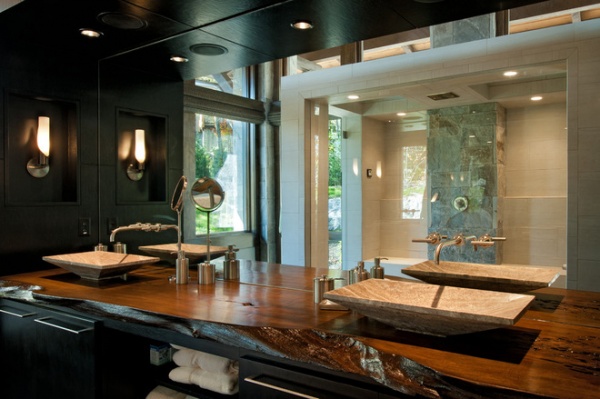
The headboard in the master bedroom is behind this mirror. Another substantial live-edge walnut slab serves as the master bath’s countertop; vessel sinks in Stone Forest travertine sit atop it. Wall-mounted faucets add a modern touch, while the large mirror reflects all of the natural light.
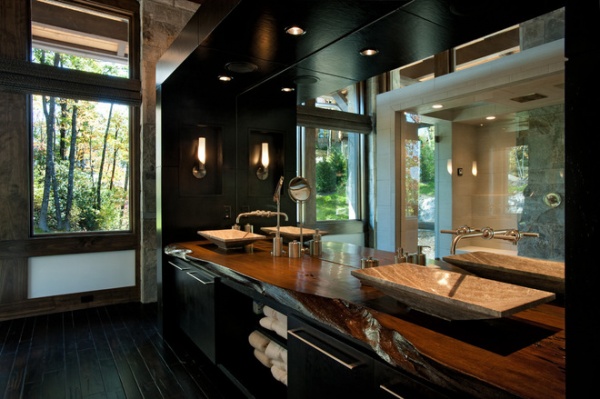
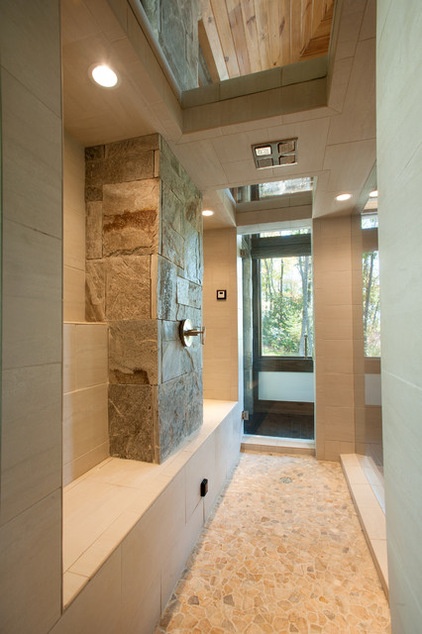
The shower continues to bring the outdoors in, via a stone column that mimics those on the exterior and via a pebble tile floor. Glass overhead keeps views open to the high ceiling.
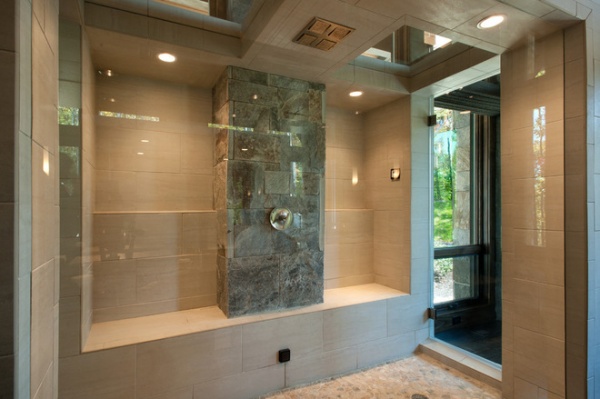
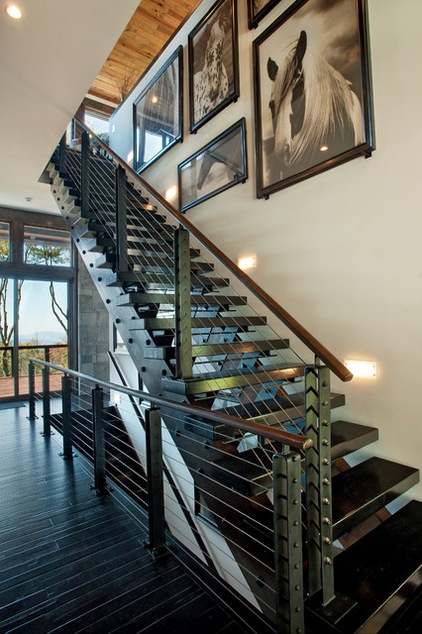
A floating staircase brings in the stainless steel cables seen on the outdoor railings. The handrails are walnut.
Art photographs: Natural Curiosities
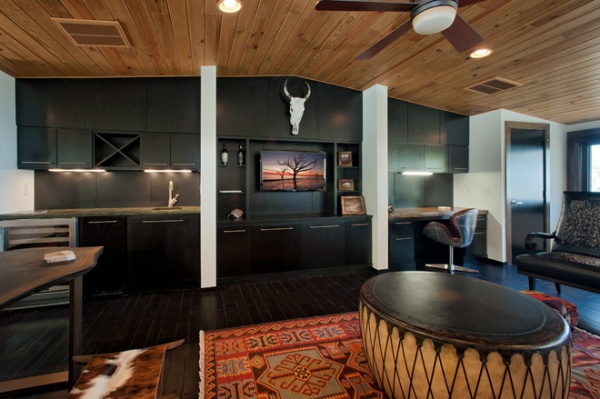
Upstairs, an office loft means longer stays in North Carolina, thanks to telecommuting. One of the homeowners’ desks is to the right in the built-ins; the other’s is to the left. A TV and wet bar complete the parental domain, but the loft is open to the great room below, so the adults never feel too disconnected from the rest of family while they’re up here.
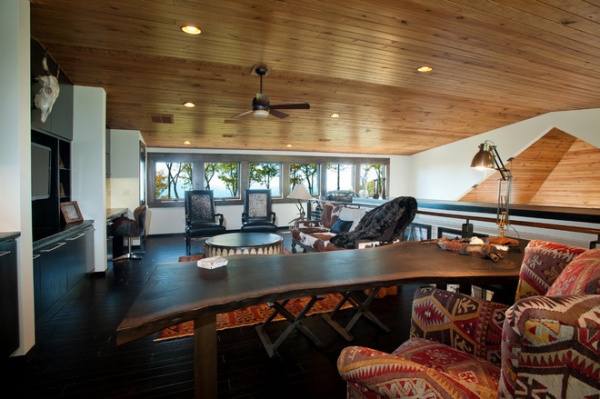
One desk is another marvelous live-edge slab of walnut from Barkhouse, a local company. A kilim rug and chair, a large drum ottoman and a hide rug and chair add more layers of interest.
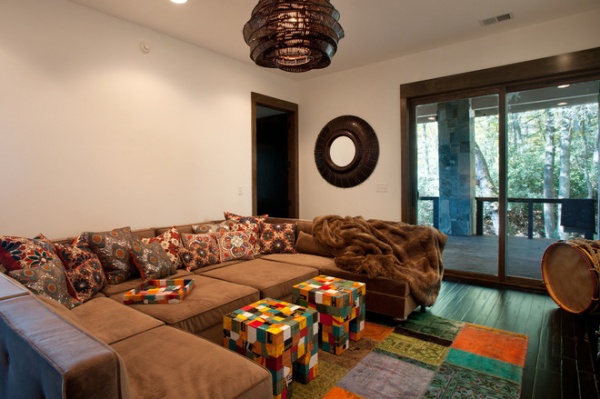
The lower level is the kids’ domain; it includes this TV room, a deck, three bedrooms and two baths. Ottomans and a patchwork overdyed rug amp up the colors.
“This sofa is so comfy — all of the kids can pile onto it and even have sleepovers with friends out here,” McKay says.
Ottomans: Global Views Studio A; sectional sofa: Luna Bella; throw pillows: Jamie Young
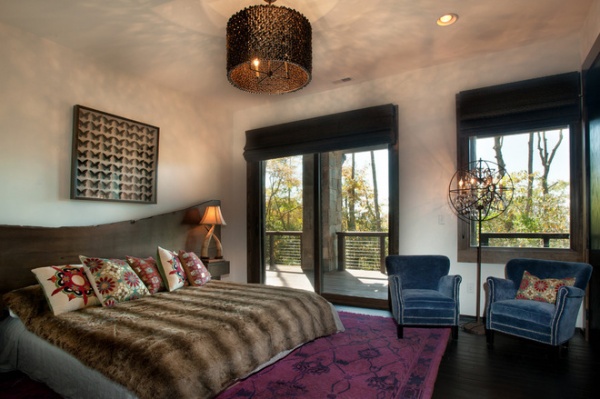
“Each kid’s bedroom has its own very distinct feeling,” McKay says. Blue velvet armchairs and a saturated rug add visual energy. The pillows bring pattern and color, while the faux-fur throw adds a soft, woodsy touch. The builder crafted the walnut headboard with built-in side tables.
Port Merion Drum Chandelier: Mr. Brown; throw pillows: Jamie Young; chairs, faux-fur throw: Halo Style; rug: Asia Minor
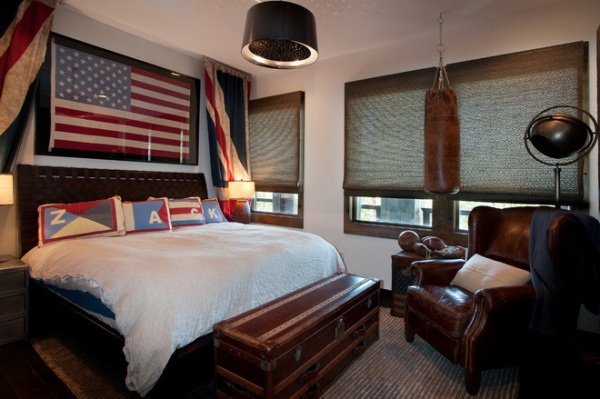
There’s a USA/U.K. mash-up going on in one son’s room. The leather chair, trunk, leather balls and punching bag add the feeling of an old-school men’s club.
Trunk, club chair, Union Jack panels, flag: Halo Style
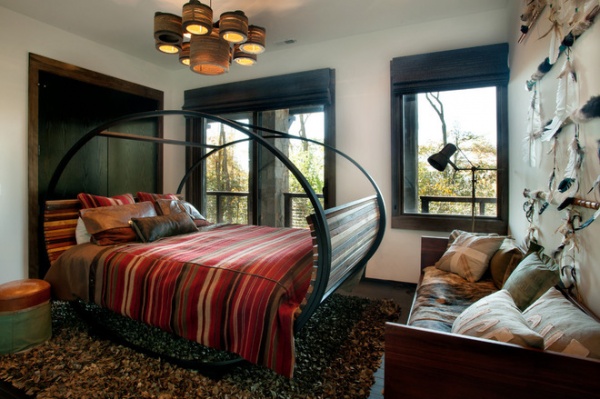
“This was such a fun house to work on,” McKay says. Perhaps the most fun element is this rocking bed by Shiner International. People cannot resist trying it out (whether in this room or at High Point Market, where I couldn’t resist it myself). Shiner International also made the the corrugated cardboard chandelier. The rug has the look of army camouflage netting meeting a forest floor of leaves. The spears are modeled after Native American pieces.
Pillows, pouf: Blue Ocean Trades; rug: The Rug Market; floor lamp: Jamie Young
Team:
Interior designer: Dianne Davante and Associates
Architect: Coffey Architecture
Builder: Barnette Builders
Browse more homes by style:
Small Homes | Colorful Homes | Eclectic Homes | Modern Homes | Contemporary Homes | Midcentury Homes | Ranch Homes | Traditional Homes | Barn Homes | Townhouses | Apartments | Lofts | Vacation Homes
Related Articles Recommended












