Houzz Tour: A Modern Take on a Montana Log House
http://decor-ideas.org 07/07/2014 00:03 Decor Ideas
After designing a house in the scorching climate of Tucson, Arizona, without air conditioning, architect Arthur Andersson brought a similar concept to a much chillier region. “I said let’s do a house in Montana that doesn’t have any central heat,” he says.
When his client’s initial shock wore off, Andersson got to work designing a series of buildings — a separate master house, guest house, lodge house and kitchen structure — that would form a modern camp-like atmosphere for the couple, their kids and grandkids to vacation throughout the year. He skipped the HVAC system and instead created an innovative insulation method of stacked cordwood that allows the home to harness heat from radiant floor heating and several wood-burning fireplaces.
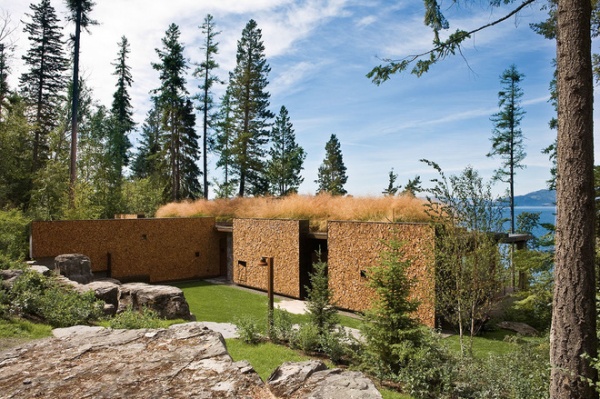
Houzz at a Glance
What it is: An all-year getaway for three generations
That’s interesting: Stacked cordwood makes up much of the home’s insulation.
Surprise: A pulley raises a glass wall inside.
From the architect: “It certainly doesn’t look like a house.”
Photography by Art Gray
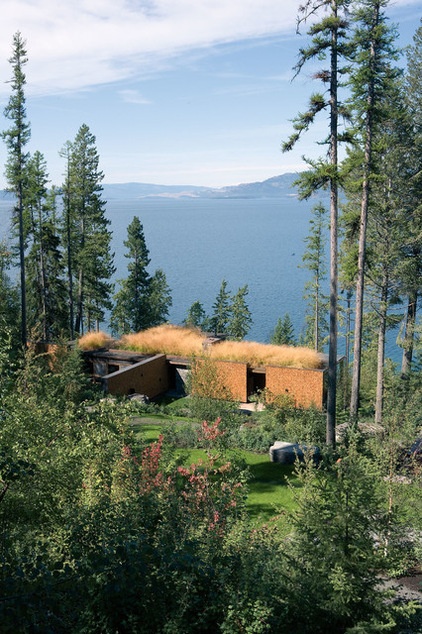
The structures dot a sloping landscape in northern Montana overlooking Flathead Lake. When the couple — they’re both in real estate — bought the property, there was only a 10-foot-by-15-foot cabin on site that had been built in 1920.
They wanted separate buildings for a camp feel and privacy for their grown kids and their families. Andersson’s approach was all about creating convertible spaces that could be shut off to keep the heat in when the temperature drops to zero, but open completely in summer.
This is the view when approaching the master house. Long-stem native grasses on the roof add insulation but also make the house look as if it were just part of the landscape. Andersson says he drew inspiration from environmental artist Andy Goldsworthy for the master house. He used a minimal material palette of wood and stone to create something that feels less like a piece of architecture and more like a piece of art. “From a distance you don’t know what it is,” Andersson says. “It certainly doesn’t look like a house. It doesn’t even look like a building.”
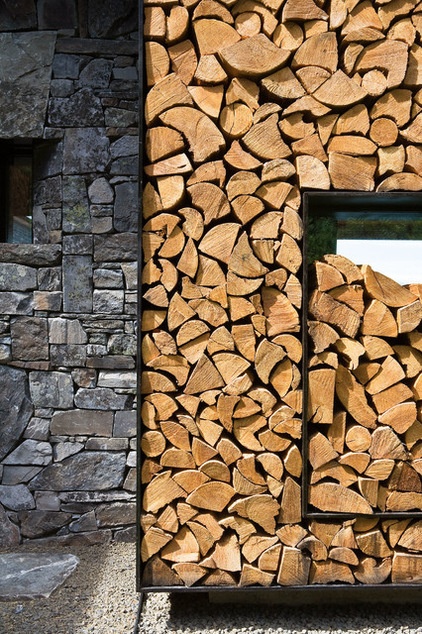
The client had asked Andersson for a log house, but the architect didn’t want to mimic the framed Sheetrock houses with logs stuck on the outside that are typical of the area. Instead, he developed a steel framing system that holds cordwood from Douglas fir, grand fir and ponderosa pine found on the property, much of which was diseased and needed to be removed anyway.
Andersson kiln-dried and cleaned up the wood to create the exposed insulation, which covers double-thick masonry walls that include a moisture barrier. “When you’re that rigorous with your materials, there’s a level of abstraction that the building takes on,” he says. “It’s not encumbered by busy architectural details.”
Andersson, of Andersson-Wise Architects, created a portion in the wall for a window, with its own steel frame, so that it can be loaded up with wood during the winter. Then, as the homeowner burns through the wood, the window brings in more and more light.
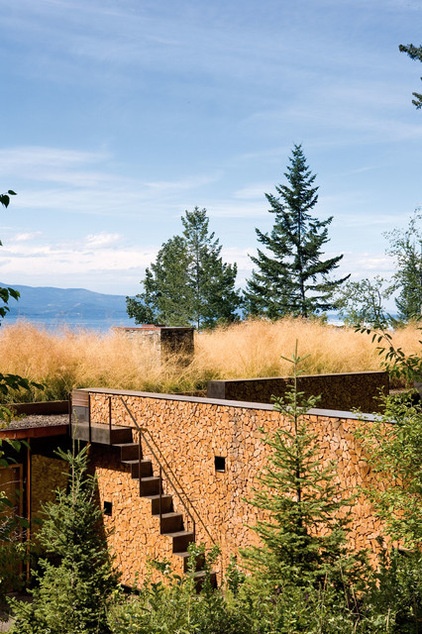
A stairway on the side of the house leads to a rooftop picnic area. “That staircase doesn’t meet any code that I know of,” Andersson says. “But there is no residential building code in Montana. They let you do what you want if you’re willing to take the risk.” To get access to the view from their roof, the homeowners were game to accept the risk.
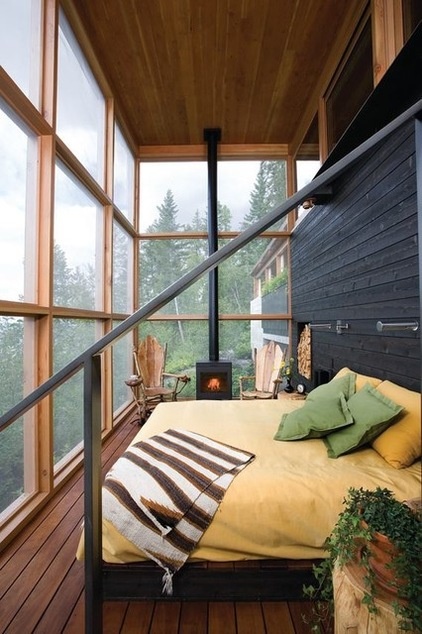
A screened-in porch connects to the master house. The homeowners can come down here, fire up the wood-burning stove, crawl under the covers and go to sleep listening to the waves lapping on the shores of the lake.
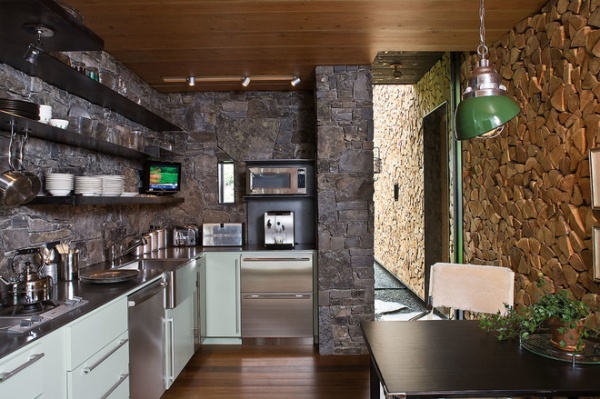
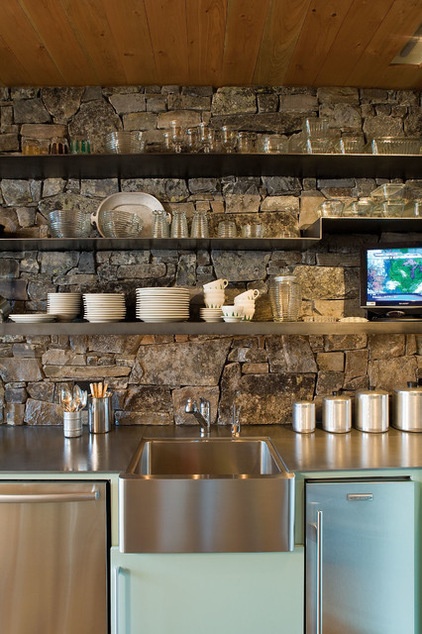
You can see here how the cordwood wall splices through the house and continues inside to separate the kitchen from the master bedroom.
The homeowners can use this kitchen, with its blackened steel countertops, instead of going to the larger kitchen that connects to the lodge.
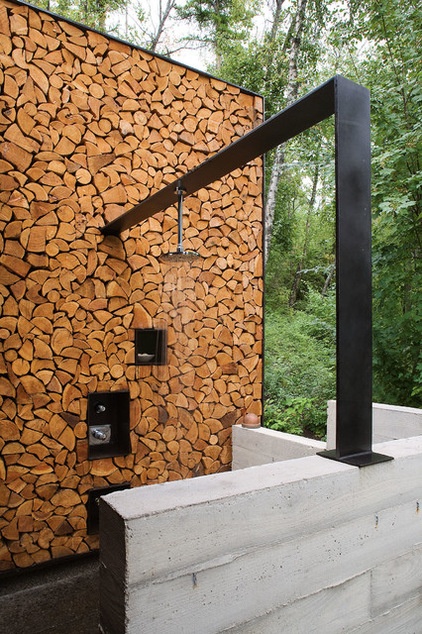
They also have the option of using this outdoor shower off their main bathroom when the weather is nice.
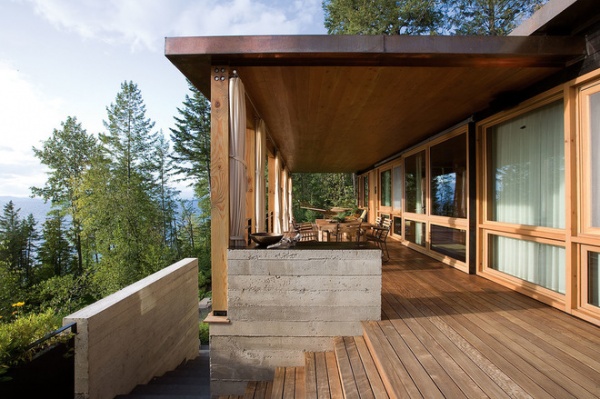
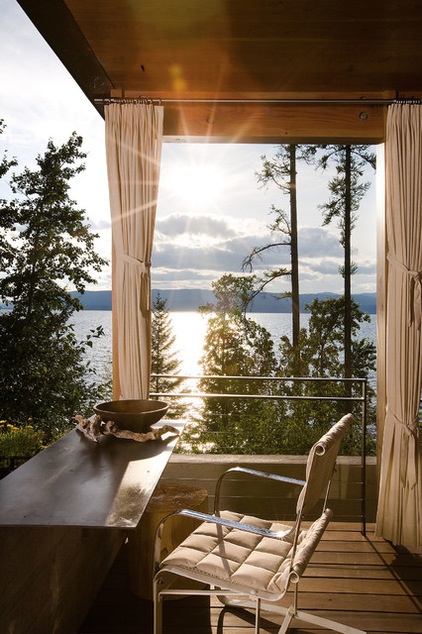
Andersson worked with Quantum Windows to develop the wall of wooden windows that slide completely open to connect the master house living room to this deck.
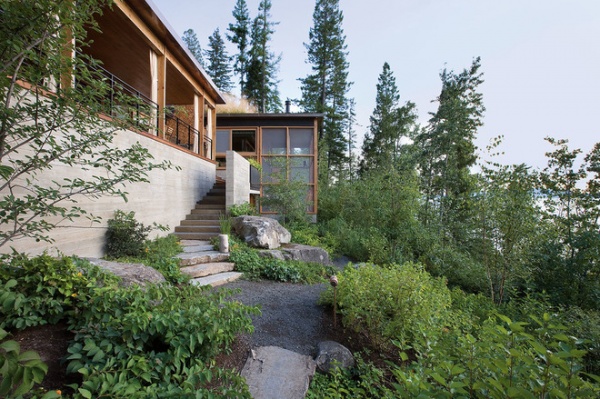
Steps lead down from the deck to the lake and swim dock.
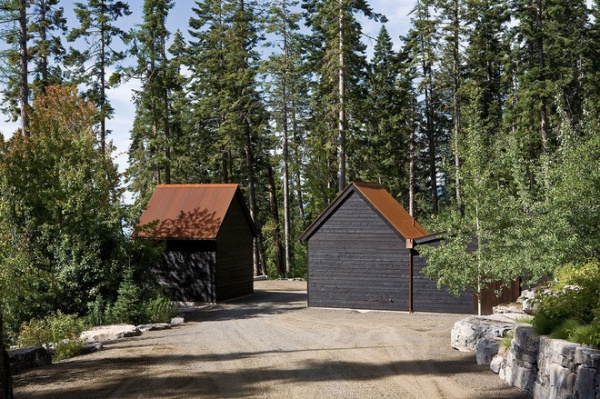
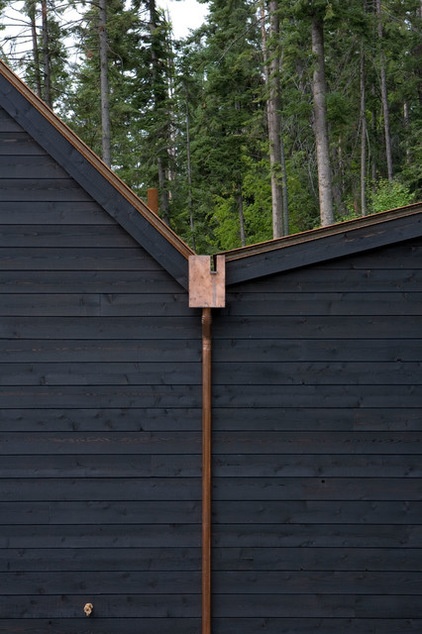
Andersson wrapped most of the buildings in Douglas fir stained in a creosote color to make the structures appear like shadows in the forest. “I’ve learned that painting buildings really bright colors reflects a lot of light and they kind of jump out at you,” he says. “So this was a game of making them more like shadows similar to the ones created by the big pine trees on the property.” The structures seen here are part of the gatehouse at the entry of the property.
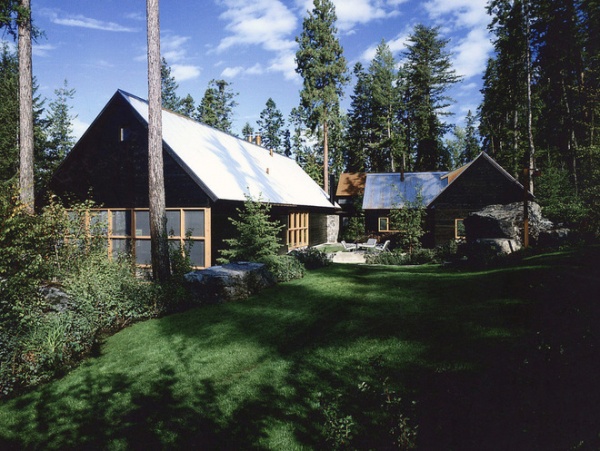
The large collective building called the lodge, seen on the left, sits in the center of the property. It has a big dining room, outdoor living room and screened-in living room. A covered walkway connects to the separate kitchen structure on the right that has a small eating space.
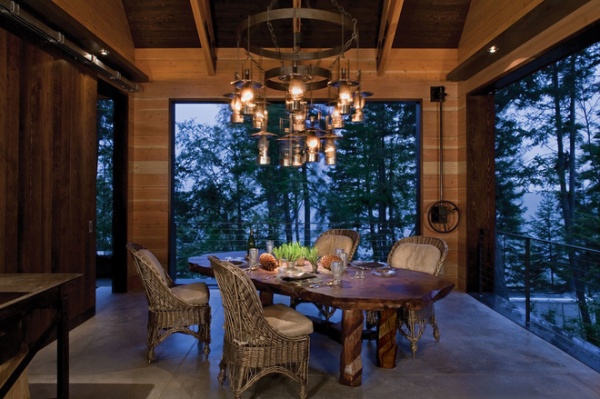
A wheel on the wall in the communal lodge dining room works a pulley system that lowers a glass wall and raises a steel handrail. “That came out of this desire to have indoor/outdoor spaces but also be able to close things up in the winter,” Andersson says.
Another pulley system raises and lowers the chandelier, which is made up of oil-burning lanterns that the homeowners have to light and blow out for each meal. Mimi London, the interior designer on the project, hates electric lights in dining rooms, so this was the solution. She also designed and made most of the furniture seen in the house.
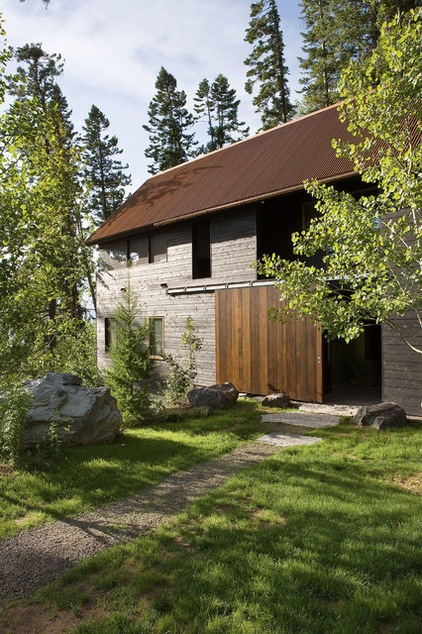
A large barn door allows the guest house to be opened up or closed off depending on the weather.
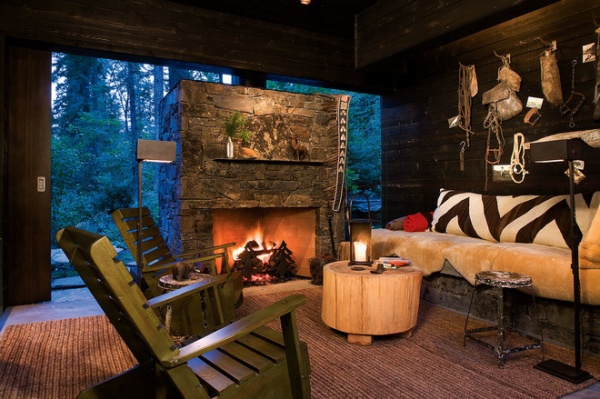
A sitting room in the guest house has a large fireplace, behind which are barn doors that can slide shut to close off the room from the outside. “It’s a very primordial feeling,” Andersson says. “It’s like a weird little cave, which is fun up in Montana.”
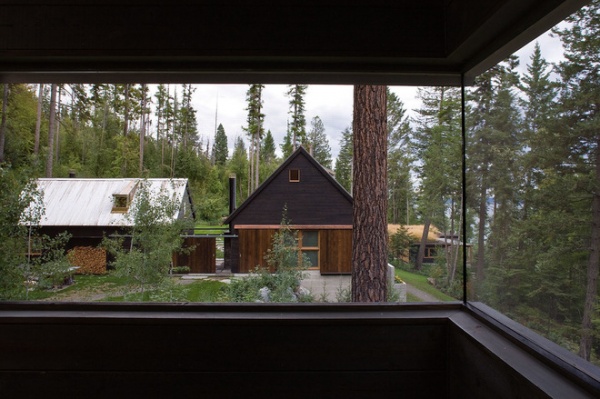
This is the view from one of the screened-in sleeping porches in the guest house. You can see the lodge building straight ahead and its connection to the kitchen on the left. The master house is down the hill on the right.
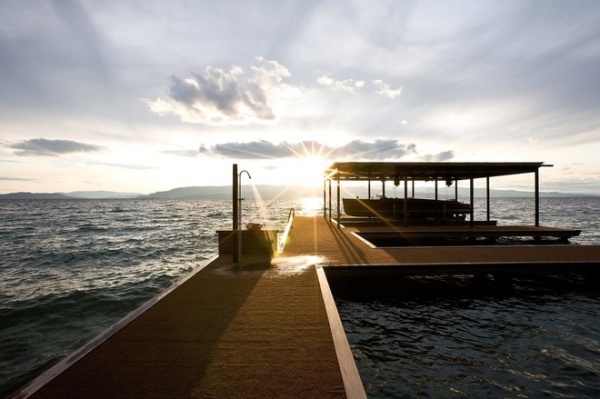
A trail leads to a boat dock, where the homeowner has a classic handmade wooden boat by Chris Craft.
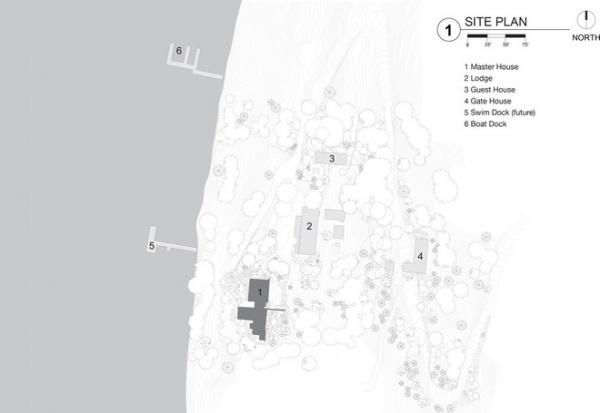
Here you can see the layout of the camp and its various buildings.
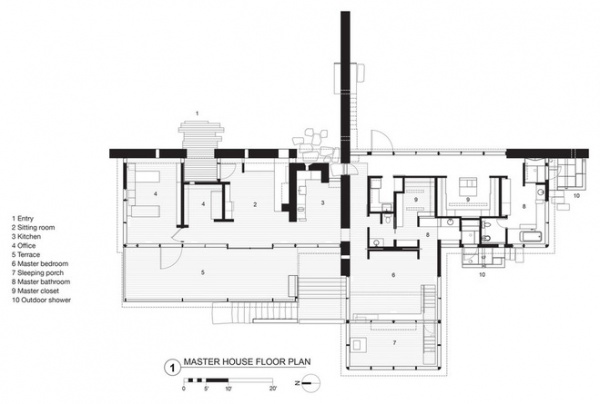
The rooms in the master house create a pinwheel of sorts around the perpendicular wall of cordwood, says Andersson.
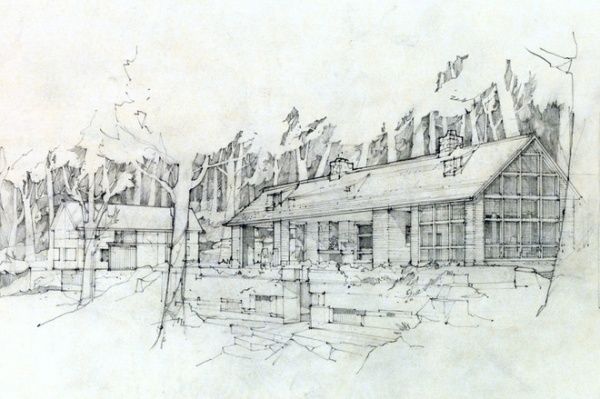
This is one of the initial sketch and watercolors Andersson did when conceptualizing the home. “Not many architects do this anymore, but I like to,” he says.
Browse more homes by style:
Small Homes | Colorful Homes | Eclectic Homes | Modern Homes | Contemporary Homes |Midcentury Homes | Ranch Homes | Traditional Homes | Barn Homes | Townhouses |Apartments | Lofts | Vacation Homes
Related Articles Recommended












