My Houzz: Highlighting Farmhouse Roots in a Seattle Suburb
“We wanted our house to feel like summer camp — just quirky enough to be interesting,” says Kimberly Taylor. The photographer and founder of The Grow Hope Foundation and her husband, Chris, a video game creator, bought a 1928 house in the suburbs of Seattle on what was originally a 10-acre horse farm. The home had been altered not to their taste when they bought it, but it was just the right size for their family of six.
For the interior she wanted to highlight the home’s farmhouse roots without literal references like kitchen tiles covered with carrots, horseshoes and horses — which is what the previous owners had installed. Using a soothing blend of neutrals and a wide variety of textures, she created a look that blends industrial, vintage and rustic styles.
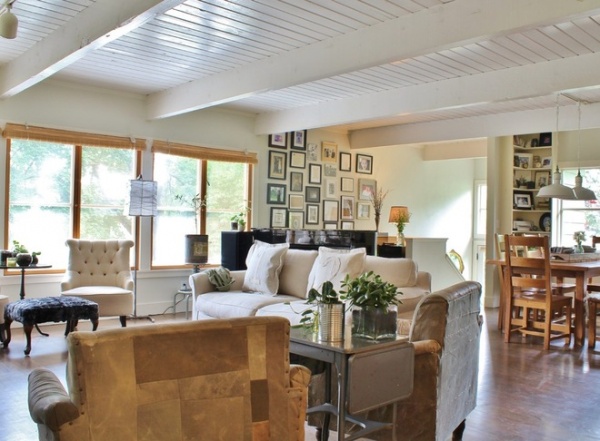
Houzz at a Glance
Who lives here: Kimberly and Chris Taylor and their sons, Riley (age 20), Noah (18), Owen (12) and Finn Henry (8)
Location: Woodinville, Washington
Size: 3,400 square feet (316 square meters); 3 bedrooms, 3 bathrooms on 1½ acres
Year built: 1928
The entry opens into a large common area. “Not having formal spaces really works for us,” says Kimberly. “It keeps us all together.”
Behind the grand piano is a gallery wall of family photos. The furniture and decor are a mix of vintage, new and DIY; Kimberly made the floor lamp out of pipes and a vintage lampshade covered with ticking. The two armchairs were re-covered with sailcloth.
Wall and ceiling paint: French Canvas, Benjamin Moore; armchair: Cute-as-a-Button Erin Chair, Cost Plus World Market; sofa: Mitchell Gold + Bob Williams; sailcloth armchairs: Ludlow Home
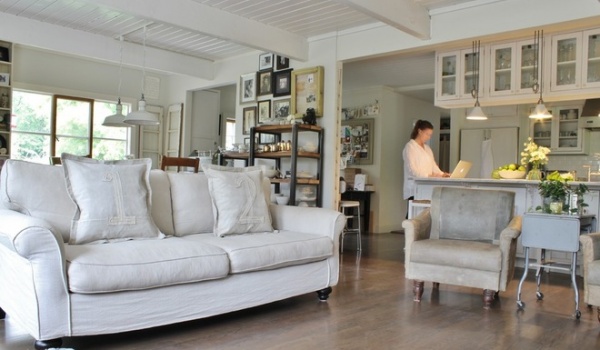
Hardwood floors were treated to a mahogany stain, anchoring the mostly white living room. The family opted to forgo a coffee table, and instead surrounded the fireplace with a sofa, ottomans and comfortable chairs with side tables. Kimberly found the sofa pillow covers in Paris. She designed and made the industrial-style shelving using reclaimed wood from a barn on the property; Chris made the pottery on display.
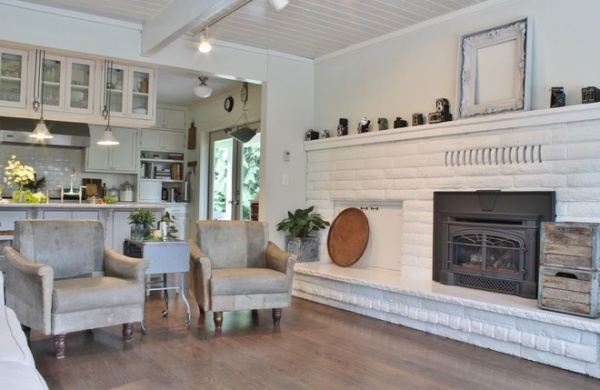
An old typing table was repurposed as a side table. Vintage cameras and wood milk crates add interest to the living room’s fireplace.
The Taylors removed the existing baseboard heaters when they purchased the home, and now heat it exclusively through the use of three gas fireplaces. With walls and ceilings made of tongue and groove wood, insulation and plywood, the home holds on to its heat year-round.
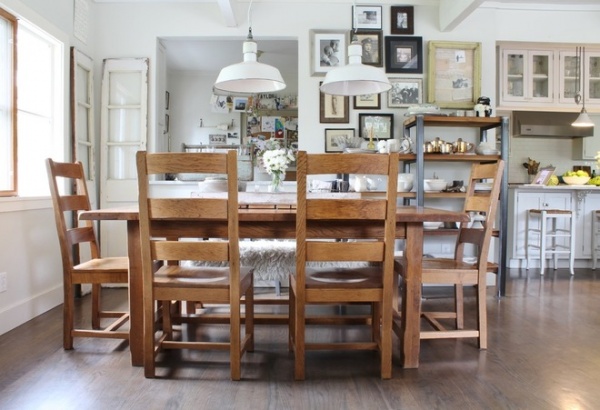
Industrial-style vintage pendants hang over a farmhouse-style dining table. Repurposed glass-paned doors add texture and height to a corner.
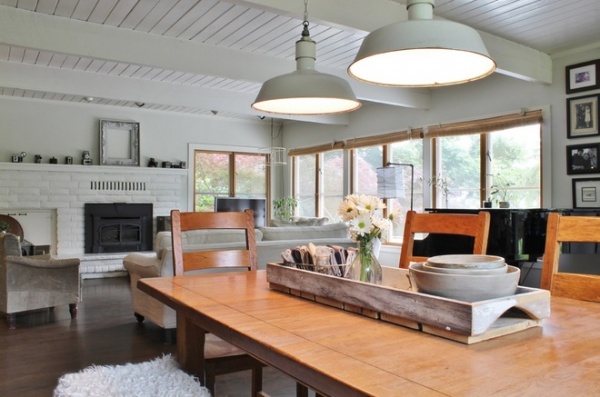
A tray on the dining table made from old barn wood holds a mix of decorative and practical objects: pottery, cut flowers from the garden and cloth napkins.
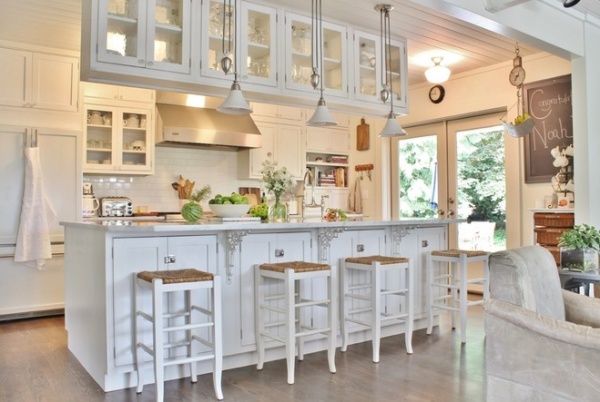
After four years of living in the home, the Taylors replaced the kitchen’s dated counters, cabinets and appliances. Also, the ceiling was low, making the rooms dark, and there was no backyard access. But when the ceiling was opened up, they “saw a nightmare,” says Kimberly. With problematic wiring plus insulation damaged by critters, it was clear the family would need to do more extensive renovations.
The Taylors took the kitchen back to the studs, a process that offered an interesting glimpse into the checkered construction history of the house. Ultimately, the kitchen ceiling was raised 8 to 10 inches and the ceiling of the adjoining home office alcove (the original kitchen space of the 1928 home) was raised 12 inches.
The kitchen windows were replaced with French doors, allowing easy access to a new side yard deck where the family can enjoy outdoor meals.
Iron counter brackets: Anthropologie; apron: Tiggy & Grace; bar stools: Napoleon Backless Barstools, Pottery Barn; pendants: Pottery Barn
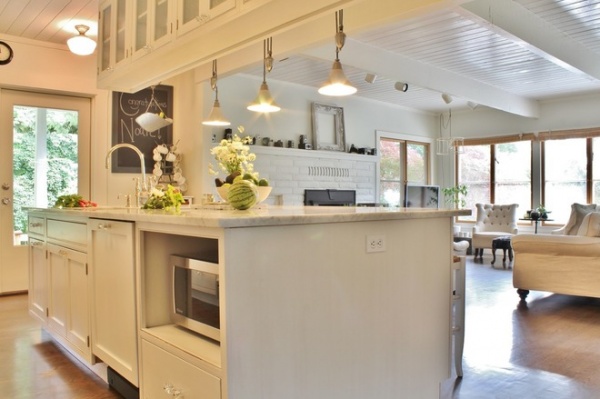
The couple chose a white kitchen because “it’s timeless and easier to keep clean,” says Kimberly. “Anything going in the house permanently, we kept neutral.”
The large marble island with sink and undercounter microwave is a natural gathering place for friends and family. “I love when people come to eat,” she says. “That’s my love language — eating.”
Faucet: Chown Hardware
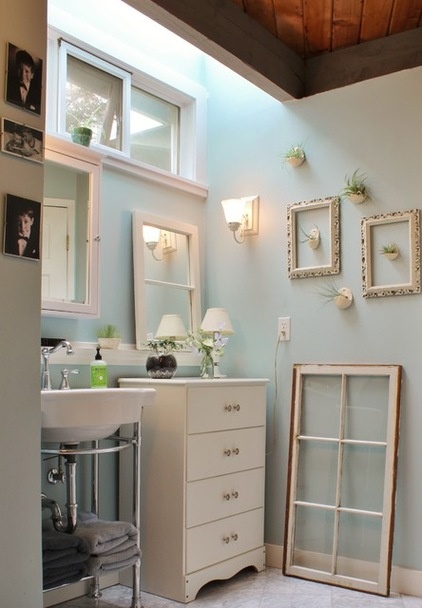
The main-floor bathroom is flooded with light from a hidden skylight and clerestory windows. The walls are painted a light blue that was matched to a piece of fabric. Air plants dot the wall alongside a vintage dresser, which was repurposed to hold toiletries. The floor is covered in marble tile.
Sink: American Standard; tillandsia holders: Tilly holders, Tiggy & Grace
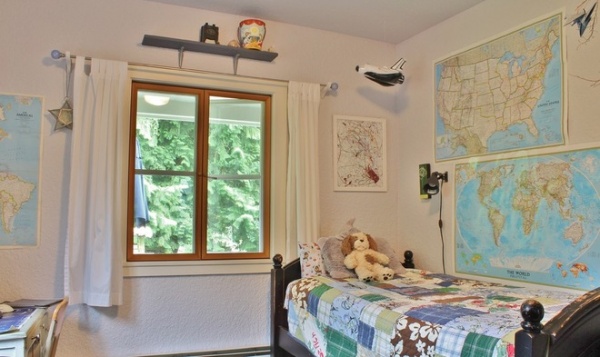
Eight-year-old Finn Henry’s bedroom is a study in adventure, with large vintage maps and some of his original art as decor. The desk is vintage, and an open shelf above the window displays favorite objects.
Comforter: Pottery Barn Kids; wall lamp: Ikea
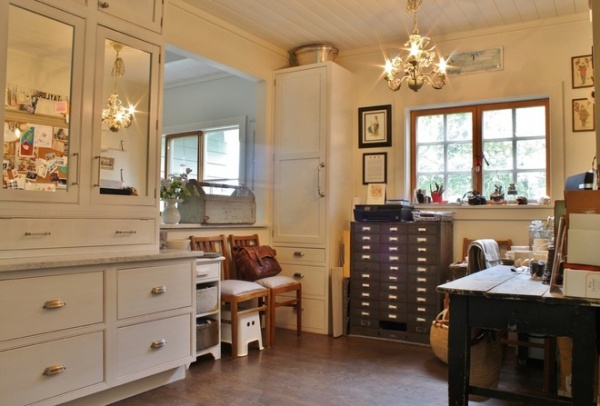
Kimberly’s home office is in the alcove adjoining the kitchen. A mirrored built-in provides office storage and makes the space feel larger, as does the cutout that looks into the dining room.
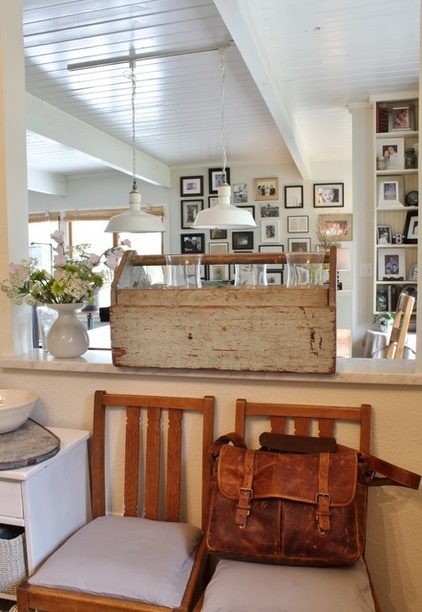
Each item was carefully chosen for the house, and many pieces are vintage, including this wooden crate. “I’m not a designer,” Kimberly says. “I just fill the house with things I love.”
Camera bag: Ona
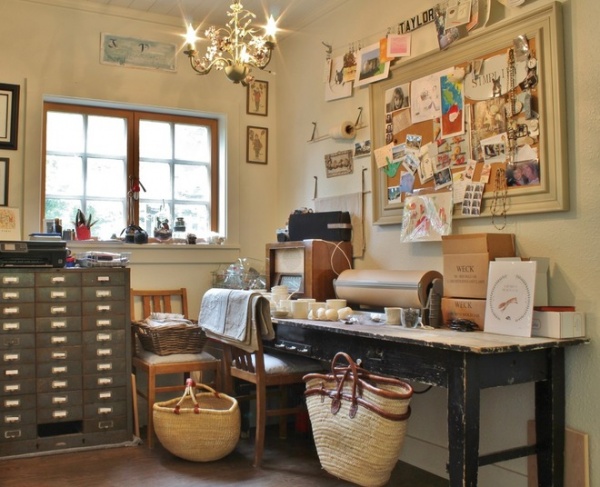
The work desk is a salvaged table from a barn on the property; the 33-drawer metal office supply cabinet was a roadside find. The straw market baskets are from France.
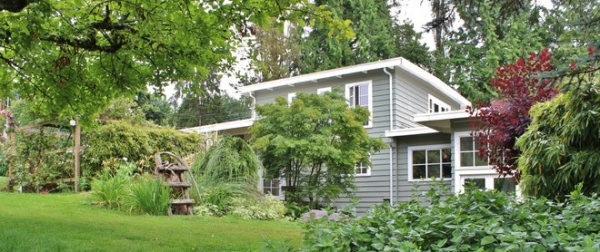
The previous owners had raised the central section of the home, turning an attic into a master bedroom.

An extra-wide walkway leads to the front door and a large koi pond complete with waterfall.
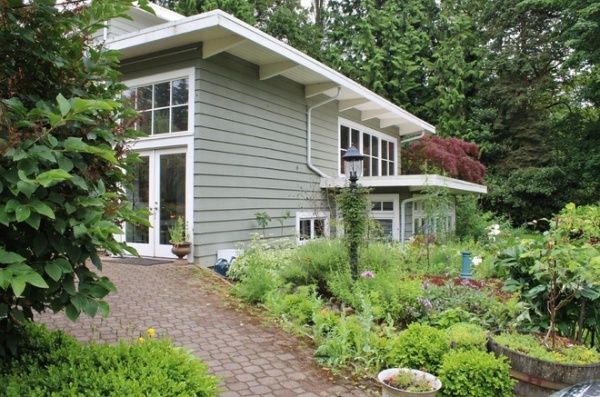
The home is situated on gently rolling hills and features a side entrance, allowing for a full front yard of lawn, evergreen trees and densely planted border gardens.
Four months after purchasing the home, the Taylors had to replace the roof, which had rotted. But the previous owners had done much to improve the house, including adding large period-style windows and expanding the basement to create more living space. The basement now contains a family room and the bedroom of one of the teenage sons.
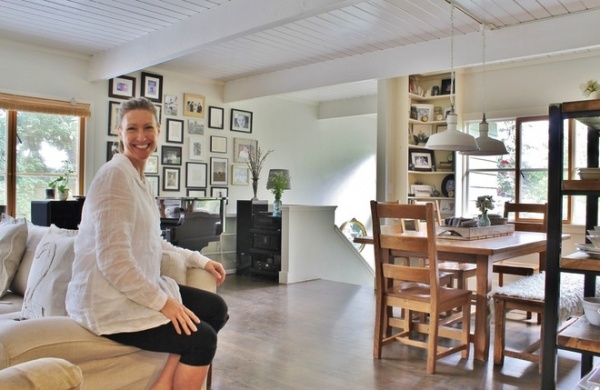
Kimberly perches on the sofa in the main living space. “The kids spend a lot of time at home,” she notes. “When we’re home, in town, we’re here.”
See more photos of this home
My Houzz is a series in which we visit and photograph creative, personality-filled homes and the people who inhabit them. Share your home with us and see more projects.
Browse more homes by style:
Small Homes | Colorful Homes | Eclectic Homes | Modern Homes | Contemporary Homes | Midcentury Homes | Ranch Homes | Traditional Homes | Barn Homes | Townhouses | Apartments | Lofts | Vacation Homes












