Key Measurements to Help You Design Your Dream Bedroom
http://decor-ideas.org 07/02/2014 19:13 Decor Ideas
We spend more time in bedrooms than in any other room in the house. Even though we are sleeping most of that time, we end and begin our days there. An organized and well-considered space can improve your mood when you need to get to sleep, and get your day off to a good start when you wake.
Planning bedrooms starts with learning standard bed sizes, which one you prefer and which one will work in your plan. Other bedroom furniture comes in all kinds of sizes. Once you determine your room and bed dimensions, you can make good decisions about dressers, chests, benches, chairs, nightstands and so on.
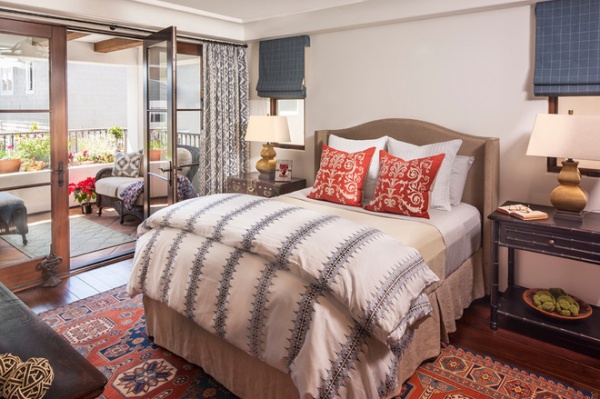
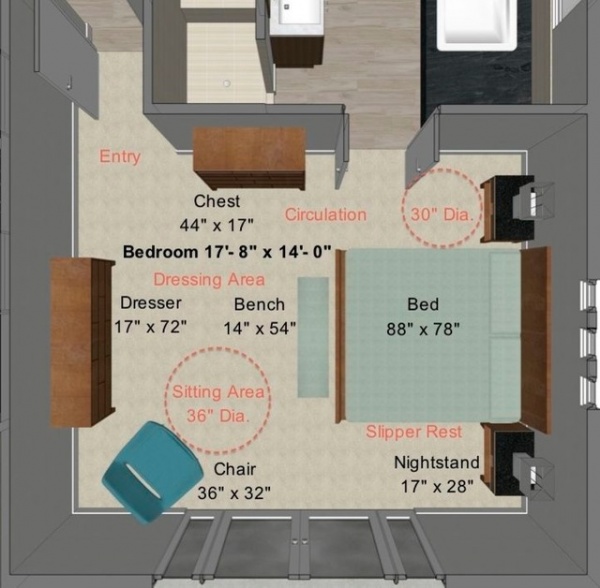
This cutaway plan illustrates a large bedroom; it’s 17 feet, 8 inches long and 14 feet wide. The furniture pieces have standard dimensions, and the principles of the uses of the space apply to many bedrooms.
With this much space, you will have an entry point and a circulation route, and perhaps a dressing or sitting area. Next to the bed you need the “slipper rest,” my term for the area used for disengaging feet from the earth and entering the subliminal plane.
Keep your entry and circulation 30 to 36 inches in width. Dimensions for dressing and sitting areas all depend on your needs and available space. The areas do not have to be as spacious as shown, but you could allow a circular area in front of the furniture that’s 36 inches in diameter at minimum. Allow a 30-inch-diameter space for your slipper rest.
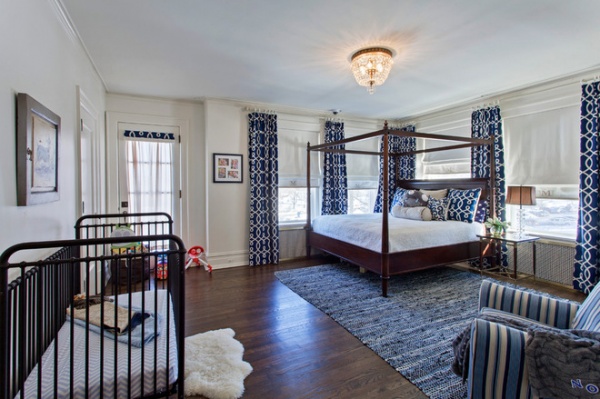
Cribs. There are standard dimensions for mattresses, but keep in mind that frames or other bed furniture will add to the overall space required to place them in your room. The smallest of all is the crib. Crib mattress dimensions can vary, but cribs are usually 28 inches wide and 52 inches long. Mattress thickness also varies greatly for any mattress size.
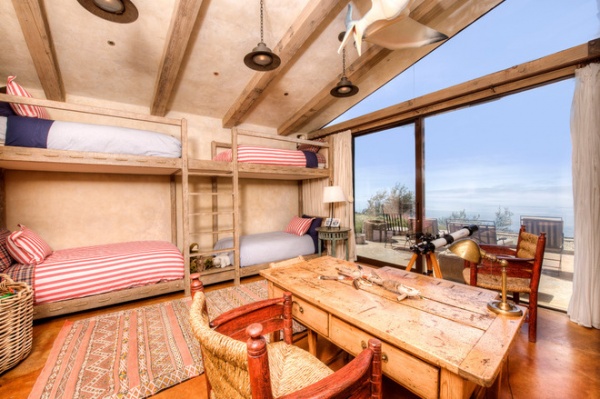
Bunk beds. Bunk beds range from 30 to 33 inches wide and are 75 inches long. The height required depends on the furniture you buy for them or how you configure a custom design, like this one.
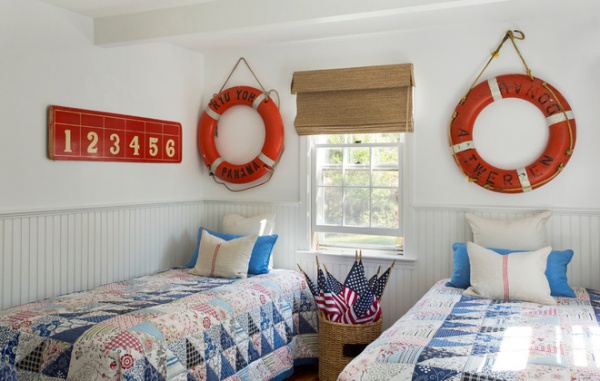
Twin beds. The standard twin mattress measures 39 inches wide and 75 inches long.You can find slightly longer ones — 80 inches or 84 inches — but it can be harder to find sheets that fit them. Twin beds are great for small bedrooms, because you can fit the bed in a corner to allow space for your slipper rest and circulation, as has been done here. Twin beds are great for younger children, who tend to feel cozier in them than in a bigger one.
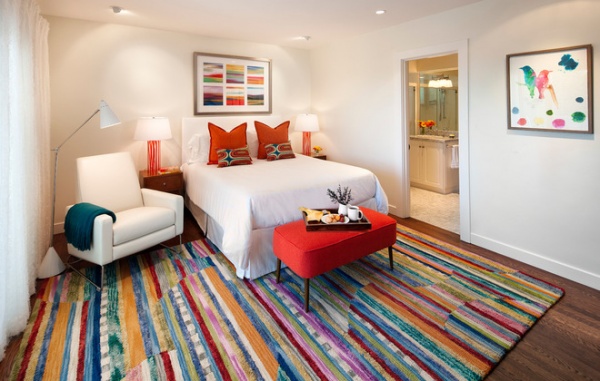
Full-size beds. The next size up is the full- or double-size bed. It measures 54 inches wide and 75 inches long and can also be found in an 80-inch length. Full-size beds can be a snug fit for two taller people, so consider moving up to a queen size if you have the space and plan to use it frequently for yourself or guests. Still, the full size is also good for smaller bedrooms. The bed in this example is coupled with small nightstands, leaving enough space for a comfortable bedside lounge chair.
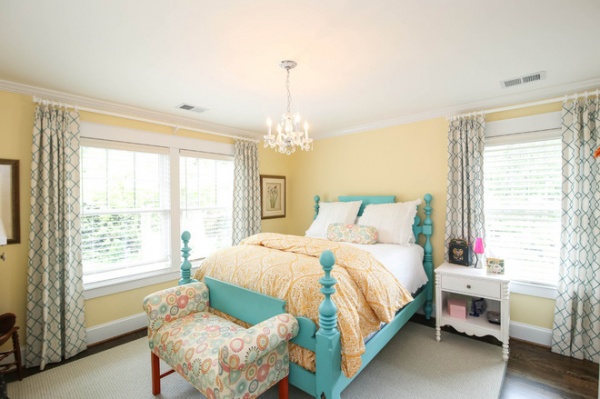
Queen-size beds. Goldilocks might have chosen the queen-size bed. Being just right, it is a great size for two people and does not require a larger room, as do king-size beds. Queen-size beds measure 60 inches wide and 80 inches long and can also be found in an 84-inch length. Their scale, as demonstrated in this photo, works with traditional furniture, such as four-poster bed frames.
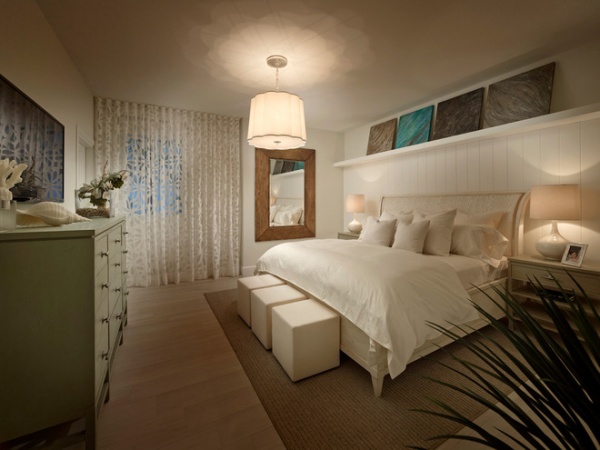
King-size beds. King-size beds provide lots of comfort for two people and extra space for those who tend to spread out while sleeping. They come in two sizes:
1. Standard, or Eastern, king-size bed: 76 inches wide and 80 inches long
2. California king: 72 inches wide and 84 inches long
For any bed size you can find furniture that stretches the total dimensions with extended footboards and built-in nightstands. Carefully consider purchases of larger furniture. You may need to move to another house in the future, and large pieces might be difficult to fit in another space.
All beds dominate a room, but the king-size bed especially demands aesthetic attention. Notice above that the colors of the furniture and bedding nicely blend into the overall color scheme. Darker colors on the nightstands, dresser and artwork emphasize those elements.
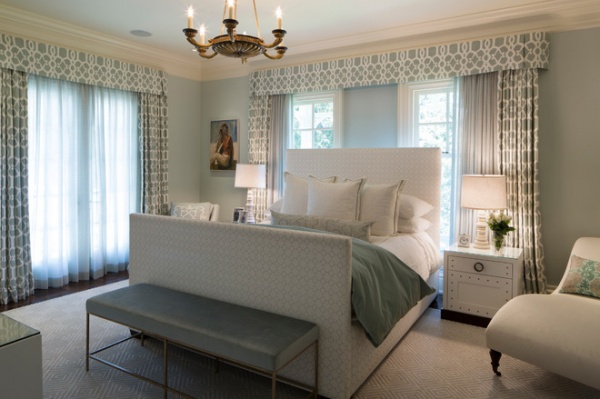
Benches. You might want a bench at the foot of your bed; it’s a perfect spot for putting on your shoes and socks without disturbing a freshly made bed. Benches can be just about any size as long as they fit within the width of the bed and leave enough space for someone to walk around them.
The bench in this room is about 60 inches wide and 16 inches deep, with a height of about 15 inches. Grouped upholstered cubes in the previous photo make a flexible bench that can be broken up and moved around the room to be used as footstools.
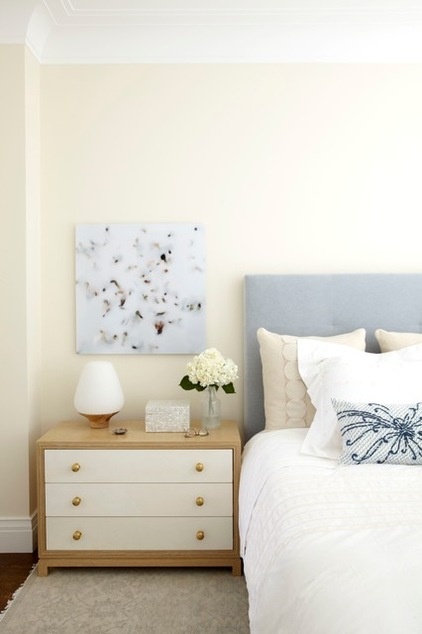
Nightstands. Nightstands can be substantial, like this one. Larger ones measure about 20 inches deep and 40 inches wide. Carefully consider height as well. Some mattresses on the market are stacked relatively high, and it is convenient to have the top of your nightstand about the same height as the top of the mattress. Most common nightstand heights are 26 to 28 inches. Smaller nightstands should be used in smaller spaces and with smaller beds.
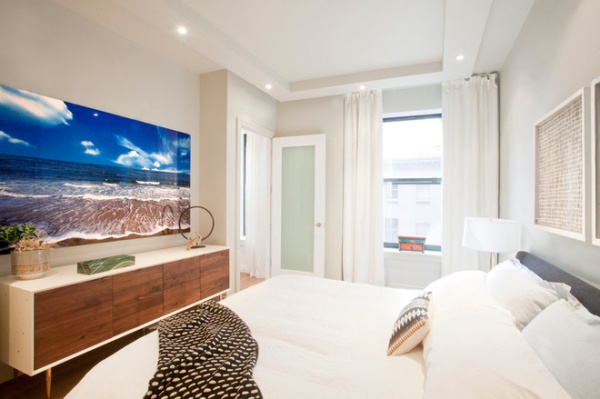
Dressers. Dressers vary greatly in size as well, but the most important thing to consider when planning a bedroom is that there should be a wall to accommodate the bed and a wall to accommodate a dresser. You can find dressers as narrow as 42 inches; however, most people want a dresser that measures 60 to 72 inches. Dressers are usually about 32 to 36 inches high, but some designs are higher. Having a mirror above the dresser is less common than in the past, but you might want to keep one in mind as well as you plan your room. An oversize serene photo hangs above the dresser in this contemporary room.
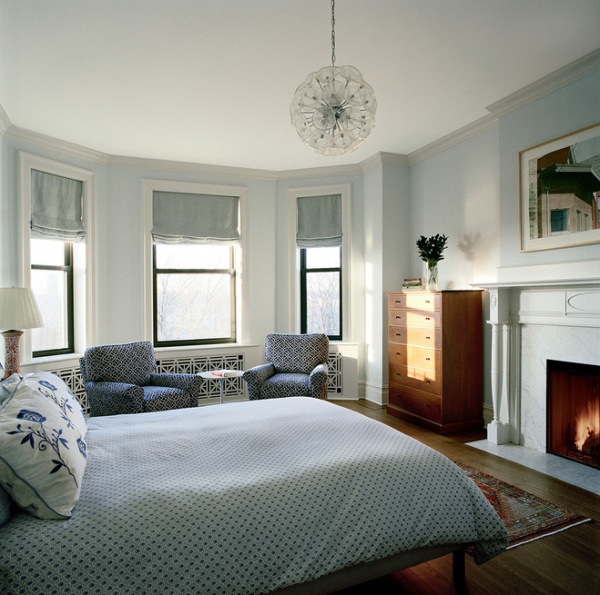
Chests. Narrower and taller than dressers, chests can fit into tighter wall spaces. They also have a height that is comfortable for someone standing, and they make good spots for emptying pockets and setting small items down. You will find most of them in 36- to 54-inch widths and 14- to 20-inch depths. The heights are usually 48 to 60 inches. The traditional details and proportions of this room make it the perfect spot for this simple chest.
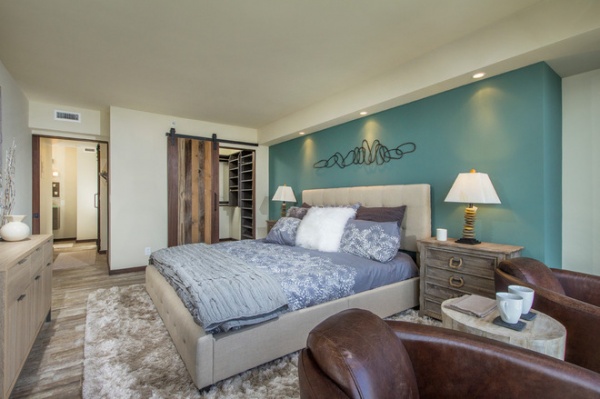
Chairs. Small, comfortable upholstered chairs provide an added dimension to a bedroom. It is easy to overlook this element for a new bedroom scheme, but one or two chairs can be a nice retreat from the rest of the household. Allow about 36 inches square in your floor plan, as well as the necessary circulation space for them. Also take note of the chaise longue, by Weaver Design Group, in the room here. Chaises require more space but add panache to a bedroom. Allow 66 to 72 inches for the width and 36 to 40 inches for the depth.
See more ways with a chaise
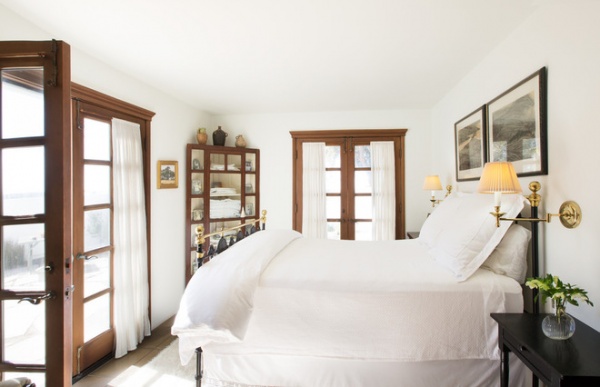
Corners. Tighter spaces might call for an unconventional solution like this. A glass-encased corner cabinet provides a place for linens, collectibles and photos. This cabinet is about 24 inches on the sides and has an angled face of about 34 inches wide. The height is approximately 72 inches.
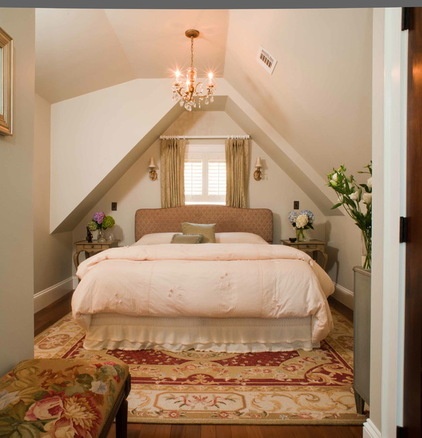
Ceilings. Placing a bed in an attic space is not easy. The upholstered headboard here partially covers the window, yet the window acts as a centering element. The delicate nightstands are tucked under the descending roofline, and the circulation is comfortable around both sides of the bed. Keep in mind that once the slope of a ceiling goes below 60 inches, the area under the lower slope does not count as habitable square footage in some locales. Steeper sloped roofs are better for attic rooms, since the rise of the ceiling quickly moves higher. Just remember that anything below 72 inches is difficult to walk under, and anything below 60 inches is less usable for furniture.
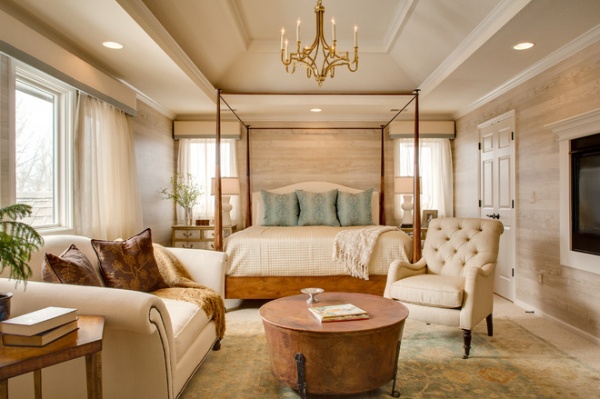
Sitting areas. If you want a sitting area in your bedroom, you will need space for tables as well as chairs and love seats, plus the circulation area to make it work. Allow an area of at least 8 by 8 feet in addition to your requirements for the beds, dressers and chests. You more likely will need an area that is 10 by 10 feet. A rectangular room that’s 21 feet long and 14 feet wide will accommodate a bedroom with a king-size bed and a sitting area.
See more key measurements for room designs
Related Articles Recommended












