Houzz Tour: A Bark-Covered Floating Getaway on Lake Union
http://decor-ideas.org 07/02/2014 07:14 Decor Ideas
When you first lay eyes on this floating house, you may think it’s the secret lair of some fantastic villain in a James Bond film. But builder Bob Little assures me that the couple who commissioned it as their Seattle pied-à-terre couldn’t be nicer. Bark and portholes, sapele and bronze, a planted roof and massive stone-covered walls are just a few of the amazing features of this floating home on Seattle’s Lake Union.
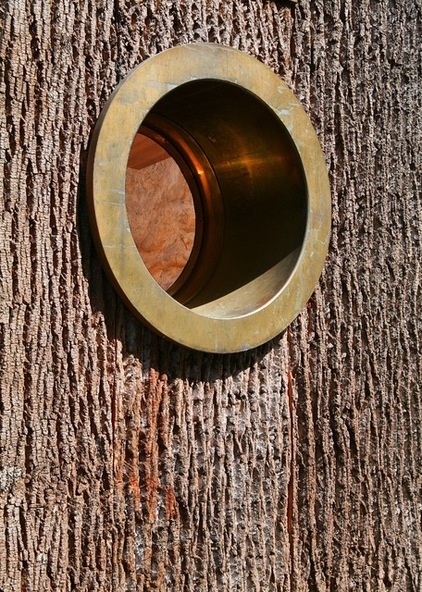
Houzz at a Glance
Location: Lake Union, Seattle
Who lives here: This is a second home for a couple and their dog.
Team: Architects: KDF Architecture and Conard Ramano Architects, builders: G Little Construction; interior design: Doug Rasar Interiors
Size: About 1,500 square feet (139 square meters), 1 bedroom, 2 bathrooms
A nautical porthole window paired with poplar bark siding gives the floating house a very interesting exterior. The siding came from North Carolina company Barkhouse. This is the first time Barkhouse’s product has been used in the state of Washington.
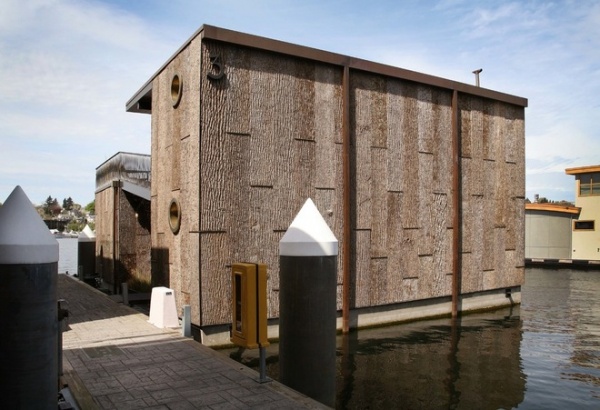
Because it is located at the end of the dock, the home has more privacy than a typical float home. This side, which faces neighbors, is windowless for privacy (don’t worry, there are plenty of windows elsewhere.) The porthole windows mark the two bathrooms.
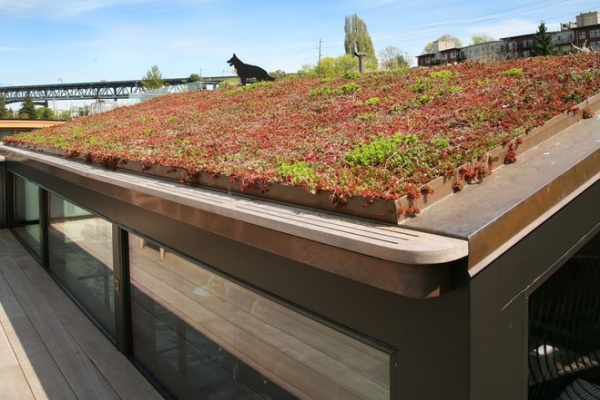

A living roof from Xero Flor soaks up rainwater. The couple’s dog keeps the Canadian geese from mucking it up.
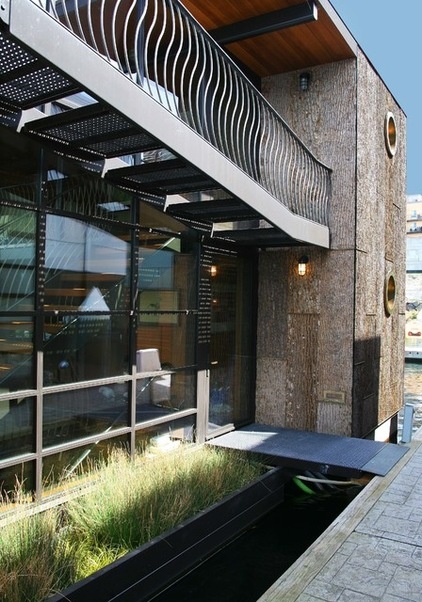
Local blacksmith Jim Garrett hand forged the bronze handrails inside and outside the house.
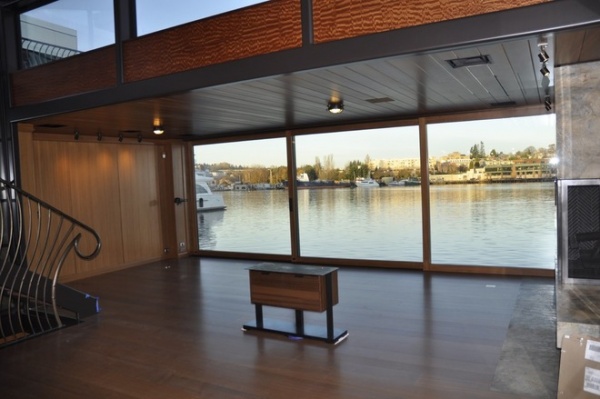
This shot (taken before the home was furnished) shows the clear views across Lake Union from the main living space. The two doors on the right slide open all the way over to the left. All three together are 25 feet wide. The University of Washington crew team practices here, so they are a great part of the lake-action viewing.
This shot also shows how open the space is; there are no structural posts. Instead, the entire house is anchored from two steel trusses. The custom built-in sofa table houses electronics.
Steel Arte Windows: Dynamic Windows
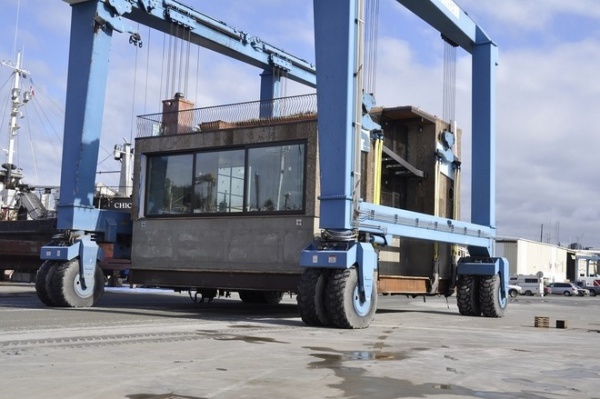
This photo of the house on the move is a quite a lesson in scale. The 180-ton house was built offsite and hauled to the water. Those three doors across the front are the same ones in the previous photo. The portion you see beneath the doors is a 5-foot high “basement,” which houses the mechanical elements, some storage and a large freezer.
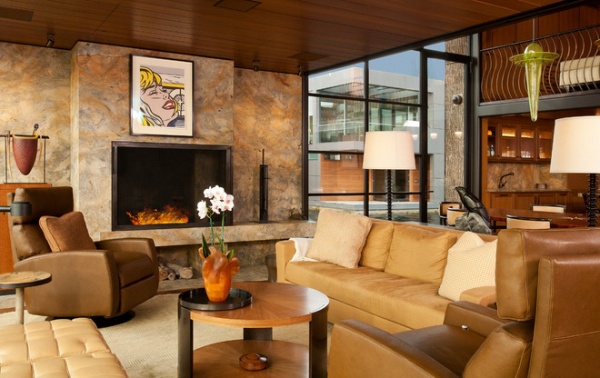
“These people love to grill,” Little says. The wood-burning fireplace has a barbecue insert from The Grillery so that they can grill inside on rainy Seattle days. The stunning fireplace surrround and hearth are made of Fusion quartzite, which also appears in the kitchen.
A retractable TV is hidden behind a panel in the ceiling.
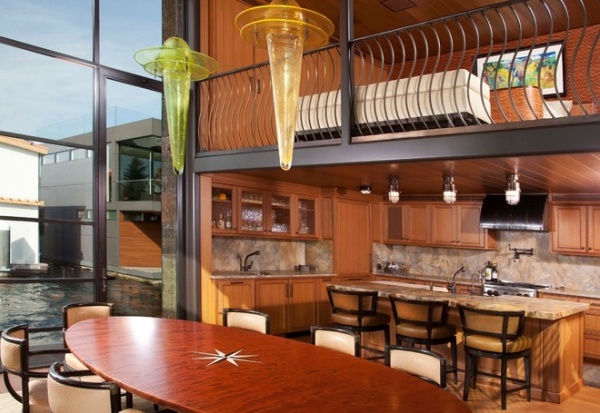
There is not an inch of drywall in the house; besides the quartz, much of the house is covered in sapele wood, including the cabinetry, ceilings, floors and walls.
Local glass artist Benjamin Moore created the pendant lights here. The marine lights are antique finds from the East Coast, which were restored and rewired.
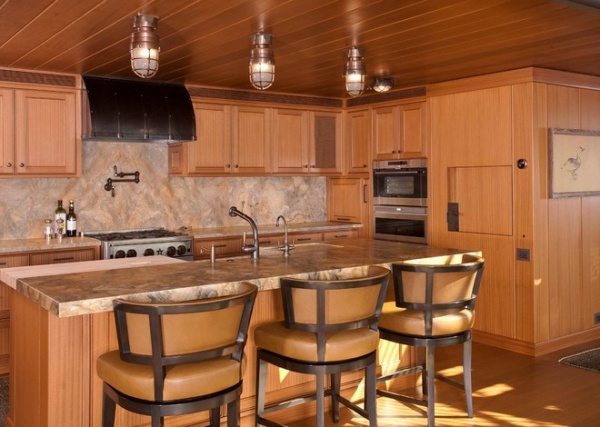
One of the big challenges of the project was that the clients did not want to see any fasteners. All of the nails and screws are hidden, and all the cabinetry has touch latches. The vents you see along the top of the cabinets are part of the HVAC system, which is also very discreet.
To the right, the door in the sapele wood opens to a dumbwaiter that goes from the basement to the second floor. It’s an easy way to get food, drinks, ice, firewood and serveware between the floors and up to the roof.
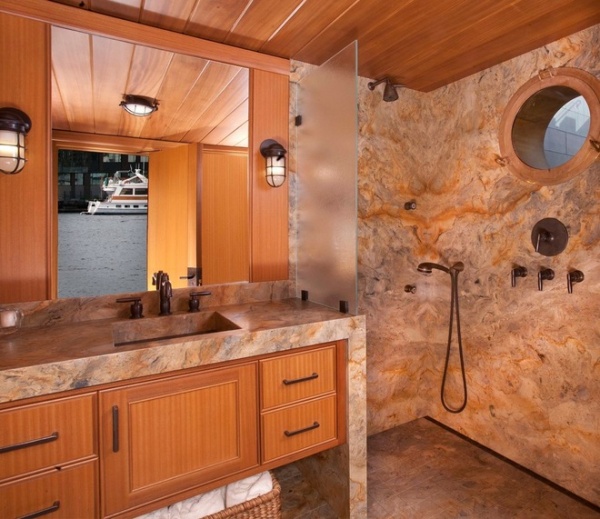
The first-floor bathroom is covered in the same Fusion quartzite as in the fireplace surround and the kitchen.
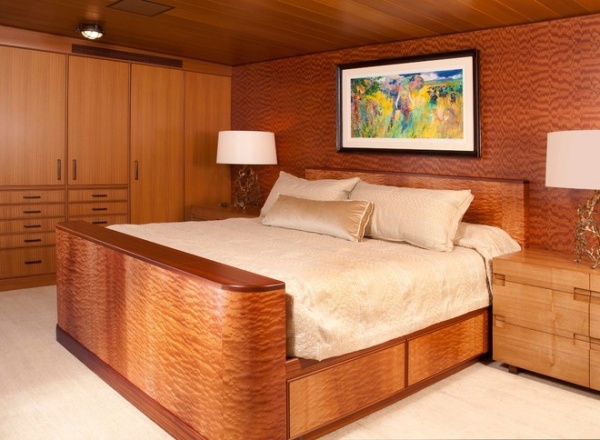
The bed, walls, cabinetry and nightstands in the bedroom are handcrafted from sapele wood.
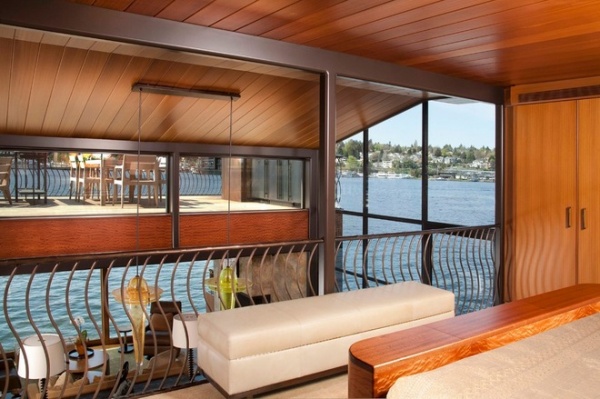
The bedroom is in an open loft. Directly across from the bed are views out to the lake through the roof deck. The footboard hides a pop-up TV screen.
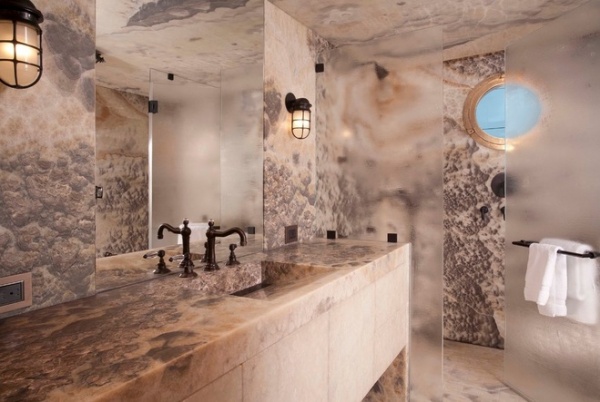
Black Cloud onyx covers the master bathroom. More marine lights and the porthole window add contemporary nautical touches.
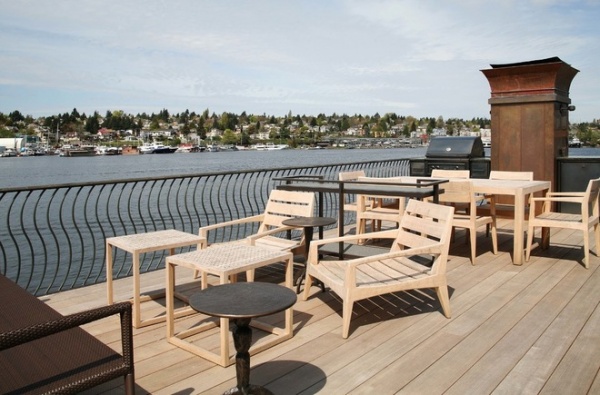
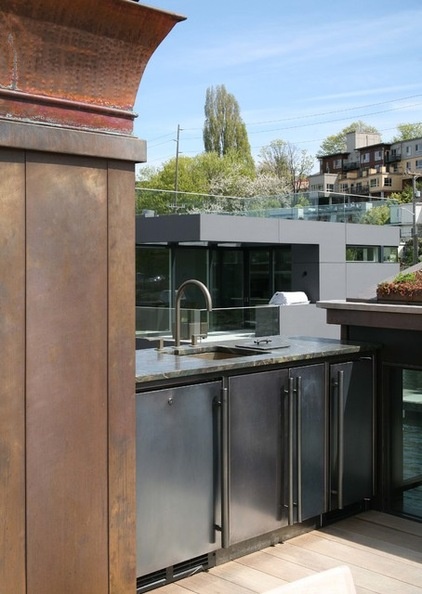
The teak deck, including an outdoor kitchen, is a prime spot for grilling, entertaining and taking in the views.
The blackened stainless steel cabinet doors conceal a refrigerator, storage space and an ice maker. “We blackened the doors so that nothing would be too bright and reflective up here,” Little says.
The finished steel pairs nicely with the adjacent patinated copper chimney.
Grill: Lynx
Related Articles Recommended












