My Houzz: A Dallas Family Home Freshens Up
After 10 years in their Dallas home, Christy and Patrick Kercheville decided it was time to update their kitchen. Christy had always dreamed of having an open-concept cooking area, and wanted to transform their galley kitchen into a warm and modern space.
“Home is personal. It’s where we spend most of our time, so it must be comfortable, inviting and a place where we’d want to spend our free time,” she says. The couple tapped local contractor Eric Cantu and designer Virginia Krejci for help, and now enjoy a contemporary, airy layout.
Houzz at a Glance
Who lives here: Patrick and Christy Kercheville and their sons, Joel (age 13) and Jason (11)
Size: 3,000 square feet (279 square meters); 3 bedrooms, 3½ baths
Location: Lake Highlands neighborhood of Dallas
Year built: 1979
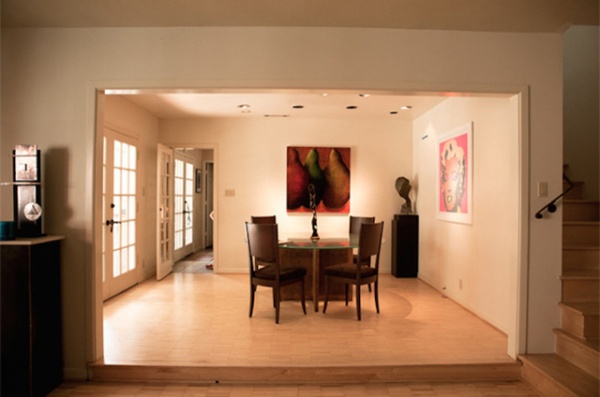
The couple had a very strong design vision prior to beginning work, but Cantu and Krejci also brought their own visions to the renovation. “We were very budget conscious but also intimately involved in the day-to-day decisions of the project,” Patrick says. “Eric and Virginia allowed us to help control costs by taking on some parts of the project ourselves.”
A galley-style kitchen was tucked behind the back wall, so it was separate from the entertaining area.
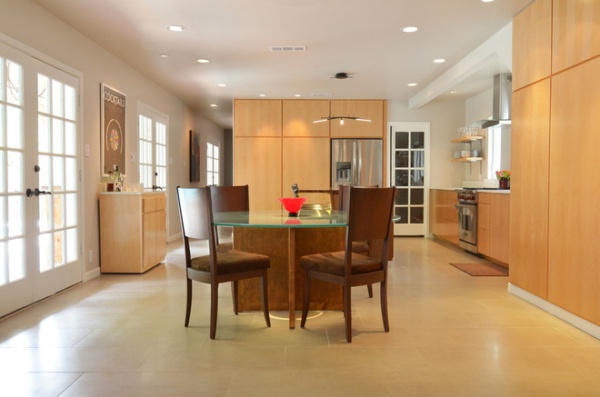
AFTER: A new kitchen was built in the rear of the dining room; it blends in seamlessly. Now the family enjoys a fusion of clean, contemporary lines, organic materials and a flood of natural light from the courtyard.
Patrick says they reused existing items to try to keep costs down. “For example, keeping our 1996 Wolf range, which we purchased from a home demolition years earlier, was a budget-friendly way to allow us to get must-have items that would have blown the budget otherwise,” he says.
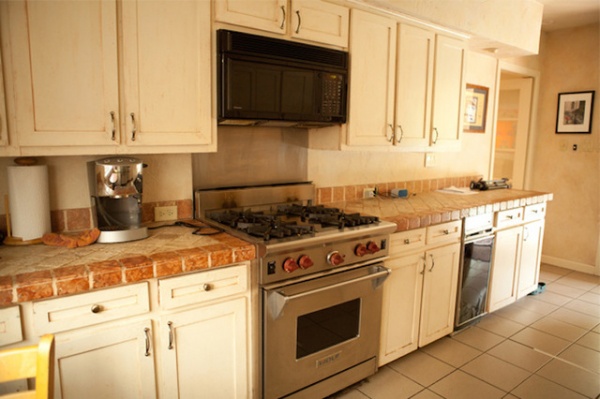
Traditional-style tiles, countertops and cabinets marked the old galley-style kitchen.
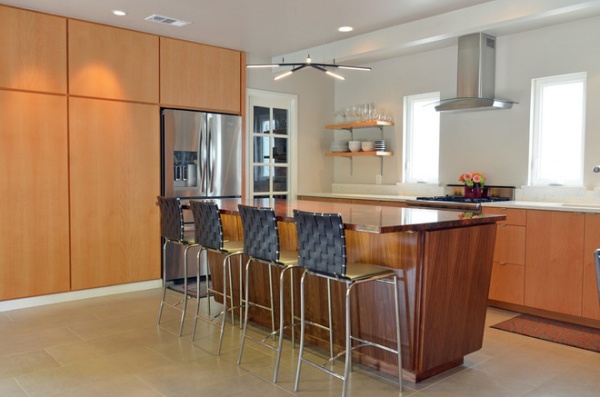
AFTER: The original galley kitchen was behind the wall where the refrigerator is now. The kitchen was expanded into the dining space to create an open-concept eat-in kitchen.
Frosted rear-crank windows above the stove and sink have organic shapes etched into the glass, for a subtle and unique design element. The couple hired local glass artist Polly Gessell to create a budding tree branch design on the windows; it minimizes views of the neighbor’s fence and creates beautiful shadows that creep across the floor as the day progresses.
The island countertop is Red Dragon granite; the other countertops are quartz; and the new custom cabinets are beech.
Bar stools: Barstools Plus; light over island: Starflex LED Pendant
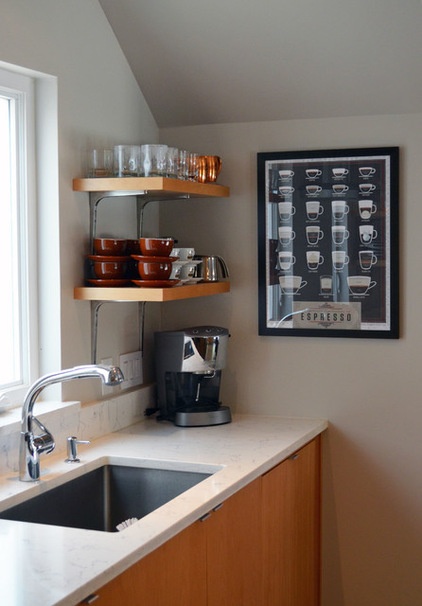
Cantu maximized understairs space for additional storage and also created a corner coffee station. “Our goal was no wasted spaces, yet no feeling of cramped quarters,” says Patrick.
Poster: “Exceptional Expressions of Espresso,” Pop Chart Lab
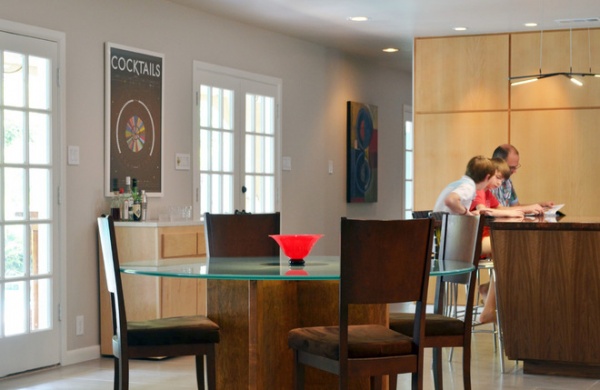
Patrick and his sons gather around the new kitchen island. Three French doors open from the kitchen and dining area to a Mediterranean-style courtyard and pool. The remodel has improved the way the indoor areas interact with the outside.
Poster: “Constitutions of Classic Cocktails,” Pop Chart Lab
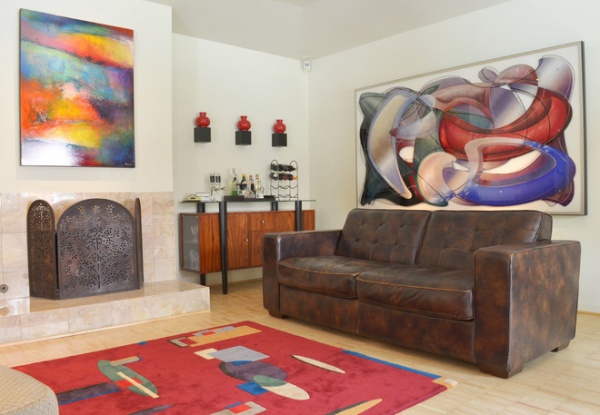
While the couple leans toward contemporary style, the look and feel of the home is more eclectic, reflecting a wide range of influences.
“We have a blend of inherited 19th-century furniture and art. However, the majority of what we currently own represents carefully selected pieces of art and furniture, spanning our 20 years together,” says Patrick. “We both have to agree on the art piece and, in turn, we have not regretted a single acquisition.”
Rug: Studio DellaRobbia Collection; art above sofa: Alan Aldridge; art above hearth: Javier López Barbosa
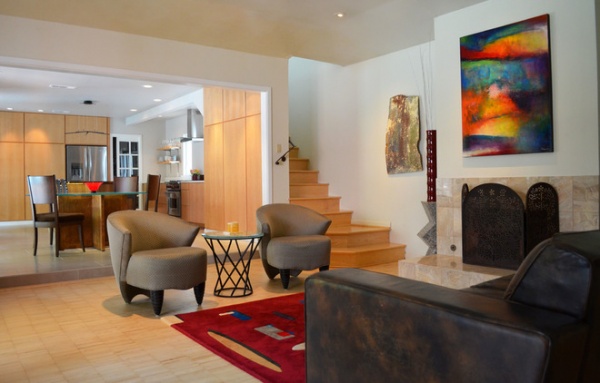
The living room is now in full view of the kitchen and opens to a stairway, which leads to the master suite. This upstairs space was an addition to the original house by the previous owner.
“We’ve been in our house for 10 years,” Christy says, “and while the evolution of a home is a process, we really feel the culmination of things we’ve done over the years with our kitchen, powder bath [and] living area remodel.”
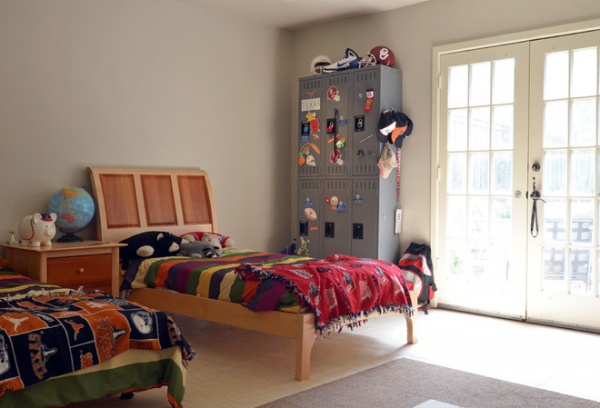
The boys share a bedroom that enjoys views of the courtyard. French doors open to the pool area. The beds are maple with cherry inlays, from Copeland Furniture in Vermont.
Modular carpet tiles from Flor are the perfect solution for busy and sometimes messy kids. Each square is removable and replaceable, should stains occur.
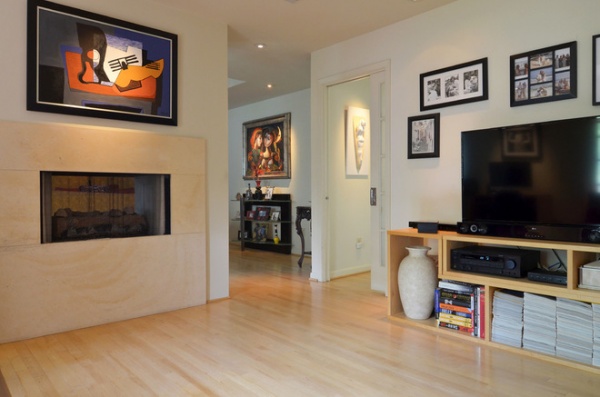
The master bedroom lies at the top of the staircase. A comfortable sitting area is separated from the master suite by a two-sided fireplace. Patrick painted the Picasso-inspired artwork above the hearth.
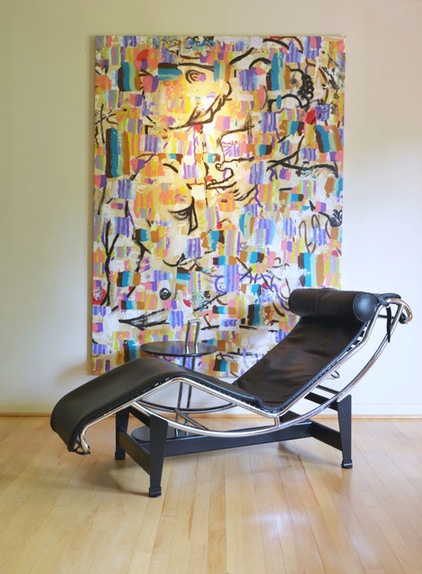
The sitting room features a floor-to-ceiling artwork created by Texas artist Patrick Shackelford.
“Christy and I always decide on things together,” says Patrick. “It makes the process easier for both of us and, in turn, guarantees no surprises and especially no regrets. We hope that this collaboration rubs off on our two boys, as we’d want them to enjoy and appreciate the things we eventually pass on to them.”
Art: Patrick Shackelford; LC4 Chaise Longue: Le Corbusier
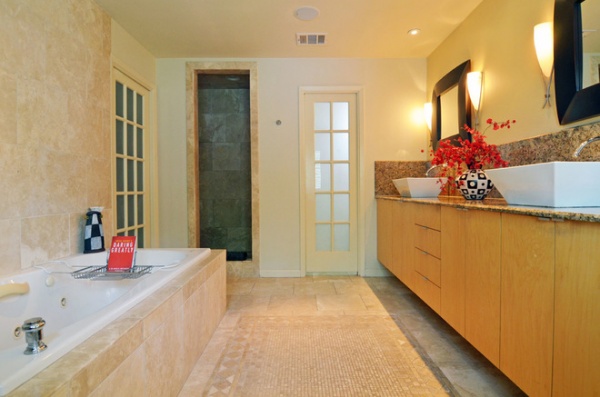
The master bathroom enjoys a deep soaking tub and double sinks. A walk-in shower at the far end of the bathroom is flanked by his-and-her closets.
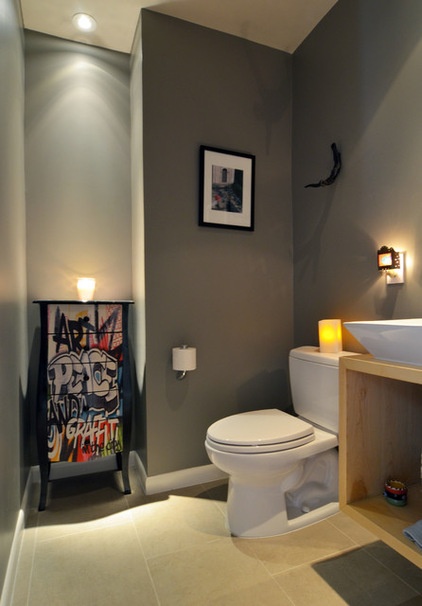
Downstairs a half bath lies just off the kitchen. The homeowners reduced a previous full bath to this, claiming the tub space for the current refrigerator.
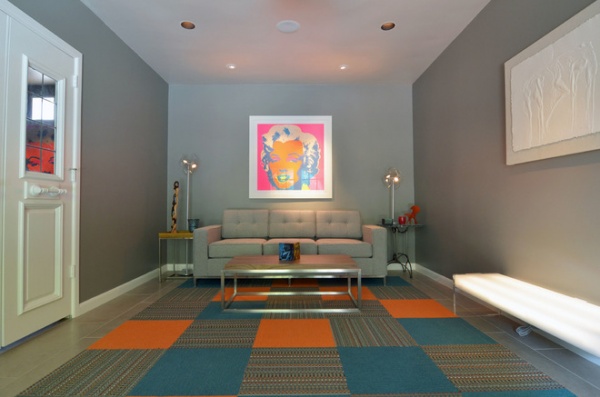
The half bath falls between the kitchen and a quiet family room. The family has dubbed this room “The Groove Lounge,” as it’s a great spot for visiting, reading and enjoying views of the courtyard and pool.
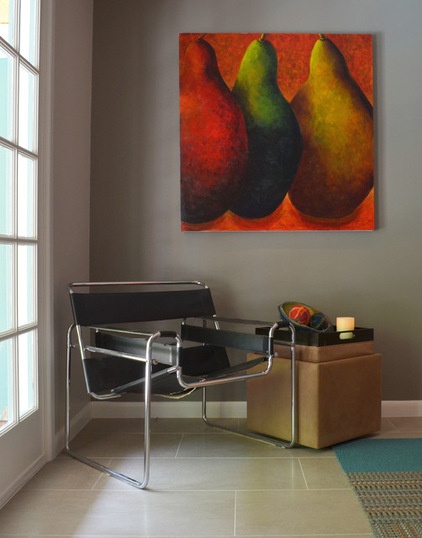
The Kerchevilles have made several excursions to Santa Fe, New Mexico, in search of original artwork. “We are always very budget conscious,” Patrick says. “But when we do splurge, it’s always on art or furniture.”
Art: Donna Finch Adams; chair: Wassily, Knoll
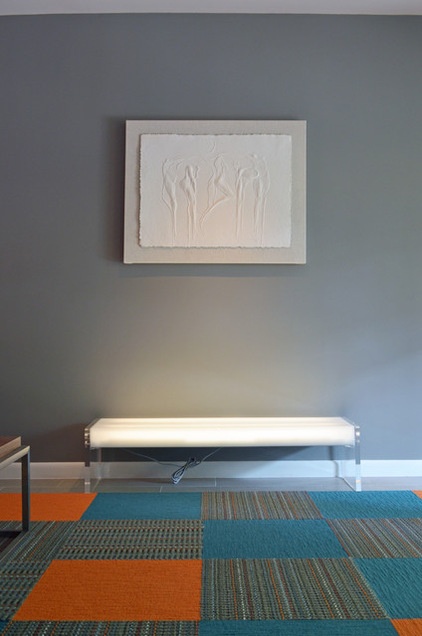
The most recent furniture acquisition is this Pablo Light Bench. The illuminated bench is paired with a piece of art on linen paper created by Gary Mauro. The same modular carpet tiles as those used in the boys’ bedroom are utilized in this space.
Bench light: Lights Fantastic; carpet tiles: Flor
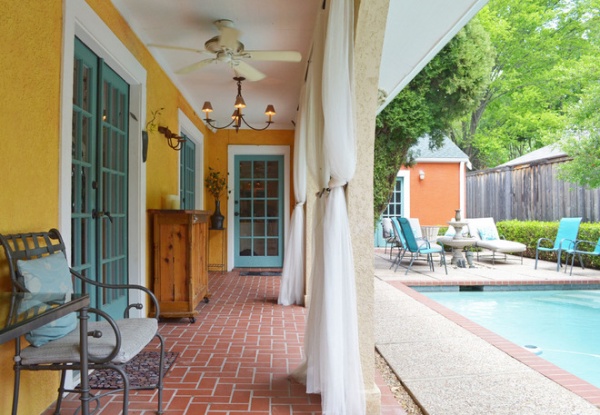
A yellow stucco exterior, wrought iron furniture and a wraparound courtyard give this home a distinct Mediterranean vibe. Patrick says his favorite thing to do at home is to have a drink by the pool while reading a magazine. Christy agrees. “When the doors are open to the pool, it is so relaxing.”
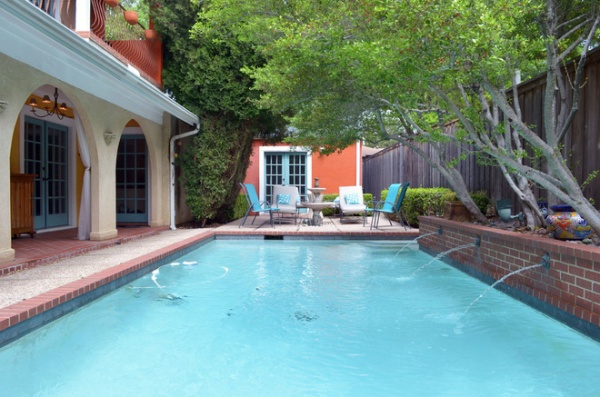
Trees help shade the pool, which enjoys privacy from the neighbors but is easily accessible from anywhere in the house. “The porch and pool area is integral to how we live day to day,” Patrick says.
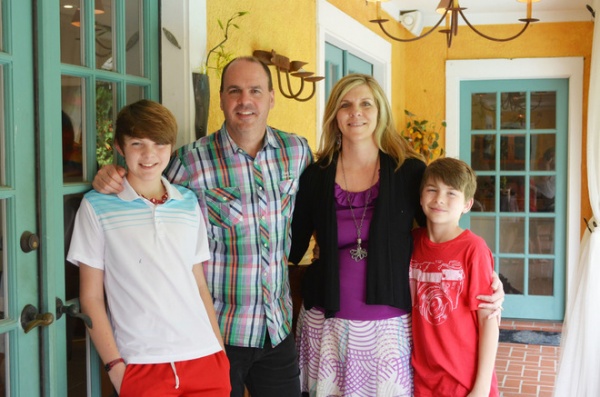
The family loves living in Dallas’ Lake Highlands neighborhood and the secluded feel of their courtyard. “Because we prefer an urban lifestyle and access to things that urban living brings, we do very much appreciate our neighborhood,” says Christy, pictured here with (from left) Joel, Patrick and Jason.
“It’s close to everything,” she adds. “The area is also served by a strong public school system, which has been a huge plus for us.”
My Houzz is a series in which we visit and photograph creative, personality-filled homes and the people who inhabit them. Share your home with us and see more projects.
Browse more homes by style:
Small Homes | Colorful Homes | Eclectic Homes | Modern Homes | Contemporary Homes | Midcentury Homes | Ranch Homes | Traditional Homes | Barn Homes | Townhouses | Apartments | Lofts | Vacation Homes
More: My Houzz: A Family Home Embraces Treetops and Togetherness












