Houzz Tour: A New Chapter for a Storied Chicago Building
Melissa Benham, an interior designer and a principal at Studio Gild, moved around the world for many years. The Michigan native made stops in London, Washington, D.C., and New York City; but when she moved to Chicago, it was with the intention of settling down.
Perhaps it’s appropriate that she chose an East Lakeview building that had a long-established history in which to make a more permanent home for herself. “This building was built in 1898, and it has a lot of stories,” Benham says. Louis Sullivan, an architect known as the father of the skyscraper and a noted mentor to Frank Lloyd Wright, lived across the street, and Al Capone, one of Chicago’s most notorious Prohibition-era gangsters, used this building as a speakeasy, she says. “When it was built, it was a getaway for families who wanted to escape the dirt and stench of turn-of-the-century downtown Chicago, and later, during World War I, it served as a hospital.”
The building’s more recent history was not so poetic. A 1980s renovation had stripped it of much of its character. Benham’s top-floor unit had been occupied by the same man for the previous 20 years, and he did little to alter the newer hollow-core doors, shag carpet and mirrored sliding closet doors. Here’s how Benham brought some charm back to the apartment and made it her own.
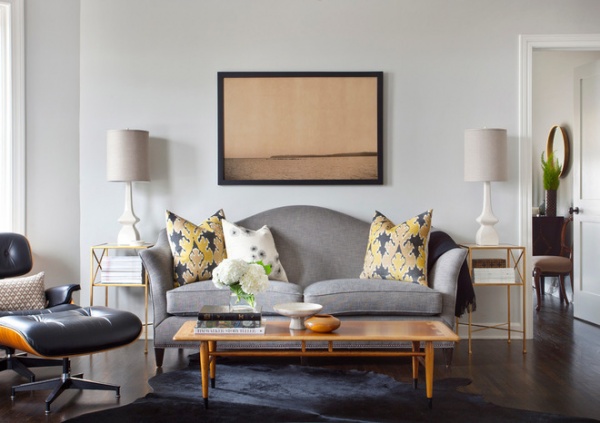
Photography by Mike Schwartz
Houzz at a Glance
Who lives here: Interior designer Melissa Benham
Location: Chicago
Size: 1,000 square feet (93 square meters), 2 bedrooms, 1 bathroom
When Benham returned to the Midwest, she was at last able to unpack her possessions. Her parents had given her some pieces; she had other treasures from an antique-collecting aunt; and Benham herself had amassed a few collections during her journeys. “Almost everything I have has some kind of meaning to me,” she says.
The curvy sofa in her living room started life in the 1990s in her parents’ living room, but there it was covered with ivory damask and sporting a floor-grazing pleated skirt. “I reupholstered it, gave it a nailhead trim and ebonized legs,” she says. “But the classic lines are still visible.”
An online search introduced her to the work of photographer Alicia Bock, an artist who has recorded several compelling regional images. Benham ordered a large sepia print of Lake Michigan and had it encased in a black frame. “Black is my go-to color,” says the designer. “You see touches of it in this room, in the frame, in the throw on the sofa and in the hide floor rug.”
Art: Alicia Bock; paint: Moonshine, Benjamin Moore; lamps: Robert Abbey, with custom lampshades
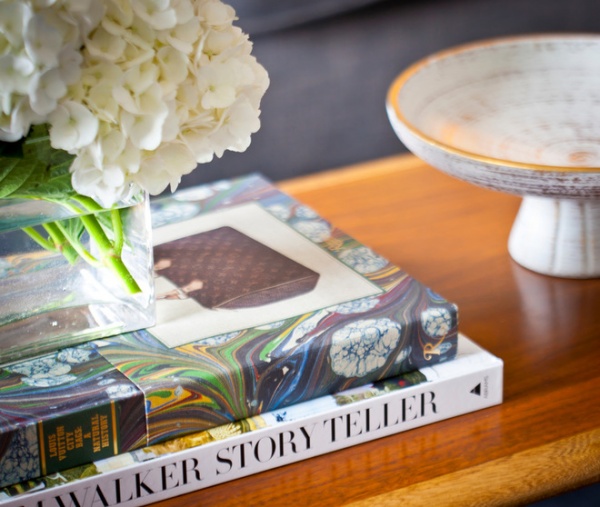
The midcentury coffee table was a score from a flea market in Wisconsin. It’s home to ever-rotating books. “I collect books, and the coffee table is usually where the latest acquisitions live,” Benham says.
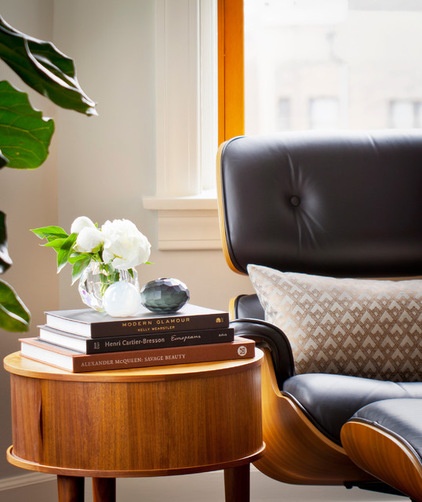
Another place where books can always be found is the occasional table stationed by the black leather Eames lounge chair. “I chose this table because it is walnut and it speaks to the coffee table and the chair,” Benham says.
Chair: Eames Lounge Chair; table: Design Within Reach
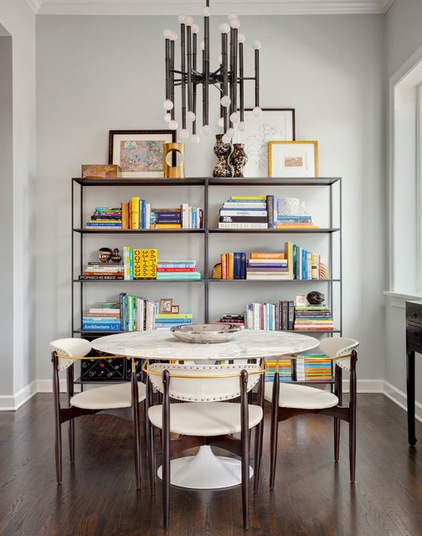
At the other end of the room is a dining alcove. Because space was tight, she chose Eero Saarinen’s classic round midcentury table and surrounded it with vintage Kofod-Larsen chairs from the same period.
Thin metal shelves hold more books mixed with other accessories. “I love the feeling of dining surrounded by books,” says Benham. “There’s something very cozy about it.”
Shelves: Room & Board
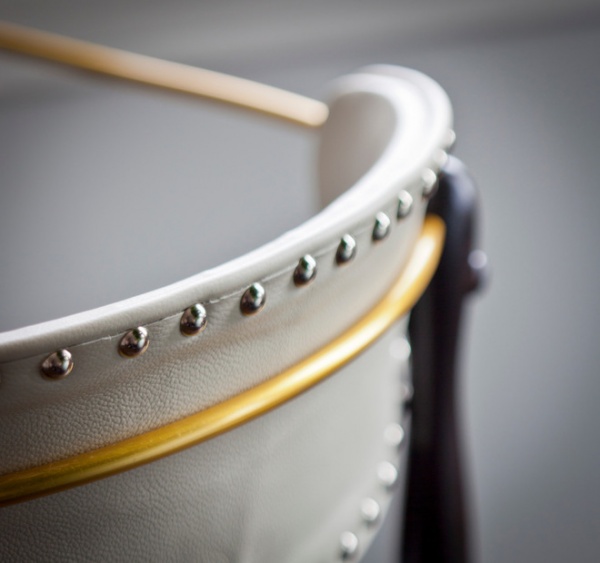
A detail shot of the dining chairs illustrates one of Benham’s design philosophies. “I like pieces that have a little personality,” she says.
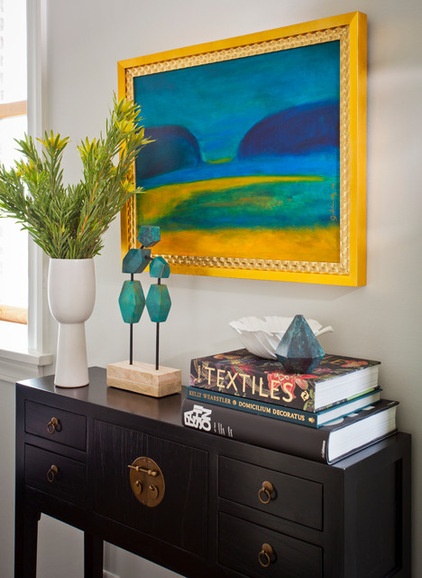
The console on the wall adjacent to the dining alcove holds servingware and items used for entertaining.
Console: Gump’s; sculpture: West Elm; painting: John Shultz
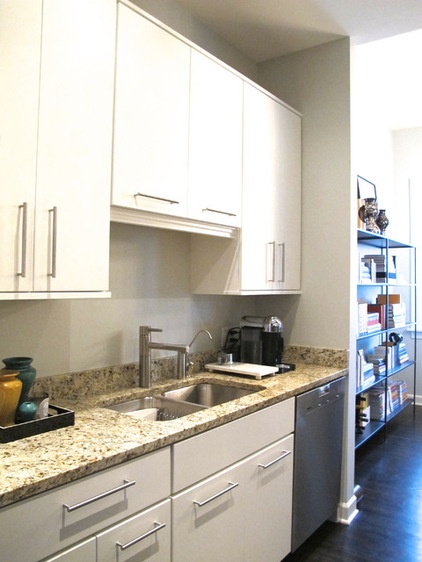
The kitchen opens off the dining room. Like the rest of the home, it was stuck in the 1980s when Benham took up residence there. “The cabinet boxes were still good, so I just had them refaced,” she says. “I also left the granite but replaced the fixtures and appliances.”
How to Reface Your Old Kitchen Cabinets
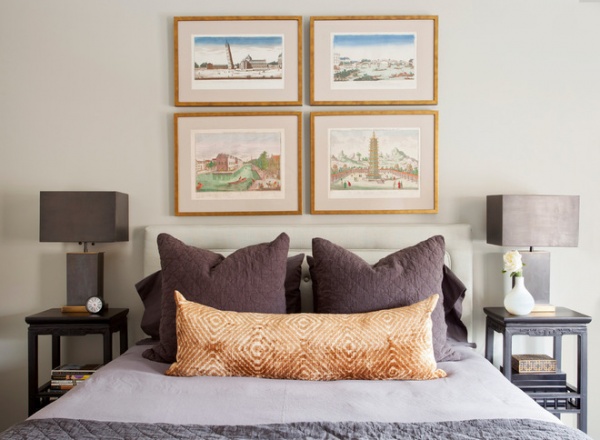
Four antique prints depicting scenes in China set the tone for the master bedroom.
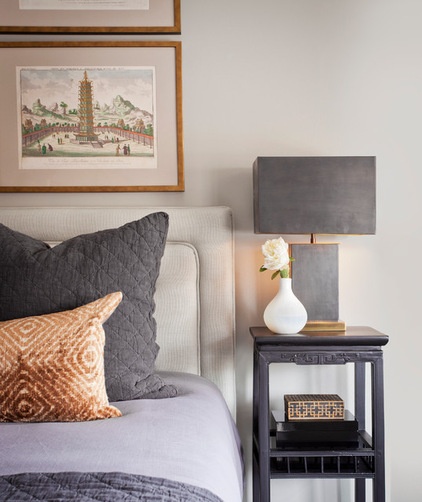
Two antique Chinese tea tables pick up the aesthetic. “My bed is high, and I needed a tall table to keep everything at hand,” Benham says. “These tables work perfectly. I had them painted black to fit in the color scheme.”
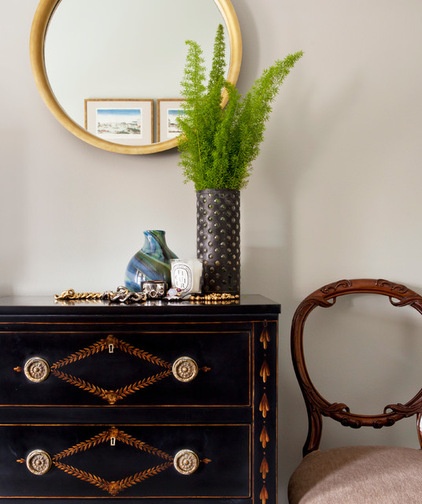
A matching pair of small dressers (which she once used as nightstands) are now pushed together to read as one chest of drawers. “The chair was my great-grandmother’s,” Benham says. “I reupholstered the seat with a neutral fabric.”
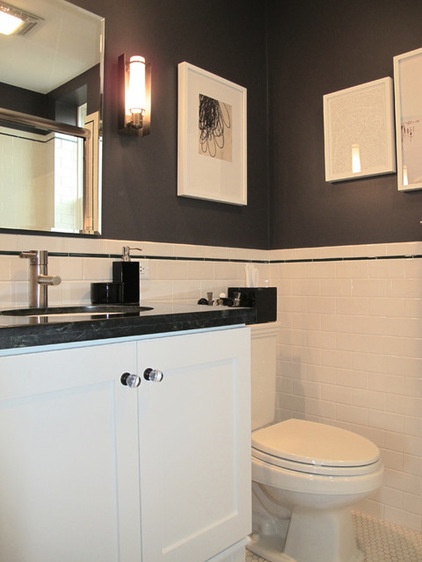
The bathroom already had the white and black tile; Benham painted the vanity white and the walls black to make the color combination uniform. “I love high contrast,” she says. “Black and white is a timeless combination.”
Wall paint: Iron Mountain, Benjamin Moore
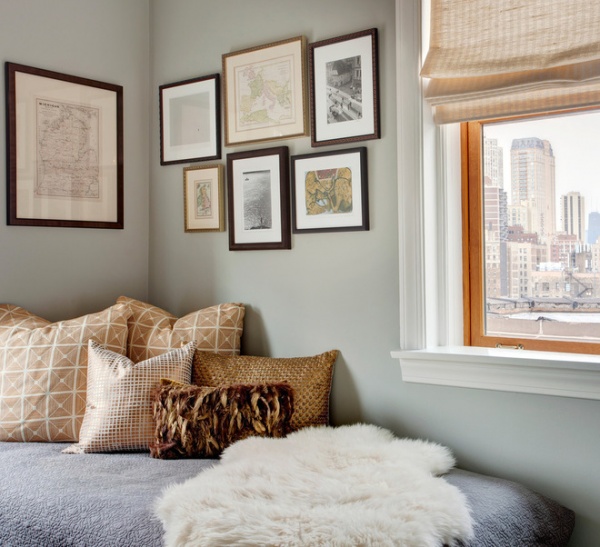
The second bedroom does double duty as a office. Benham made the twin bed feel more like a daybed by putting the pillows at an angle. “This room is also my home office,” she says. “If I have guests during the day, they perch here. The bed really works more like a sofa.”
Vintage maps and photos document the places Benham has lived.
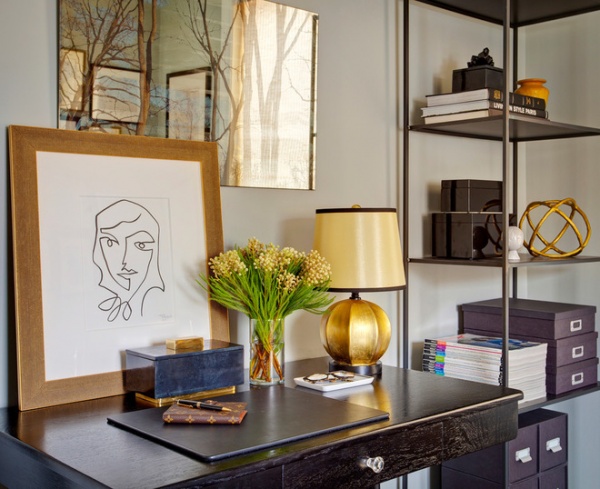
Benham’s mother gave her the desk. “She used it in college,” she says. “I had it stained black and added a crystal drawer pull.”
Above the desk a drawing by Marilu Nordenflycht and a mirror by Jason Miller Studio give the space another dimension. “I love the mirror,” says Benham. “The designer has added images so when you look into it, it seems as if you are in another environment.”
Art: Marilu Nordenflycht; mirror: Jason Miller Studio
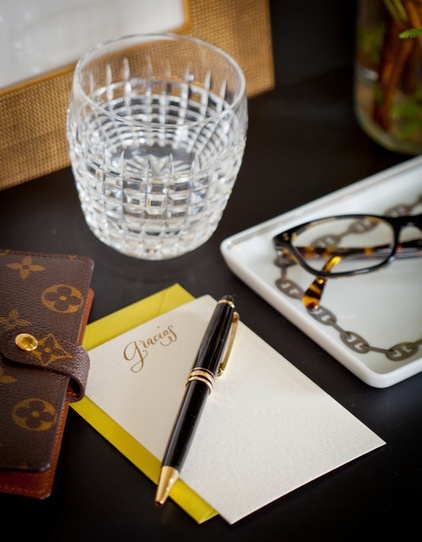
The home’s eclectic furnishings have one common thread: Benham likes them all. “I’m a strong believer in selecting things you love, and they will go together because they reflect you,” she says. It’s something she’ll keep in mind as she writes her personal chapter in the building’s history.
Browse more homes by style:
Small Homes | Colorful Homes | Eclectic Homes | Modern Homes | Contemporary Homes | Midcentury Homes | Ranch Homes | Traditional Homes | Barn Homes | Townhouses | Apartments | Lofts | Vacation Homes












