Room of the Day: A Former Garage Hits a High Note
http://decor-ideas.org 06/30/2014 21:23 Decor Ideas
“This homeowner is a guy who really knows how to live,” says general contractor Chris Myers of Pinneo Construction. A rare find in the tony and densely populated Princeton, New Jersey, area, his client’s comfortable, rustic home sits on 17 peaceful acres surrounded by woods. While the owners didn’t require scads of living space, they were ready to make something more useful out of their two-bay garage, which had devolved into a magnet for odds-and-ends storage. Working on a tight deadline in light of the homeowners’ daughter’s wedding, the team also created a real entry with a welcoming presence on this side of the house and transformed the former driveway into an outdoor room.
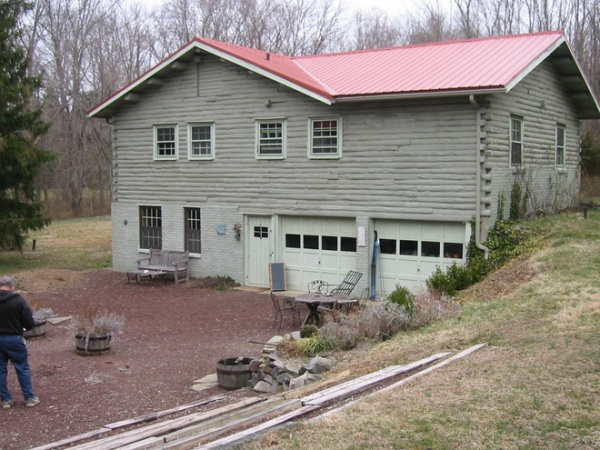
The renovations transformed both the interior and exterior of the home, a 1960s kit-house long cabin. We’ll start outside and work our way from the driveway into the new room.
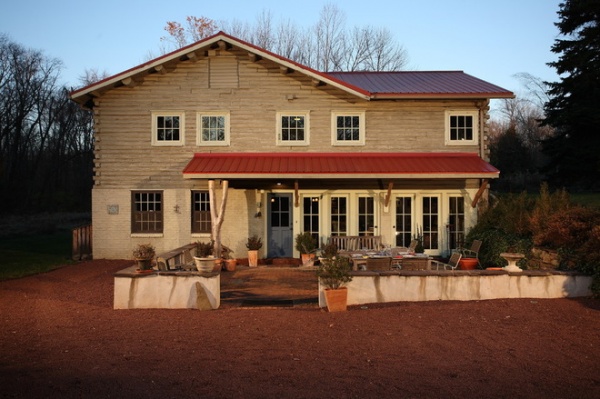
AFTER: The French doors on the right replaced the garage doors and lead into the new room.
Now this side of the house has a welcoming entry sequence that begins at a low seating wall and ends at the new blue door. A new shed roof matches the existing metal roof and creates a porch; it is supported by tree-branch posts that fit right in with the home’s original log cabin construction.
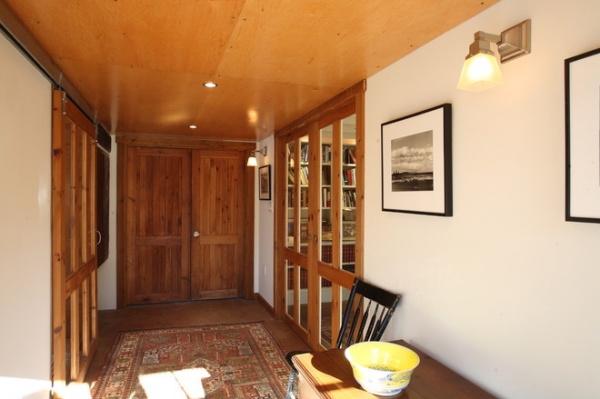
Walking through the new blue door leads to this hallway, which was also part of the remodel. Warm wood on the trimwork and ceiling create a welcoming feeling. Another existing room and stairway to the main level are to the left; the new music room is through the glass doors on the right. The doors at the end of the hallway conceal a closet.
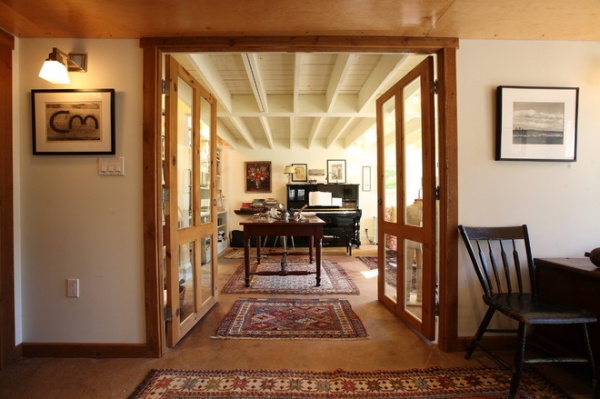
The custom glass doors create a wide entry to the new music room and share the natural light with the hallway. Scattered antique rugs also ease the transition from the hallway into the room.
Custom doors: Hamilton Builders
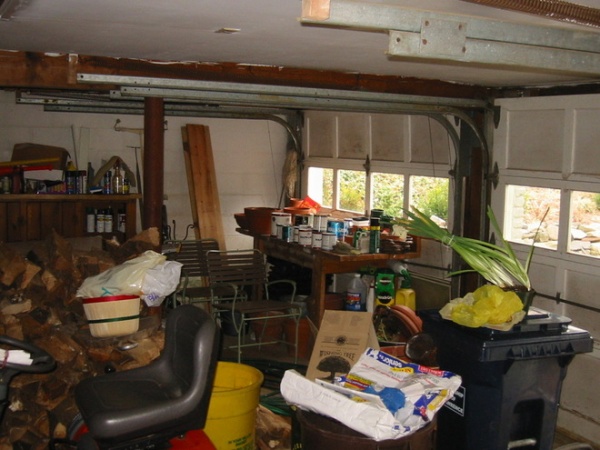
Before the remodel the garage filled with a hodgepodge of items in storage.
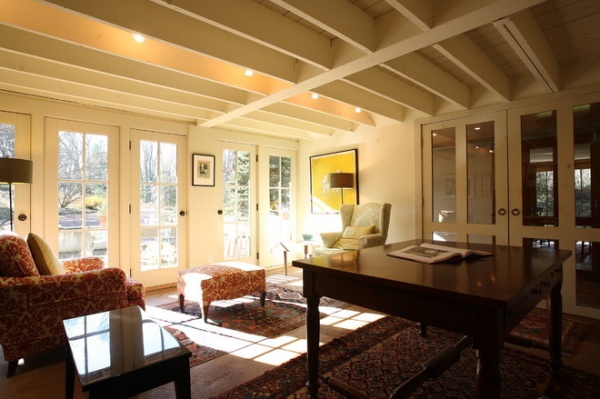
AFTER: The builders framed in a wall of French doors where the garage doors once stood. The space now serves as a music room, an office, a library and a sitting room. “It’s just so peaceful here,” Myers says. One of the homeowners is in publishing, and there are plenty of welcoming spots for reading and editing.
The ceiling was left open (as opposed to drywall’s being dropped in), for a rustic touch that fits in with the house and keeps a more open feeling.
French doors: Marvin
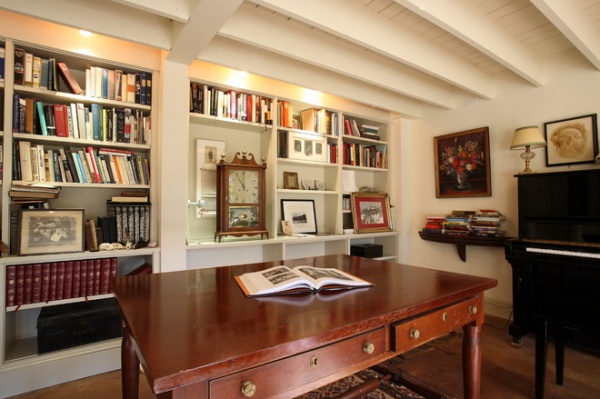
The homeowners’ treasured antiques, books, artwork and other items are right at home in the warm and sunny space.
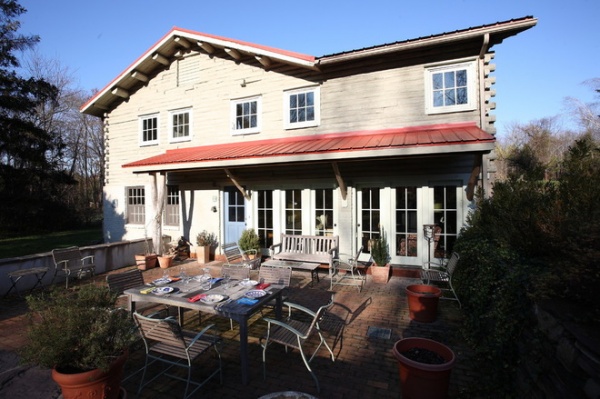
Just beyond the music room’s French doors is a large new patio that extends the space outdoors. The patio is enclosed by a seating wall topped with bluestone slabs and has room for dining and other seating areas.
“This couple lives the way they want to live; nothing is over the top. … They simply wanted to make the most out of what was unusable space,” Myers says.
Team:
Architect: Ron BerlinBuilder: Pinneo Construction
Related Articles Recommended












