My Houzz: A 1904 Georgian Colonial Gets a Personal Stamp
In 2000 Michelle Pettigrew and Jerry Kaplan bought one of the oldest properties in Hillsborough, California: a Georgian colonial–style house built in 1904. Pettigrew had loved the home from afar, and when it came on the market, the couple knew they could turn it into a singular family home for themselves and their four daughters.
The previous owners had lived in the house for 35 years with their seven children, and extensive renovations were required to bring the home up to modern standards. With recommendations from neighbors and friends, Pettigrew and Kaplan enlisted the help of architect John Stewart of Stewart Associates in San Carlos. The collaborators preserved the exterior and primary interior spaces, opened up the layout, upgraded the utilities (including installing new electrical and fire sprinklers), undertook an extensive garden remodel and installed a home automation system custom designed by Kaplan, a Silicon Valley scientist and entrepreneur.
While Pettigrew originally had plans to hire an interior designer, she ultimately decided to take on the task herself. “I want our home to look like our family, not someone else’s,” she says. “We are fun and have our own whimsical style.”
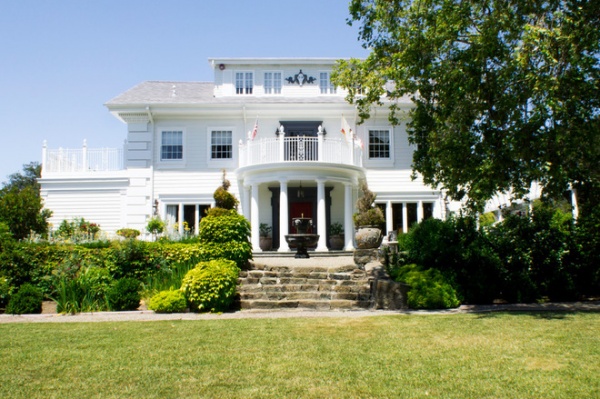
Houzz at a Glance
Who lives here: Michelle Pettigrew, Jerry Kaplan; their daughters, ages 21, 20, 19 and 15; plus 2 dogs, Cookie and Bailey, and 5 chickens
Location: Hillsborough, California
Size: Main house: 10,000 square feet (929 square meters), 7 bedrooms, 7½ bathrooms; guesthouse: 2,500 square feet (232 square meters), 2 bedrooms, 1½ bathrooms; lot size: 1 acre
Year built: 1904
Built by architect George H. Howard as a country retreat, this three-story home has changed hands four times and undergone several remodels since it was built. Howard was considered the founding father of the city of Hillsborough, and is best known for the design of the Burlingame Railroad Station (California Registered Historical Landmark No. 846) and Kohl Mansion.
Pettigrew and Kaplan celebrated the home’s 100th anniversary in 2004. To commemorate the occasion, the homeowners invited past residents back into the home, where everyone shared stories of the house and relived old memories.
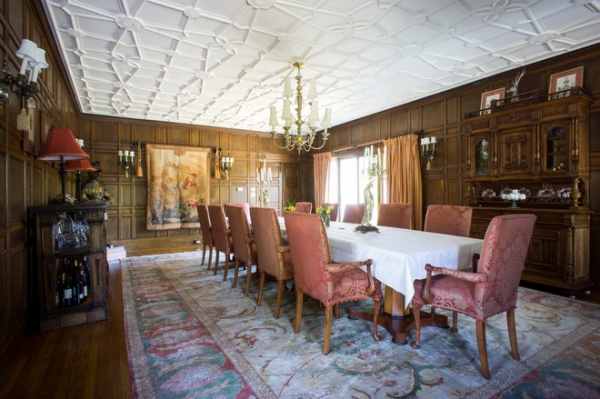
In the 1930s the second owners took on a major remodel, including adding a formal dining room. The room features intricate oak paneling and an ornate Jacobean ceiling that was removed from a castle in Spain and reinstalled in the Hillsborough house. Pettigrew hired someone to repair the cracked and yellowed ceiling and oil the wood paneling.
The 14-foot-long table is actually made up of four 42-inch-square tables from Pascual’s Furniture in San Francisco. “The idea was to have one huge table, or to have a lot of different configurations with different functionalities, since we wanted to do a lot of things with the space,” says Pettigrew, who hosts 24 guests at Thanksgiving.
The traditional-style buffet and hutch were selected to complement the original wood paneling. “We wanted the pieces to disappear to highlight the original features of the room,” she says.
Buffet: San Francisco Antique and Design Mall; hutch: Collective Antiques (now closed); curtains: Smith+Noble
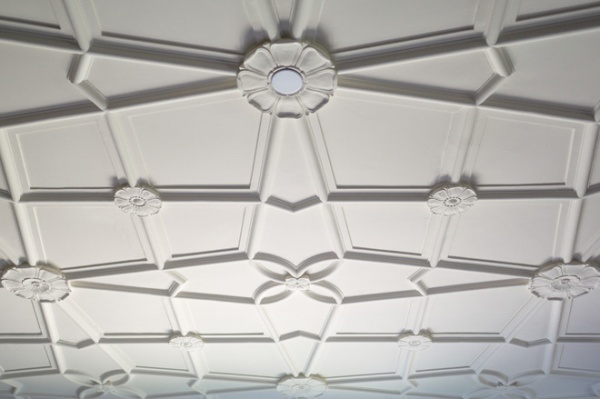
Of special note in the Jacobean ceiling are the disguised fire sprinklers that were carefully added to meet modern building code.
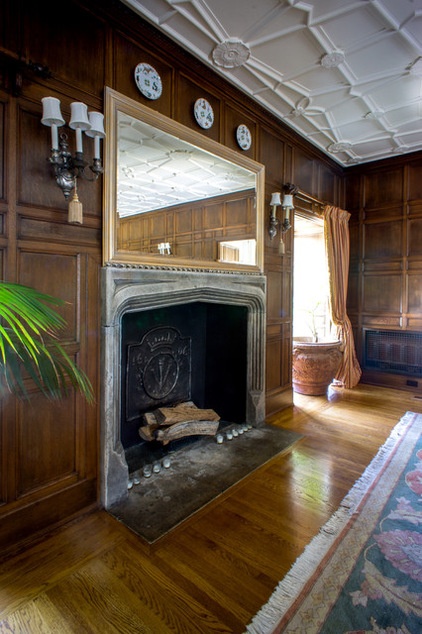
An iron fireplace dating back to 1606 from the same castle in Spain is also in the formal dining room.
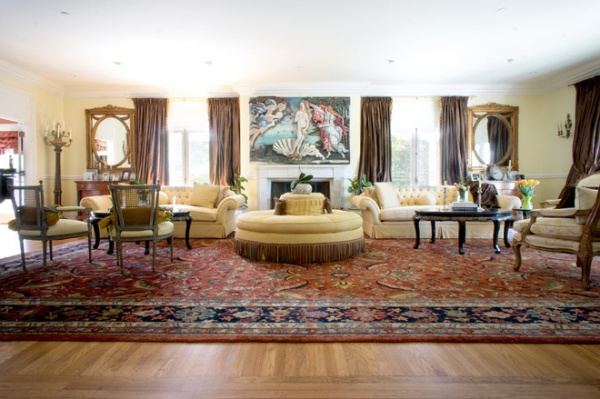
Influenced by Kaplan’s mother, sculptor Muriel Kaplan, the homeowners have assembled an art collection they say is “whimsical and different,” and that isn’t shy about playing off the home’s historical roots. “We have a lot of different styles and pieces; each has a sense of humor, yet we wanted the home to feel really comfortable,” Pettigrew says. “We like things to look lived in and enjoyed.”
Between birthdays, neighborhood parties and themed events like a casino night, the family has hosted as many as 300 people in their home. The living room seating arrangement encourages conversation and interaction, thanks to pieces like the round sofa in the middle, which Pettigrew acquired from Bonhams (one of her favorite go-to places for furnishings, along with eBay).
The Larry Rivers artwork over the fireplace was a gift from Kaplan to Pettigrew. “It references a historical piece but has a sense of humor to it,” she says admiringly. “There’s a man’s face in the corner, and it’s the artist that is blowing wind to Venus. It’s sort of whimsical, which I loved about it.”
Artwork: “Birth of Venus at Botticelli,” Larry Rivers
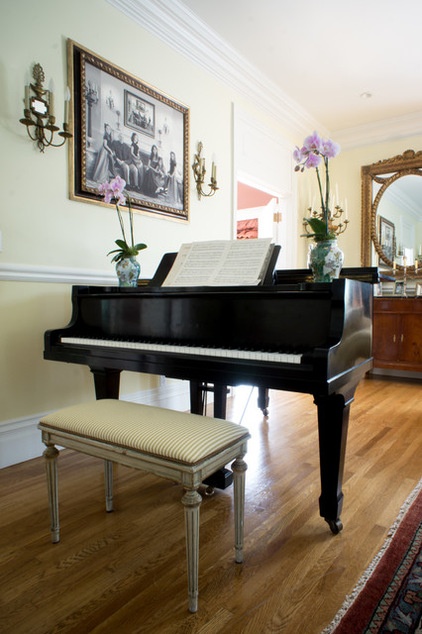
A grand piano sits at one side of the formal living room, and a family portrait by photographer Kersti Malvre hangs above it.
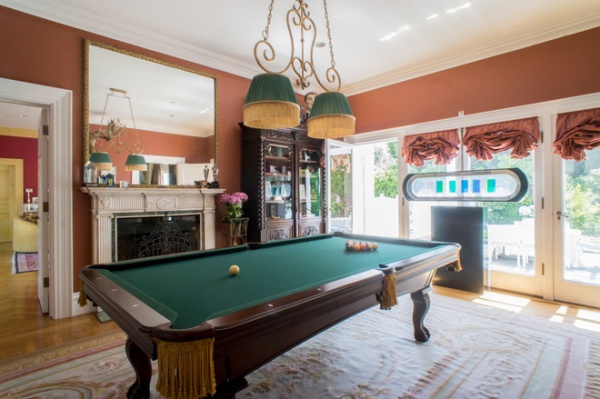
With family fun in mind, the homeowners converted the original library into a billiards room. A kinetic sculpture by American artist Fletcher Benton stands against the window wall.
When the family bought the house, Pettigrew researched classic Georgian interiors. “In the original homes, every room was always painted in saturated colors,” says the homeowner, who decided to paint this room an orange-brick color. The new hue complements the green tabletop, helping to anchor it the space.
Window treatments: Smith+Noble
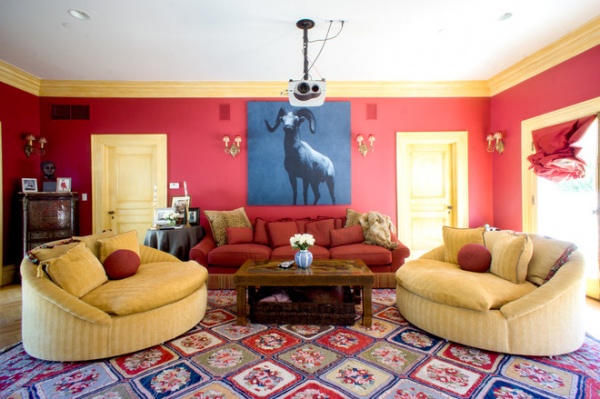
Adjacent to the billiards room is a boldly painted media room with comfortable seating and views to the garden. Pettigrew commissioned the round custom chairs and hired James Hartman to paint the formerly white trim a pickled-yellow hue.
Pettigrew moves art around frequently and recently added this painting of a bighorn sheep by Robert Lowe.
Wall paint: Confederate Red, Benjamin Moore; artwork: untitled, Robert Lowe; corner bust: Muriel Kaplan
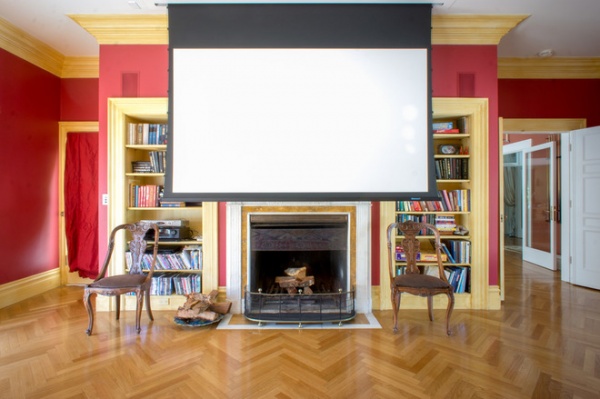
On the opposite side of the media room, a projection screen descends from the ceiling in front of the fireplace and the original bookcases that flank it.
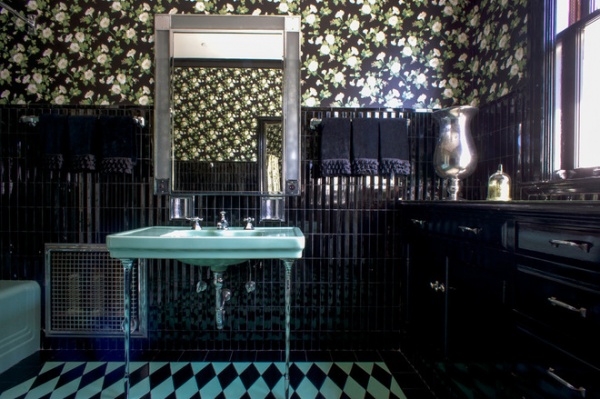
Behind the media room sits a full bathroom completed during the 1930s remodel. The bathroom fixtures, casework and tile are all original and characteristic of the time period. Pettigrew added the floral wallpaper (replacing a red tartan left by the previous owners).
Wallpaper: American Blinds
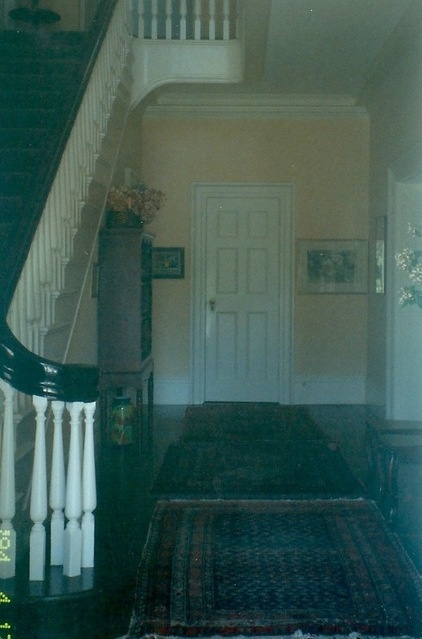
When the couple purchased the home in 2000, the main foyer was dark and the floor plan was compartmentalized.
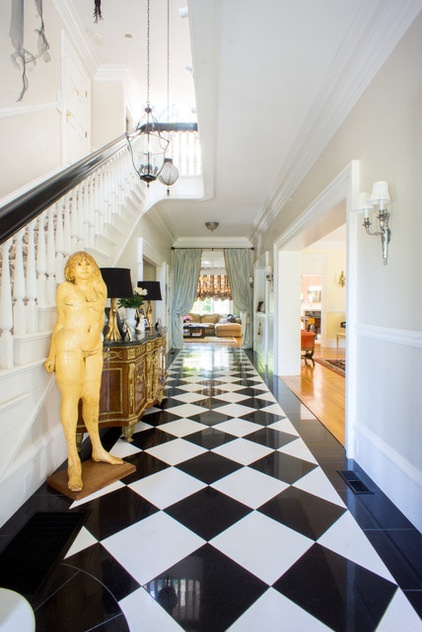
AFTER: The foyer was opened up to create an impressive formal entry flooded with natural light. The elegant checkerboard marble flooring extends the length of the home; it brings visual interest to the foyer and links it to the family room beyond.
The expansive staircase leads to the bedrooms on the second floor and the guest suite and office on the third floor.
Sculpture: “Bikini Girl,” Frank Gallo; buffet: Bonhams
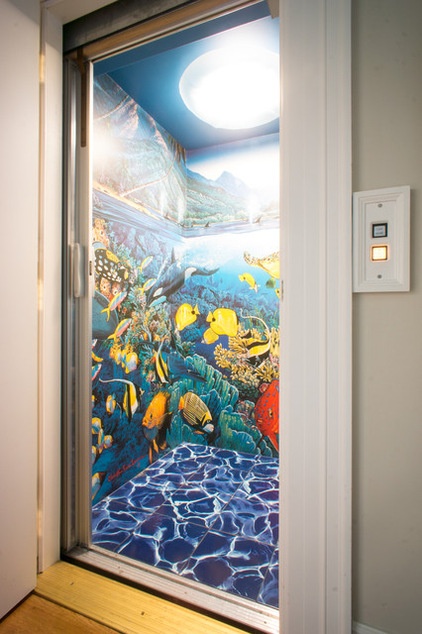
Hidden behind a door near the main hallway is an elevator, added by Pettigrew and Kaplan during their remodel. Since the guest suite is located on the third floor, they wanted to make sure it would be easily accessible to guests of all ages. To add a playful component, they gave the elevator’s interior an underwater theme — much to the delight of their children, who were still young at the time. “It was really fun; our kids loved to use it and ride up and down,” Pettigrew says.
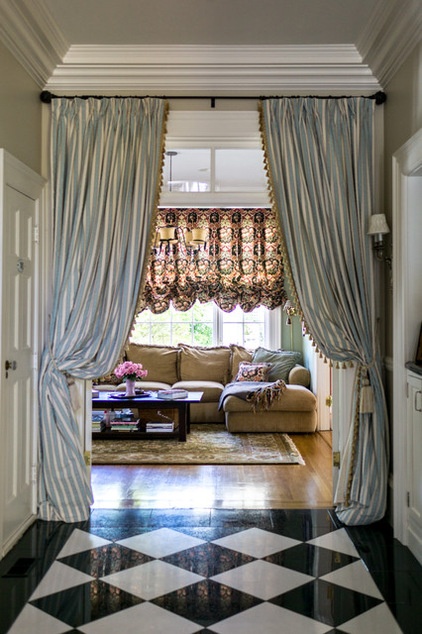
The family room is located at the end of the entry hall, adjacent to the billiards room. “Our family still spends most of our time in the family room, close to the kitchen,” Pettigrew says. With its deep, comfortable sectional and leather armchair, the space is inviting and well loved by the owners and their children.
White portieres originally framed the hallway. Then Pettigrew fell in love with this white and robin’s-egg-blue striped version from Smith+Noble. “It felt happy and bright and went well with the floral window treatment in the family room,” she says.
Floral curtains in family room: Gallery 33
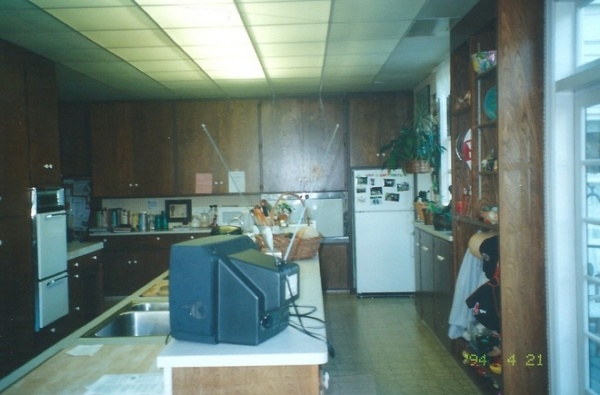
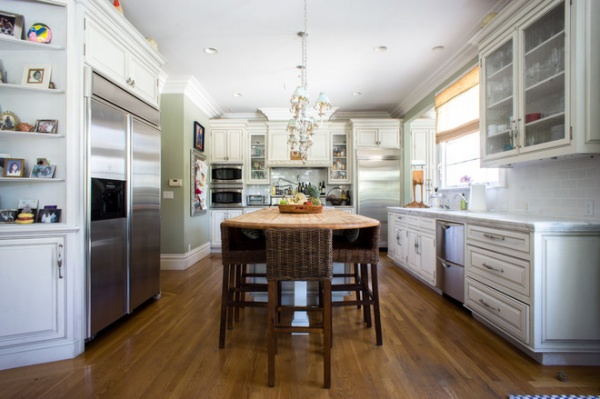
AFTER: The previous kitchen from the 1970s, with its plywood cabinets, dropped ceiling and fluorescent lighting, was completely remodeled. The remodel included improving making the kitchen more accessible from other rooms. The sink now overlooks the garden; a range and other cooking appliances line the far wall.
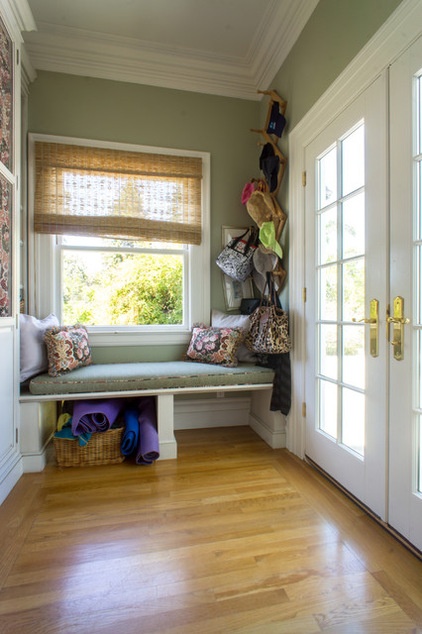
The former butler’s pantry was converted into a mudroom with built-in seating and shelving. When the owners bought the home, the room sported a bright orange floral wallpaper. “It used to be a weird contrast,” Pettigrew says, “since it leads into the formal dining area.”
The family installed French doors for easier access to the pool and patio.
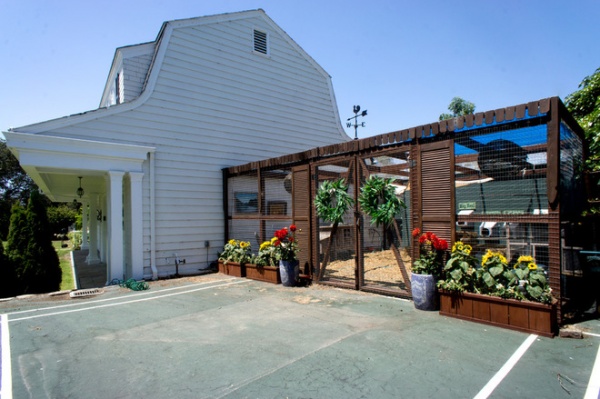
Outside the family added a chicken coop and a swimming pool, and converted what was once a carriage house into a multiuse space.
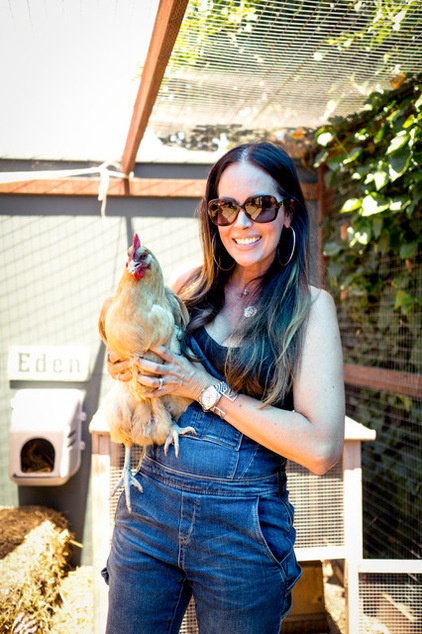
Pettigrew (seen here with one of the latest additions to her family) is slowly taking on new home projects as the family’s needs change.
Original architect: George H. Howard
Renovation team:
Architect: Stewart Associates
Interior designer: Michelle Pettigrew
General contractor: JP Lindstrom
Landscape design: Michael Callan Landscape Design and Michelle Pettigrew
Coming next: A tour of the home’s landscape
My Houzz is a series in which we visit and photograph personality-filled homes and the people who inhabit them. Share your home with us and see more projects.
Browse more homes by style:
Small Homes | Colorful Homes | Eclectic Homes | Modern Homes | Contemporary Homes | Midcentury Homes | Ranch Homes | Traditional Homes | Barn Homes | Townhouses | Apartments | Lofts | Vacation Homes












