My Houzz: A Farmhouse-Style Getaway in the Santa Cruz Mountains
Artist Leslie Morgan and longtime friend John Cooper, the CEO of a psychiatric hospital, spotted a fixer-upper on 18 acres in the Santa Cruz Mountains and knew they’d found their ideal weekend home. The pair was looking for an escape from their primary residences in San Francisco, and this place had it all: room for John’s dogs to roam and gardens for his husband, Bruce Cooper, the manager of a FedEx store. There was an encompassing forest and enough space for Morgan to build an art studio.
The outdated 1980s home was in desperate need of repairs and updates, and the property required some serious design love. The three friends asked contractor Bill Gibson of Kestrel Construction to transform their woodsy getaway. “The gardens started taking shape. We got chickens. The dogs got used to the boundaries of the property,” says Morgan. “The art studio was built, and all three of our dreams started to become a reality.”
Houzz at a Glance
Who lives here: Leslie Morgan, John and Bruce Cooper, and 4 dogs
Location: Bonny Doon, California
Size: 3,000 square feet (279 square meters); 3 bedrooms, 3½ bathrooms, and an art studio
Year built: 1984
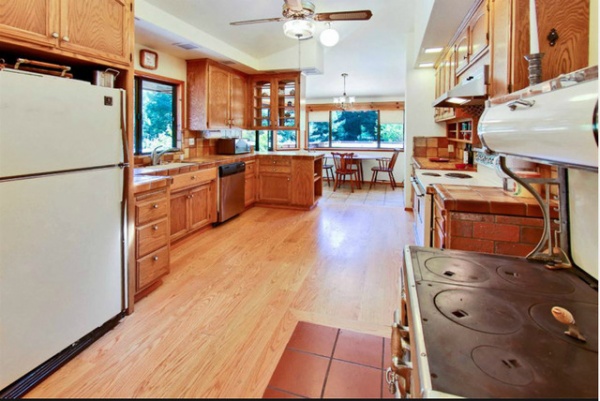
The home was built in 1984, and no updates had been done since then. “Everything was brown: brown tile, brown wood, brown floors and countertops,” says Morgan. “It had good bones — it just needed to be dusted off and updated to this century of modern living.”
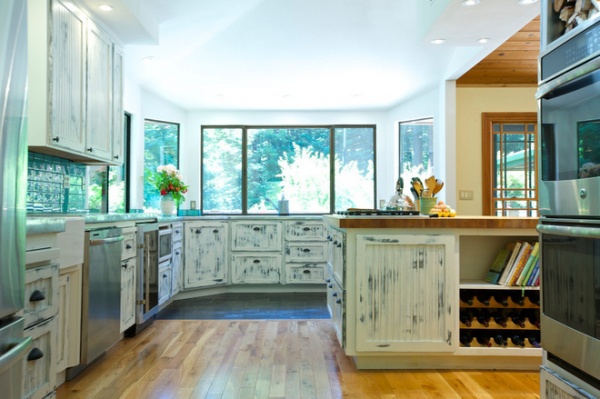
AFTER: Morgan and the Coopers set a budget of $60,000 for the kitchen, living room and dining room renovation, and with some creativity and resourcefulness, came in just under budget at $54,000.
The homeowners saved most of the old oak flooring for a future cabin floor. “We tried to use as much of the old to make the new as we could,” says Morgan.
While splurging on a 2½-inch-thick butcher block island top, a farm sink and a steampunk-style faucet from Plumbed Elegance in Santa Cruz, they tried to save money elsewhere. Morgan distressed all of the cabinets herself, saving thousands of dollars in labor. To create the look, she applied a dark gray paint and covered it with a soft white paint, then sanded through it for an old-farmhouse appearance.
“I prefer a clean, functional kitchen with very little clutter and a whimsical feel,” she says.
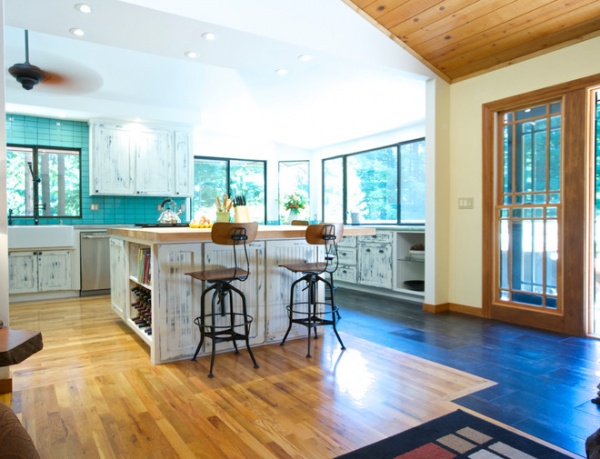
All of the old metal sliding doors were replaced with double-paned French doors. “Then we knocked out the wall between the kitchen and the living room, allowing for a more open, communal space centered on meal making,” Morgan says.
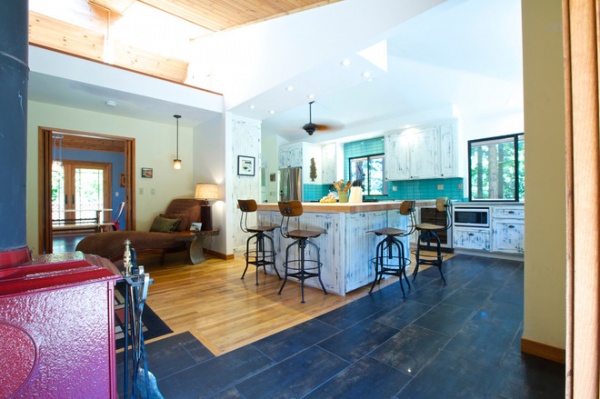
“A lot of physical hard work has gone into bringing this place back to life,” says Morgan. “We are all in better shape than we were before we began.”
The color scheme for the home was a compromise. “The house was primarily earth tones, with some reds that were taken from the old Jøtul wood-burning stoves,” says Morgan. The Coopers were very happy with the browns and reds in the living room, while Morgan pushed to go for a blue and green color palette in the kitchen. “It was a democratic process,” she says.
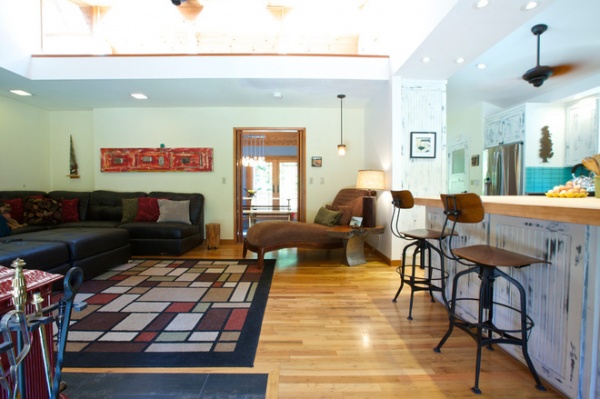
Morgan describes her decorating style as organic, morphing into a warm steampunk industrial farm feel. “I love reclaimed wood, rusted bits and pieces, steampunk fantasy and 1800s industrial decor,” she says.
Bar stools: Amazon
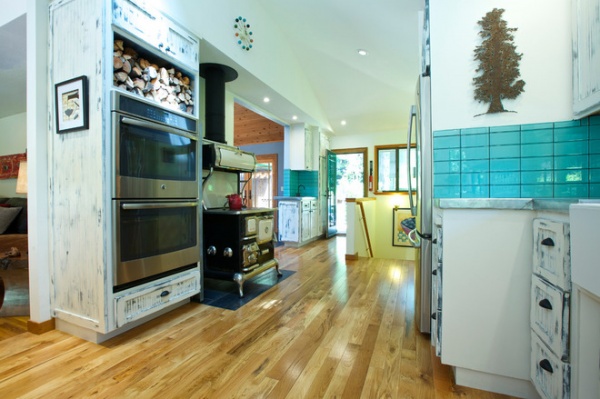
“Our contractor, Bill Gibson, was the most influential partner in the redesign of the kitchen,” says Morgan. “He knew what I wanted and how to make it all work and come together as a functional, beautiful space.” Morgan used Houzz to gather inspiration and to research kitchen sinks, tile and cabinet ideas. “Then John and Bruce and I would decide together what we liked,” she says.
Tile: SubwayTile.com
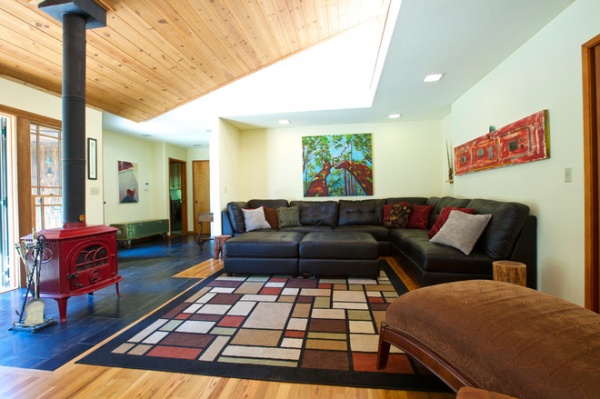
“I like to honor the fact that we live in the woods amongst some of the most beautiful redwoods, madrones, Douglas firs and oaks on the California coast,” says Morgan, “so the artwork reflects both the forest and the ocean where we live.” The artist painted both of the original pieces above the sectional.
The wood-burning Jøtul stove came with the house. That and the stove in Morgan’s bedroom are the only sources of heat in the home.
Leather sectional and rug: Costco
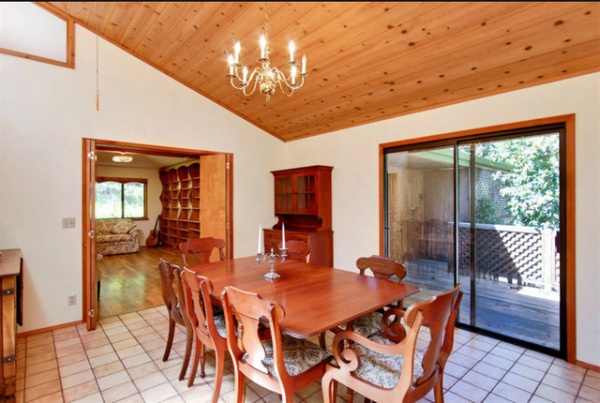
This photo shows the outdated tile floor and sliding door that got replaced. The homeowners decided to keep the accordion-style wood doors.
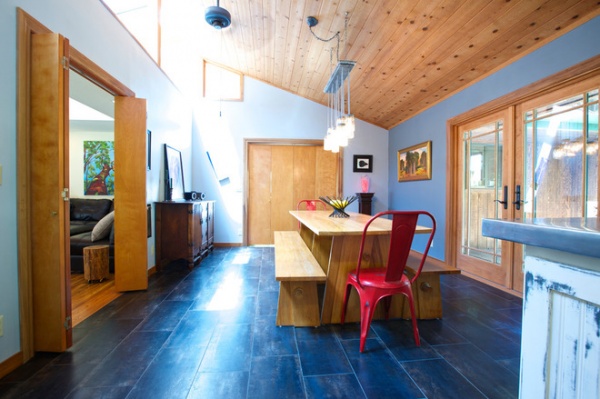
AFTER: The floors were replaced, and the walls were painted with a custom blue-gray Sherwin-Williams mix. “It initially looked like a little boy’s blue bedroom color, so I added gray to tone it down,” says Morgan.
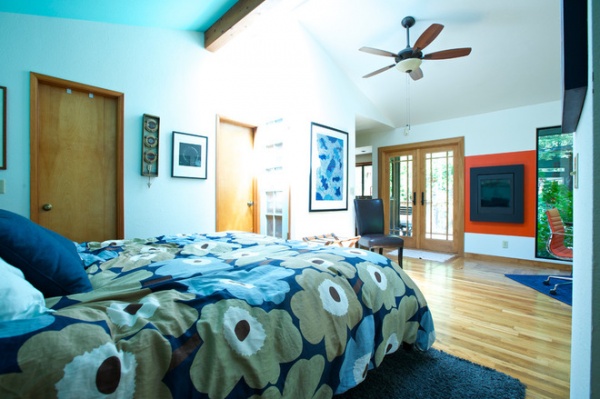
“The house had many amazing solid materials in it, and we wanted to reuse as much of the wood and cabinet structures as possible while keeping as much debris out of the landfill as we could,” says Morgan. “For example, my bedroom had a large beam that was purely decorative [running] across the room, giving it an oppressive, heavy feel overhead. We took it out, and it became the header for the new French doors in the living room.”
Duvet cover: Unikko, Marimekko
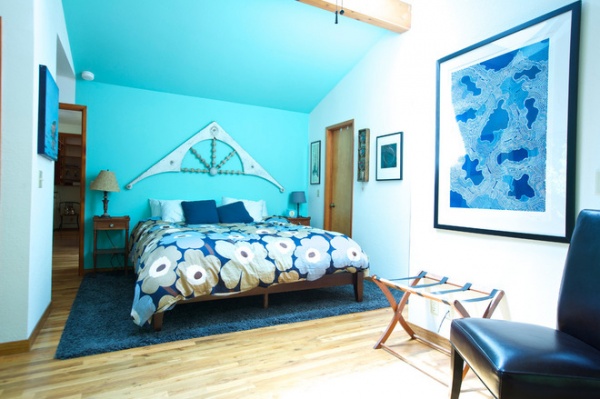
Morgan purchased the piece over her bed at an antiques store in Portland, Oregon.
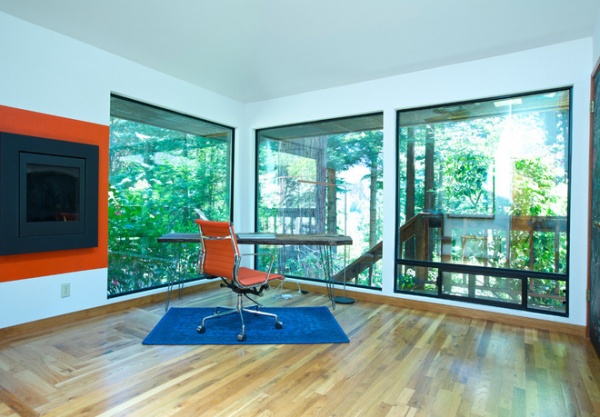
“My bedroom is where I go to retreat and be alone and look out over our redwoods, which make this place so magical,” says Morgan.
The wood desk is from friend Josh Hoag, who mills his own wood. Morgan bought the hairpin legs from Hairpinlegs.com and attached them to the tabletop.
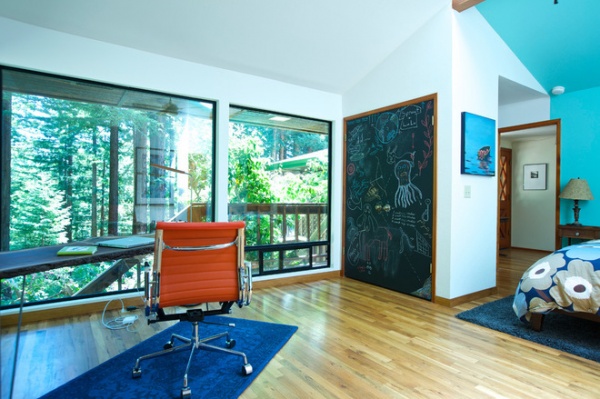
As there were too many brown tones on the trim and doors, Morgan decided to paint the double closet with chalkboard paint. “I like to draw and doodle, and thought I would do more of that if it was right there,” she says.
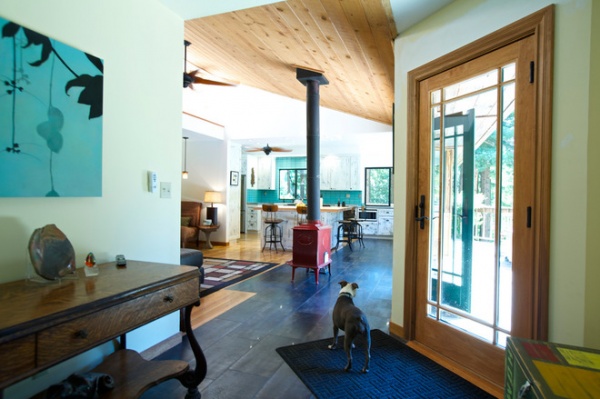
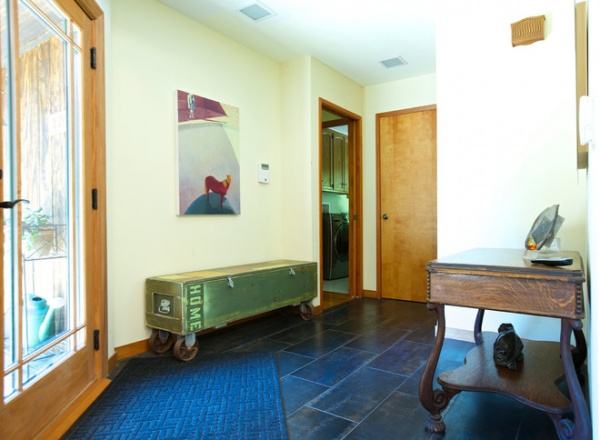
Morgan found this old army rifle case at a thrift store in San Francisco. She painted it and put it to use as an entryway bench.
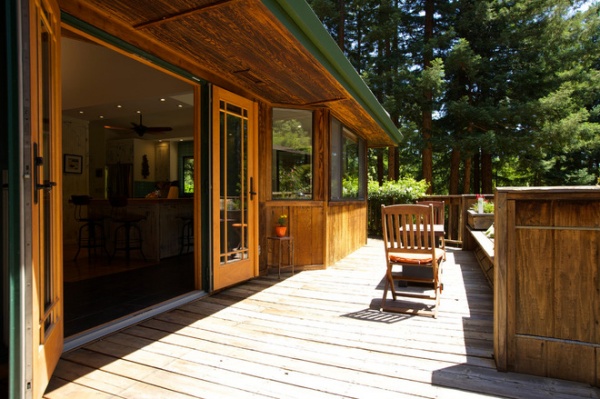
Gibson helped to rebuild the supports under the wood deck and replaced the doors, knocked out walls and remodeled the kitchen and bedrooms.
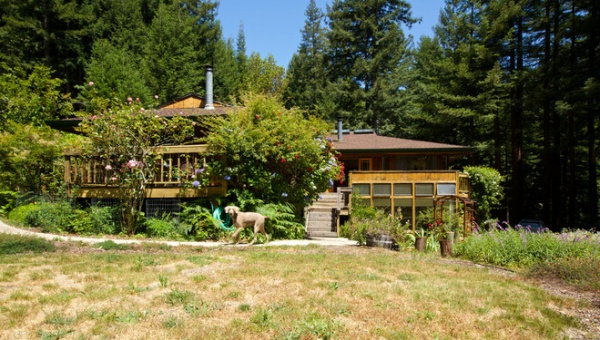
The house is surrounded by lush forests, a large garden and fruit trees. It’s also home to three goats and a pen of chickens — as well as the Coopers’ two Weimaraners, one of whom is shown strutting along the walkway.
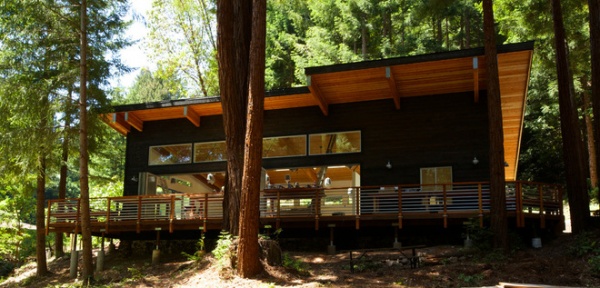
Retreats are held regularly on the property, and art shows will be held in the studio once it’s completed.
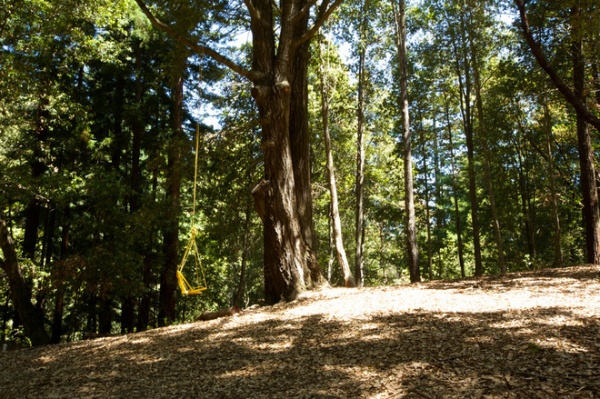
A colorful swing hangs from a redwood tree, offering a whimsical place for relaxing.
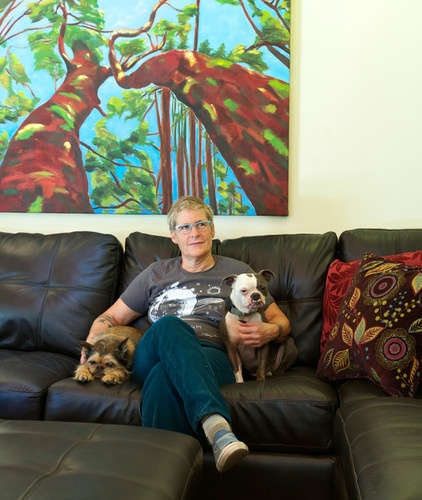
Morgan poses in the living room with her dogs, Sprout (left) and Lulu. “A typical day for me is to get up to Charlie Chaplin, our rooster, crowing away around 6:30 a.m.,” she says. “I go out to feed them, pull some eggs, make me and the dogs breakfast, then head out to the studio. I work until midafternoon, then go boogie boarding or swimming at the university pool.”
My Houzz is a series in which we visit and photograph creative, personality-filled homes and the people who inhabit them. Share your home with us and see more projects.
Browse more homes by style:
Small Homes | Colorful Homes | Eclectic Homes | Modern Homes | Contemporary Homes | Midcentury Homes | Ranch Homes | Traditional Homes | Barn Homes | Townhouses | Apartments | Lofts | Vacation Homes
More: My Houzz: Artist Couple’s Creative Santa Cruz Studio












