28 Great Homes Smaller Than 1,000 Square Feet
http://decor-ideas.org 06/26/2014 19:15 Decor Ideas
Home size is a tricky thing. What seems small to one person can feel like a palace to another. But after looking at these homes — which range in size from 68 square feet (seriously) to 980 square feet — it’s easy to see that what goes into making the most of what anyone considers tight, compact or tiny is pretty much universal. Multipurpose furnishings, clever layouts and, most important, the right kind of attitude can turn any space into one brimming with life and style.
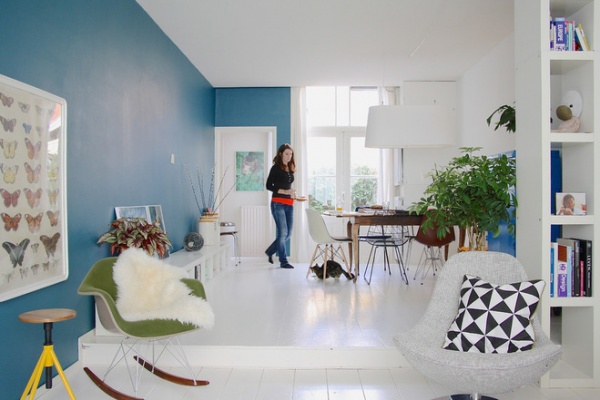
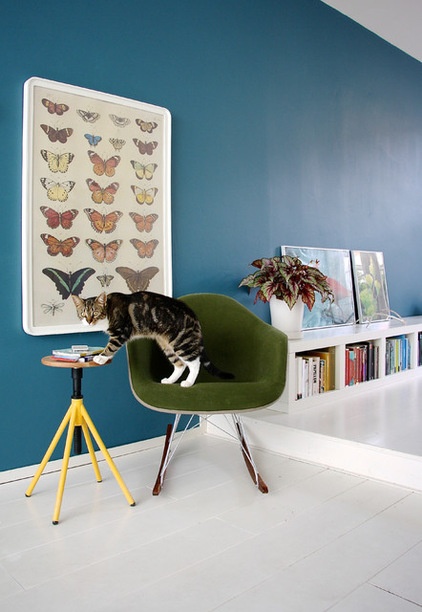
Size: 807 square feet (75 square meters); 1 bedroom, 1 bathroom
Who lives here: Industrial designer Aafke Kauffman and her cat
Location: The Scheveningen district in The Hague, Netherlands
A stark backdrop with lots of white gives an airiness to Kauffman’s home, a former grocery store. She’s also dilligent about keeping things pared down and tidy. Meanwhile, she scours secondhand shops for one-of-a-kind pieces that give the space big personality.
See more of this home
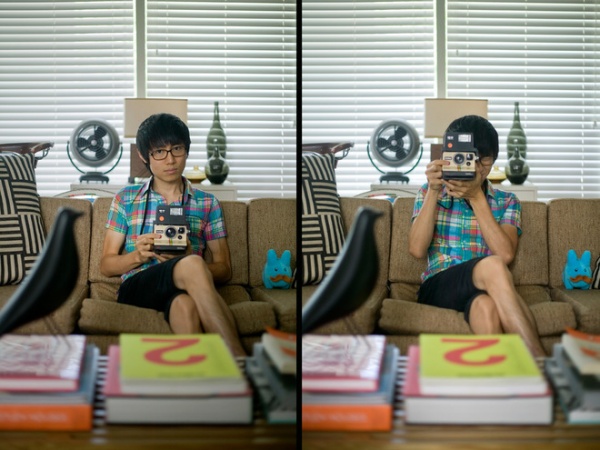
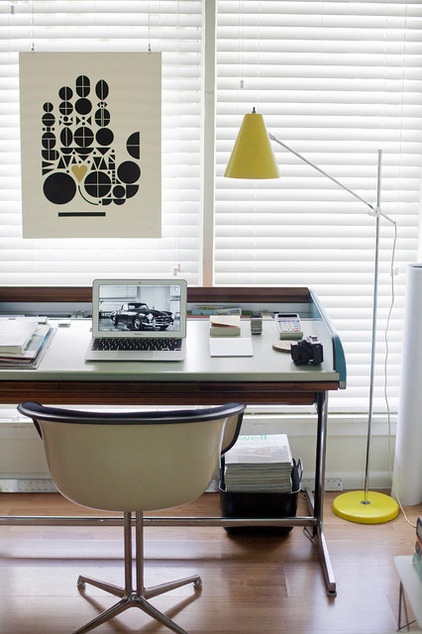
Size: 450 square feet
Who lives here: Graphic designer Chris Nguyen
Location: Montrose neighborhood of Houston
This space, packed with midcentury modern furniture, is the result of Nguyen’s dabbling in small-space living. “Living in a small space forces you to be quite thoughtful of everything that you purchase, not just because of the smaller dimensions in which you have to put things, but because everything is visible,” he says.
One of the coolest elements is a room divider that partitions off his bed and acts as a projection screen.
See more of this home
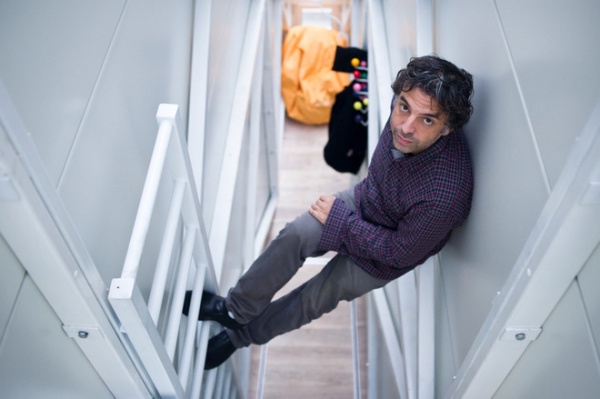
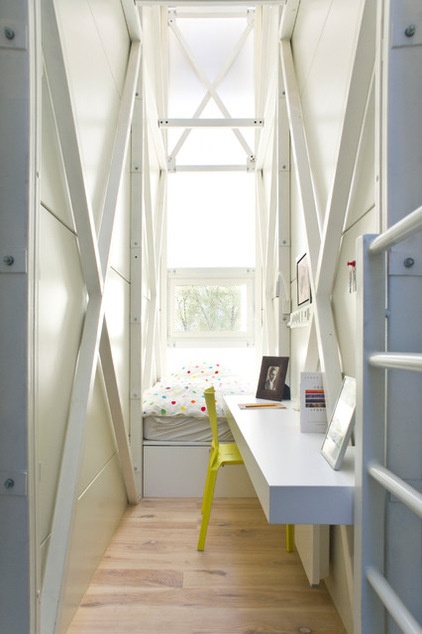
Size: 150 square feet
Who stays here: This is the studio of writer Etgar Keret
Location: Warsaw, Poland
A living space, even a part-time one, doesn’t get much narrower than this. Keret has crammed a kitchen, bathroom, living room, bedroom and office into a 4-foot-wide space that spans only a couple of floors. How does he do it? By keeping things simple, functional and really small.
See more of this studio
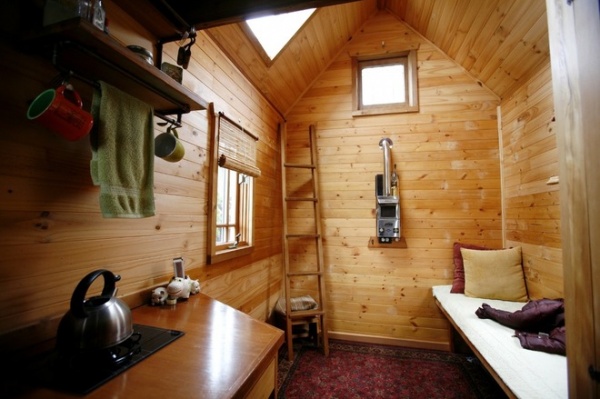
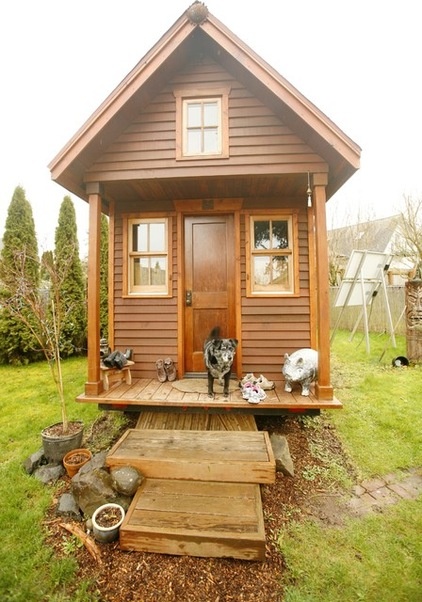
Size: 84 square feet
Who lives here: Hazardous waste specialist, volunteer and author Dee Willaims
Location: Olympia, Washington
Williams has learned a lot from living for a decade in this tiny house, in which she pays no rent or mortgage, but mostly how to get outside and enjoy life more. “If my neighbor is moving, I have time to help,” she says. “If an organization needs volunteers to help pull invasive ivy, I can do that.”
The home has a kitchenette, bathroom, sleeping loft and what she calls a “great room.”
See more of this home
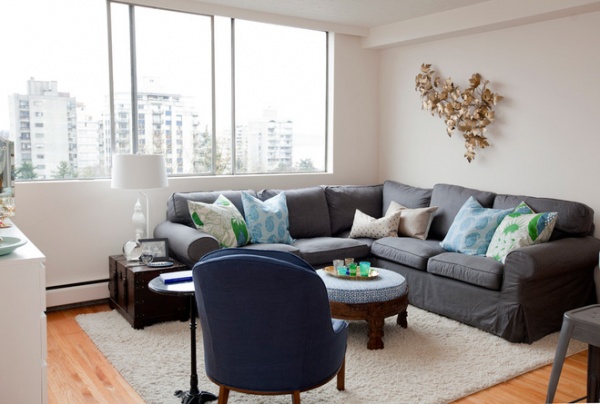
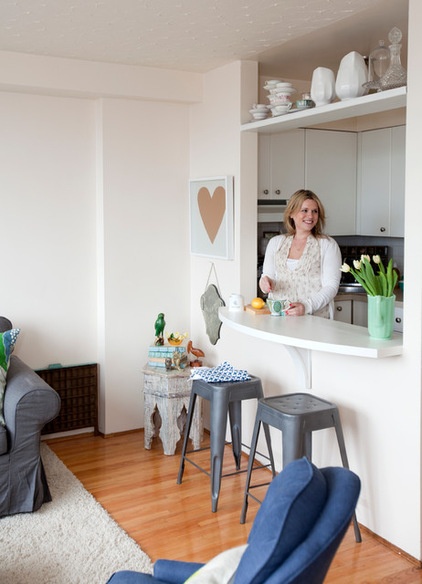
Size: 450 square feet
Who lives here: Interior designer Megan Close
Location: West End, Vancouver
Though Close couldn’t paint the walls of this rented studio apartment, she made the most of the place with a smart layout, fresh colors and DIY spirit.
See more of this home
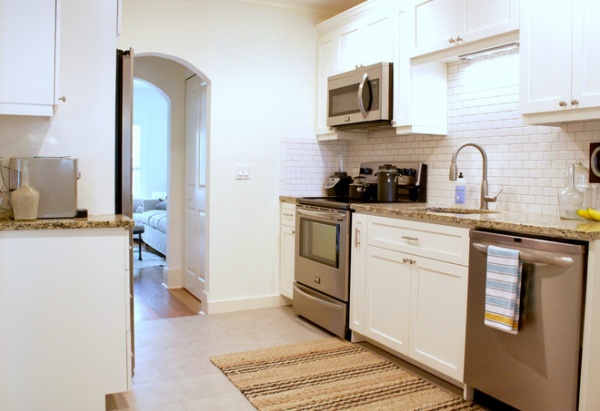
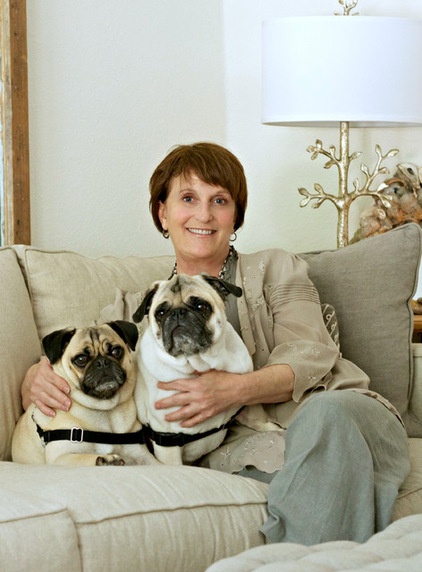
Size: 744 square feet (69 square meters); 2 bedrooms, 1 bathroom
Who lives here: Furniture and design shop owner Katie Gagnon and her pugs, Theo and Sydney
Location: Tampa, Florida
Crisp white paint, a large mirror and right-size furniture helped create volume in this cozy apartment.
See more of this home
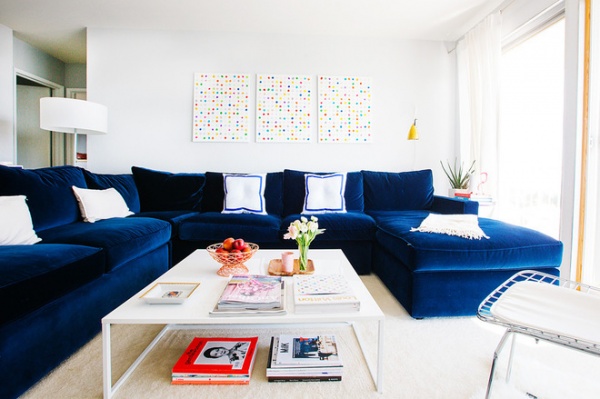
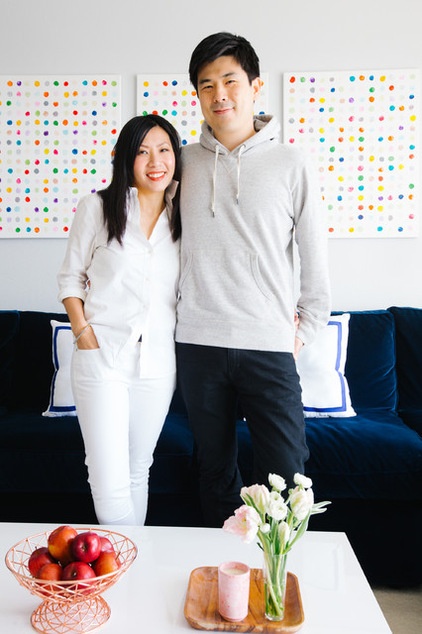
Size: 750 square feet (70 square meters); 2 bedrooms, 1 bathroom
Who lives here: Blogger Jeanne Chan, visual designer George Hu and their daughters, Hayden (age 3) and Hadley (1)
Location: San Francisco
Chan and Hu stuck with clean lines to make the most of their two-bedroom apartment. With two small girls, they also keep a watchful eye on how their possessions so they don’t take in more than they can comfortably store.
See more of this home
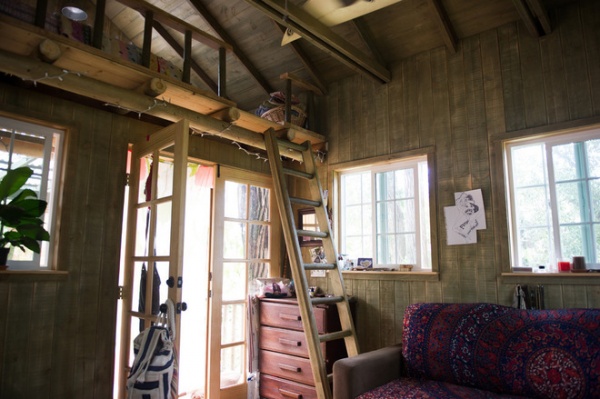
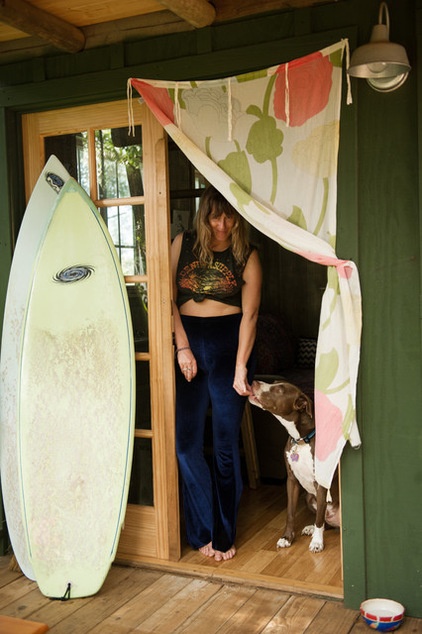
Size: About 300 square feet (28 square meters) on 3 acres
Who lives here: Artist and creative director Tami Snodgrass and her dog, Lewis
Location: Maui, Hawaii
Who wants to be confined by walls in a tropical setting like Maui? Snodgrass has everything she needs in her compact space: a loft bed, an open-air kitchen, a private outdoor shower, an outhouse and storage space for her surfboard.
See more of this home
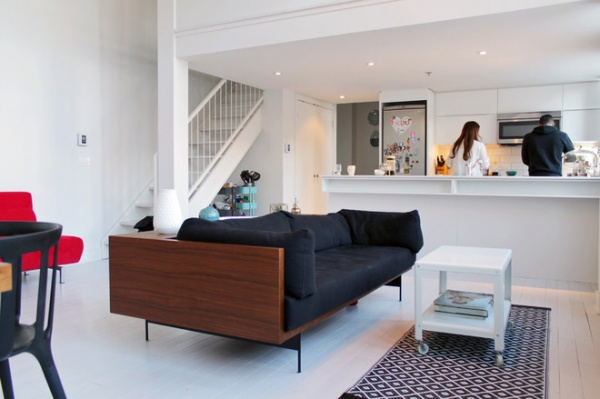
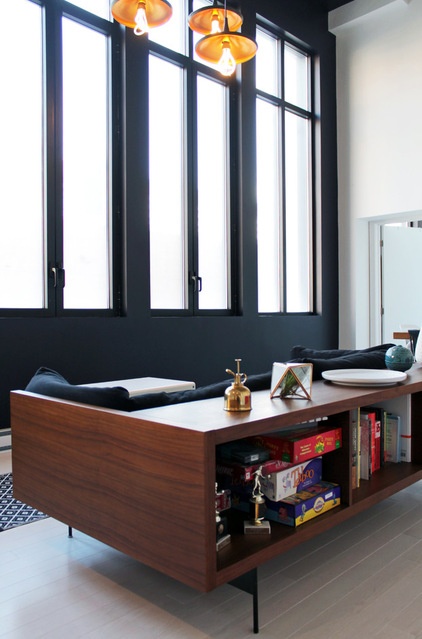
Size: 900 square feet (84 square meters); 2 bedrooms, 1 bathroom
Who lives here: Le Michelle Nguyen, a design student, and David Klein, who works in business development
Location: Montreal
This creative couple completely customized their converted loft space, designing everything from the floors to the kitchen cabinet handles. By planning ahead and using smart furniture with built-in storage and ladders to make the most of tall storage, they were able to instill an incredible feeling of spaciousness.
See more of this home
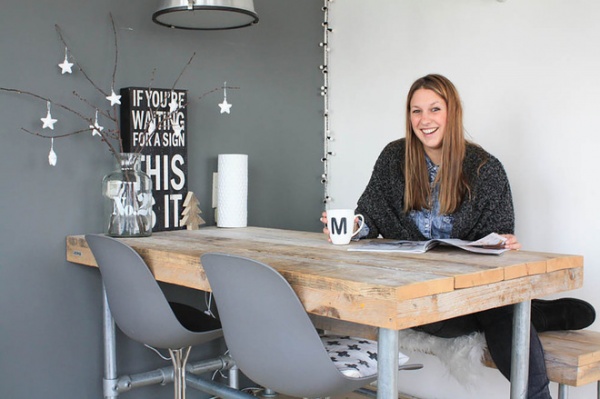
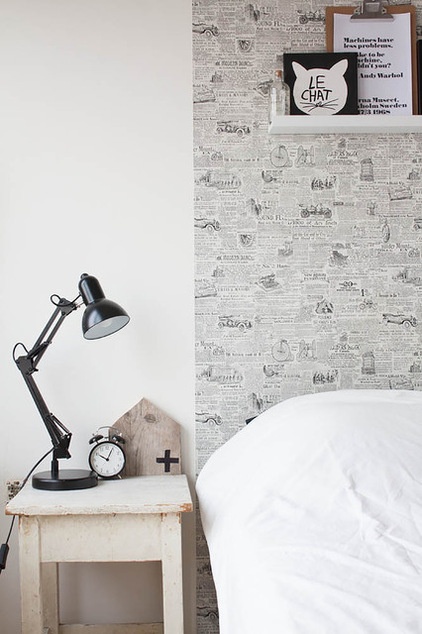
Size: 592 square feet (55 square meters); 1 bedroom, 1 bathroom
Who lives here: Educator Mariët van der Kooij and Tim van Soeren, who works at a temp agency
Location: Amersfoort, the Netherlands
Abundant natural light helps open up this compact space. But custom furniture like a coffee table on casters offers practicality for things like vacuuming. “We managed to fit in everything we needed without the room being cramped or cluttered,” says van der Kooij.
See more of this home
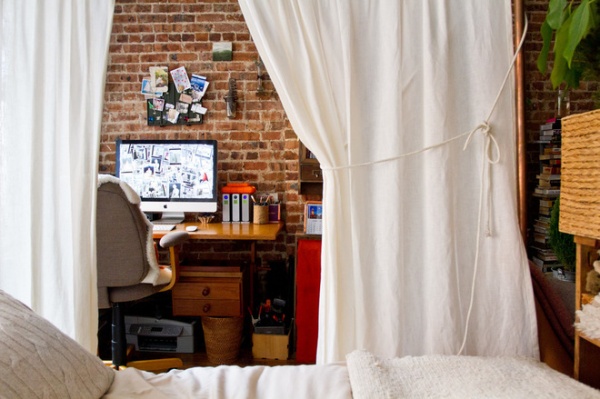
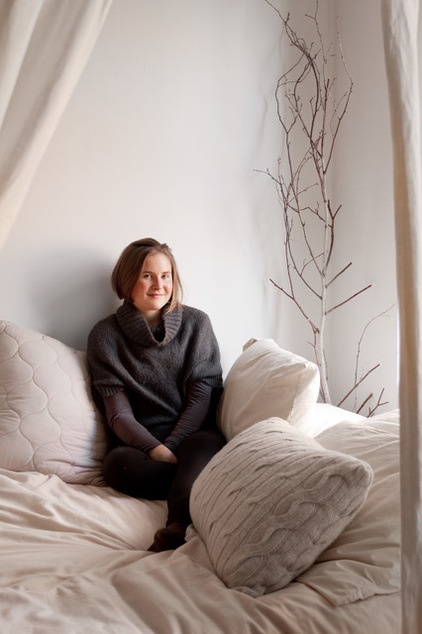
Size: 300 square feet (28 square meters); 1 bedroom, 1 bathroom
Who lives here: Multimedia producer Willa Kammerer
Location: Manhattan
Kammerer forced herself to stick with the furnishings she already had and come up with creative solutions for making everything work in her rental unit, on Manhattan’s Upper East Side. She used pieces to establish private nooks for sleeping, working and hanging out to create the feel of more rooms.
See more of this home
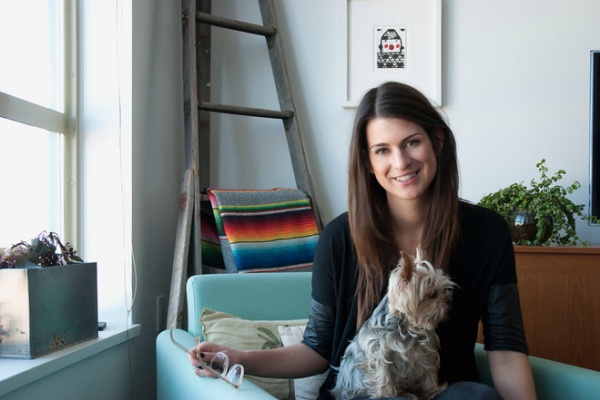
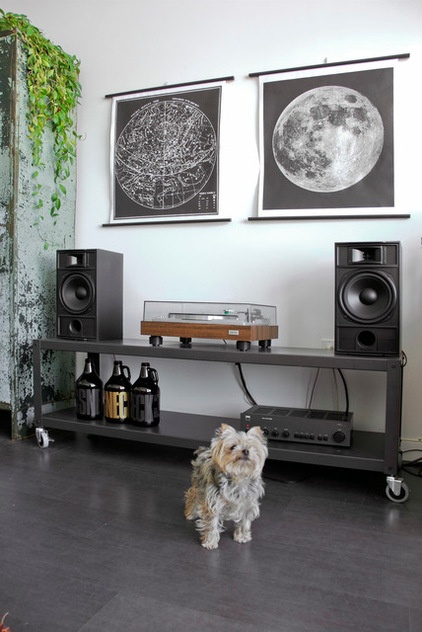
Size: 870 square feet; 1 bedroom, 1 bathroom
Who lives here: Drew Dunford, an operations manager at a design agency; Margot Robinson, a project manager at a creative agency; and her Yorkshire Terrier, Lakai
Location: Vancouver
This couple has their decorating method pretty much figured out. “Edit down as much as you can; choose art that matches your personality; use color sparingly,” says Dunford. An open layout, high ceilings and a great view add to the breeziness of their rental loft.
See more of this home
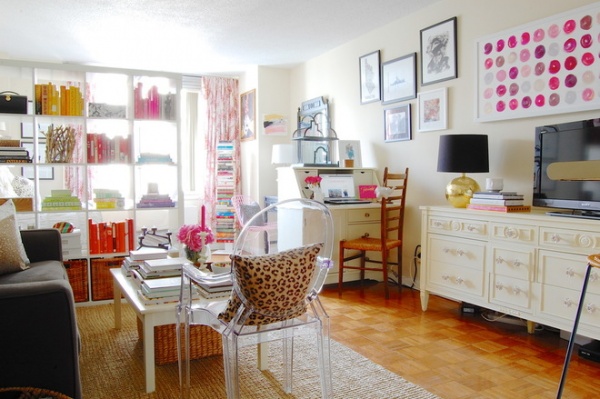
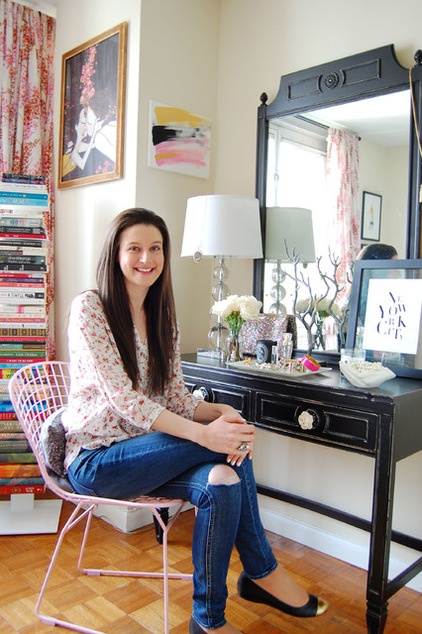
Size: 350 square feet (33 square meters)
Who lives here: Nurse and blogger Jacqueline Clair
Location: Manhattan
Color enhances the tight corners in Clair’s studio unit, on Manhattan’s Upper East Side. Creating boundaries and a clutter-free lifestyle prevent things from getting overwhelming.
See more of this home
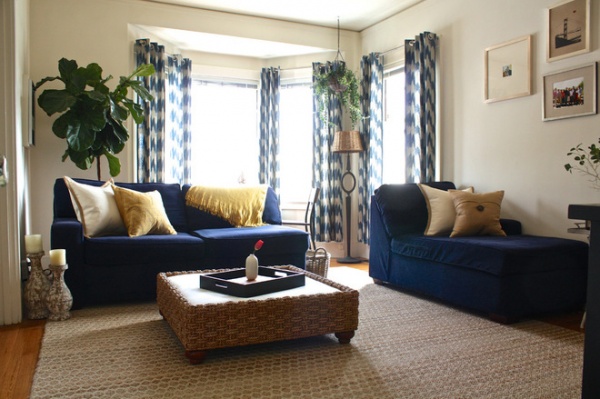
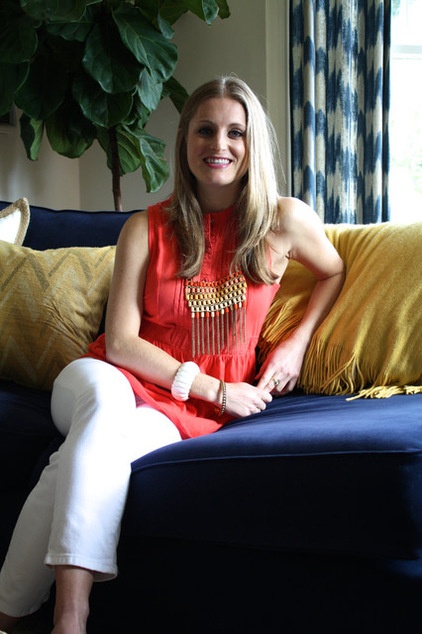
Size: 750 square feet (70 square meters); 1 bedroom, 1 bathroom
Who lives here: Sarah Latta and Darren Carter
Location: San Francisco
Three large walk-in closets help tackle storage needs in this home, while creative use of textiles and standout furniture make up for the strict no-paint rule enforced by the couple’s landlord.
See more of this home
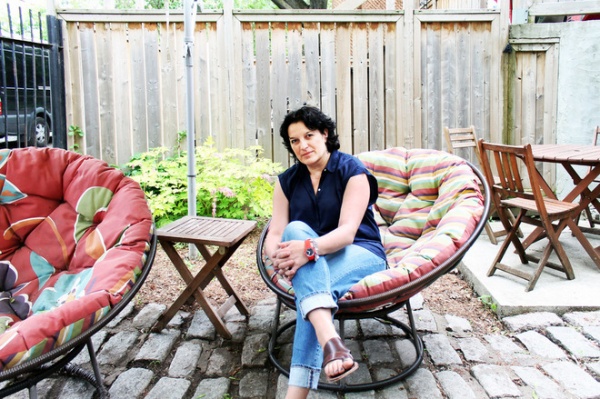
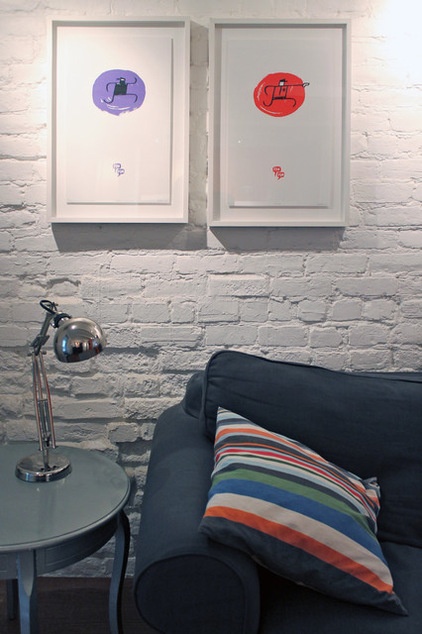
Size: 500 square feet (46 square meters)
Who lives here: Maryline Lambelin, president of a Montreal decor company, and her Labrador and Bouvier-Bernese mix, Canaille
Location: Montreal
Lambelin turned a structural column into a media center with storage and used French pocket doors to let light between the tight rooms.
See more of this home
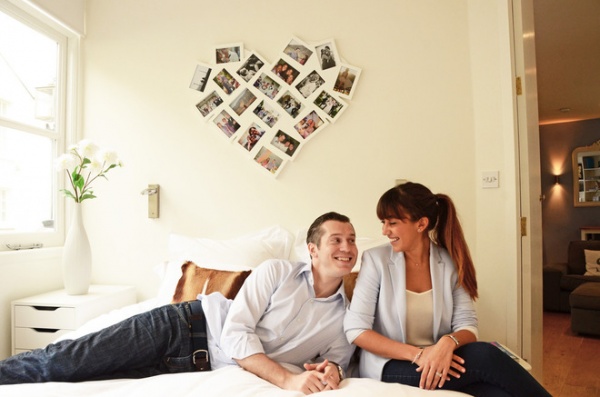
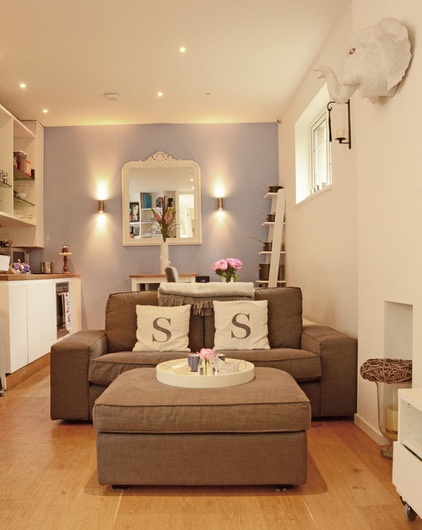
Size: 560 square feet; 1 bedroom, 1 bathroom
Who lives here: Attorneys Sasha and Sabrina Kolmakov
Location: London
A neutral palette keeps things bright in this renovated flat even in the foggiest of London weather. Scandinavian style, meanwhile, maintains a clean aesthetic.
See more of this home

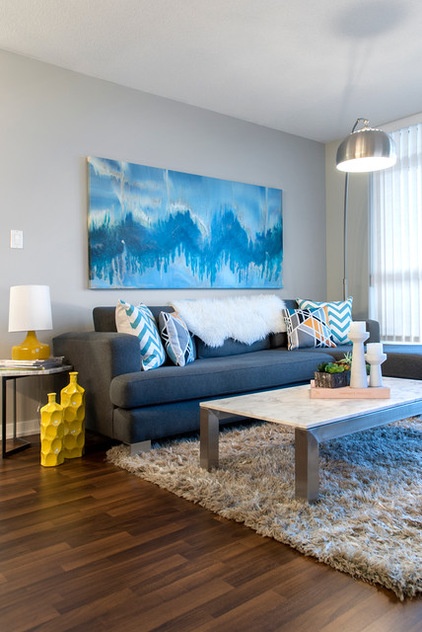
Size: 850 square feet (79 square meters); 2 bedrooms, 2 bathrooms
Who lives here: Tamiza and Cory Marcinkow; he’s an electrician
Location: Burnaby, British Columbia
Bold punches of color in artwork and accessories and a contemporary design approach maintain a polished look.
See more of this home
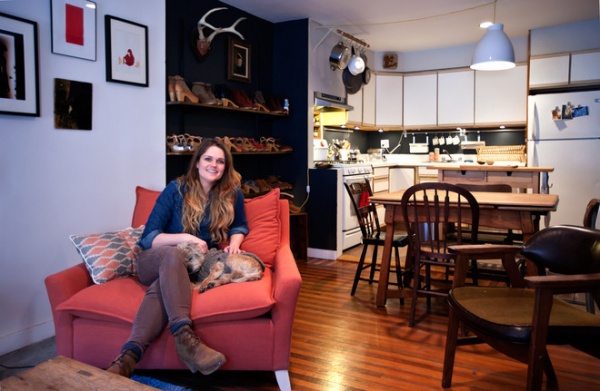
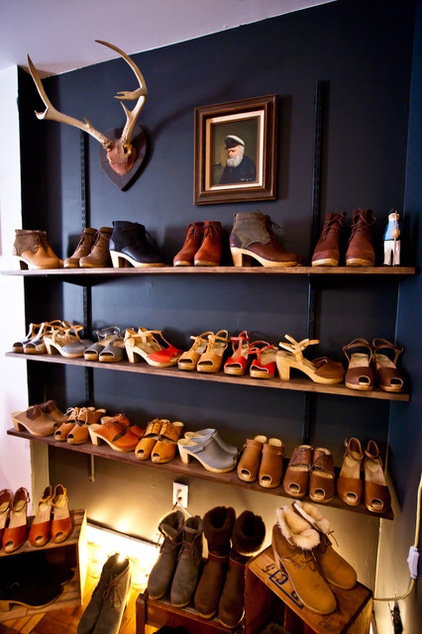
Size: About 750 square feet; 1 bedroom, 1 bathroom and an office
Who lives here: Shoemaker Isobel Schofield and her dog, Billie
Location: Brooklyn, New York
The abundant charm of this home makes visitors forget they’re in an apartment unit. Schofield kept multipurpose function in mind with the furniture and layout.
See more of this home
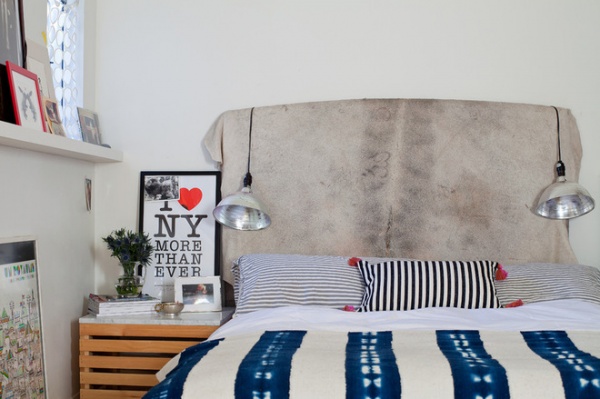
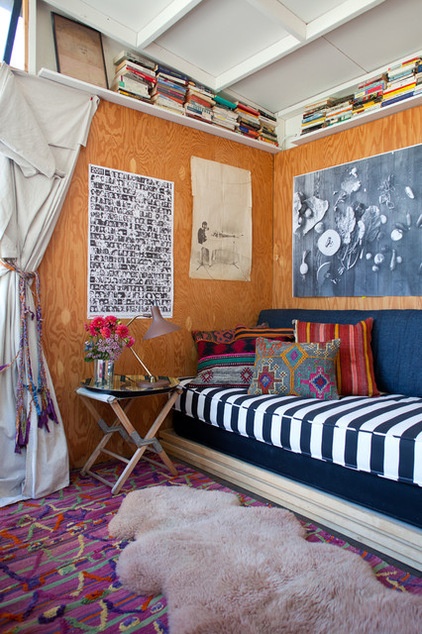
Size: 500 square feet; 2 bedrooms, 1 bathroom and a freestanding guest room
Who lives here: Interior designer Frances Merrill; husband Chris, the director of production at the American Film Institute; and their children, Honor and Rex
Location: Los Angeles
Don’t believe a family of four can live in 500 square feet? Then you haven’t met the Merrills. A converted shed guest room helps free up space, but the real sanity saver has been the family’s willingness to adjust. “One Christmas we moved our bed into the backyard to make room for a table that could seat 12. We love to entertain, and we never let the lack of space stop us,” Frances says.
See more of this home
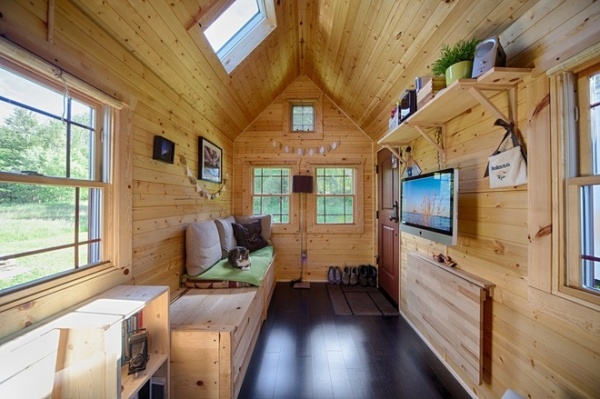
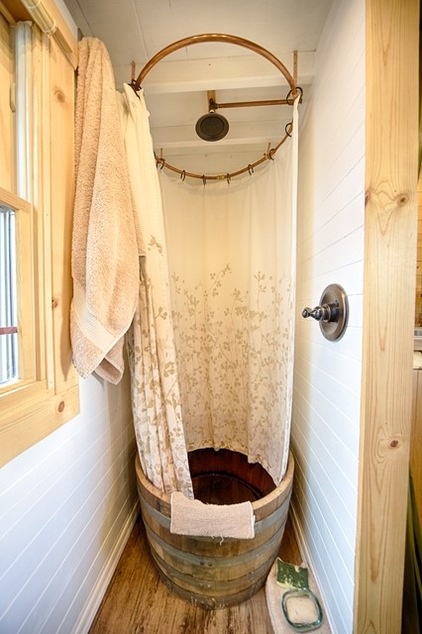
Size: 133 square feet of living space plus a 63-square-foot sleeping loft
Who lives here: Chris and Malissa Tack; she works in 3D design
Location: Snohomish, Washington
Built-ins, a fold-down desk and a little help from friends and neighbors allow the Tacks to embrace serious small-space living.
See more of this home
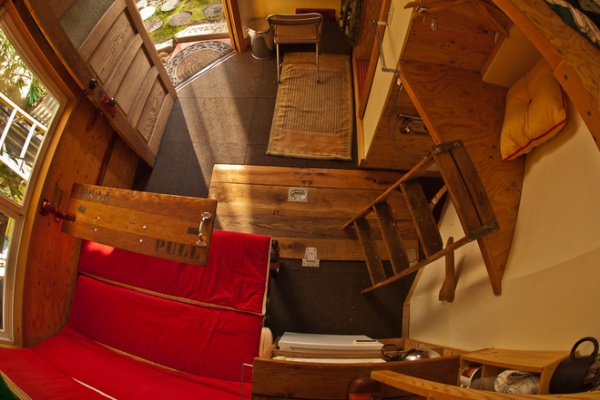
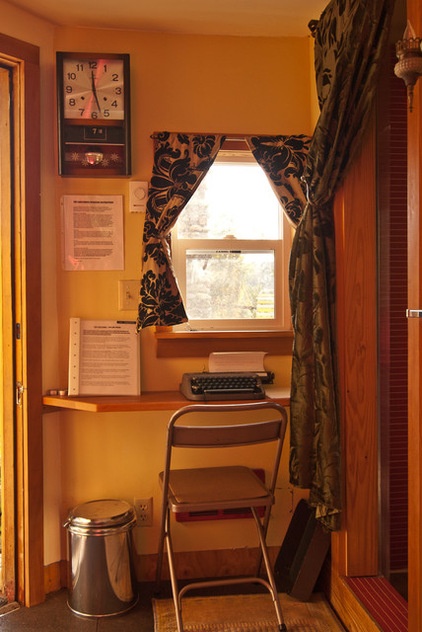
Size: 68 square feet
Who lives here: Hal David
Location: Seattle
It might not sound like much, but it turns out 68 square feet is enough room for a kitchenette, bed/couch, shower, bath, writing desk, loft sleeping bed and even a balcony.
See more of this home
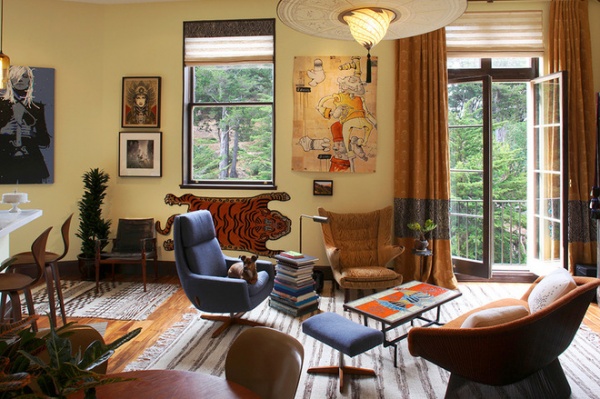
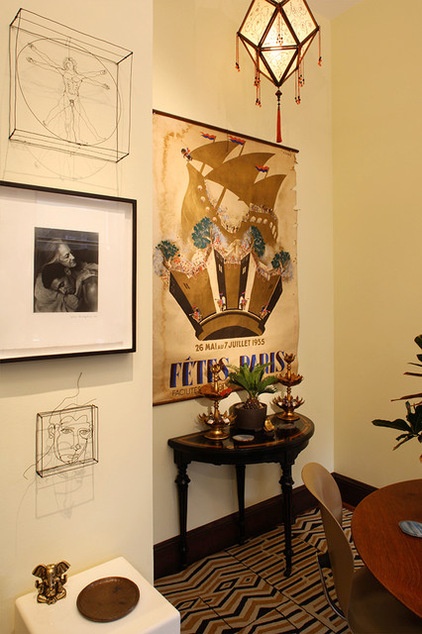
Size: 600 square feet; 1 bedroom, 1 bathroom
Who lives here: Interior designer Robert Holgate and his dog, Buddy
Location: San Francisco
For Holgate living in this relatively small space is all about having the right attitude. “I like the feeling of having everything close by and being able to see everything — I love the intimacy of it,” he says. His experience as an interior designer helped him make the most of the space, too, like when he decided to angle the furniture layout so guests could circulate through the living room more easily.
See more of this room
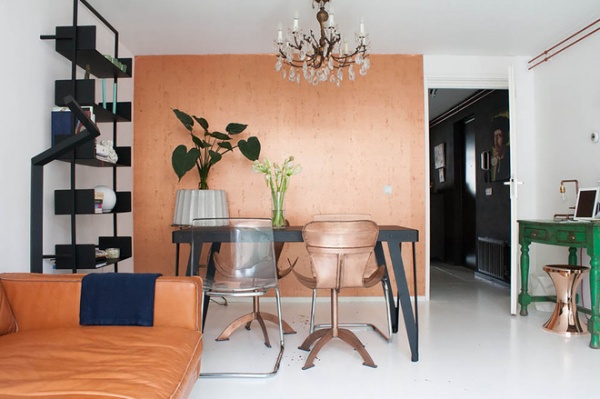
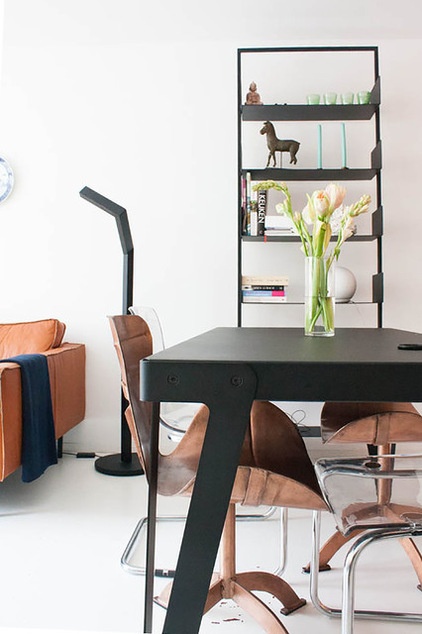
Size: 549 square feet (51 square meters); 1 bedroom, 1 bathroom
Who lives here: Kees de Zwart, who’s in financial services
Location: Amsterdam
Shiny copper reflects light in this apartment; de Zwart sought the help of experts to get the most out of her space.
See more of this home
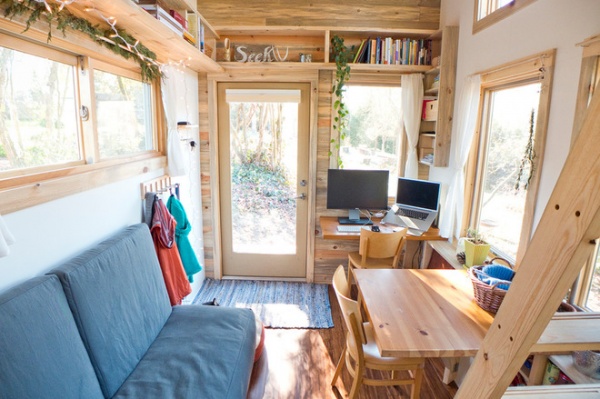
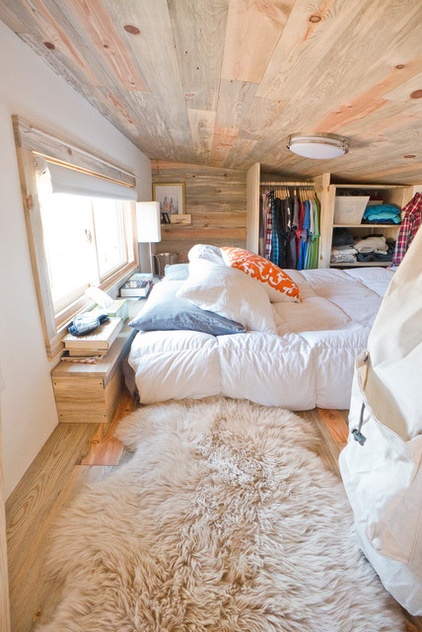
Size: 240 square feet
Who lives here: Alek Lisefski, a web designer, and Anjali Krystofiak
Location: Sebastopol, California
The desire to not pay high rent drove this couple to create a life in an 8-foot by 20-foot flatbed trailer. Ten windows, mostly facing south, help combat claustrophobia, while being organized helps with efficiency.
See more of this home
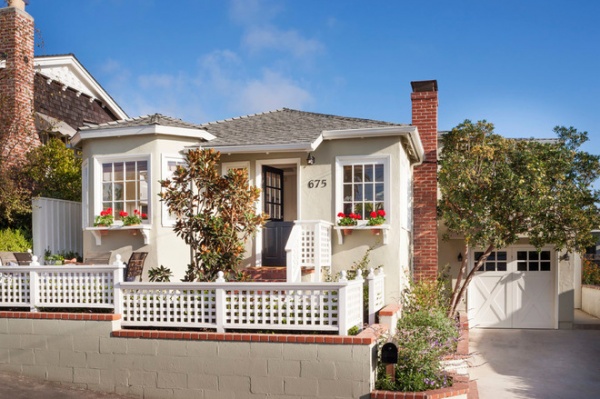
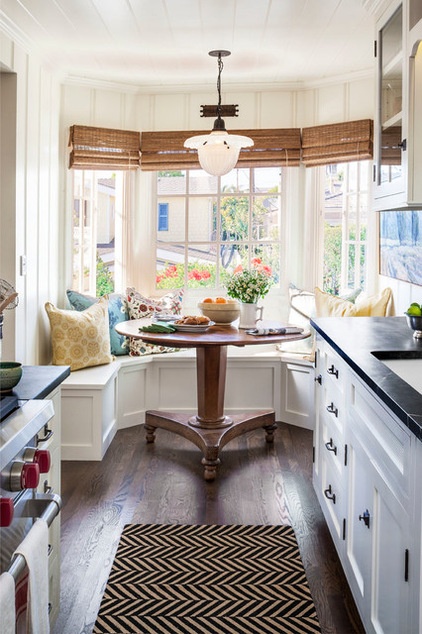
Size: 900 square feet (84 square meters); 2 bedrooms, 2 bathrooms
Who lives here: Interior designer Clark Collins
Location: Laguna Beach, California
It’s all about the details in this cottage. Carefully chosen materials are durable, while layers upon layers of textiles and textures hammer home coziness.
See more of this home
Related Articles Recommended












