My Houzz: Bright and Airy Updates in a California Fixer-Upper
http://decor-ideas.org 06/25/2014 19:13 Decor Ideas
After living in Hong Kong and Sydney, Michelle Turchini, Ian Allan and their three young daughters moved to the San Francisco Bay Area. While adjusting to their new country, the Australian couple also took on the remodel of a fixer-upper no one else seemed to want.
While other homes in the area, north of the Golden Gate Bridge, sold quickly, this 1950s Cape Cod–style home sat empty. “The home was dark, felt very unloved, and no one wanted it,” says Allan. But it was in a friendly neighborhood within walking distance to local markets and parks. The couple convinced themselves to take on the project and turned the unloved house into an inviting and cheerful home filed with meaningful objects that reflect the family’s history.
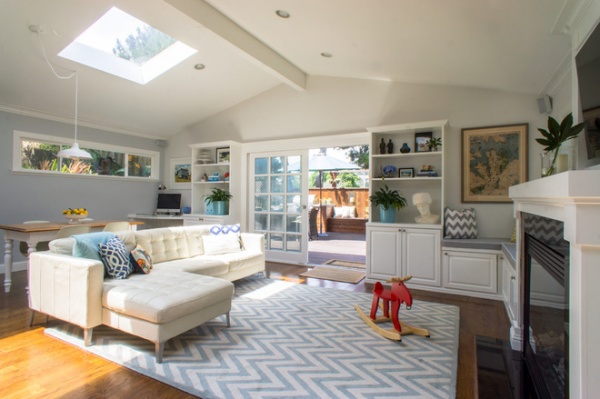
Houzz at a Glance
Who lives here: Michelle Turchini, a freelance creative director; Ian Allan, a director of product development; and their daughters, twins (age 4) and a 2-year-old
Location: Corte Madera, California
Size: 2,462 square feet (229 square meters); 5 bedrooms, 3½ bathrooms
Year built: 1958
One of the first things Turchini and Allan did was unify the ground floor by installing white oak flooring. Next, painting the walls and filling the family room with primarily white furniture pieces gave them a clean palette that allowed them to add personal touches.
Wall paint: Blanco, Kelly Moore; molding paint: Ultra Pure White, semigloss finish, Behr; accent wall paint: Grey Mare, Kelly Moore; sofa: Karlstad, Ikea; rocking moose: Ekorre, Ikea; Hayden Zig Zag Rug in Porcelain Blue: Pottery Barn
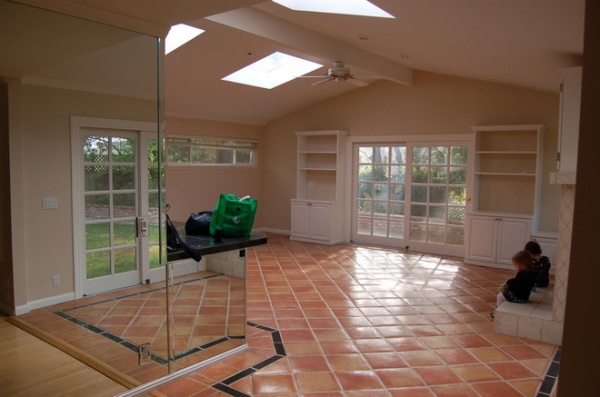
It was an immediate upgrade form the mismatched flooring that had defined the space before they moved in.
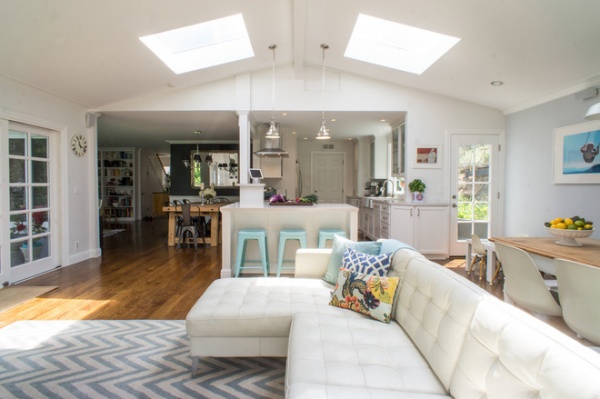
AFTER: Now the family room is where the family spends most of their time. The open room is flooded with sunlight throughout the day. “It’s so bright and sunny all the time; it’s such a pleasant place to be,” says Turchini.
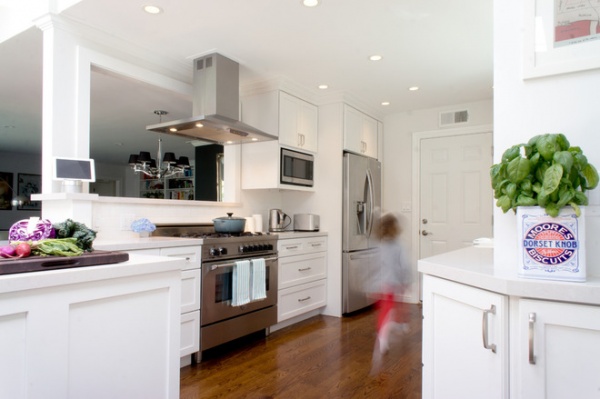
They opened up the kitchen to both the family room and the dining room beyond it, allowing them to prepare meals while still keeping a watchful eye on their young daughters as they play or talk to guests when entertaining.
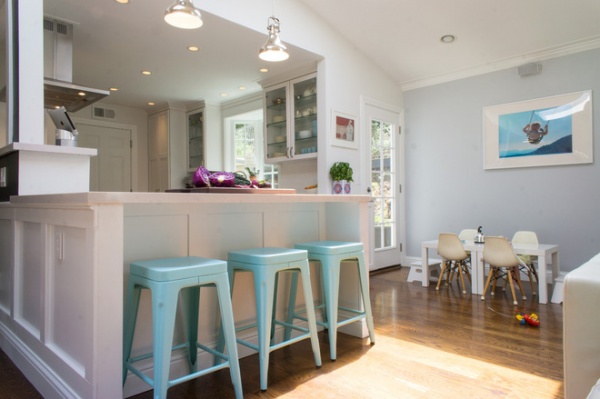
The family’s love for cooking and entertaining is also reflected in the numerous seating options throughout the home. Whether Turchini and Allan are accommodating visitors from abroad or hosting neighborhood get-togethers, there’s plenty of room for everyone. Bar stools tucked under the kitchen peninsula allow guests to talk with the cooks while staying out of the way.
Garden Backless Counter Stool: Home Decorators Collection
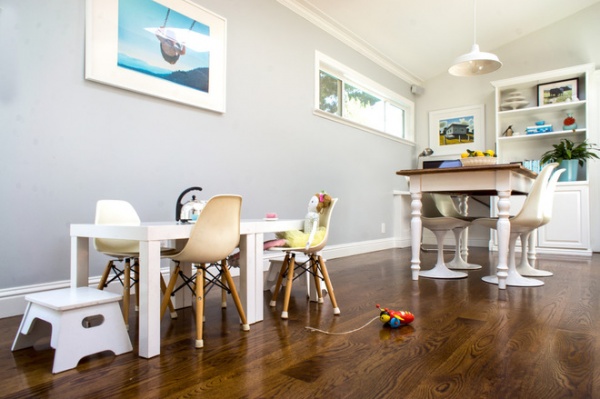
Just off the kitchen, a kids’ table sits next to a casual dining table for the grown-ups. Above it hangs an enlarged photo of the couple’s 2-year-old playing on a swing, personalizing the space. The three girls spend much of their time here playing and drawing. The miniature Eames Dowel Chair replicas were purchased in Australia.
Kids’ tables: Lack, Ikea; dining table: G.O.D.
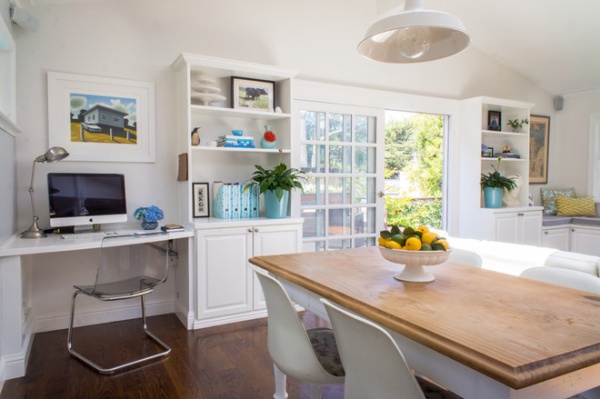
Another corner of the family room is devoted to Turchini’s office. As a freelance creative director who works from home, she opted to have her office where she can work while her daughters play in the same space.
Desk chair: Tobias, Ikea
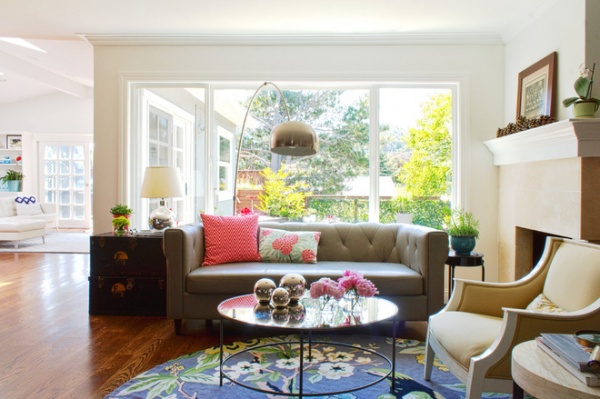
Inspired by sitting rooms in traditional English homes, Turchini surrounded a lounge seating area in the living room with prized possessions and conversation pieces. The steamer trunks next to the sofa are family heirlooms; Allan’s grandparents used the trunks when they immigrated to Australia from England.
Rug: Conure, Anthropologie; armchairs: G.O.D.; Foxed Mirror Coffee Table and Chester Tufted Upholstered Sofa in Dove Gray: West Elm
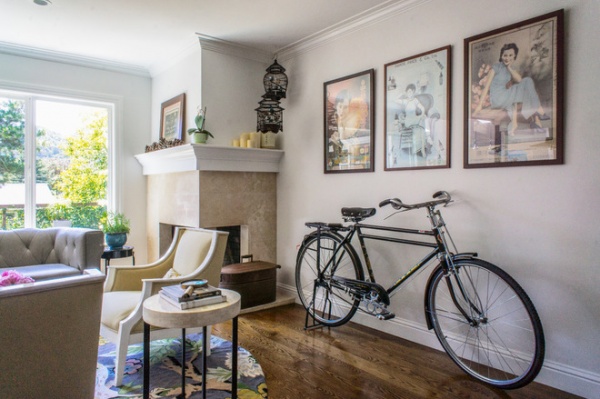
A corner of the seating area is dedicated to objects the family acquired during their time in Asia, where they lived for five years and where the twins were born. The prints and birdcages are from local street markets; Allan bought the bike during a work trip to southern China.
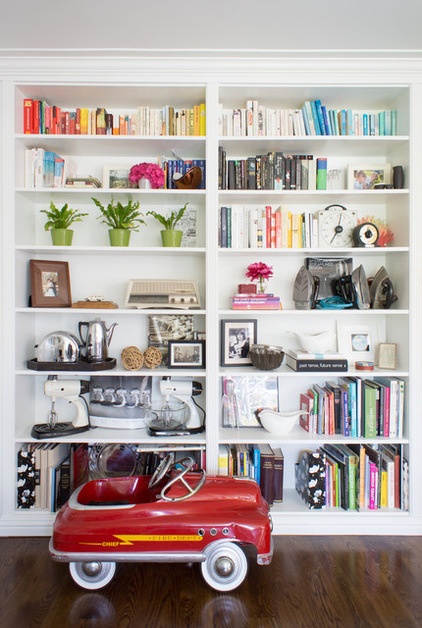
On the adjacent wall, a built-in bookshelf displays items showcasing the couple’s love of design. Allan has an extensive vintage appliance collection that is mingled with color-coded design books and family photos.
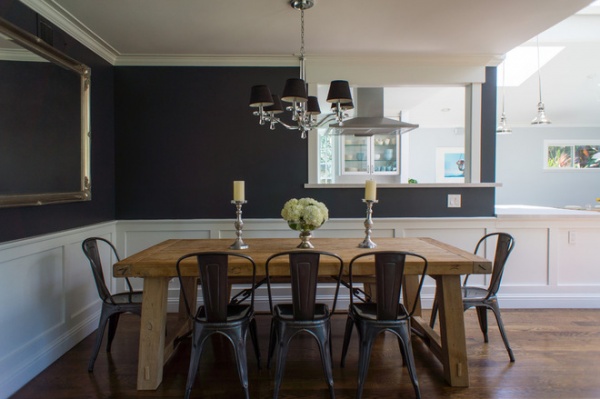
While Turchini and Allan used a neutral palette throughout most of the house, they were not afraid to bring drama to a few rooms. Originally, the dining room had floor-to-ceiling mirrored walls on two sides. Because the space opens into the lounge and family room beyond, they wanted to give it its own identity. To achieve the formality and elegance they wanted, they removed the mirrors, painted the walls dark gray and installed white wainscoting.
Wall paint: Evening Hush, Behr; dining table; Benchwright, Pottery Barn; dining chairs: Tolix Cafe Chairs, Pottery Barn; chandelier: Elora, The Home Depot
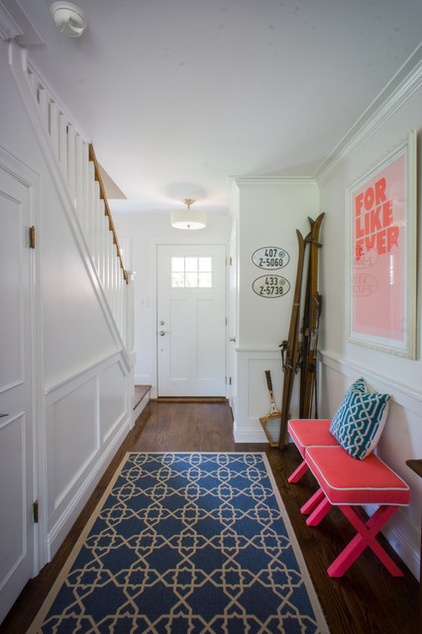
In the foyer pops of color and a collection of vintage objects hint at some of the surprises to come.
Rug: Safavieh; X-benches: Target
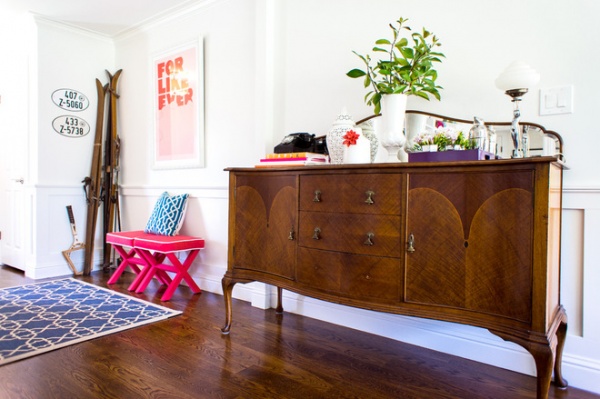
A vintage buffet from Australia bridges the gap between the foyer and the main living spaces.
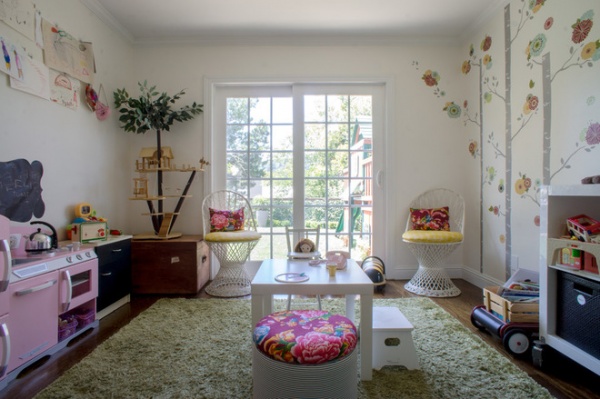
A playroom for the girls is located on the ground floor as well, with direct access to the backyard and outdoor play structure.
Kids’ table: Lack, Ikea
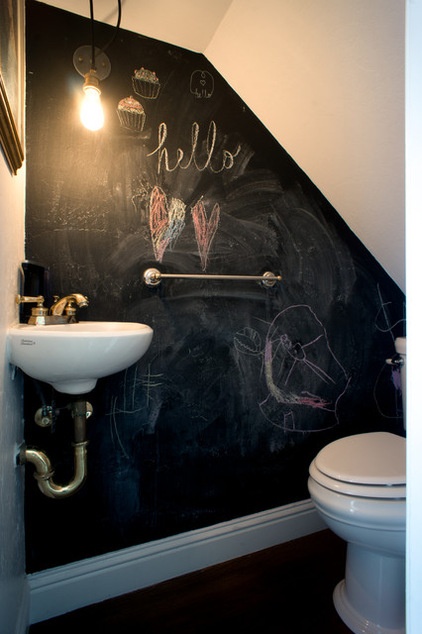
Tucked away under the staircase is a half bathroom. It is a room so tiny that it was listed only as a “0.1 bath” in the real estate listing. Turchini jokes, “This is a toilet fit for Harry Potter.” Determined to have some fun and make the most out of the awkward space, the homeowners added chalkboard paint to create a potty training space for their daughters.
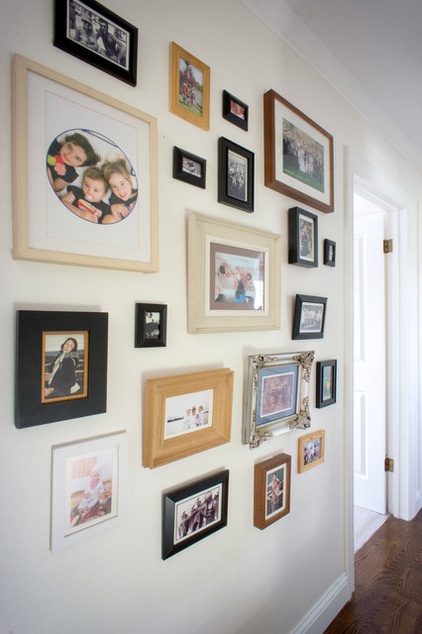
Rather than investing in a new set of matching frames to display family photos, Turchini clustered photos in her own collection of eclectic frames to create a gallery wall in the upstairs hallway leading to the bedrooms.
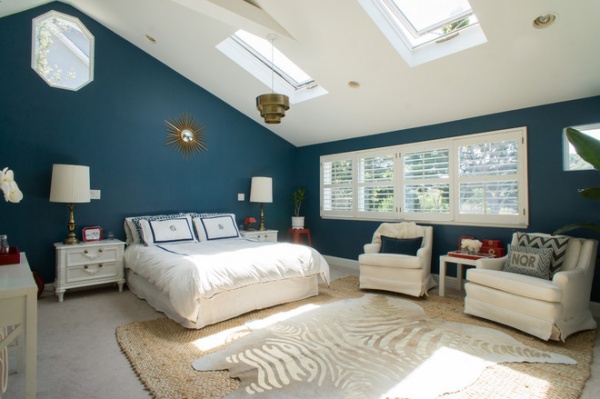
Because the master bedroom was so bright, with windows on two walls and two skylights, the homeowners chose a bold blue backdrop for their white furnishings and bright red accents. They are avid treasure hunters, and most of the furniture pieces in this room are garage sale finds. The two used bedside tables were refinished with white paint and new hardware.
Wall paint: Regatta Bay, Behr; Natura Handspun Jute Natural Rug: Rugs USA; Silk Screen Zebra Cowhide: Rugs USA
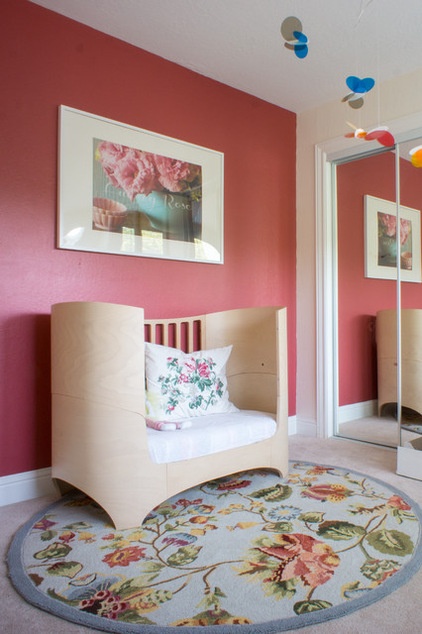
The youngest daughter’s room is painted deep pink. Her Leander crib was converted into a toddler bed.
Wall paint: Shangri La, Behr; rug: Safavieh Chelsea in Light Blue, Rugs USA
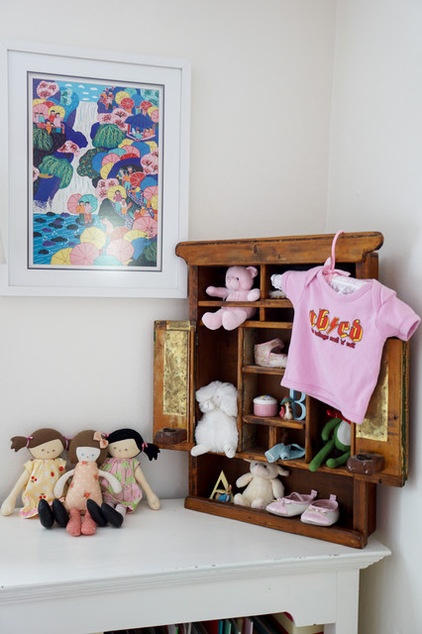
In the corner an old vintage drawer displays a small toy collection. Turchini had acquired the drawer when she was a student, and over the years it has traveled to many homes with her.
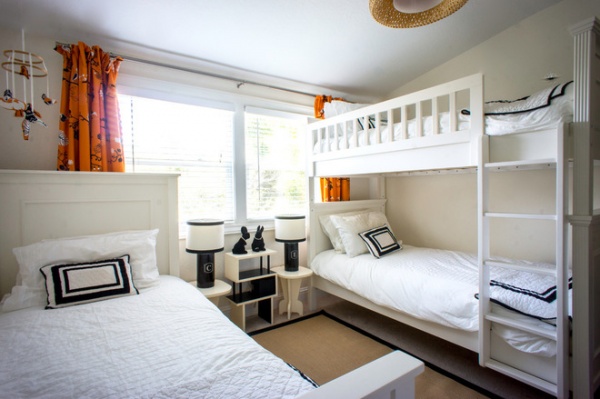
In the twins’ shared bedroom, the color palette is refreshingly modern and sophisticated. Now that the girls are older, Turchini and Allan upgraded them to twin bunk beds, which can also be used as single beds. A third bed gives their younger sister the option to join them in the room when she’s older.
Bunk bed: Fillmore Twin over Twin Bunk, Pottery Barn Kids; twin bed: Fillmore Bed, Pottery Barn Kids; rug: Cost Plus World Market; Signature Lamp: Pottery Barn Teen
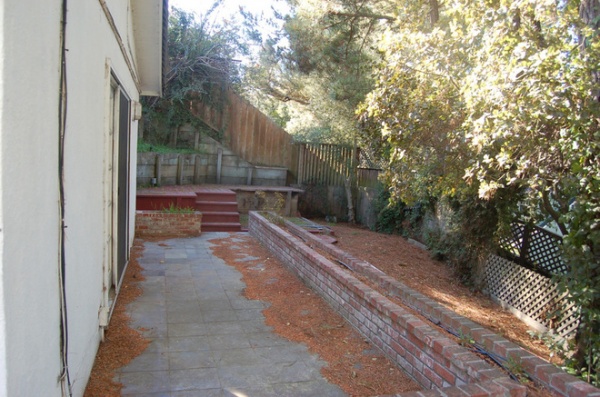
The outdoor area was uninspiring when Turchini and Allan bought the house.
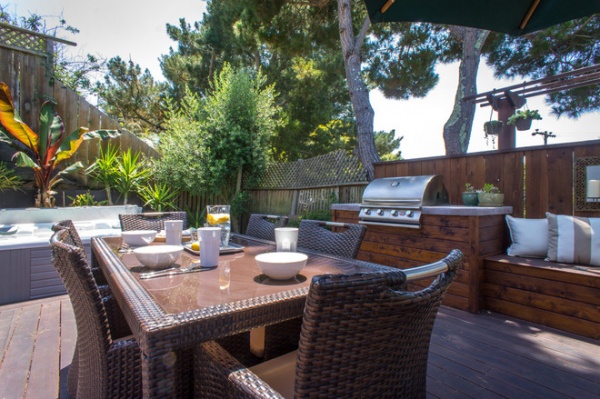
AFTER: To take full advantage of the mild California climate, the family turned the backyard into an extension of their indoor living space. The patio doors in the family room open to the deck, which has an outdoor dining space, a built-in barbecue grill and benches. A hot tub and a fire pit sit in a corner.
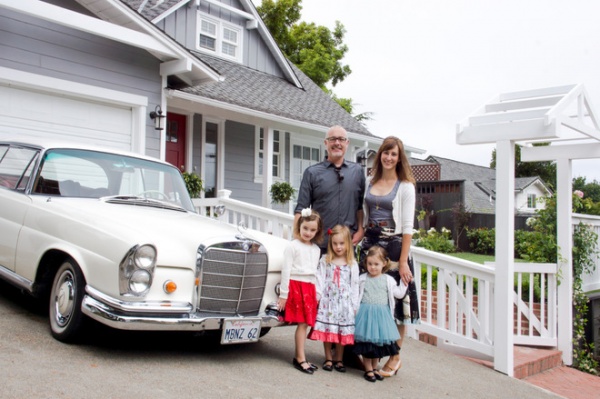
Creating a welcoming home that reflects their family’s needs and style is a high priority for Allan and Turchini, pictured here with their daughters. Reflecting on why they chose to embark on an ambitious home remodeling project so soon after a big cross-ocean move, Turchini says, “When you have young children and you are home all the time, you realize just how important your home is.”
Siding paint: Anonymous; front door paint: Awning Red; trim paint: Ultra Pure White, all by Behr
My Houzz is a series in which we visit and photograph creative, personality-filled homes and the people who inhabit them. Share your home with us and see more projects.
Browse more homes by style:
Small Homes | Colorful Homes | Eclectic Homes | Modern Homes | Contemporary Homes | Midcentury Homes | Ranch Homes | Traditional Homes | Barn Homes | Townhouses | Apartments | Lofts | Vacation Homes
More: My Houzz: Cheerful, Cool and Collected in a Brooklyn Loft
Related Articles Recommended












