Houzz Tour: Respectfully Updating a 1929 Farmhouse
http://decor-ideas.org 06/24/2014 23:13 Decor Ideas
Sometimes it pays to be part of the local grapevine. Interior designer Heide Hendricks was having a meal with some friends when she heard a rumor that a farmhouse surrounded by idyllic farmland and close to town might be on the market. The owners wanted the right kind of buyers, the kind who would honor and keep the traditional look of the 1929 farmhouse, which hadn’t been touched since the 1940s. They were keeping the listing very discreet. Hendricks and her husband, architect Rafe Churchill, were charmed by the home and its surroundings — a beautiful horse farm and 300 acres of conservation land — and saw the potential.
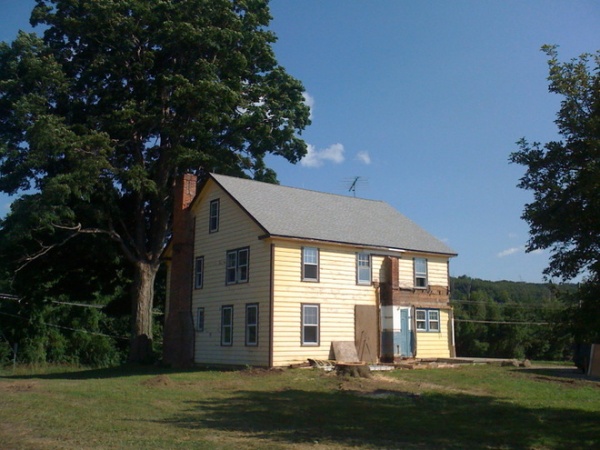
Houzz at a Glance
Who lives here: Rafe Churchill, Heide Hendricks and their son and daughter
Location: Sharon, Connecticut
Size: 2,300 square feet (214 square meters) 5 bedrooms, 2½ bathrooms
The original home was so overgrown that the trees were right up next to it and causing rot. When this photo was taken, an awkward addition off the back of the house had just been removed.
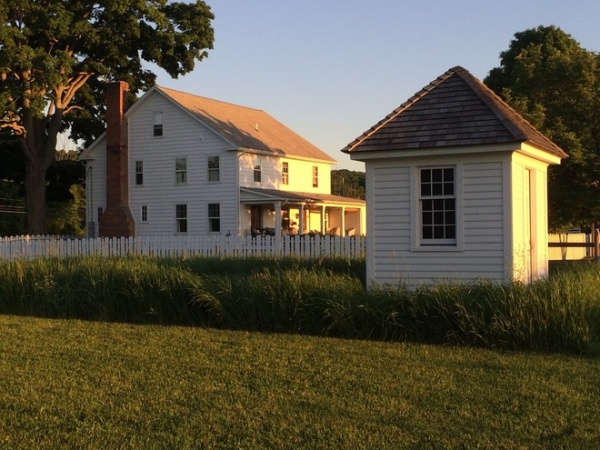
AFTER: The couple kept the home’s footprint almost exactly the same, minus the awkward addition. They also added this charming shed, and Churchill designed a new fence.
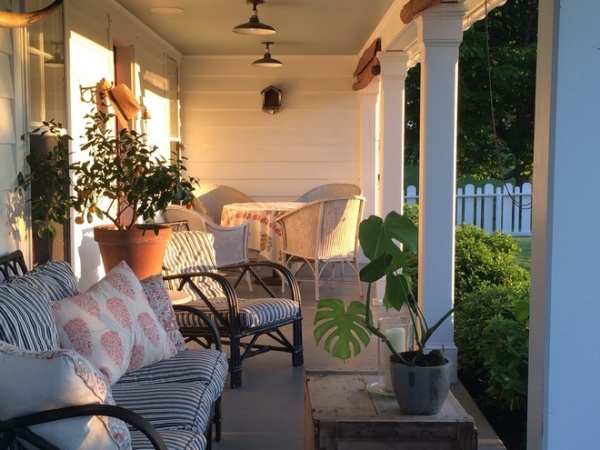
Interior photography by John Gruen
They replaced the addition with a new mudroom and a relaxing back porch where they spend a lot of time. “The sunsets over the horse farm next door are stunning,” Hendricks says. The family members love to enjoy them from here, and they often gather for breakfast on the porch. They also keep a rollaway Ping-Pong table in the barn to enjoy in the yard.
The wicker and rattan furniture are vintage, as are the pendant lights. The fabric is weather-resistant ticking by Sunbrella. The throw pillows are covered in a mix of vintage Indian cotton and John Robshaw fabrics.
Shades: The Home Depot; tablecloth: John Derian
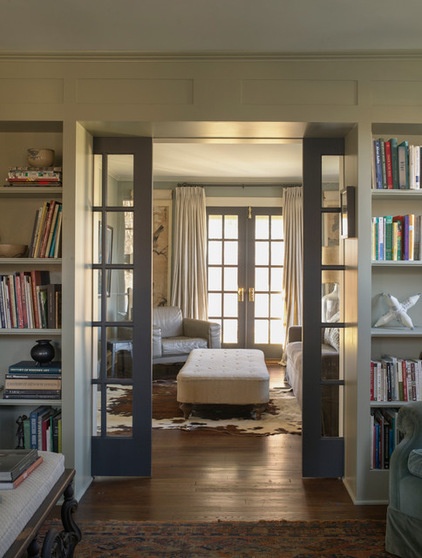
There was a basic circular floor plan with a central hall staircase that the couple found very pleasing. They preserved it but enhanced it by taking out some of the doors between rooms and in some cases widening those openings to spread more natural light throughout the house.
For example, between this library/living room and the TV room, Churchill designed pocket doors to widen the existing opening and allow the rooms to share the available light. The doors also block the noise from the TV when the kids are watching. The couple also added French doors in the TV room, which let in more light. Churchill designed the built-in shelves.
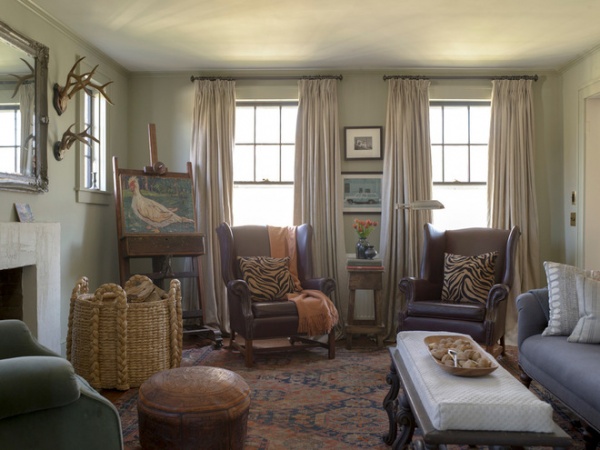
Layers of fabrics and patterns, including animal-print pillows, warm up the living room. “We don’t take decor too seriously, and like to add whimsy,” Hendricks says.
A mirror over the fireplace reflects the light, and a well-worn antique rug warms the floor. The pouf is a 1970s Mexican hand-tooled leather piece. The easel and painting propped on it are both antiques. “Rafe and I are both drawn to antique animal paintings,” Hendricks says.
The photo of the Suburban is by their dear friend, photographer Theo Coulombe, who documented the deterioration of his car after it stopped running.
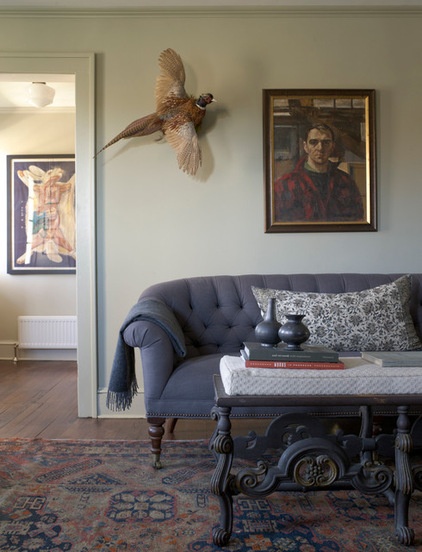
“I like to find well-made furnishings with a warm patina to them — the new has to blend well with the old,” Hendricks says. The tufted sofa in the living room sits behind a unique coffee table — a tag sale find. It is intricately carved and has a gold-leaf inlay. The painting is a self-portrait of Hendricks’ artist father. She found the pheasant in a local antiques shop.
Wall paint: French Gray, Farrow & Ball
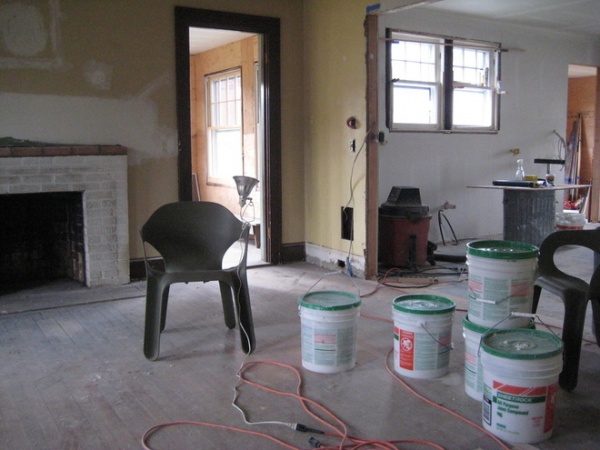
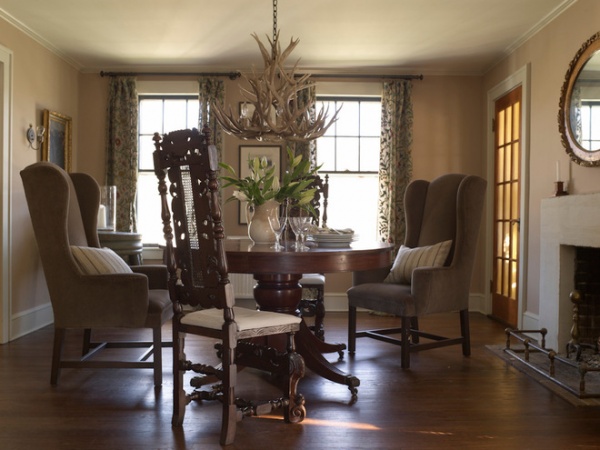
AFTER: Two wingback chairs at the dining table offer a comfy place to enjoy the fire after dinner. The tall chairs are antique Flemish hallway chairs. “We also love the idea of a round table and the way it encourages conversation,” Hendricks says. The table can expand to fit up to 16 people at times like Thanksgiving.
The inspiration: an English manor house full of items with patina. The window treatments feature ornate crewelwork, but on an unlined burlap-like fabric, bringing in a relaxed rustic touch. The chandelier, made from fallen antlers, brings in another rustic touch. Churchill custom designed it with Montana artisan Jim Swanson, who sometimes enlists Boy Scouts to help him gather the antlers.
The original fireplace was finished in a busy brick; the couple simply covered it with stucco. While they had planned to add a mantel, the simpler look has grown on them, and they are leaving it the way it is.
Wingback chairs: Restoration Hardware, wall paint: Smoked Trout, trim paint: Slipper Satin, both by Farrow & Ball
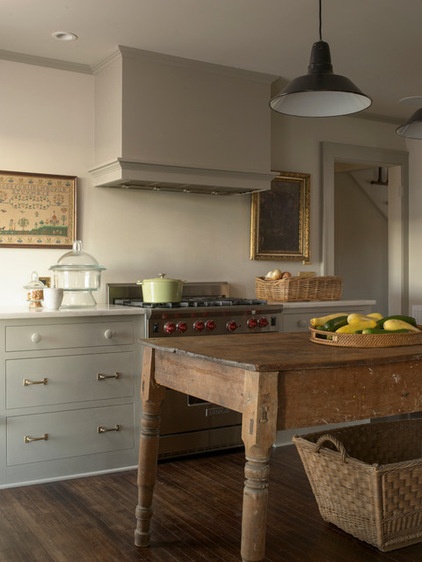
They wanted to keep the kitchen as simple as possible, Churchill says. He designed an uncomplicated vent hood that doesn’t distract and used plain slab-front cabinet drawers.
The counter-height island is a Great Barrington Antique Center find. “We wanted to keep the room as open as possible, and the legs help do that,” Churchill says. The well-worn piece also has handy drawers for storage.
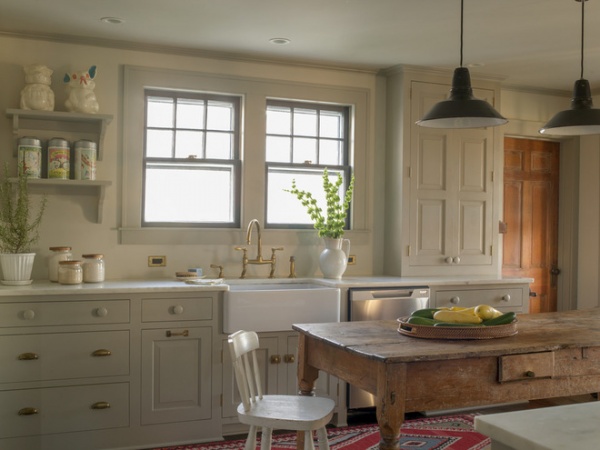
The original kitchen did not have any built-in cabinets, only freestanding furniture pieces. This inspired the farmhouse feeling they created in the kitchen, with only a bit of adornment added to the cabinet doors. The hardware is vintage unlacquered brass found at a salvage yard.
The farmhouse sink, narrow glass countertop cabinet and lack of upper cabinetry also lend a period feel. The pendant lights are refurbished vintage lights. The countertops are honed Danby Imperial marble.The couple used overhead lights and recessed lights only when absolutely necessary, to stay in keeping with the period. They prefers sconces and table lamps — these are the only recessed lights you’ll see in the house.
Kitchen sink, faucets: Waterworks; wall paint: Old White, cabinet and trim paint: Hardwick White, both by Farrow & Ball
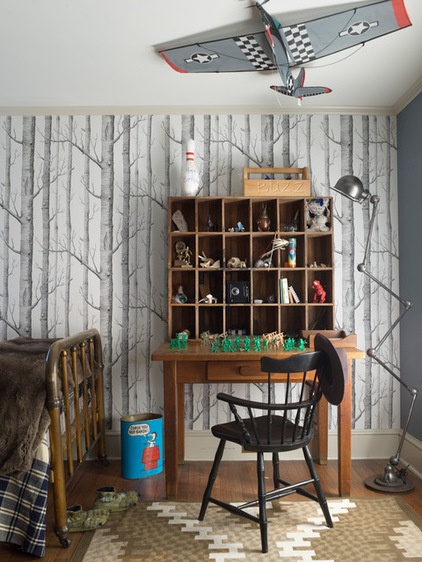
The second floor has their master bedroom and their children’s bedrooms. In their son’s room, a desk has roots in the original farm. The couple unearthed the wood box piece in their barn, full of automotive parts, and placed it atop an old oak library desk. The plane overhead is his favorite kite that he flies in the fields on the property.
Wallpaper: Woods, Cole & Son; floor lamp: a vintage, Jieldé
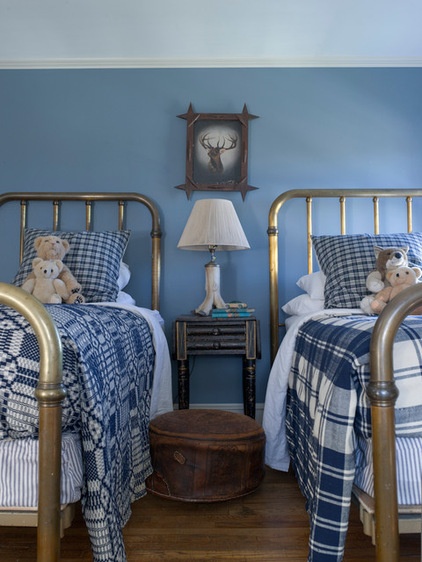
“I love the idea of twin beds in any child’s room; it’s so great for sleepovers,” Hendricks says. She scored the antique brass beds at an estate sale. Another antique animal painting hangs over a vintage hoof lamp. The hand-loomed coverlet on the left and the blanket on the right are both antiques.
Wall paint: Farrow & Ball
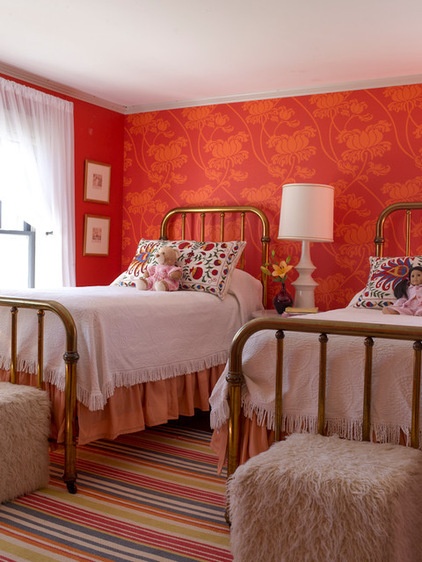
Their daughter’s room is full of color, thanks to a beautiful wallpaper by Marcel Wanders, a striped rug by Dash & Albert and an antique suzani fabric Hendricks found on eBay and had sewn into throw pillows. The brass beds are antiques, and the lamp is vintage. Hendricks covered the stools with flokati rugs from Pier 1.
Coverlets: Pine Cone Hill
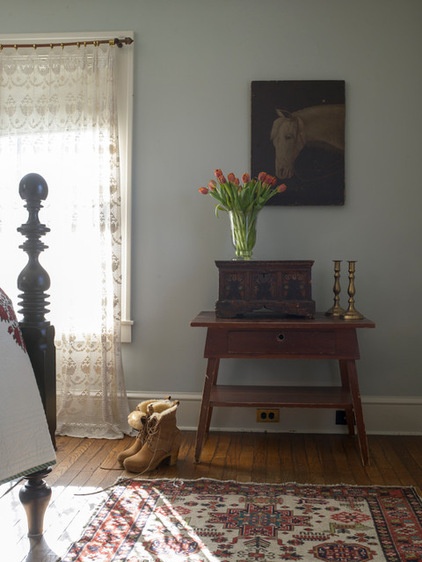
“We both love Shaker simplicity,” Hendricks says of their master bedroom. Another antique animal painting makes an appearance overhead. The brass candlesticks were a wedding present. The drapes are made of cotton lace and were scored on eBay. What’s not so simple is the beautifully carved bed. (Hendricks apologizes that it was impossible to get a good angle of it during the photo shoot).
Bed: Ethan Allen, wall paint: Light Blue, Farrow & Ball
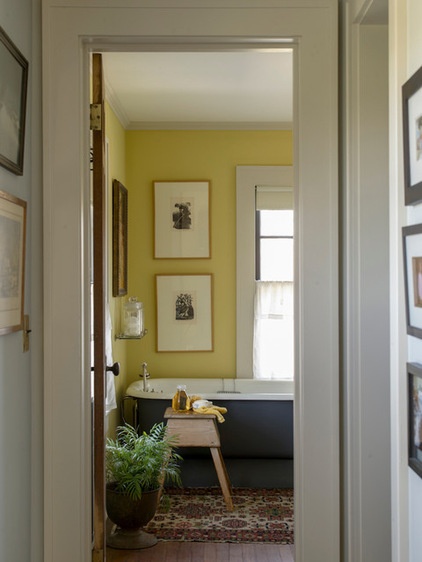
The tub in the master bath is original to the house, formerly in a downstairs bathroom. The couple moved it upstairs and painted it black.
The third floor (not shown) has an additional guest room and another bedroom that they use as a playroom.
Wall paint: Gervase Yellow, Farrow & Ball
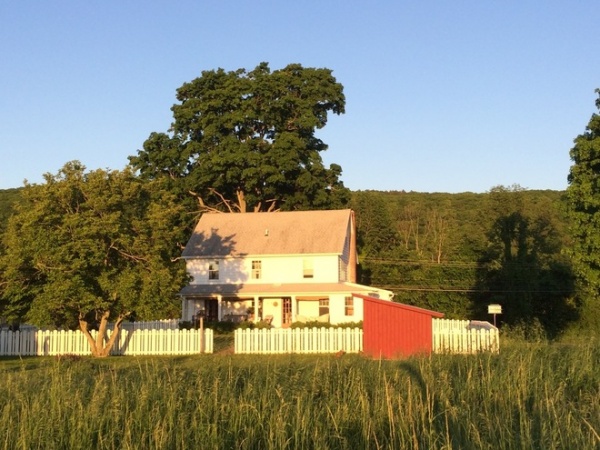
Ironically, moving to the farmland has brought the family closer to town. Their last home was in the woods about 8 miles from the village; now they are less than a mile from it. In addition to enjoying the views, they are having fun growing vegetables and flowers and tending to their chickens (if you look closely, you’ll see some roaming near their red coop). They are also planning to plant an orchard of apple and peach trees.
More: Get design ideas from other modern farmhouses
Related Articles Recommended












