My Houzz: DIY Efforts Reward a Berkeley Family
Lisa Wong Jackson found her family’s Cliff May–designed home in Berkeley, California, on Craigslist. As is true of so many online finds, it was a bit of a hit-or-miss opportunity, but the ranch-style property showed potential as a first-time home for the graphic designer and her husband, Nick Jackson, an attorney.
The couple had always admired Cliff May’s distinctive architectural style. There were ready to move in, but the home had one major drawback: a complete lack of landscaping. With a nonexistent entryway and a backyard overrun with weeds and rotting retaining walls, they knew it would be a lot of work. Despite the daunting challenge, Lisa and Nick decided it would be worth the extra effort, so they rolled up their sleeves every weekend to create their dream home.
Houzz at a Glance
Who lives here: Nick Jackson, Lisa Wong Jackson and their sons, Lucas (age 4) and Theo (2)
Location: Berkeley, California
Size: 1,459 square feet (136 square meters); 3 bedrooms, 2 bathrooms
Year built: 1955
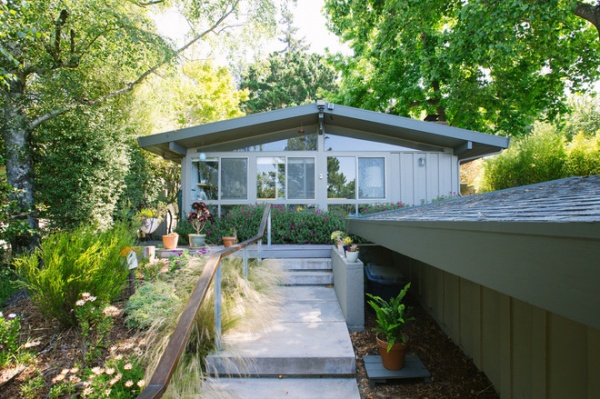
When the couple moved in, this was a barren hillside with three wooden steps. It took over a year and a lot of sweat and hard work to transform the landscaping. The couple planted Mexican feather grass, African daisies, pink breath of heaven, blue fescue, sword ferns and a mix of succulents in the shaded area and added mulch as a ground cover. Nick also installed a drip system.
Nick and Lisa (pregnant with Lucas at the time) began the work themselves. They hauled dirt every weekend wheelbarrow by wheelbarrow, breaking windows along the way and removing weeds. They finally realized they needed professional help and tapped Troy Martinez of 5 Elements Design. Martinez poured in a concrete stairway, and the couple added an ipe wood handrail and new plantings. Even with the additional expenses, they were able to stick to their budget of $18,000.
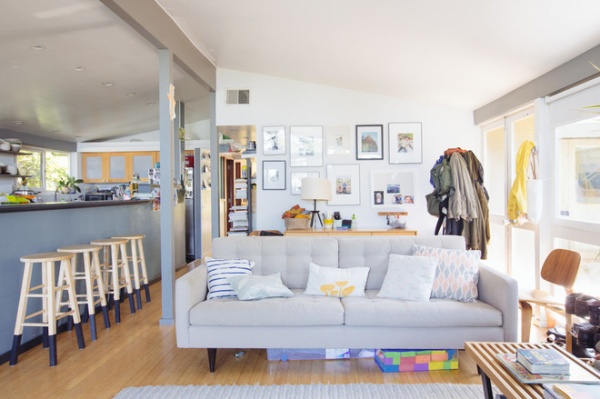
The landscaping now blends with the indoor space and the couple’s style. Cliff May is best known for how he blurred the lines between outdoor and indoor living. Every room in the home has a door that opens to the outside.
Wedding photos fill the back wall of the living room.
Frames: Aaron Brothers
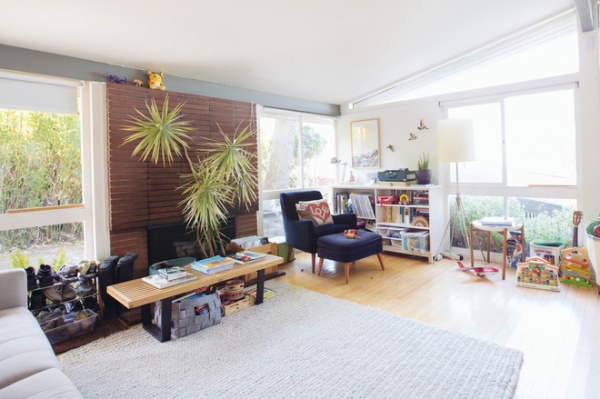
When the couple first moved in, they brought only a few items from their previous homes. For the rest they invested in new furniture, like this George Nelson Platform Bench.
Couch: Petrie, Crate & Barrel; bench: Nelson Platform Bench, Design Within Reach; chair: Quinn, Room & Board; rug: Cable, Room & Board
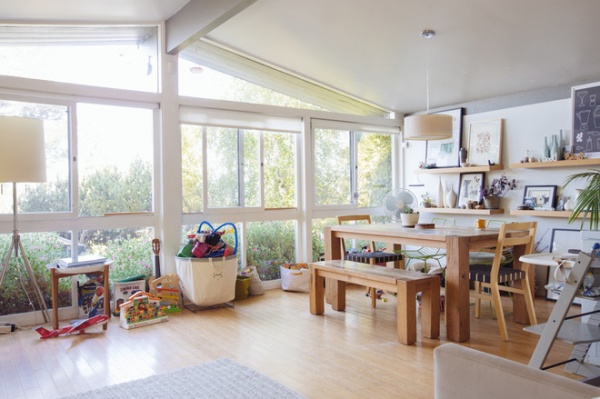
In the dining area, a wall of windows looks out to the new front yard.
Dining table, bench: Big Sur, Crate & Barrel; end chairs: Oslo, Crate & Barrel; green chairs: Leaf - Sled, Arper; open shelves: Lack, Ikea
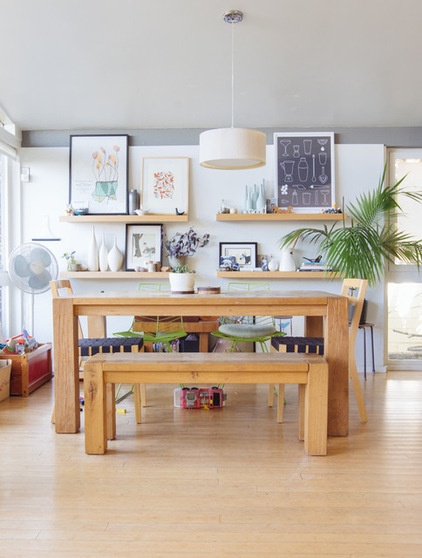
Though spacious and open, the house lacks storage and “everything ends up being on display,” says Lisa. “We love collecting little, small things, so we’ve been practicing putting interesting vignettes together.” As a graphic designer and the owner of a stationery company, Good on Paper, Lisa has a hearty appreciation for beautiful and quirky small things.
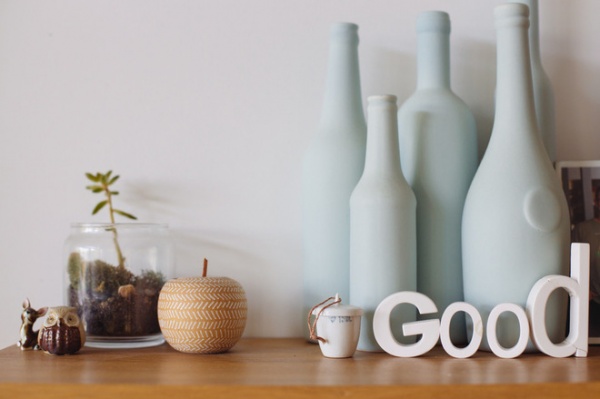
A collection of art prints, ceramics and knickknacks adds a personal touch to the dining room.
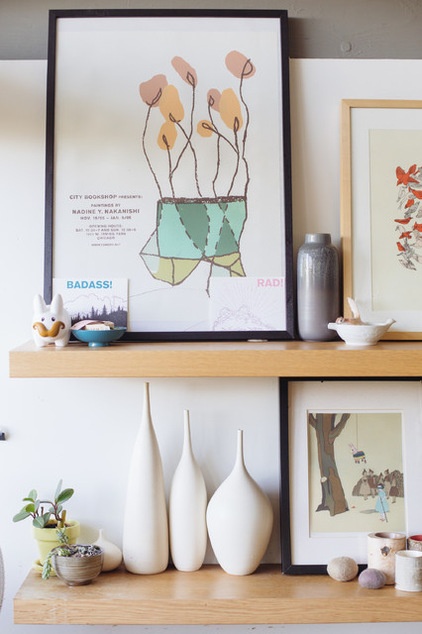
Vases: Sarah Paloma and Heath Ceramics; prints: Julia Rothman and Umami Mart
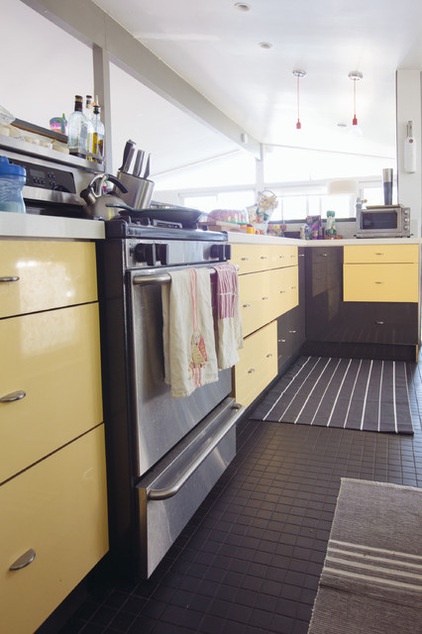
The previous owner was a carpenter and made the kitchen cabinets glossy and bright; the couple left them untouched.
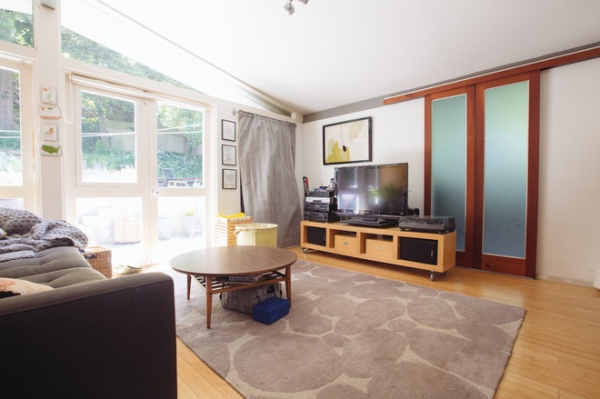
The coffee table in the family room is a meaningful piece for Lisa. It originally belonged to her grandmother, and Lisa has fond childhood memories of celebrating Chinese New Year with her family around it.
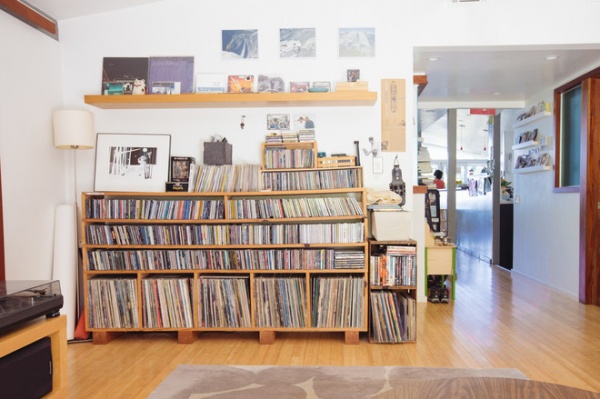
As a music buff and guitar player, Nick needed a way to store all the CDs and records he’d collected over the years, so the couple built a storage unit, incorporating milk crates from his parents’ house.
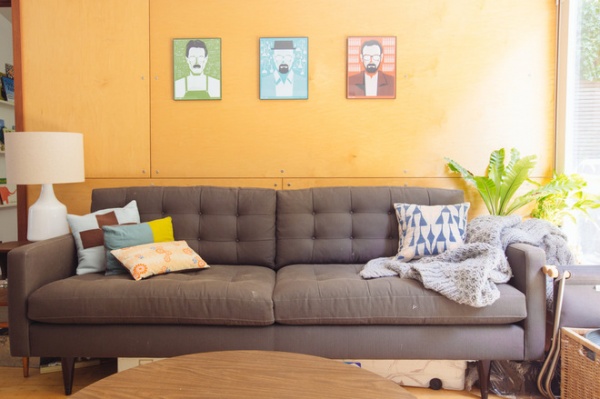
Nick is a huge fan of the TV show Breaking Bad, and Lisa got him these retro-style prints from Mattson Creative for his birthday.
Couch: Petrie, Crate & Barrel
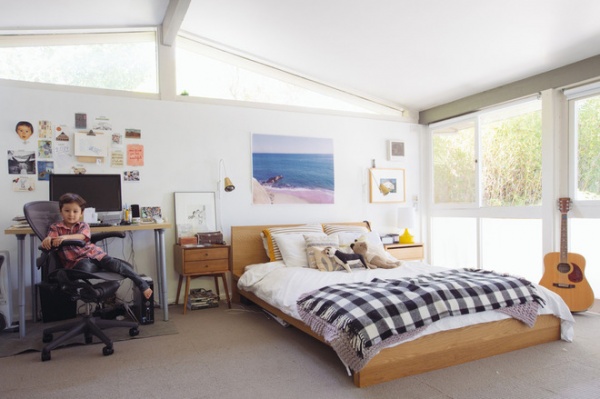
The master bedroom doubles as Lisa’s mini home office. Despite her busy schedule, she tries to maintain a healthy work-life balance, not working too late into the night so she can spend time with her family, including Lucas, pictured here.
Bed: Malm, Ikea; lamps: OneFortyThree; side table: Mid-Century Nightstand, West Elm
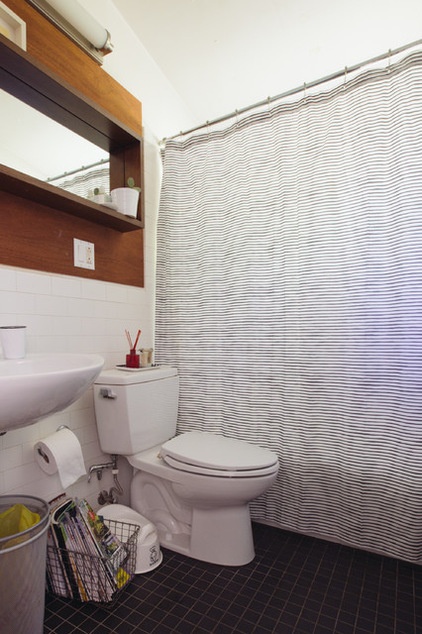
The subtle lines of the storage unit and even the shower curtain reflect the aesthetics of the rest of the home.
Painterly Stripe Shower Curtain: Schoolhouse Electric
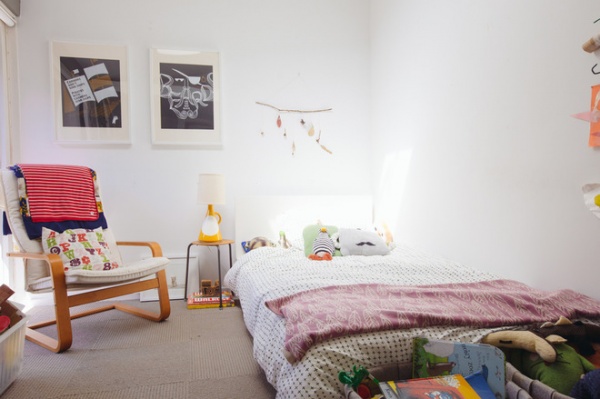
When it was time for Lucas to move to a bigger bed, Lisa wanted to get him something that he could grow with. He chose the sheets himself, and Lisa looked for artwork that fits his obsession with treasure maps.
The side table is also another great vintage piece from Grandma’s house. It was originally a Danish stool; Lisa converted it to a bedside table that holds a fun lamp from Perch. While Lisa likes hardwood in the common areas, she loves carpeting for bedrooms. She painstakingly cut and fit the carpet tiles together to create a unique, tiled look for Lucas’ bedroom.
Duvet cover: Imperfect Plus, Schoolhouse Electric, art: 826 Valencia; bed: Malm, Ikea; chair: Poäng, Ikea
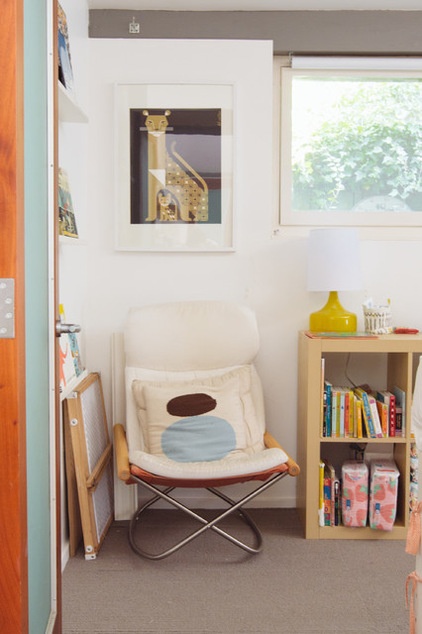
Theo’s bedroom has a reading corner and Ikea Expedit shelves to keep all of his books and toys organized.
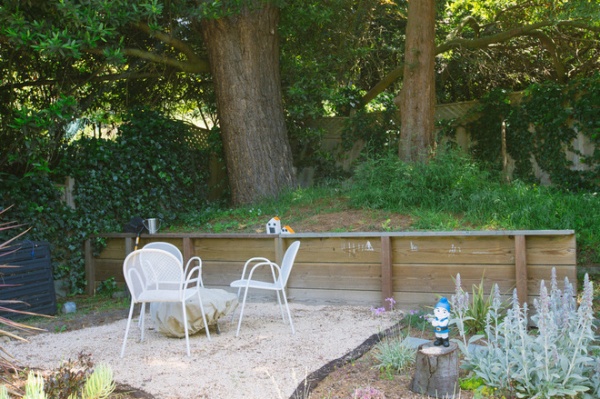
The backyard was in equally poor shape as the front. The couple created a new and larger low-maintenance seating area and worked with Martinez to build new retaining walls.
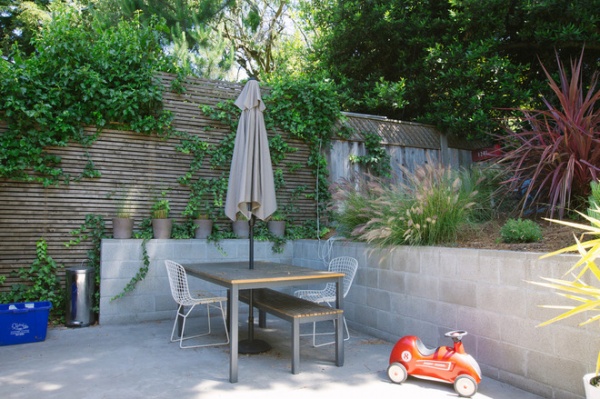
While working on the landscaping, the couple drove around their neighborhood and noticed that all the neighbors had similar drought-tolerant and deer-resistant plants. Some of the plants they initially bought disappeared overnight, most likely thanks to gophers and deer. Through trial and error, they learned which plants could thrive in this environment.
The planting bed here includes red New Zealand flax, purple fountain grass, blue fescue, Spanish lavender, blue chalk and various succulents. Creeping through the fence is a neighbor’s ivy, while pots filled with Japanese rush line the new retaining wall.
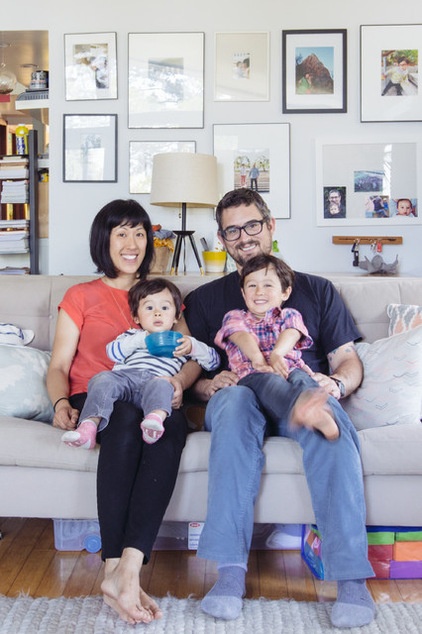
“Our midcentury modern home, designed by Cliff May, could not have been more of a dream,” says Lisa, seen her with Theo (on her lap), Nick and Lucas. “It was the perfect fit for our design sensibility and love for indoor-outdoor living.”
See more photos of this house
My Houzz is a series in which we visit and photograph creative, personality-filled homes and the people who inhabit them. Share your home with us and see more projects.
Browse more homes by style:
Small Homes | Colorful Homes | Eclectic Homes | Modern Homes | Contemporary Homes | Midcentury Homes | Ranch Homes | Traditional Homes | Barn Homes | Townhouses | Apartments | Lofts | Vacation Homes
More: My Houzz: 1950s Rebound for a Cliff May House












