My Houzz: Traditional Meets Casual in a 1920s Florida Home
http://decor-ideas.org 06/21/2014 19:13 Decor Ideas
“It was in good shape but just needed some updates,” says Kristie Dowling about her family’s 1925 home. The English teacher, together with her husband, Steven Verano, an accountant, was relieved to have finally found a house in St. Petersburg, Florida, after a patient three-year search. They set to work right away, tailoring the home to their family’s playful yet traditional aesthetic.
“The previous homeowners were antiques collectors, and their style did not suit us,” says Dowling. The couple gave their kitchen a much-needed overhaul with new cabinetry, and added light and cheerful colors throughout the house to enhance some of its original features.
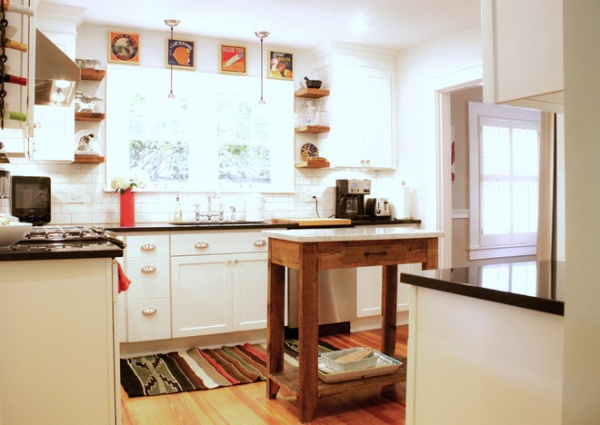
Houzz at a Glance
Who lives here: Kristie Dowling, Steven Verano, daughters Maya (age 9) and Ana (5), and an Australian Shepherd, Lucy
Location: St. Petersburg, Florida
Size: 1,931 square feet (179 square meters); 3 bedrooms, 2 bathrooms
Year built: 1925
The kitchen was completely renovated to create a light and airy space. Maple Hill Artisans made the custom kitchen island to fit the room and to provide additional surface area for food prep. The base is made of barn wood, and the top is Carrara marble.
Once Dowling saw how the island looked against the white cabinets and stainless steel appliances, she and Verano had six custom barn wood shelves made to frame the room’s window. “They are probably my favorite element in the entire kitchen,” Dowling says. She was inspired by a photo she saw on Houzz to use orange crate labels as artwork above the sink. Colors echoing the artwork were introduced underfoot with a Mexican horse blanket used as an area rug.
Subway tile backsplash: Lowe’s; orange label art: eBay; Mexican blanket: vintage; light fixtures, kitchen fixtures: Signature Hardware
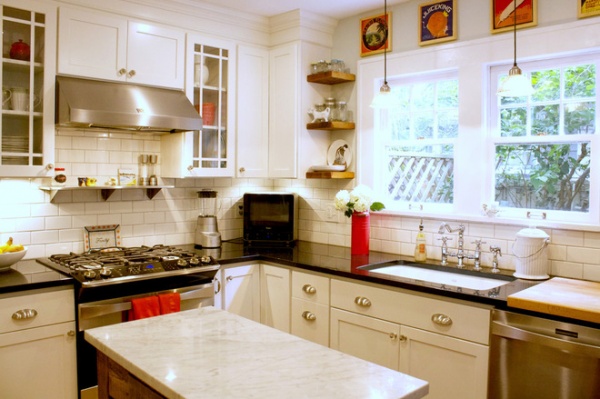
“I wanted a white sink but did not like the look of a farm sink. I wanted a look that would stand the test of time,” says Dowling. The family opted for a cast iron sink and also installed a subway tile backsplash, new Shaker-style cabinets and stainless steel appliances purchased on sale as floor models.
The couple’s original kitchen budget was $15,000, but the total ended up being double that. Labor costs were $11,000, the cabinets totaled $8,000, and appliances were $5,000. The remaining amount went to miscellaneous costs, including the island, shelves and backsplash tile.
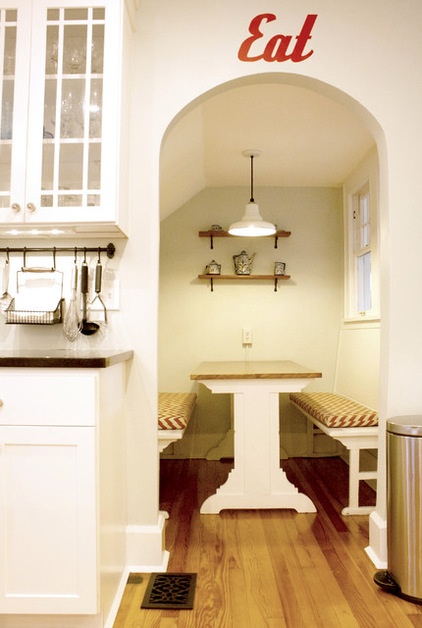
The breakfast nook is original to the home. “We utilize this nook every single day,” says Dowling. She and Verano updated it with paint and new chevron-patterned cushions.
Wall paint: custom; light fixture: Schoolhouse Electric
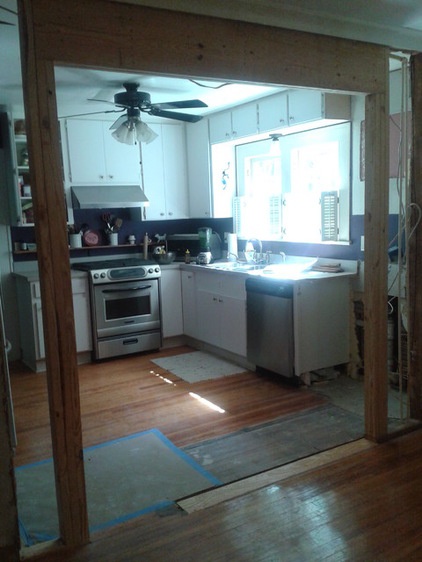
This photo shows the original kitchen cabinets. The wall between the dining room and the kitchen was torn down to create a wider entry into the kitchen.
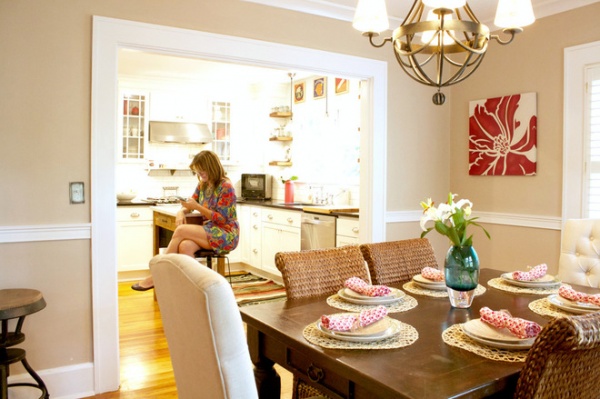
AFTER: “Originally the entrance to the kitchen was a very narrow entryway that made the kitchen feel very small and claustrophobic,” says Dowling, shown here. “We wanted to create an open space that mimicked the other entryways throughout the house, to make it look original to the home.”
Wicker chairs: Pier 1 Imports (no longer available); light fixture: Pottery Barn (no longer available}; stools: Schoolhouse Electric
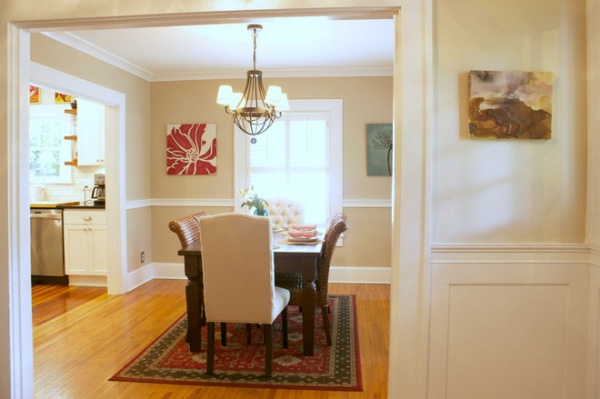
The homeowners kept the original oak floors in the living and dining rooms. The kitchen floors are heart pine. The kitchen’s newly added entryway was modeled after the home’s original entryway from the foyer into the dining room.
Artwork: Rose Rose Ranov
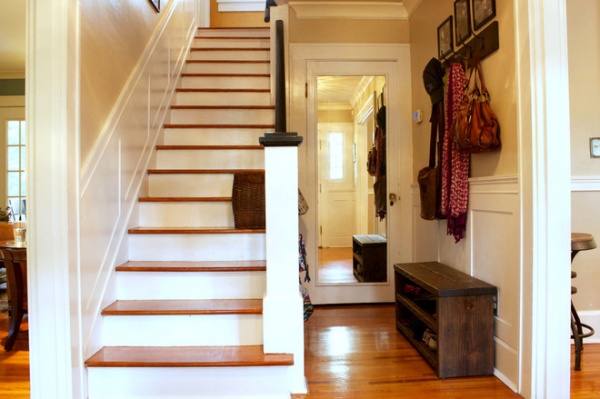
The couple duplicated the staircase paneling on the foyer wall. The foyer serves as a welcoming station for the family and provides an organized area in which to store shoes, scarves and bags.
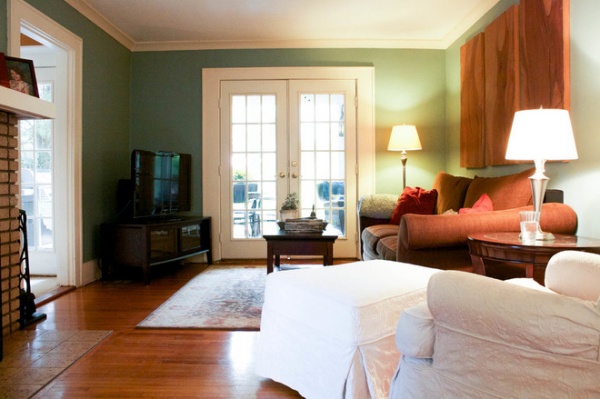
The living room has surfaces in earthy tones that are durable and family friendly. “We aren’t afraid of getting the house dirty or to rough it up a little,” says Dowling. “The kids are allowed to make a total mess playing. They build forts, paint, make elaborate dollhouses out of everyday materials and build Lego sculptures.”
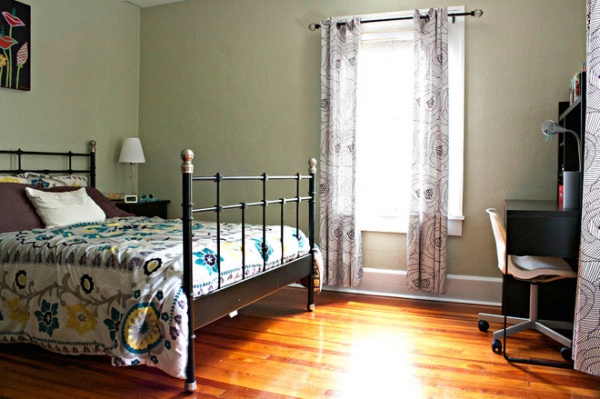
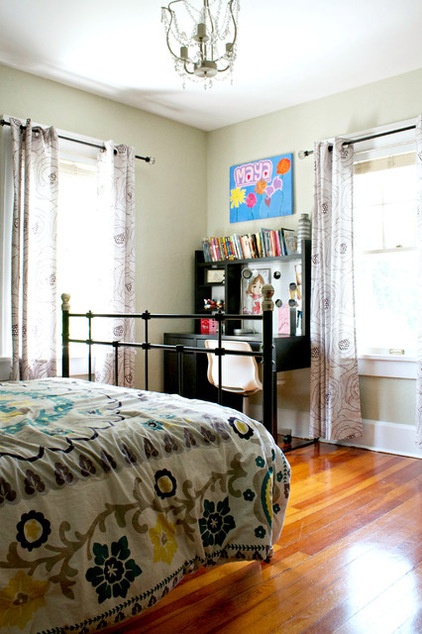
Nine-year-old Maya took complete creative control over her bedroom decor. The room is furnished with affordable pieces from Ikea and textiles that are simple and fun.
Bed: Svelvik; swivel desk chair: Snille; curtain panels: Ingerlise, all from Ikea
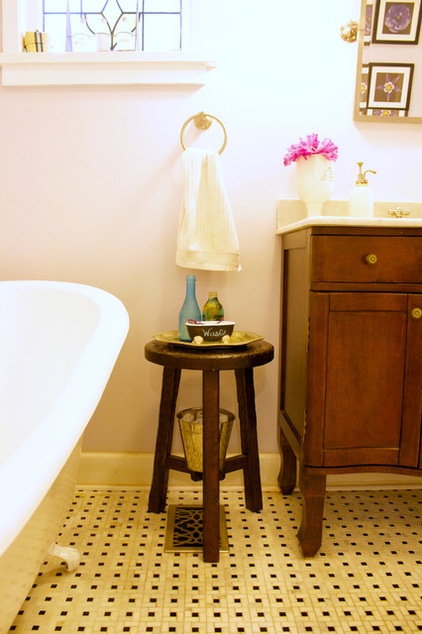
The downstairs bathroom was originally the laundry room. Dowling knew she wanted to turn it into a bathroom as soon as she and Verano bought the home. They added a claw-foot tub and black and white marble flooring to stay true to the home’s era.
Tub: Signature Hardware; faucet: Signature Hardware; light fixtures: Pottery Barn
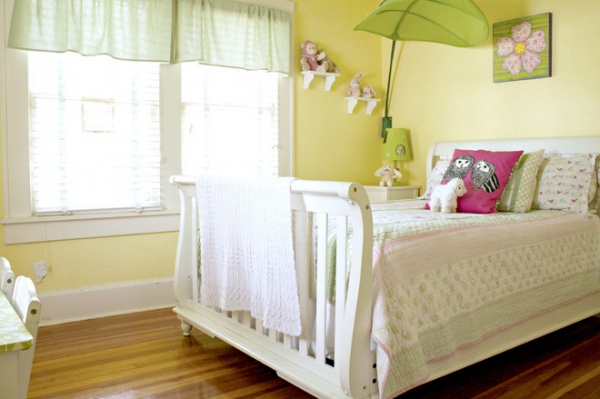
Five-year-old Ana decorated her bedroom in a soft palette of light yellow and white. Colorful pillows add an element of whimsy.
Leaf canopy: Löva, Ikea
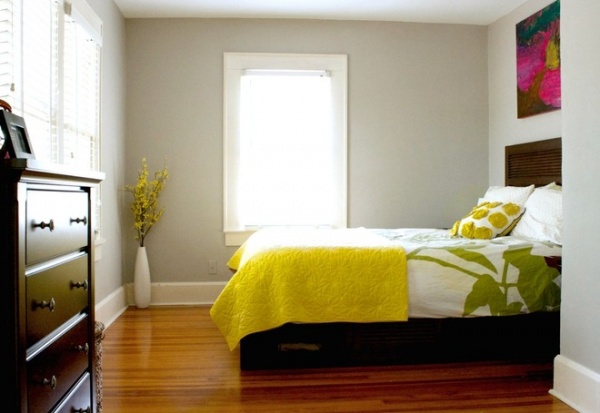
The master bedroom was kept simple, with minimalist furnishings, to make the space feel larger. All the windows are original to the home. Artwork from a high school art fair hangs above the bed.
Bed: Rooms to Go (no longer available)
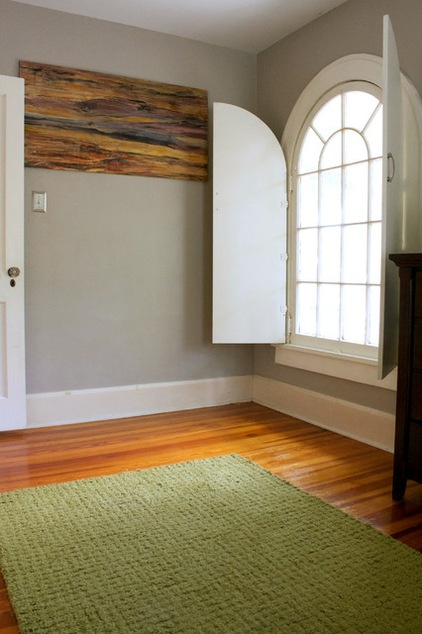
Artwork by family friend Rose Rose Ranov hangs near the master bedroom door, mirroring the wood floor. The original interior shutters were retained and block sunlight when needed.
Jute Boucle Rug: West Elm
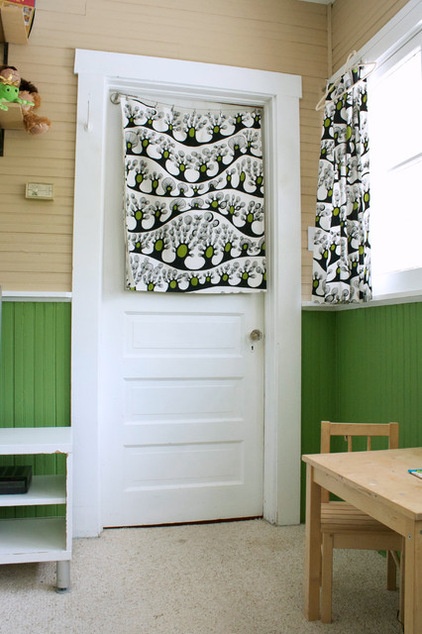
A second-floor sunroom is called the tree house room. Dowling used Ikea fabric to create a custom window treatment for the door.
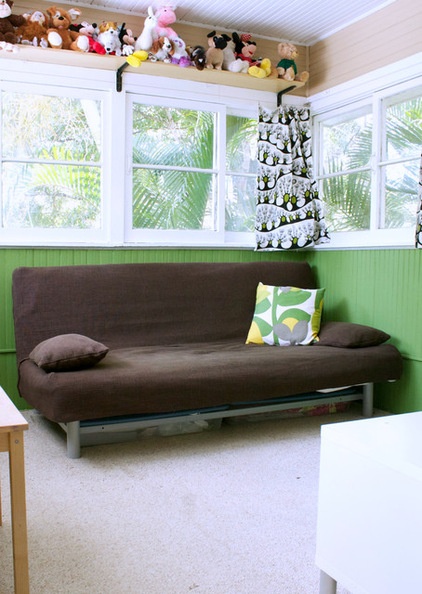
This space is a designated play area for the daughters; they watch movies, read books and play board games there.
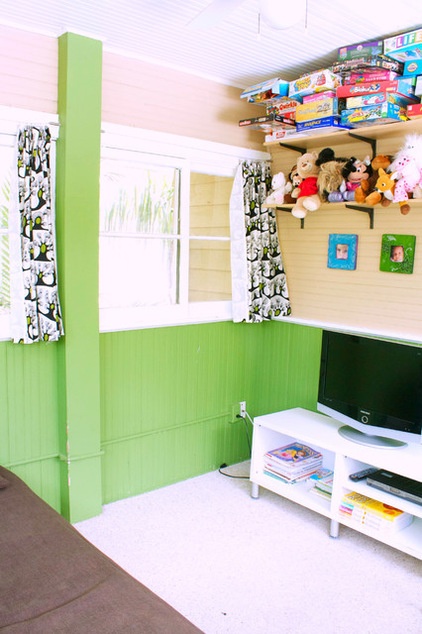
The Ikea fabric used on the door repeats as curtains.
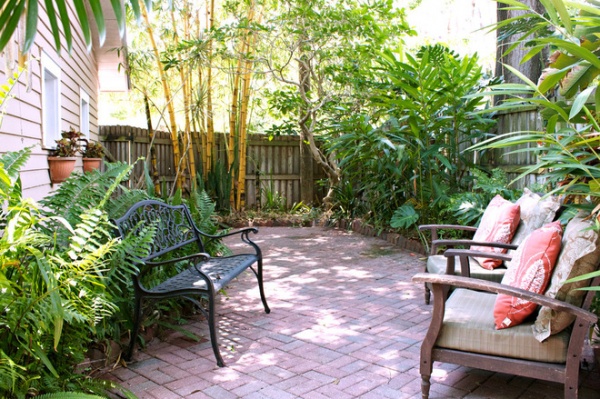
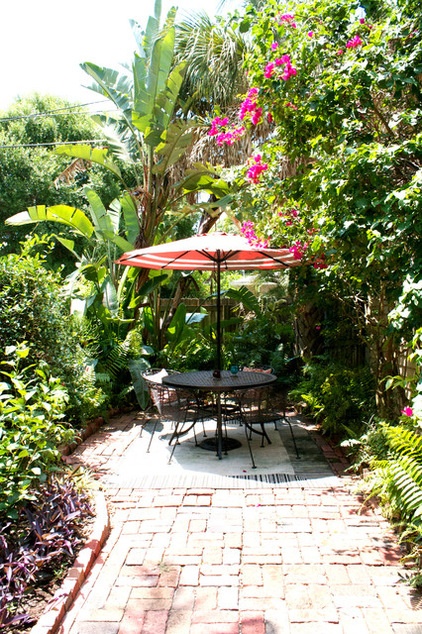
The back patio is ideal for entertaining guests, including hosting barbecues, in the summer. The previous owners were avid gardeners who filled the terrace with hearty, easy-to-care-for plants and foliage. “We’ve done the best we can to keep up with them,” says Dowling.
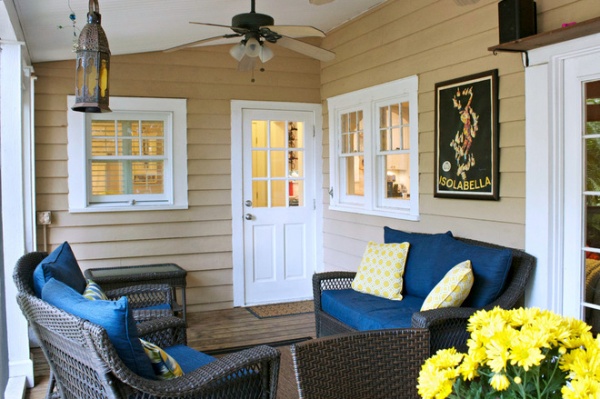
A screened-in patio is decorated with a cheery combination of blue and yellow.
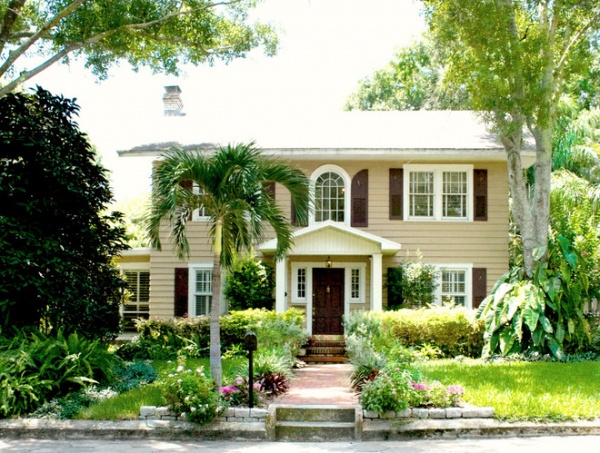
The home’s exterior is surrounded by lush trees and landscaping.
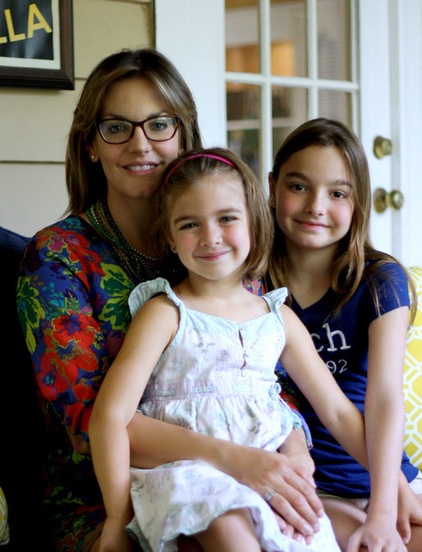
“We love our house and taking good care of it. It’s lived in, and I’m proud of that,” says Dowling, seen here with daughters Ana and Maya.
My Houzz is a series in which we visit and photograph creative, personality-filled homes and the people who inhabit them. Share your home with us and see more projects.
Browse more homes by style:
Small Homes | Colorful Homes | Eclectic Homes | Modern Homes | Contemporary Homes | Midcentury Homes | Ranch Homes | Traditional Homes | Barn Homes | Townhouses | Apartments | Lofts | Vacation Homes
More: My Houzz: Transitional-Style Elegance in Tampa
Related Articles Recommended












