Houzz Tour: Outdoor Spirit in St. Louis
http://decor-ideas.org 06/20/2014 23:13 Decor Ideas
Doug Moore and Brad Fratello wanted three things for their new home: a pool, privacy and a floor plan they could live with for the rest of their lives. They bought three vacant lots in the Forest Park Southeast neighborhood of St. Louis, which gave them room for a pool. The yard backed up to a windowless commercial building, and that gave them the privacy.
Finally, they called in Sarah Gibson and Brent Crittenden, owners of the design-build team UIC (Urban Improvement Company), to help with the floor plan. Gibson and Crittenden designed a layout for Moore and Fratello’s needs, both current and future.
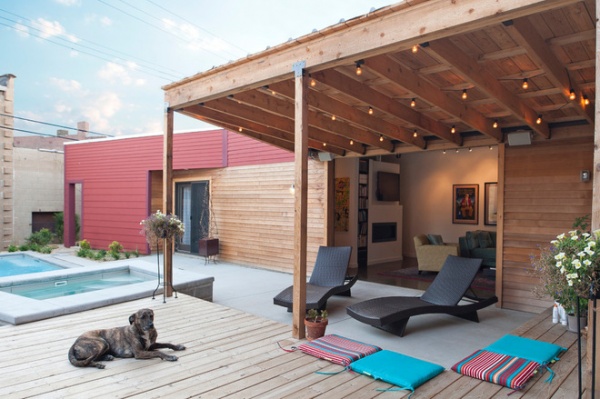
Houzz at a Glance
Who lives here: Brad Fratello, a professor at St. Louis Community College; Doug Moore, a writer for the St. Louis Post Dispatch; and their dog, Lulu
Location: Forest Park Southeast neighborhood of St. Louis
Size: 2,900 square feet (269 square meters); 3 bedrooms, 3½ baths, plus an attached apartment with 1 bedroom and 1 bathroom
Year built: 2012
The home is L shaped, with the patio, pool and garage in the middle. The cedar porch rises above the concrete, offering extra seating. A roll-up garage door creates an entrance to the living room and provides an easy transition between the indoor and outdoor areas.
Lounge chairs: Crate & Barrel
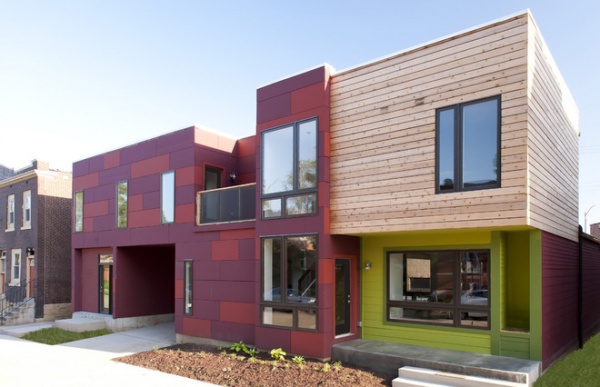
On the left part of the house, colored HardiePanels in 2-by-4 and 2-by-8 sections create the appearance of brickwork. “The two colors of red give the facade some depth and animation,” Gibson says.
The house has two entrances from the street, one to the main house (seen where the red and green exteriors meet at the porch) and one to the attached studio apartment (far left). Moore and Fratello wanted to rent out the apartment without giving up their privacy, so while the apartment has three large windows facing the street and a front porch, it does not have a view into the main house or the yard.
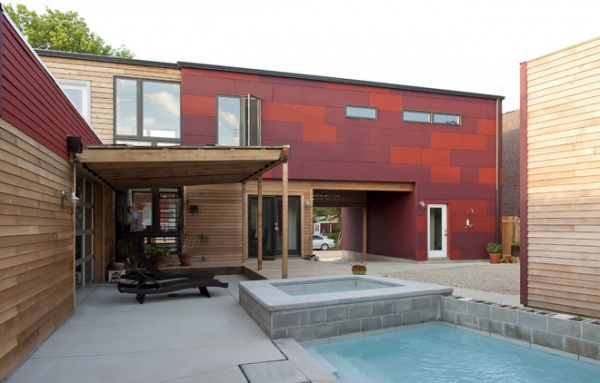
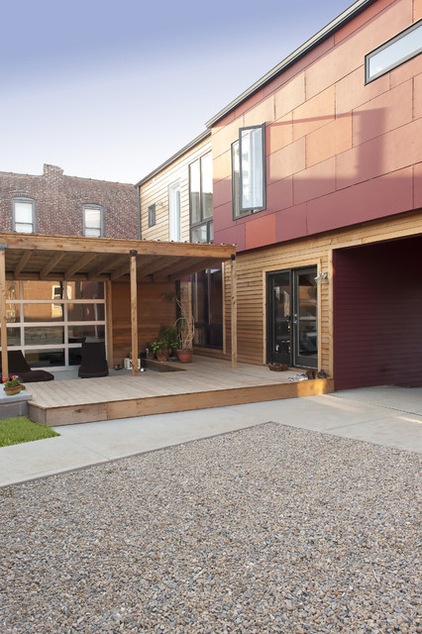
Unlike most homes in the neighborhood, the lot doesn’t have alley access, so Gibson built an understated passageway for entry to the garage. An overhead door lowers to ensure privacy and block the backyard from the street.
Along one edge of the pool, Gibson left the top of the concrete blocks uncapped, keeping the area inside each block open for planting. (The plants have since grown in and offer greenery around the pool’s edge.)
The gravel was a functional choice, as local sewer ordinances require a percentage of the yard to be permeable. Moore and Fratello like gravel’s industrial feel and the variety it adds to the mix of wood, concrete and grass.
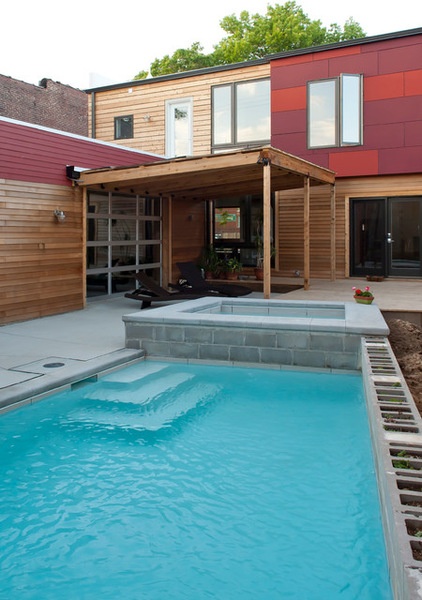
Before building this house, Moore and Fratello lived in downtown lofts with no yards. For their long-term home, they wanted a place with “a very significant connection to the outdoor space,” Gibson says.
The aluminum roll-up door helps to provide that connection, and the covered patio, pool, gardening area and open patio layout entice the owners and their guests outside.
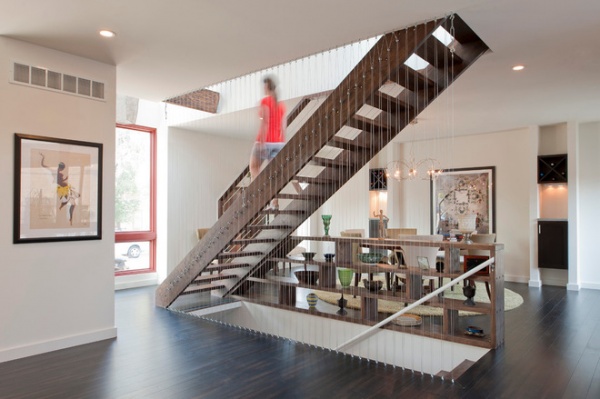
The centerpiece of the foyer is the staircase. “We originally designed it to be a custom-built wood stair with steel stringers,” Gibson says. But the budget didn’t allow for a third-party builder, so UIC took up the job. UIC’s construction team sanded and stained laminated veneer beams and added eye-hole screws at the floor, middle of the stairs and ceiling. Then they strung steel stringers through the eye holes and tightened them with turnbuckle fasteners.
On the opposite railing, the look continues with horizontal stainless steel wire strung through the rail. Where the stairwell drops to the basement, UIC attached a simple white railing to the back of a bookcase.
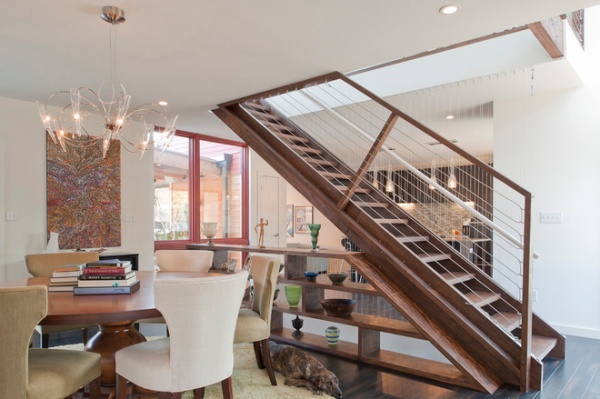
Moore and Fratello wanted a continuous sight line through the house, from the foyer to the backyard. Large windows in front and behind the stairs open up this visual, and the staircase’s unsupported horizontal steps carry it through.
Light fills the space and, because of the home’s location, the open windows don’t hurt the privacy. “The street’s a dead end, and it’s only one block, so there’s very little traffic in general,” Gibson says.
Dining room table, chairs: Crate & Barrel
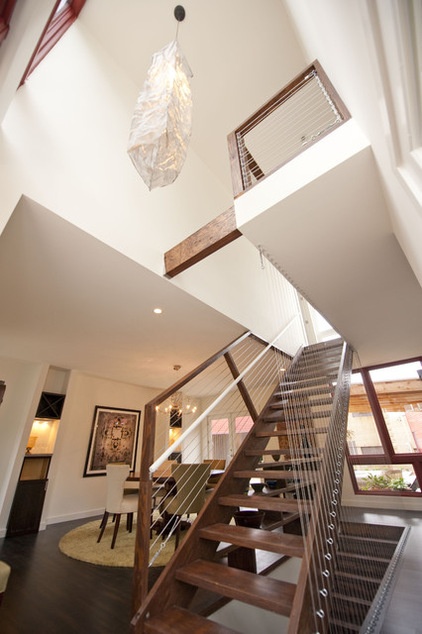
A balcony on the second story connects two guest bedrooms. While Moore and Fratello have their living quarters on the first floor, they also wanted a space to accommodate guests. The beam supporting the balcony and the upstairs handrail have the same stain as the stairs, and work to visually connect the lower and upper levels.
Ceiling fixture: FireFarm Lighting
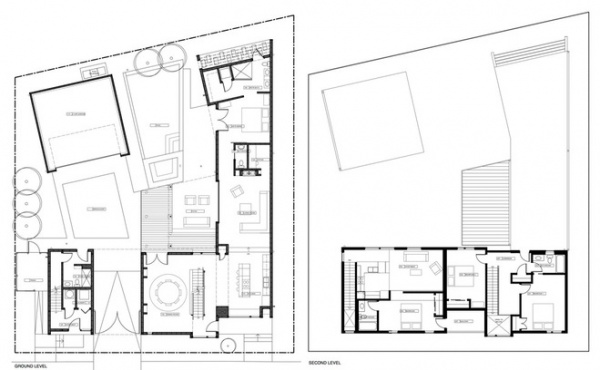
The floor plan gives a look inside the studio and the upper floor of the main house. The studio shares a wall with one bedroom, but strategically placed high windows and separate entrances maintain privacy between the spaces.
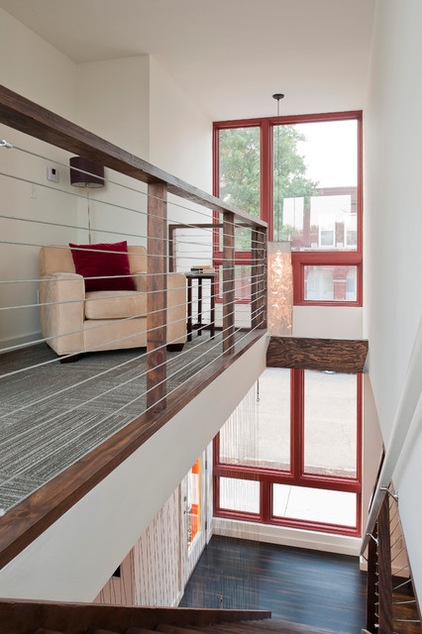
The upper floor features two bedrooms, a full bathroom, and a private space for guests. This small seating area gives guests an extra area in which to relax.
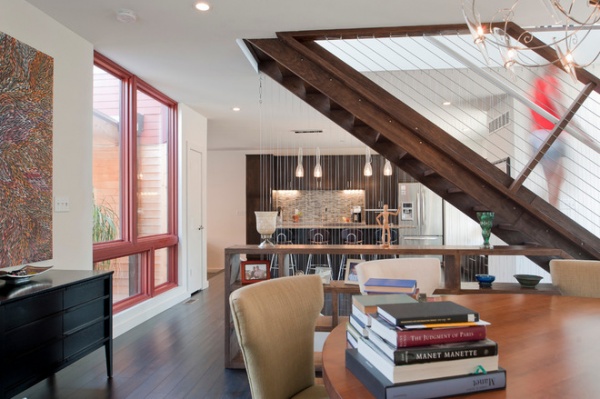
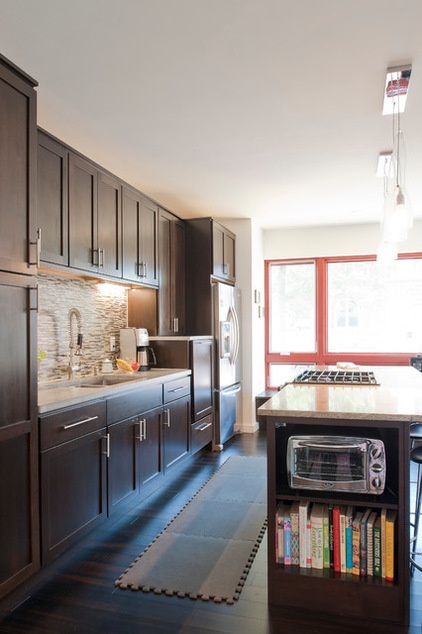
Moore and Fratello went with a simple, functional kitchen. It has bar seating, and shelves in the island hold books and appliances.
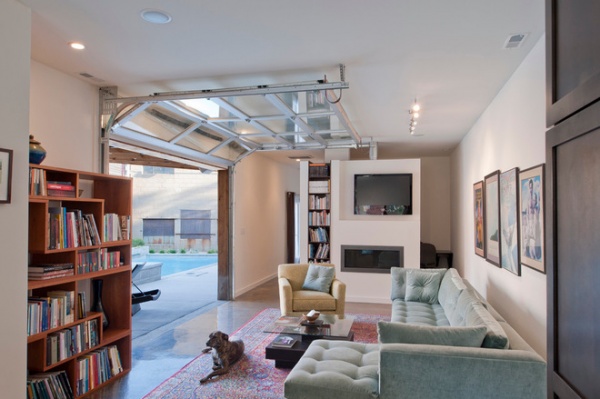
A step down on a concrete slab, the living room is at the same level as the patio outside. An overhead door carries the industrial feel of the outdoor space into the interior and creates the desired significant connection with the outside.
A fireplace and television are part of a three-quarter wall that Gibson designed to look like a piece of furniture. Behind the wall is a small office, and to the left is the hallway to the master bedroom.
Sofa: Arhaus
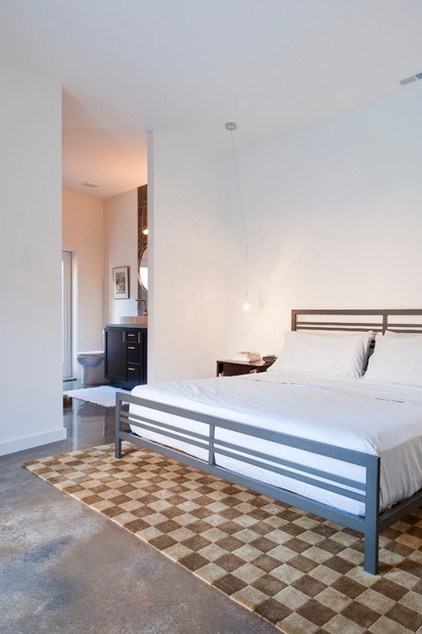
Gibson likes to design “simple spaces that are not overly decorated but have a connection between the interior and exterior,” she says.
Natural light pours through double doors, and the plain white walls and sealed concrete create a minimalist, tranquil sleeping area.
She initially designed the hallway with a door separating the master bedroom, but Moore and Fratello vetoed the idea. “They said they were never going to close the door,” Gibson says; instead they preferred a natural, open flow between spaces.
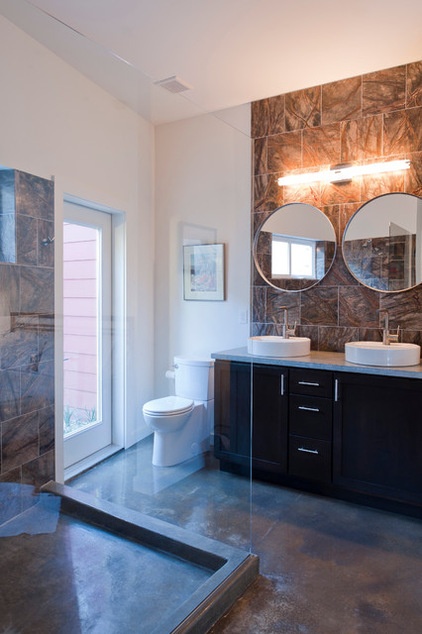
The shower in the master bath features an integrated concrete lip and a single pane of glass. The granite on the walls is Rainforest Green, which, despite the name, has small veins of red, giving a subtle nod to the color repeated throughout the home’s design.
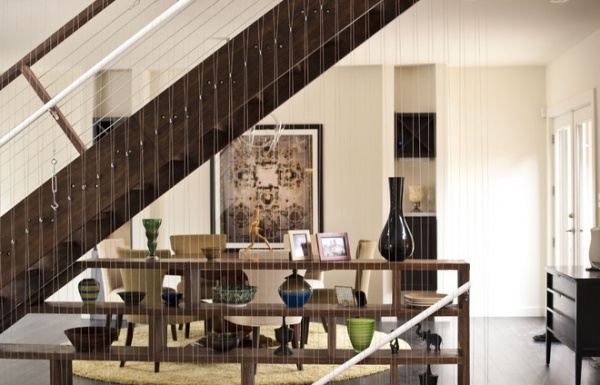
After building this home, UIC has continued working in this neighborhood, which “has suffered from disinvestment,” Gibson says. The UIC team is working to reverse that. They renovated the home next door with Moore and Fratello, and also bought four lots across the street. Through their efforts, they’re hoping to bring new life to a central part of St. Louis and build homes that, Gibson says, “will become a part of the history of the city and a testament to the era in which they were built.”
Browse more homes by style:
Small Homes | Colorful Homes | Eclectic Homes | Modern Homes | Contemporary Homes | Midcentury Homes | Ranch Homes | Traditional Homes | Barn Homes | Townhouses | Apartments | Lofts | Vacation Homes
Related Articles Recommended












