Houzz Tour: A Connecticut Beach House Builds New Memories
Fond memories of childhood summers spent frolicking in a coastal Connecticut beach town convinced a California couple to want to re-create similar carefree days on the East Coast for their family. So they searched for the ideal retreat in a historic beach enclave that would accommodate not only them but numerous relatives and friends who would come to enjoy sand and surf for weekends or weeks. They saw potential in a two-story home that dated back to the early 1900s. The problem? Previous owners had loved it to within an inch of its life, and the years had not been kind.
They enlisted the aid of architect John Allee and interior designer Hannah Childs to oversee a complete renovation that retained the home’s quirky, simple seaside architecture; added a clean, serene sense of spaciousness; and subtly tucked in modern amenities.
Houzz at a Glance
Location: A beach town in coastal Connecticut
Size: 4,000 square feet (372 square meters); 8 bedrooms, 3 full bathrooms, 1 half bath
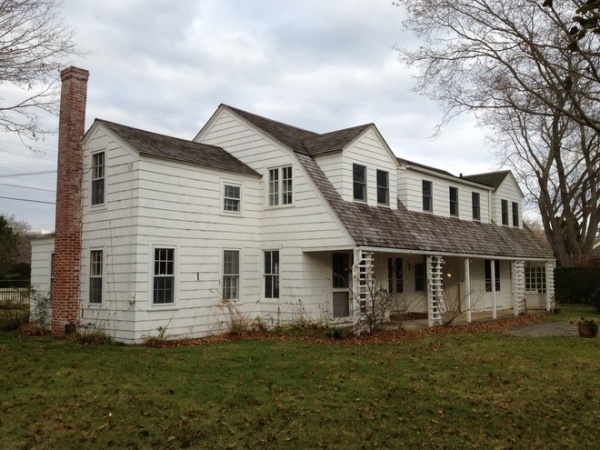
The original home had weathered siding, a long-abandoned chimney and sagging floor joists. It also lacked a foundation.
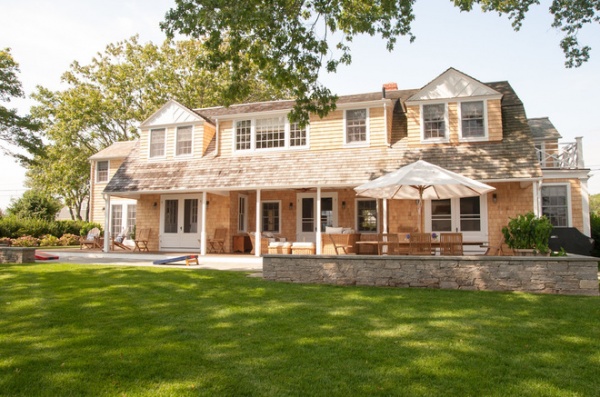
Photography by Elizabeth Watsky
AFTER: The renovated home’s exterior is clad in Atlantic white cedar shingles to complement the existing red cedar shingle roof. A new bluestone patio and fieldstone walls define the entry. As the home is meant for summer use only, the walls are uninsulated, and the architect resisted the urge to use energy-efficient windows, preferring single-pane glass. “It’s in keeping with the historic cottage look,” says Allee. To build the necessary foundation, the house was lifted off the ground by a house-moving company while the concrete was poured and formed, then the home was lowered and attached.
Windows: Brosco and Green Mountain Window
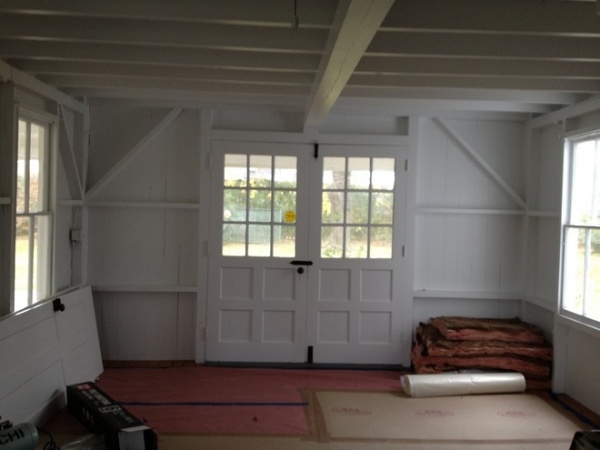
The original entryway was full of charming details that just needed some refinishing.
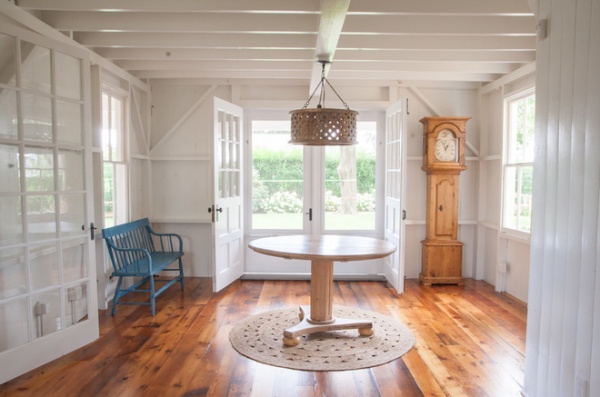
AFTER: The new entry celebrates the home’s uniquely framed walls. The original wood floors were unsalvageable and replaced with antique pine flooring.
Pendant: Arteriors Home; table: Bon Vivant Home; grandfather clock: 1stdibs; flooring: Tallon Lumber
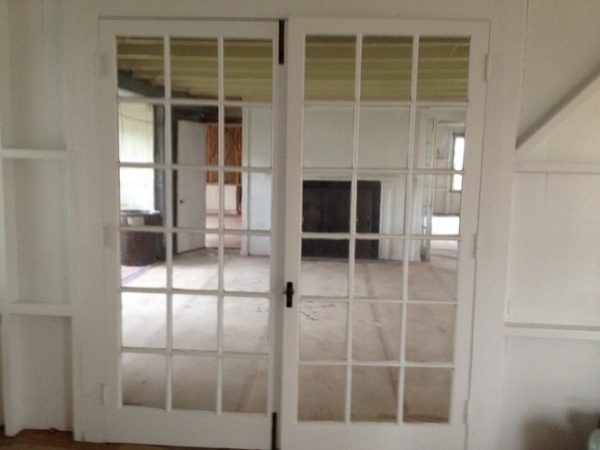
Most of the home’s original French doors, including these (which lead to the living room), were repaired and reused.
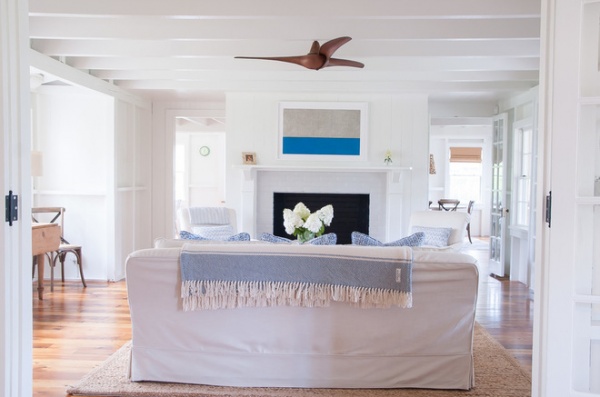
AFTER: The living room sets the tone for the entire home: a pared-down, simple interior design scheme and a beach-inspired palette.
Wall paint throughout: White Dove, Benjamin Moore
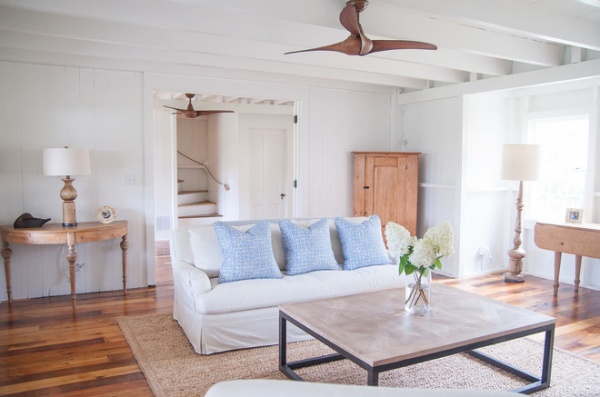
Comfortable, family-friendly furnishings anchor the living room.
Sofa: Restoration Hardware; pillow fabric: Quadrille; coffee table: Wisteria; ceiling fans: Minka Aire
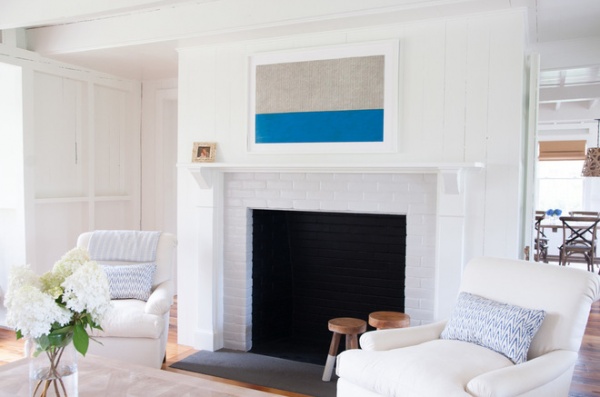
In keeping with its use as a summer home, there is no central heat or air. But the living room fireplace takes the chill off an early-summer evening. Elsewhere fans and screen doors provide breezes during occasional hot spells.
The reupholstered armchairs are vintage finds. The painting is by Connecticut artist Jennifer Ebner.
Stools: Serena & Lily
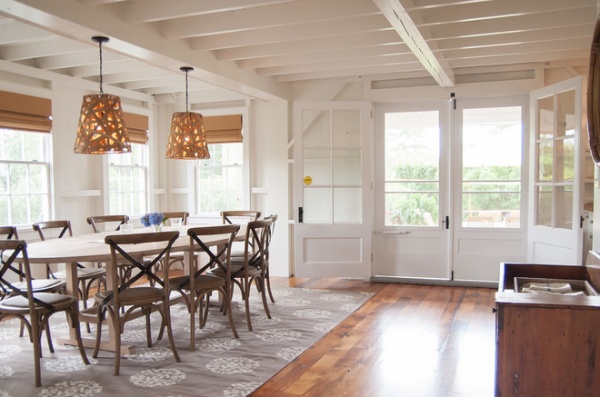
The architect designed the white oak dining table to accommodate large family gatherings. An antique dry sink holds table linens.
Dining chairs: Dovetail Furniture; pendant: Serena & Lily; area rug: Madeline Weinrib
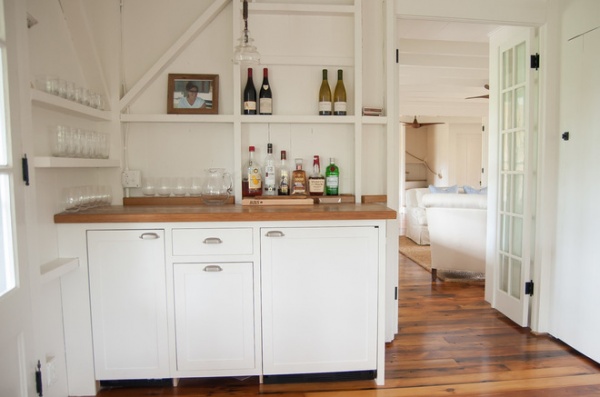
A former closet made way for a small bar in the dining room. The custom cabinetry is topped by a countertop made from the home’s original chestnut floor joists.
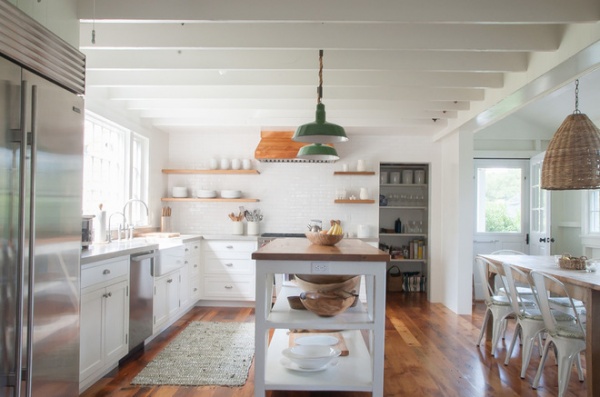
The kitchen was expanded by removing several walls and partially extending the space into the adjacent garage. Vintage-style custom cabinetry is in keeping with the home’s heritage. The island is topped with salvaged chestnut wood.
Countertops: concrete, Get Real Surfaces; refrigerator: Sub-Zero; range: Wolf; faucet: Rohl
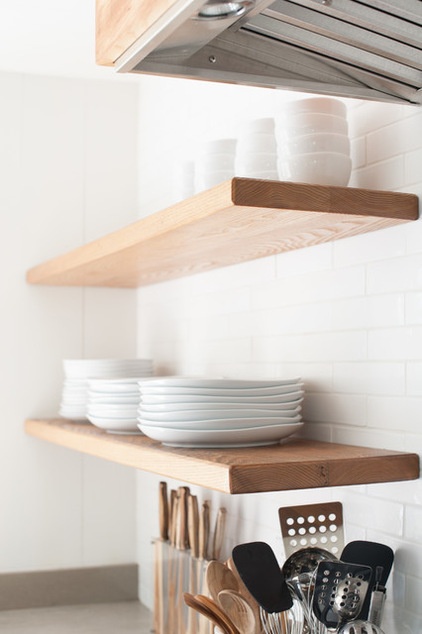
Open shelving, made from the home’s salvaged chestnut floor joists, keeps things simple.
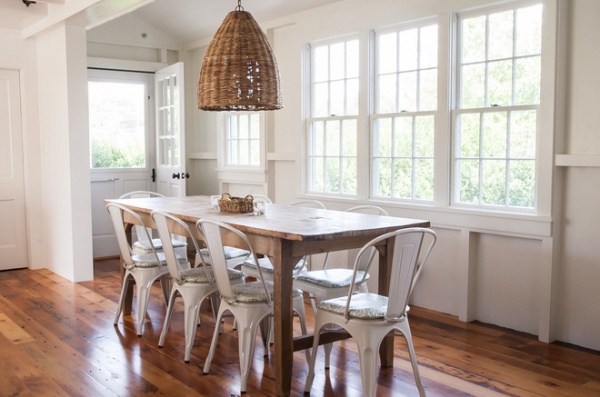
The kitchen table is command central for the family’s daily activities.
Chairs: Design Within Reach; pendant: Serena & Lily
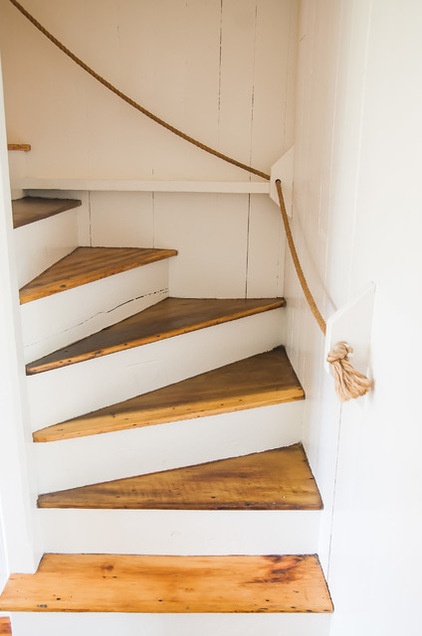
Original stairs leading from the entry to the upstairs bedrooms were stripped of paint and refinished. The original rope rail, frayed from decades of use, was replaced.
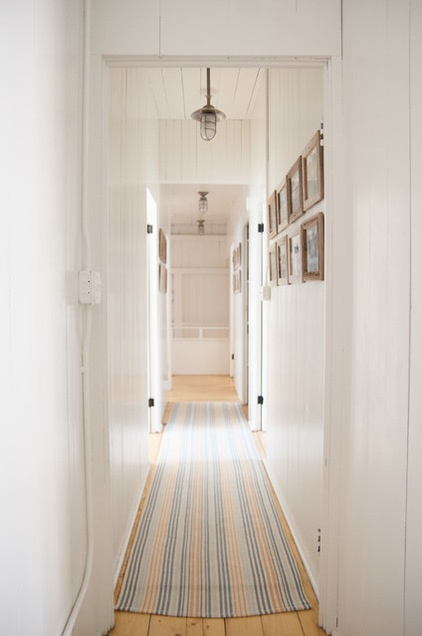
The upstairs hallway connects the eight bedrooms and three baths.
Pendants: Urban Archaeology; runner: Dash & Albert Rug Company
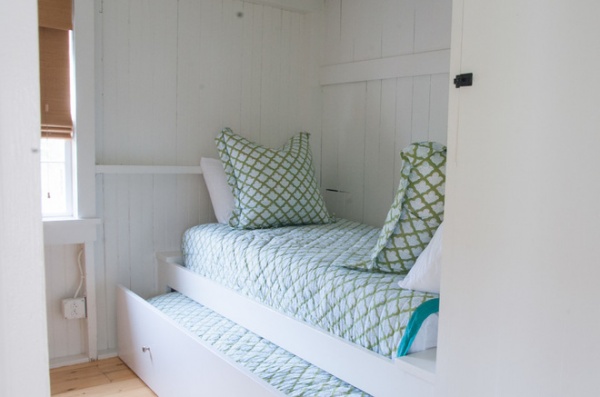
A guest bedroom has a custom trundle bed. The home’s bedrooms are small on purpose. “The whole idea of the house is to have everyone hanging out together downstairs, outside or at the beach,” says architect Allee.
Bedding: Roberta Roller Rabbit
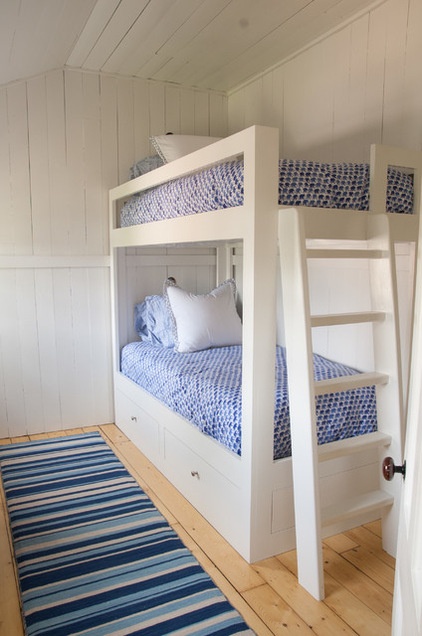
A child’s bedroom features a custom bunk bed for sleepovers.
Bedding: Roberta Roller Rabbit
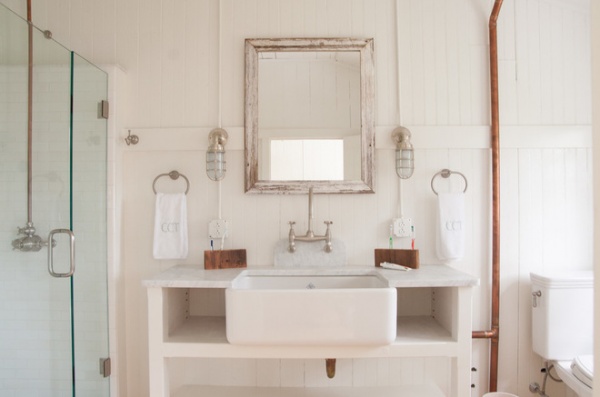
A lack of wall cavities throughout the house means exposed electrical conduit and copper piping, which add architectural interest. In the master bathroom, a farmhouse sink and a glass shower enclosure mix the home’s vintage and modern themes.
Faucet: Lefroy Brooks; sconces: Urban Archaeology
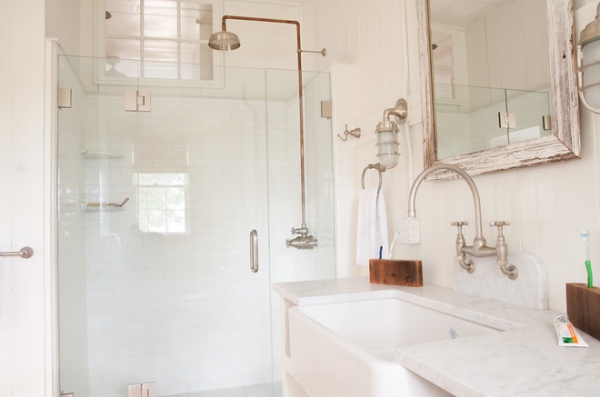
A small window above the master bath’s shower brings natural light from the bathroom to the adjacent hallway.
Showerhead: Rohl
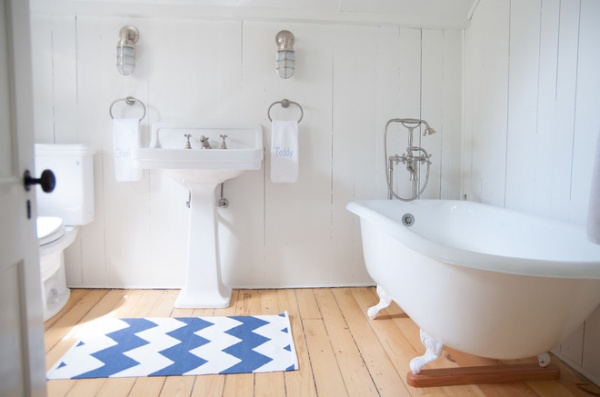
In the children’s bathroom, a claw-foot tub was adjusted for the home’s not-so-level vintage floors with the help of a wooden board.
Tub: Modern Plumbing Supply; sink: Waterworks; toilet: Toto
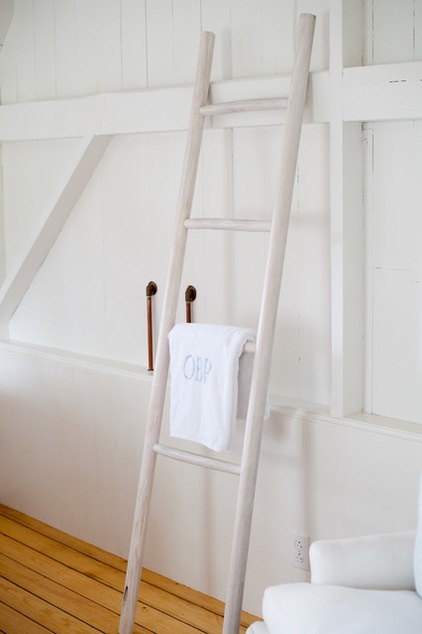
Ladders from Serena & Lily are used as towel racks in the guest bedrooms.
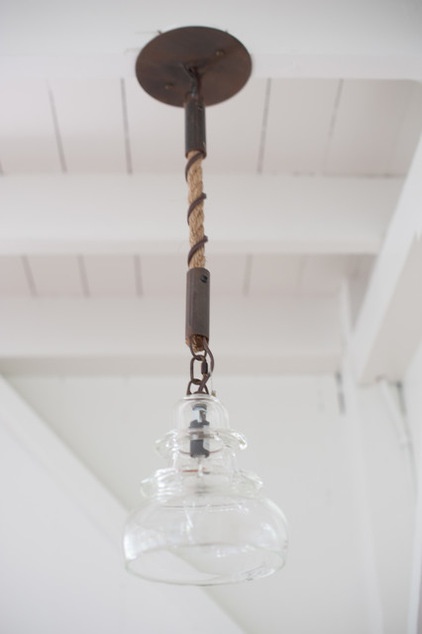
A glass pendant from Cisco Brothers illuminates the dining room bar.
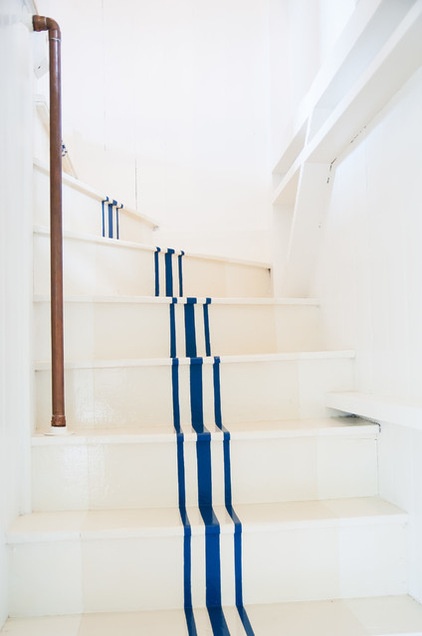
A steep back staircase from the kitchen to the bedrooms was updated with nautical striping and a copper pipe handrail.
Team:
Architect: Allee Architecture + Design
Interior design: Hannah Childs Interiors
Builder: P.J. Cullina Contracting
Browse more homes by style:
Small Homes | Colorful Homes | Eclectic Homes | Modern Homes | Contemporary Homes | Midcentury Homes | Ranch Homes | Traditional Homes | Barn Homes | Townhouses | Apartments | Lofts | Vacation Homes












