Kitchen of the Week: Cooking With Creekside Views in Maryland
http://decor-ideas.org 06/20/2014 19:13 Decor Ideas
When you’re fortunate enough to have water views like this, you want to make the most of them. That was the case for a professional couple in Annapolis, Maryland, with two school-age children; they wanted to highlight their home’s scenic creek-side location and the surrounding woodlands. When they built a major addition to their large coastal-cottage-style home, they used the 270-square-foot space to create a modified U-shaped layout with a large, versatile island in the middle of the room that gave them the functional kitchen they wanted.
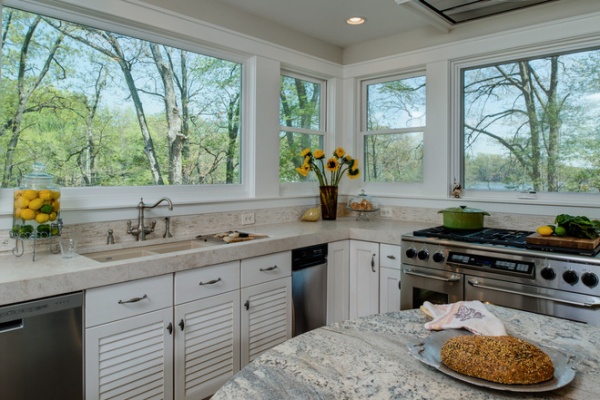
Photography by Michael Gullon of Phoenix Photographic
Two walls of windows allow the homeowners a waterfront view from anywhere in the kitchen. The main double sink with drain board is positioned between one of the kitchen’s two stainless dishwashers and a trash compactor. The sink cabinets feature louvered doors for a classic coastal look.
Main kitchen sink: Blanco; perimeter-sealed limestone countertops and island leathered granite countertop: In Home Stone Tile; cabinets: Seville Cabinetry
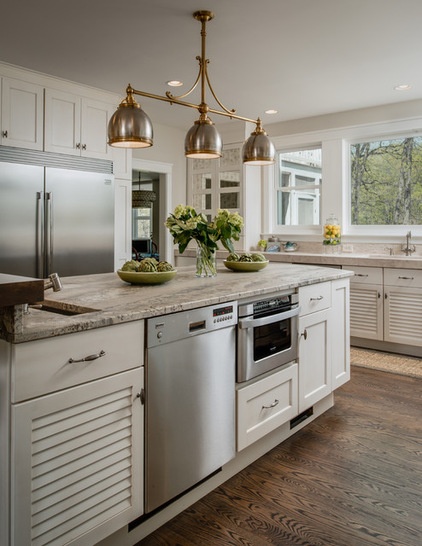
The large center island offers lots of workspace and storage on three sides. It includes a sparkling-water dispenser, a microwave drawer and a second dishwasher on the side of the island across from the range.
“The island is my favorite part of the kitchen,” says one of the homeowners. “It’s constantly surrounded, and I love that.”
Meanwhile, the carefully chosen design details, including the beautiful pendant light over the island that the homeowners found on Houzz, make the inviting space shine.
Pendant light: Triple Sloane Street Shop Light; refrigerator: stainless, Fridgidaire; dishwasher in island: KitchenAid; drawer microwave in island: Sharp; sparkling-water dispenser: EverPure
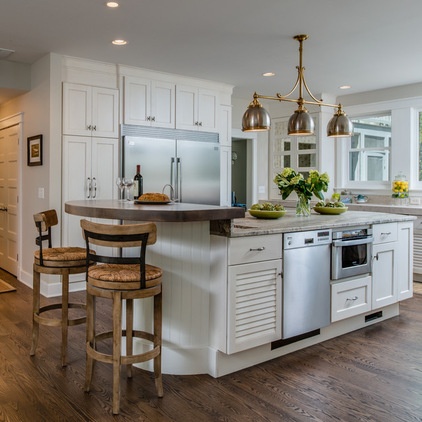
A breakfast bar with an elevated custom curved maple top and stools was added to one end of the island. “I think the wood top makes a nice transitional element, since the kitchen borders the family room,” says designer Mark T. White of Kitchen Encounters.
Stools: Lexington Twilight Bay Dalton 30-Inch Bar Stool; flooring: red oak with custom stain
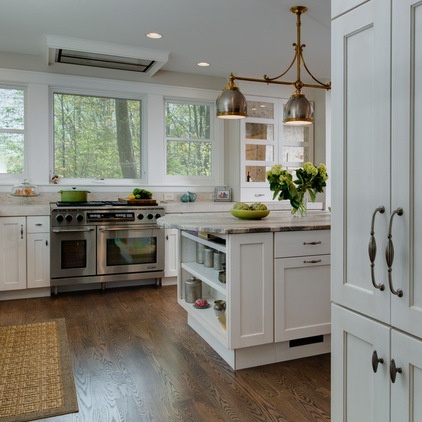
Open shelves were included on the other end of the island for storing cookbooks and canisters. “We also left it open so the homeowners could pull up a stool on this end too,” says White.
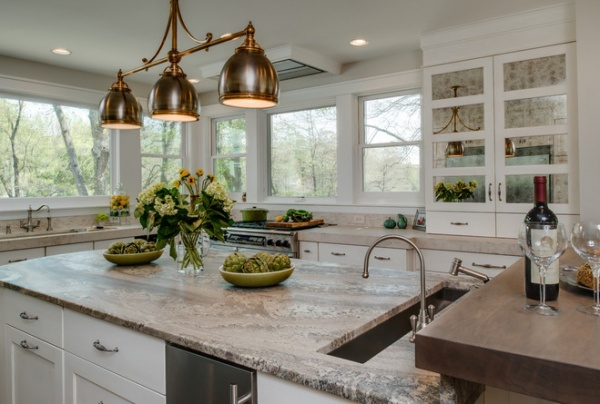
Located by the raised breakfast bar, a long and lean trough sink helps with food prep and entertaining. The sink was positioned to be accessible from both sides of the island.
Hutch cabinetry with wide lower drawers and tall upper cabinets that are 15 inches deep provide storage for glassware, dishes and other kitchen essentials. The cabinets feature beautiful antique mirrored doors. “They look like glass doors, but you don’t see all the contents inside,” points out White.
Trough sink in island: Kohler
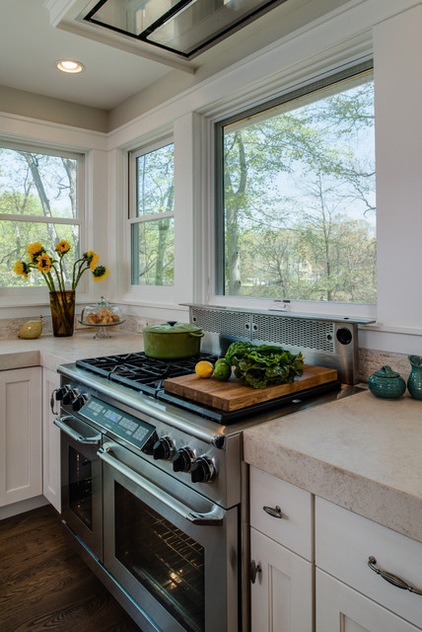
White says because they wanted uninterrupted views, they went with a downdraft vent at the range in combination with a ceiling-mounted hood that guarantees proper ventilation for the kitchen. “The builder ran trim around the hood that matches the trim around the cabinets,” adds White.
Range: Wolf; vent: Dacor; hood: Best
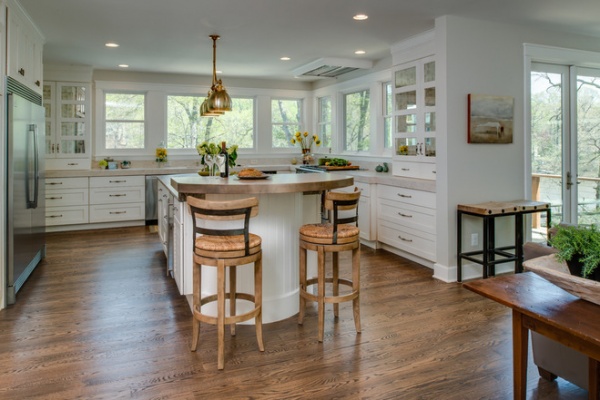
Since both homeowners are tall, the work surfaces are 38 inches high. A 3½-inch-thick sealed limestone top was used on the perimeter counters to achieve this height, and island cabinets were raised with a 1¼-inch-thick leathered granite slab on top that has a pleasingly weathered, river-washed appearance.
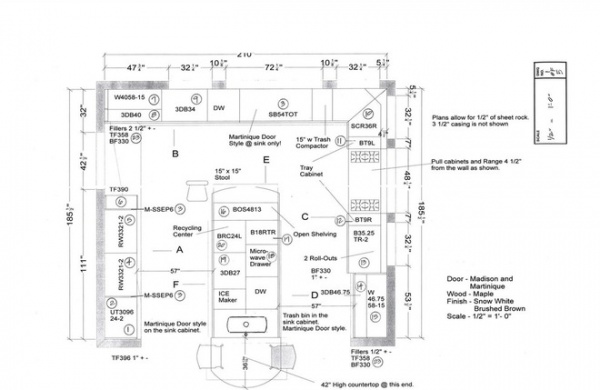
These detailed floor plans show the careful attention paid to the placement of the appliances and the positioning of all the other kitchen essentials. “We didn’t want the kitchen to overwhelm or distract from the view in anyway, and I think we were successful,” says White.
Team:
Designer: Mark T. White, Kitchen Encounters
Builder: Bayview Builders
More Kitchens of the Week | Find a kitchen designer
Related Articles Recommended












