Houzz Tour: 12 Years of Tinkering Produce an Amazingly Artful Loft
http://decor-ideas.org 06/17/2014 00:14 Decor Ideas
“The old beams,” Kursteen Salter Price says. “I left those.” Everything else, though, had to go. Price has spent the past 12 years ripping out flooring, tearing down walls and converting three separate units of her building into one cohesive home. She had a hand in every aspect of her home’s design, from welding window dressings to handcrafting wallpaper. Her efforts have transformed the loft into one spacious, fluid home, and despite the variety, there’s unity in her design.
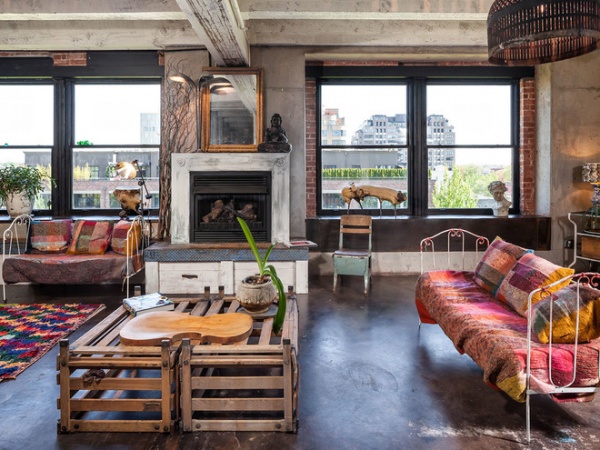
Houzz at a Glance
Who lives here: Kursteen Salter Price, an immunologist; her husband, an endocrinologist; and her two kids, ages 4 and 7
Location: Portland, Oregon
Size: 2,400 square feet (222 square meters); 3 bedrooms, 2 bathrooms
The loft’s original design consisted of carpeted floors, drywall and MDF finish work. Price tore all that out. The building is a former factory, so there were no load-bearing walls to leave in place.
“Once you tore the walls down,” she says, “the old concrete was great.” She exposed concrete and brick walls, a concrete floor and wooden ceiling beams. She spent days scrubbing paint off the floor, then sealed it with polyurethane. Unhappy with the result, she took the polyurethane off and replaced it with a wax finish. That’s how she’s progressed, one DIY project at a time, learning as she went.
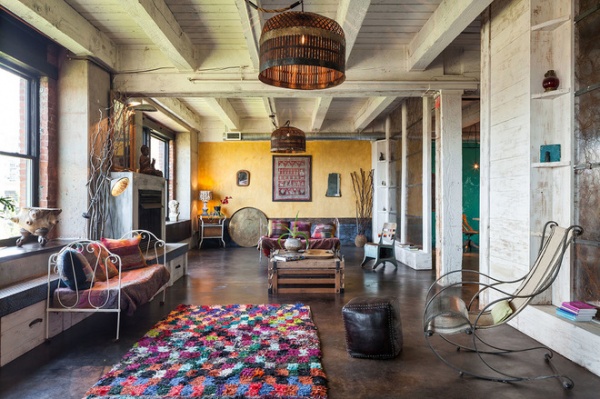
Price and her husband moved into the space in 2002, so she’s been scavenging for fixtures and furniture for more than a decade. Price finds most of her wares at neighborhood vintage and salvaged-goods stores (Portland has a few). “The more dents the better,” she says. “It gives them character.”
Lamps: Cargo
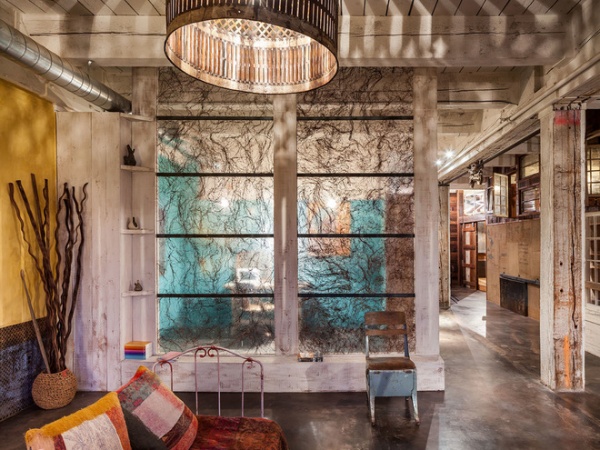
The loft is a top-floor corner unit and enjoys sunlight on two of the four sides. When Price split the open space into bedrooms, bathrooms, study spaces and a kitchen, she prioritized natural light. “I wanted the inner spaces to have as much light as possible but also keep privacy,” she says. She achieved this through porous barriers such as EcoResin walls. The panels are made in Canada and have natural materials like grasses and twigs embedded in the resin.
Transparent panels: Varia EcoResin, 3-Form
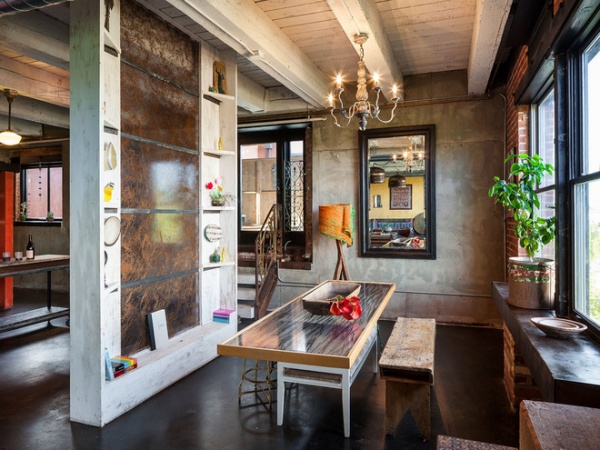
The dining area features a handmade table created by a friend who did much of the home’s woodwork. For the ironwork Price took on the task herself, including making an early version of the handrail leading to the deck. “I kept failing a sculptural welding class,” she says. “It was a great way to use the equipment.”
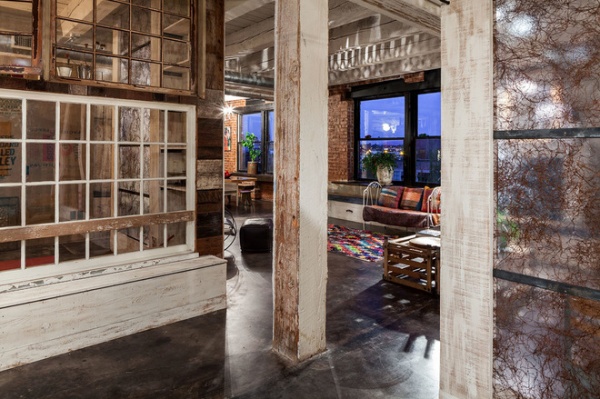
For one sitting area, Price enclosed the space with windows and salvaged wood from an old barn. Although Price says she was unaware of the Japanese aesthetic of wabi-sabi, the term fits her designs.
The key tenets of wabi-sabi include the suggestion of a natural process (seeing the hand of the craftsperson), an appreciation of irregularity (as nature comes to us), and finding beauty in the earthy and imperfect (accepting the cosmic order).
See how to bring wabi-sabi into your home
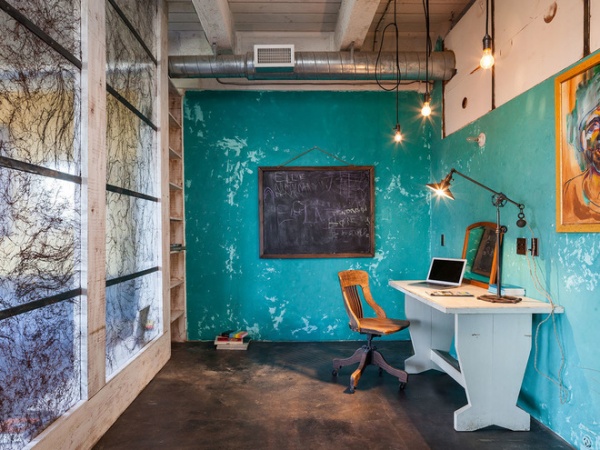
Since the space was initially three separate units, there were two spare kitchens in the loft after Price tore out the walls. She converted them to study spaces and now, instead of extraneous cooktops, reading nooks dot the home. Price’s family didn’t install a television, but they have an iPad, and “maybe that’s worse,” she confides.
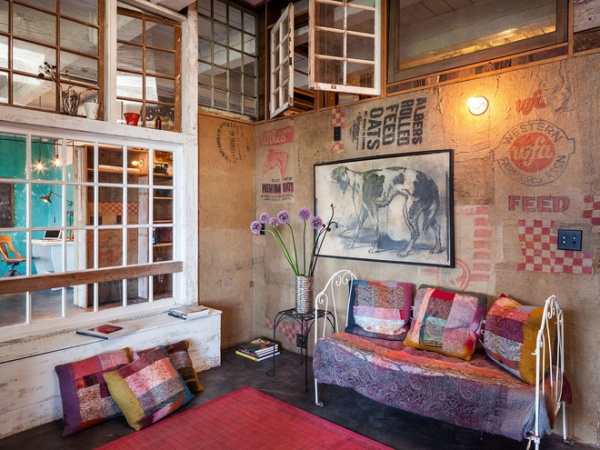
Burlap feed bags work as wallpaper in this sitting area. Price salvaged them from a nearby dairy farm that was planning to burn the bags, and she has a personal interest in the old sacks. “I’m an allergist,” Price says, “so it’s interesting to see what they fed the cows.” To secure the bags to the wall, she used simple wallpaper paste. “It seals most things on pretty well,” she says.
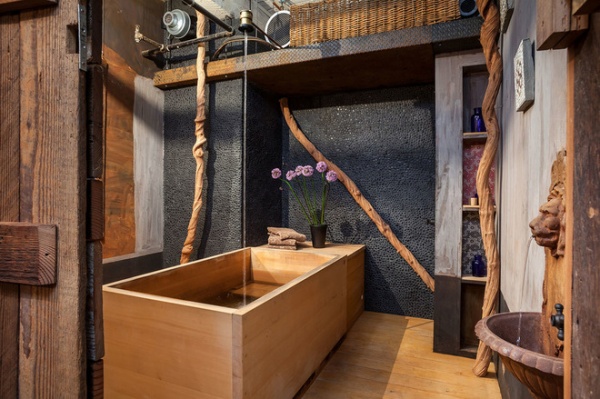
The central bathroom features a traditional Japanese cedar soaking tub. “We have family who are Japanese,” Price says, “and it’s just such a lovely way to relax.” The walls are a natural black pebble, the floors are cedar, and a barn door, made from salvaged wood, closes the space for privacy.
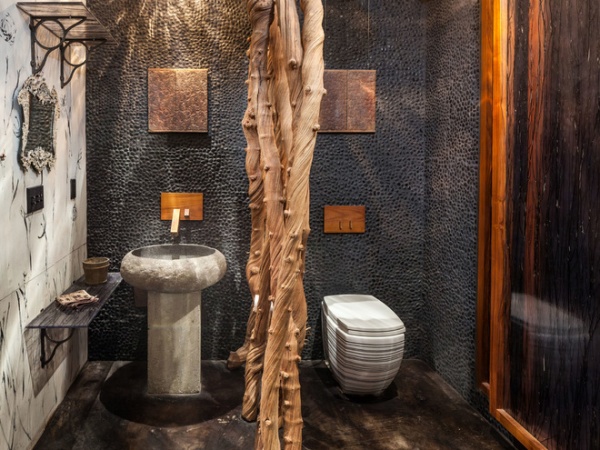
Another bathroom features the same black pebbles and a semiprivate wall of dry vines between the sink and toilet. The stone sink “was meant to be a birdbath or something,” Price says. She had a custom concrete base made to elevate and give new purpose to the bowl.
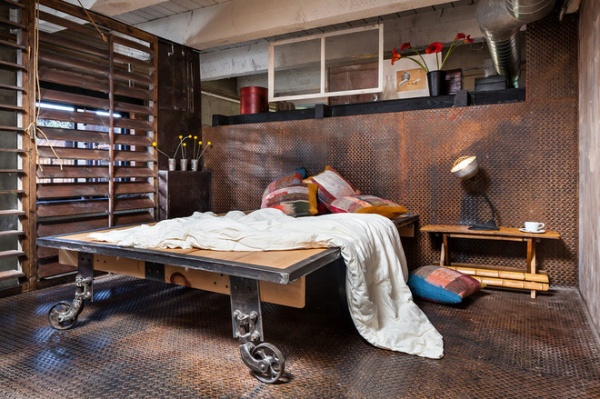
In the most industrial bedroom of the house, steel diamond plates are set as flooring and run up one wall. “It actually feels really good on feet,” Price says, noting the perk of acupressure.
As for the bed, the whole concept began with some vintage wheels that Price found. She wanted to design an elevated bed with them, so when a friend told her about an abandoned mill selling old, wide-plank sugar pine, an idea struck. She bought some of the wood and designed a bed to incorporate the distinct wheels and wood, and her friend did the woodworking and welding to complete the design.
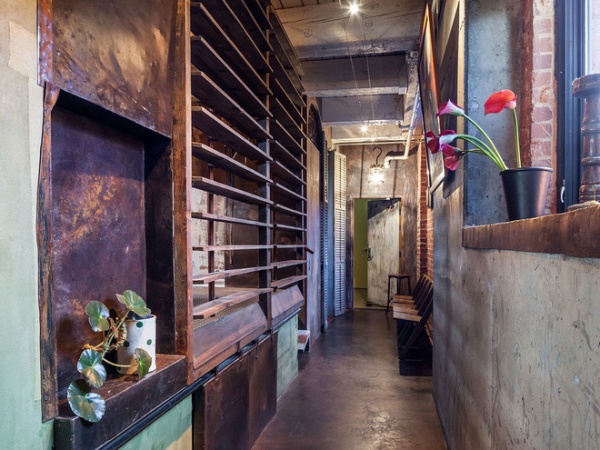
Each bedroom is on an elevated platform, and access doors under the room open to a storage space. For this door Price took two square steel plates and placed them on rollers. They separate for entry to the crawl space.
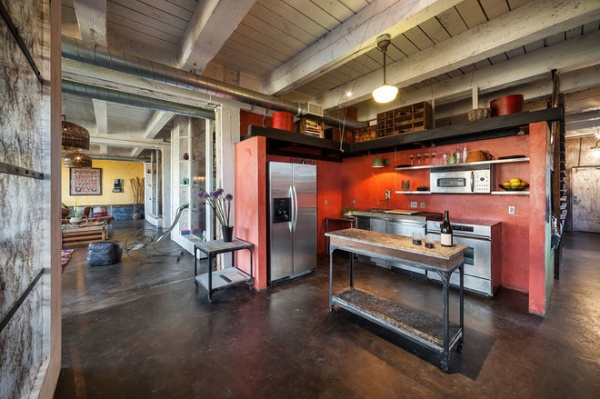
The kitchen’s red walls showcase Price’s practice with Venetian plaster. “The first time it looked great, but within a few days it started falling off the wall,” she says. “Then I paid more attention to ratios.”
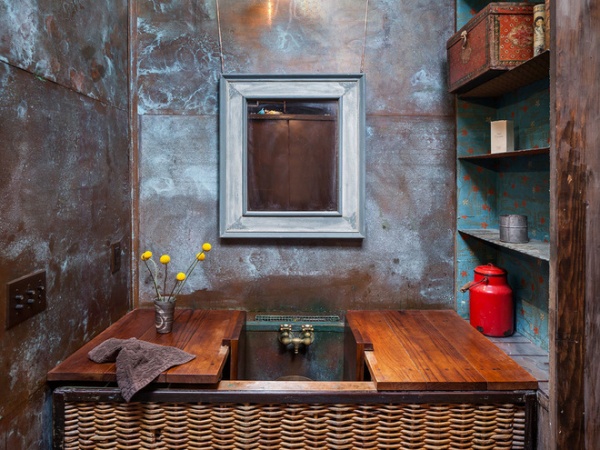
A copper wall creates texture over a custom sink. The sink came from a wool factory, where it once collected clippings from the sheep. Price added a custom basin to the basket and two wood panels along the top.
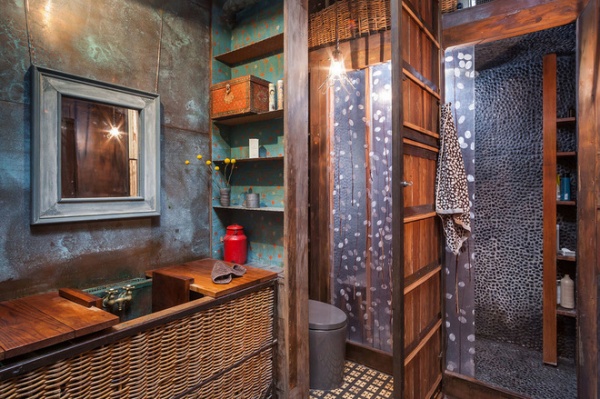
Black pebbles cover the walls of a steam shower, which seals by way of a sliding resin door. The custom resin panels preserve twigs and leaves and continue the natural motif in the bathroom.
Transparent panels: Varia EcoResin 3-Form
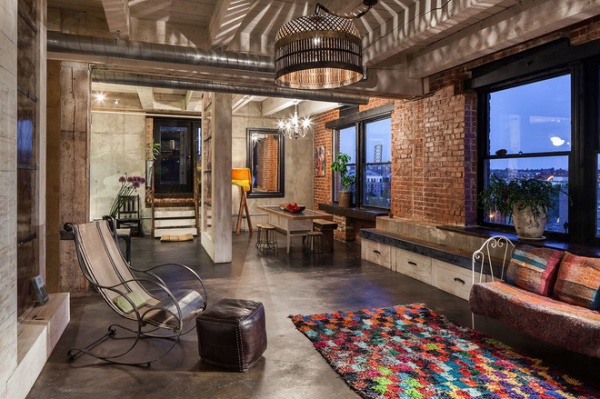
At night Moroccan lamps project soft light onto the ceiling. Price made the custom cabinets under the windows from wood salvaged from a local high school. The gym floor at the school flooded, and they scrapped the wood. Price repurposed it, painted it with milk paint and used it for her fireplace mantel and storage.
Paint: milk paint
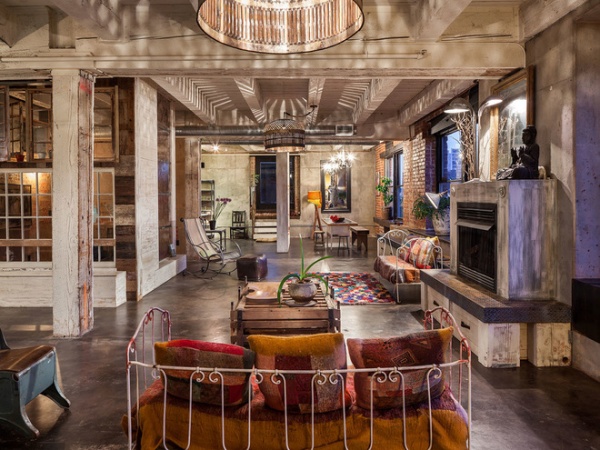
After 12 years of tinkering and creating a custom space, Price and her family are selling the loft. They bought a home less than 2 miles away, an old Tudor that Price is fixing up. The new home offers what the loft lacks: a yard and space for a garden. With her two kids growing older, it was time for the change. She said she’s sad to leave her handiwork but excited by the possibilities of the new home.
See more photos of Price’s loft
Browse more homes by style:
Small Homes | Colorful Homes | Eclectic Homes | Modern Homes | Contemporary Homes | Midcentury Homes | Ranch Homes | Traditional Homes | Barn Homes | Townhouses | Apartments | Lofts | Vacation Homes
Related Articles Recommended












