My Houzz: Curve Appeal Among the Trees
http://decor-ideas.org 06/15/2014 00:16 Decor Ideas
Scott Wise and Bob Moore’s house is frequently referred to as “the round house,” with its semicircular fan shape and a plunge pool at the center of a radial design. The home was originally designed in 1954 for Saul and Edith Lipkind by Pittsburgh architects Peter Berndtson and Cornelia Brierly, direct apprentices to Frank Lloyd Wright.
When Moore and Wise bought the house in 2007, the Lipkinds had lived there for more than 50 years; it was showing its age and in need of major repairs. After a thorough cleaning and repairing water damage, the couple became its second owners. “It felt like it was our own immediately upon purchase,” says Moore. “The house is so welcoming that we felt relaxed and at home quickly and without hesitation.”
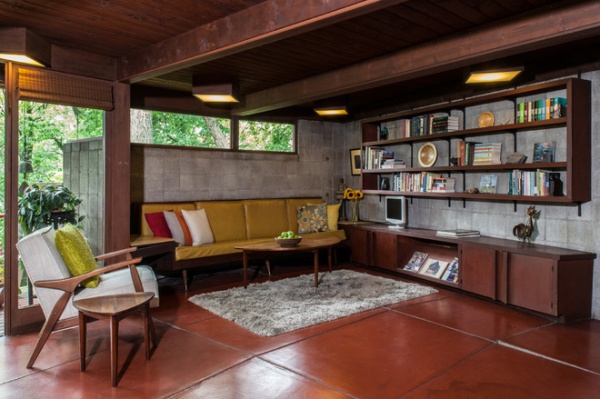
Houzz at a Glance
Who lives here: Bob Moore, Scott Wise and their 19-year-old cat, Candy Lipkind
Location: Swisshelm Park neighborhood of Pittsburgh
Size: 1,000 square feet (about 93 square meters); 2 bedrooms, 2 bathrooms
Year built: 1954
The couple, who had previously lived in a condo in Pittsburgh’s East End, didn’t need to purchase much furniture for their new home because of the many original built-ins, including the sofa, shelving and storage units.
The sofa is covered in original yellow Naugahyde vinyl upholstery in impeccable condition. Moore and Wise found the semicircular coffee table with matching end tables online. The Danish modern chair is a curbside find that the couple restored with new upholstery and a coat of polyurethane.
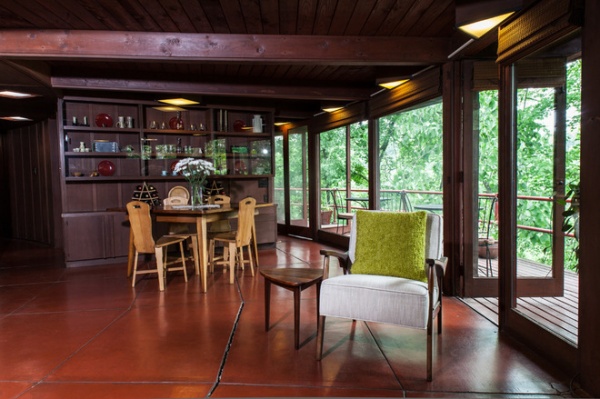
Moore and Wise did not paint any of the interior walls. The dining area shelving unit is an original built-in.
“Our style of decorating is directly related to the style of the house,” says Moore. “We work hard to match the furnishings to the architecture without distracting from the peaceful and minimal design. Our philosophy of decorating could be described as simple and clean, as we believe our house provides both the structure and the decor. We keep our accessories simple so that we can appreciate the design as it was intended.”
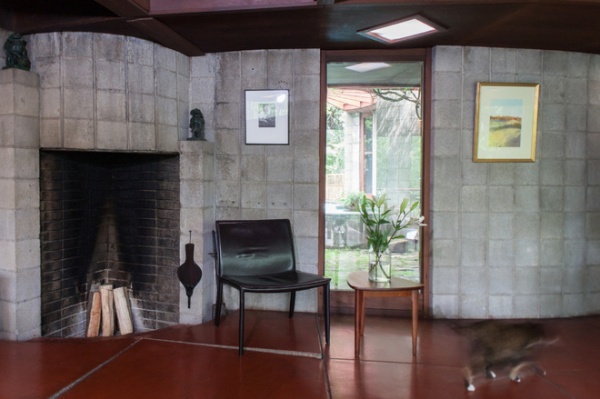
Two working fireplaces sit at opposite ends of the house; one is in the master bedroom and one (seen here) is in the living room. This is one of Moore’s favorite spots at home, as it allows him to appreciate the curve of the structure.
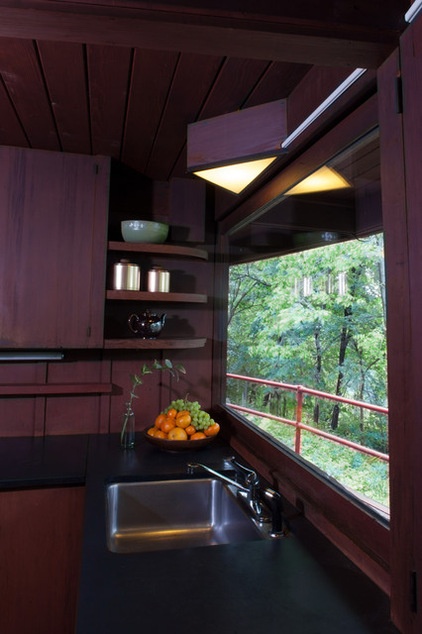
One of the challenges the couple faced was finding kitchen appliances and fixtures that fit into the home’s 1954 footprint. The dimensions of the house do not match current oversize furnishings, so careful research, planning and purchasing were required.
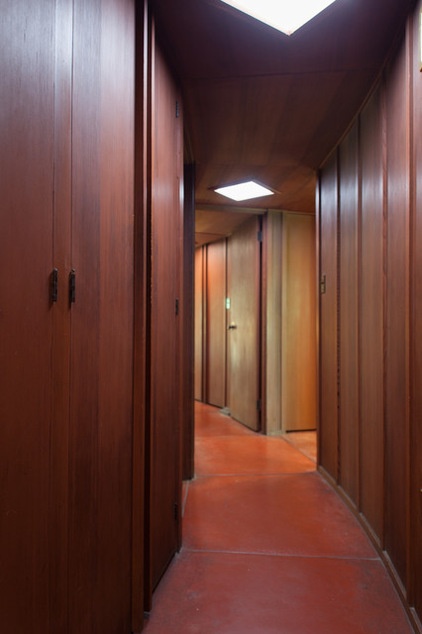
Built-in closets provide ample storage and take the eye all the way down the curved hall to the master bedroom. “The hallway is lit by a series of seven skylights and does not need to be lit with electricity during the day or on moonlit nights,” says Wise.
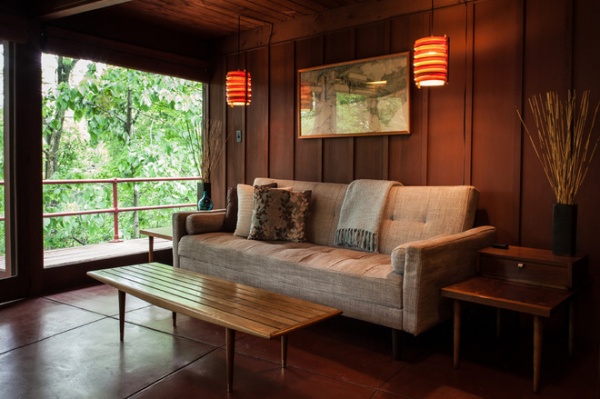
This bedroom includes a midcentury modern sofa bed for guests and other furniture of the same style.
The siting of the house means that there is no need for window coverings. “Although the original wooden floor-to-ceiling Temlite shades are in place, only houseguests seem to use them,” says Moore. “We allow the woods to be our natural screening. The architects’ foresight and creativity in design make living here effortless.”
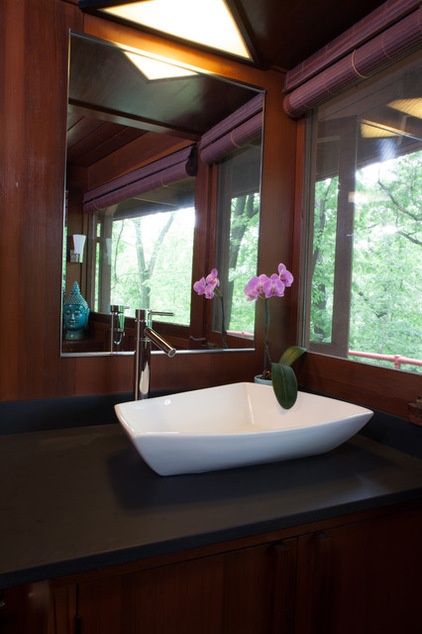
The guest bathroom had to be completely renovated, but the couple maintained its original footprint. George W. Starz restored the wood, and Concrete Zen of Pittsburgh repaired and matched a section of the red tile floors when there was a leak in the radiant-heating pipe.
The vanity is made from wood reclaimed from the renovation and matches the original cabinetry in the rest of the house. The Pennsylvania black slate on the vanity and the lower ledge of the shower repeats the slate in the kitchen. The couple chose the sink, with its unique shape, to reflect the general shape of the room.
The all-glass shower was designed to maximize light and expand on the 1950s version of a glass shower, which included glass bifold doors and a single glass panel on a mostly wooden enclosure. The chrome fixtures were recommended in the original instructions to the home’s builder.
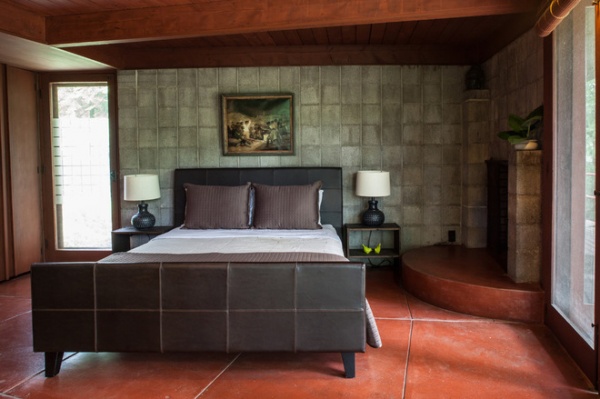
The master bedroom includes a working fireplace and built-in dressers tucked behind doors as well as a glass door that opens to the garden and plunge pool.
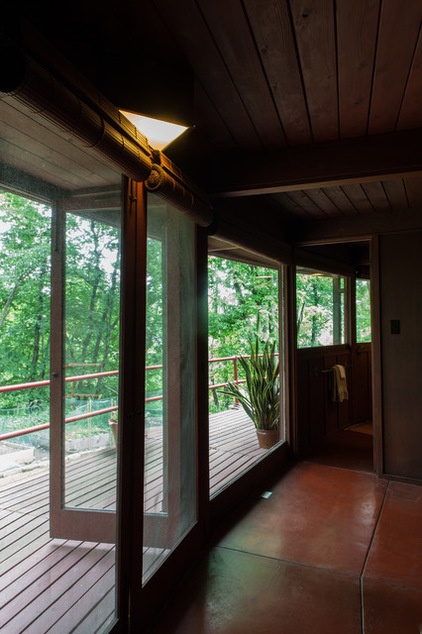
This view provides a glimpse of the master bath and deck. The floors are red concrete with radiant heating, and all of the living spaces are open to a cantilevered, 160-foot-long wooden deck.
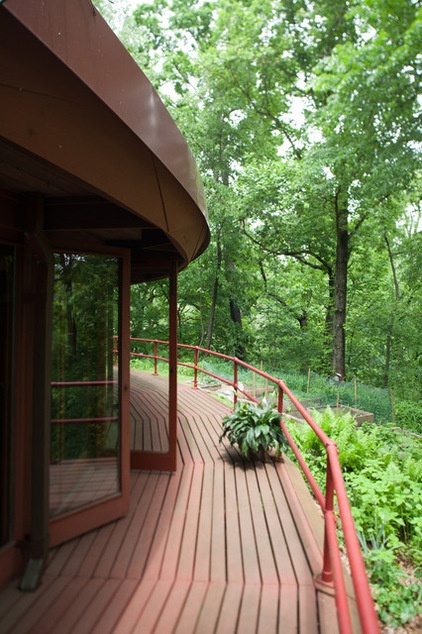
The private, glass-walled elevation of the house faces east, looking out to deciduous woods. Wise says, “In the summer, wide, low eaves and the leaves on the trees screen the house from the sun. In the winter, when the leaves are gone and the angle of the sun is lower, the dark red concrete floors and sheets of glass make the house passive solar.” There is no attic or basement.
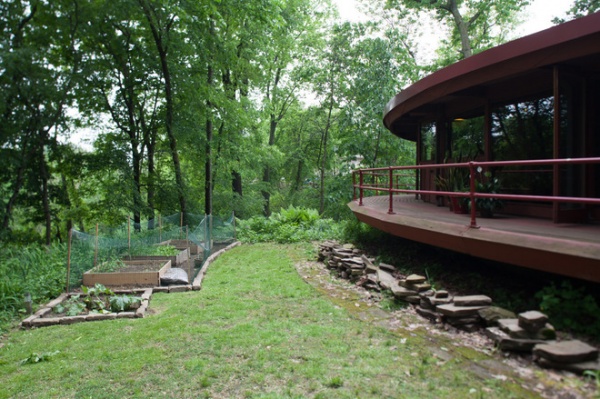
The home incorporates the Wright principle of compression and release, causing the occupants to turn toward the outdoors to appreciate its beauty.

A plunge pool is at the center of the radial design. The house sits on 160 degrees of the circular pattern; a private courtyard garden occupies the other 200 degrees. A carport is integrated into the design, as it’s widely known that Wright did not like garages.
“The proud moments of owning the house include the first house tour that was arranged by the Pittsburgh History and Landmarks Foundation just one month after we moved in,” says Moore. “We quickly learned that we were fortunate to own such a unique home that others wanted to see as well. Other visitors to the house, which made us incredibly proud, included Lynda Waggoner (director of Fallingwater) and Australian architect Peter Stutchbury.”
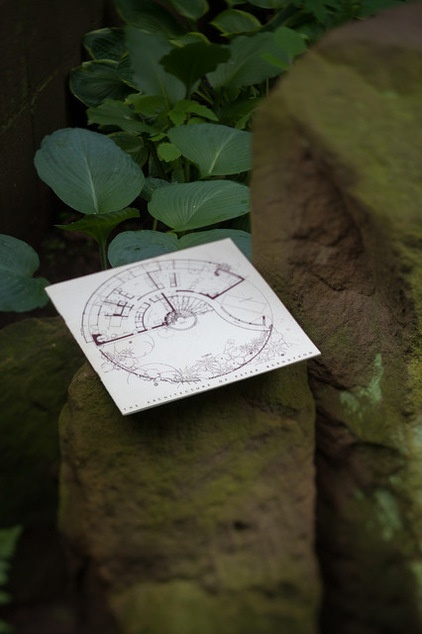
This is architect Berndtson’s original house plan. It is on the cover of a museum catalog titled The Architecture of Peter Berndtson. The catalog includes the proposed layout of each room with furniture. It also clearly illustrates the circular concept of the plan with the 5-foot-deep plunge pool at its center.
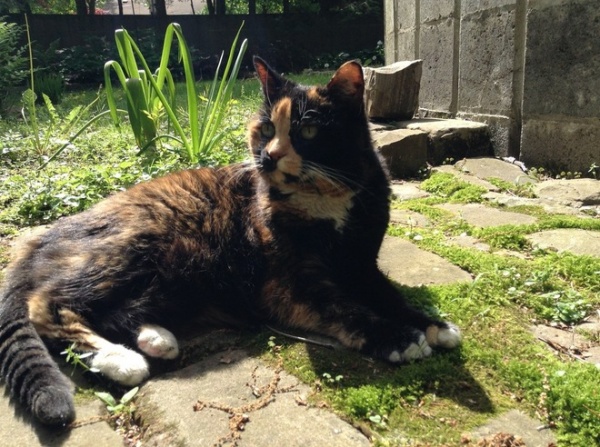
Candy the cat has lived in the home since 1995 and was adopted by Moore and Wise following the death of Edith “Ditta” Lipkind, one of the original owners of the home.
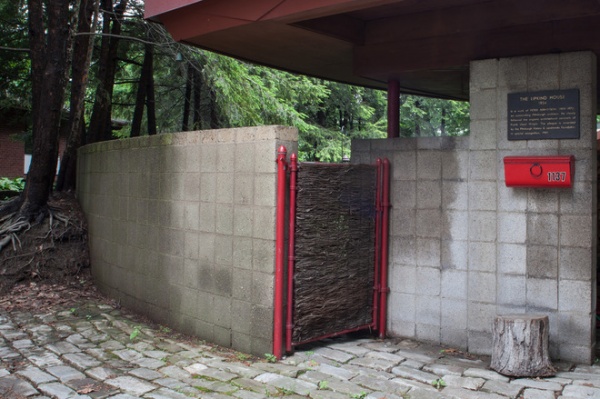
This branch-covered gate (tucked under the carport) provides access to the main garden, where the plunge pool and the circular architecture are on display.
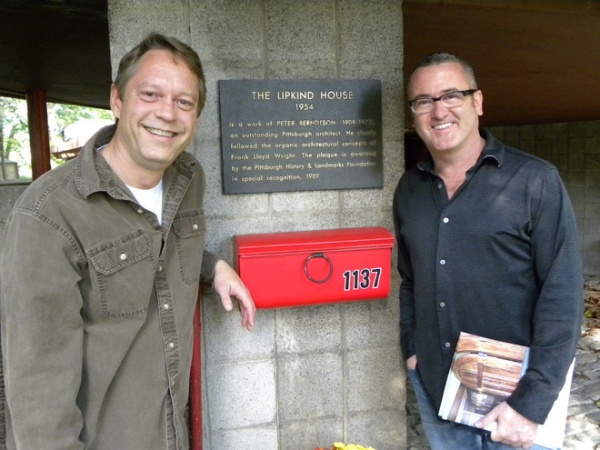
Wise, left, and Moore stand next to a plaque titled “The Lipkind House.” The couple once met one of the home’s architects, Cornelia Brierly, at Taliesin. “Then, at age 93, she recalled the design of our home and provided insight to its design,” says Moore. “Should we ever leave the house, the aspect we will remember most is how the house affects us — calming, connected to nature, peaceful yet joyful.”
My Houzz is a series in which we visit and photograph creative, personality-filled homes and the people who inhabit them. Share your home with us and see more projects.
Browse more homes by style:
Small Homes | Colorful Homes | Eclectic Homes | Modern Homes | Contemporary Homes | Midcentury Homes | Ranch Homes | Traditional Homes | Barn Homes | Townhouses | Apartments | Lofts | Vacation Homes
More: My Houzz: A Frank Lloyd Wright Home, Lovingly Restored
Related Articles Recommended












