Houzz Tour: Flexing New Design Muscles on a Vermont Lake
http://decor-ideas.org 06/14/2014 03:15 Decor Ideas
Kristen L’Esprance never imagined she would move back in with her parents at age 30. But after graduating from the Pratt Institute with an architecture degree in 2009 and facing a tanking economy, she had no choice but to leave New York City for her parents’ home in Vermont, where she spent a year looking for work.
Then something crazy happened that every budding architect dreams of: She was handed $500,000 and told to design and build a home of her choice — no questions asked.
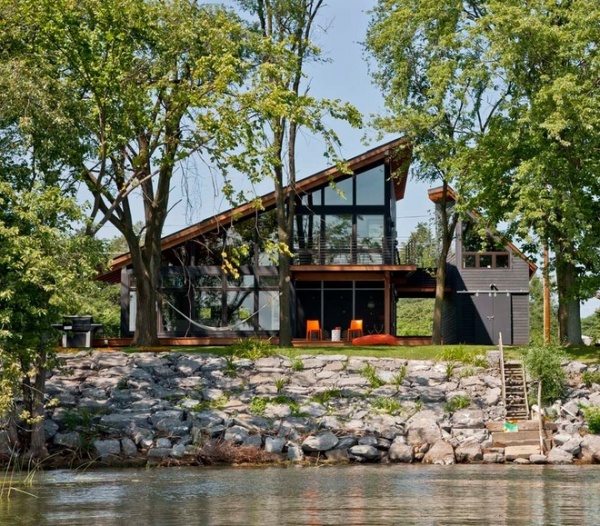
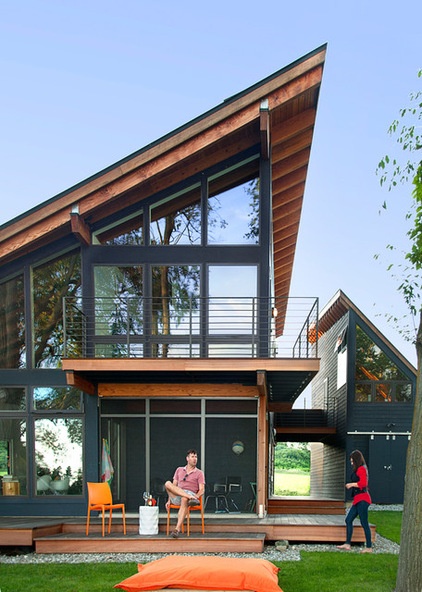
The money was from an insurance adjustment after her family’s lakeside vacation property in Charlotte, Vermont, burned down. (High winds, common in the area, are suspected of dislodging part of the chimney, which severed some electrical wiring and incinerated the home within hours.) L’Esprance’s father tried to sell the property to no avail. Not knowing what else to do, he asked his architecture-school-grad daughter to come up with an idea.
L’Esprance (seen here with her friend, Bill) initially didn’t want anything to do with the project, because she didn’t want to take her father on as her very first client and potentially sour their relationship. But then she proposed a few conditions. “I said, ‘If this is going to work, I will design the house and be the project manager, but you will not be my client. You will literally give me the insurance adjustment from the fire and say nothing as long as it’s within that budget,’” she says. “My father said, ‘So I don’t have to do anything? Great.’ I was like, ‘Wait, really?’”
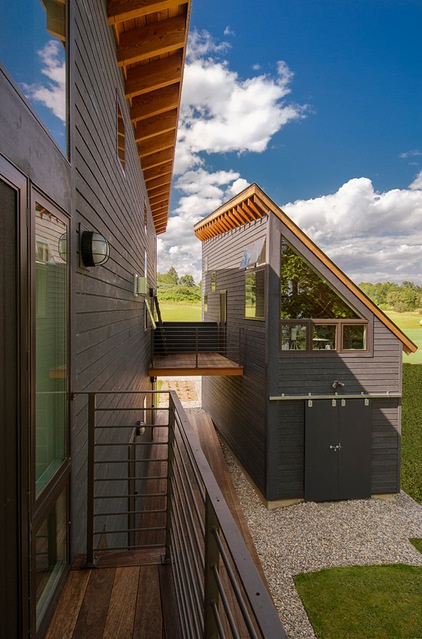
Though the original home was kaput, L’Esprance had to work within the existing footprint. She played with the volumes and forms within those two squares to come up with two structures.
The main one contains the living spaces and three bedrooms. The other, connected by an elevated walkway, contains a one-car garage/woodshop with L’Esprance’s artist studio and “nap shack” on top.
Local white cedar stained slate gray forms the exterior siding.
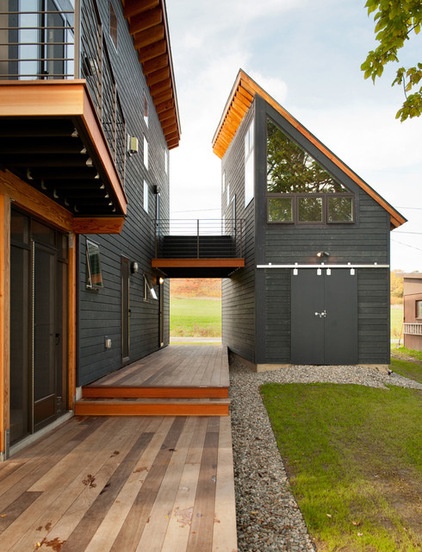
The ipe deck, which wraps around the house from front to back, is the one thing her father insisted on. He chose the hardwood for its natural durability and rot resistance. “He said, ‘I’m not going to put on a big, beautiful deck and have it rot off the house,’” L’Esprance says.
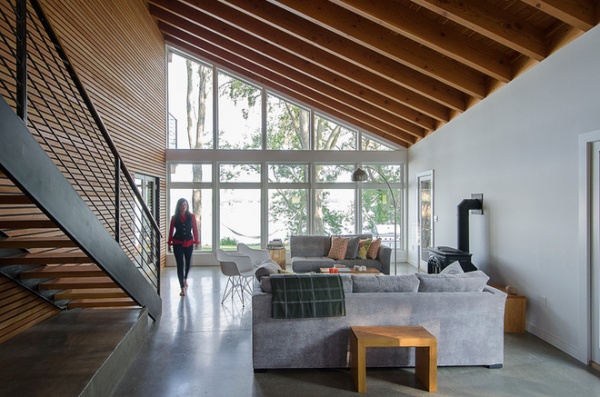
L’Esprance wanted the new home, which is now her residence, to be something that could accommodate multiple vacationing families and couples in summer. So she arranged the rooms with privacy and multiple function in mind. “I wanted people to be able to spend a week there and still have break-out spaces so they didn’t feel like they were up in each other’s business the whole time,” she says.
The main living room acts as the public meeting space, while a guest bedroom on the same floor has access to the outside, making it feel like its own suite. The master suite upstairs has its own den and balcony.
To instill a sense of cohesiveness, she came up with the idea of a projector, the intent being that the home would force visitors toward the view of the lake and blur everything else. Guests enter a low-ceilinged mudroom of sorts before stepping down a few concrete steps to the main living space, which expands vertically to a double-height ceiling. The walls also expand about a foot. “So as you walk toward the view, even the view enlarges because of the angles of the walls and ceiling,” she says.
A gas-burning stove recalls an authentic wood-burning version. The piece came from The Chimney Sweep Fireplace Shop, which her father owns.
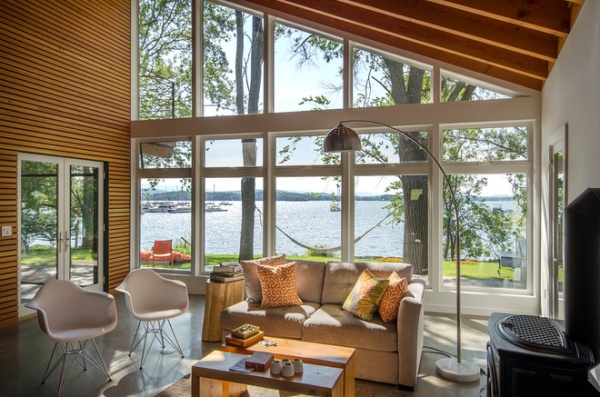
Two-inch milled Douglas fir slats on the wall create lines like a perspective drawing, further encouraging the eye toward the lake.
L’Esprance’s brother, who lives just across the lake, cut down a white cedar tree from his yard and cut it into sections. L’Esprance then debarked, sanded and stained the pieces to create multiple end tables, seen throughout the house.
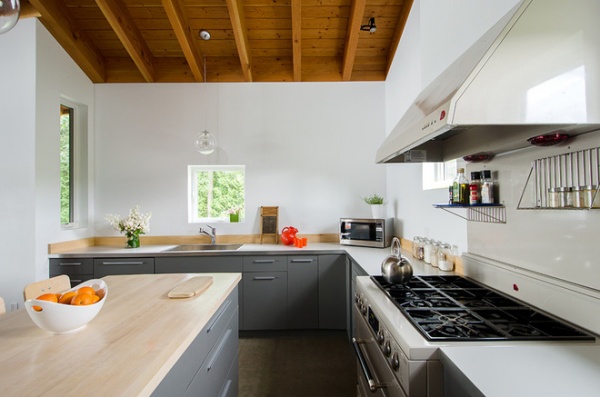
The appliances in the kitchen also came from her dad’s shop. They’re from a discontinued line by Heartland that sat on the showroom floor for several years. “I didn’t like it at first, but I’m glad I went with them,” she says. “I was about to do stainless steel or something obvious.”
She matched the white enamel color with a Sherwin-Williams swatch to get varying color values for the cupboards and countertop, which is laminate. Butcher block tops the island.
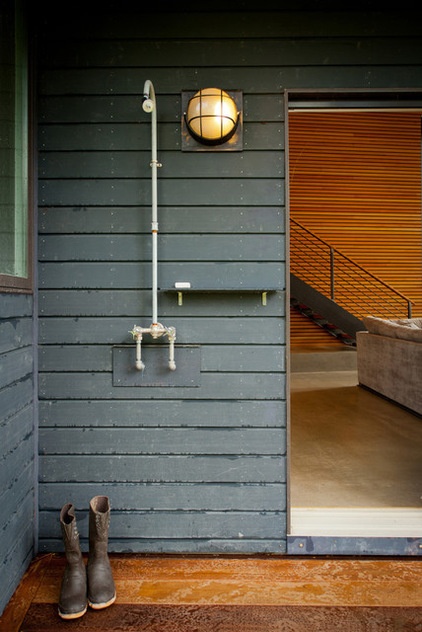
An outdoor shower off the kitchen lets guests wash their feet after a day running around the lake. L’Esprance also uses it to wash vegetables from her garden before bringing them inside to cook.
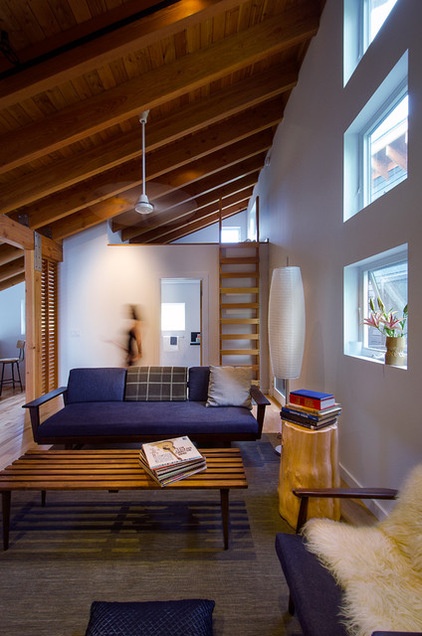
The midcentury charcoal-blue sofas in the upstairs master-suite den come from a good friend of L’Esprance’s, whose father brought them over from Norway as a child. She traded him a painting for the two pieces, which she had reupholstered and refinished.
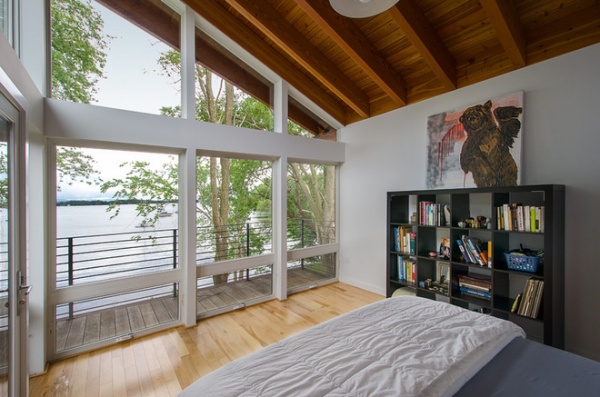
The master bedroom offers one of the best views in the house.
The rafters came from a single 27-foot Douglas fir tree that L’Esprance had shipped out from Portland, Oregon. “Shipping a nonnative tree from a sustainable forest from one coast to the other is not really the most practical thing you can do,” she admits. “But they’re really beautiful, orange and yummy. They’re my favorite color, and the stability and strength of those timbers are second to none. From a cost perspective, if I did it again, I’d probably use hemlock or yellow pine acquired locally.”
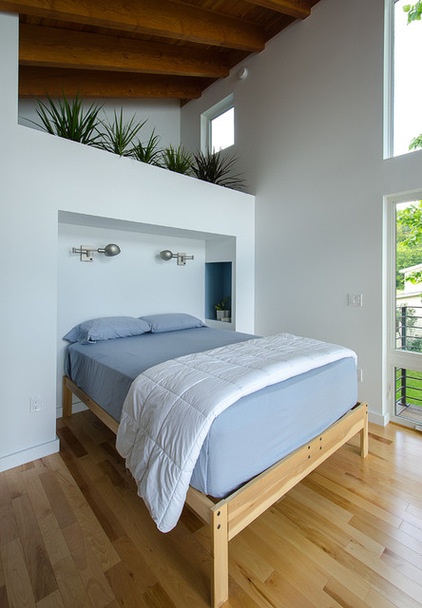
Cubbies take the place of bedside tables. The plants above help to visually separate the open closet space behind the bed.
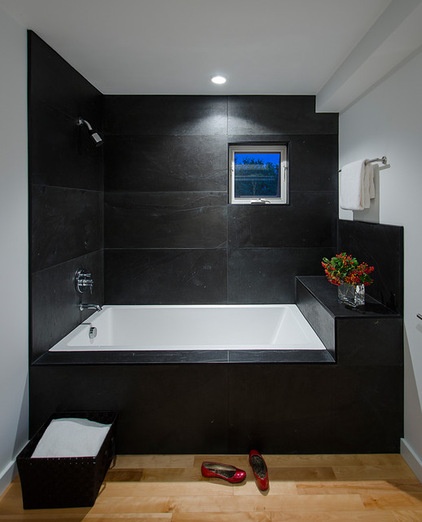
The 20-inch by 60-inch black slate tiles in the master bathroom also came from her dad’s shop, originally intended for fireplace mantels. “It was much cheaper than doing small tiles with lots of tiny grout lines,” she says.
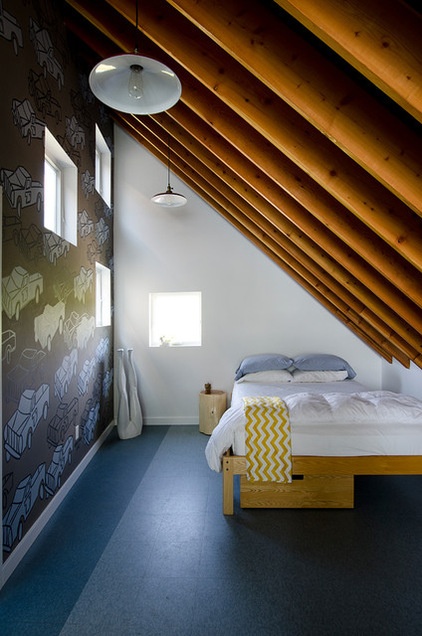
The space above the garage/woodshop holds a bedroom with a mural by her friend Abby Manock.
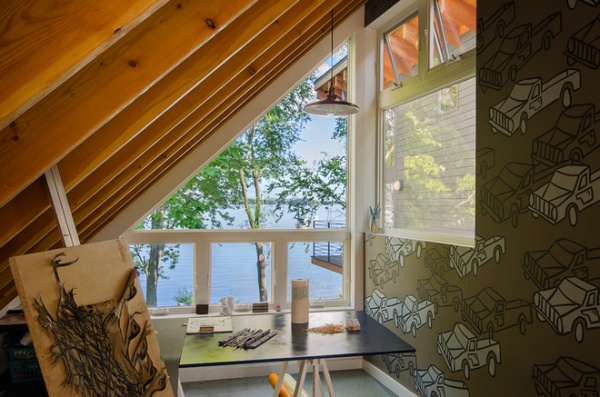
The room also holds her artist’s studio.
During the project L’Esprance consulted with her mentor, architect John Doane, while she pursued her architecture license.
Browse more homes by style:
Small Homes | Colorful Homes | Eclectic Homes | Modern Homes | Contemporary Homes | Midcentury Homes | Ranch Homes | Traditional Homes | Barn Homes | Townhouses | Apartments | Lofts | Vacation Homes
Related Articles Recommended












