Key Measurements for a Dream Laundry Room
http://decor-ideas.org 06/13/2014 19:14 Decor Ideas
Laundry rooms rule. If you have the luxury of space, laundry rooms can be more than places to clean clothes; they can be welcoming, accessible places for more activities, such as caring for pets, sewing, doing DIY projects, wrapping packages, starting seedlings and more. Several of my clients consider these spaces crucial to the operation of their homes, even finding a sense of peace when attending to their laundry room chores.
As with kitchens, there are a number of considerations and dimensions to be aware of during the planning stages for a multipurpose laundry room. Below are several functions you might want to consider and some basics for how to lay everything out.
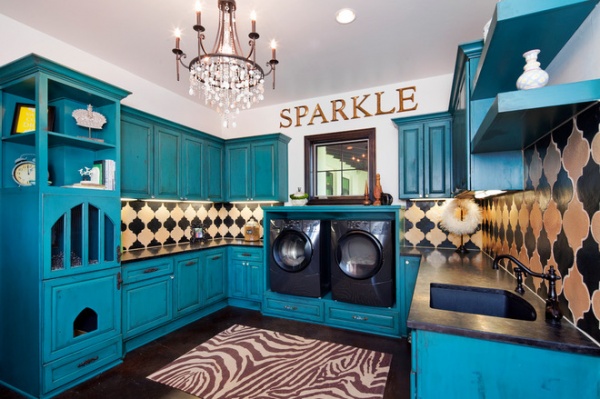
This laundry room goes glamorous with its chandelier, bold cabinet color and prominent tile backsplash. The cabinet door on the lower left provides an opening for the family felines to take care of business in their hidden litter box in a dignified way. The washer and dryer have been elevated for easier access: The platform sets them about 12 to 15 inches (30 to 38 centimeters) above the floor.
Note: Conversions to metric dimensions are approximately translated from standard U.S. dimensions. Each country can be unique in its standards. Investigate the customs in your locale or work with a design pro before committing to a plan.
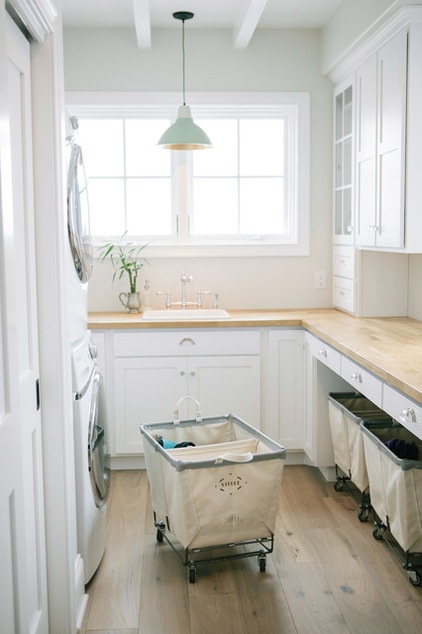
There are four primary areas and functions of laundry rooms.
Entry and prep. If you install a laundry sink, you will probably want to place it where you enter the room and set down the items to be washed. Here you can sort, apply fabric treatments and soak stains if necessary.Washing. It is good to have a countertop where you can place your sorted loads before putting them in the washing machine.Drying. You’ll also want another section of countertop for items that need to be line dried, as well as space to fold dried laundry. Storage and ironing. Following the typical sequence, you then need space to put things in preparation for ironing. (Note that ironing space may be less desirable in this room if you want to watch TV while you iron, or if the dry cleaner does much of your pressing.) Folded ironing boards measure about 14 inches wide, 60 inches long and 3 inches thick (36 by 152 by 7 centimeters). Nice extras. Of course, some people with large spaces want to use their laundry room as a craft or sewing area, mudroom or dog washing station, or to hide the litter boxes. These are very specific to each of us; planning spaces with a little extra room for these functions lets individual habits dictate their use.
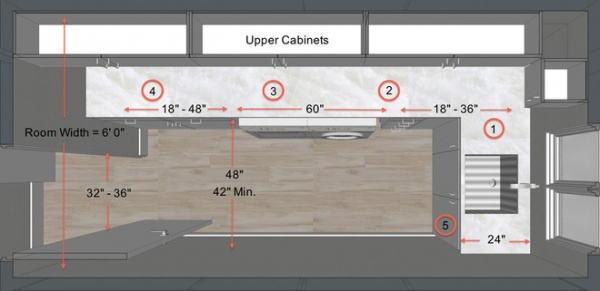
This cutaway plan illustrates the laundry room sequence outlined previously, with common dimensions.
Cabinets
Depth. Like kitchen cabinets, standard laundry room cabinets have a depth of 24 inches (61 centimeters) for the base and 12 inches (30 centimeters) for the upper.
Widths. Widths are standard, beginning at 9 inches (23 centimeters) and going all the way up to 48 inches (122 centimeters) in increments of 3 inches (8 centimeters) for most prebuilt cabinets. You can get any width with custom-made cabinets, but if you stay with the standards, you will save money even with custom-built units.
Height. Base cabinets are designed to have a countertop that’s 36 inches (91 centimeters) high. The height of the upper cabinets will depend on your ceiling height and how far you can reach. Positioning them at least 18 inches (46 centimeters) above countertops is standard, while 24 to 42 inches (61 to 107 centimeters) in 6-inch (15-centimeter) increments commonly defines the height of the wall cabinet itself.
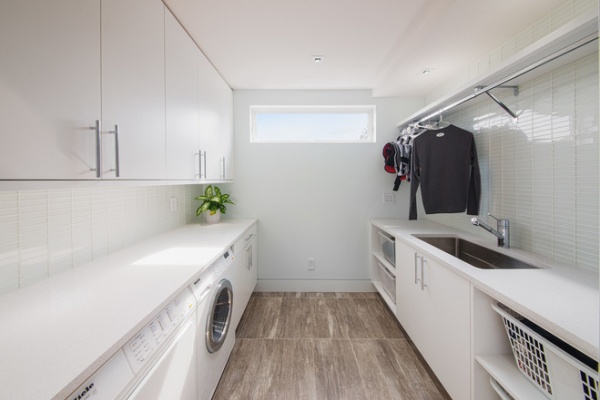
Allow at least 42 inches (107 centimeters) of width between opposing cabinets and walls. Washers and dryers placed side by side are typically designed to fit within 60 inches (152 centimeters) of width, but some manufacturers make more compact machines.
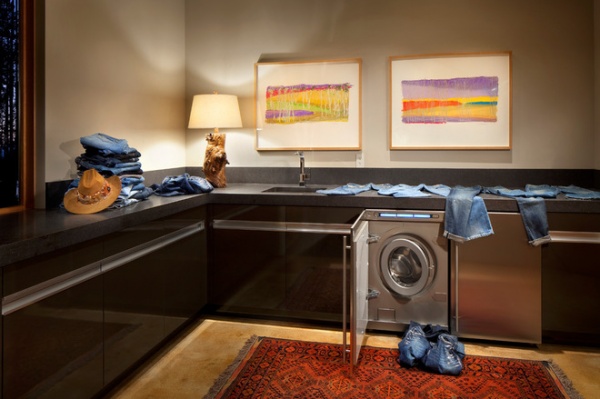
This laundry room conquers the myth that a laundry room must have an antiseptic nature. Contemporary artwork, a lamp on the countertop and soft, warm colors make it very cozy. If you place your machines side by side, you will have a nice, broad surface on top of them.
It will help to have between 18 and 42 inches (46 and 61 centimeters) of free counter space on either side for your laundry prep and folding.
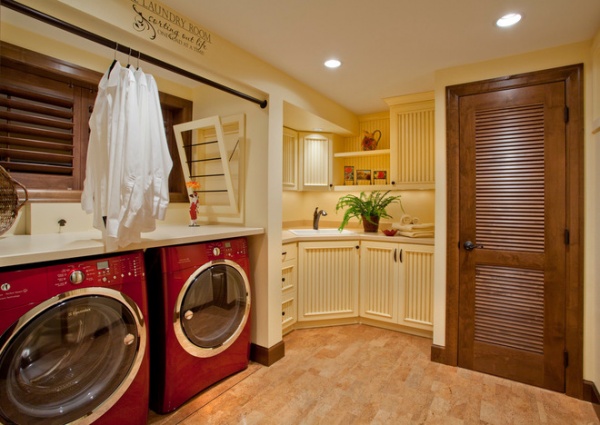
This design nicely uses the space above the machines for a drying rod set at about 76 inches (193 centimeters) high. A tilt-out frame with more rods provides a drying rack for smaller items. Some newer washers and dryers stand taller than a conventional 36-inch-high countertop, which can work to your advantage if you’re tall.
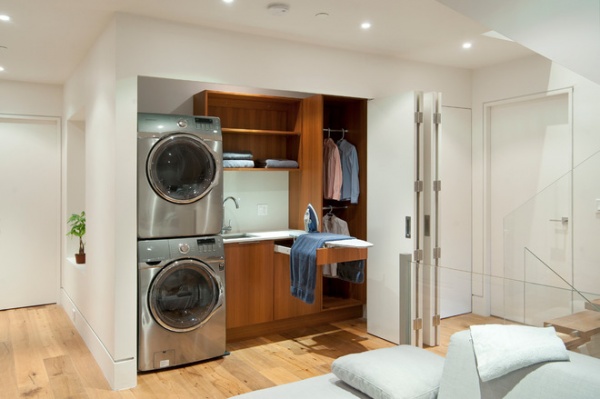
Stacking the machines is an option when space is limited. If this is your requirement, be careful to have or buy machines that can be stacked. The width of the space shrinks to less than 30 inches (76 centimeters) for most models when they are stacked, and the height usually is under 6 feet. This laundry enclosure cleverly provides an ironing board that folds out of the cabinet. Most people will have an independent ironing board, so remember to provide a place for its stowage in your design.
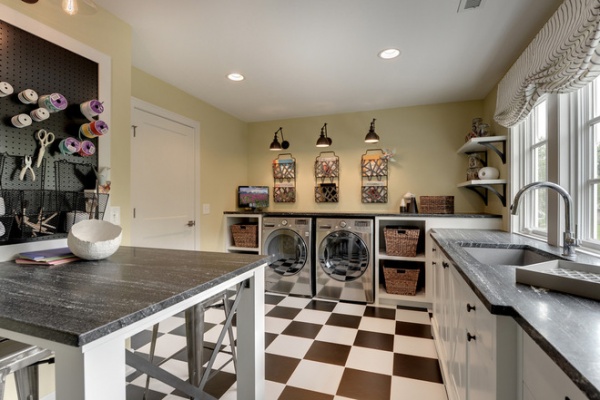
In this generously proportioned laundry room, a countertop at left is a broad, flat surface for package wrapping. Notice that its height matches the countertop to the right (with the sink), which is 36 inches high. Two counter-height stools provide seating.
Keep in mind that stools come in two heights: counter height, with seats about 24 inches (61 centimeters) high; and bar height, with seats about 28 inches (71 centimeters) high.
The countertop on the rear wall is about 6 inches higher to accommodate taller machines.
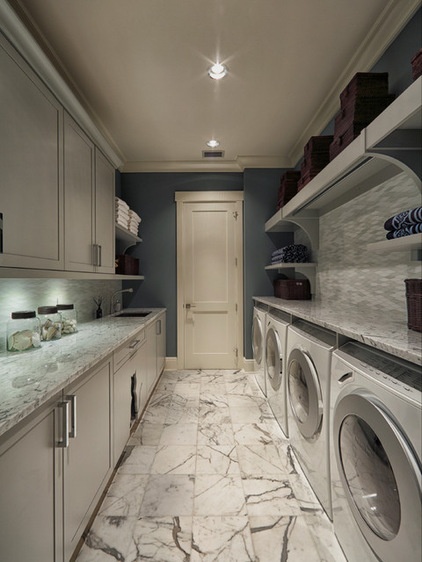
When glamour is the goal, you can finish your laundry room like this one with marble floor tiles, slab countertops and a mosaic backsplash, in addition to two sets of machines. The cutout in the cabinet panel on the lower left for the litter-box entry is whimsical and fun, while keeping the box out of sight. Since this room is designed with opposing rows of countertops, it is approximately 9 feet wide — definitely a generous space. The length is about 11 feet.
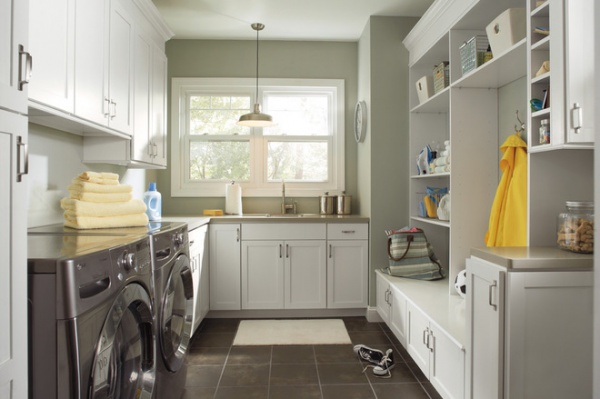
This laundry room also serves as a mudroom, with a bench, hooks and cubbies for taking off dirty shoes and hanging up wet garments. The bench height should be about 14 inches (36 centimeters) above the floor. Set your hooks at about 54 to 60 inches (137 to 152 centimeters) above the floor, but make certain that if a bench is below, you still have enough room for coats and other things to hang.
You may even want to have a desk in front of a window. The desk height is 30 inches (76 centimeters) above the floor, and a slide-out keyboard tray is 4 to 5 inches (10 to 12 centimeters) below that.
Notice the double faucets of the large sink on the back wall. If you frequently hand wash delicates, a place like this would be perfect for doing so.
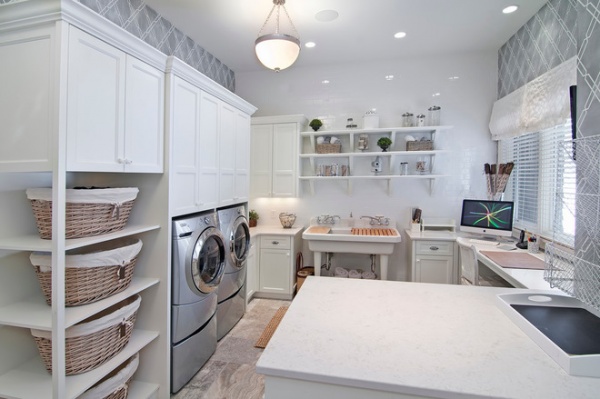
Homeowners: What laundry room splurge would be at the top of your list?
Designers: Show us a cool detail from your latest laundry room design.
More: 7-Day Plan: Get a Spotless, Beautifully Organized Laundry Room
Photos: Browse thousands of laundry rooms by style, type and size
Related Articles Recommended












