Brazilian Homes Score With Modern Style and Fun
http://decor-ideas.org 06/12/2014 23:14 Decor Ideas
All eyes are on Brazil, and regardless of whom you’re cheering for, Brazilian design is a guaranteed winner. From Oscar Niemeyer’s modern masterpieces in Brasília, to the whimsical promenade by Roberto Burle Marx at Rio de Janeiro Beach and Sergio Rodrigues’ loungeworthy furniture, modernism in Brazil plays by its own rules.
Let’s take a look at three modern Brazilian homes that don’t forget to bring the fun. Though each is distinct, it’s easy to see a common thread between them and their predecessors. Simple geometry puts a strong emphasis on color and maximizing social space. Yes, there are steel and concrete, but there are also teal and bright yellow.
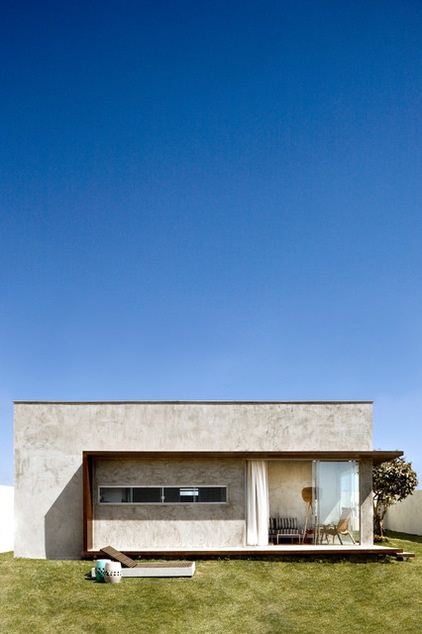
The Box House, Brasília
1:1 Arquitetura:Design
Photography by Edgard Cesar
Our first house takes us to Brasília, Brazil’s capital, in the country’s central western region. The city was planned and developed from scratch by Lúcio Costa and Oscar Niemeyer in 1956 along with landscape architect Roberto Burle Marx, before becoming the country’s capital in 1960. Brasília is full of modernist architectural masterpieces and is a Unesco World Heritage Site. It’s also one of the World Cup’s host cities.
This house, by 1:1 Arquitetura:Design, is a 700-square-foot (65-square-meter) concrete box. The structure was designed so that the room configuration could be easily redesigned. Designers Eduardo Sáinz Márquez and Lilian Glayna maximized the house for gatherings of the homeowner and friends.
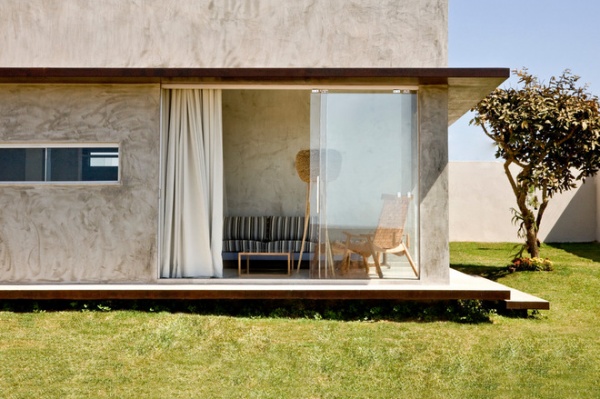
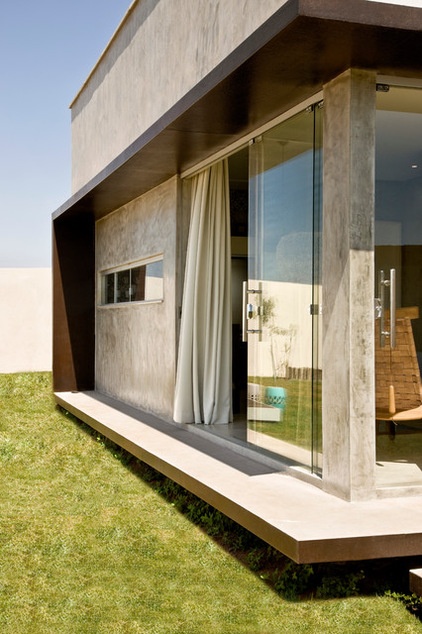
Márquez and Glayna wrapped Cor-Ten steel around the glass door entries, marking the home’s threshold. Brasília’s climate is comparable to that of Southern California and Australia, so this overhang also functions as a shade structure during the day. At night the house can be opened to bring in cool, fresh air.
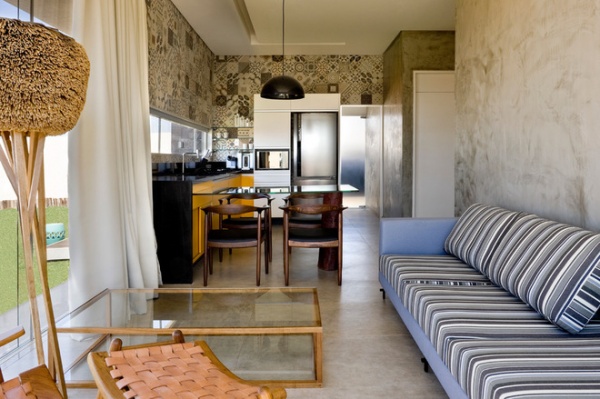
Inside, “the house is really Brazilian contemporary architecture,” says Márquez. It’s efficient but playful.
The designers paid attention to texture and color when furnishing the house. Most of the pieces are by Brazilian designers. Marcus Ferreira designed the gray striped sofa. The glass coffee table comes from Estudio Bola. In the foreground we can see the ottoman of a chair designed by Alfio Lisi, called Poltrona Leme Baixa.
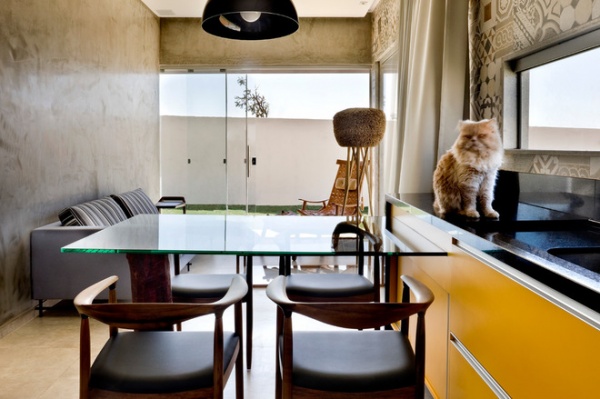
The homeowner, a single man in his 20s, wanted to be able to entertain cuidase (friends), so the living, dining and kitchen areas are integrated into one space. In addition, there are two bedrooms and a bathroom. His pet Persian cat is seen here.
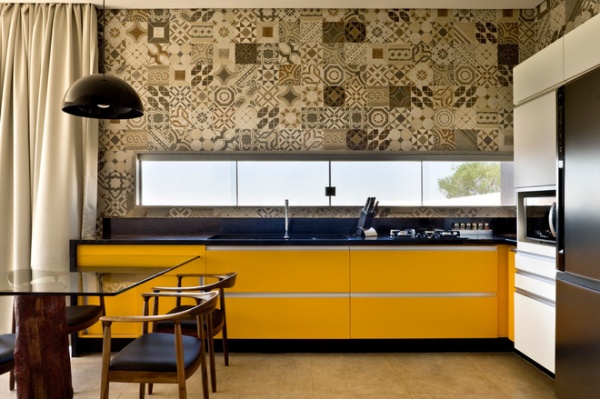
The open kitchen pairs bright yellow cabinets with patterned cement tiles. Bold colors, patterns and textures bring the home’s efficient design to life.
The kitchen table doubles as a peninsula and desk. The homeowner found the base with his family while on vacation. It’s topped with a glass sheet to minimize visual clutter.
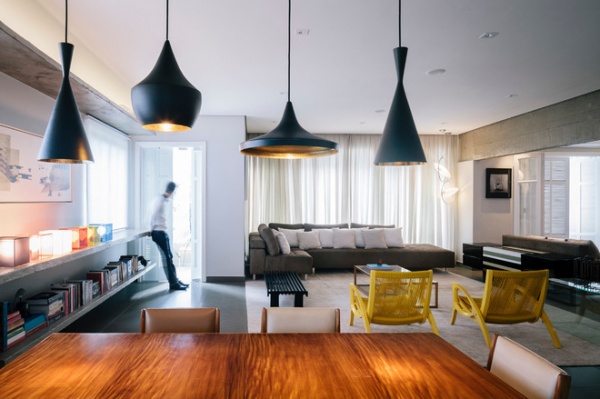
Maranhão Apartment, São Paulo
FCstudio
Photography by Pedro Kok
Now we move south, to Brazil’s most populous city and another World Cup host, São Paulo. More than 11 million people call São Paulo home, so towering high-rises play a big role in the landscape.
This apartment is on the seventh floor of a building in the Higienopolis neighborhood, a central district of São Paulo. Many buildings in this area were constructed in the 1950s and ’60s and serve as good examples of regional Paulista architecture.
Like the previous house’s owner, this homeowner also craved an open space that was modern, fun and able to accommodate a lot of friends. The designers at FCstudio tore down as many walls as the structure would allow, minimizing private spaces and creating an open 936-square-foot (87-square-meter) hub. Extensive windows open to the city.
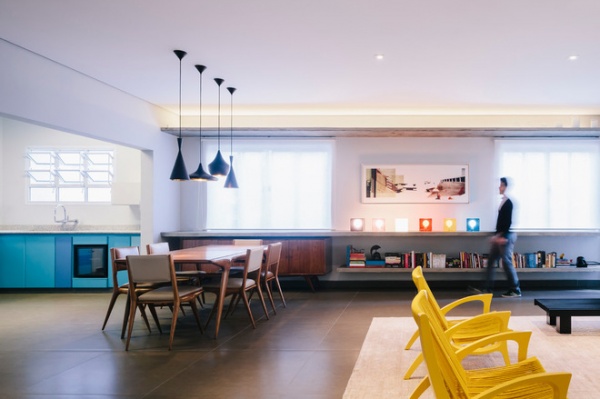
What the apartment lacks in adornment, it makes up for in color. Gray is the unifying neutral, but boldly colored accents shake up the space. To the left, flamboyant blue cabinets draw visitors into the kitchen. Lemon-yellow armchairs by Brazilian designer Jader Almeida anchor the living area. Colorful lights along the back wall tie all the colors together. The light cubes are by Luciana Martins and Gerson de Oliveira.
The homeowner, a publicist in his late 30s, wanted to display his collectibles. Architect Flavio Castro built continuous wall-mounted shelves to emphasize the horizontality of the apartment and highlight how one space flows into another — notice how the top shelf sits at the same height as the kitchen countertop.
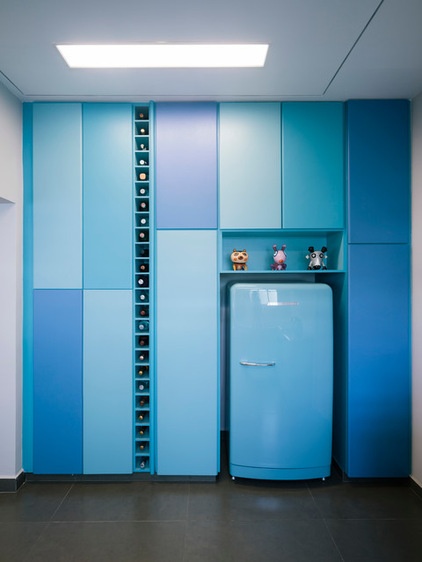
In the kitchen the designers had fun with color. They wanted to avoid the space’s association with work and pure function, so they painted the whole thing blue. The design and details are simple, allowing the chromatics to play up the fun.
The blue refrigerator is from Adélia Works. The designers painted the wood cabinets in three Sherwin-Williams colors: Nautilus, Liquid Blue and Jamaica Bay.
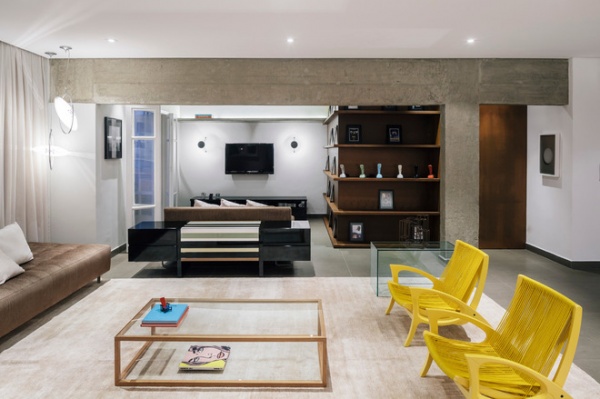
The designers left the building’s concrete structure exposed when they tore down the walls, honoring the original apartment. “Architecture in this country is moving more towards this elimination of barriers,” says Castro.
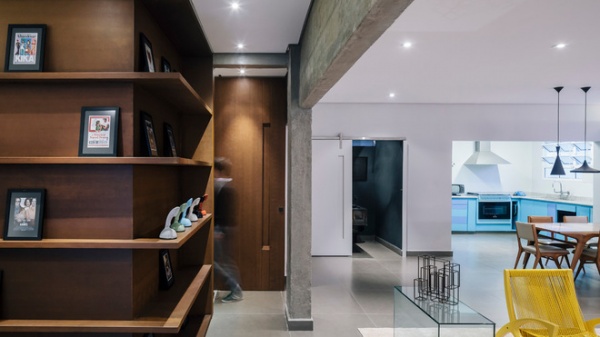
More built-in wood shelves display the homeowner’s colorful phone collection and Hollywood film posters. Behind the shelves one door cuts the private space off from apartment’s primary social areas.
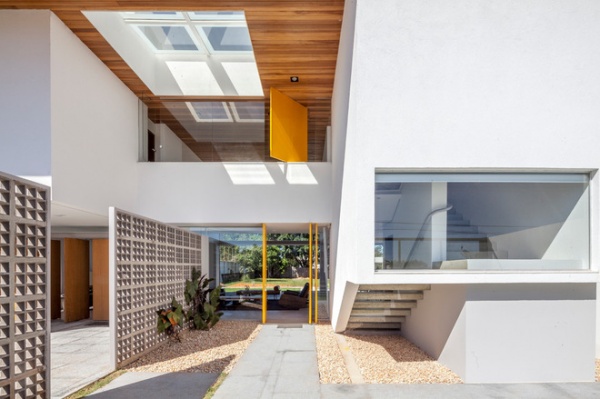
Linhares Dias House, Brasília
Domo Arquitectos
Photography by Joana França
For the third house, we return to Brasília, near Paranoá Lake, an artificial lake surrounded by the country’s embassies, consulates and the president of Brazil’s residence.
Larger than the other homes we have profiled, at 4,400 square feet (411 square meters), this modern house welcomes visitors in with a bright yellow pivot door in front. Abundant windows and glass walls bring in natural light and allow movement to flow indoors and out. The prominent front staircase leads to a roof deck.
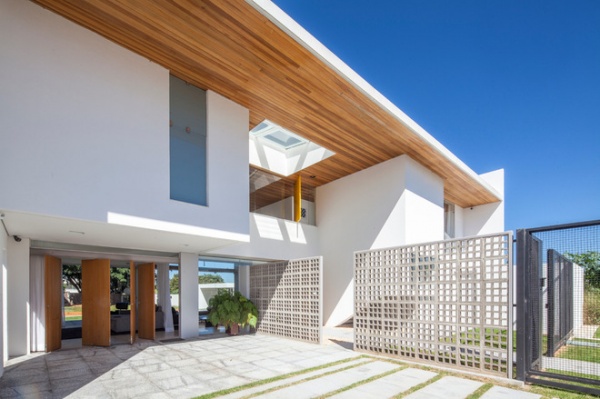
The architects maximized the social gathering spaces in this house by putting everything under one massive roof. The roof’s underside is covered in natural wood and is visible from almost every room. Large walls on each end of the house work with the roof to shade the interior and exterior spaces throughout the day. Skylights illuminate the home’s double-height center.
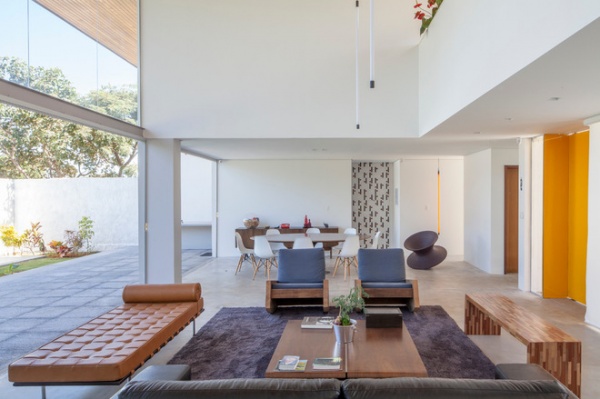
A glass-walled, double-height living room opens up to the backyard and functions like an indoor patio. Suspended open hallways circumvent the atrium and connect to the bedrooms upstairs.
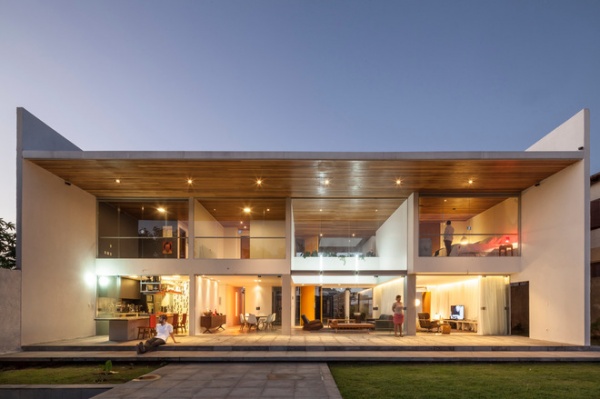
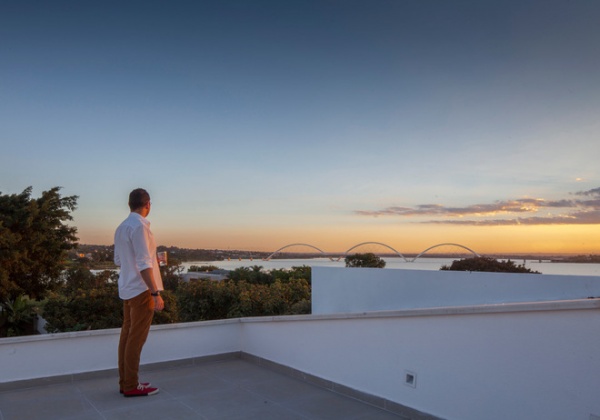
Seen from the home’s roof, Alexander Chan’s famous steel and concrete President Juscelino Kubitschek Bridge crosses Paranoá Lake in the distance.
World Cup info: The World Cup kicks off June 12 and runs through July 13, 2014. Games will be broadcast in the United States on ESPN and ABC, and will also be streamed live on WatchESPN.
Related Articles Recommended












