My Houzz: A Big, Empty Box Becomes a Mod Live-Work Space
http://decor-ideas.org 06/12/2014 19:15 Decor Ideas
Photographer Nicolo Sertorio and research scientist Seonok Lee were looking for a spacious, multifunctional home with an easy commute to San Francisco. They found what they wanted in a 3,300-square-foot unit that’s part of a live-work community in Oakland once owned by artist Bruce Beasley in 1989 and designed in collaboration with architect Thomas Dolan.
Working closely with architect Marc DiGiacomo, they converted their big, blank box into a modern living space with a photography studio for Sertorio’s commercial photography business.
Houzz at a Glance
Who lives here: Nicolo Sertorio, Seonok Lee and their cat, Romeo
Location: Oakland, California
Size: 3,300 square feet (about 307 square meters); 3 bedrooms, 3 bathrooms
Year built: 1989
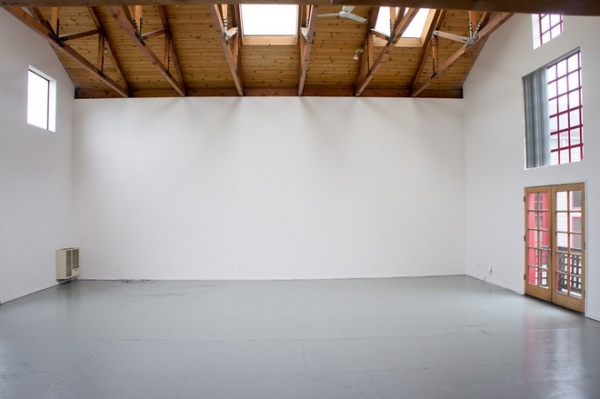
Pictured here is the original main space, with its 25-foot ceilings.
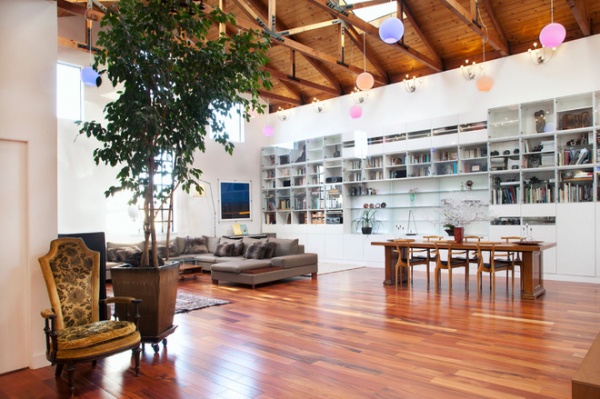
AFTER: Working with architect DiGiacomo, the couple drew up plans to maintain the spacious open room and to build a separate bedroom. The bank of shelves, 31 feet wide and 11 feet high, adds to the drama of the space.
Flooring: Tigerwood, Armstrong Flooring; bookshelves: Ikea
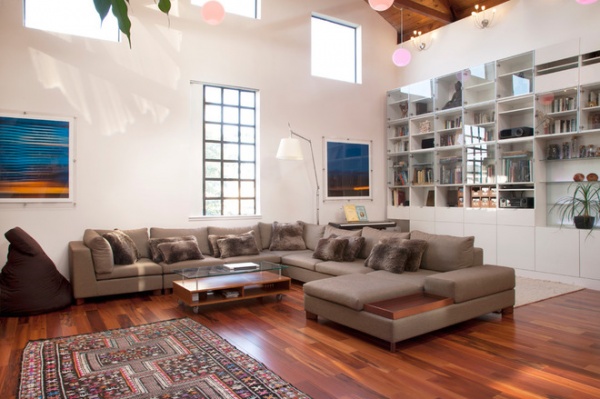
Light bounces around the white walls, and in the evening the space can be turned into a media room using an Epson projector.
All of the photographs in the house, including the two pieces seen here, were taken and printed by Sertorio.
Sectional: Focus One Home; floor lamp: Tolomeo, Artemide
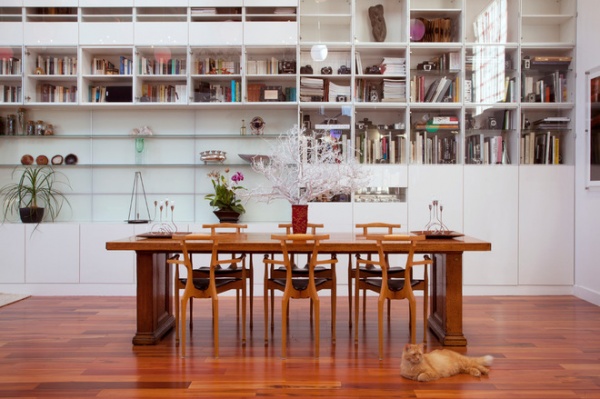
Sertorio refinished an old library table bought at an auction at the Oakland Museum of California; it now anchors their dining area. The chairs are from the Vitra Design Museum.
Bookshelves: Ikea
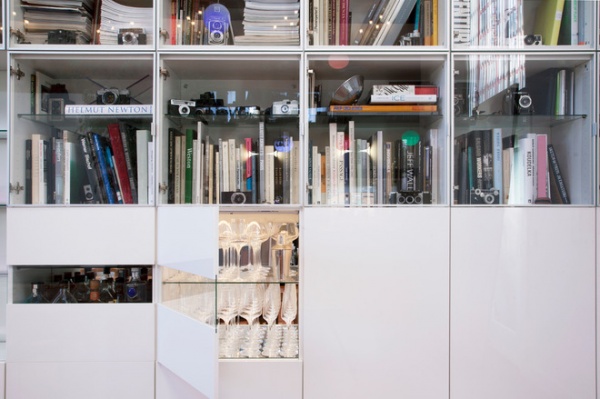
The wall-to-wall bookshelves hold Sertorio’s collection of vintage cameras. Each part of the unit is a separate component, so the pieces could be mixed and matched.
Bookshelves: Ikea
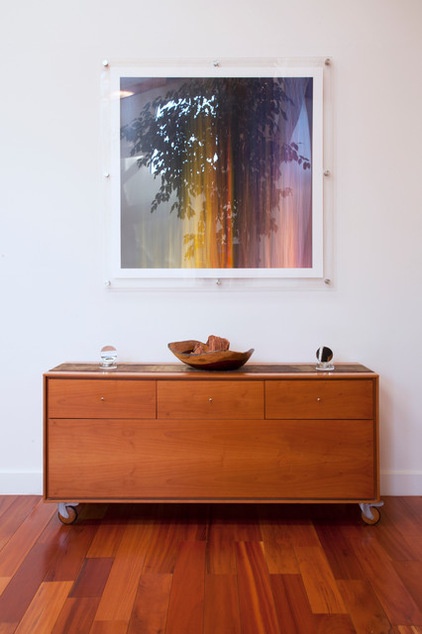
The sideboard is a flea market find, while the printed photograph is another of Sertorio’s original images.
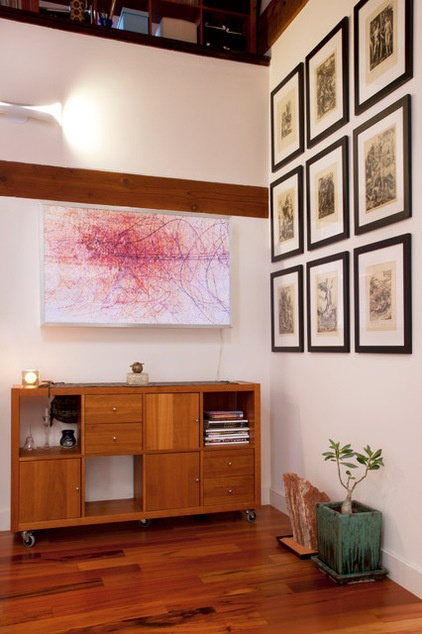
One wall holds a light panel handmade by Sertorio. Framed German lithographs hang on the opposite wall. The bookshelf is a flea market find.
Wall sconce: Artemide
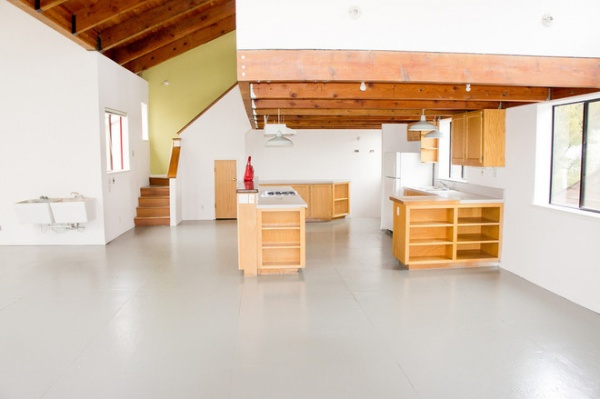
Taken from what is now their bedroom, this view looks toward the future kitchen.
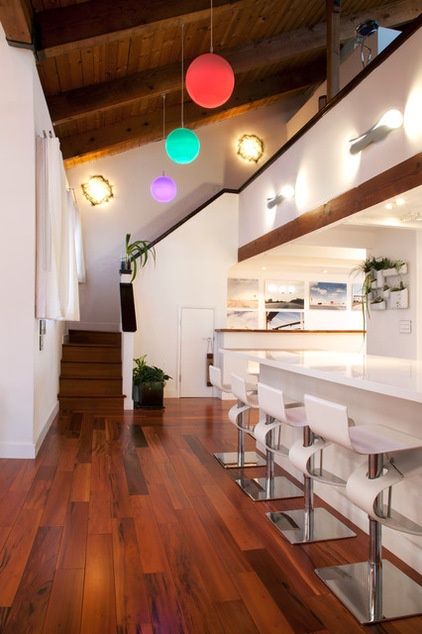
AFTER: The couple maintained the mezzanine as an office and tucked the kitchen below. The hanging lights throughout the main floor contain color-changing LED bulbs that are operated by remote control.
Stools: AllModern; wall sconces: Artemide; colored bulbs: Amazon
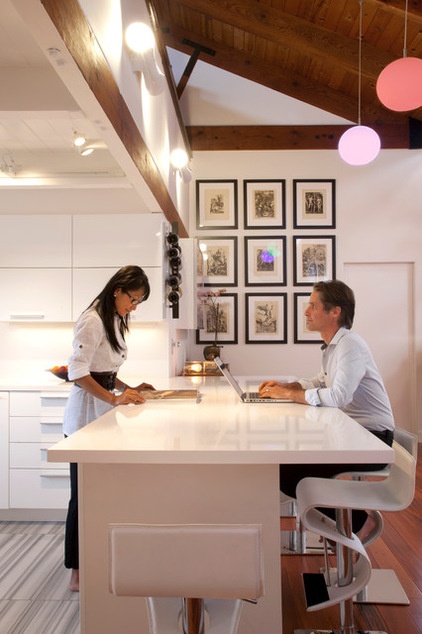
“We fell in love with the high ceilings,” says Sertorio (seen here with Lee). “And since we didn’t like the remodeling we saw in any of the homes we were shown, we were happy to start with this blank canvas.”
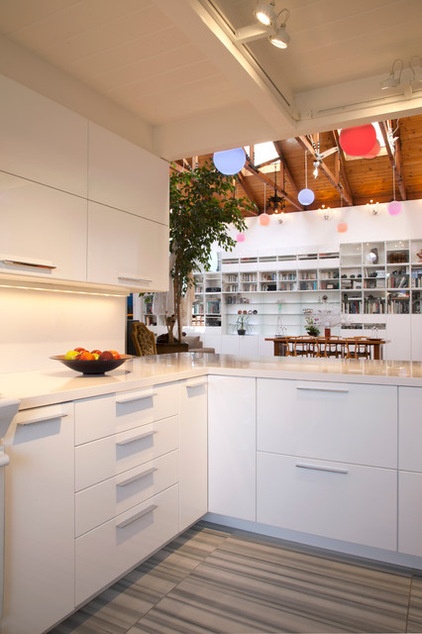
The countertops are manufactured compressed quartz, strong and chip resistant. Sertorio chose the White Zeus Extreme color to match the cupboards.
Countertops: Silestone; cabinets: The Home Depot; carpet: ArchiExpo
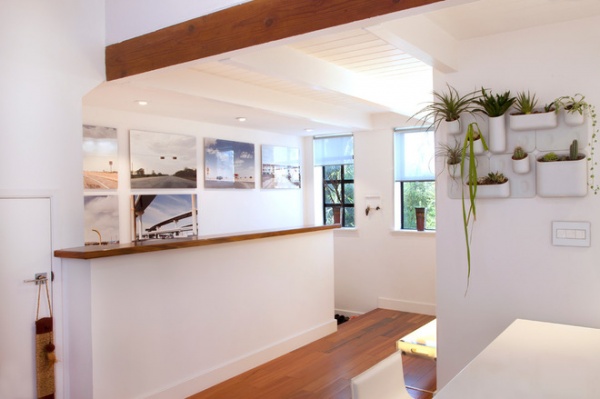
The entrance is lined with Sertorio’s photographs, part of his “Passages” series, taken on road trips around the country. The vertical garden contains various succulents.
Hanging garden: Urbio
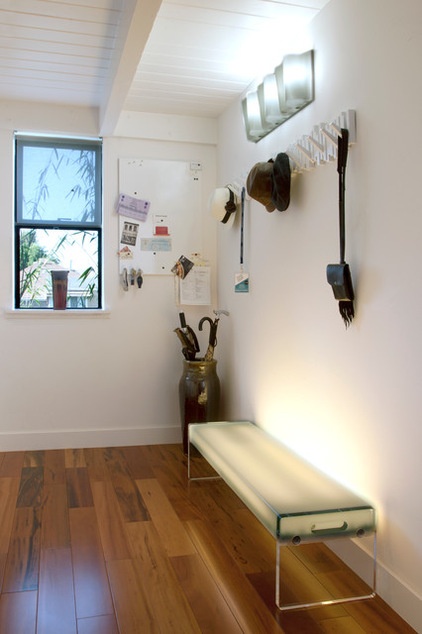
Creative and modern lighting solutions are used throughout the loft, including this illuminated bench.
Logico Triple Wall Sconce: Artemide; Light Table Bench 52: Pablo Pardo; coatrack: Umbra
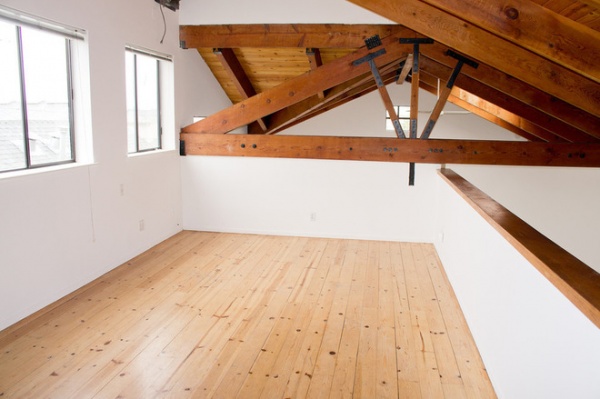
The floors were replaced and a guest bathroom and closet (for the washer and dryer) were added to an existing mezzanine.
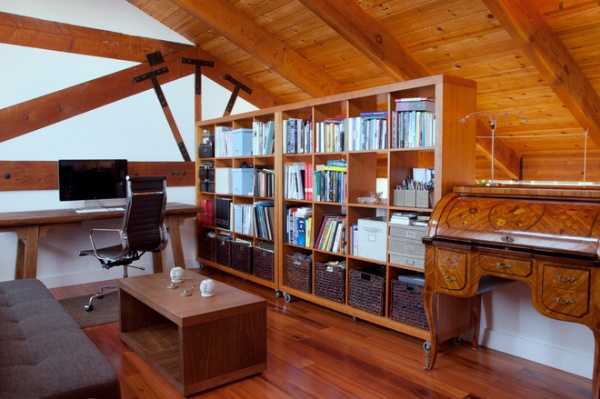
AFTER: Lee uses the mezzanine for her home office. The desk, a modern version of a 16th-century French writing desk, was bought at an antiques store as a birthday gift from Sertorio.
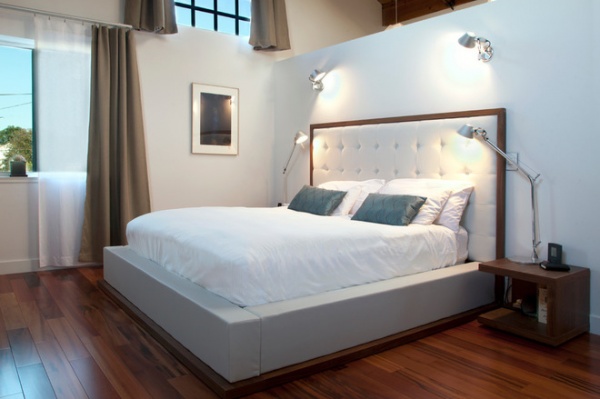
Of the few walls constructed in the loft, there are three that form the bedroom, master bath and closet. The walls are made of a sound-absorbent, fire-resistant, energy-saving material from Roxul.
Wall lights: Tolomeo Classic/Micro Wall Spot, Artemide; bed, headboard, side tables: Modloft; walls: Roxul
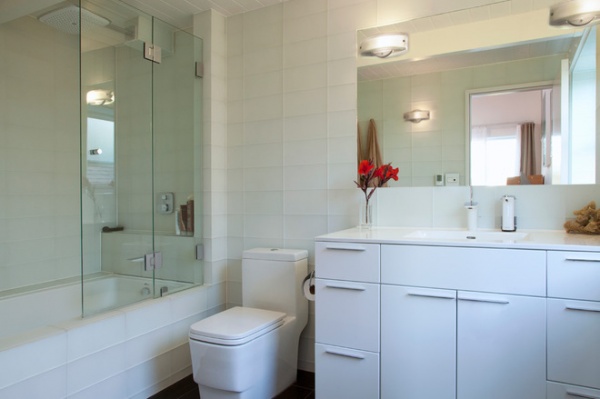
The sink and countertop in the master bathroom are one piece. The walls are lined with frosted glass tiles.
Tiles: Ann Sacks; sink, countertop: Ronbow; faucets: Hansgrohe; toilet: Blu Bathworks; light fixtures: Tiella
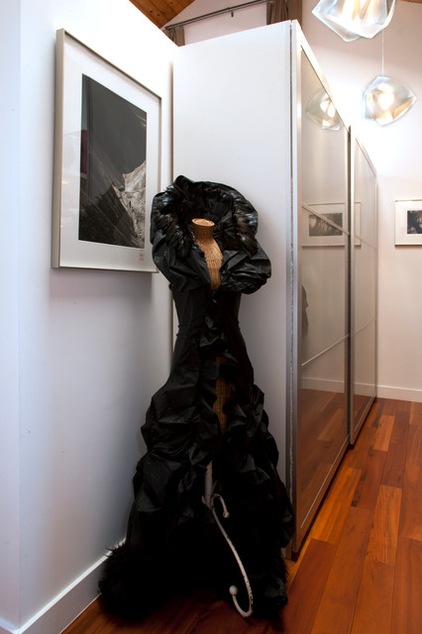
The dressing room and closets act as a buffer between the main room and the bedroom.
Dress: Gelareh; lighting: Artemide
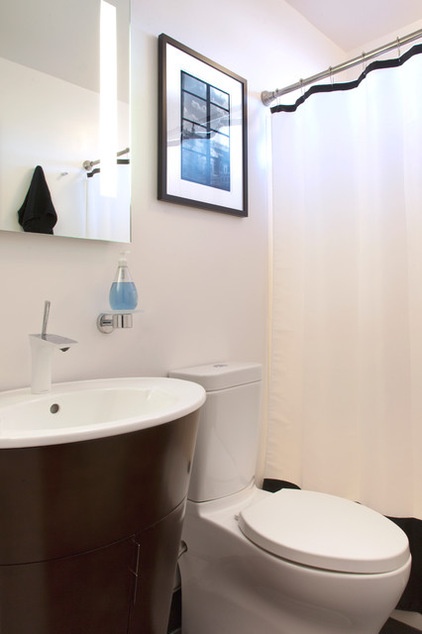
A guest bathroom was added to the mezzanine floor.
Sink, countertop: Ronbow; faucets: Hansgrohe; toilet: Blu Bathworks; illuminated mirror: Reflection Mirror, Tiella
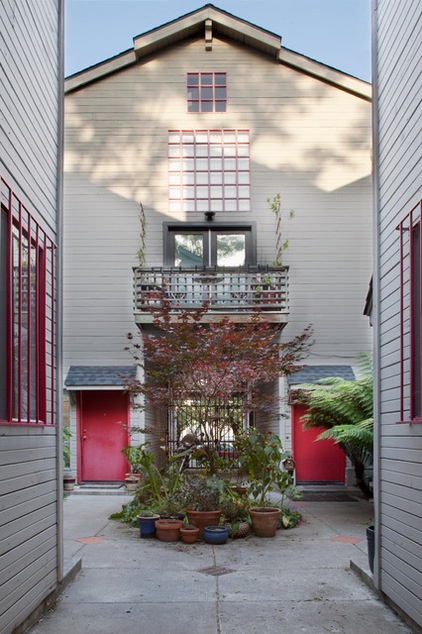
The community courtyard is part of architect Thomas Dolan’s live-work concept.
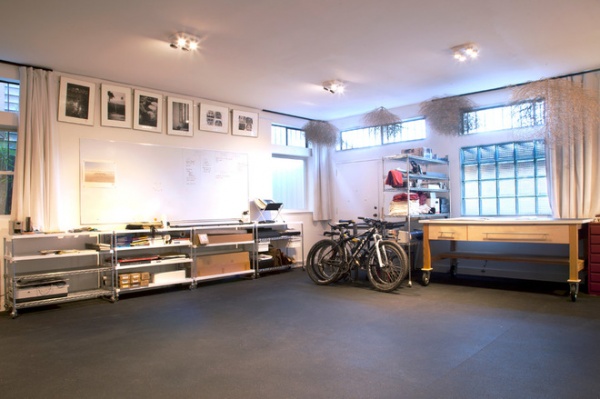
Sertorio’s photography studio is located on the ground floor for easy loading and unloading. The rubber floors are made from recycled tires, so they are not only durable but also shock absorbent.
Floors: Rubber Flooring
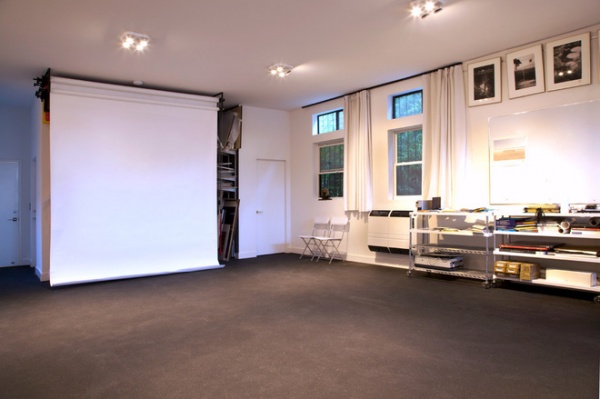
There is plenty of room for a roll of seamless background paper.
Floors: Rubber Flooring
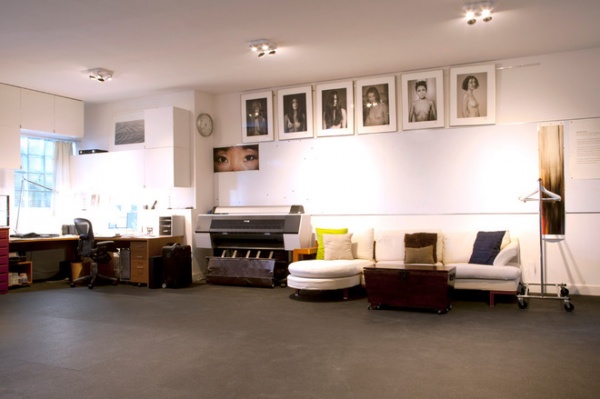
The photography studio is used by Sertorio as an office, as a shooting space and for his fine art printing.
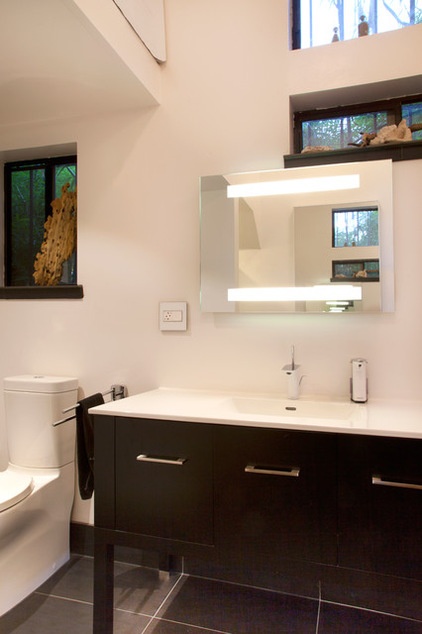
The bathroom in the studio is made from the same materials as the upstairs bathrooms.
Sink, countertop: Ronbow; faucets: Hansgrohe; toilet: Blu Bathworks; illuminated mirror: Reflection Mirror, Tiella
My Houzz is a series in which we visit and photograph creative, personality-filled homes and the people who inhabit them. Share your home with us and see more projects.
Browse more homes by style:
Small Homes | Colorful Homes | Eclectic Homes | Modern Homes | Contemporary Homes | Midcentury Homes | Ranch Homes | Traditional Homes | Barn Homes | Townhouses | Apartments | Lofts | Vacation Homes
Related Articles Recommended












