8 Fabulous Prefab Homes Around the World
http://decor-ideas.org 06/08/2014 23:14 Decor Ideas
A word you hear over and over again in architecture is “envelope.” As in, the home’s envelope. A tight envelope offers improved energy efficiency. A meticulously crafted envelope reduces energy costs and leads to a home that’s more sustainable — good for the earth, good for everyone.
Actor, director and environmentalist Robert Redford, in his foreword to Prefabulous World: Energy-Efficient and Sustainable Homes Around the Globe (Abrams, April 2014), writes that “40 percent of the energy used in this country and others around the world are used … to heat, cool, and ventilate our homes and other buildings.” He and many others would like to see that statistic change, and that would begin with tightening the envelope.
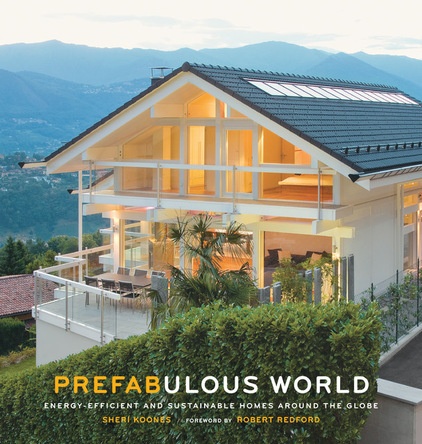
Prefabulous World is the newest book by Sheri Koones, who has already covered North American prefabricated homes in four books. She’s been writing and speaking about the topic for more than a decade.
This is her first book that extends the range globally. “We build beautiful houses” in the U.S., she says, “but we can learn from people beyond our borders.” In her travels, Koones has seen many techniques to improve sustainability and create a tighter envelope. A few of them:
Optimal solar orientationMore windows on the side of the house that gets the most solar gainFewer windows on the side where heat may be lostLarge overhangs to block the sun in the summer; encouraging sunlight in the winterEfficient insulation throughout the entire structureEnergy-efficient windowsNone of these practices are particular to prefabricated homes, but in the homes in this book — a few of them profiled here — they have been implemented really, really well. “The future of home building is going to be prefab, and I wouldn’t have said that when I started this,” Koones says. “There used to be limitations in design, but today there are none.”
A natural question follows: If prefab’s so great, then why aren’t all houses built this way? To that she says, “It’s housing’s best-kept secret.”
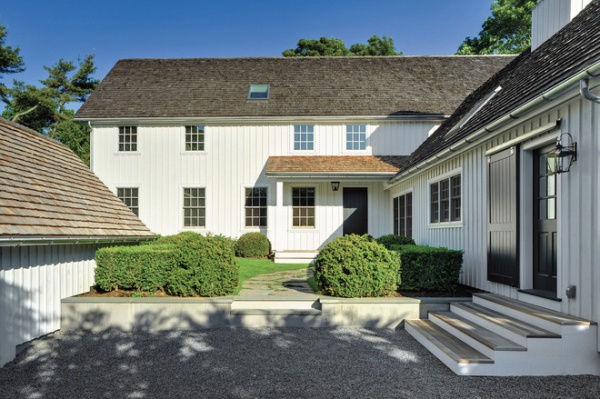
Laurel Hollow
Location: East Hampton, New York
Size: 3,500 square feet (325 square meters)
This house was built with 21st-century methods but designed to look like it had been there for generations. The walls are made from advanced prefab wood panels and feature an exterior wood sheathing over a rigid-foam polyisocyanurate core. Despite the laboratory-like name, polyisocyanurate is composed of recycled materials and is made using green manufacturing techniques. It also has a great R-value (the measure of insulation effectiveness; the higher the number, the more effective the barrier). That material, coupled with a radiant heat system, means the dwelling stays warm using minimal energy during the chilly New York winters.
Insulation Basics: Heat, R-Value and the Building Envelope
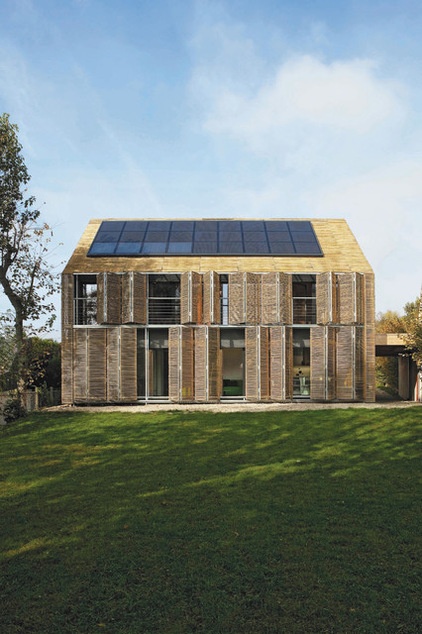
The Passivhaus in Bessancourt
Location: Bessancourt, France
Size: 1,905 square feet (177 square meters)
One of the many new standards that are elevating green practices, Passivhaus originated in Germany; it focuses on a structure’s envelope and interior health. This home, just north of Paris, is the second-most-recognized passive house in France.
It has no heating system, instead relying on home orientation, sturdy prefabricated wood panels, bamboo siding and an industrious design to stay warm. The large windows of the bedrooms face south to capture sunlight, while the north side, with fewer windows, prevents heat from escaping.
The Passive House: What It Is and Why You Should Care
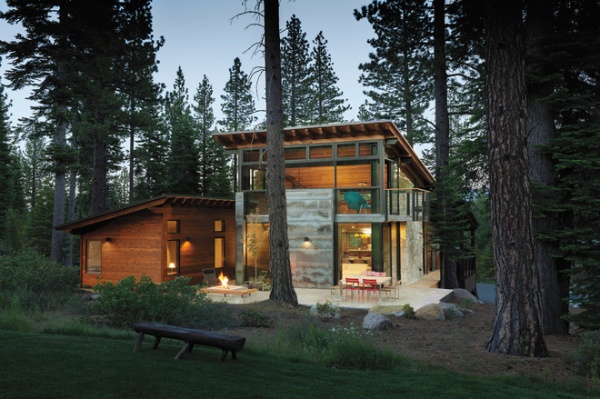
Martis Camp Cabin
Location: Truckee, California
Size: 3,250 square feet (302 square meters)
This cabin’s shed roof serves the dual purpose of shuffling off snow in the winter and allowing ventilation in the summer. Constructed offsite in panels, the roof was stacked and shipped to the site, where the onsite construction had already begun. Since half the construction occurred onsite and half occurred in a factory, the home is considered a prefab hybrid, incorporating best construction practices from both prefab and stick-built techniques.
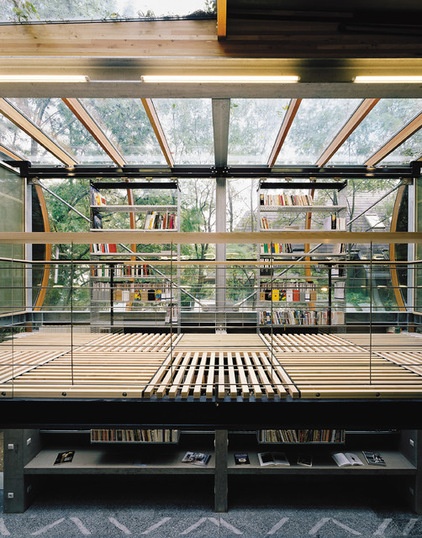
Solar Tube
Location: Dobling, Austria
Size: 3,315 square feet (308 square meters)
Natural light dominates this glass house, reducing the need for daytime lighting and allowing ample opportunity for solar heating. It also features a Trombe wall, a southward-facing wall that receives direct sun (in the Southern Hemisphere, Trombe walls face northward). The wall absorbs heat in warm temperatures and has vents at the top and bottom that can be adjusted to cycle air and release heat during warm weather.
The view pictured, from the stairs looking toward the library, shows the second floor of the home and the top of the Trombe wall, where the vents can be opened to increase airflow.
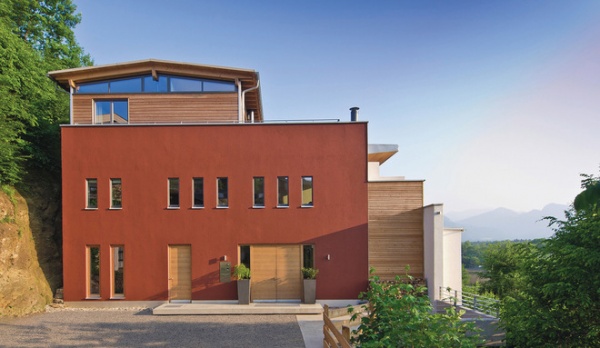
Cliff House
Location: Bavaria, Germany
Size: 2,411 square feet (224 square meters)
Built on a hillside adjacent to an ancient fortress, the Cliff House, while modern, uses design cues from the historical structures that surround it. The terra-cotta color of the siding is the same color as one wall of the neighboring fortress, and the natural larch exterior was inspired by the German tradition of timber siding.
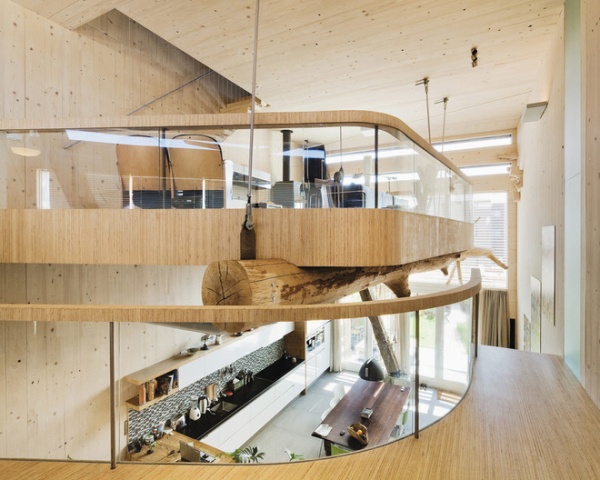
Energy Neutral Residence
Location: Amsterdam
Size: 2,583 square feet (240 square meters)
A large tree trunk, salvaged from an Amsterdam canal, is the focal point of this home’s living room. It is a memorable example of cradle-to-cradle design — a practice that focuses on using recyclable materials that can later be recycled or integrated back into the environment. The designers also used cross-laminated timber (CLT), which improves a beam’s load distribution and is also recyclable.
The home qualified as the first passive house in Amsterdam.
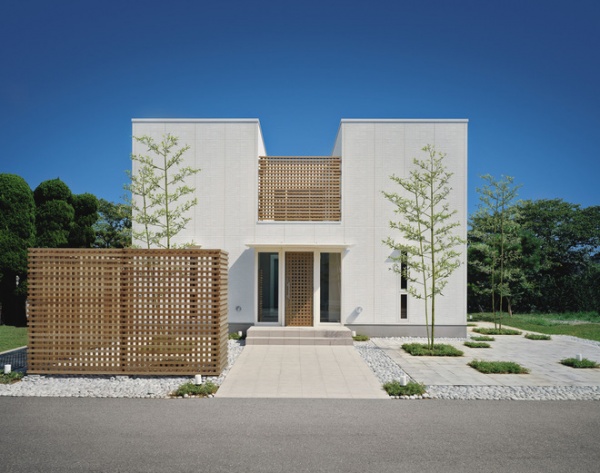
EDDI’s House
Location: Nara, Nara Prefecture, Japan
Size: 1,554 square feet (144 square meters)
With an Edward Suzuki design and Daiwa House Kougyo construction, EDDI’s house marks Japan’s first collaboration between an architect and a major housing manufacturer. The prefabricated home comes in five designs and 50 variations, and more than 300 similar homes have already been built. The house is designed to look inward, since many of the EDDI homes (unlike the model pictured) are placed on lots with unappealing views. The home opens to an inner courtyard, creating a “mini cosmos” of space within the home, which provides tranquility no matter the location.
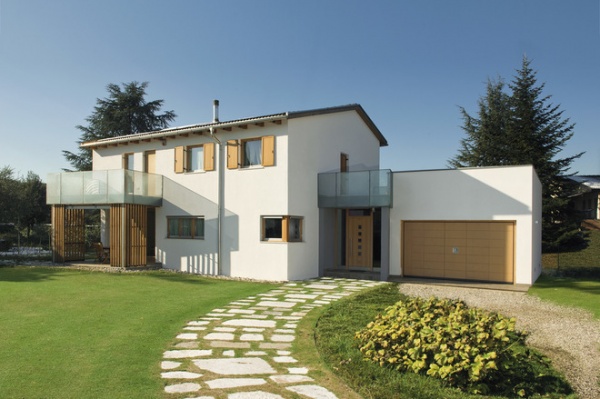
New Energy House
Location: Padua, Italy
Size: 2,368 square feet (220 square meters)
The architect of the New Energy House went green by minimizing thermal bridging with insulated wood-wool panels. The panels are made from wood waste and have a high R-value (the thicker the panel, the higher the R-value). On this home the panels are a solid 5½ inches thick and covered in plaster, which serves as a final seal for the home’s envelope.
To see more great prefab homes: Check out Prefabulous World: Energy-Efficient and Sustainable Homes Around the Globe.
Tell us: Do you think prefabricated homes are fabulous?
More: Houzz Tour: A New Look for Prefab, Tailored by Local Craftspeople
Related Articles Recommended












